FIORELLA
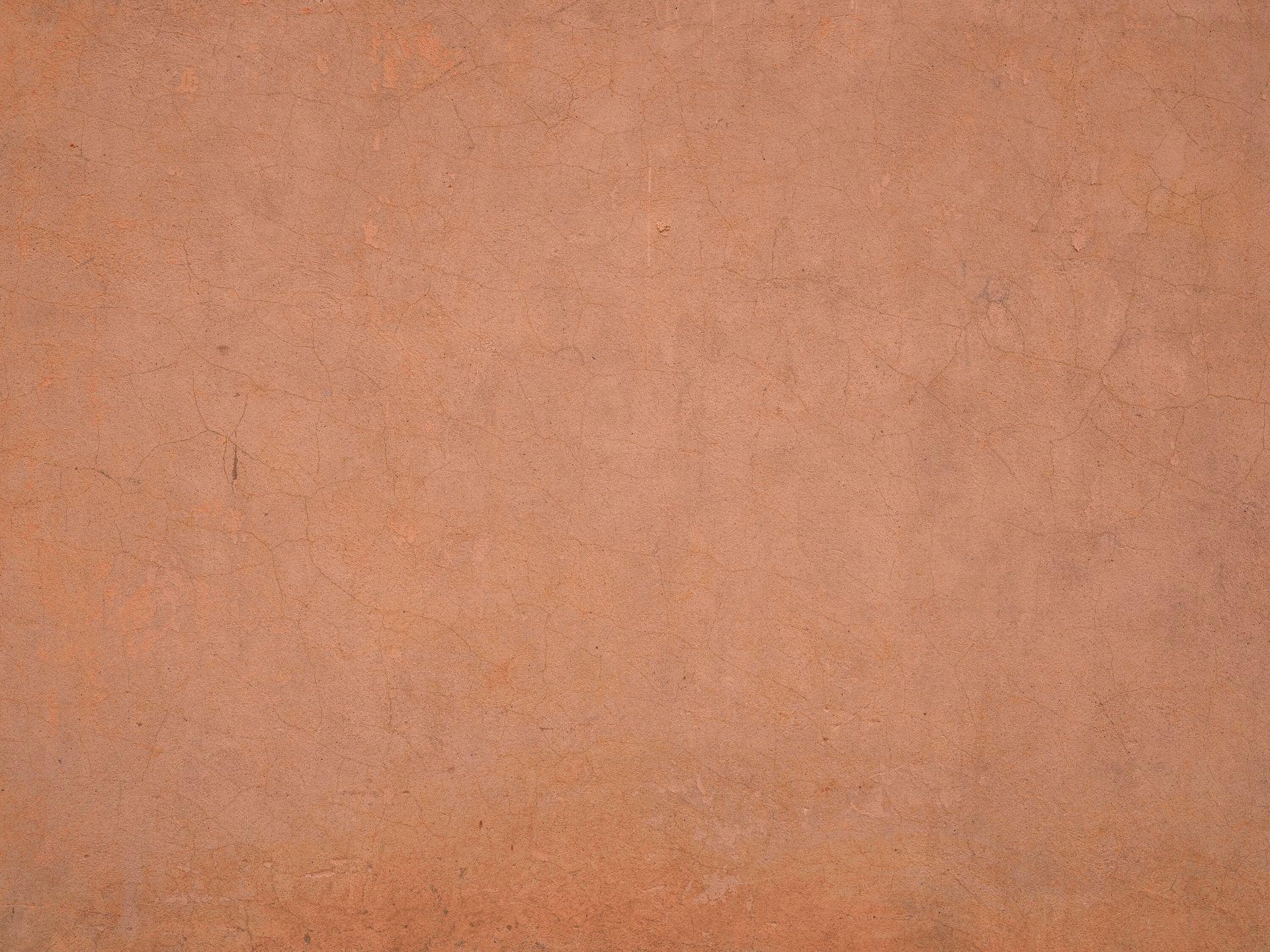


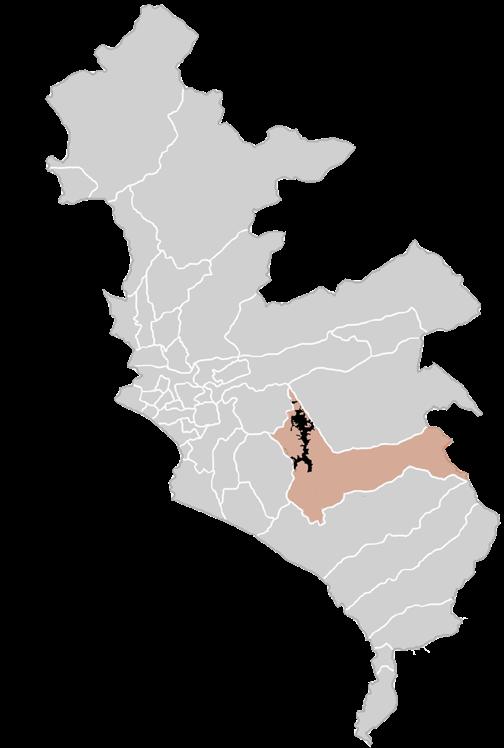
District: Pachacamac
City: Lima
Country: Peru
This thesis project focuses on the design of a public primary and secondary school in Manchay, Pachacamac, a rapidly growing peripheral area of the city facing a shortage of educational infrastructure.
The proposal aims to create flexible, playful spaces that are closely connected to the outdoors, aligning with the spatial needs of active pedagogical methodologies. Additionally, the design strengthens the relationship between the school and the local community by allowing certain areas to be used outside school hours and by creating permeable edges that foster integration with the surrounding urban fabric.

active learning community connection flexible spaces


strategies.

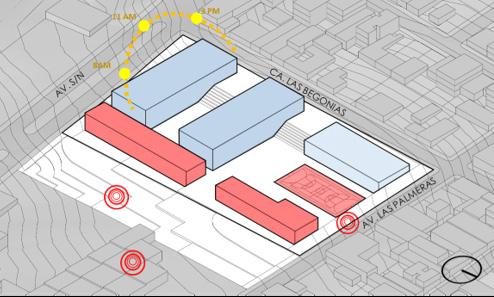

Slope: 6.6%
Site advantages: The lot benefits from its proximity to a public park and main roads, offering both recreational opportunities and easy access.
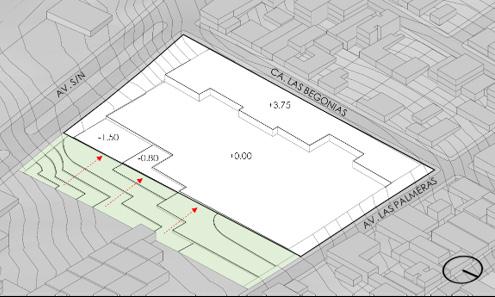
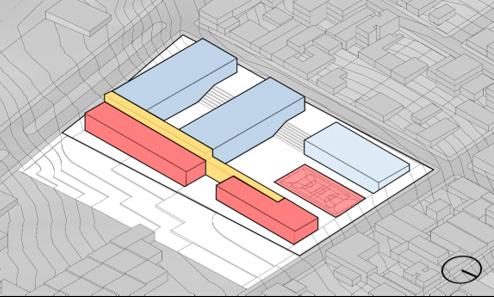
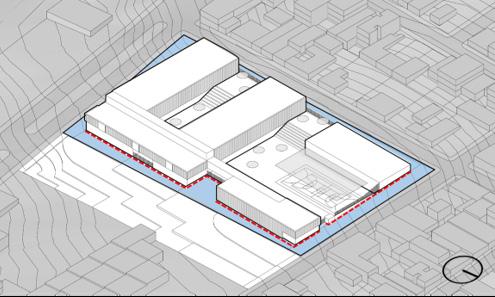
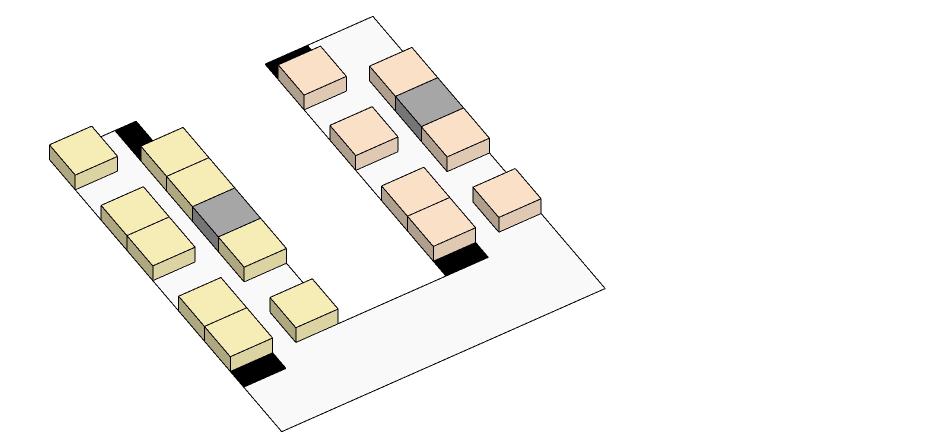

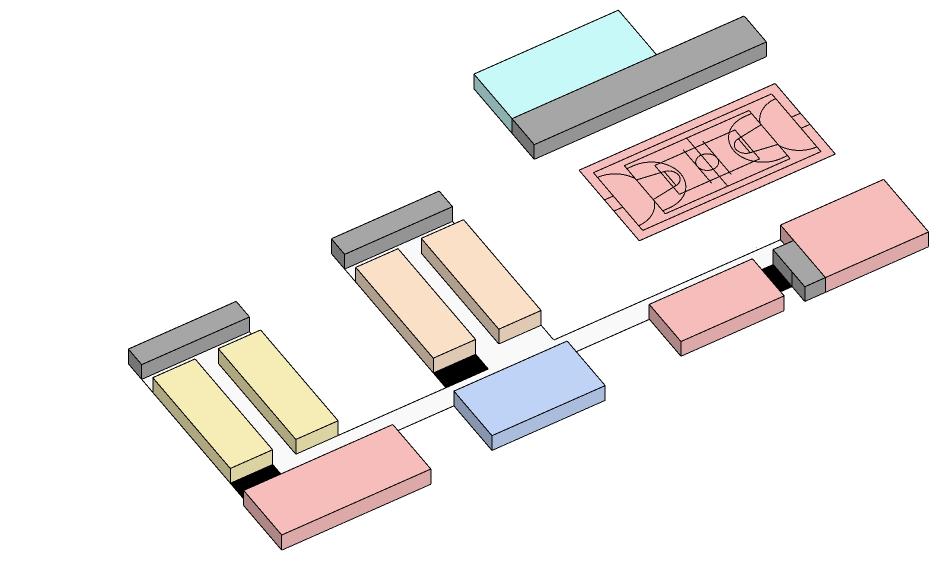

Academic Core
Primary Level
Secondary level
Common Areas
General Administration
Complementary Facilities
General Services
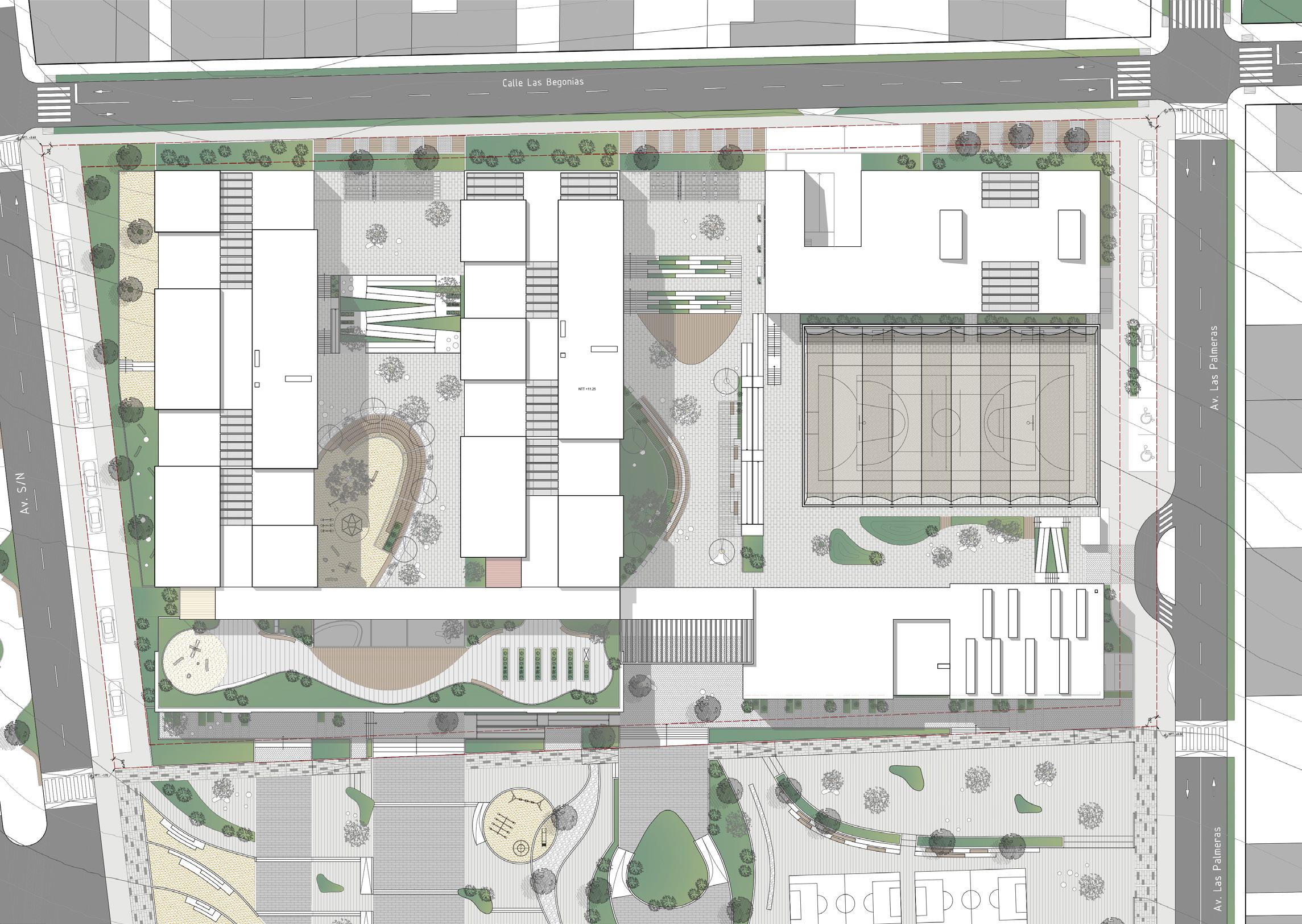
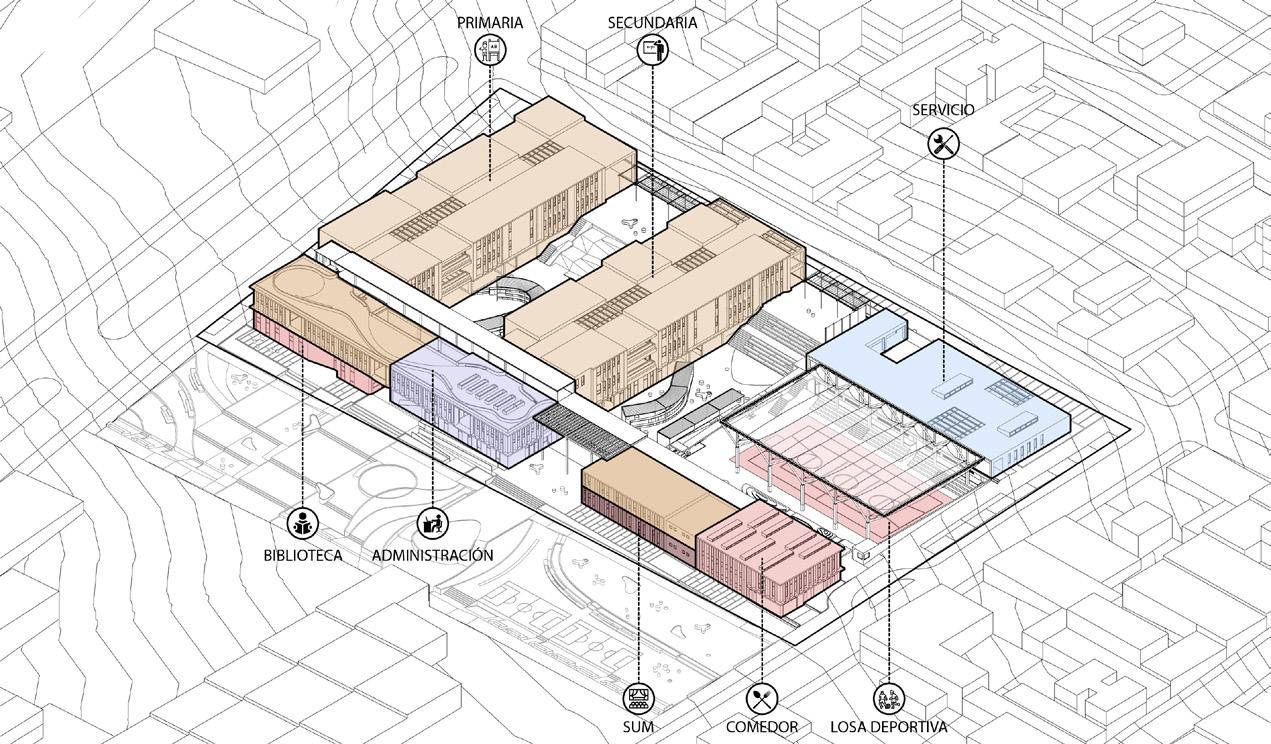
The classrooms are oriented with their facades facing north–south to minimize direct sunlight exposure and are located in a quieter zone with reduced acoustic impact. The remaining areas are positioned along the site boundaries, helping define the urban edge.
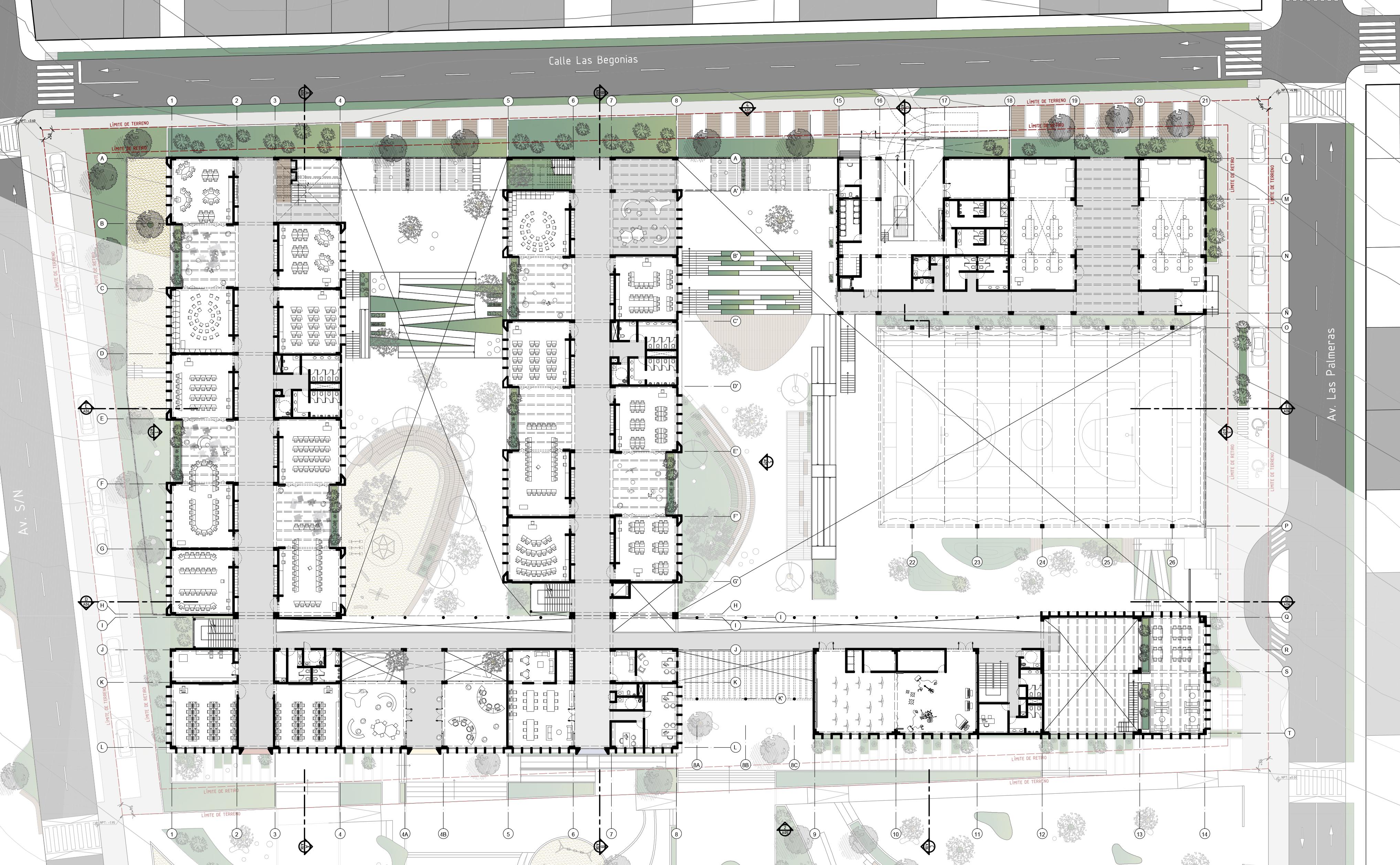

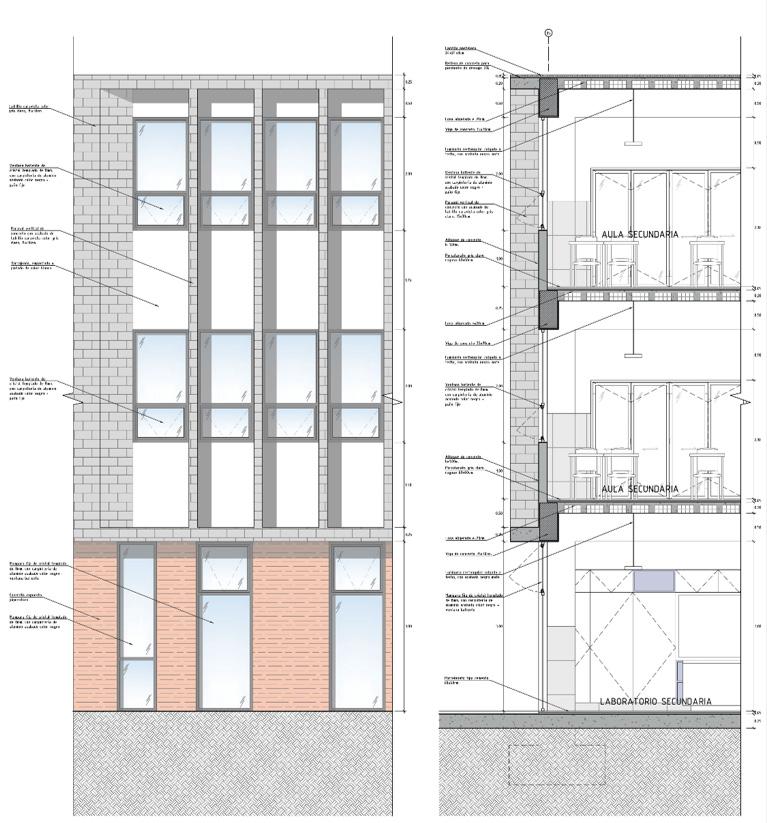

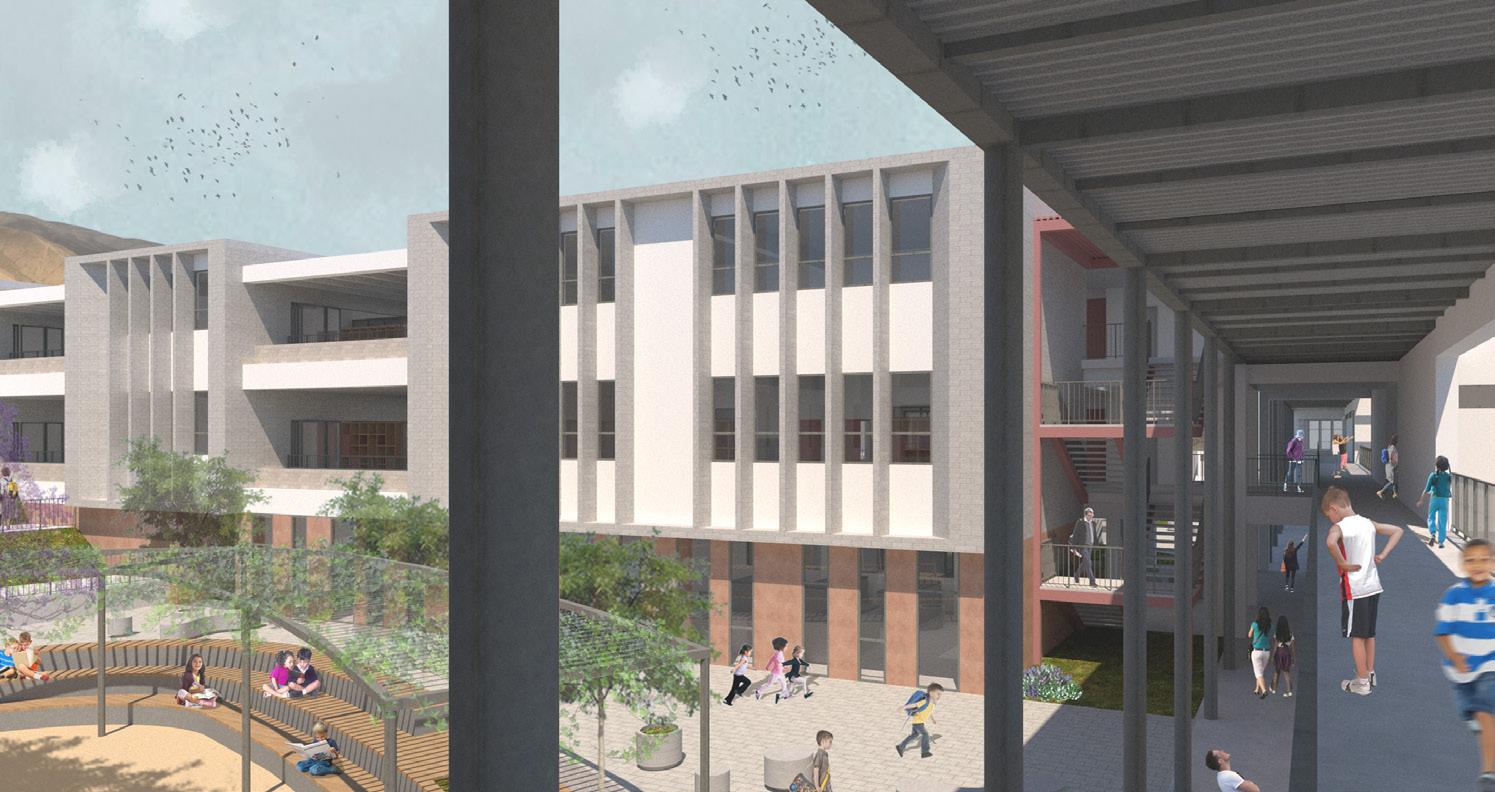


corporate client.
Passarela is a prominent footwear retail that becomes a leading brand in Peru. Over the years, the company expanded its presence across the country, opening multiple stores and introducing varios brands.
The company has 1050 employees, 80% of whom are in stores, 10% in warehouses, and another 10% in administrative areas. The latter employs 50 office workers organized into two management divisions.
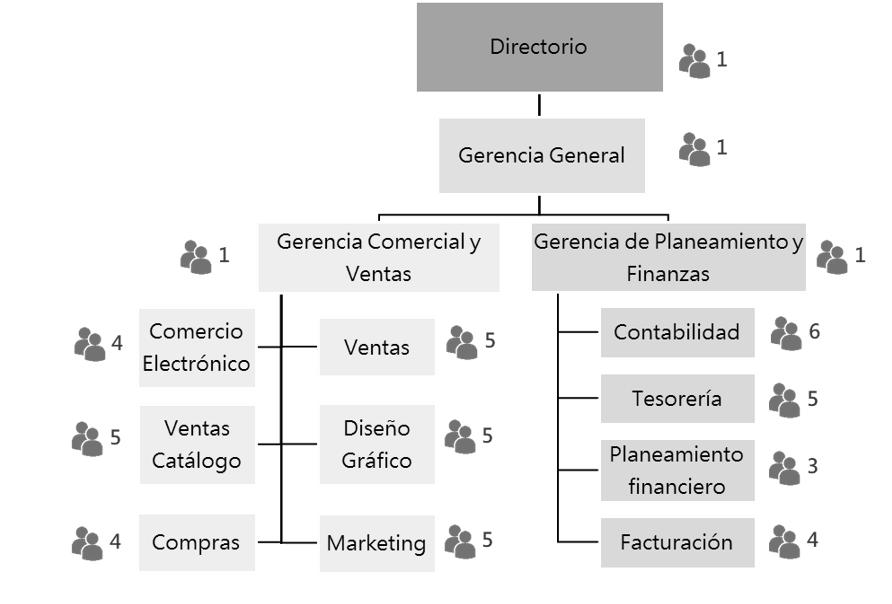
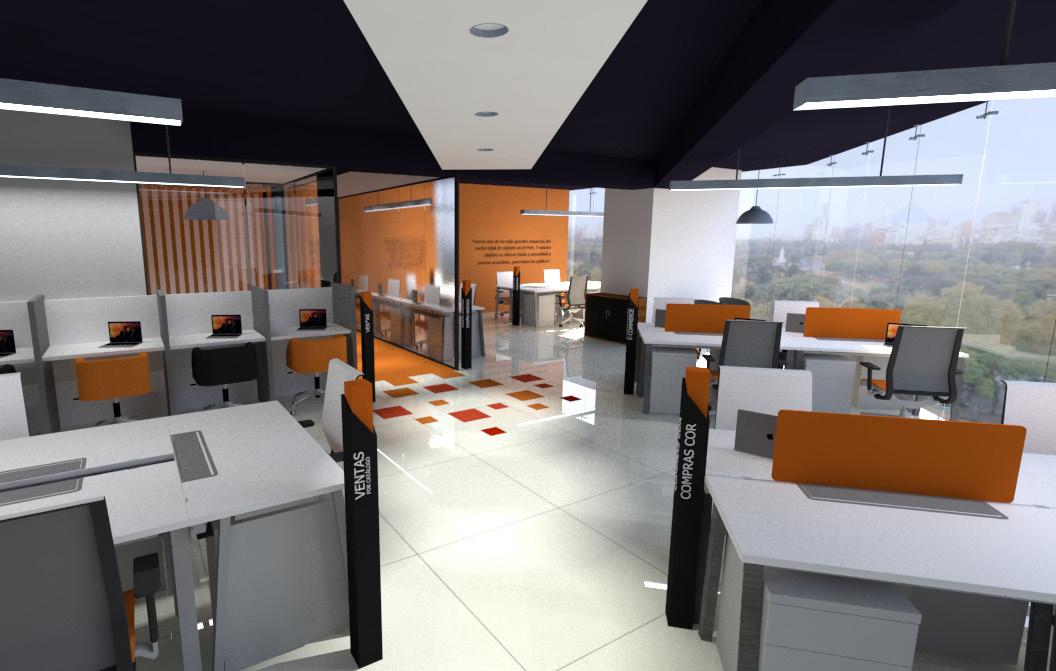
When talking about Passarela, a runway comes to mind, a place where footwear is showcased, expressing style and sophistication. While preserving a minimalist visual identity, the addition of dynamic spaces helps create a warm and youthful brand image. These spatial elements are carefully designed to guide circulation and highlight key product areas, enhancing the overall customer journey. concept.
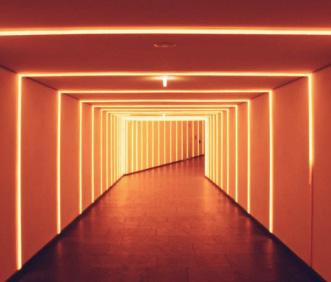
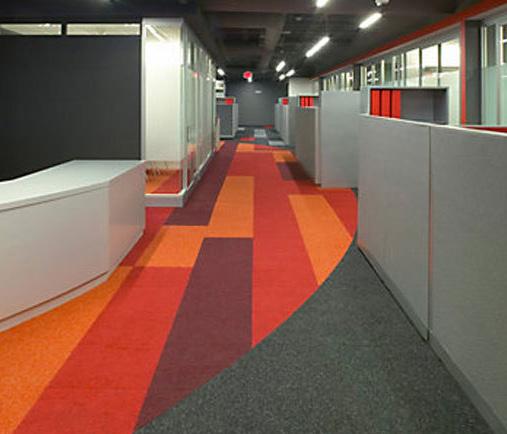
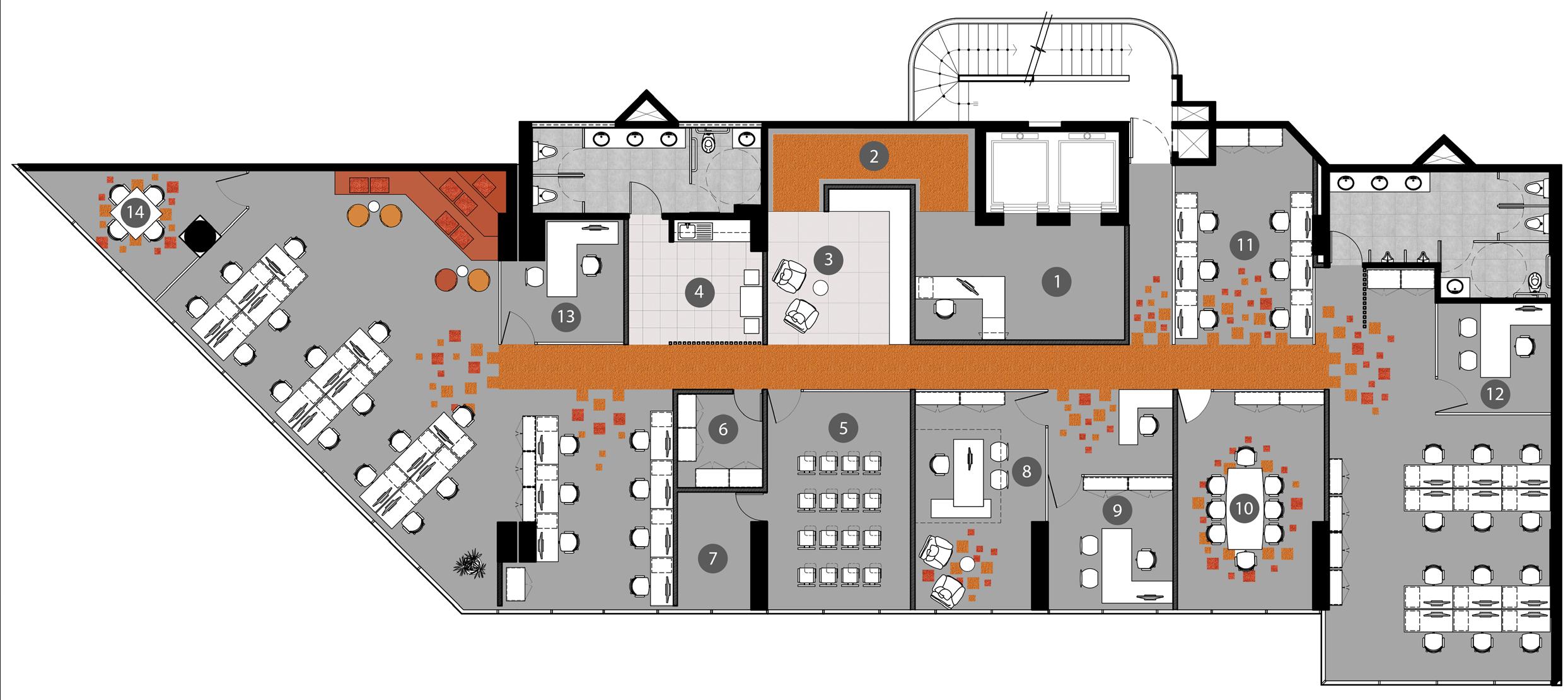

1. Lobby 2. Hallway showcase
Showroom
Kitchenette 5. Training Room 6. General Archive 7. Storage 8. Boardroom 9. General Management Office
10. Executive Meeting Room 11. Planning and Finance Management
12. Commercial Management Office
13. Management Office 14. Meeting Room 15. Bleacher Seating Area

space planning.

brand identity.
Kids Made Here is a fashion brand known for its bold, youthful, and expressive identity. It targets young women and men with trend-driven designs and creates a playful in-store experience through music, scent, and vibrant visual elements that reflect confidence and individuality. The concept store design follows a vintage style, evoking coziness and comfort.
The project features six distinct zones within the sales area. Before reaching the dressing rooms, a lounge area offers a space for customers to relax, explore upcoming brand events, and interact with the store’s custom music selection, enhancing engagement through a playful in-store experience.

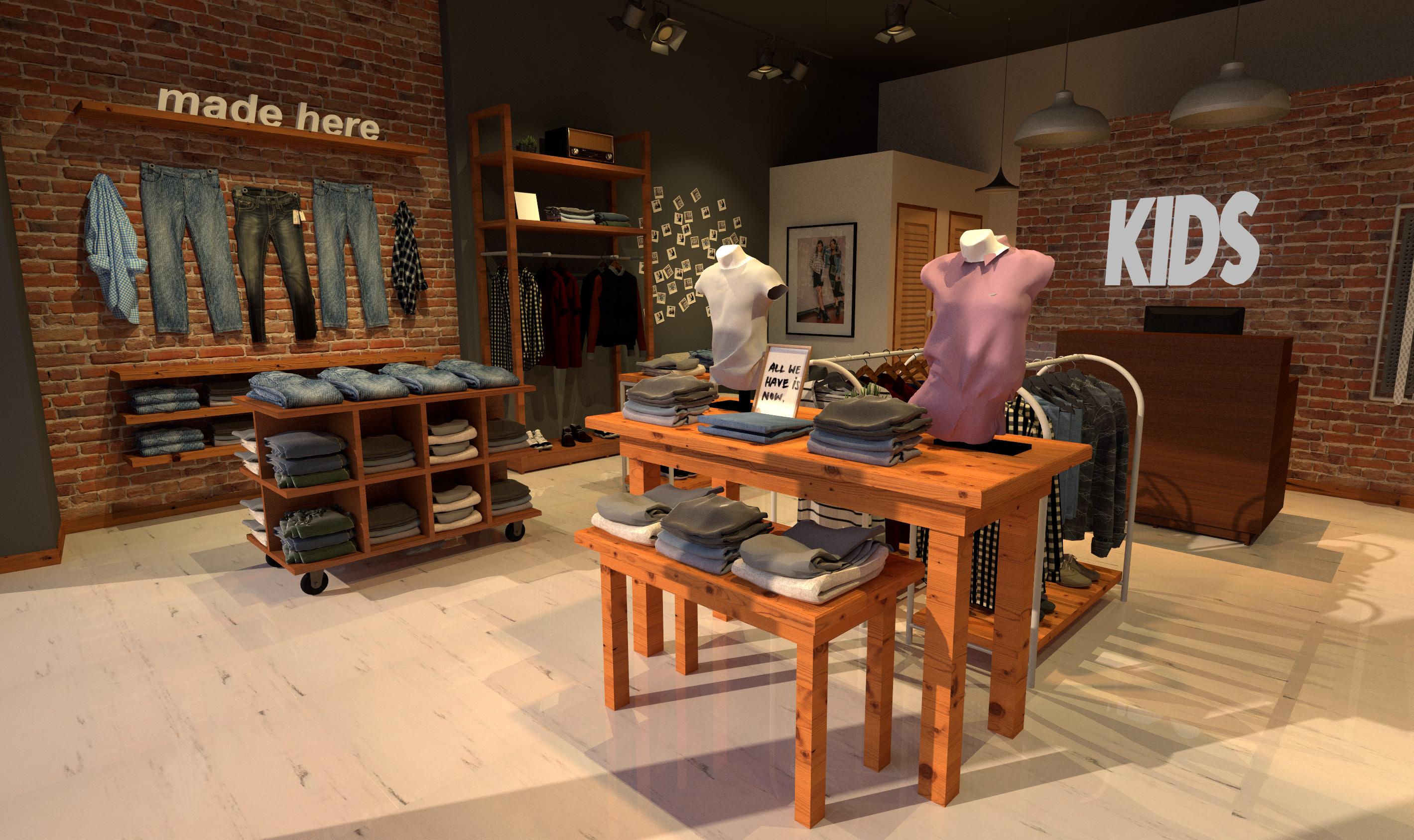
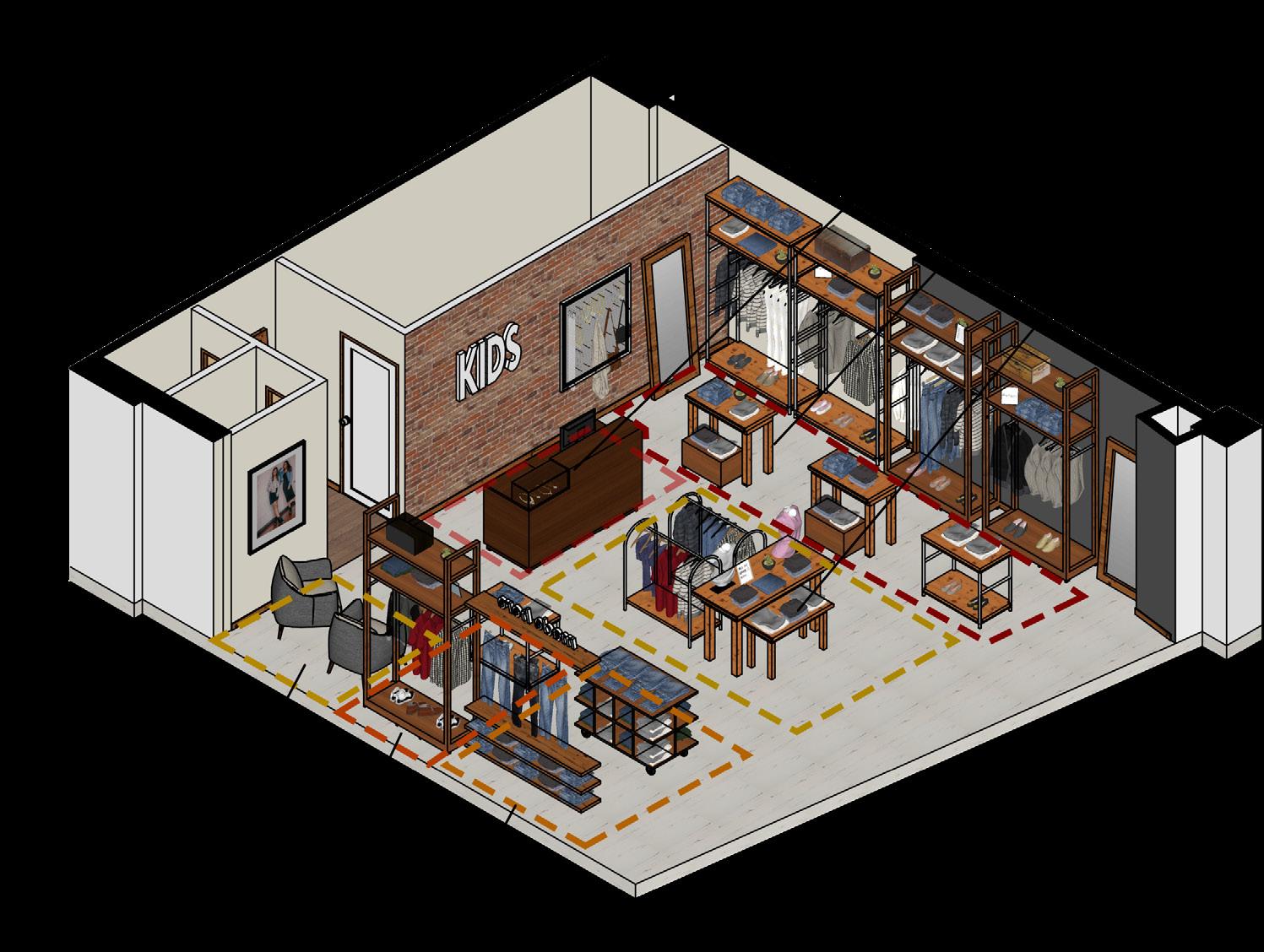
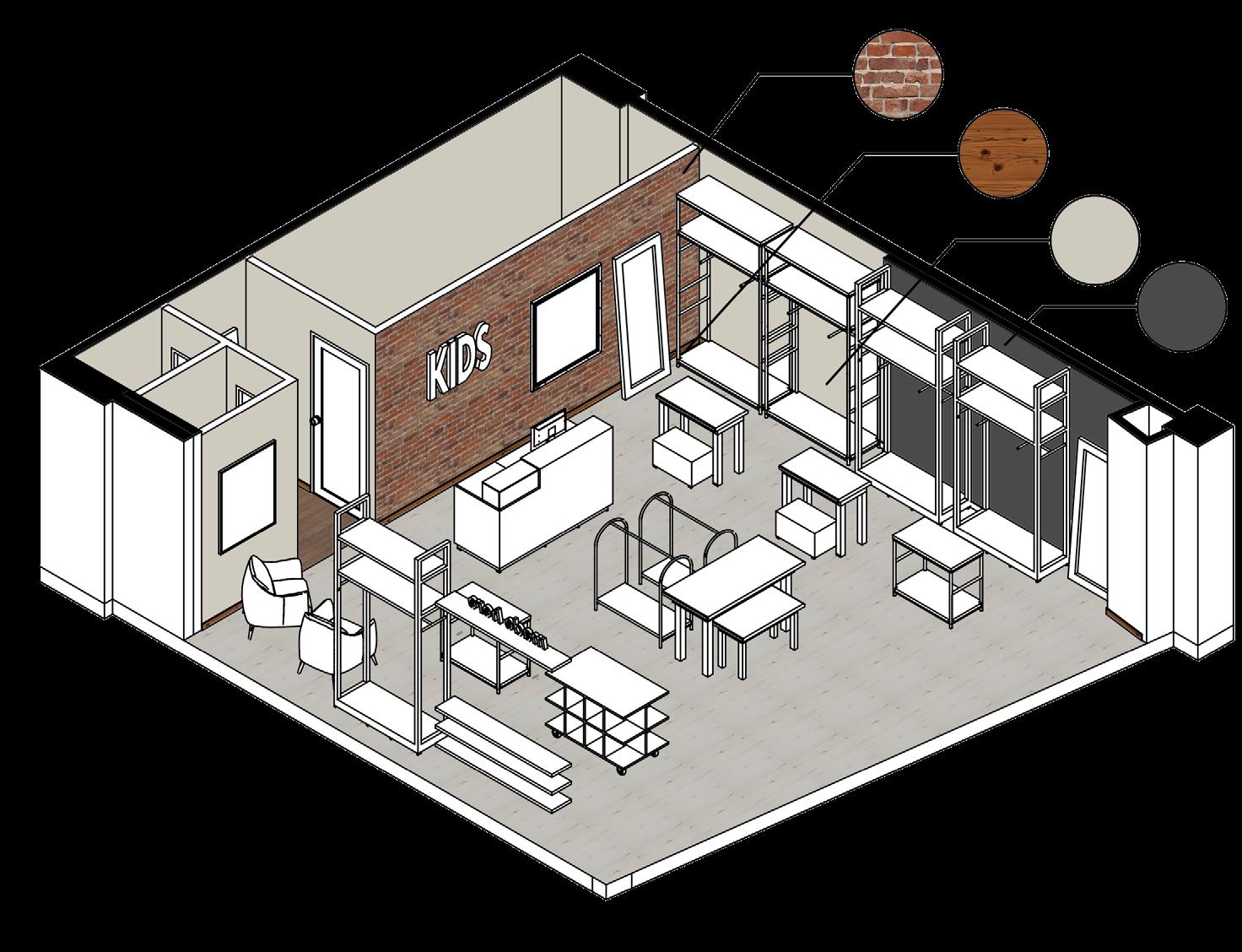
To enhance the coziness of the space, warm and soft lighting is used throughout. Focal lighting highlights the clothing collections while creating an inviting atmosphere. Pendant fixtures are strategically placed across the store to reinforce this effect. The warm lighting, combined with natural materials like wood and brick, further enhances the store’s vintageinspired design.

