Finegold Alexander has delivered remarkable K-12 learning environments for over 55 years...
K-12 Design Team | Leadership
FINEGOLD ALEXANDER ARCHITECTS





REGAN SHIELDS IVES
AIA, ALEP, LEED AP
PRINCIPAL | SECRETARY
PRINCIPAL-IN-CHARGE
CHRISTOPHER LANE
AIA, MCPPO
PRINCIPAL
SENIOR PROJECT MANAGER
RON LAMARRE
AIA, ALEP, LEED-WELL AP, MCPPO
SENIOR ASSOCIATE
SENIOR PROJECT MANAGER
LEAH WOLKOVICHQUARTEY
AIA , LEED AP BD+C ASSOCIATE
PROJECT MANAGER
TONY HSIAO
AIA, LEED AP
PRINCIPAL
DIRECTOR OF DESIGN
Where boundless begins

















Relevant Experience



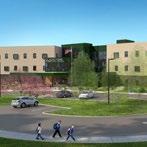
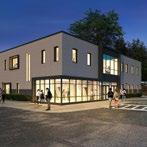


HIGH SCHOOL - RENOVATION, EXPANSION
METHUEN HIGH SCHOOL
Methuen, Massachusetts
SIZE:
364,000 SF
CONSTRUCTION COST:
$75 Million
COMPLETION DATE:
2013 Phase I
2014 Phase II
SCOPE: Renovation New Expansion
Project Relevance:
› Retain superstructure, extensive renovation and transformative design
› Occupied, 2-phased construction
› Interactive science labs
› Construct new auditorium for community use
› CM-at-Risk with early bid packages
› NE-CHPS Verified
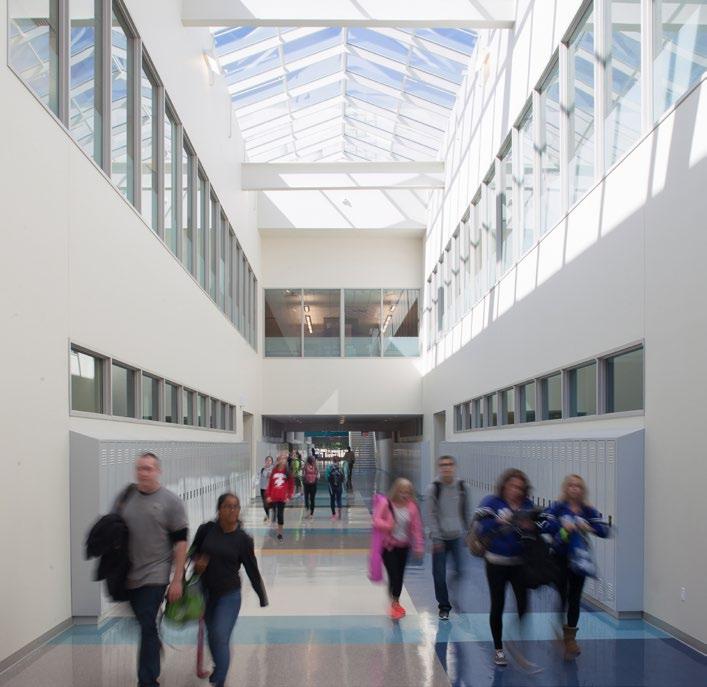


METHUEN HIGH SCHOOL Methuen, MA

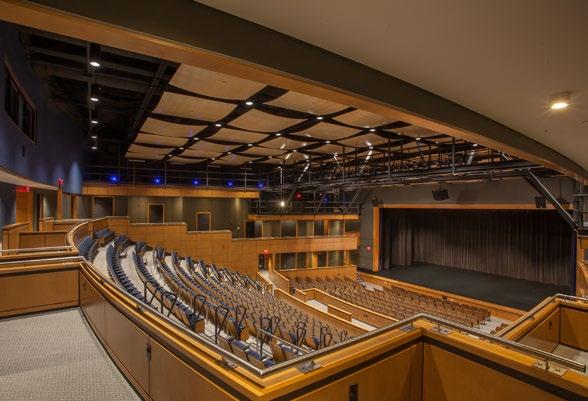
EXTENSIVE DAYLIGHTING INTRODUCED TO INTERIOR CORRIDORS

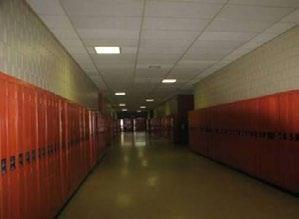

DOUBLE-HEIGHT ENTRY LOBBY WITH DAYLIGHTING
GRADES K-8 - ADAPTIVE REUSE, RENOVATION
ELIOT INNOVATION SCHOOL
MASTER PLAN
Boston, Massachusetts
SIZE:
42,000 SF
173 Salem Street
42,000 SF Commercial Street
SCOPE:
Feasibility Study
Concept Options
Programming
Project Relevance:
› Due to increased enrollment, the school needed a new facility but no one site was big enough in the urban area of Boston.
› Worked with the City on multiple facility assessments to determine solution of students divided across three sites.
› Feasibility, programming studies and design for temporary teaching spaces provided.
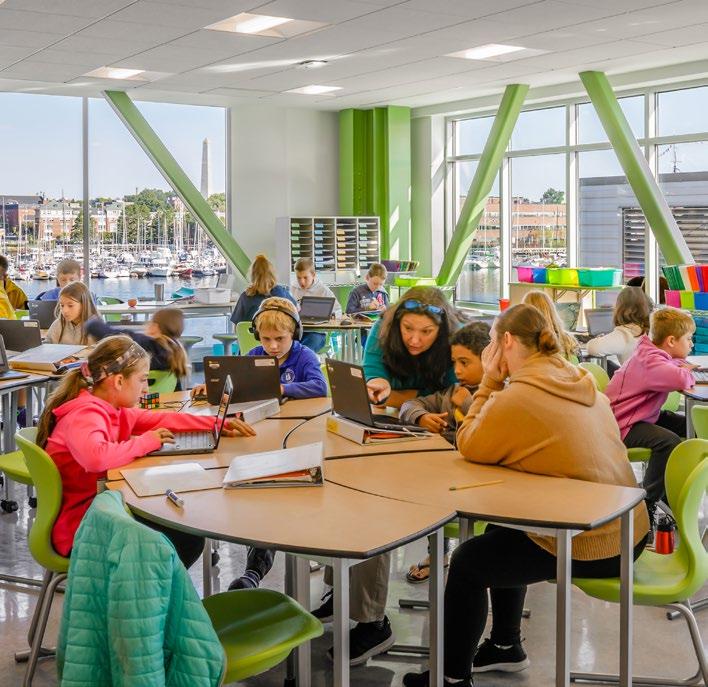
4. Educational Environment Design



585 COMMERCIAL STREET*
Grades 5-8









16 CHARTER STREET
Grades Pre-K-1


173 SALEM STREET*

Grades 2-4





ONE EDUCATIONAL PROGRAM - THREE SHARED FACILITIES





One Educational Program - Three Shared Facilities
EDUCATIONAL VISION & GOALS: As a public Innovation School, to create the largest classrooms at 585 Commercial Street was one
GRADES
5-8 - ADAPTIVE REUSE, RENOVATION
ELIOT INNOVATION SCHOOL
585 COMMERCIAL STREET
Boston, Massachusetts
SIZE: 42,000 SF
CONSTRUCTION COST: $13.5 Million
COMPLETION DATE: 08/2019
SCOPE: Adaptive Reuse Renovation
Project Relevance:
› Retained superstructure, redesigned building envelope
› Collaborative learning nodes with views to Boston’s historic monuments
› Energy-efficient HVAC & BMS, enhanced IAQ
› Ground floor & outdoor community use
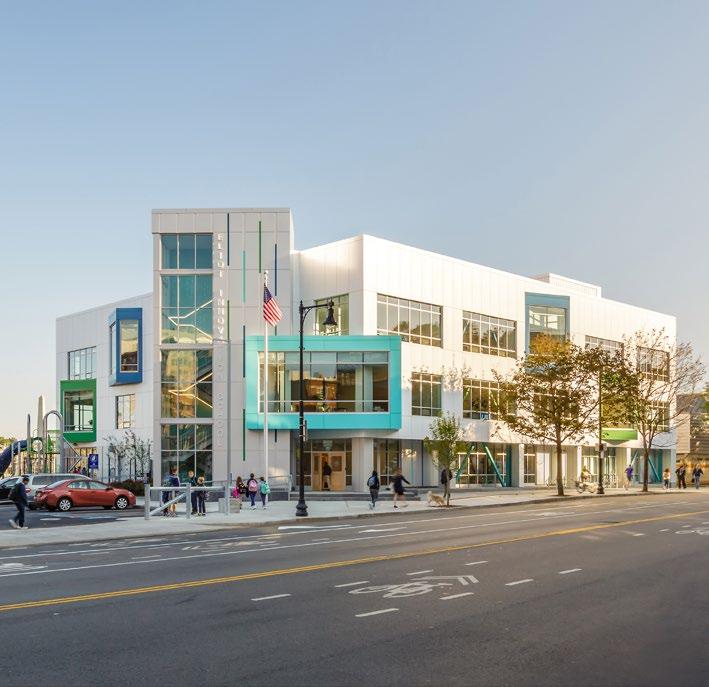



CORRIDOR WITH EXPOSED MECHANICAL AT CEILING
ELIOT INNOVATION SCHOOL
585 Commercial Street, Boston, MA

FLEXIBLE CLASSROOM

EXTERIOR WITH COLORFUL PROJECTING BAYS

LEARNING NOOK FOR SMALL GROUP INSTRUCTION
GRADES 2-4 - RENOVATION, EXPANSION
ELIOT INNOVATION SCHOOL
173 SALEM STREET
Boston, Massachusetts
SIZE: 42,000 SF
CONSTRUCTION COST: $19.7 Million
COMPLETION DATE: 2017
SCOPE: Renovation Expansion
Project Relevance:
› Combined three existing buildings to create dynamic learning environment
› Solved extensive accessibility issues
› Flexible multi-use/media center

RENOVATED HISTORIC SCHOOL
DURING CONSTRUCTION



ELIOT INNOVATION SCHOOL
173 Salem Street | Boston, MA



GRADES 6-12 - RENOVATION
CRANSTON HIGH SCHOOL WEST
Cranston, RI
CONSTRUCTION COST:
Servery: $802,400
Secure Entry: $3.3M
COMPLETION DATE: 2024
SCOPE: Renovation
Project Relevance:
› Renovations at the main entrance to create secure entry
› Transformed lobby area into a welcoming, collaborative hang out for entire school
› Designed new servery
› Project started with in-depth feasibility study paired with cost estimates


TRANSFORMED LOBBY AREA BEFORE
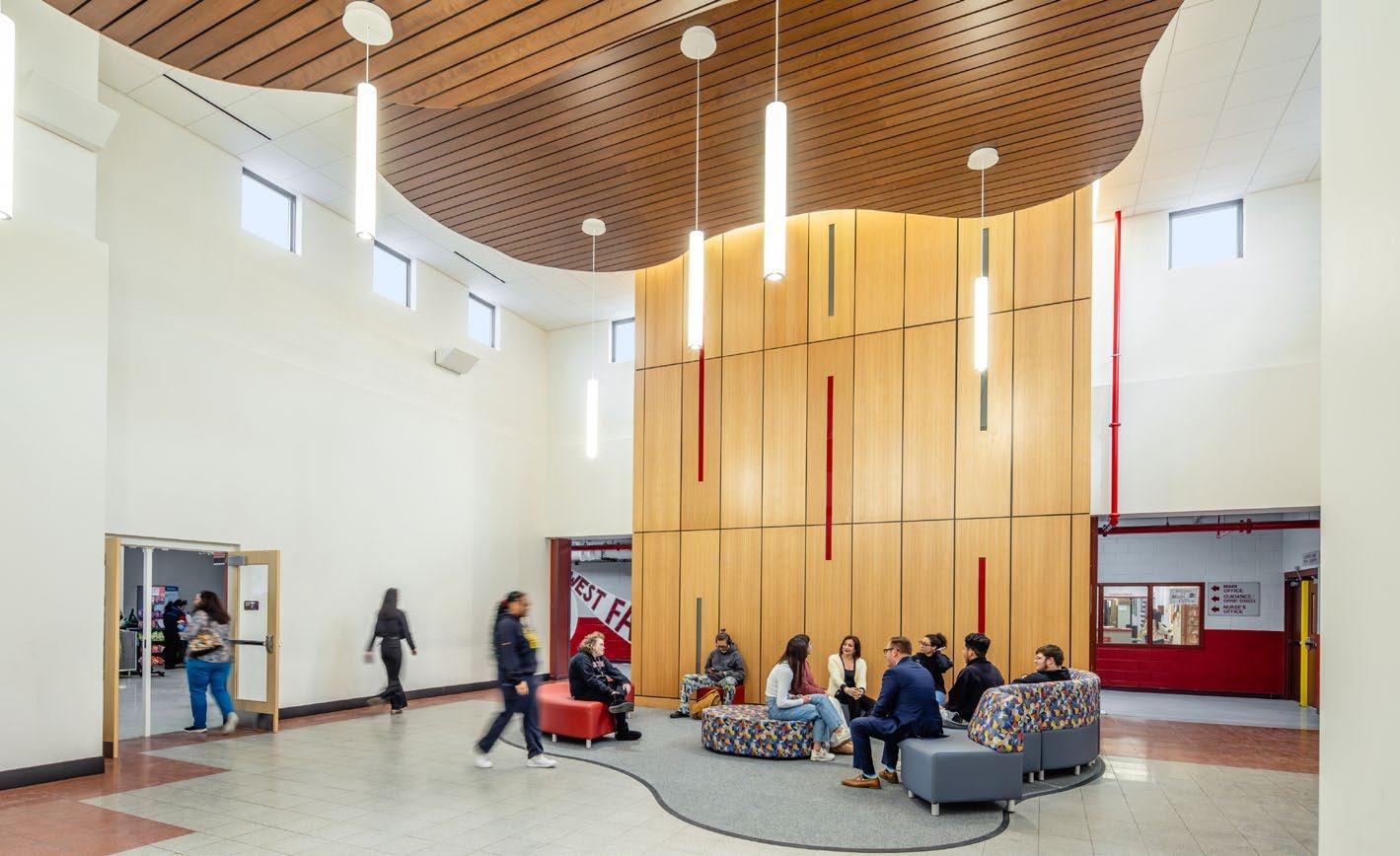

CRANSTON HIGH SCHOOL WEST
Cranston, RI


CLIENT QUOTE:
“This project has completely transformed our campus. It’s the first thing that families and kids see when they come to school. It’s a much safer environment, a much brighter environment for our students and it’s created a new space for students to learn and hang out before school, during school and after school. They can enjoy their experience better here at Cranston West.”
— JOHN FONTAINE CRANSTON HIGH SCHOOL WEST PRINCIPAL
GRADES K-5 - NEW CONSTRUCTION
GLADSTONE ELEMENTARY SCHOOL
Cranston, RI
SIZE:
100,000 SF
CONSTRUCTION COST:
Est. $75.6M
COMPLETION DATE: Est. 2026
SCOPE: New Construction
Project Relevance:
› Leverages existing site topography to create compact building footprint
› 3+ stories of teaching and learning, including lab space, music, art and maker spaces
› Larger assembly spaces will serve both school and community
› Learning opportunities extend from the building proper to larger site
› Energy-efficient design
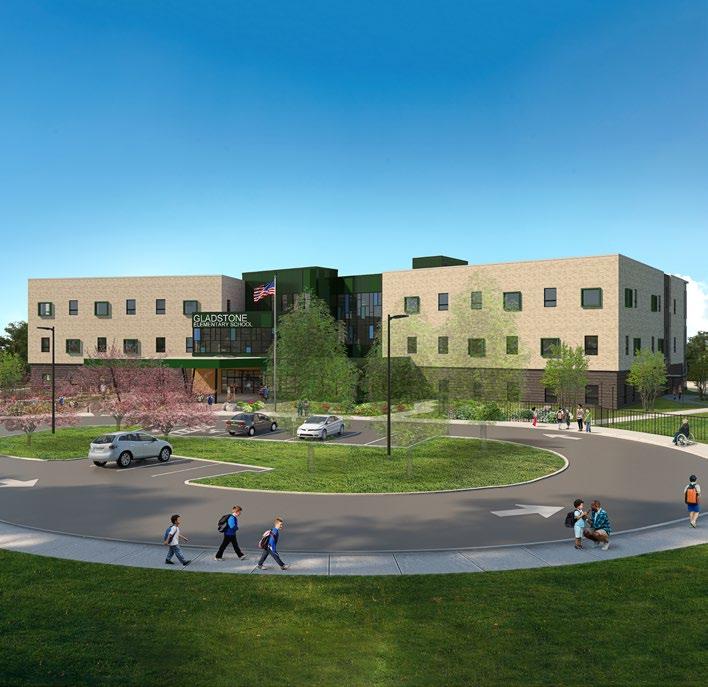

RENDERING OF LOWER LEVEL GYMNASIUM ENTRANCE AT GLADSTONE ELEMENTARY SCHOOL
COMMUNITY GATHERING
PERMEABLE BOUNDARIES

3-D DIAGRAM OF LEARNING COMMONS
GLADSTONE ELEMENTARY SCHOOL
SMALL GROUP & INDIVIDUAL ZONES
NATURAL LIGHT
VISUAL CONNECTION
GLADSTONE ELEMENTARY SCHOOL
Cranston, RI

VIEW TOWARDS MAKER SPACE
QUALITY ACOUSTICS

RENDERING OF LEARNING COMMONS

RENDERING OF LEARNING STUDIO
GRADES 6-12 - NEW CONSTRUCTION
ADVANCED MATH AND SCIENCE
ACADEMY | NEW ACADEMIC BUILDING
Marlborough, MA
SIZE:
17,000 SF
CONSTRUCTION COST: Est. $12.7M
COMPLETION DATE: 2024
SCOPE: New Construction
Project Relevance:
› Charter School within former office park
› Improved vehicular circulation and enhance safety for the school population.
› Initial phase will include a temporary parking lot adjacent to building for a future gymnasium
› Designed to tight budget
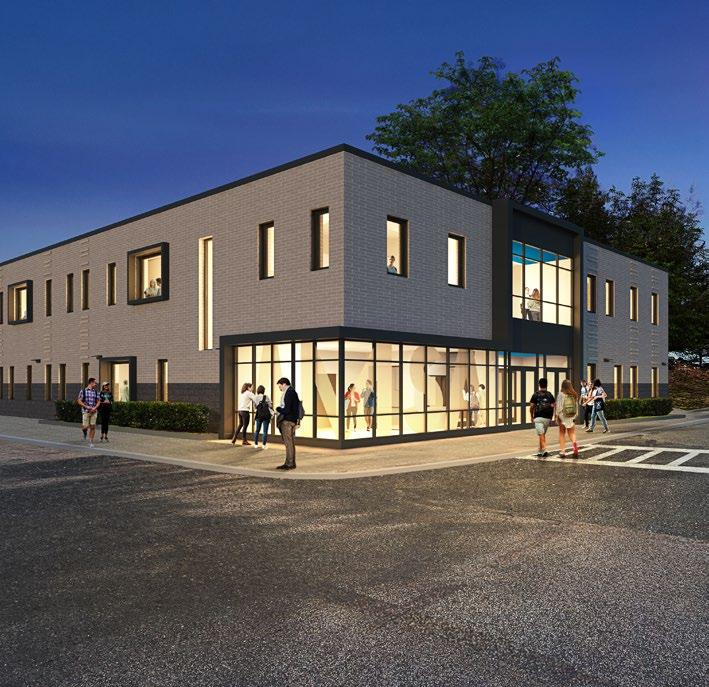
SITE ALTERNATIVES EVALUATION MATRIX
SITE ALTERNATIVES EVALUATION MATRIX
SITE ALTERNATIVES EVALUATION MATRIX AMSA | Marlborough, MA
Advantageous
Disadvantageous







Requires relocation of existing parking
Bus Drop-off Impacts
Impacts on adjacent buildings
Reinforces campus feel
Enhanced presence near the entry to campus
Impacts plans for a perimeter loop
Note: costs based on preliminary order of magnitude scope

MASTER PLAN
MASTER PLAN MASTER PLAN
PREFERRED OPTION MASTER PLAN:
• The proposed master plan creates an interconnected campus experience for the Students, Faculty and Administration promoting outdoor/indoor academic and recreational activities throughout campus while creating a clear separation between pedestrian and vehicular circulation.
• The proposed master plan creates an interconnected campus experience for the Students, Faculty and Administration promoting outdoor/indoor academic and recreational activities throughout campus while creating a clear separation between pedestrian and vehicular circulation.
› Creates interconnected campus experience promoting outdoor/indoor academic activities
CAMPUS UPGRADES
CAMPUS UPGRADES
• Central open green space for students, faculty and members of the community to gather.
• Central open green space for students, faculty and members of the community to gather.
› Creates clear separation between pedestrian and vehicular circulation
• Walkways that connect all stand-alone buildings throughout campus, from the centralized green space.
• Walkways that connect all stand-alone buildings throughout campus, from the centralized green space.
› Campus upgrades include:
- Central open green space to gather
• Providing over 300 parking spaces for students, staff, and visitors, including accessible parking.
• Providing over 300 parking spaces for students, staff, and visitors, including accessible parking.
- Walkways connect all stand-alone buildings throughout campus, from the centralized green space
- Provides over 300 parking spaces
› New Academic Building is sited and designed to accommodate new gymnasium in the future.
310 TOTAL PARKING +/-
PICK-UP/DROP-OFF
STUDENT


RENDERING OF NEW PHYSICS LAB
AMSA Marlborough, MA
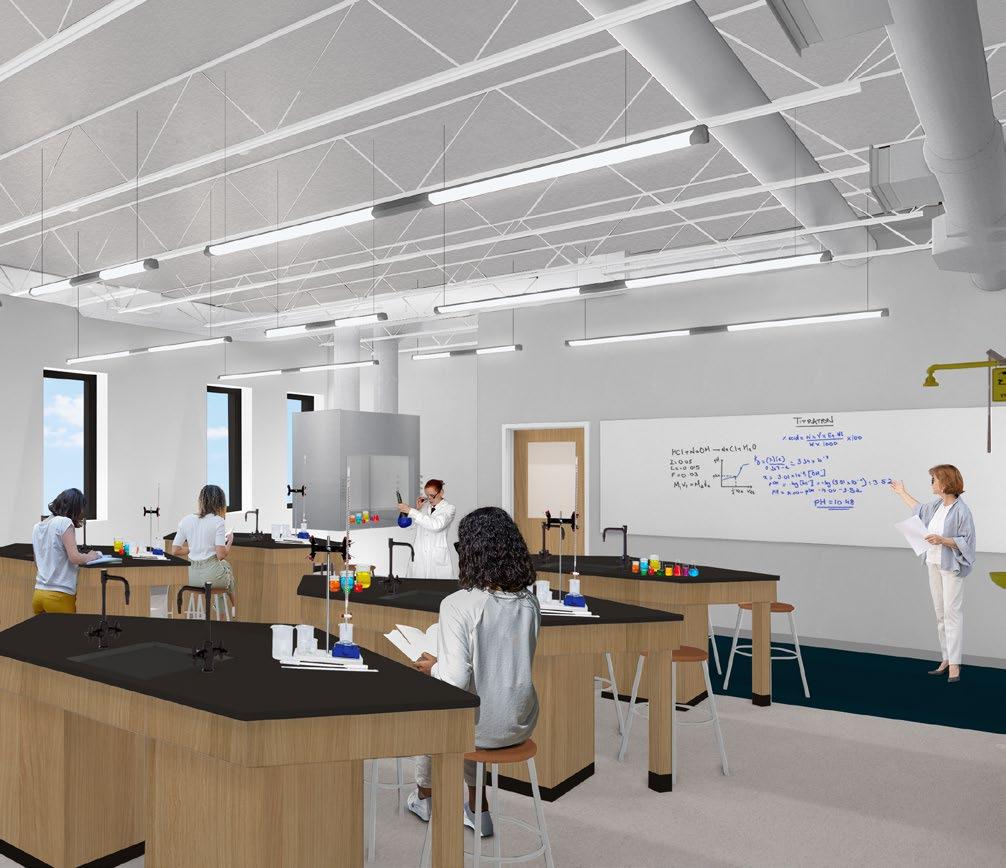
RENDERING OF NEW CHEMISTRY LAB
6TH GRADE SCHOOL - RENOVATION
GIBBS SCHOOL
Arlington, Massachusetts
SIZE: 69,000 SF
CONSTRUCTION COST: $21 Million
COMPLETION DATE: August 2018
SCOPE: Programming Renovation
Project Relevance:
› Extensive community engagement and educational visioning
› Reconfigured floor plan to create collaborative learning nodes
› High-performance HVAC & BMS, enhanced IAQ
› CM-at-Risk with early bid packages
› LEED Silver

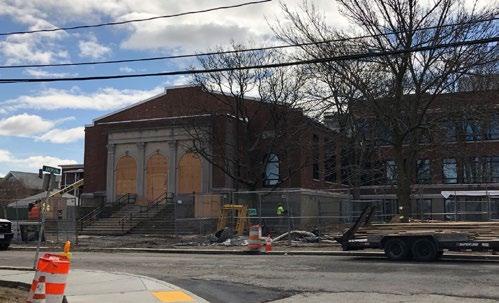
DURING CONSTRUCTION
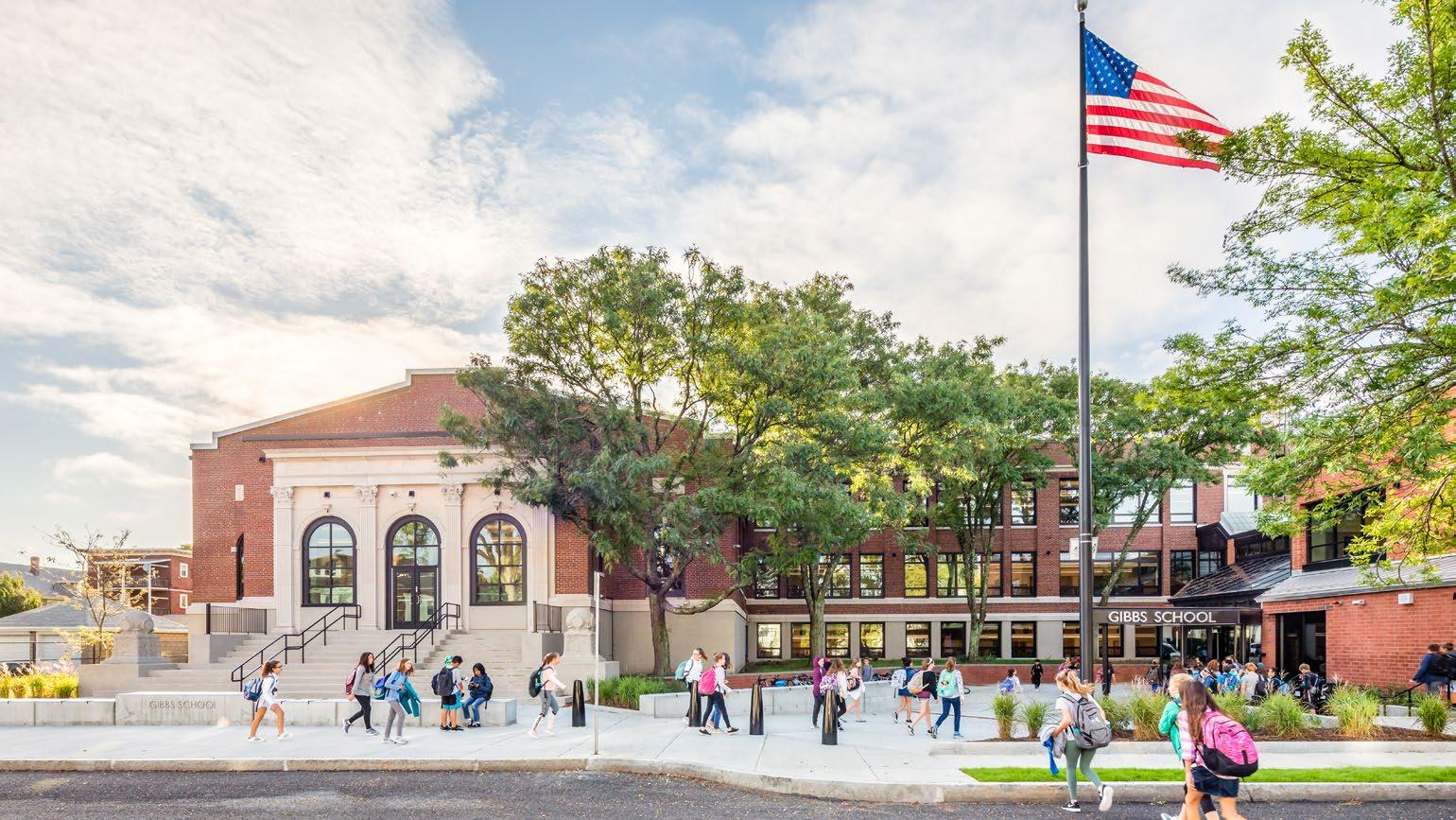
RENOVATED HISTORIC SCHOOL
LIBRARY AND MEDIA RESOURCES

GIBBS SCHOOL
Arlington, MA

FLOW OF STUDENTS

CLASSROOM
SHARED BREAKOUT SPACE
CORRIDOR VISUAL CONNECTION
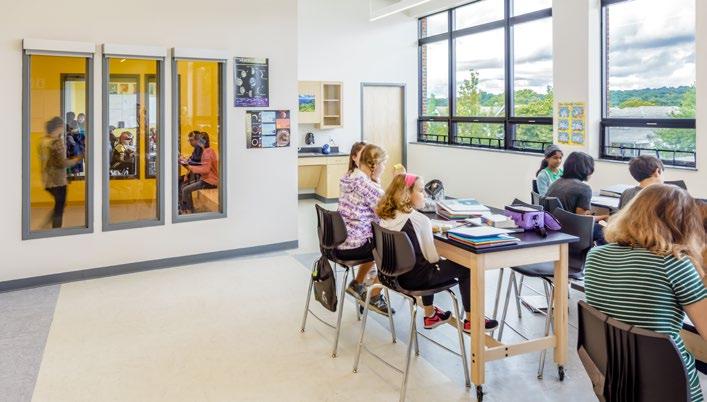

BREAKOUT SPACE AT CORRIDOR WITH VIEW TO CLASSROOM

ELEMENTARY SCHOOL - ADDITION, RENOVATION
HARDY SCHOOL
Arlington, Massachusetts
SIZE: 5,900 SF (addition)
CONSTRUCTION COST: $2.75 Million
COMPLETION DATE: December 2018
SCOPE: Renovation Addition
Project Relevance:
› New addition to address increased enrollment
› Strategic use of daylighting in classrooms
› Whole building ADA upgrades


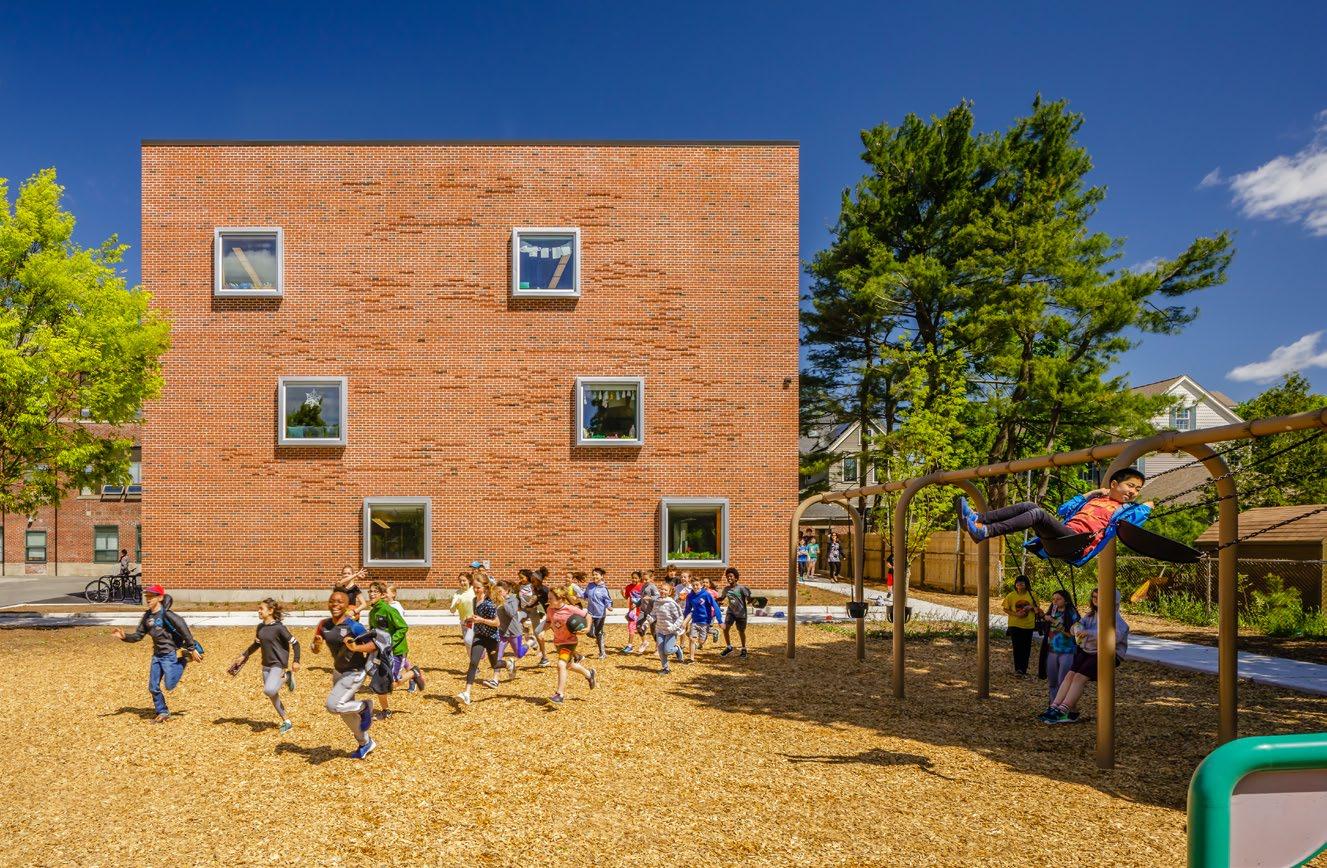

RENOVATED PLAYGROUND
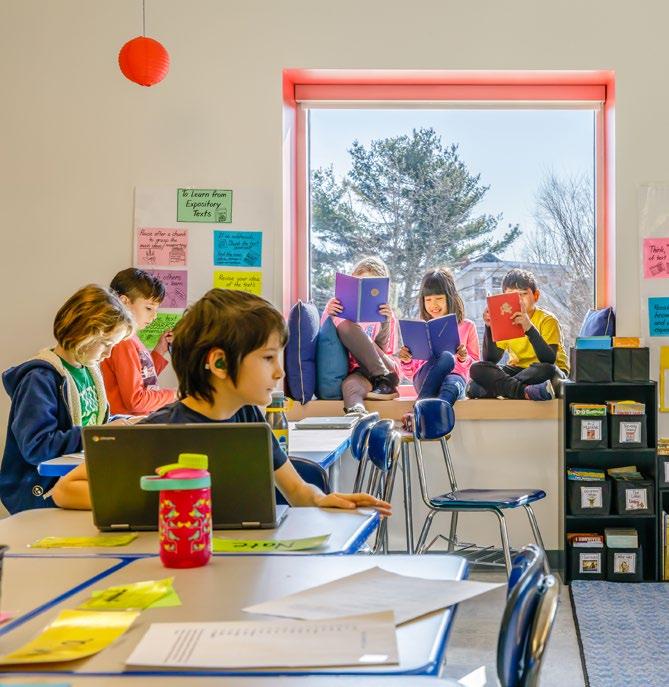
CLIENT QUOTE:
“The Hardy School Community is excited about the completion of the additional six new classrooms as well as accessible upgrades throughout the existing facility. The school now allows us to fulfill our educational mission to support our school goals and provide for an ever-increasing student enrollment.”
— KATE PERETZ HARDY SCHOOL PRINCIPAL

MUSIC CLASSROOM


