Manor Farm Barn


•
•
•
•
•
•
•






•
•
•
•
•
•
•



• Underfloor Heating Throughout the

Ground Floor
• Multi Zone Heating Control System
• Selection of Oak and Tiled Flooring
• Two Sets of Wall of Bi Fold Doors
• Double Glazed Windows
• Down and Up Lights
• Quooker Boiling Water Tap
• Neff Induction Hob
• Samsung Oven
• De Dietrich Microwave
• Beko Dishwasher
• Alarm and CCTV System
• Two Boarded Storage Lofts
• Solar Panels
• Rainwater Harvesting
• Electric Car Charger
• Exterior Lights and Sockets
• Oil Fired Central Heating
• Sewage Treatment Plant

Surrounded by glorious, rolling countryside in South Lincolnshire and sitting on 1.25 acres, an impressive four bedroom barn conversion of the highest calibre has used quality materials combined with top specification interior fittings and appliances, its stunning interior flooded with natural light. A masterful fusion of the traditional with the contemporary has created a unique family home with a superb connection to the outside.
enhanced by vaulted ceilings revealing the splendid, original, overhead trusses, all benefitting from a delightful connection through an abundance of glazing with nature and the charming landscape outside.
Despite its rural location, there are outstanding schools in the area, both state and private, and excellent road links are nearby with the A1 and the A15 about a 15 minute drive, so too, Grantham to the northwest where fast trains to London take around an hour.

Manor Farm Barn is an exemplary barn conversion providing an exceptional home. Converted with no expense spared, including the underfloor heating over the tiled or oak floors, the rooms are extraordinarily spacious many
Constructed in a mix of stone and brick with terracotta pantile roofs, the barn is predominantly single storey with an M-shaped footprint that is perfectly orientated for capitalizing on the best of the sunshine. The main entrance is centrally positioned which leads directly into an awe-inspiring, fully glazed, modern extension - the garden room somewhat reminiscent of a ship’s bow from the outside apparently floating on calm waters of the encompassing reflection pool. Projecting into the south facing courtyard around which the barn sits, doors open onto paved terraces either side and bi-folding doors sweep back from both the kitchen and the principal living room forming a seamless flow between the inside and out.
The accommodation comprises commodious reception rooms: an almost 30 foot long living room focussed around a striking and unusual central log-burner, a large dual aspect dining room adjoining a breakfast room linking with the contemporary kitchen in the east wing. This leads to utility areas down steps and the integral, open-fronted double garage. The west wing is reached through the living room as well as through a number of French doors from the outside. This wing contains two en suite ground floor bedrooms either end of an over 20 foot long room, once an office, but currently a living area with some fitted cupboards incorporating a sink.
additional, contemporary, free-standing baths. A number of built-in or fitted wardrobes provides a good deal of storage whilst there are two loft areas boarded out with lighting, one from the hall with a fold-down ladder, the other requiring a ladder from the reception room in the west wing.

Staircases in each wing rise to the principal en suite bedroom in the east wing which enjoys a sitting area that has a view of the kitchen below through glass and the second upstairs bedroom in the west wing, both within the eaves of the roof. All four bedrooms are generous doubles, all with beautifully styled modern bathrooms featuring large, tropical rainfall showers, and two with
The expansive, immaculately landscaped gardens can be appreciated from every room with formal symmetry in the courtyard imbuing a sense of serenity where the reflection pool flows into an outstretching rill and where steps from the elevated paved patios lead to gravel gardens and well stocked, curving beds. A further patio is to the west that gives way to lawns and more beds and borders. The boundaries are marked by post and rail fencing enclosed by gates onto a long gravelled drive which provides a copious amount of parking by the house.
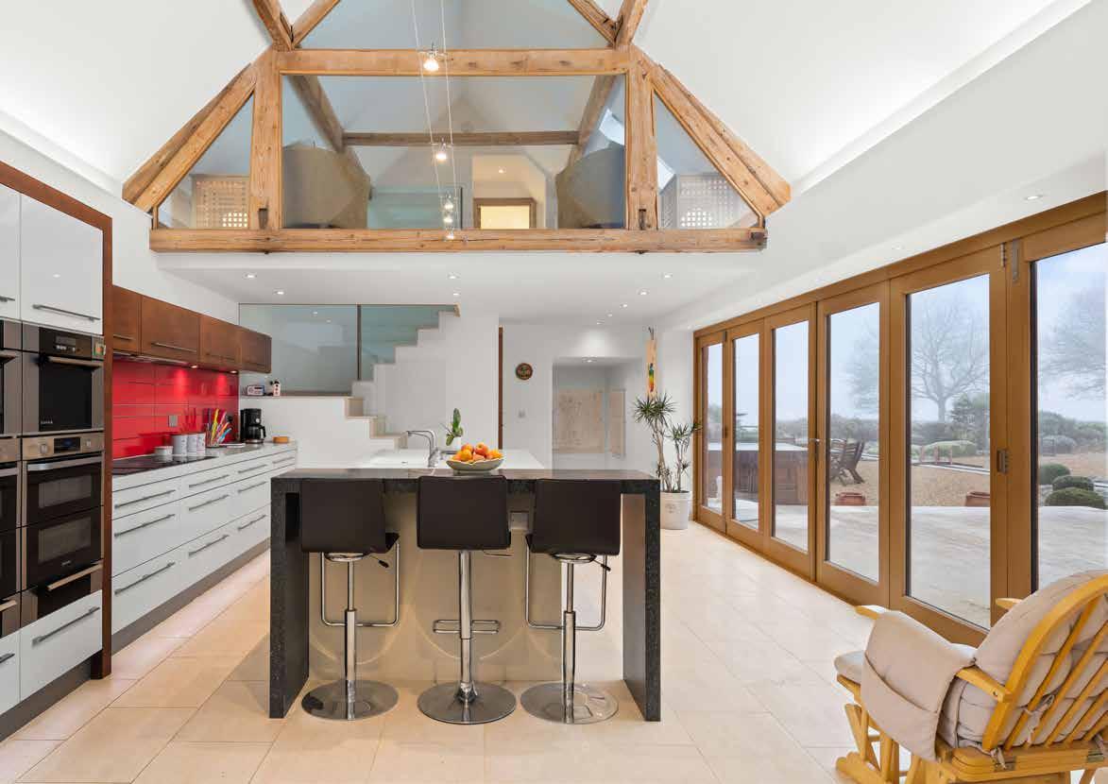


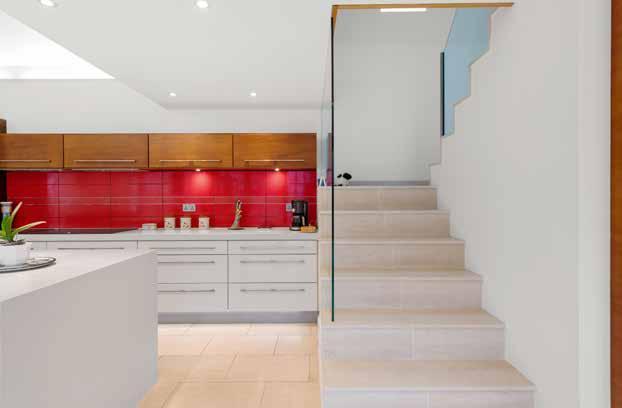


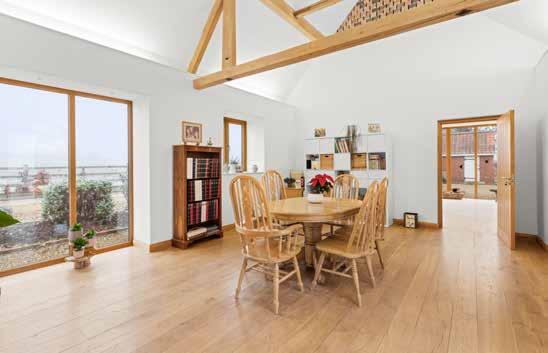


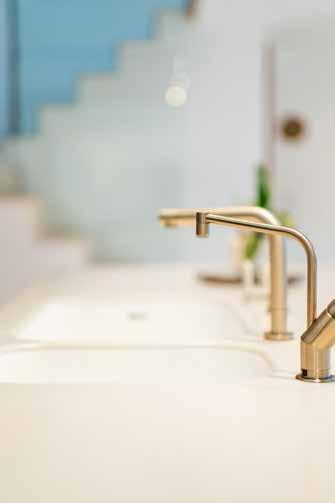
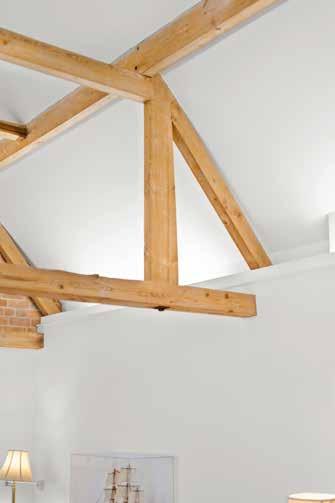


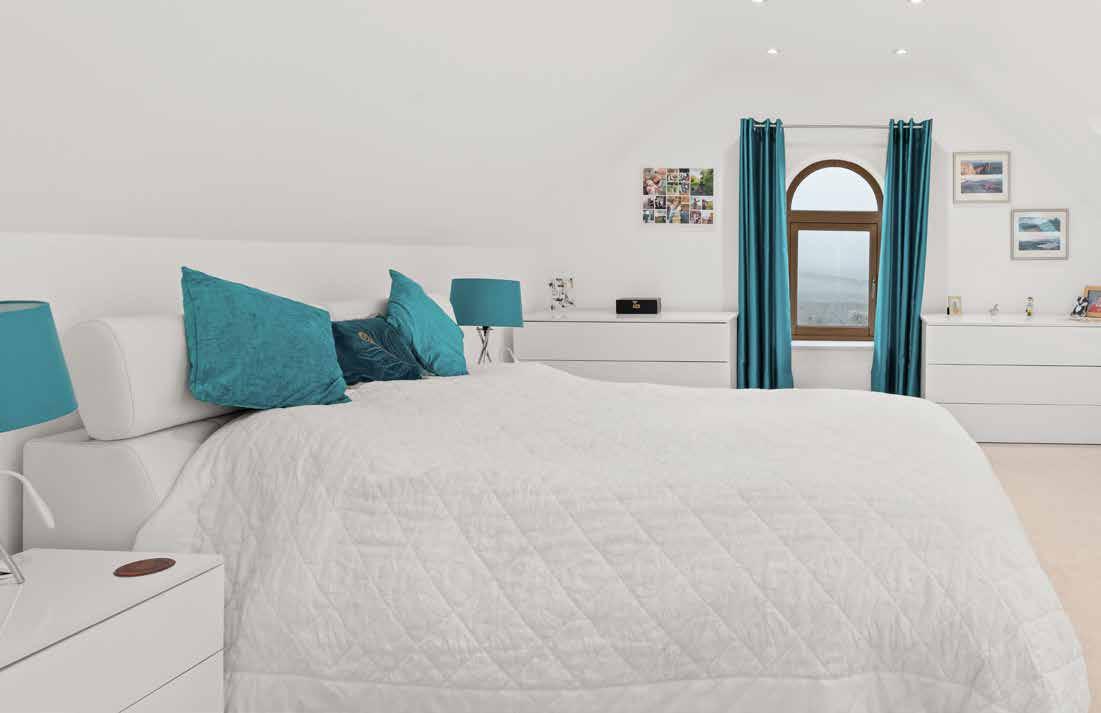


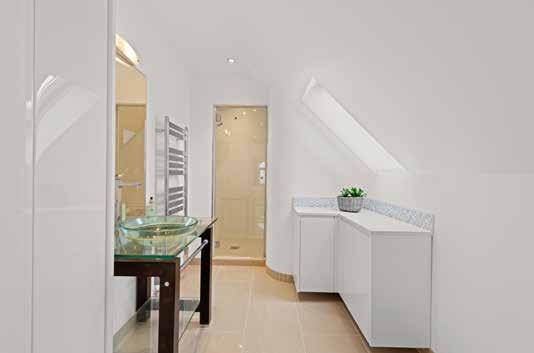
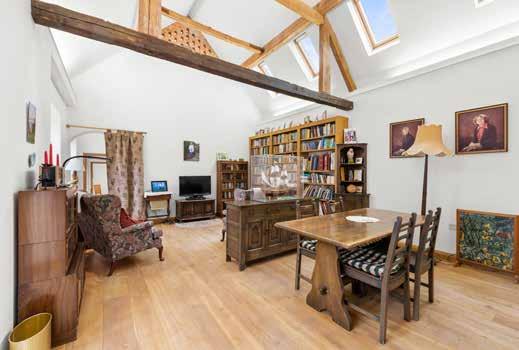
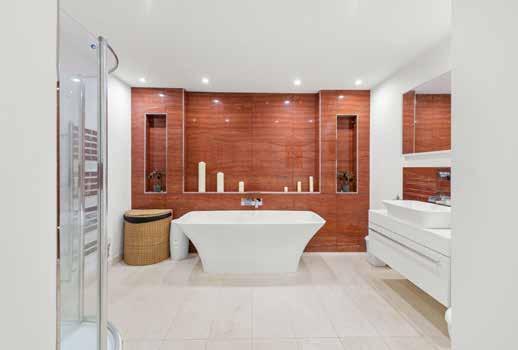


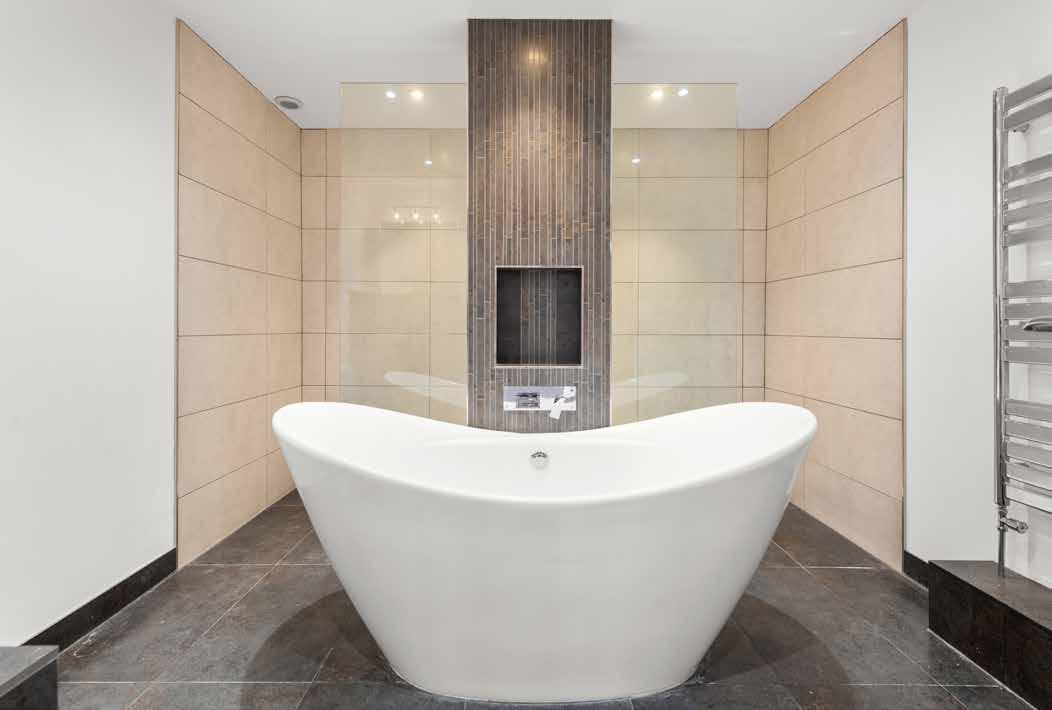
“We moved here as we needed to be within reasonable reach of Uppingham to help with young grandchildren and were attracted to this property for so many reasons. We love the open space with airiness, light filled rooms yet with cosy warmth, and the connection with the outside including outstanding views from every aspect giving us 360 degrees of peaceful, rolling, arable countryside. We also wanted a property with ground floor accommodation for parents to live here too and this was one of the rare homes that fitted all of our criteria.”

“The quality of materials, attention to detail, and the craftsmanship seen in the woodwork with the attractive interior of exposed beams and beautiful brickwork provides constant interest to owners and visitors alike. The variety of roof structures, the king and queen trusses and the blend of stone and brick remind us this was one of the last Apprentice barns built. The apprentices had to demonstrate a range of skills before they qualified.”
“The creative design of the conversion and use of space within the barn has allowed great flexibility in the way we use the house, for instance, what was originally an office is currently a living area for parents who reside here with us. The layout throughout has had such clever consideration, in particular, we love the spacious kitchen, not forgetting the amazing Quooker hot water tap! There are very roomy showers in each bathroom and the steam room in the main bedroom en suite is like being in Sweden!”
“We have also thoroughly enjoyed the bifold doors delightfully turning many of the rooms into part of the garden, making a continental lifestyle a reality. We have loved the beauty and peace of the reflection pool and water cascading down the rill, the constantly changing landscape of the seasons with the growing crops and the wide variety of birds and wildlife so close to the property, not to mention the superb views of outstanding sunrises and sunsets.”
“We have appreciated the same floor level through the main rooms and revelled in the warmth and comfort of underfloor heating giving you warm feet, an even temperature and an absence of radiators. It’s a very economical, silent system with independent temperature control to every room. We also love the amazing and unusual pyramid log-burner, a focal point in the middle of the room allowing everyone to benefit from it.”
“The adjoining double garage with its internal door is a great advantage when it’s wet or windy to unload shopping or people in the dry - it should be a requirement for every large home!”
“The two solar panels on the roof are one of the property’s green credentials whilst the rainwater catchment for the reflection pool and water harvesting supply to toilets make a significant contribution to water conservation. The property’s ease of maintenance and the energy efficiency make for low cost running of the property.”
The landscaped gardens are a beautiful aspect of the property. “The wide variety of plants and shrubs give colour, shape and interest throughout the year and a range of fruit trees, bushes and vines, as well as a fig tree, provide an abundance of seasonal fruit. Bulbs planted in large areas of the lawn herald the spring with a riot of colour followed, in summer, by the lavender borders with their fragrance and splendid colour, a great attraction to bees.”
“Each outlook of the house overlooks a different type of garden. The courtyard and patios provide sheltered and lit space for al fresco eating and barbecuing within the sound of running, cascading water, whilst to the west are the lawns and borders. The old brick mash shed, now a garden store, along with the castle troughs planted with bedding plants remind us of the former usage of this beautiful barn.”


The property is surrounded by attractive rolling farmland on the edge of the hamlet of Lenton, and although tiny, it has an active C14th church and Lavington Lake, a popular local fishing facility close to a farm with a shop famous for its award-winning Lavinton Lamb that features on the menus of Michelin Star restaurants. The picturesque estate village of Irnham is about 3 miles south where The Griffin Inn has a restaurant and luxurious rooms, and magnificent Irnham Hall is a popular venue for weddings. The Woodhouse Arms in Corby Glen is another popular place for a good meal in pleasant surroundings, whilst historic Folkingham is about 4 miles away with a village store.

The Georgian, stone town of Stamford is 17 miles south, a lovely place to visit with not only many independent shops and restaurants but the famous George Hotel; nearby is Burghley Park and House with its horse trials in September. Other places to explore are the National Trust’s Belton House about 10 miles northwest with 1,300 acres of parkland, and an adventure playground. Also here is Belton Woods 4-star Hotel and Spa, which has two golf courses, and Ancaster Leisure for outdoor activities such as go-karting, paintballing, shooting and archery. Even nearer about 5 miles south, is Grimsthorpe Castle Park & Gardens.
The nearest primary school is Ingoldsby Academy rated Good by Ofsted only a mile away, with another 4 miles away in Ropsley also rated Good with an excellent reputation. In the private sector, prep school Witham Hall is 11 miles south in Witham-on-the-Hill. Grantham offers grammar schools Kesteven and Grantham Girls’ School and The King’s School, both rated Outstanding, and Sleaford, about 13 miles north, has St. George’s Academy, Carre’s Grammar School, and Kesteven & Sleaford High School (for Girls), all rated Good. Co-ed Bourne Grammar School is rated Outstanding and is 10 miles south. Popular private education is at the Stamford Schools 17 miles south, Oakham about 20 miles southwest, Uppingham a little further, and Oundle about 37 miles south.

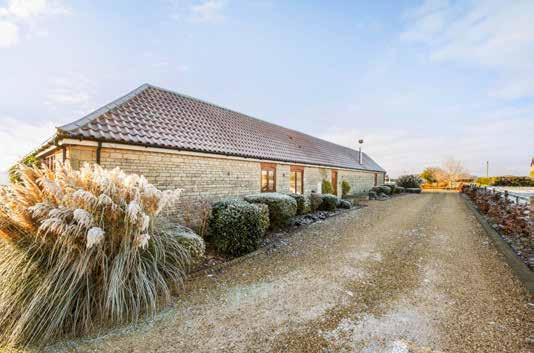

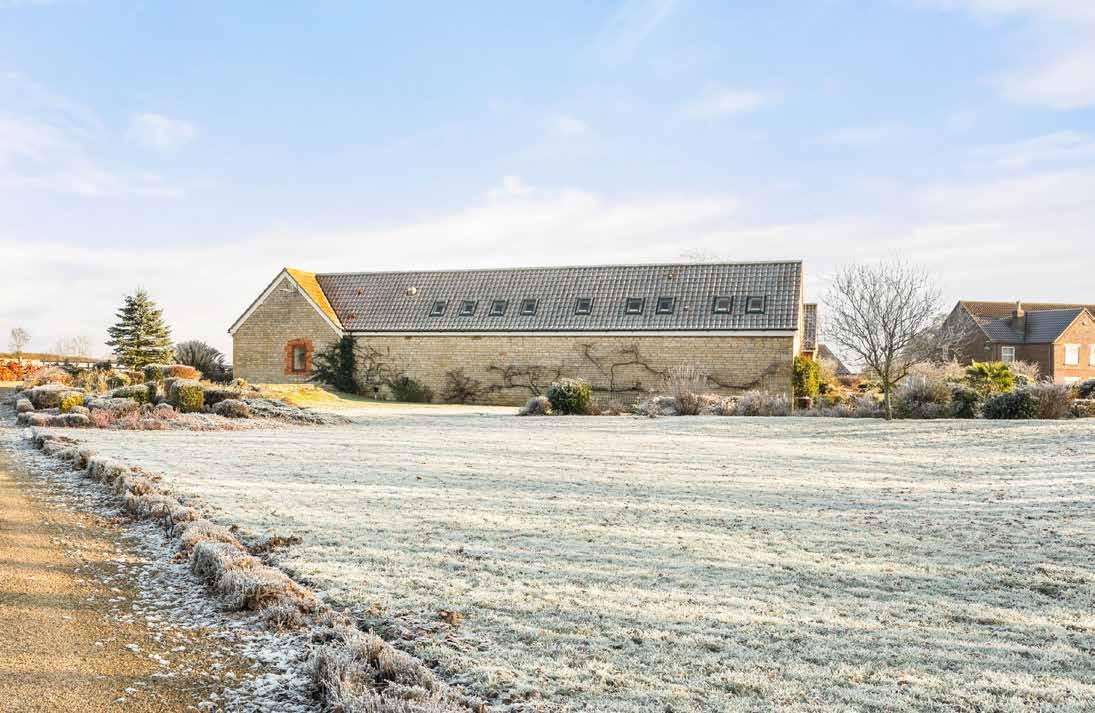


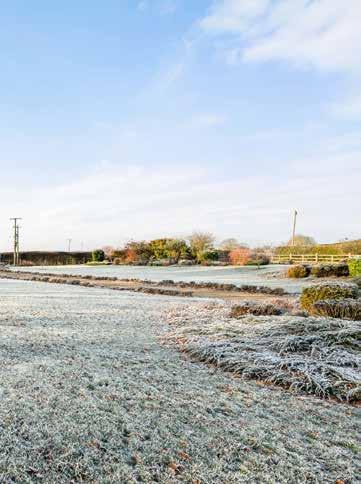

The floor plans are for illustration purposes only. All measurements: walls, doors, window fittings and appliances and their sizes and locations are shown conventionally and are approximate only and cannot be regarded as being a representation either by the seller or his agent. © Unauthorised reproduction prohibited.

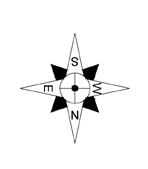

Rutland Country Properties. Registered in England and Wales No. 11897195
Registered Office - 27-29 Old Market, Wisbech, Cambridgeshire, PE13 1NE


Copyright © 2022 Fine & Country Ltd.


Council Tax Band: G
DISCLAIMER:
These particulars, whilst believed to be accurate, are set out as a general outline only for guidance and do not constitute any part of an offer or contract. Intending purchasers should not rely on them as statements of representation of fact, but must satisfy themselves by inspection or otherwise as to their accuracy. No person in the employment of Fine & Country or Rutland Country Properties has the authority to make or give any representation or warranty in respect of the property.
We would also point out that we have not tested any of the appliances and purchasers should make their own enquiries to the relevant authorities regarding the connection of any services.


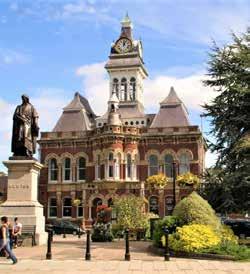


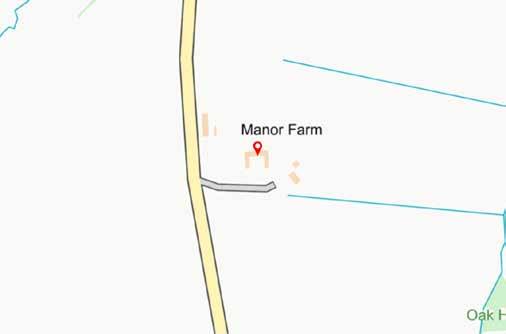
Fine & Country is a global network of estate agencies specialising in the marketing, sale and rental of luxury residential property. With offices in over 300 locations, spanning Europe, Australia, Africa and Asia, we combine widespread exposure of the international marketplace with the local expertise and knowledge of carefully selected independent property professionals.
This unique approach to luxury homes marketing delivers high quality, intelligent and creative concepts for property promotion combined with the latest technology and marketing techniques.
Fine & Country appreciates the most exclusive properties require a more compelling, sophisticated and intelligent presentation – leading to a common, yet uniquely exercised and successful strategy emphasising the lifestyle qualities of the property.
We understand moving home is one of the most important decisions you make; your home is both a financial and emotional investment. With Fine & Country you benefit from the local knowledge, experience, expertise and contacts of a well trained, educated and courteous team of professionals, working to make the sale or purchase of your property as stress free as possible.
The production of these particulars has generated a £10 donation to the Fine & Country Foundation, charity no. 1160989, striving to relieve homelessness.
Visit fineandcountry.com/uk/foundation



