
Loddington Lane | East Norton | Leicestershire | LE7




Loddington Lane | East Norton | Leicestershire | LE7


• A Grand Grade II Listed, Victorian Country House, Built in Elizabethan Style
• Offering Approx. 16,500 Sq.Ft. in Main House, Circa 4000 Sq.Ft. in the Coach House
• Situated on the Rutland Leicestershire Borders, Close to Uppingham
• Edge of Village Location in a Parkland Setting, Overlooking Rolling Countryside
• Two Reception Hallways, Drawing Room, Dining Room, Billiard Room, Study
• Playroom, Kitchen/Breakfast Room, Pantry, Boot Room, Utility Rooms and Cellar
• Front First Floor: Five Double Bedrooms with Five Bathrooms and Two Dressing Rooms
• Rear First Floor: Two Large Self-Contained Apartments with Their Own Staircases
• Second Floor: Potential Accommodation For Further 5-6 Bedrooms and a Bathroom
• Coach House with Stabling, Garaging and Former Grooms Accommodation Above
• Partially Walled Garden Formerly Used as a Riding Arena Plus a Range of Small Outbuildings
• Two Driveways, Mature Parkland Style Gardens and Paddocks, in Total Circa 15 Acres (stms)

East Norton Hall is situated only 0.3 mile from the A47 giving easy access to Uppingham, Leicester as well as to Peterborough and the A1.

A number of train stations offer direct rail links to London with the journey time of an hour or less.
• Market Harborough (11.5 miles) to London St Pancras
• Leicester (13.4 miles) to London St Pancras
• Corby (14 miles)to London St Pancras
• Kettering (22 miles) to London St Pancras
• Peterborough (29 miles) to London Kings Cross

A selection of independent schools are within easy reach:
• Uppingham School – 6.6 miles (11 min)
• Oakham School – 8.6 miles (20 min)
• Leicester Grammar School – 11.5 miles (23 min)
• Stamford Schools – 18.3 miles (30 min)
• Oundle School – 21.3 miles (35 min)
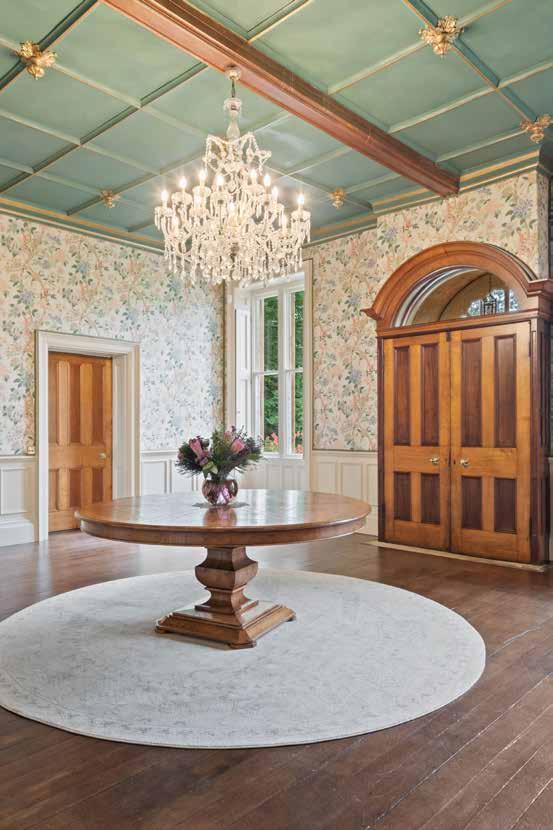






Enter into the realms of make-believe as you approach this beautiful stone mansion with lofty gables and towering chimneys, set in around five acres of parkland studded with majestic mature trees such as the Cedar of Lebanon gracing the southeast lawn, with adjoining pastures of around ten acres for those with a love of horses or indeed any livestock. In a private and slightly elevated position, views over the surrounding countryside are enchanting whilst the interior is exquisitely decorated in the utmost good taste to complement this extraordinarily fine home of impressive proportions.
This luxurious and immaculate family home of dreams proudly stands tucked away in the little village of East Norton, one of the Thankful Villages that suffered no fatalities in the First World War. Under a mile away from Rutland, as far as the crow flies, it lies off the A47 Uppingham to Leicester road and is less than a ten minute drive into Uppingham, less than half an hour into the centre of Leicester to the west, and similarly to Market Harborough to the south and Stamford to the northeast. Road
links are excellent offering commuting possibilities and good access to some top independent schools such as Uppingham, Oakham, Oundle and the Stamford Schools. The A1 is around a twenty-minute drive, Peterborough is just over half an hour east where fast trains to London take around fortyfive minutes whilst Corby is only twenty minutes away, also with fast direct trains to the capital.
In 2020 the current owners of East Norton Hall moved into The Hall with four children, two dogs, two horses and three alpacas so land was a priority, and soon after they welcomed another baby. “We’ve always been drawn to old houses with their beautiful details and charming features but the first time we saw East Norton Hall we were quite simply stunned and it took a while to process it all,” divulge the owners. “It’s true what they say - we made our mind up within three seconds of stepping through the door. The Hall is captivating both inside and out with a different aspect of the garden from every room, some with views of the most spectacular trees.”

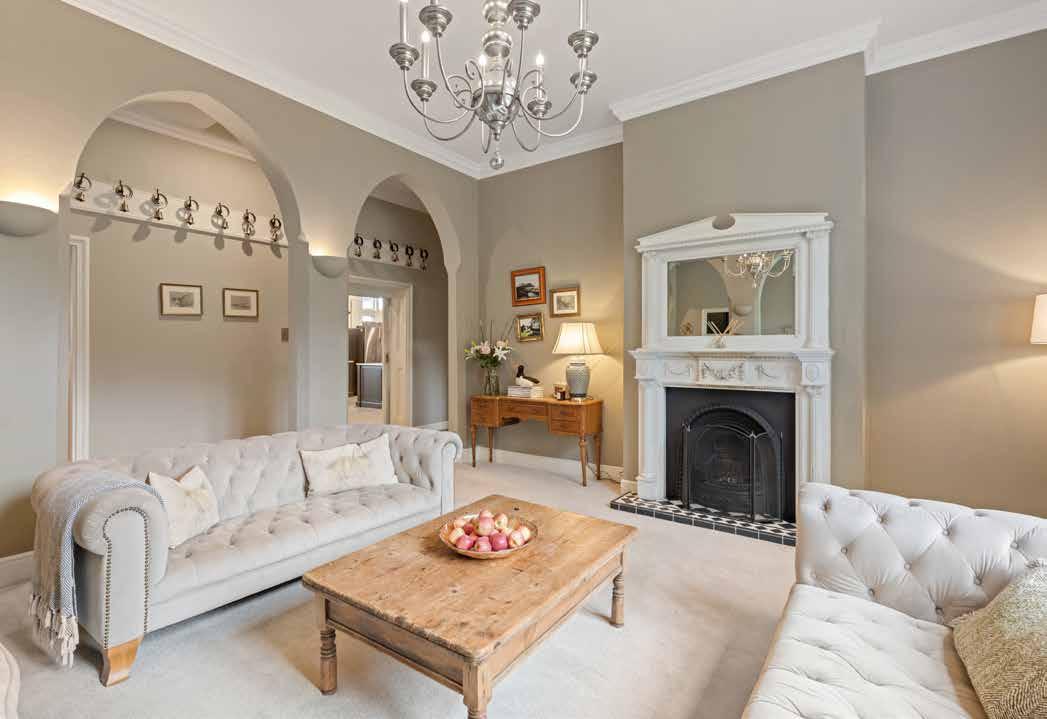
The extensive property with so much land more than satisfied their needs. Downstairs, there are no less than eight reception rooms, many extremely commodious, three of which are dual aspect, four with large bay windows plus a beautifully fitted, over forty-three foot kitchen living room with French doors onto the garden, that leads into a vast pantry and on into a boot room and a utility room, a back door beyond. The principal rooms lend a sense of restrained grandeur with their prominent fireplaces and magnificent high ceilings - the reception hall with a grid of elegant timbers, and the drawing room bearing exquisite geometric plasterwork. Further rooms include a sitting room, a billiard or games room complete with built-in bar, a formal dining room and an unusual second sitting room with its chamfered, internal arches that create a cloister-like feel. There are four entrance halls: the main reception hall in the centre and three side halls, one beside the arches. Four sets of stairs are within the main house, the two principal ones rising from within the three-storey part of the property. Other rooms downstairs include a playroom and an office, and an extensive cellar of over fifteen hundred square feet accessed by two separate staircases providing plenty of storage for wine connoisseurs.

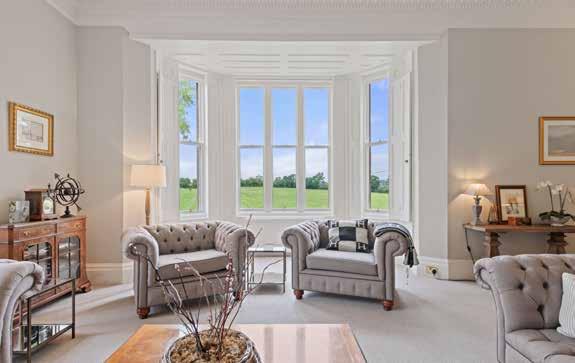





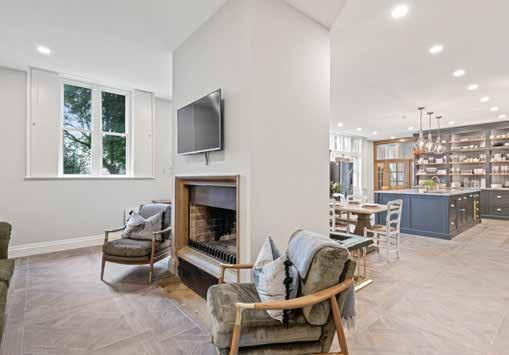

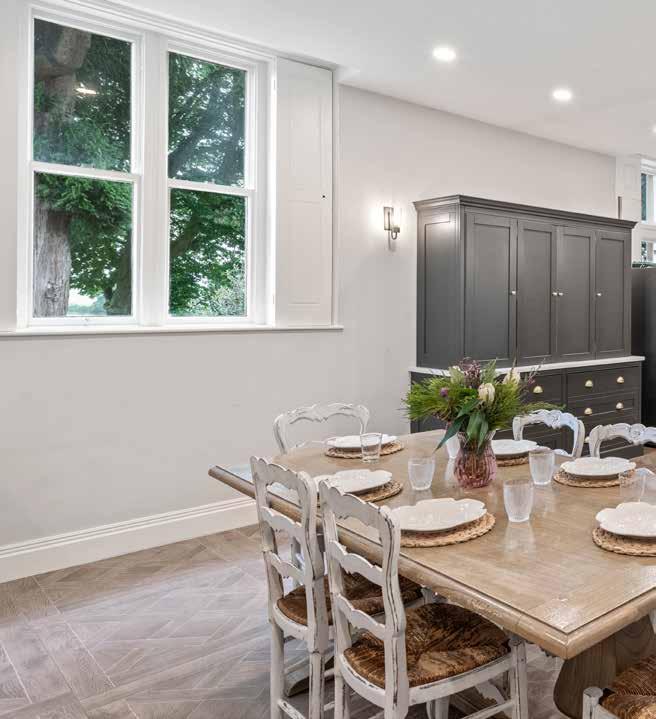



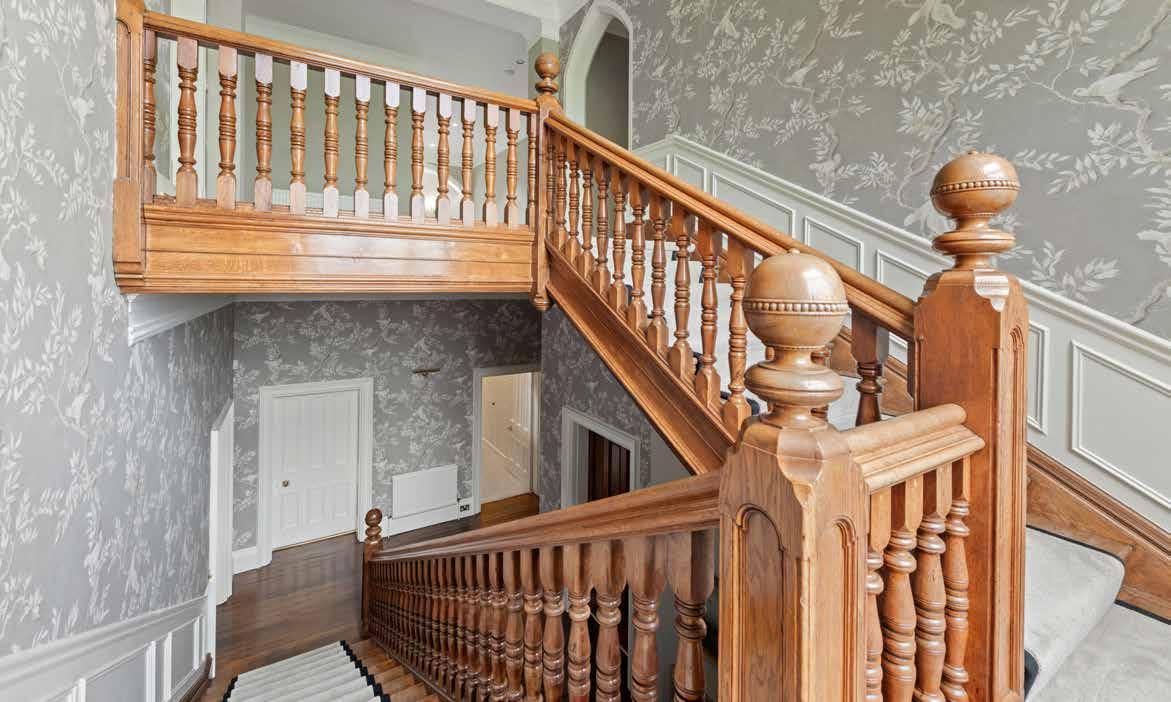

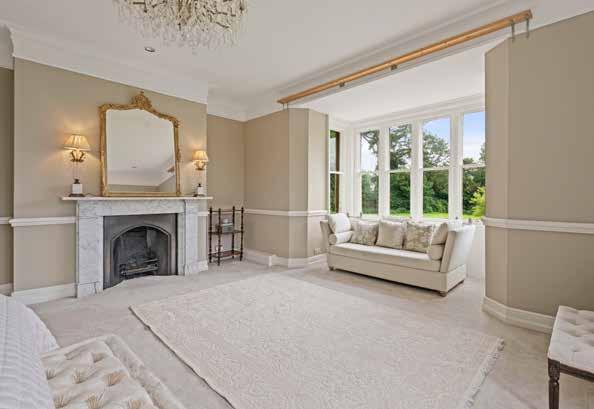
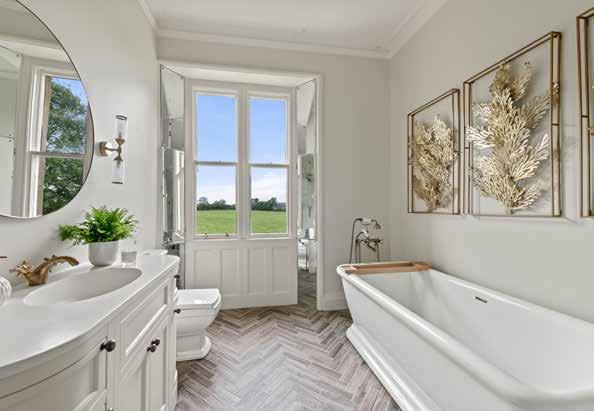

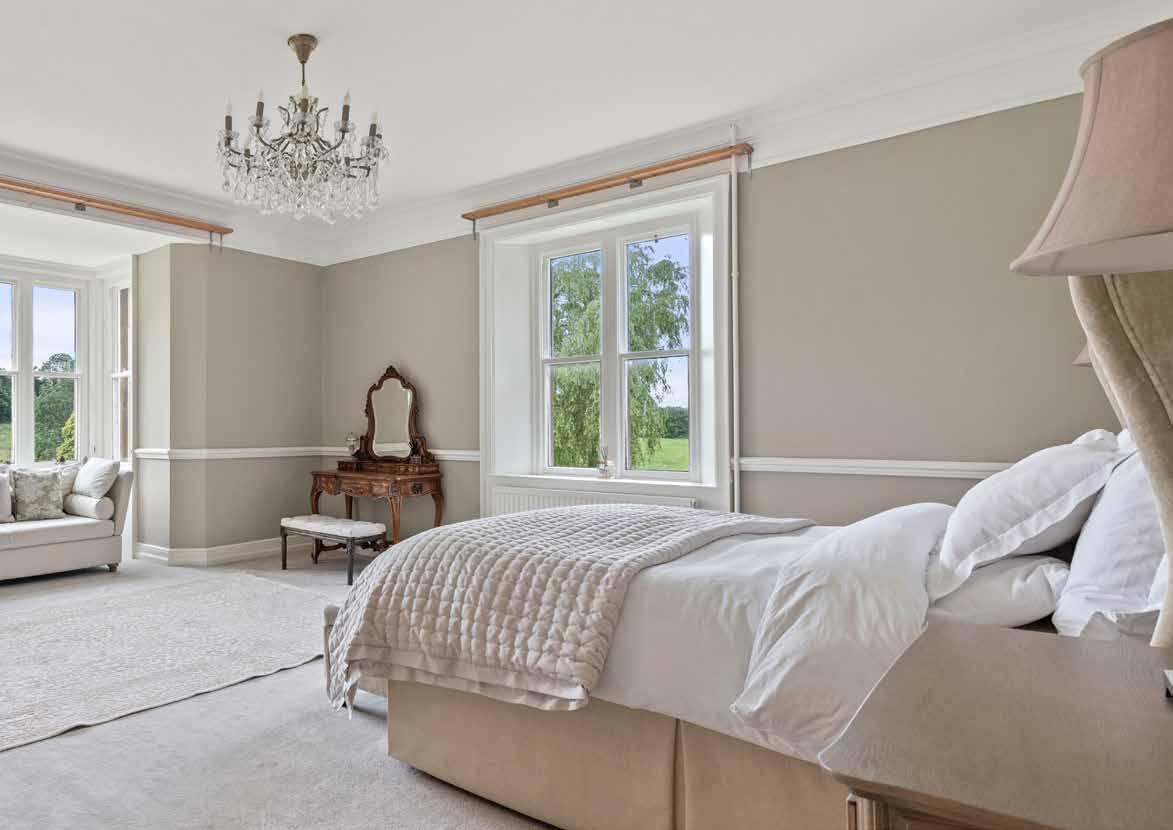



On the first floor, there are seven bedrooms, five en suite and two with dressing rooms, two separate bathrooms, plus two sitting rooms and two kitchens, the latter few rooms together forming self-contained one bedroom apartments each with their own staircases. These are linked by doors along a landing creating much versatility; for instance, they could combine to become a very spacious two bedroom apartment. Another door connects with the main part of the house, again allowing great flexibility.
In the main part of the house, five more bedrooms on the attic floor are served by a large family bathroom, making a total of twelve bedrooms in the main house. In addition, a self-contained, one bedroom, first floor apartment is above the stable and garage block adjacent to a number of storerooms on the other side of the courtyard to the rear of the building.
The setting is most serene perfectly suiting such a high calibre, elegant residence. Expansive lawns on every aspect provide lovely vantage points to admire the property. A curved ha ha wall bordering the lawn to the northwest elevation, where a simple quatrefoil parterre surrounds a formal elliptical pond, also gives uninterrupted views across the undulating landscape and where superb sunsets fill the skies. “Surrounded by such beautiful gardens there is a huge sense of peacefulness and the wildlife we’ve seen has been mesmerising such as red kites, woodpeckers and muntjac deer,” enthuse the owners. “It feels like you have stepped into a Walt Disney fairy tale.”



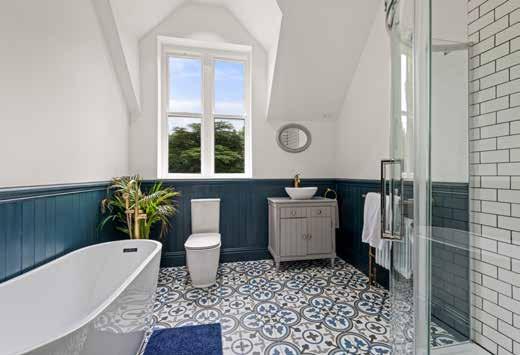
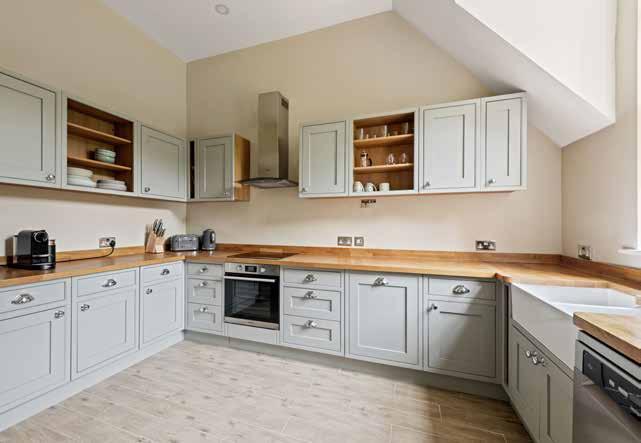

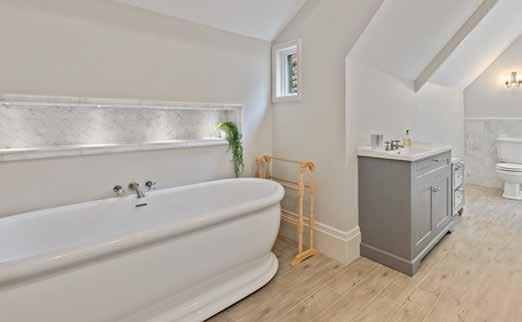

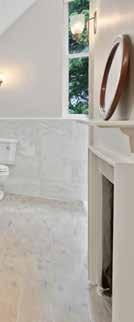




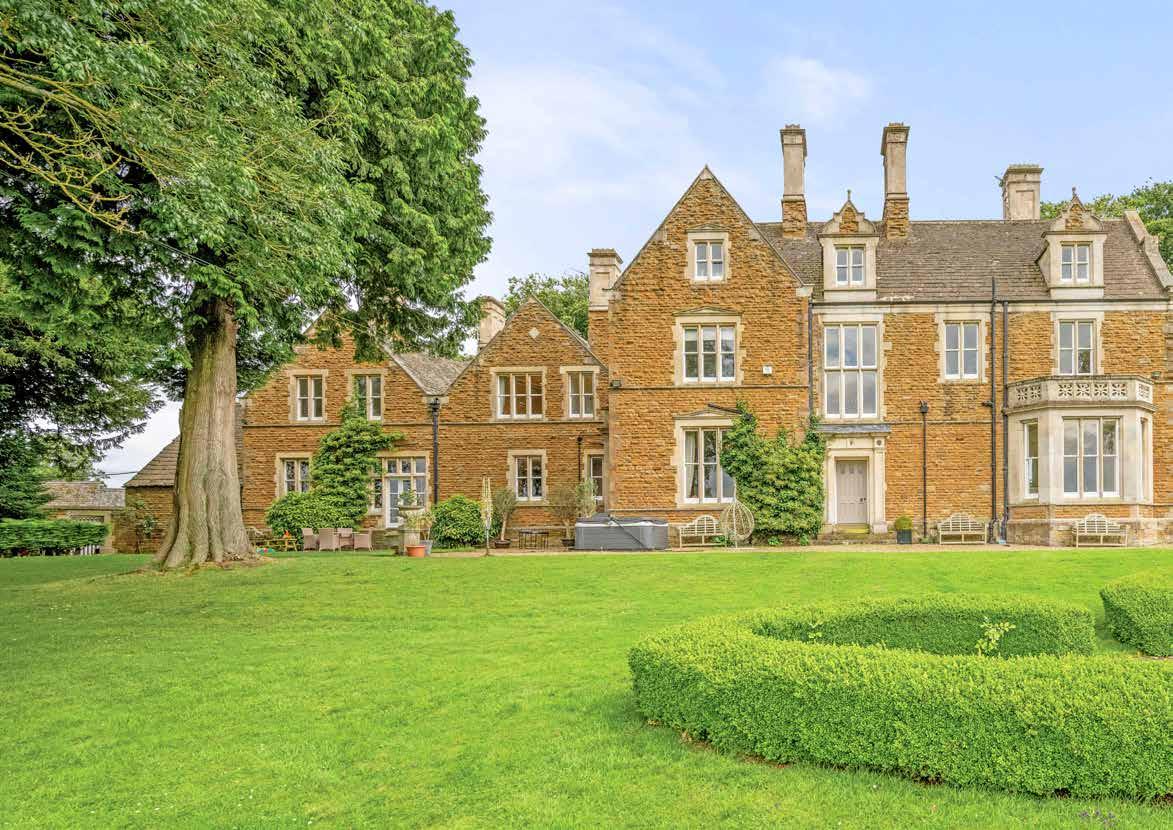


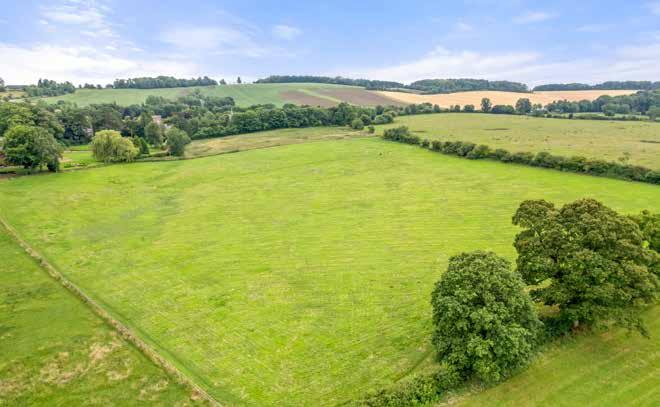
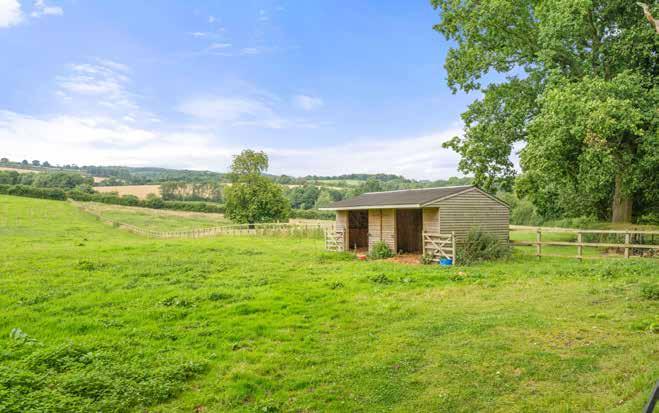



The gravelled drive that leads through automatic gates into the grounds sweeps up to the front of the house where there is space to park, and on round to the back where the garages and stabling that includes five loose-boxes and two tack rooms, are located around a courtyard.
A substantial designated parking area beyond means large scale entertaining is most accommodating for guests’ vehicles. Here, a large greenhouse introduced by Edith Mary Heycock (1864-1955) nestles in the corner beside a long, bordering brick wall.

The Heycock family has been part of East Norton and the surrounding area for three hundred years. Originally sheep farmers, they became landowners and gentry. John Heycock Esq married Susanna Hippisley in 1790, daughter of Tobias Hippisley from Hambleton in Rutland. Thus joining the Hippisley and the Heycock families. Various members of the Hippisley and Heycock family had High Sheriffs of Rutland, many farmed, some entered the clergy, others served with distinction in the army. A fortuitous marriage between John Heycock and Mary Clarke in 1744 endowed the Heycock family substantially, as Mary was a co-heiress of a sizable fortune, as well as land and property in various counties from Hich Young, MP for Steyning, a wealthy merchant and banker who made his fortune trade in Spain and the Mediterranean in the years around 1734 suppling wheat and other goods. Hich Younge left his estate to his sister who had married his business partner Bartholomew Clarke. The Heycock and Clarke union meant the Heycocks could further invest in their family seat in East Norton.
the bathrooms and the room we like to call The Arches were established then along with various other layout changes to fit in with modern living. More work was undertaken in the late 1980s and early 90s leading to the layout we know today. This has worked extremely well for us as a large family and we have never been short of space to further accommodate friends and family. In spite of the renovations there are still so many beautiful original features that you would expect to see such as the servants’ bells, huge fireplaces, high ceilings with beautiful plasterwork, large timber sash windows, oak doors and wooden floors.”
The existing grade II listed Hall built circa 1840 under stone tiled roofs in an Elizabethan style with mullioned windows and bays topped with parapets with decorative fretwork, is on the site of an earlier house known as East Norton Manor thought to have been acquired by the Heycocks in the mid1700s. A resited date stone is inscribed with ‘1674 R’ in East Norton Hall and in 1871, Charles Hippisley Heycock carried out major additions and works, hence another date stone with his initials. An abundance of family memorials and graves can be seen at the village church.
“Further major renovations occurred in the 1950s when the last remaining Heycock inherited East Norton Hall,” continue the owners. “We believe
“There were several rooms that needed redecorating and we think we have been sympathetic to the period of the house choosing heritage Farrow & Ball colours and wallpaper designs by Morris & Co. and Lewis & Wood. Being such a large house a big question for us was whether the house would feel like a family home and I’m so glad to say that our children have loved living here and so that hasn’t been a challenge at all. The games they have played with their friends here and birthday parties in the garden have created such special memories. Decorating the house at Halloween, Christmas and Easter egg hunts have been some of the best times!”
Although the Hall is in a private spot seemingly away from the rest of the world, it sits within a small neighbourhood of friendly residents. “There is such a wonderful sense of community in East Norton with various village events being organised and services held at the church. Our neighbours care a great deal about each other and where they live and it has been so much fun getting to know them and we will certainly miss this,” conclude the owners.



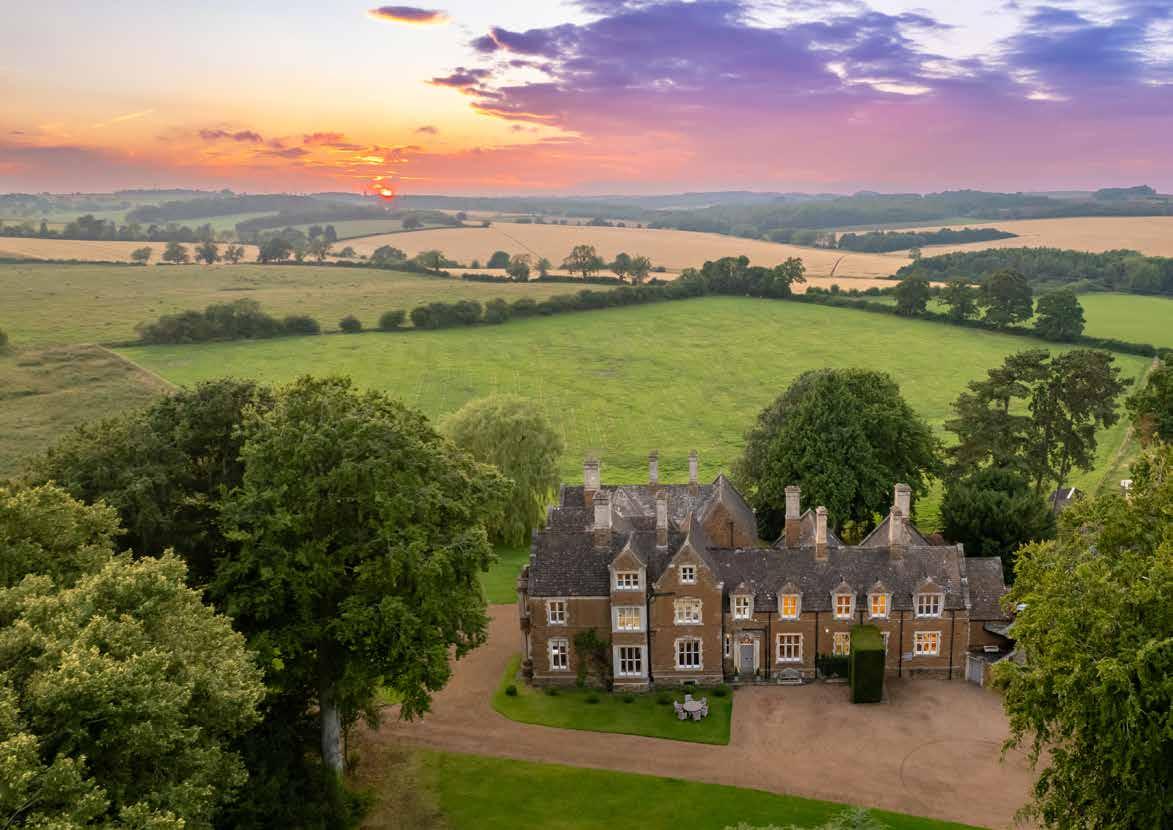


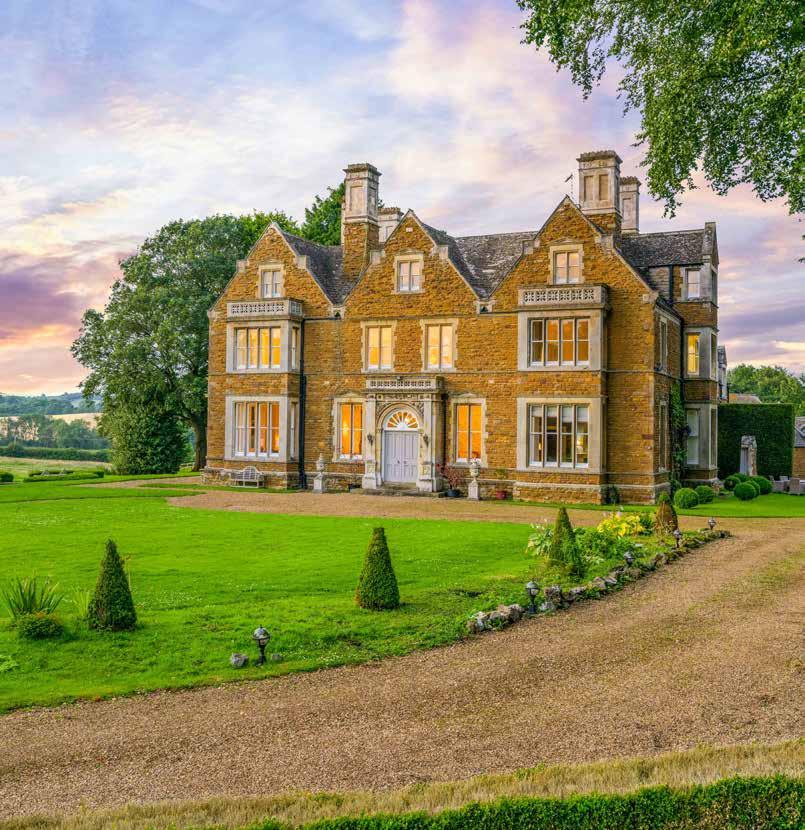


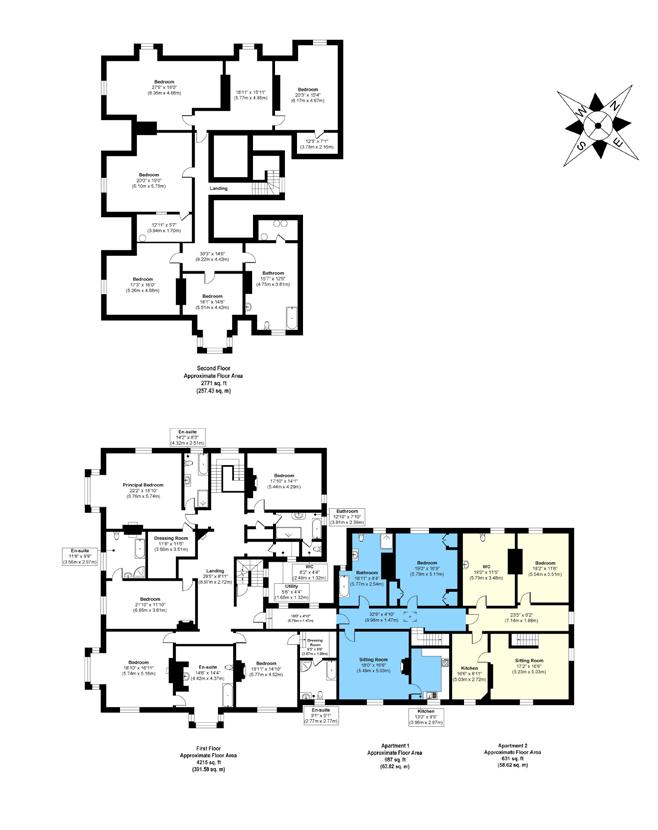
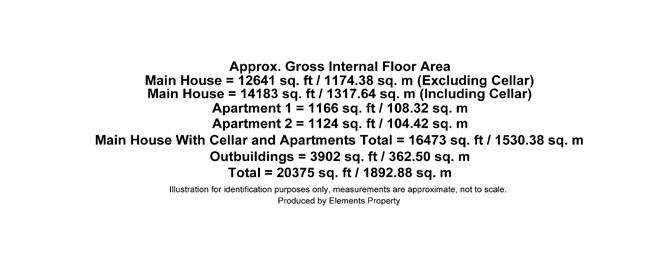


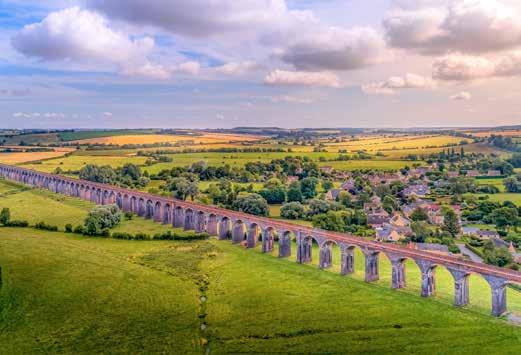
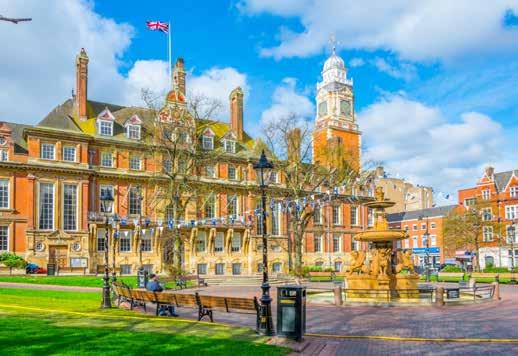
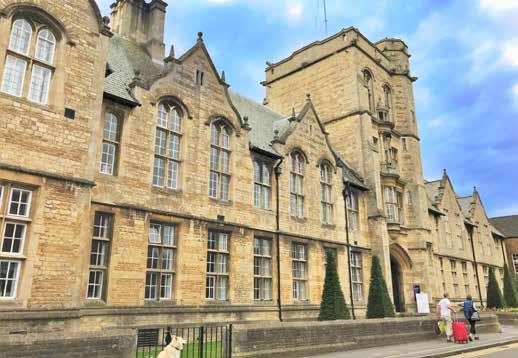


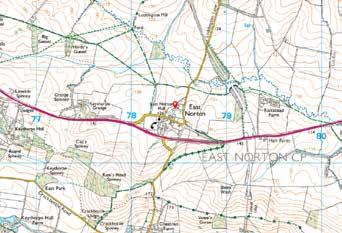

LOCAL AUTHORITY: Harborough District Council
SERVICES: Mains Electricity and Water, Private Sewage and Oil Fired Central Heating.
TENURE: Freehold
TAX BAND: H
DISCLAIMER:

These particulars, whilst believed to be accurate, are set out as a general outline only for guidance and do not constitute any part of an offer or contract. Intending purchasers should not rely on them as statements of representation of fact, but must satisfy themselves by inspection or otherwise as to their accuracy. No person in the employment of Fine & Country or Rutland Country Properties has the authority to make or give any representation or warranty in respect of the property.
We would also point out that we have not tested any of the appliances and purchasers should make their own enquiries to the relevant authorities regarding the connection of any services.
Rutland Country Properties. Registered in England and Wales No. 11897195
Registered Office - 27-29 Old Market, Wisbech, Cambridgeshire, PE13 1NE
Copyright © 2024 Fine & Country Ltd.
Agents notes:
The floor plans are for illustration purposes only. All measurements: walls, doors, window fittings and appliances and their sizes and locations are shown conventionally and are approximate only and cannot be regarded as being a representation either by the seller or his agent. © Unauthorised reproduction prohibited.



