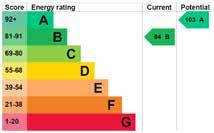
22 Pinfold Lane



22 Pinfold Lane

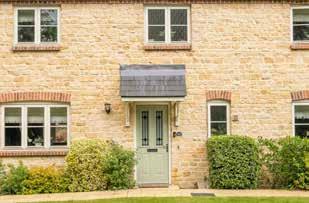
• An Attractive, Modern Family Home in a Popular Rutland Village
• Situated Within Easy Reach to Stamford, Uppingham and Oakham
• Two Reception Rooms, Kitchen/Breakfast Room, Utility Room and WC
• Four Bedrooms – Two with En Suite – and a Family Bathroom
• Double Garage and Off-Road Parking Area for a Couple of Cars
• Manageable, Enclosed, Walled Garden with Patio Terrace
• An Additional Small Orchard with Apple and Plum Trees
• Total Accommodation Extends to Approximately 1689 Sq.Ft.

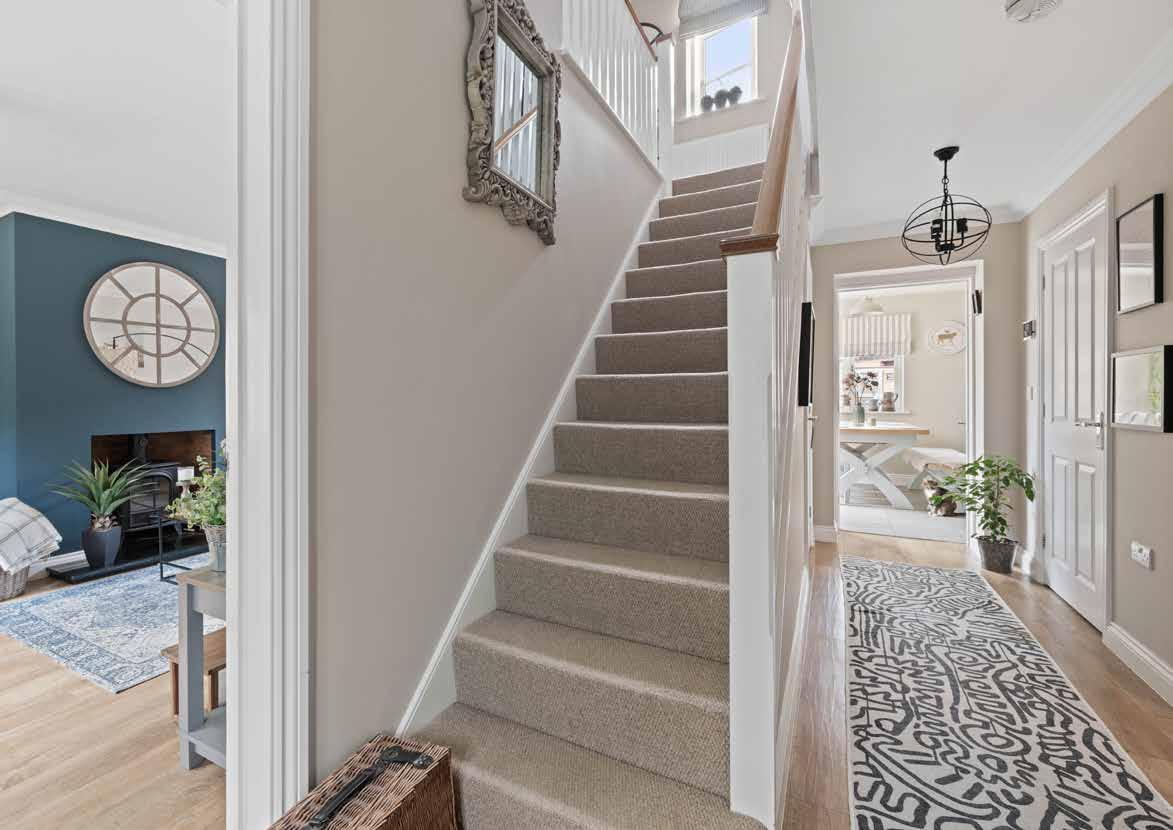

Nestled at the edge of the picturesque little Rutland village of North Luffenham, 7 miles from Stamford and a stone’s throw from Rutland Water, stands an attractive and contemporary stone-built residence. This alluring home, situated within a small development, offers a harmonious blend of modernity and traditional charm.
Boasting four generously proportioned bedrooms, a well-appointed kitchen/breakfast room, two elegant front reception rooms, a spacious double garage, and an enclosed rear garden complete with a delightful private orchard, this property is truly a haven for those seeking both comfort and style.
Being so close to Rutland Water is a boon for those who love outdoor pursuits, and for those needing to commute, Peterborough train station is only a half hour drive where fast trains to London take about 45 minutes.
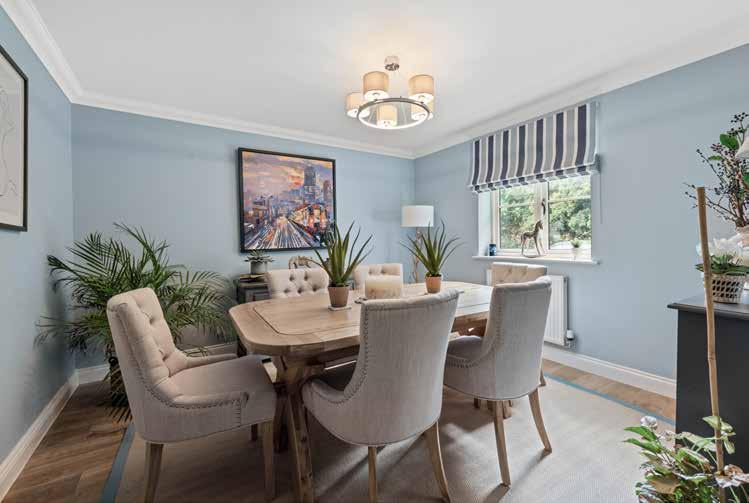
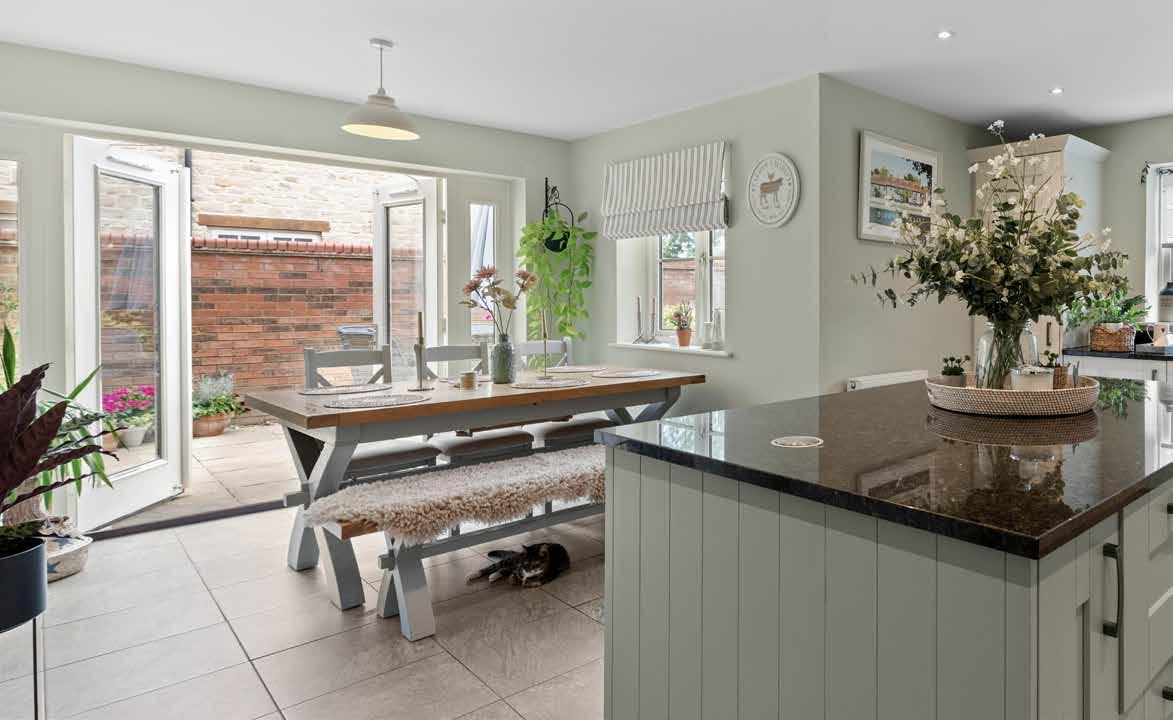
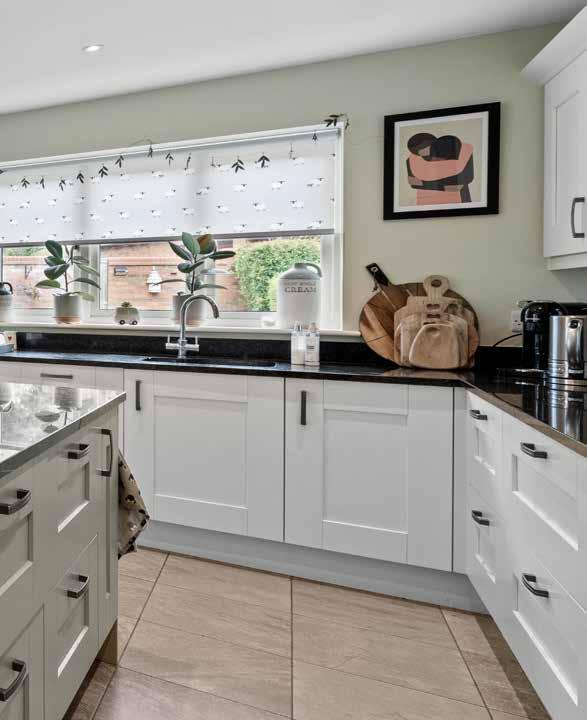
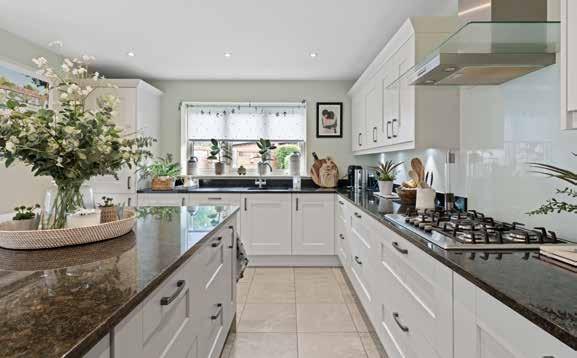

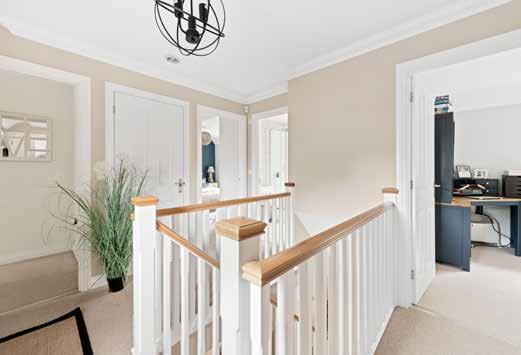
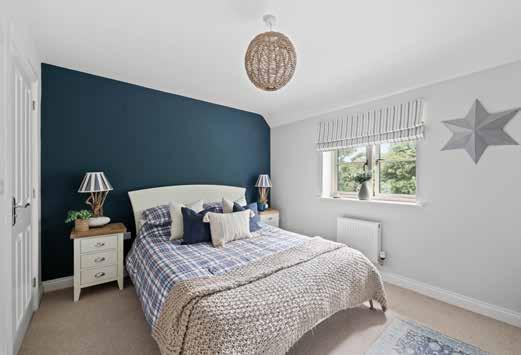
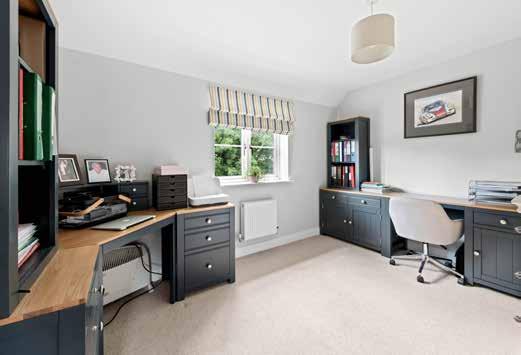
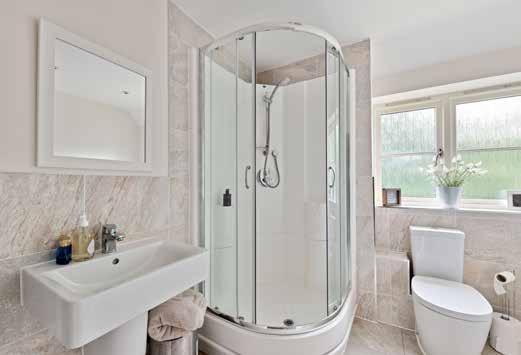
Exquisitely crafted by Francis Jackson Homes in 2015, this delightful abode stands as a testament to modern living. Upon entering through the front door, one is immediately greeted by an abundance of natural light, accentuating the impeccable style and quality of the interior. The entire property was lovingly redecorated a year ago, with a tasteful combination of Little Green paint and Farrow and Ball colours, further enhancing its allure.
The front reception room, bathed in light and adorned with a cosy log-burner, seamlessly connects to the patio terrace and rear garden through elegant French doors. Located on the other side of the hallway, the second front room, currently utilised as a dining room, offers versatility and could easily serve as a study, additional sitting room, or a playroom.
The pièce de résistance of this residence lies at the back of the property, where an impressive, light-filled kitchen/ breakfast room awaits. The expanse of large windows and French doors flood the space with natural light, creating an
inviting ambiance for culinary pursuits and entertaining. The kitchen area itself is a testament to both style and functionality, featuring an abundance of ivory-coloured Shaker-style units, adorned with sleek black granite worktops, and a substantial matching island. The integrated appliances, including an eyelevel oven and microwave, a gas hob with a glass cooker hood, and a fridge freezer, further elevate the kitchen’s appeal.
Adjacent to the kitchen, a utility room provides practicality with its space for a washing machine and tumble dryer, while also offering convenient access to the side of the property.
Returning to the hallway, an oak staircase with classic square balustrading rises to the first floor. Upstairs, the plush carpeting provides a sense of comfort throughout, with the exception of the bathrooms. Four bedrooms await, each thoughtfully designed to cater to a variety of needs. The smallest of the bedrooms currently serves as a dressing room. The exceptionally spacious principal bedroom enjoys the luxury of an en suite shower and benefits from built-in
wardrobes, ensuring ample storage space. The second largest bedroom also boasts an en suite bathroom and offers built-in storage solutions, further enhancing the functionality of the space.
Outside, the property enjoys a secluded walled garden. Delightfully low maintenance, the garden boasts a central lawn area, adorned with carefully manicured hedges and shrubs, beautifully defining its boundaries. Adjacent to the house, a paved patio area awaits, providing the perfect setting for al fresco dining and leisurely gatherings. As you wander away from the garden, a hidden treasure reveals itself in the form of a small orchard with apple and plum trees, adding a touch of natural beauty to this remarkable property.
The driveway gracefully finds its place between No.22 and the neighbouring property on the left, leading to a paved parking area and a double garage boasting electronically operated doors.
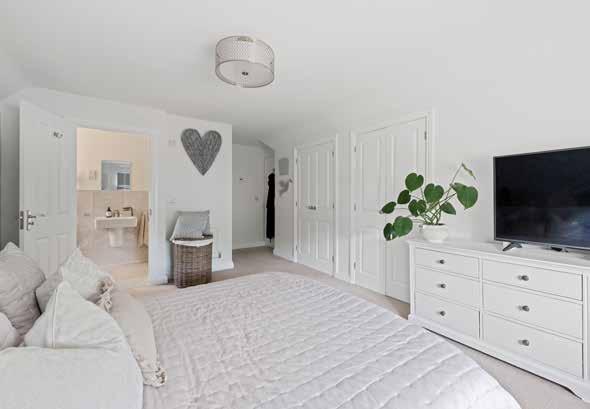
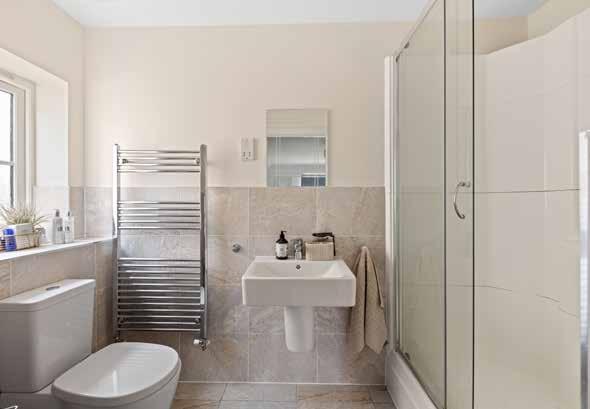
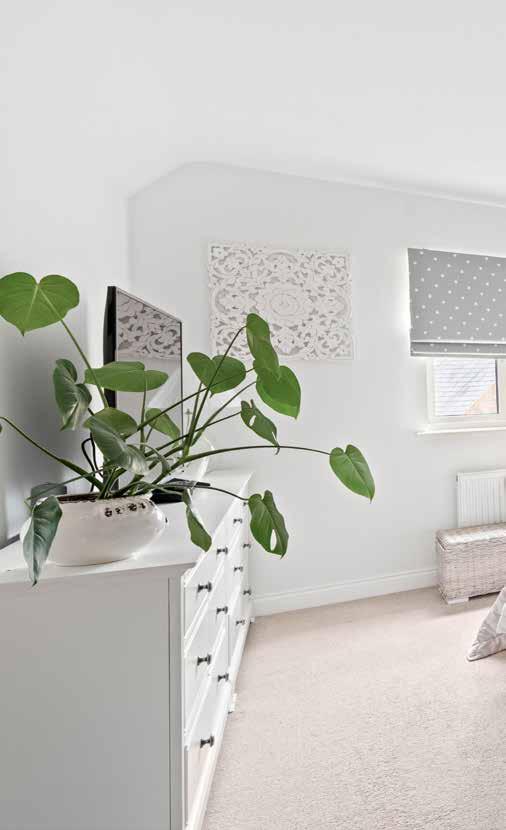
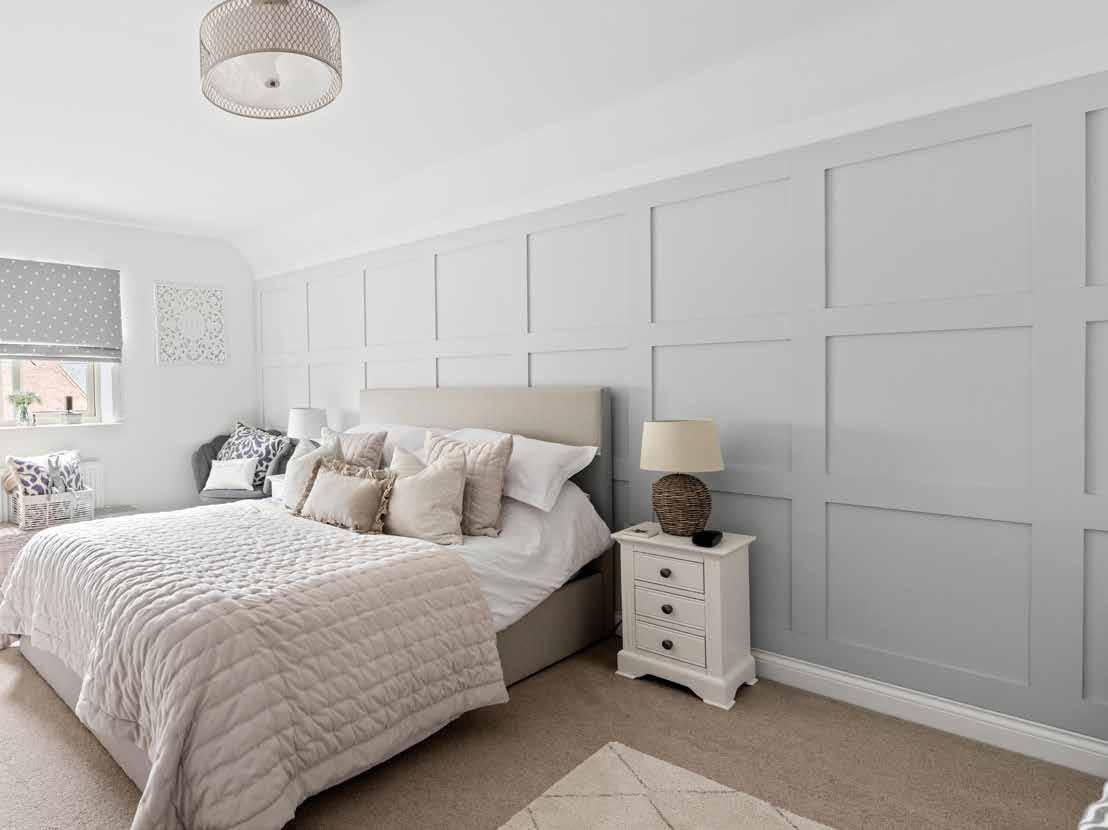
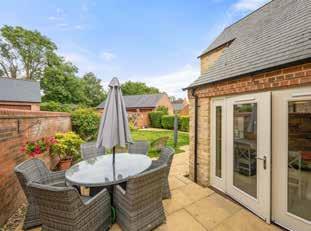
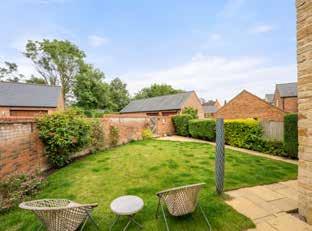

The location of this exquisite dwelling offers the perfect balance between a serene village lifestyle and easy access to bustling towns and modern amenities. Despite the village’s modest size, it boasts a reputable primary school, St Mary & St John’s C of E Primary School, which has been rated as
“Good” by Ofsted. The village also boasts a charming 18thcentury inn, The Fox, renowned for its delectable cuisine and highly praised by discerning travellers on Trip Advisor.
Embracing the picturesque landscape, North Luffenham lies gracefully to the north of the meandering River Chater,
inviting residents to embark on idyllic walks through the enchanting countryside.
For those seeking private education, this area is a haven of opportunity. The vibrant market town of Uppingham,
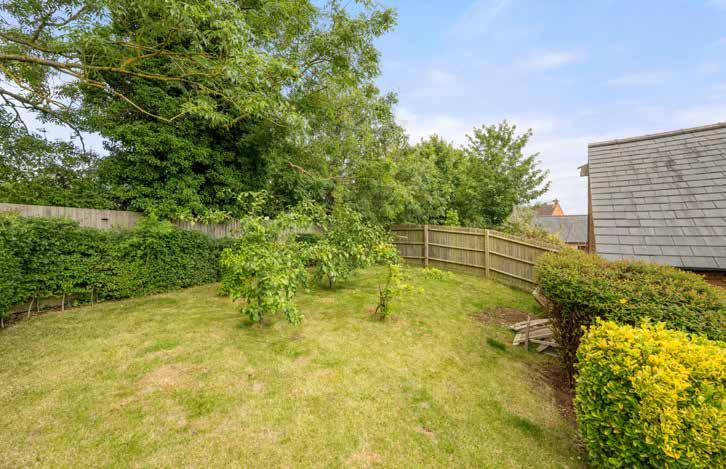


located a mere 6 miles to the west, offers an abundance of esteemed educational institutions. To the east, the glorious town of Stamford, with its captivating charm, sits just 7 miles away. Another notable destination is the captivating town of Oakham, embraced by the majestic
Rutland Water, with its exceptional school, situated on the opposite side, approximately 7 miles away. Further south, lies the town of Oundle, a true gem, located roughly 20 miles (30 minutes) away. For those embarking on a journey to London or venturing towards the North, the nearby A1
provides convenient access, while Peterborough, situated approximately 20 miles (30 minutes) to the east, offers swift and direct train connections to London King’s Cross.
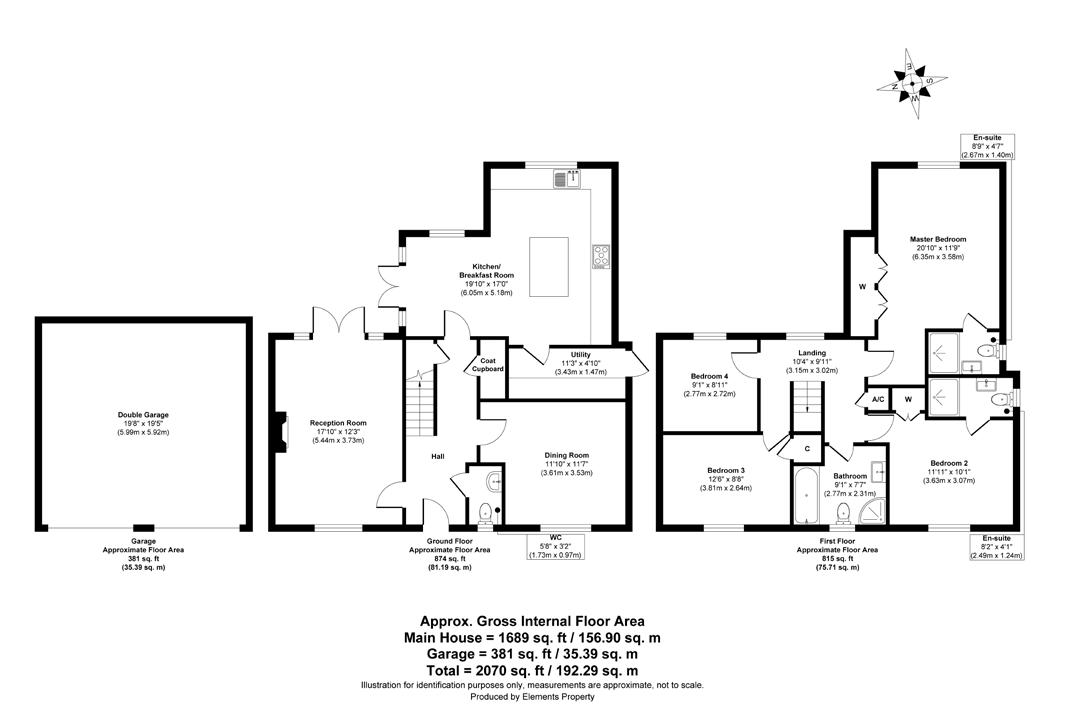
Agents notes:
The floor plans are for illustration purposes only. All measurements: walls, doors, window fittings and appliances and their sizes and locations are shown conventionally and are approximate only and cannot be regarded as being a representation either by the seller or his agent. © Unauthorised reproduction prohibited.

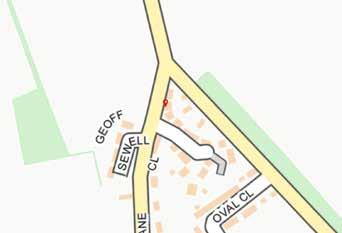

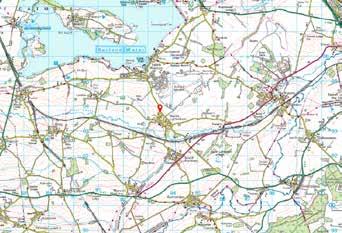

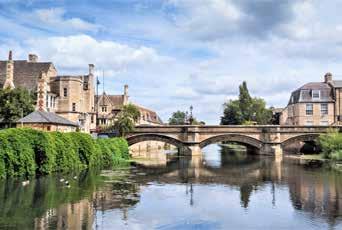
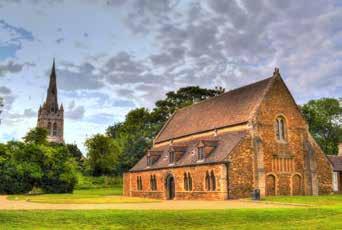
LOCAL AUTHORITY: Rutland County Council
SERVICES: Mains Water, Electricity, Drainage and Gas Central Heating
TENURE: Freehold
COUNCIL TAX BAND: E
DISCLAIMER:
These particulars, whilst believed to be accurate, are set out as a general outline only for guidance and do not constitute any part of an offer or contract. Intending purchasers should not rely on them as statements of representation of fact, but must satisfy themselves by inspection or otherwise as to their accuracy. No person in the employment of Fine & Country or Rutland Country Properties has the authority to make or give any representation or warranty in respect of the property.
We would also point out that we have not tested any of the appliances and purchasers should make their own enquiries to the relevant authorities regarding the connection of any services.
Rutland Country Properties. Registered in England and Wales No. 11897195
Registered Office - 27-29 Old Market, Wisbech, Cambridgeshire, PE13 1NE
Copyright © 2024 Fine & Country Ltd.
