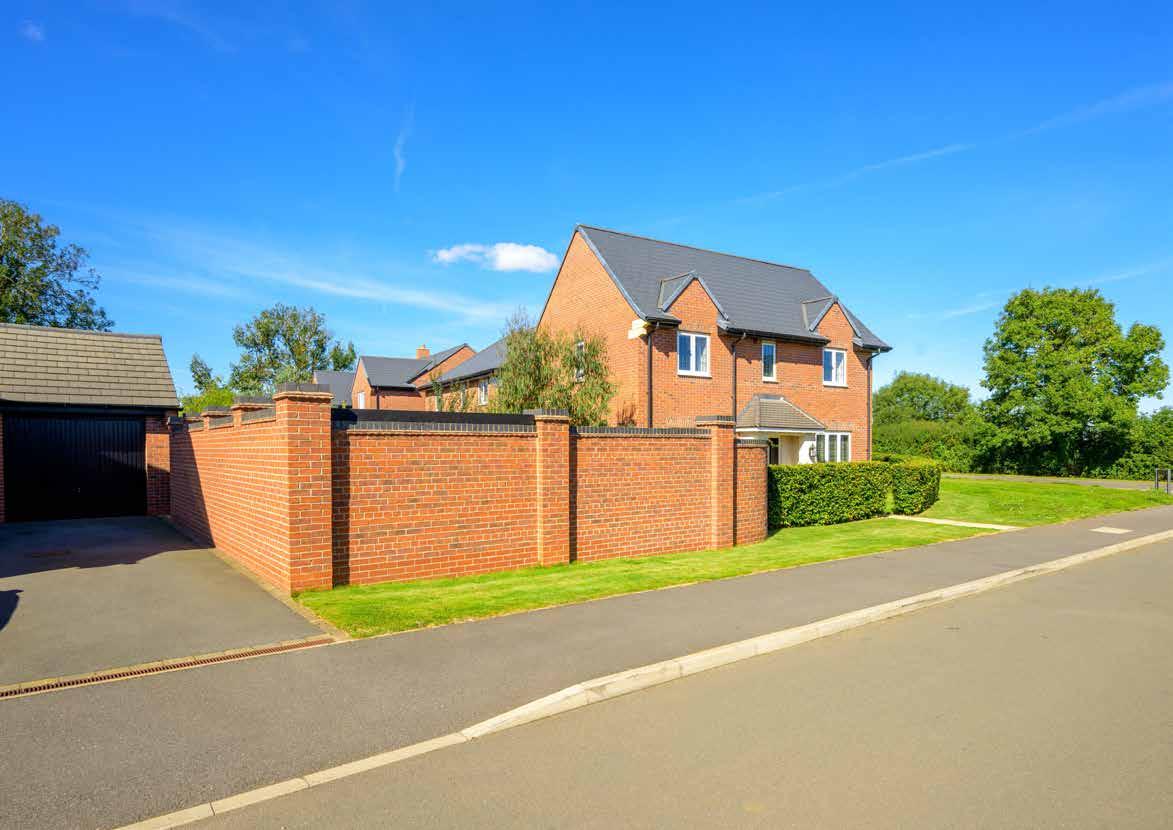
1 Southwell Way
Uppingham | Rutland | LE15



1 Southwell Way
Uppingham | Rutland | LE15

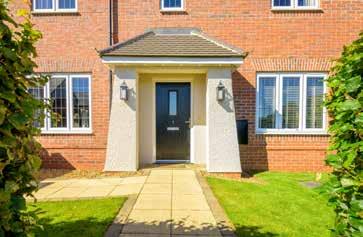
• A Stylish, Modern, Family Home on a Corner Plot in a Popular Development
• Entrance Hall, Reception Room, Study, Downstairs WC and Utility Room
• Open Plan Kitchen/Diner/Garden Room with Bi-Fold Doors to Garden
• Master Bedroom with Dressing Area and En Suite Shower Room
• Three Further Double Bedrooms, One with En Suite, and a Family Bathroom
• Landscaped Rear Garden with Seating Areas for Al Fresco Dining and Entertaining
• Front and Side Lawn Gardens, Single Garage and Off-Road Parking for Two Cars
• Total Accommodation Extends to Approximately 1575 Sq.Ft.
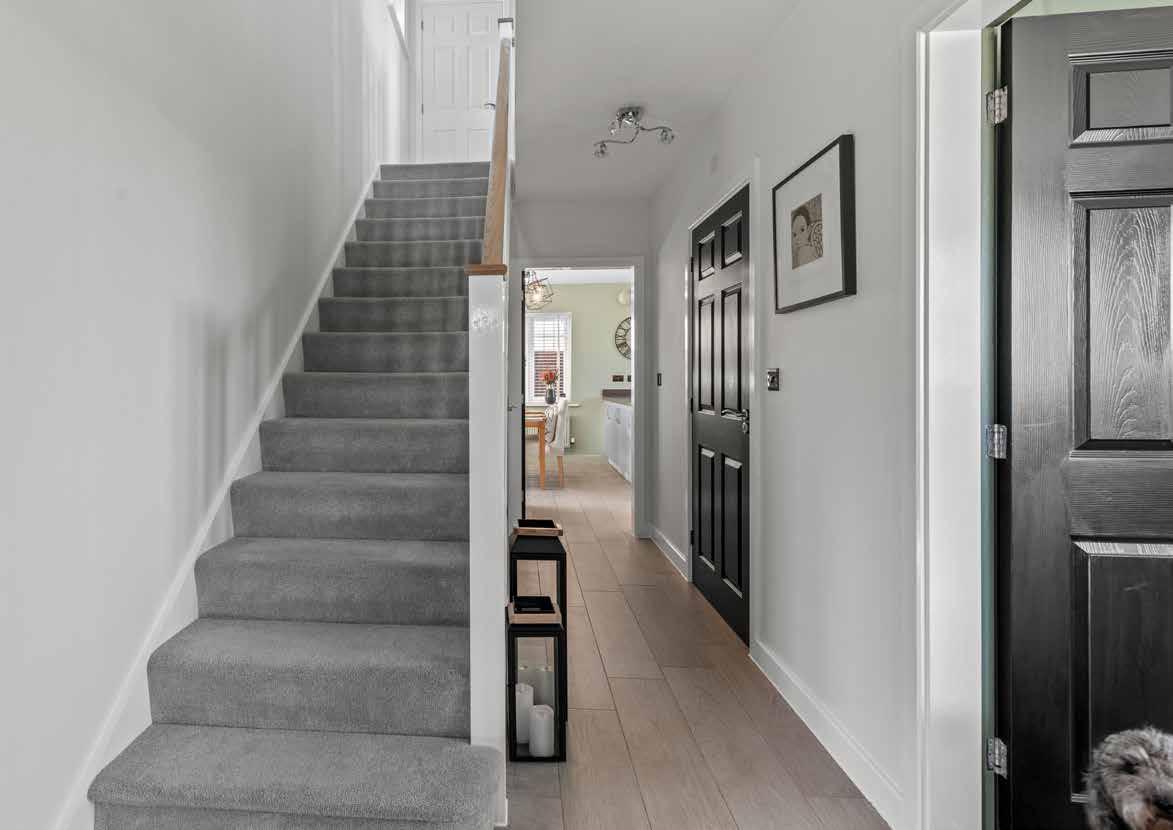
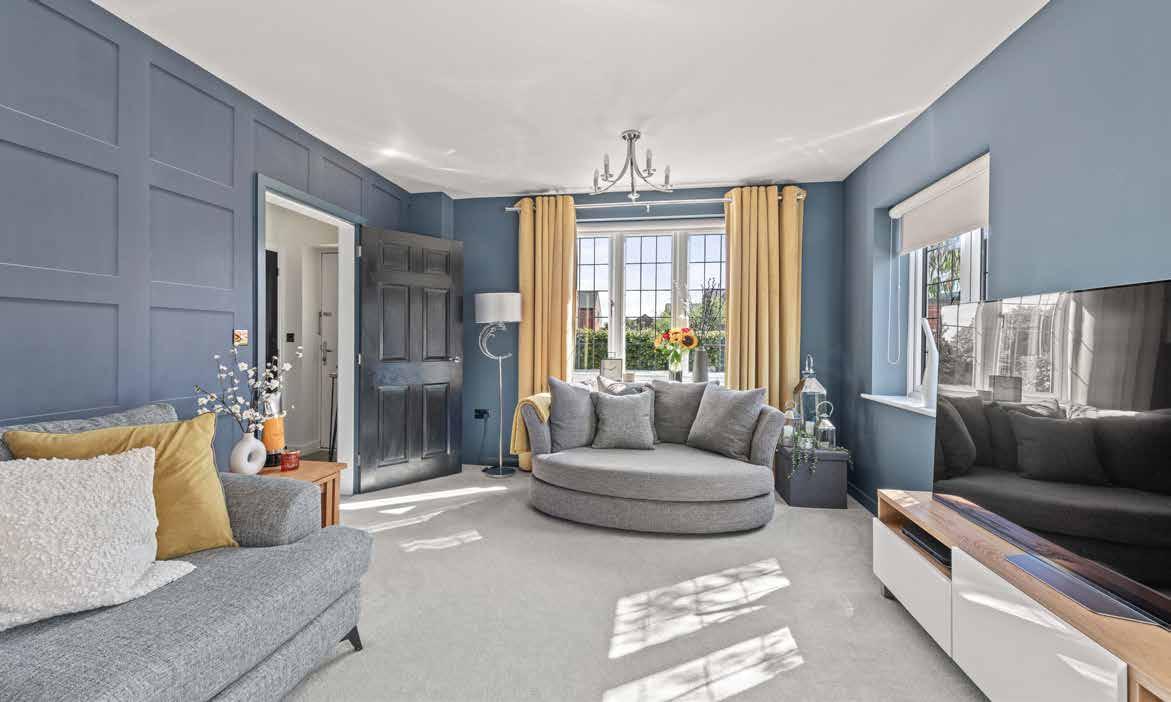
An immaculately presented, light and airy, fourbedroom residence is situated within the esteemed Elms development in the picturesque market town of Uppingham. Conveniently located off the A47, which connects Leicester and Peterborough, this property is just six miles south of Oakham, Rutland’s county town, and in close proximity to Rutland Water, renowned for its array of outdoor activities.
The property boasts exceptional road and rail connectivity, with Corby train station approximately a 20-minute drive away, offering swift direct services to London. The A1 is similarly accessible, while Peterborough, roughly a 35-minute drive, also provides direct train connections to London, with the fastest journeys taking around 45 minutes.
This charming, double-fronted red-brick house seamlessly combines comfortable living with contemporary design, evident from the moment one steps inside.


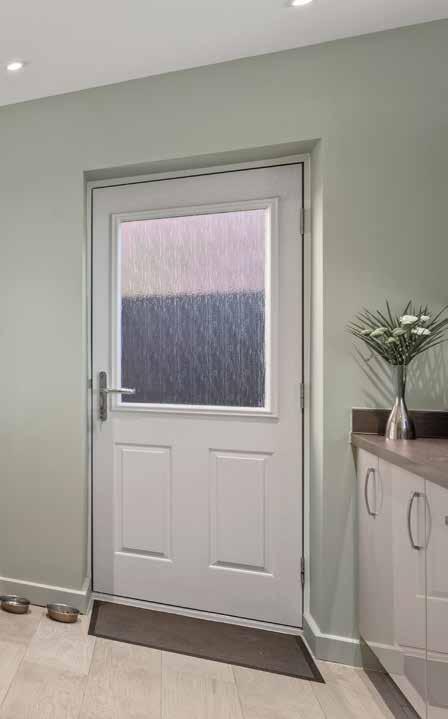


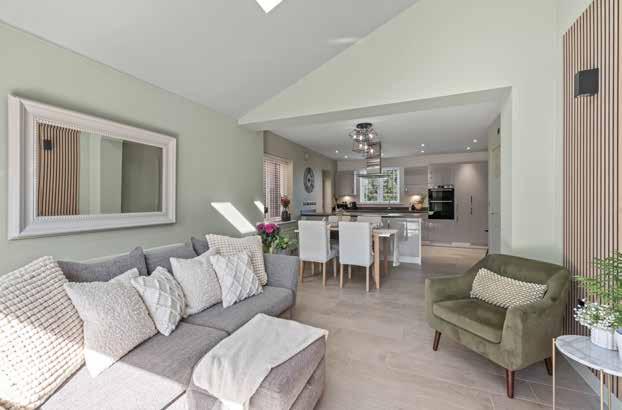
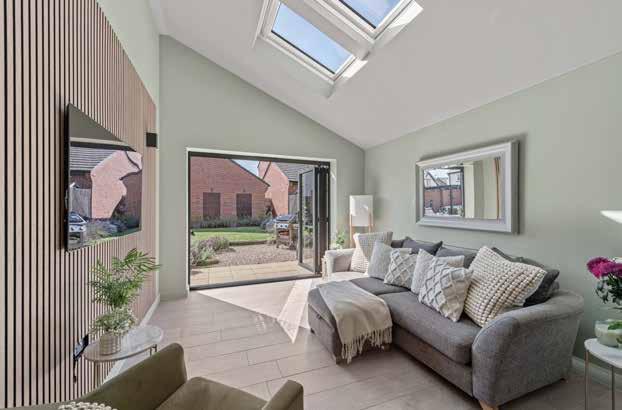
Upon entry, you are greeted by a welcoming entrance hall, featuring a spacious storage cupboard on the right, ideal for coats and shoes. To the left lies a dual-aspect reception room, while a study is located directly opposite. Progressing down the hallway, one encounters a conveniently placed downstairs WC before reaching the heart of the home: a stunning open-plan kitchen, dining, and living area. The kitchen is fitted with sleek, modern base and wall units, enhanced by integrated appliances. A standout feature is the central island, which enhances the space’s functionality, offering an inviting spot for both meal prep and socialising.
The built-in hob allows for cooking while enjoying open views of the living area and beautifully landscaped garden, thereby fostering a seamless transition from kitchen to living space and outdoors. At the far end of this area, a magnificent vaulted ceiling adorned with skylights imbues the space with an airy ambiance, while a thoughtfully designed feature wall with acoustic wood elements introduces warmth and character. Adjacent to the kitchen, a dedicated utility room offers additional storage and laundry facilities.
Returning to the hallway, the staircase ascends to a bright and airy landing. The first floor accommodates four double bedrooms; the master bedroom features a dressing area that flows effortlessly into a modern en-suite shower room. Another double bedroom also boasts its own ensuite, while the remaining two bedrooms share a beautifully appointed family bathroom. Each bedroom is adorned with a sophisticated colour palette that harmonizes clean, contemporary tones with stylish textures. This modern aesthetic culminates in a cohesive and elegant ambiance throughout the home, creating inviting and comfortable spaces in each room.
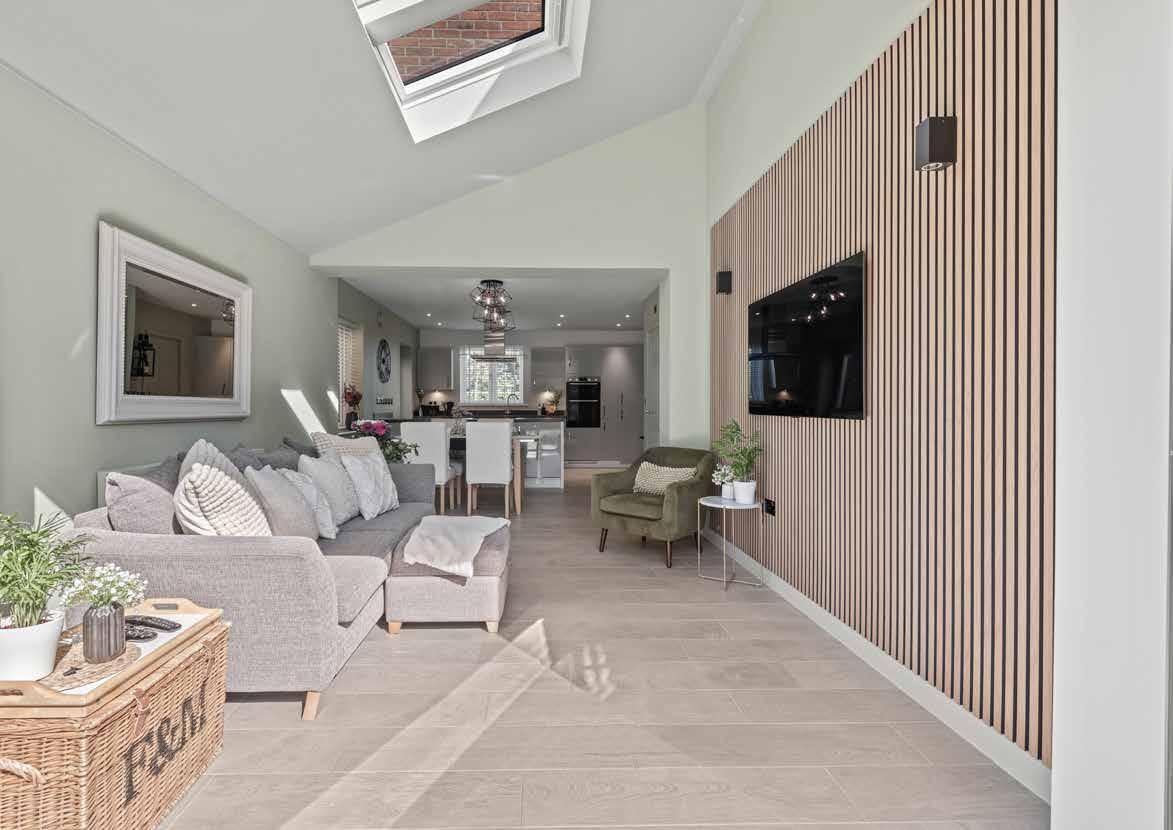
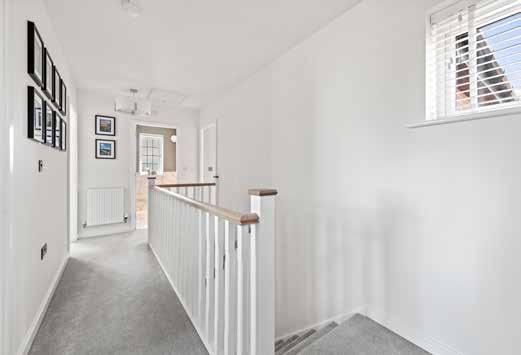
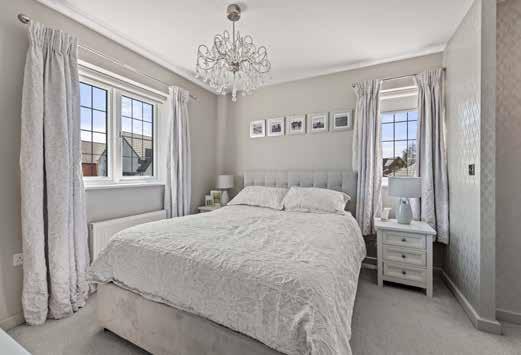
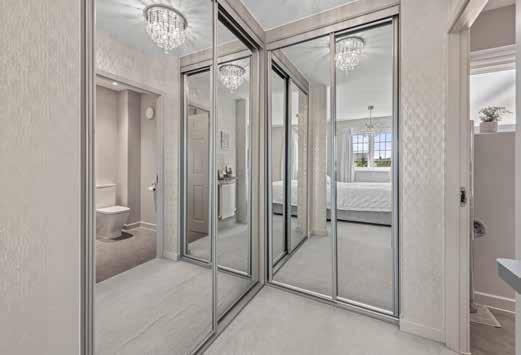

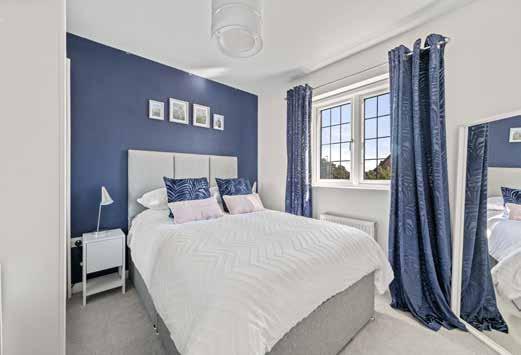
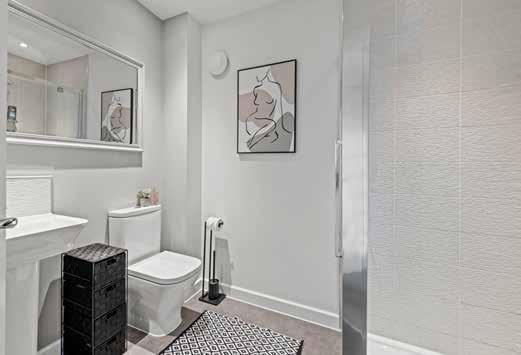
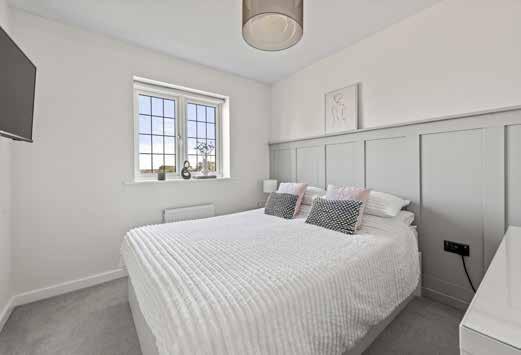

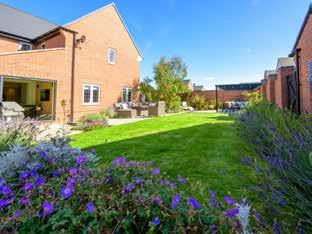
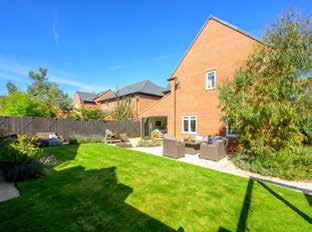
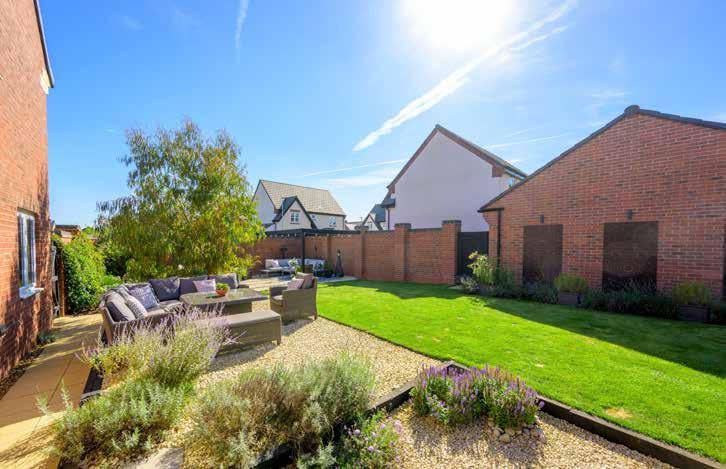
Outside, a pathway leads to the inviting front porch, while a meticulously maintained garden wraps around the property, enhancing its overall aesthetic appeal. The private rear garden, enclosed by a brick wall for enhanced privacy and security, boasts exquisite landscaping featuring various seating areas, a central lawn and a delightful pergola that creates an ideal setting for outdoor relaxation and entertaining. Secure gated access is provided at both the
front and side of the property. The south-west facing garden serves as a suntrap, making it an ideal place for alfresco dining and creating a holiday-at-home ambiance.
Adjacent to the property, a driveway leads to a single garage, offering off-road parking for two vehicles. The garage is enhanced with outdoor lighting and electrical fittings for convenience.
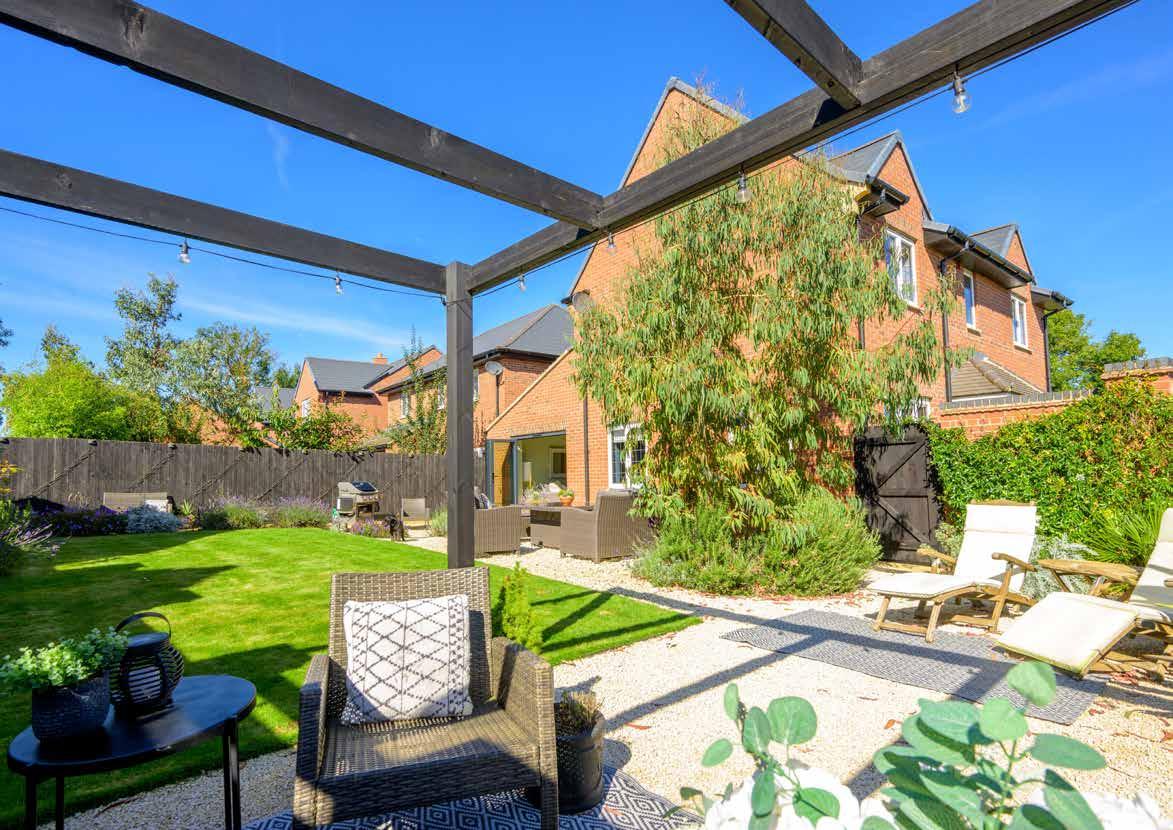
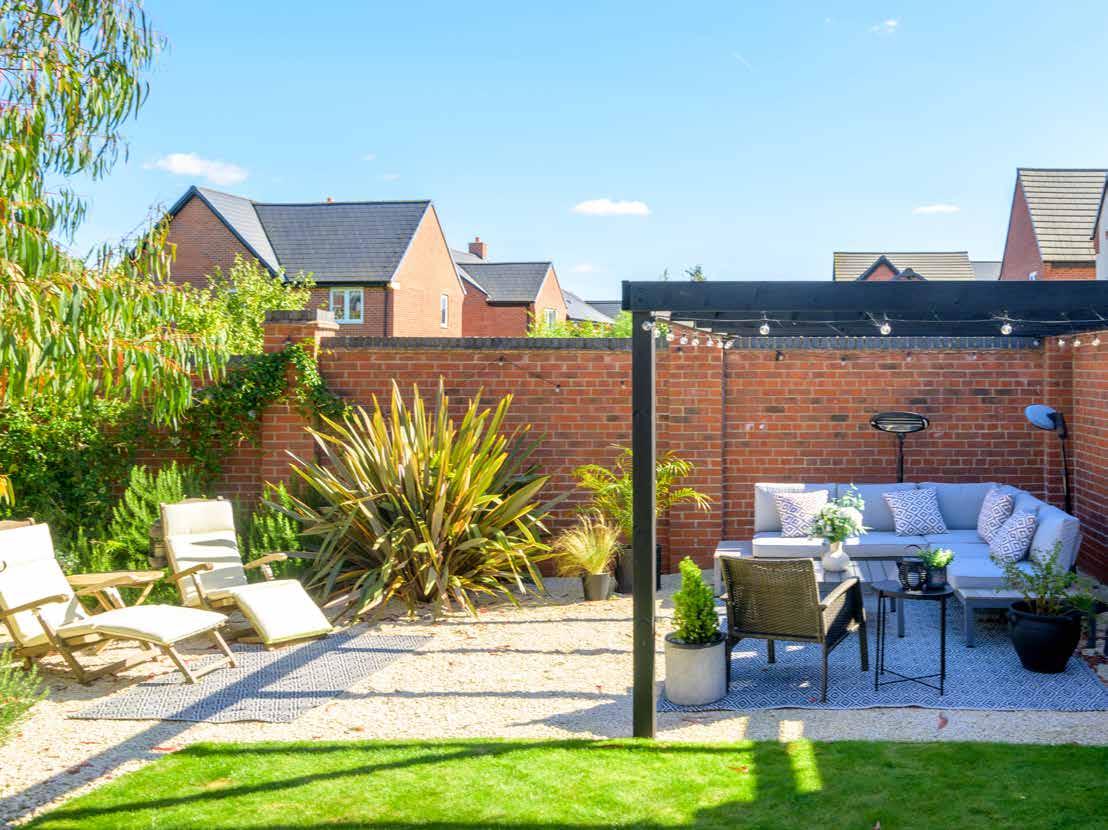

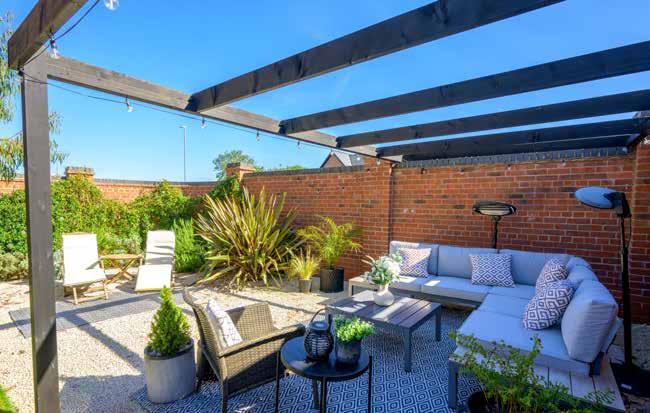

Uppingham has enjoyed a rich history as a market town since the 14th century. Uppingham School, established in 1584 by Robert Johnson, the Archdeacon of Leicester, is recognized as one of Britain’s premier institutions for music education and features one of the largest private theatres in the country. In addition to Uppingham School, the town is served by two state primary schools, two nursery schools, and Uppingham Community College located on the town’s outskirts.
The town is home to a variety of specialty shops and traditional retailers, many of which are family-owned. It features two butchers, two delicatessens, a Co-op supermarket, a post office, a Boots pharmacy, antique shops, gift shops, and a robust selection of restaurants and cafés. Additionally, Uppingham offers a medical practice, several dental clinics, a veterinary practice, and a wide array of sports clubs and facilities. The Uppingham Sports Centre, affiliated with the school, permits town residents to join, providing amenities such as a swimming pool, gym, badminton and squash courts, and fitness classes. Further classes, including yoga, Pilates, and various dance styles, are available at the Town Hall.
Art and culture hold significant importance in Uppingham, which features its own theatre and no fewer than six art galleries, with the Goldmark Gallery being the most renowned. For those seeking exploration, the surrounding area offers picturesque walks along bridlepaths and footpaths that traverse the charming countryside.
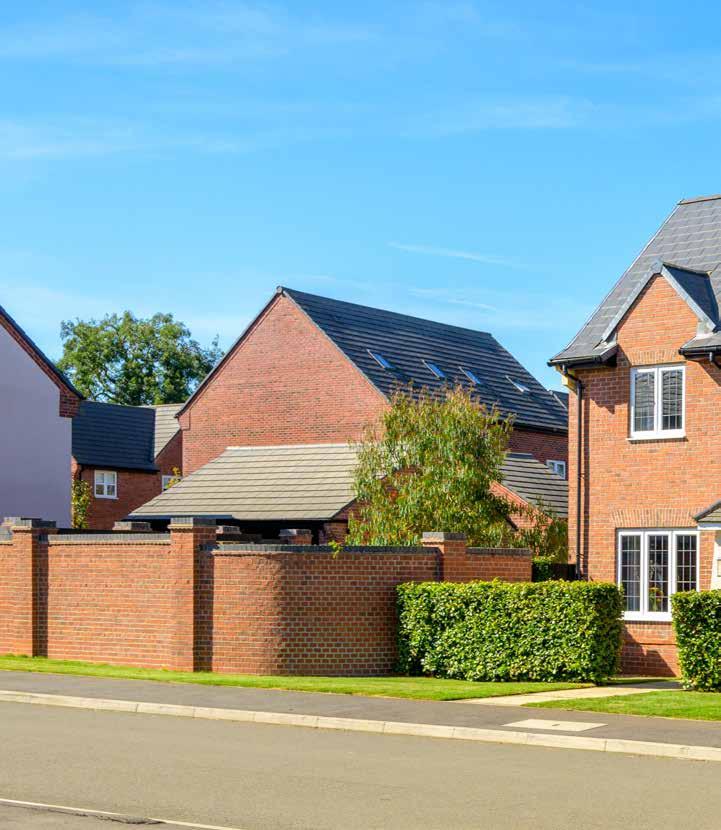
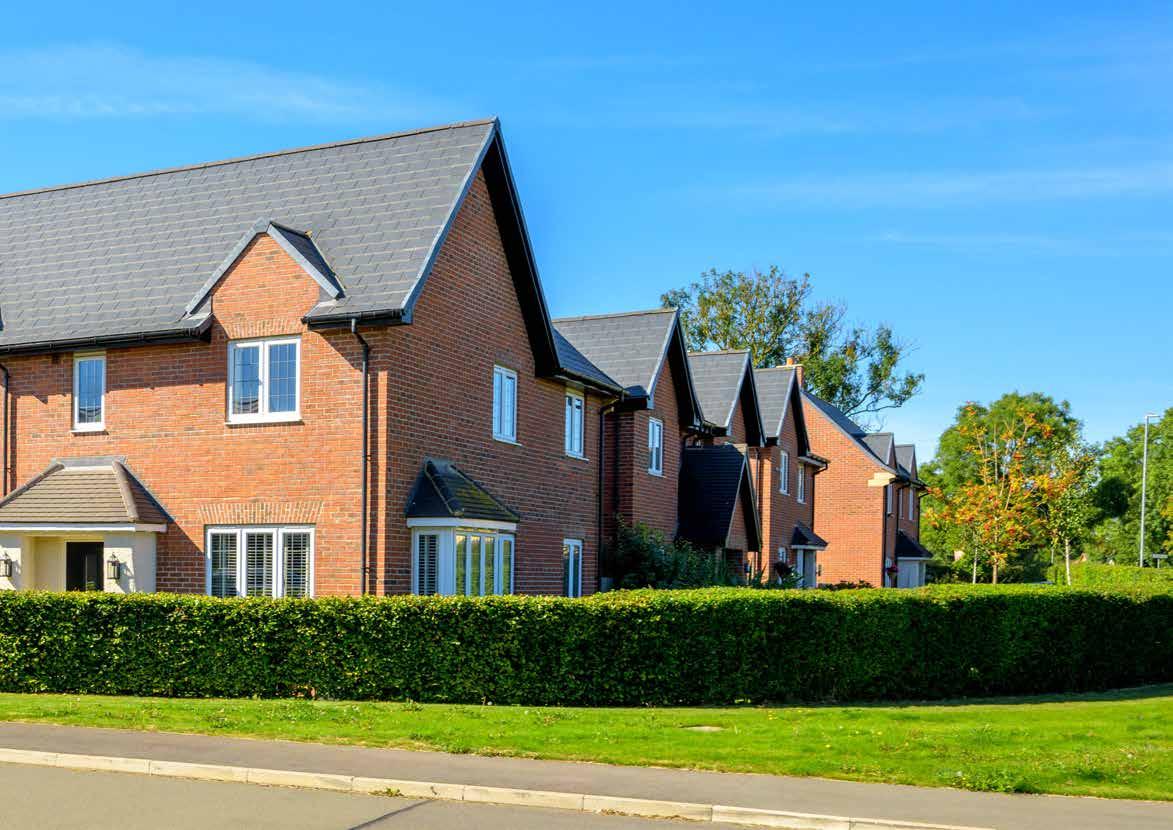
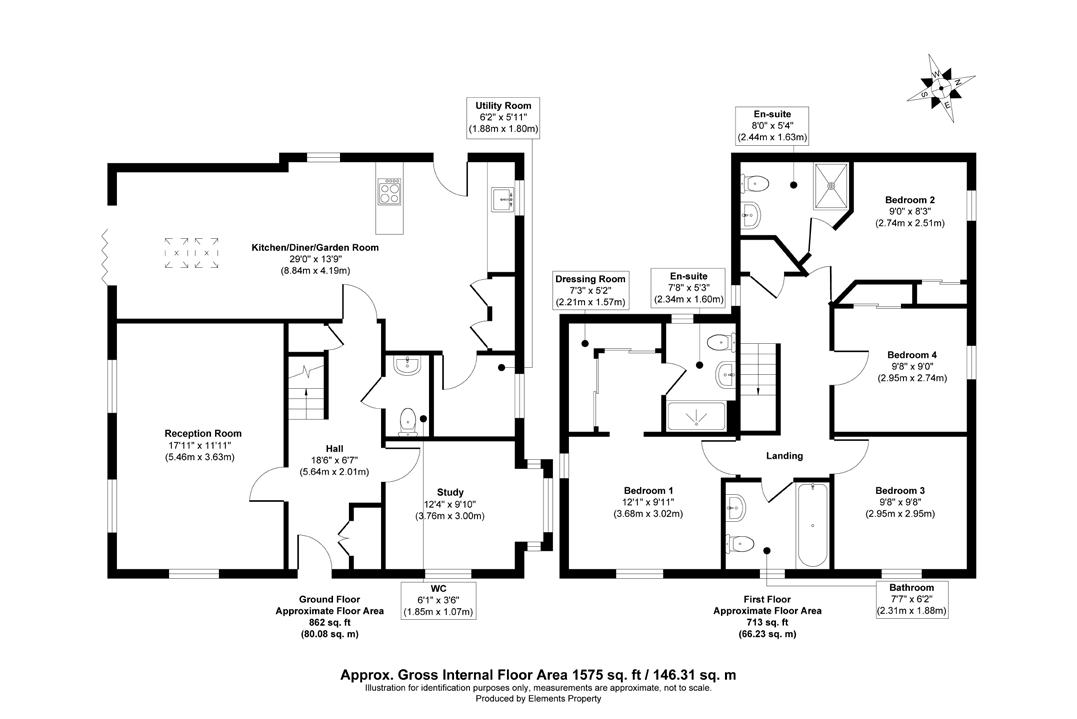
Agents notes:
The floor plans are for illustration purposes only. All measurements: walls, doors, window fittings and appliances and their sizes and locations are shown conventionally and are approximate only and cannot be regarded as being a representation either by the seller or his agent. © Unauthorised reproduction prohibited.


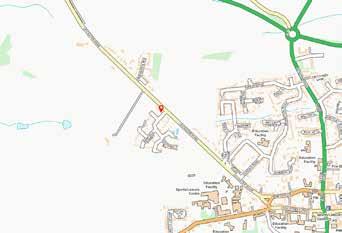
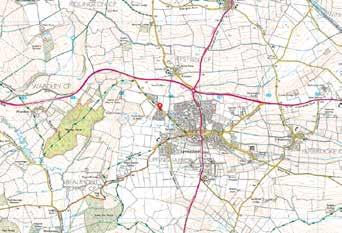
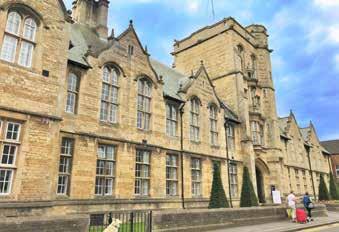

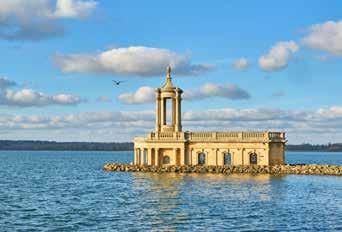
LOCAL AUTHORITY: Rutland County Council
SERVICES: Mains Water, Electricity and Drainage, Gas Central Heating
TENURE: Freehold
COUNCIL TAX BAND: F
AGENT’S NOTE:
The Elms Development open spaces are maintained by the Open Space (Uppingham) Management Co Ltd. for which there is an annual service charge. In 2024 the charge was £198.11 per annum. The roads have been adopted by RCC.
These particulars, whilst believed to be accurate, are set out as a general outline only for guidance and do not constitute any part of an offer or contract. Intending purchasers should not rely on them as statements of representation of fact, but must satisfy themselves by inspection or otherwise as to their accuracy. No person in the employment of Fine & Country or Rutland Country Properties has the authority to make or give any representation or warranty in respect of the property.
We would also point out that we have not tested any of the appliances and purchasers should make their own enquiries to the relevant authorities regarding the connection of any services.
Rutland Country Properties. Registered in England and Wales No. 11897195
Registered Office - 27-29 Old Market, Wisbech, Cambridgeshire, PE13 1NE
Copyright © 2024 Fine & Country Ltd.

