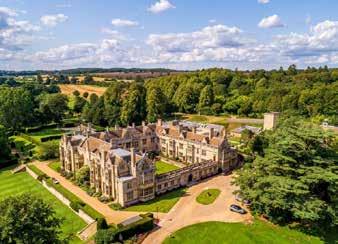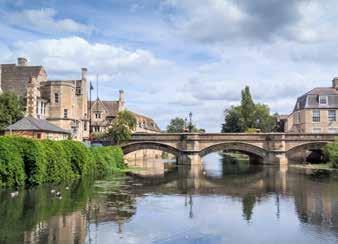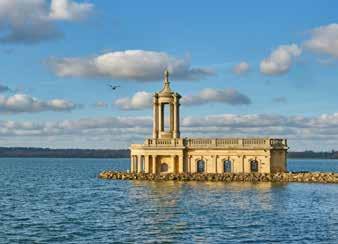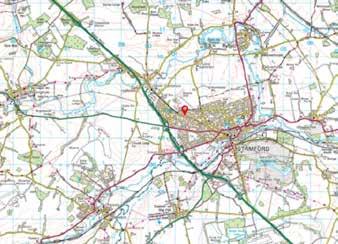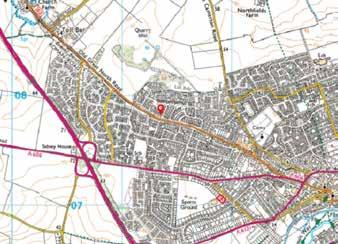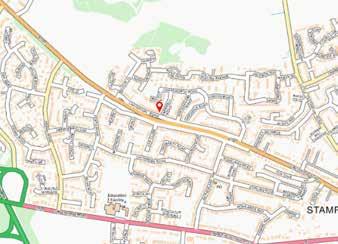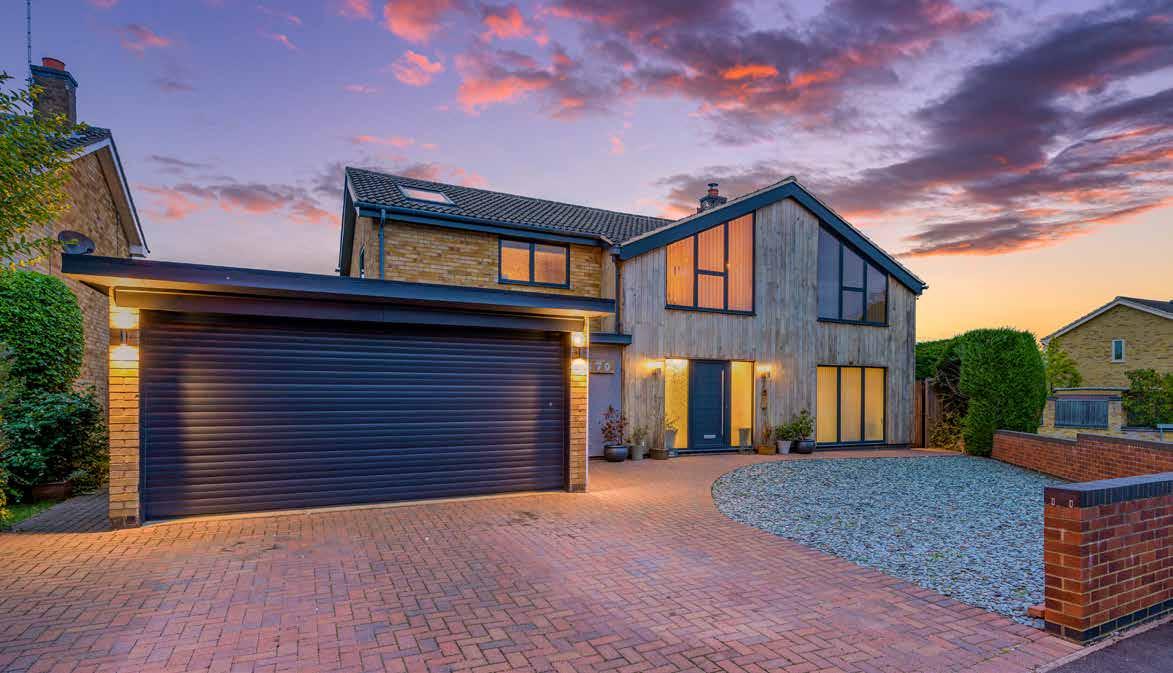




• A Modern Individually Designed Detached Family Home
• Located Within Easy Reach to the Town Centre
• Open Plan Kitchen / Diner / Reception Room and Study
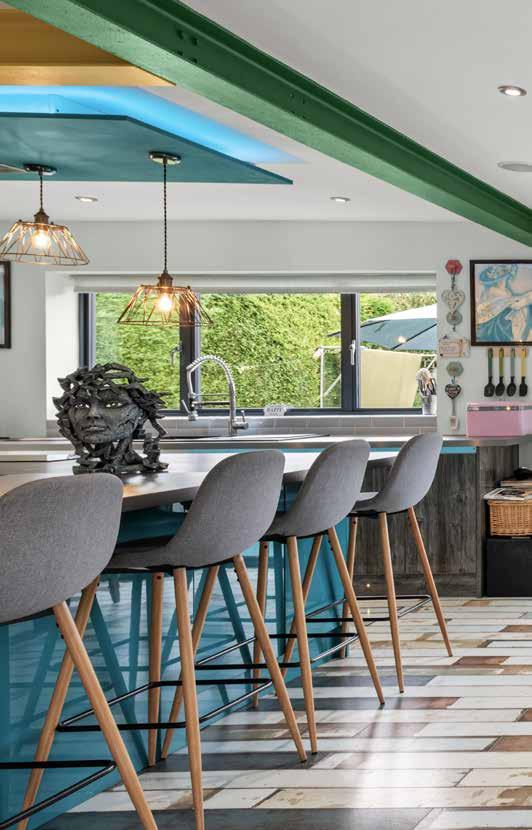
• Four Bedrooms and Four Bathrooms (Two En Suites)
• Low Maintenance, Enclosed Rear Garden with Large Decking
• Attached Double Garage with Block-Paved Drive for 2 Cars
• Total Accommodation (Excluding Garage) Extends to 1992 Sq.Ft.
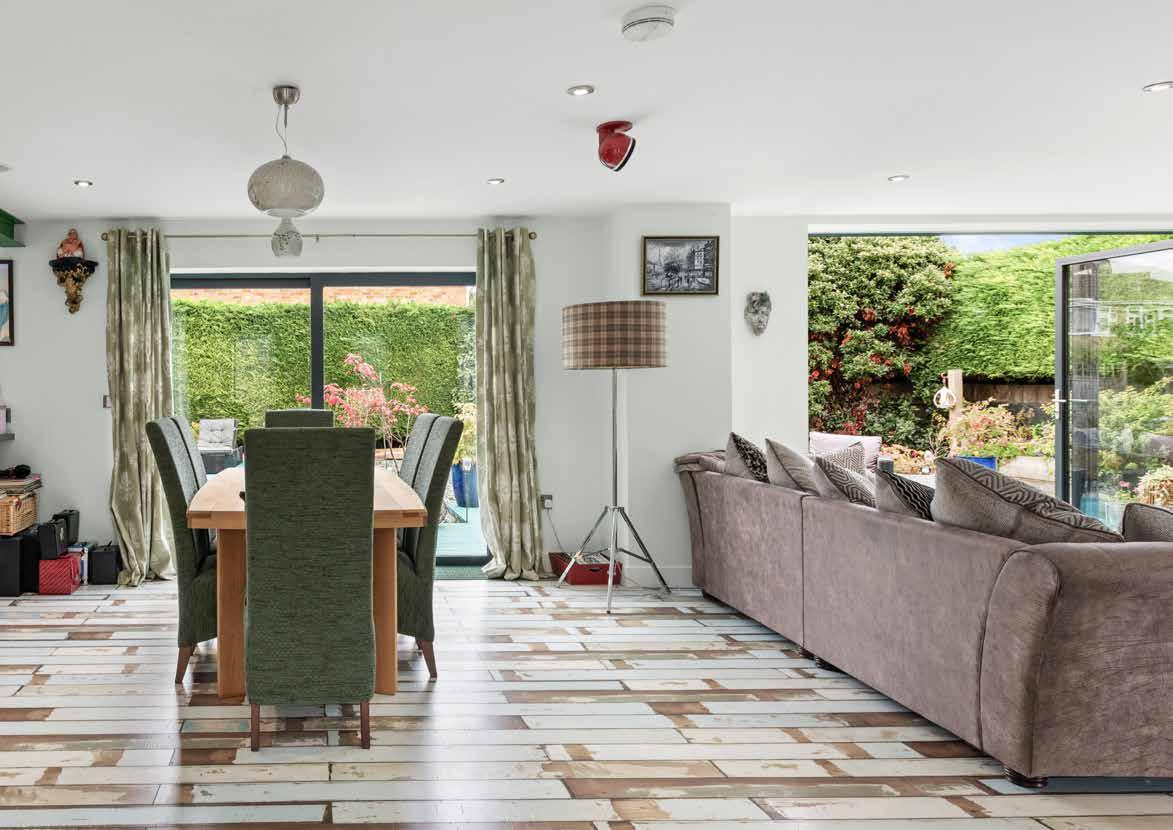
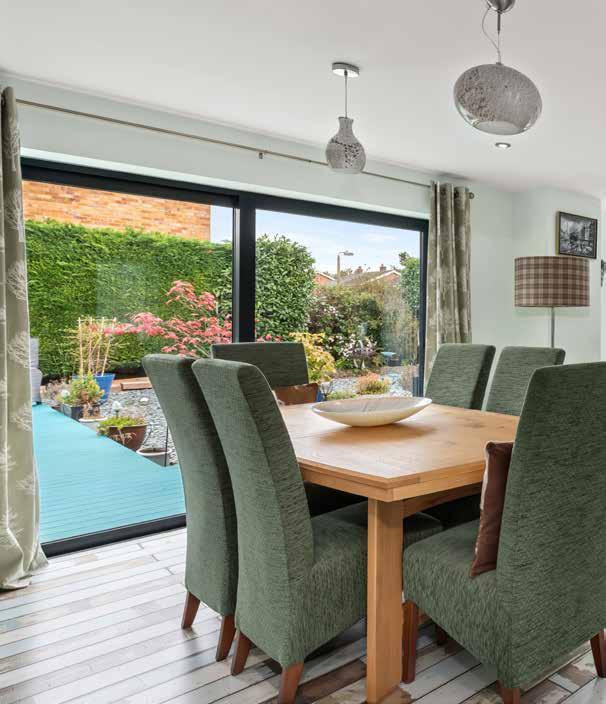
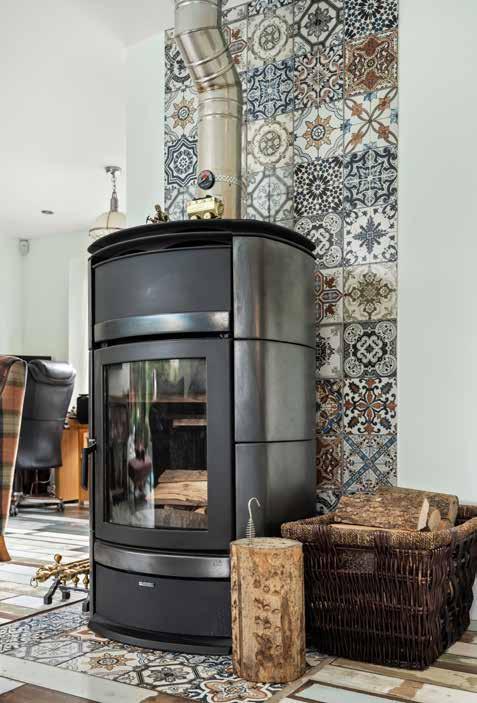
A modest sixties house has been transformed into a contemporary, family home perfect for modern living with its open plan layout and fabulous connection with the partially decked garden. The location is excellent for reaching the centre of glorious Stamford - a fifteen minute walk – where there are fast trains to London combined with its proximity to the A1 providing easy access to places further afield, whilst Rutland Water is only a 15 minute drive for outdoor pursuits.
This four bedroom, four bathroom property with its integrated double garage has an attractive, modern façade, a mix of the original yellow brick, pale grey render and cedar cladding that continues around the side, its gable end full of huge windows that stretch up to the eaves for the influx of natural light and a stylish contemporary look. All the double-glazed aluminium windows and the automatic roller garage door are finished in Anthracite Grey giving an appealing cohesion throughout the property.
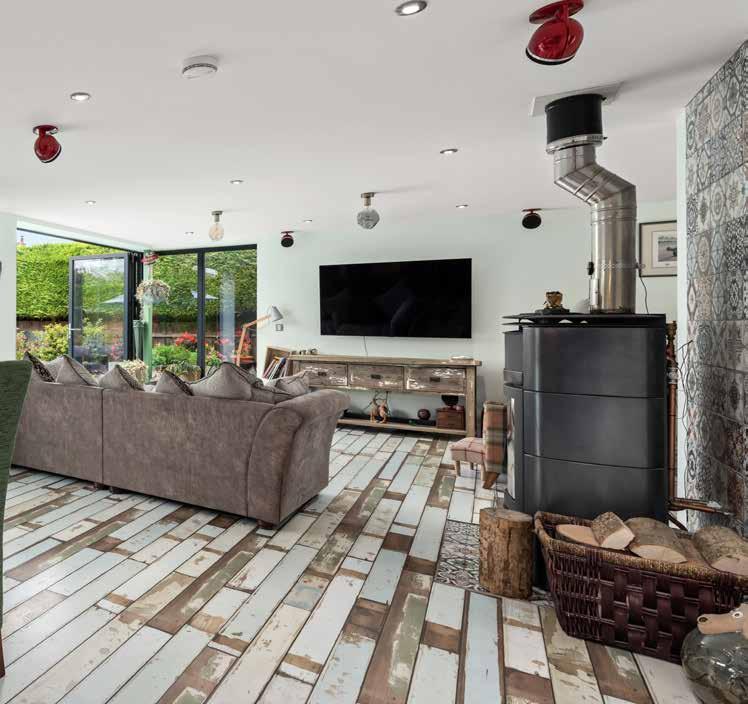
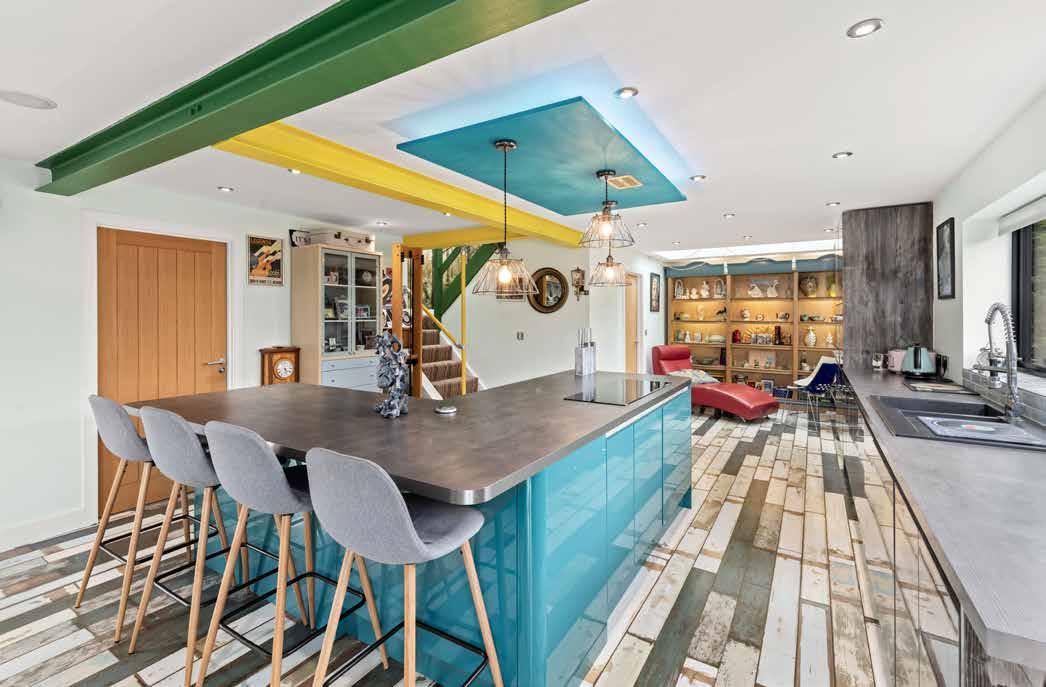
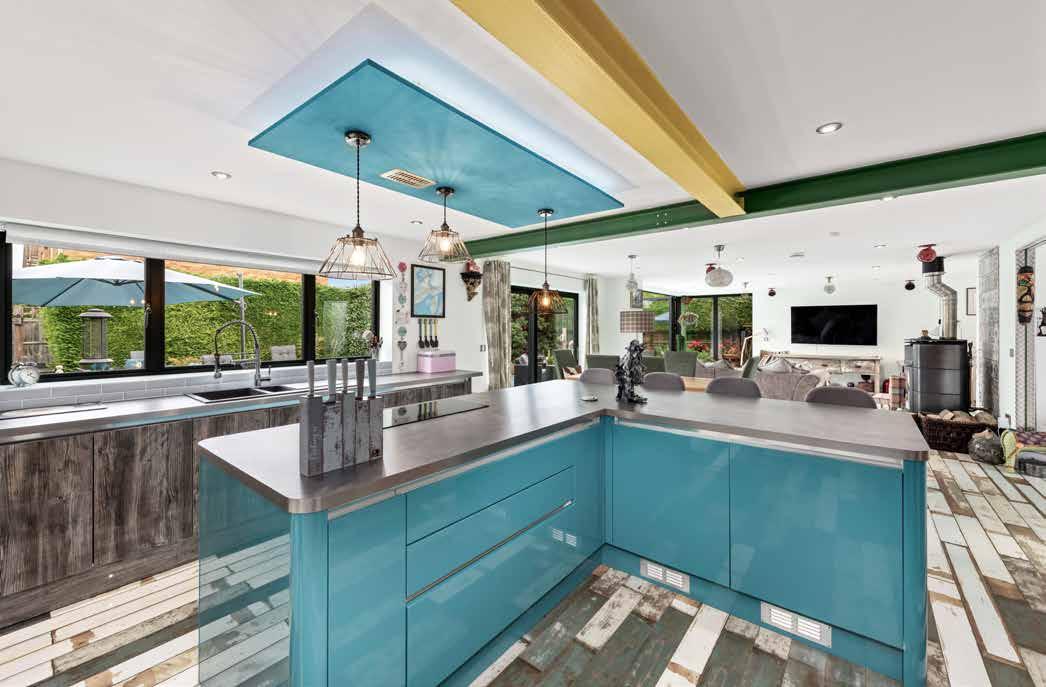
Sitting on a corner plot on a residential road running parallel to the tree-lined main road, an angled low brick wall denotes the front boundary where a wide, blockpaved drive offers parking for two cars in front of the garage adjoining further space on some decorative gravel. Stepping inside through the contemporary entrance, a vast living space opens out before you, the garden visible beyond. “We had to live elsewhere initially as it was such a major project,” say the owners who came here seven years ago and created this highly individual home. “We extended out to the side, removed internal walls, changed all the windows throughout, fitted a new kitchen, contemporary bathrooms and new flooring with underfloor heating in the entire house. The idea, certainly downstairs, was to create an industrial feel but with a homely sense.” The introduction of strong colour forms an exciting dynamic: deliberately visible, juxtaposed overhead green and yellow steel beams combined with the teal-coloured, L-shaped island, mirror the colours of the hedge and decking outside enhancing the connection with the garden. High-gloss units that pick up the textures and colours of the floor, are in abundance and incorporate two integrated Neff eye-level ovens - one a combi microwave with warming drawer below - a Neff induction hob with state-of-the-art extractor over, a fridge, a freezer and a dishwasher. “It’s great to have such a big island that holds so much storage and the breakfast bar is really handy, especially for feeding children,” remark the owners.
to help denote the different zones, such as the lounging or reading area at one end, the kitchen, the dining and then the sitting area beside the enormous log-burner.”
This impressive stove is indeed vast. An Italian make – Nordica - it is so big it fuels all the underfloor heating and has a back boiler that heats all the hot water. A new gas boiler has been installed in the garage as a supplementary arrangement should the stove not be lit.
The enormous ground floor living space is visually zoned. “When we installed the underfloor heating, we designed it so that if someone wanted to seal off the entrance hall and perhaps the office area, they would easily be able to, the reason for the door between the two. The flooring downstairs graduates in colour from darker to lighter
Not only is the house exceptionally warm in the colder months but in summer there is a wonderful link with the outside. Bi-folding and sliding doors glide back to create an almost seamless connection to the timber decking painted in turquoise, like a huge carpet laid out in the garden, the perfect space for summer living, dining and entertaining. “The garden is completely private and the decking is sunny from about coffee time onwards, and yes, we wanted to make it feel as if the inside and outside were inextricably linked,” they confirm. Enclosed by fencing and high evergreen hedging, the garden is a combination of decking, lawn and ornamental gravel and has lockable gates either side of the house to the front, and a log-store down one side.
Returning inside, the consideration of natural light was an extremely important factor in the design of the house. A large roof lantern at one end of the downstairs makes a very bright space for reading whilst further skylights are over the ground floor shower and the stairs – “even on an overcast day it is still bright,” they say. A utility room leads off the kitchen, which in turn leads to the garage and to the outside where a fully glazed door increases the natural light. Fitted with more hi-gloss units and a stainless steel sink within worktop, there is space for a washing machine and dryer.
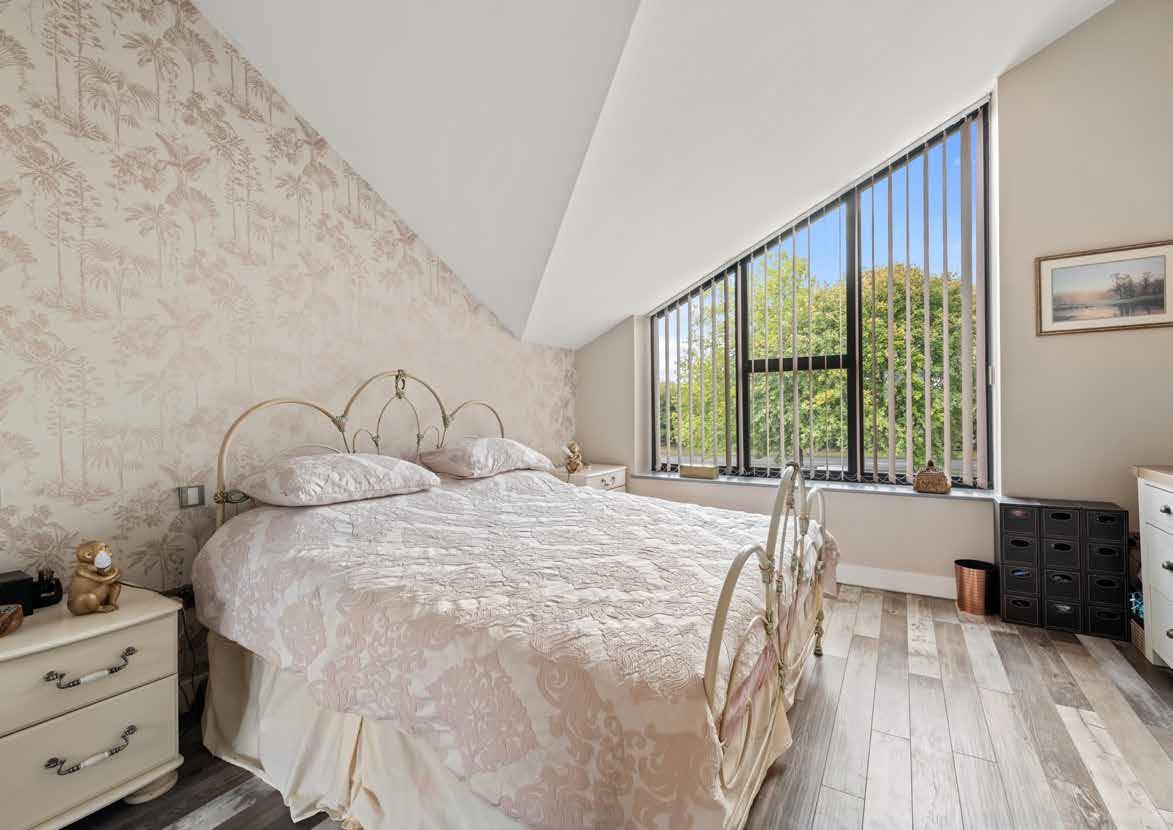
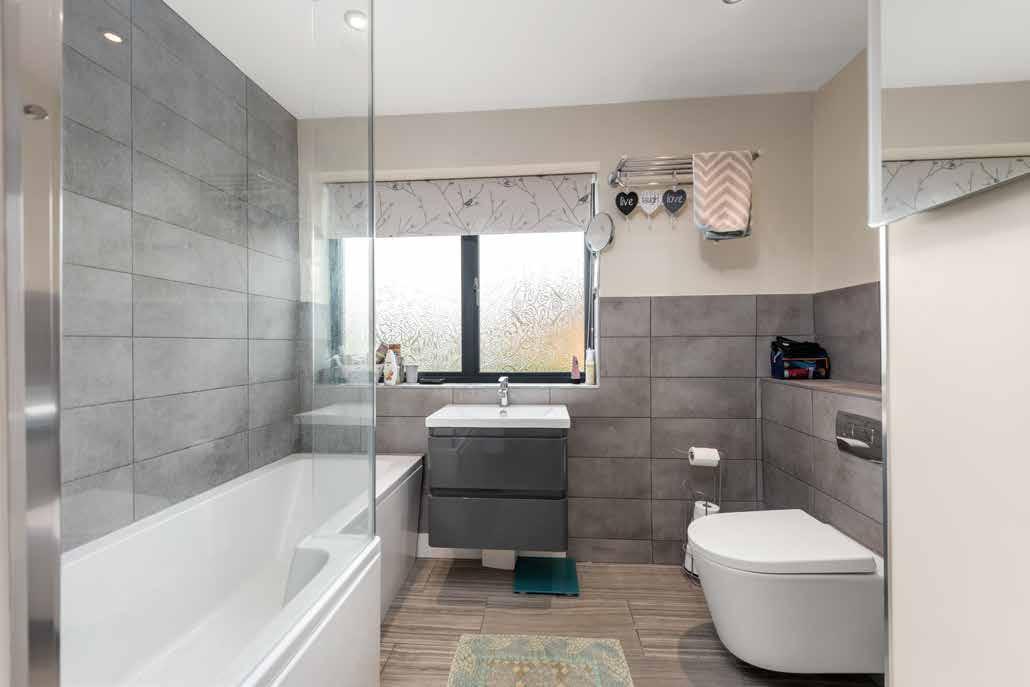

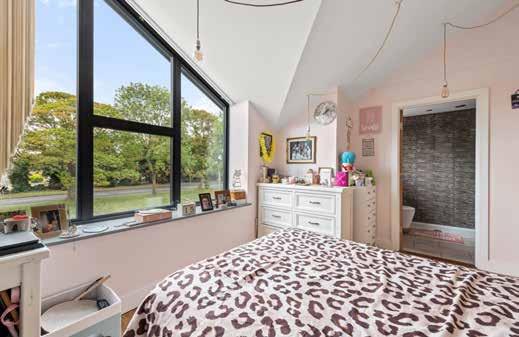
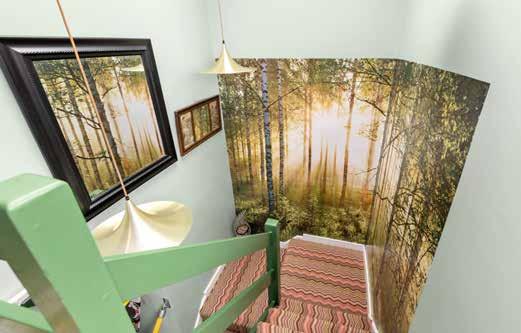
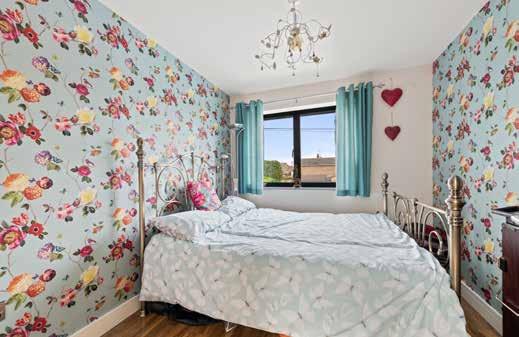

The four bedrooms are all doubles with the master in the new extension, a fantastic length stretching front to back and incorporating a fully fitted en suite with a roll-top bath and room for a dressing area to one side. Both this and the adjoining second bedroom benefit the large trapezoid windows up to the roof, the vaulted ceilings a fascinating shape of intriguing angles, particularly in the master. The second bedroom benefits an en suite shower and the family bathroom serves the other two at the back. All the showers in the house are very large, walk-in and fully tiled.
The property receives excellent Wi-Fi connections with all rooms, except the bathrooms, wired for the internet including aerial points for terrestrial and satellite television. For a comprehensive sound system, if entertaining for example, speakers are embedded in the ceiling over the kitchen end and the far sitting area. Regarding lighting, although there are normal wall switches, the lights can also be controlled by phone. For instance, if upstairs, you could turn all the downstairs lights on at the press of a button making it reassuring for security purposes whilst there are also CCTV cameras both inside and outside the house.
“We have loved creating this contemporary home and have enjoyed living here as a family. It’s a tranquil spot considering how near we are to the centre of town; we have nice, quiet neighbours and the garden has been fabulous during the summer and to look out onto, the rest of the year. It is so convenient being within walking distance of the centre of such a gorgeous town,The George Hotel a favourite haunt, and being able to commute by train to London yet we are close to beautiful countryside, with Rutland Water an added bonus.”

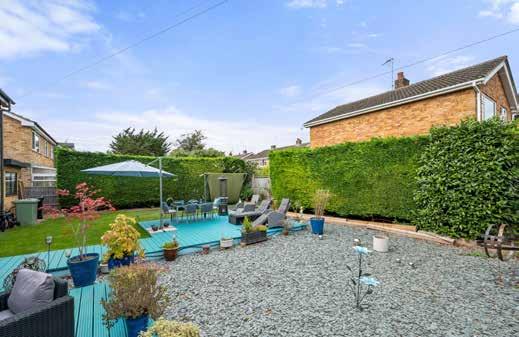
LOCAL AUTHORITY: South Kesteven District Council
Council Tax Band: E
SERVICES: Mains Electricity, Water and Drainage, Gas Central Heating
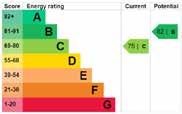
TENURE: Freehold
These particulars, whilst believed to be accurate, are set out as a general outline only for guidance and do not constitute any part of an offer or contract. Intending purchasers should not rely on them as statements of representation of fact, but must satisfy themselves by inspection or otherwise as to their accuracy. No person in the employment of Fine & Country or Rutland Country Properties has the authority to make or give any representation or warranty in respect of the property.
We would also point out that we have not tested any of the appliances and purchasers should make their own enquiries to the relevant authorities regarding the connection of any services.
The floor plans are for illustration purposes only. All measurements: walls, doors, window fittings and appliances and their sizes and locations are shown conventionally and are approximate only and cannot be regarded as being a representation either by the seller or his agent. © Unauthorised reproduction prohibited.
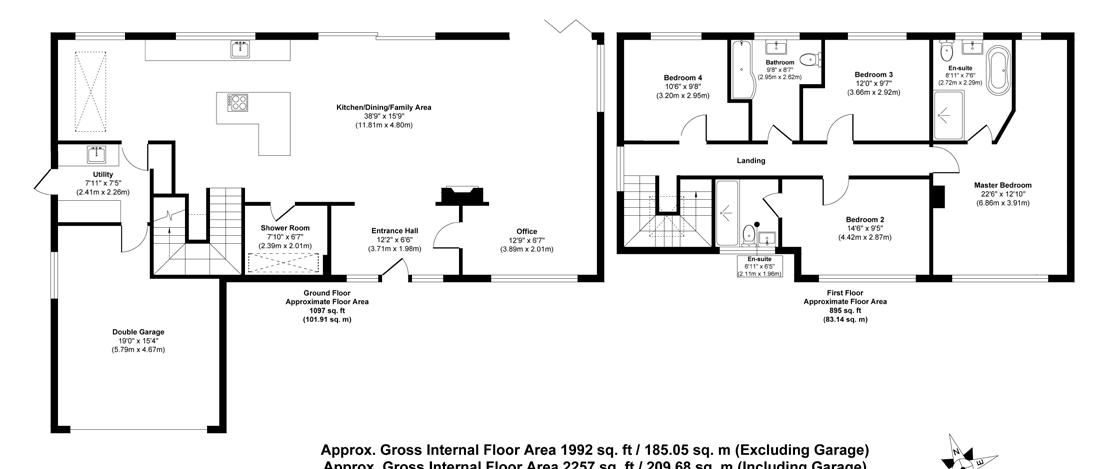
Rutland Country Properties. Registered in England and Wales No. 11897195

Registered Office - 27-29 Old Market, Wisbech, Cambridgeshire, PE13 1NE
Copyright © 2022 Fine & Country Ltd.
