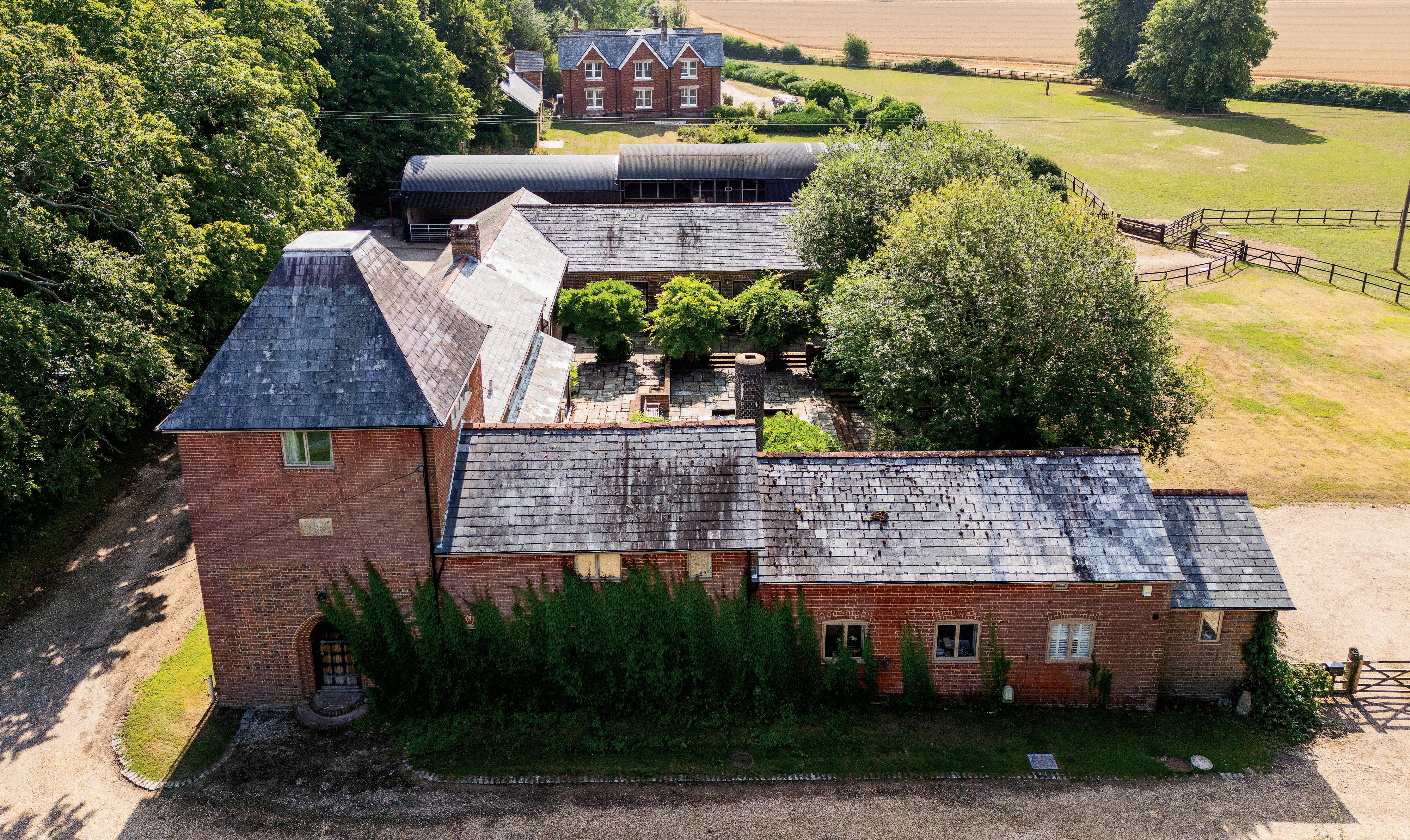
The Tower House
Micheldever Station | Winchester | Hampshire | SO21 3AL


The Tower House
Micheldever Station | Winchester | Hampshire | SO21 3AL

Originally part of Northbrook Farm, The Tower House was built in 1897, in Queen Victoria’s Jubilee year. Configured around a south-facing courtyard with panoramic views over surrounding paddocks and farmland, this striking home combines elegant proportions with versatile family living.

From the moment you arrive, the sense of openness is unforgettable - miles of uninterrupted Hampshire countryside stretch out like a living painting, yet the property lies only moments from Micheldever Station with direct trains to London Waterloo in about an hour.
Key Features:
• Historic charm – Built in 1897 during Queen Victoria’s Jubilee year, originally part of Northbrook Farm
• Stunning setting – South-facing courtyard with far-reaching views over Hampshire Downlands paddocks and farmland
• Exceptional living space – Open-plan kitchen, dining and family room with feature fireplace and multiple doors to the terrace
• Versatile accommodation – Includes a self-contained annexe and a stylish studio apartment above the Dutch Barn
• Leisure at home – Indoor swimming pool, tennis court, landscaped gardens and equestrian facilities
• Generous bedrooms – Five doubles including a principal suite with fitted wardrobes and en suite
• Superb connections – Just 0.3 miles from Micheldever Station (London Waterloo in about 1 hour)
• Extensive grounds – 2.54 acres with stables, paddocks, garaging, workshop and ample parking
Step Inside
The welcoming entrance hall sets the tone for the home, with double doors leading into the drawing room where sliding glazed doors open onto the terrace and gardens. At its heart, the open-plan dining and family room - with adjoining kitchen and breakfast area - provides the perfect backdrop for everyday living and entertaining. A stunning open fireplace and three sets of sliding doors bring warmth and light in equal measure.
The east wing of the property forms a self-contained annexe with its own entrance, featuring two reception areas, a double bedroom, bath/shower room and kitchenetteideal for guests, multi-generational living, or a private workspace.
The third side of the courtyard houses the indoor swimming pool, with four sets of glazed doors creating a seamless link to the outdoors. Practical spaces include a boot room, utility room and cloakroom, as well as access to a loft room, currently used as a lightfilled study.
Upstairs, the elegant staircase rises to the first floor landing. The principal bedroom offers fitted wardrobes and a generous en suite, complemented by four further double bedrooms (including one on the second floor) and a family bath/shower room.


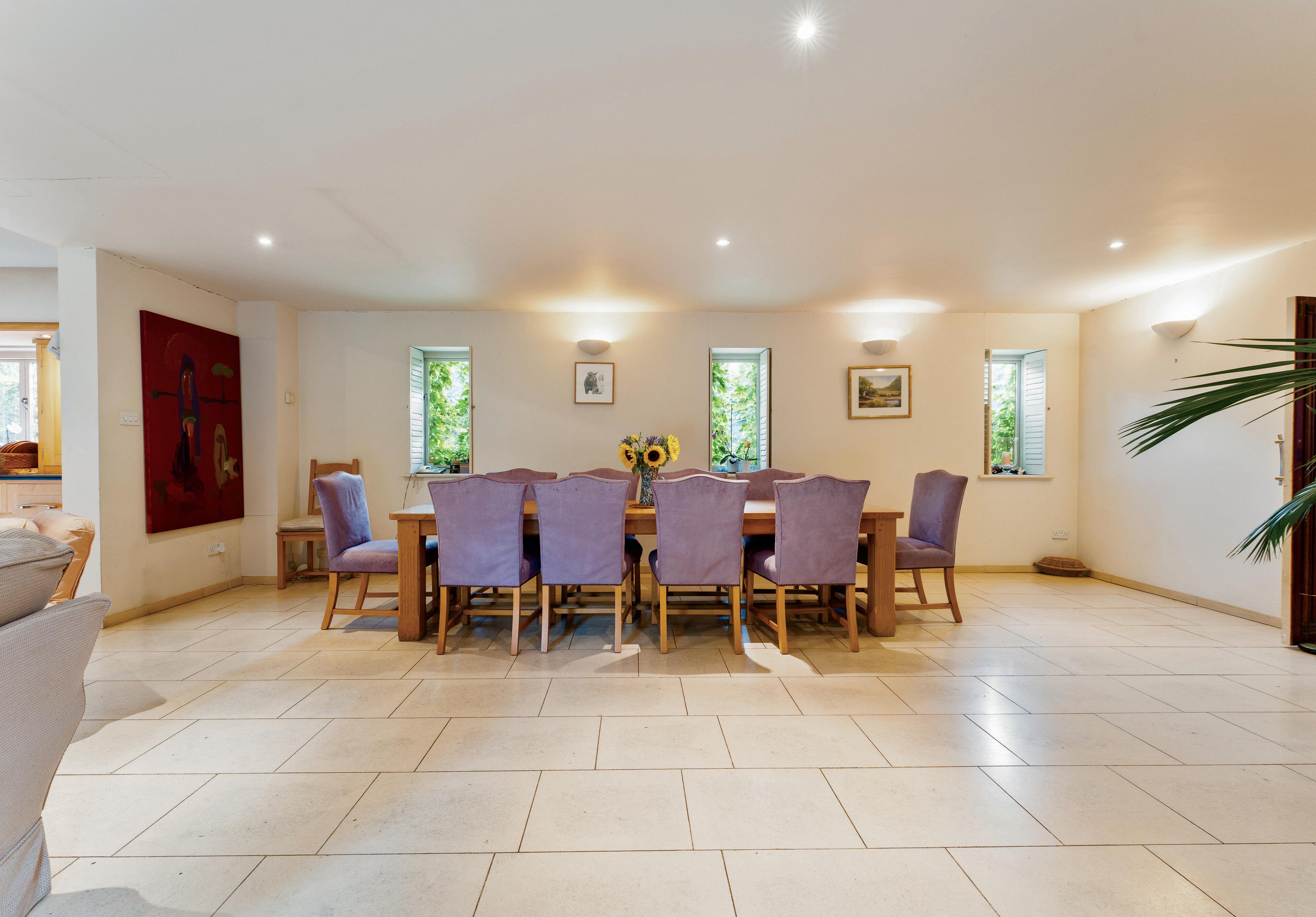



The first time I saw The Tower House, I was struck by the breathtaking viewmiles of uninterrupted, open farmland stretched out in front of us as far as the eye could see. We were moving with two small children at the time, and the space - both inside and out - was liberating for them. A swimming pool they could use year-round, a field and stables for ponies, and expansive reception areas made it feel like a home we could grow into, and truly enjoy.
Over the years, the kitchen and dining area became the heart of the home, lending itself to both intimate family occasions or as a perfect space to easily entertain more than twenty guests My office sits above in what was once the kids’ playroom in the loft. As they grew, I reclaimed it for myself, and now it’s a light-filled space from which I enjoy running my business, when I’m not admiring the view from my window!.
One of the most unique things about The Tower House is its rare blend of rural tranquillity and accessibility. Tucked into the Hampshire Downlands, we enjoy peace and privacy - but we’re only five minutes from a mainline station and just a short drive to Winchester or Basingstoke. That’s been invaluable for balancing country life with the convenience of city access.
The house has evolved with us. We created a self-contained flat behind the pool, turned an old Dutch barn into stables and a workshop with masses of storage, and a stylish studio apartment above it, which allows guests to have their own space and privacy. A major kitchen renovation, along with a new utility room, landscaped gardens, and tennis court, have all made the home even more functional and versatile.
Outside, the garden and courtyard are both beautiful and low-maintenance - perfect for someone like me who enjoys the outdoors but not the gardening. The stables and horses have been part of the landscape, and that connection to nature has been deeply rewarding. We’ve hosted everything from casual get-togethers to our daughter’s wedding, where a marquee transformed the courtyard into a stunning celebration venue.
The village has a warm, active community, complete with a pub, community centre, and playing fields. And with top-notch schools nearby, the New Forest and the coast not too far off, there’s something for everyone. If I had one piece of advice for the next owners, it would be to embrace the house’s huge potential - as a truly welcoming, versatile, muchloved family home. *
* These comments are the personal views of the current owner and are included as an insight into life at the property. They have not been independently verified, should not be relied on without verification and do not necessarily reflect the views of the agent.



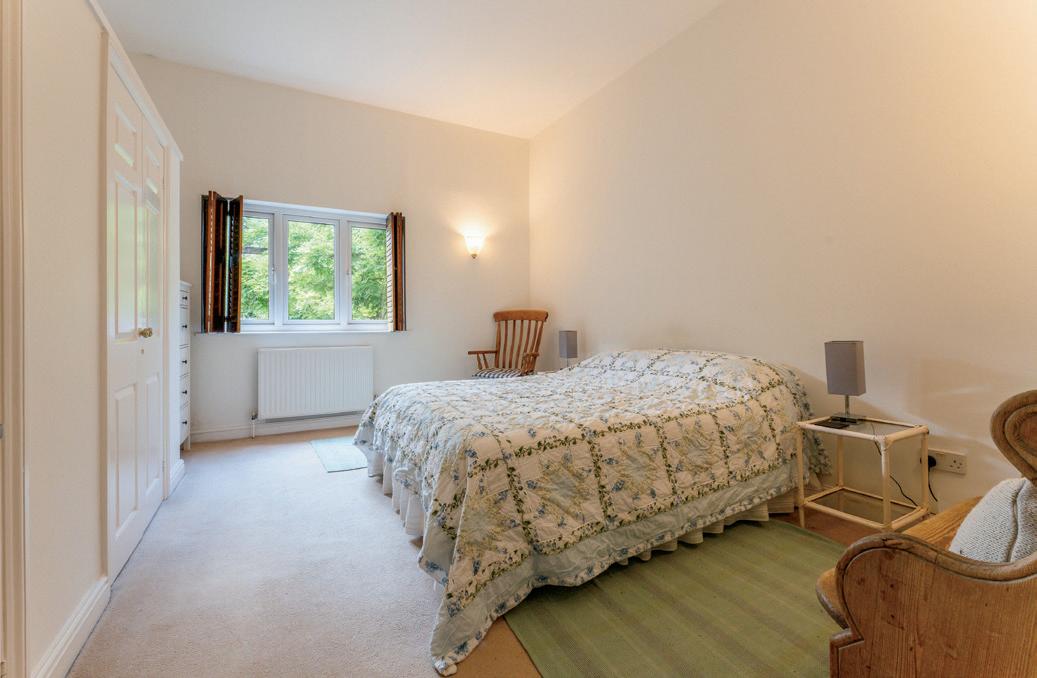


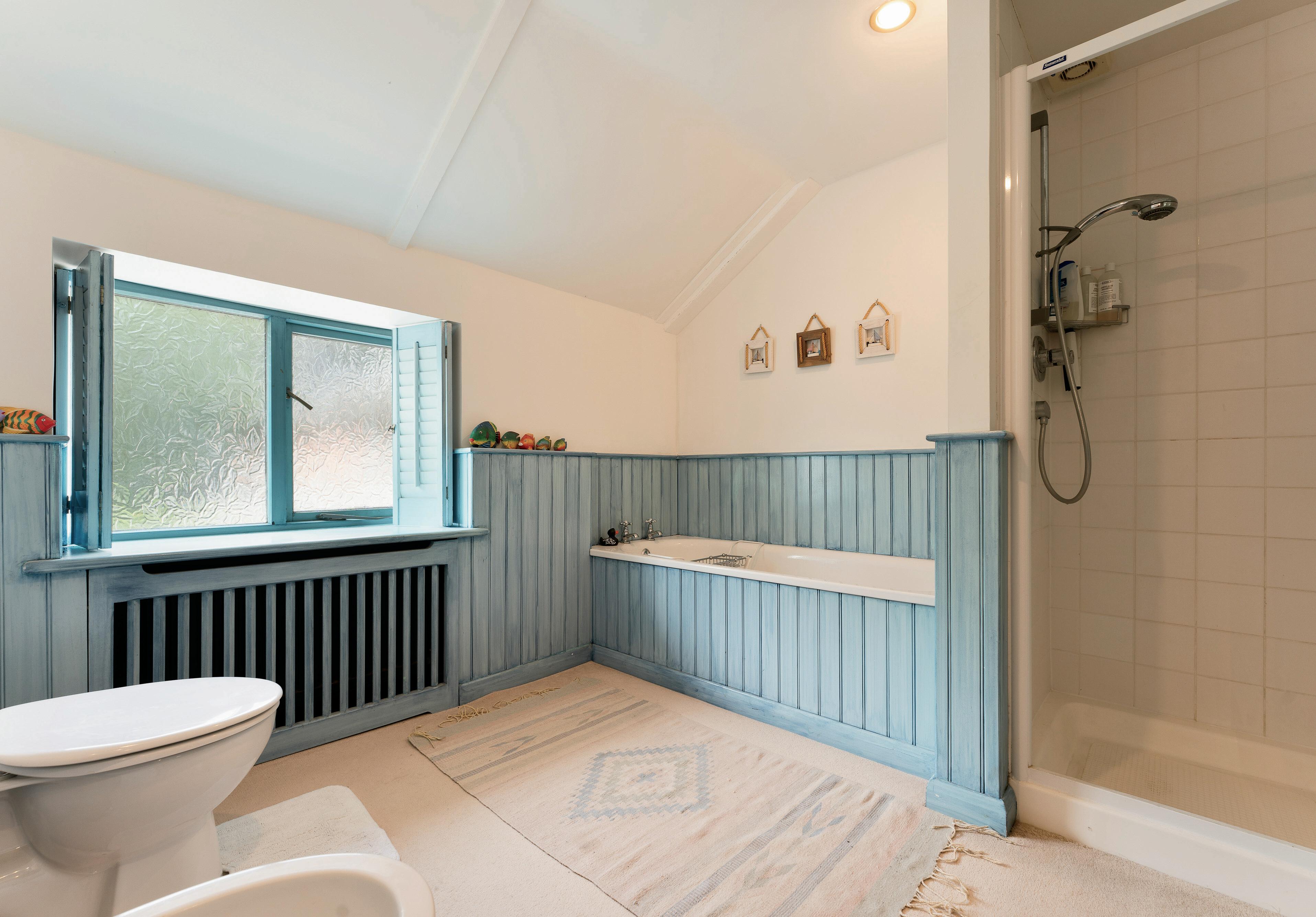


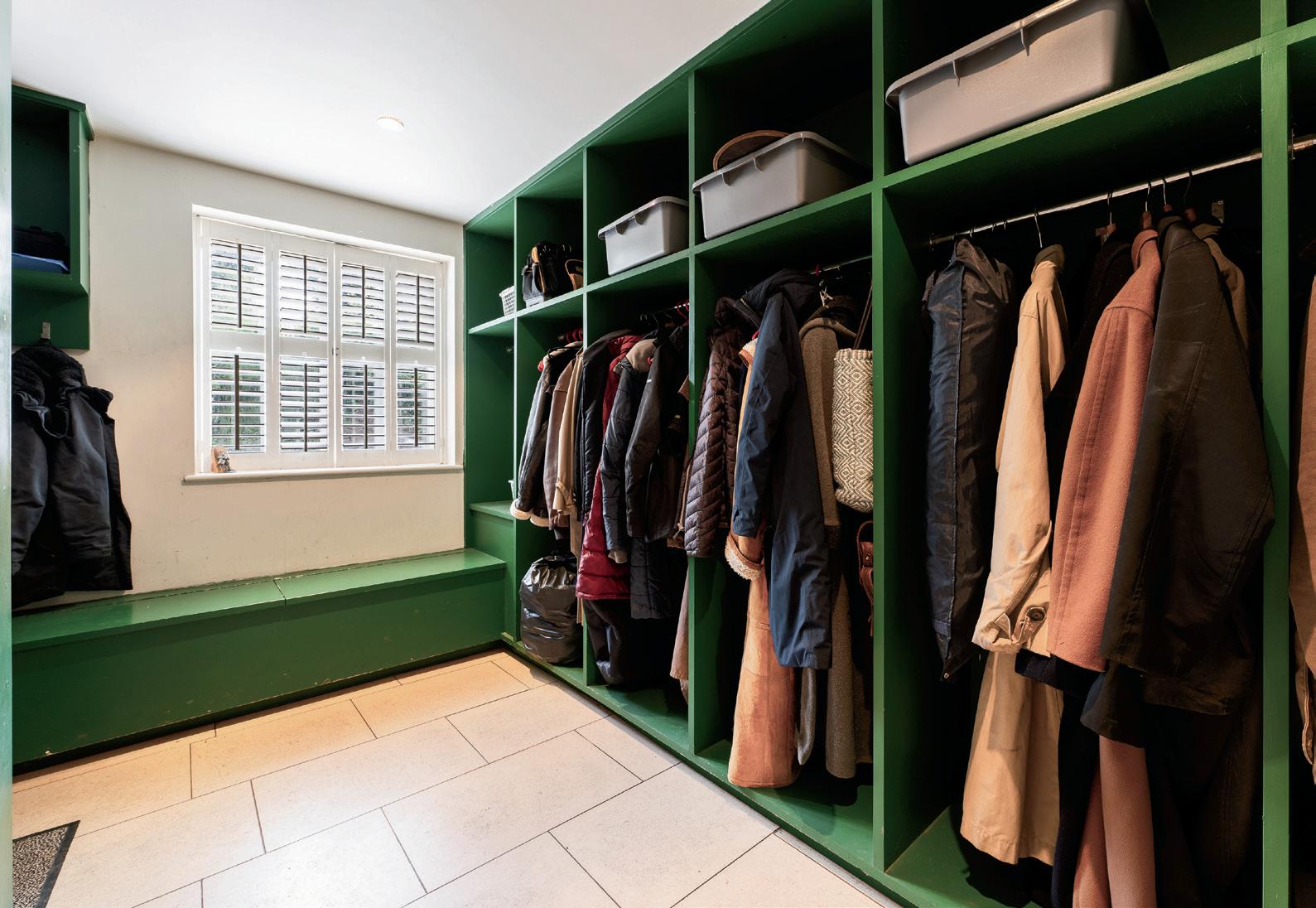




Adjacent to the main house, a converted Dutch Barn provides extensive equestrian and lifestyle facilities. The ground floor offers three stables, a tack room, workshop and open-bay garaging, while above sits a stylish studio apartment. With its private terrace and far-reaching countryside views, this space is perfect for guests or as a rental opportunity. A hayloft and substantial storage complete the outbuilding.


Set within approximately 2.54 acres, the property is approached via a private driveway with plentiful parking. The grounds include paddocks, field shelters, a tennis court, and landscaped gardens designed to be both beautiful and low-maintenance. The south-facing courtyard is the focal point of the home, providing a private, sheltered space that has hosted everything from summer parties to a family wedding.
The gardens are a natural extension of the house: a place where children can run free, ponies graze in nearby fields, and friends gather for celebrations.
Set in the heart of the Hampshire Downlands, The Tower House offers the best of both worlds: peace and privacy, with unrivalled accessibility. Micheldever Station is just 0.3 miles away, with fast connections to London, Basingstoke and Winchester. The A34, M3 and A303 are also within easy reach.
The village itself offers a welcoming community with a pub, community centre and playing fields. For families, the area is well served by outstanding schools including Farleigh, Princes Mead, Twyford, St Swithun’s and Winchester College.





Services, Utilities & Property Information
Tenure - Freehold
Council Tax Band G - Winchester City Council
Property Construction- Standard – brick & tile
Electricity Supply - Mains
Water Supply -Mains
Drainage & Sewerage – Septic tank
Heating – LPG {electricity in the barn}
Broadband - Superfast FTTC Broadband connection available - we advise you to check with your provider.
Mobile signal/coverage - 4G mobile signal is available in the area - we advise you to check with your provider.
Parking – Driveway parking for 5+ cars.
Viewing Arrangements
Strictly via the vendors sole agents Fine & Country on 01962 600 691.
Website
For more information visit https://www.fineandcountry.co.uk/winchester-andover-and-petersfieldestate-agents




Agents notes: All measurements are approximate and quoted in metric with imperial equivalents and for general guidance only and whilst every attempt has been made to ensure accuracy, they must not be relied on. The fixtures, fittings and appliances referred to have not been tested and therefore no guarantee can be given and that they are in working order. Internal photographs are reproduced for general information and it must not be inferred that any item shown is included with the property. Whilst we carry out our due diligence on a property before it is launched to the market and we endeavour to provide accurate information, buyers are advised to conduct their own due diligence. Our information is presented to the best of our knowledge and should not solely be relied upon when making purchasing decisions. The responsibility for verifying aspects such as flood risk, easements, covenants and other property related details rests with the buyer Printed 05.09.2025



Fine & Country is a global network of estate agencies specialising in the marketing, sale and rental of luxury residential property. With offices in over 300 locations, spanning Europe, Australia, Africa and Asia, we combine widespread exposure of the international marketplace with the local expertise and knowledge of carefully selected independent property professionals.
Fine & Country appreciates the most exclusive properties require a more compelling, sophisticated and intelligent presentation –leading to a common, yet uniquely exercised and successful strategy emphasising the lifestyle qualities of the property.
This unique approach to luxury homes marketing delivers high quality, intelligent and creative concepts for property promotion combined with the latest technology and marketing techniques.
We understand moving home is one of the most important decisions you make; your home is both a financial and emotional investment. With Fine & Country you benefit from the local knowledge, experience, expertise and contacts of a well trained, educated and courteous team of professionals, working to make the sale or purchase of your property as stress free as possible.

Fine & Country Winchester, Andover & Petersfield 07581 257 548 hannah.forrest@fineandcountry.com
I connect people with property.
My journey in real estate began at a young age, assisting my mother with our family-owned lettings portfolio - starting with end-of-tenancy cleans and later managing the business independently.
Since then, I’ve built extensive experience in block and commercial management, as well as property development, working as a consultant for some of London’s largest developers.
Now operating across Winchester and the surrounding areas, I leverage over 15 years of expertise and deep local knowledge to secure sales for some of the county’s most desirable properties. Specialising in equestrian properties - an area particularly close to my heart - understanding not only the homes but also the unique requirements of buyers and their horses.
While high-quality photography and well-presented open houses play a key role in marketing, my priority is always to provide a transparent, fair, and practical service. My reputation has been built on integrity, ensuring families navigate significant transitions with confidence.
With the backing of Fine & Country’s extensive network, internationally recognised brand, and exceptional outreach, my clients benefit from both a highly personal approach and worldclass property marketing.
Beyond estate agency, I spend my time renovating homes, exploring the Hampshire countryside on long dog walks, and competing with my horses.
The production of these particulars has generated a £10 donation to the Fine & Country Foundation, charity no. 1160989, striving to relieve homelessness.