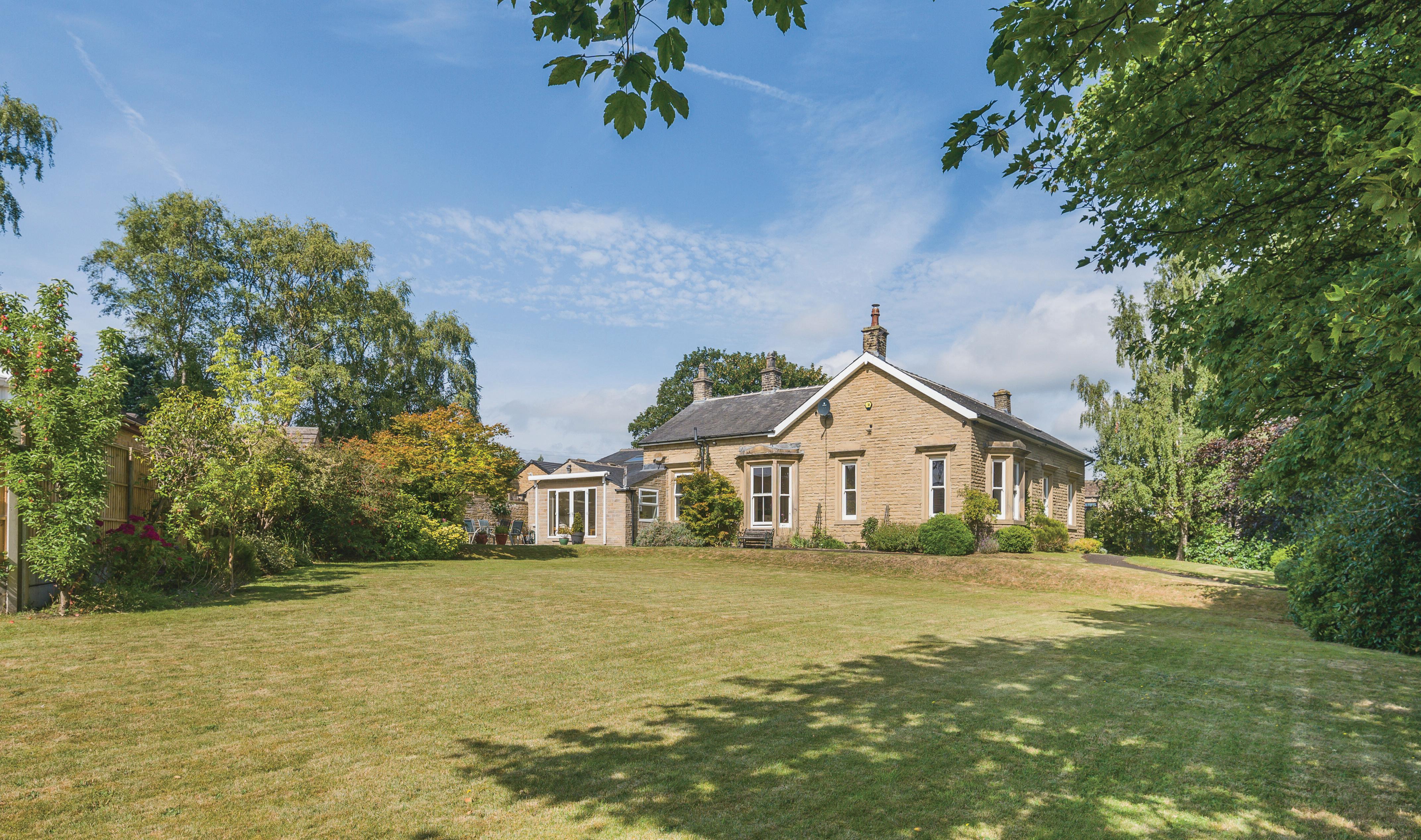
Dryclough Road | Huddersfield | West Yorkshire | HD4 5JA


Dryclough Road | Huddersfield | West Yorkshire | HD4 5JA
Tucked away behind secure gated access and embraced by a lush canopy of mature trees and hedging, this exceptional five-bedroom detached residence offers a rare blend of privacy, space, and versatility.
Set within approaching half an acre of beautifully secluded and extremely private grounds, the property presents an ideal setting for multi-generational living, with a thoughtfully zoned layout that caters to both shared family life and independent living.
The expansive ground floor hosts a spacious open plan lounge diner, a generous size dining kitchen plus separate utility room and WC, and three well-proportioned bedrooms, perfect for guests, older relatives, or growing children. The first floor reveals two additional bedrooms., with bathrooms to both the ground and first floor for convenience.
Externally there is gated driveway parking and a detached double garage with a mezzanine level for additional storage.
Whether you’re seeking a peaceful retreat, a dynamic family hub, or the flexibility to adapt as your needs evolve, this home delivers in abundance.
STEP INSIDE
The main door at the front of the property opens to reveal a formal entrance hall—a central axis of the home that immediately sets the tone with its generous proportions, characterful architecture lines, and an air of quiet sophistication. This elegant space serves as both a greeting point and a natural flow-through, offering direct access to the principal reception rooms and three of the five bedrooms, each thoughtfully positioned to balance privacy with connectivity.
Two separate staircases, discreetly located at opposite ends of the property, lead to bedrooms four and five, creating a sense of independence ideal for older children, guests, or multigenerational living. Whether used as private suites, home offices, or creative studios, these upper-level rooms offer flexibility without compromising the cohesion of the home’s overall design.
The dining kitchen offers a harmonious blend of form and function— designed to meet the demands of modern family living while retaining a sense of modern style. Sleek cabinetry, and expansive work surfaces ensures effortless day-to-day use, while the thoughtful layout invites both culinary creativity and relaxed entertaining.
At the heart of the room, there’s ample space for a central family dining table, creating a natural focal point where conversations flow as easily as meals. Additionally, there is a separate utility room and WC located within a more informal entrance at the rear of the property, also offering cloakroom storage.
Designed with both comfort and connection in mind, the family room offers a versatile open-plan layout that seamlessly incorporates a sitting area and dining space, making it ideal for relaxed everyday living and informal entertaining. Bathed in natural light, the room enjoys a delightful outlook over the garden, with French doors opening directly onto the paved patio—perfect for al fresco dining,
summer gatherings, or simply enjoying the tranquillity of the outdoors.
In addition to the family room there is a wonderful and inviting formal lounge. This comfortable space is bathed in natural light, thanks to its dual-aspect windows that frame picturesque views over the garden, creating a tranquil backdrop throughout the seasons.
At the heart of the room a log-burning stove adds warmth and character, offering a cosy focal point for winter evenings and enhancing the room’s timeless charm.
The property offers three beautifully appointed bedrooms on the ground floor, each thoughtfully designed to combine comfort with practicality.
The Main Bedroom Suite is a serene retreat with a picturesque outlook over the garden. This principal bedroom enjoys an abundance of natural light and a calming ambience. It features a decorative fireplace and a dedicated dressing room with an impressive array of built-in furniture, offering both style and storage. This space flows effortlessly into a spacious en-suite shower room, creating a private haven ideal for relaxed mornings and restful evenings.
Bedroom Two is generous in proportion and elegantly presented benefits from built-in furniture, ensuring a clutter-free environment. A separate wet room adds convenience and flexibility, perfect for guests or multi-generational living.
Bedroom Three is a comfortable double bedroom, ideal for family, guests or as a versatile home office. Its size and layout offer ample scope for personalisation.
Together, these ground-floor bedrooms offer a rare blend of accessibility, privacy and sophistication—perfectly suited to modern lifestyles.
Occupying the upper level of the home, two bedrooms with individual access offer exceptional privacy and flexibility—each reached via its own staircase, making them ideal for guests, older children, or multigenerational living.
Bedroom Four is a self-contained suite and a standout feature of the property. This cleverly conceived suite combines generous proportions with thoughtful design. A spacious reception area provides room to relax or work, while a stylish sleeping nook adds privacy without compromising on space. The suite is completed by its own en-suite bathroom, ensuring comfort and independence.
The fifth bedroom is equally as private and well-proportioned and offers versatility for its many uses.
Cellar
The property has a cellar comprising of 3 rooms with full head height which house the central heating boiler and the hot water tank.



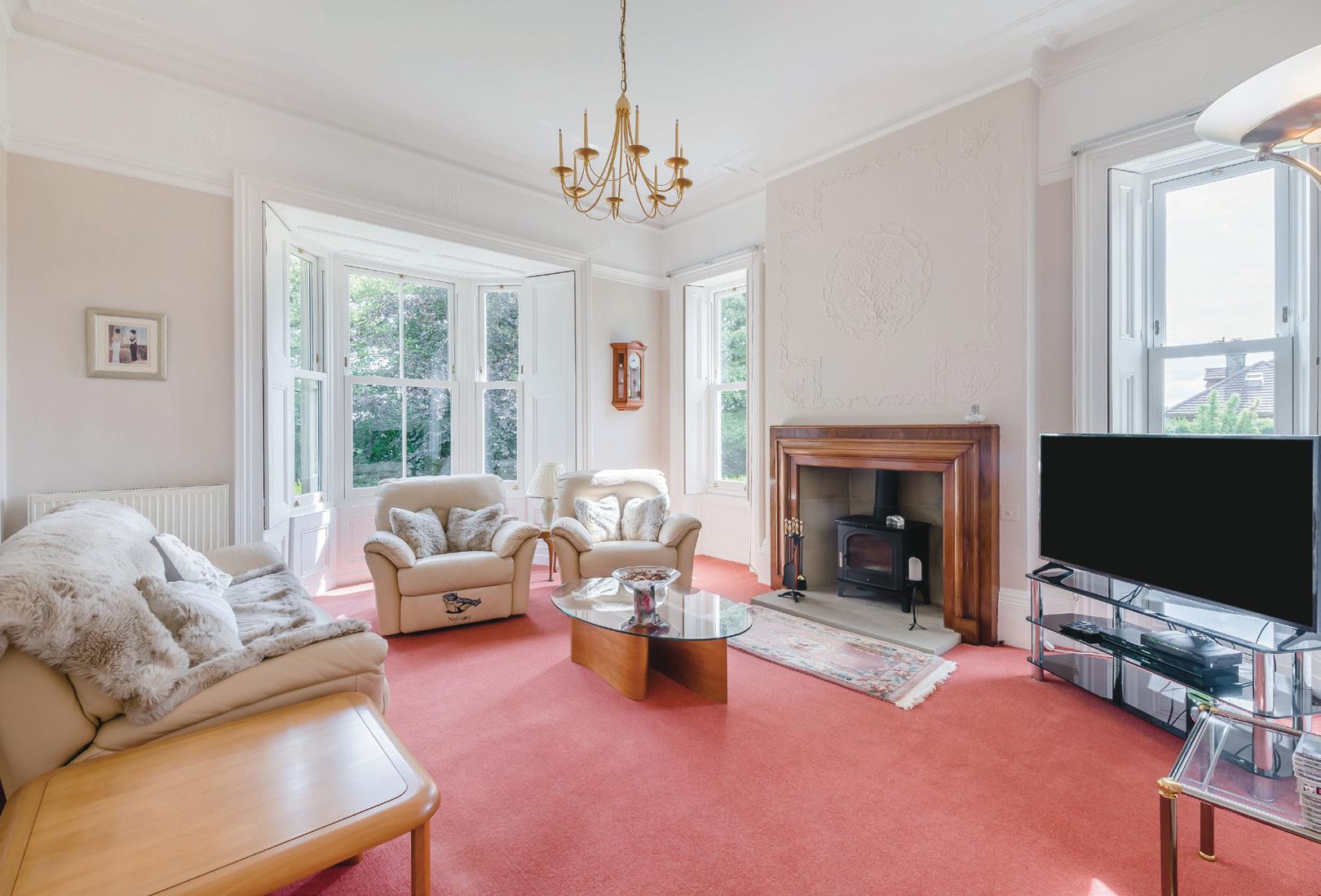


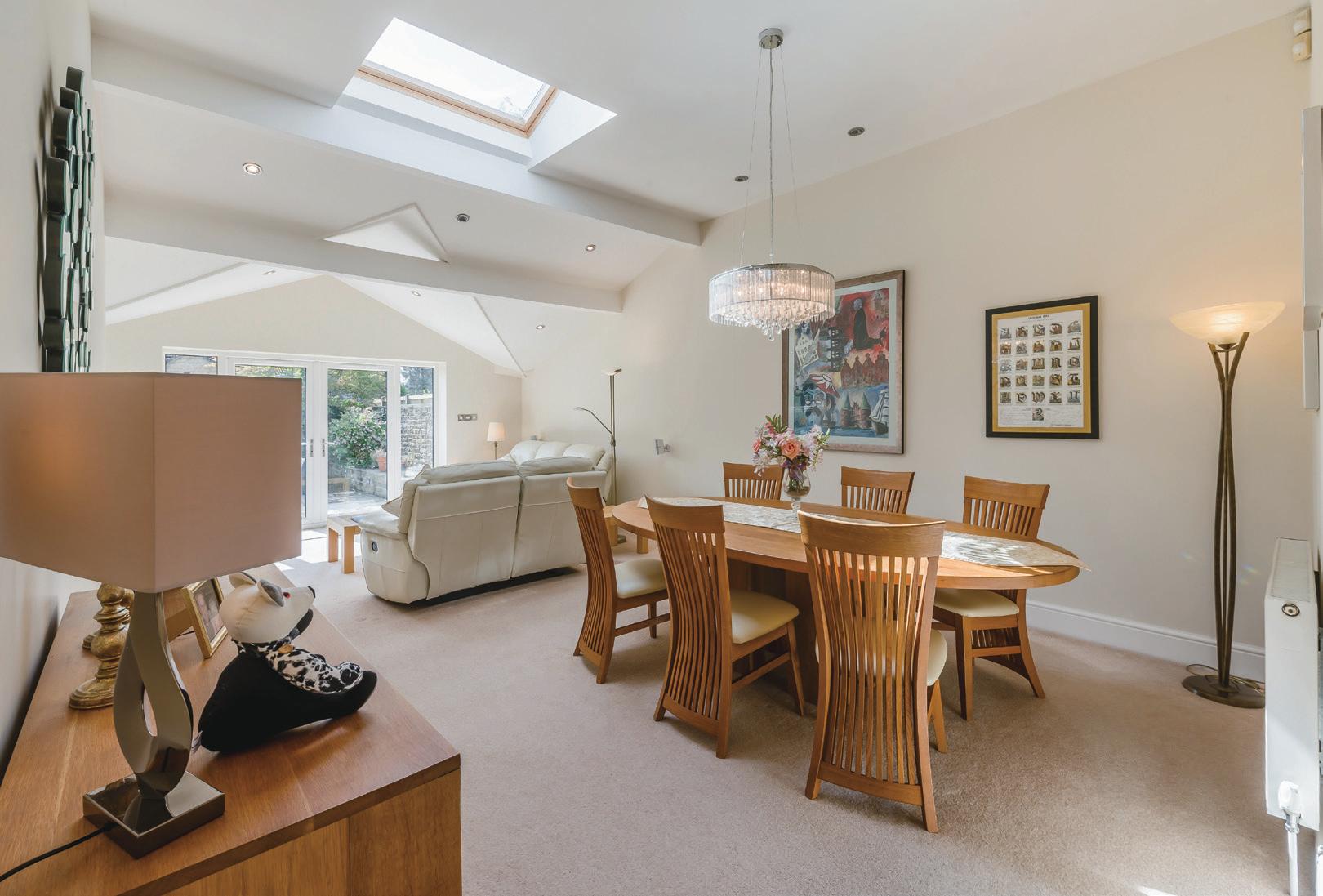









Set within grounds approaching half an acre, the garden offers a rare sense of space and seclusion—enveloped by mature trees and established hedging that create a natural screen and a wonderfully private setting. A generous lawned area provides ample room for play, relaxation or future landscaping, while thoughtfully designed borders add seasonal colour and structure. To one side with access from the family room, a paved patio offers the perfect spot for al fresco dining or evening entertaining, seamlessly blending outdoor living with the tranquillity of the surroundings.
Approached via automated wrought-iron gates, the property enjoys a sense of arrival that is both secure and impressive. The gates open onto a spacious driveway, offering ample parking for multiple vehicles and a clear sense of privacy from the road.
A detached stone-built garage complements the main residence in both material and style—providing storage and a workshop The garage’s generous proportions add both function and character to the setting.
ADDITIONAL INFORMATION
The property is freehold and is within Kirklees Council with a council tax band of E. It is connected to mains electricity, mains gas, mains water and mains sewerage and has an EPC rating of D.
OIRO £775,000
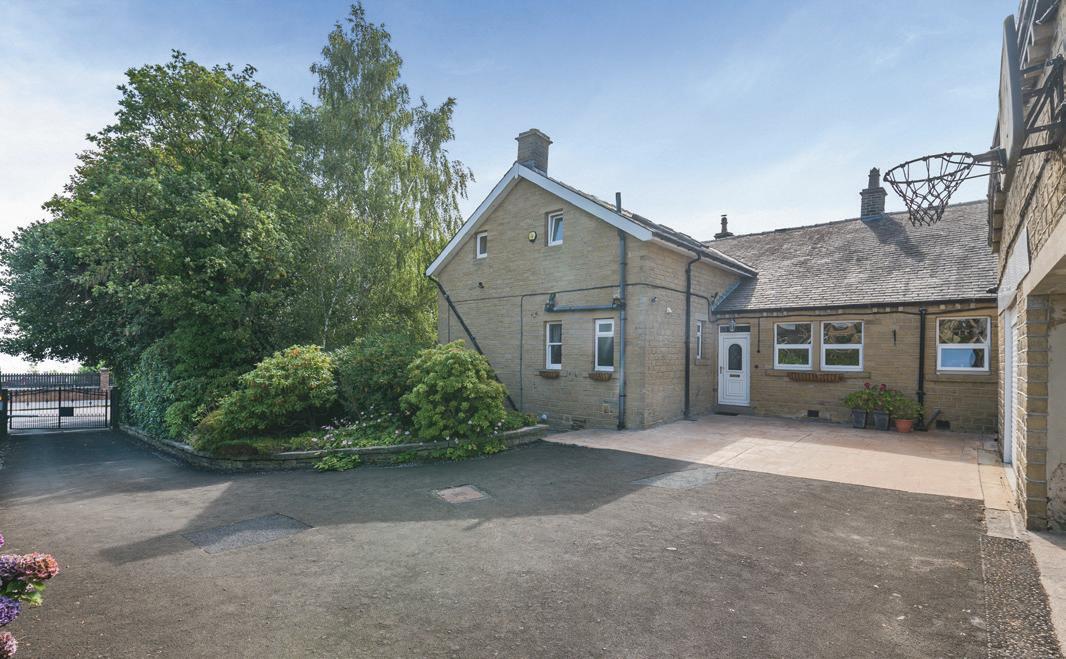





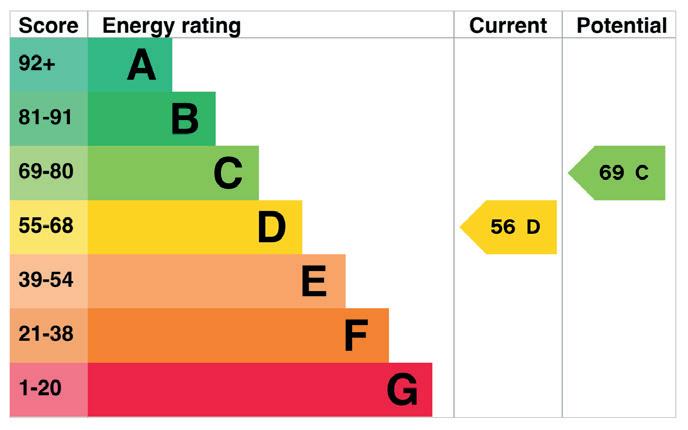





follow Fine & Country on Fine & Country Unit 2 The Old Council Offices, Eastgate, Honley, Holmfirth, HD9 6PA 01484 550620 | huddersfield@fineandcountry.com