
Tudor Lodge
Polo Way | Chestfield | Whitstable | CT5 3LA


Tudor Lodge
Polo Way | Chestfield | Whitstable | CT5 3LA
As you walk through the beautiful lychgate entrance with its multi-patterned path and brick exterior and see this impressive neo Tudor residence for the first time, you realise it is something special. Built in the late 1920s/early 30s and nestling on a generous plot, the fascinating exterior includes black and white elevations, mellow brickwork and Kent ragstone features, high chimney stacks, a charming covered porch and Tudor style front door, giving it amazing appeal even before you step inside. The current owners have lived in the house for about 40 years and are only the second family to have lived in the property since it was built. During their tenure they have upgraded and extended the house including the creation of a self-contained annexe, whilst still incorporating period features which gives the property a delightful internal character.
The spacious entrance hall includes a storage cupboard and double multi-pane doors to the light and bright, triple aspect sitting room with its French doors to the garden, original window reflected in the square and diamond paned double glazed replacement windows and an impressive brick fireplace and log burner, providing a warming focal point. Family and friends will enjoy a meal in the dual aspect formal dining room that also has French doors to the garden, an original hatch to the kitchen/breakfast area and an inset area ideal for a large sideboard or chest. The country style dual aspect kitchen/breakfast area is a real charmer with its brick archway and brick surround peninsular units providing a partial separation between the kitchen with its terracotta flooring and the breakfast area with its original wood floor. There is built in shelving and the wood units house a double oven and hob as well as stand-alone appliances while the large window provides delightful views over the extensive garden. The kitchen opens into a secondary hallway with a fascinating cathedral style external door, access to the utility room, a ground floor cloakroom, a workshop created from part of the attached garage and an internal door to the annexe.
Back to the entrance hall, the multi-pane door opens to a staircase leading to the first floor where you will find the galleried landing with a large airing cupboard, a family bathroom with a corner bath, separate shower and a vanity basin as well as four bedrooms. These include a delightful guest double with an en suite shower and a walk in wardrobe, another double with a wall of fitted cupboards and the first bedroom with built in bedroom furniture, mirrored wardrobes and an adjacent cloakroom as well as a single bedroom that would make an excellent study or nursery or could be converted to an en suite bathroom.
An extended driveway leads to the left of the property and a separate external entrance to the first floor annexe that has its own private garden and terrace. Stairs lead up from a private lobby to the charming lounge that includes a kitchen area with an oven, hob and fridge and a peninsular breakfast bar. This opens into a double bedroom with an en suite shower and a fitted cupboard and the whole area makes a wonderful place for an older teenager wanting a bit of privacy, an adult family member or could make an excellent air b and b holiday let.
As well as a pathway entrance via the lychgate there is also access to a large driveway where you can park a number of vehicles and the former garage/log store that is ideal for bicycles, motor bikes and a ride on mower. The drive is bordered by beautifully manicured lawns that wraparound much of the property and include delightful brick surround flower and shrub beds, mature trees and a lovely large terrace for al fresco dining. The secluded garden is totally enclosed so is very safe for children and pets and paved paths wind round the greenhouse and lead to two garden storage sheds, a gate that opens onto The Leas private road with access to delightful places to go for a walk. There is also a discreetly hidden gravel area for bins and a gate to a grassy area with trees leading back to the lychgate hidden by high hedging and providing additional privacy from the road.
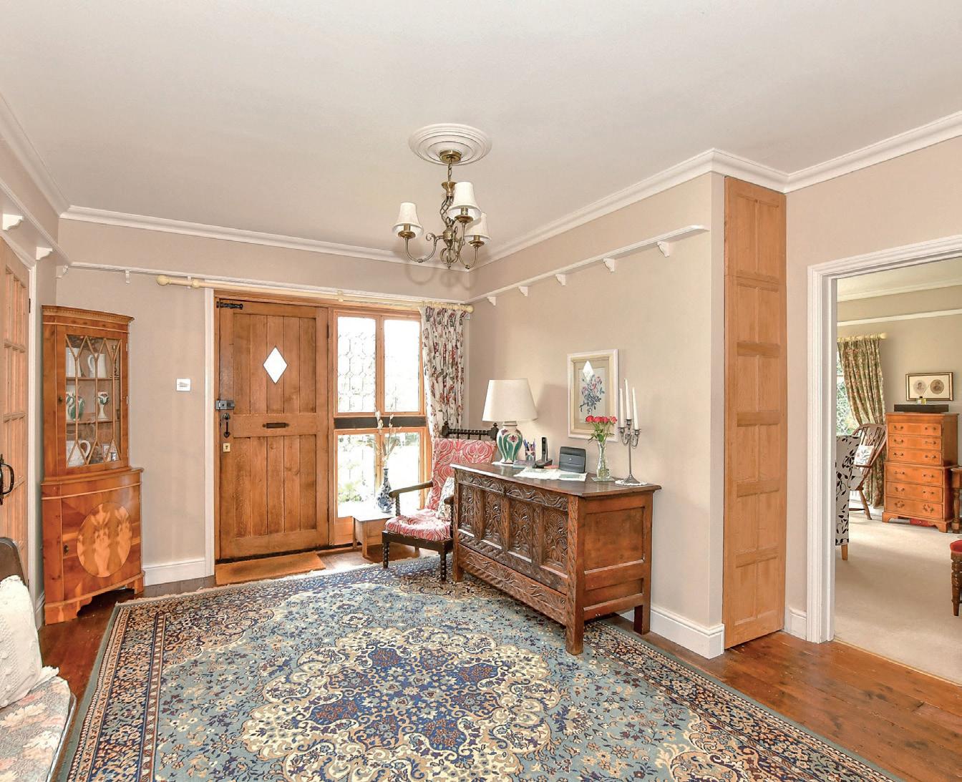

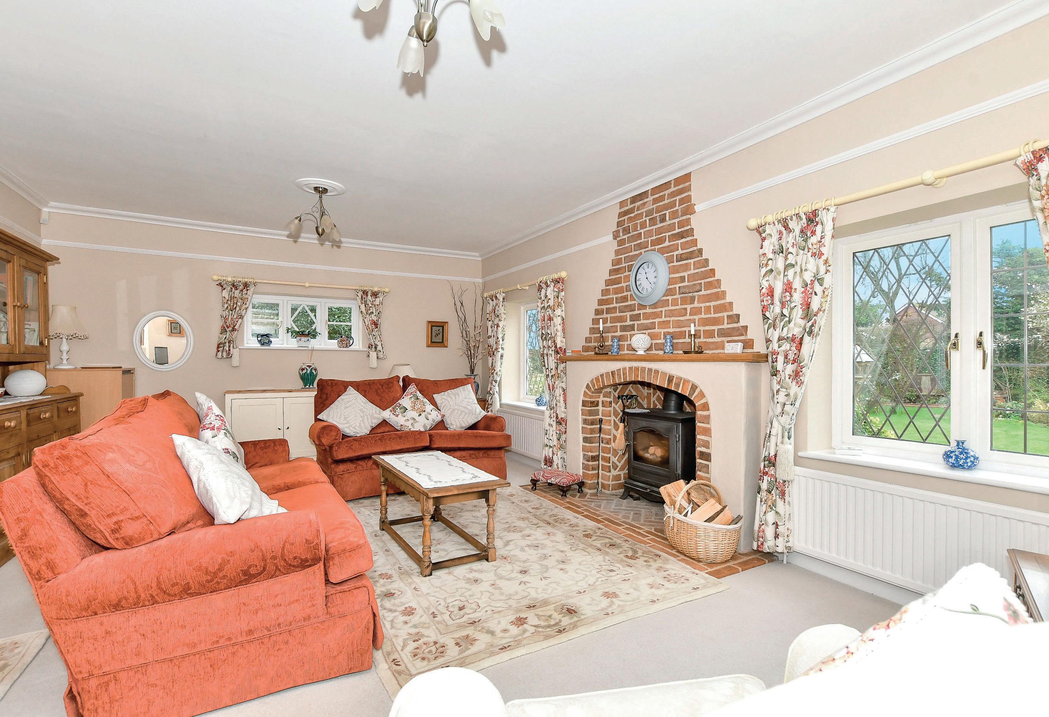
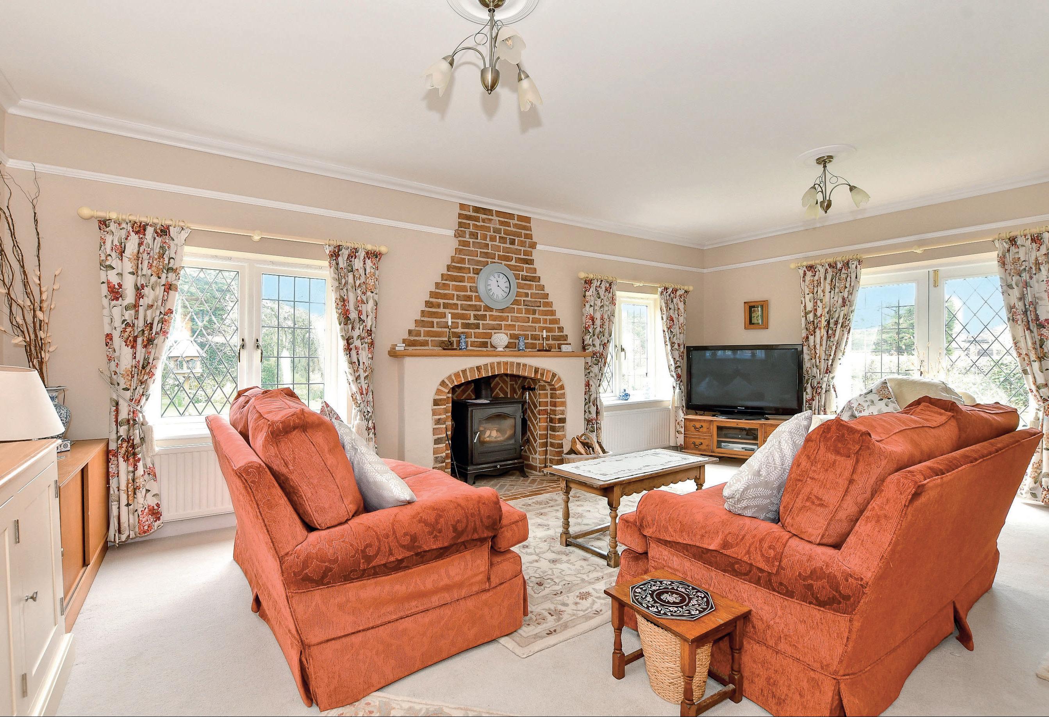
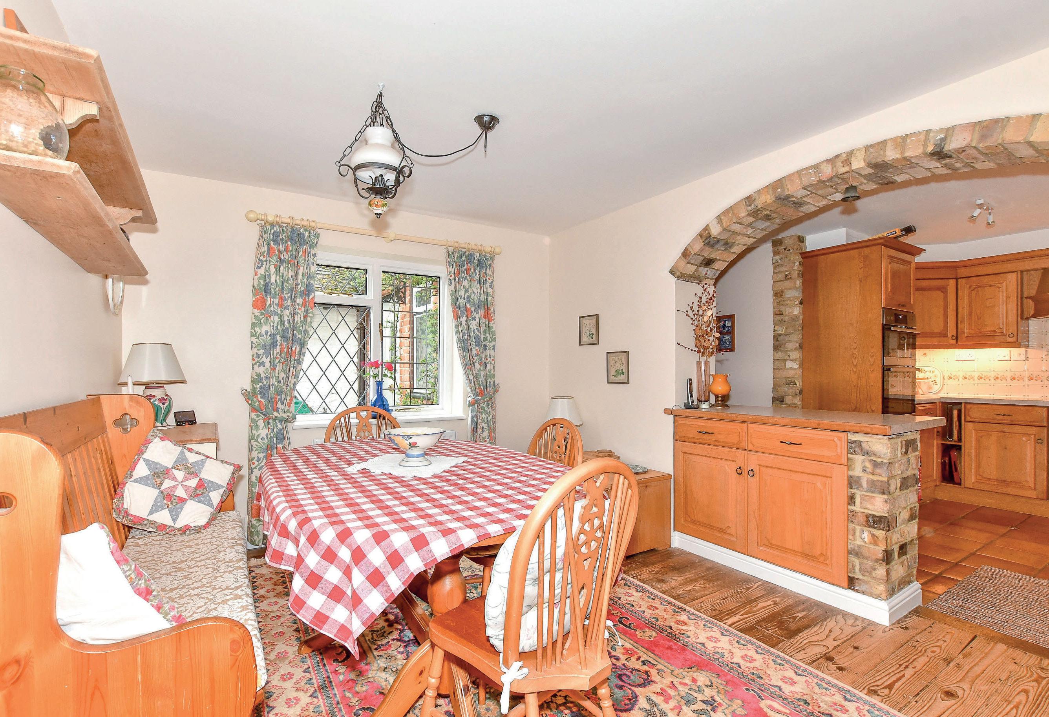
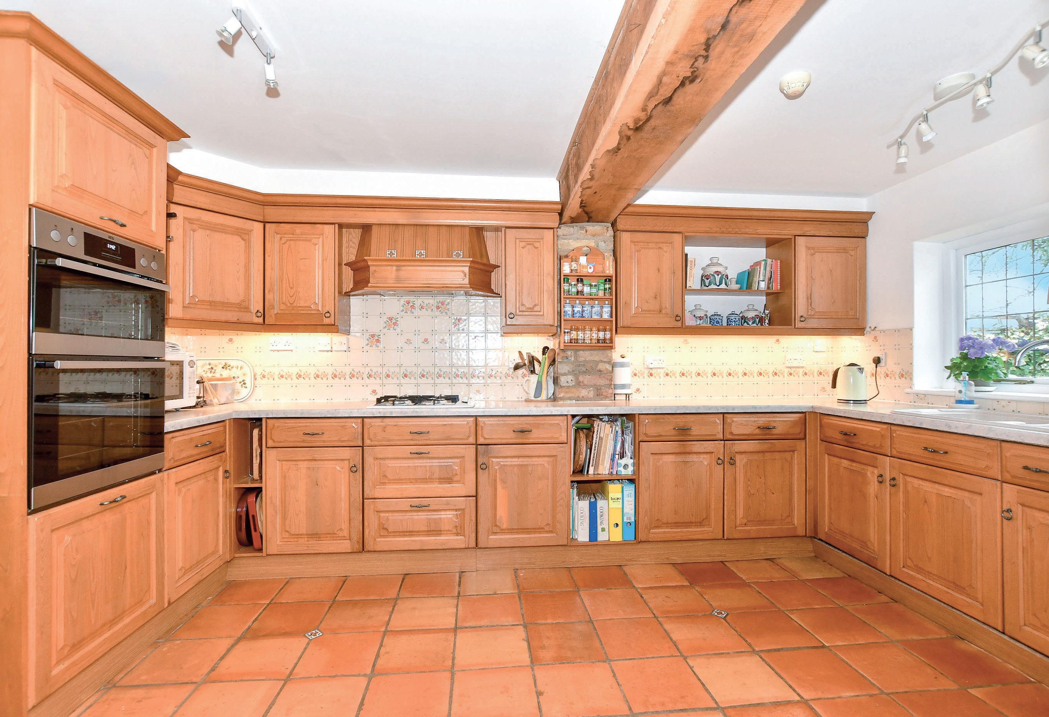
This has been a wonderful family home for the past 40 years but it is now time for us to downsize. However, we love Chestfield and hope to stay in this friendly village. When we moved here the property was in a somewhat parlous state so, over the years, we have lovingly restored and extended it to become the wonderful place it is today. We built the extension originally for a family member but it is ideal if you want to generate a little extra income or want somewhere for a nanny or older child looking to have their own space. The original lychgate was falling down so we built a replacement to reflect the Tudor style of the house.
We thoroughly enjoy the peace and tranquility that comes from living in a quiet area. There are plenty of lovely places to go for walks on the nearby footpaths as well as along the Crab and Winkle Way and we are close to the local recreation ground. Chestfield includes the first class Chestfield Golf Club as well as the cricket club and if you want to go out for a drink or a meal locally there is the 14th century Chestfield Barn bar and restaurant. Whitstable is nearby with its historic harbour, independent shops, bars and restaurants as well as the yacht club for keen sailors. Whitstable and Chestfield and Swalecliffe stations not far and from Whitstable you can get to London in an hour and a quarter, while for drivers we are only a short distance from the Thanet Way so we have excellent transport links. There is a good primary school at Swalecliffe while the Whitstable and Seasalter endowed primary is rated Outstanding by Ofsted. Excellent private schools and outstanding grammar schools are available in Canterbury.
Historical Note: George Reeves bought Chestfield Manor and Farm in 1920 and set about developing the area as a Tudor inspired village, building a selection of impressive mock Tudor houses. He also created the golf course and other amenities including arranging for a station to be built. However one of his dreams was to build a polo ground but this never came to fruition but that is why the road is called ‘Polo Way’.”*

* These comments are the personal views of the current owner and are included as an insight into life at the property. They have not been independently verified, should not be relied on without verification and do not necessarily reflect the views of the agent.


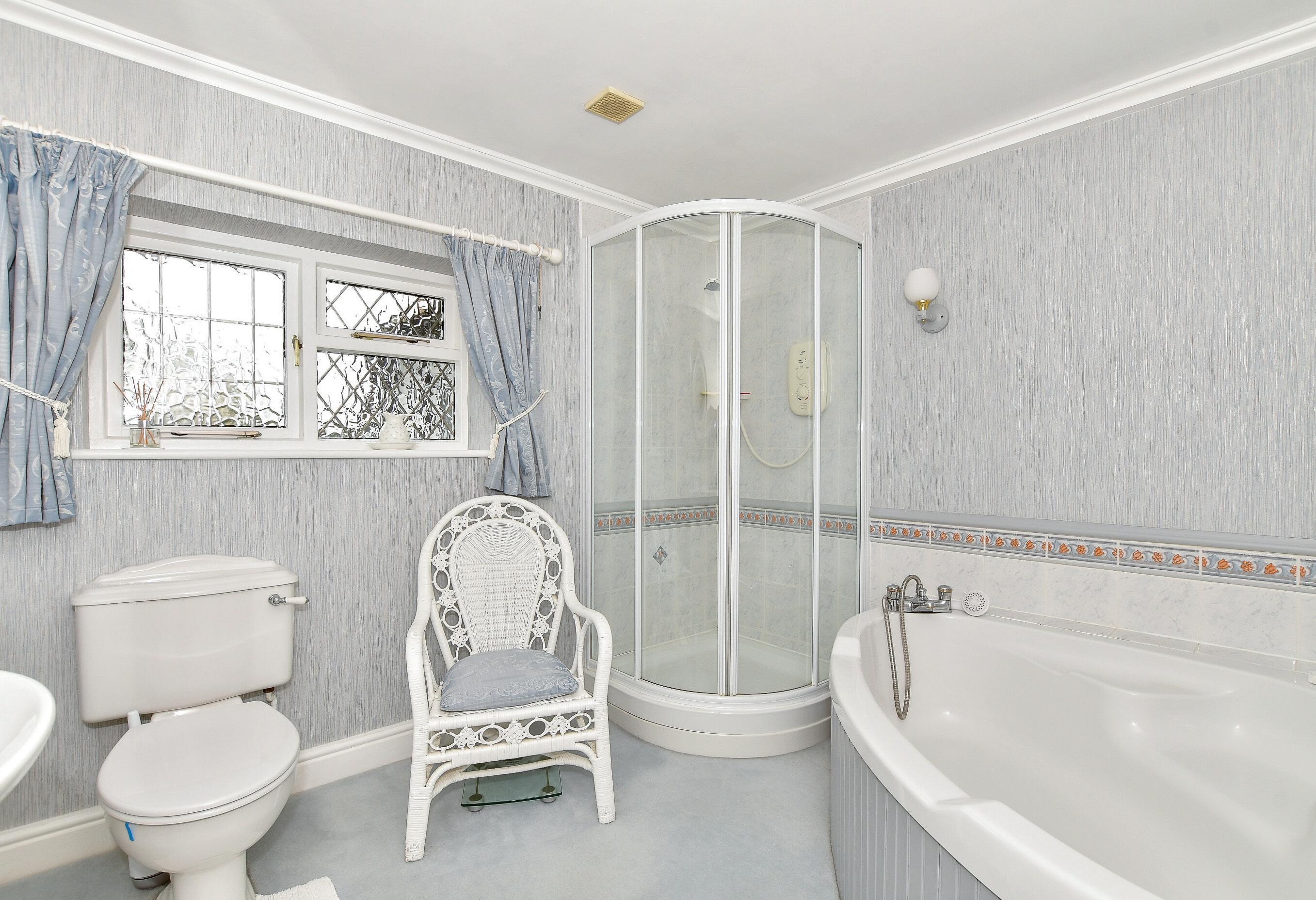

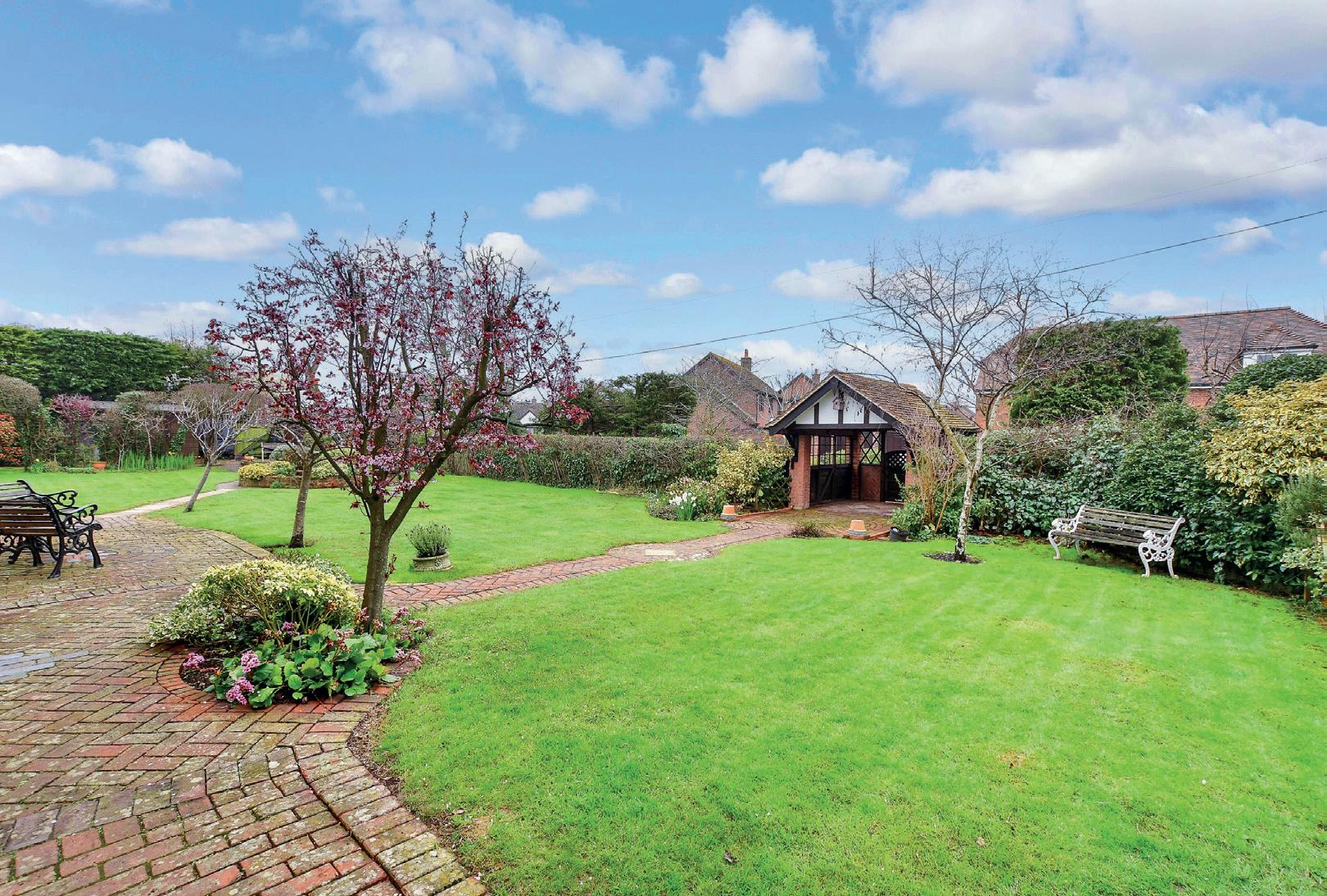
By
By Train from
High-Speed
London Charing Cross
mins
hr 43 mins
London Victoria 1hr 25 mins
Healthcare
Whitstable Medical Centre 01227 795130
Estuary View Medical Centre 01227 284300
Kent and Canterbury Hospital 01227 766877
Leisure Clubs & Facilities
Chestfield Golf Club 01227 794411
Chestfield Cricket Club 01227 793260
Whitstable and Seasalter Golf Club 01227 272020
Whitstable Yacht Club 01227 272942
Whitstable Sports Centre 01227 274394
Whitstable Swimming pool 01227 772422
Entertainment
Marlowe Theatre 01227 787787
Gulbenkian Theatre 01227 769075
Chestfield Barn 01227 793086
Jo Jos restaurant 01227 274591
East Coast Dining Room 01227 281180
Wheelers Oyster Bar 01227 273311
Local Attractions / Landmarks
Whitstable Harbour
Tankerton Slopes
Wildwood Park
Whitstable Castle and Gardens
Canterbury Cathedral
Canterbury Tales
Crab and Winkle Way
Education
Primary Schools:
and Seasalter Endowed 01227 273630 St Mary’s Catholic Primary 01227 272692
Swalecliffe Community Primary 01227 272101
Kings Junior 01227 714000
Secondary Schools:
Simon Langton Grammar (Boys) 01227 463567
Simon Langton Grammar (Girls) 01227 463711
Barton Court Grammar 01227 464600
Kings School 01227 595501
Kent College 01227 763231
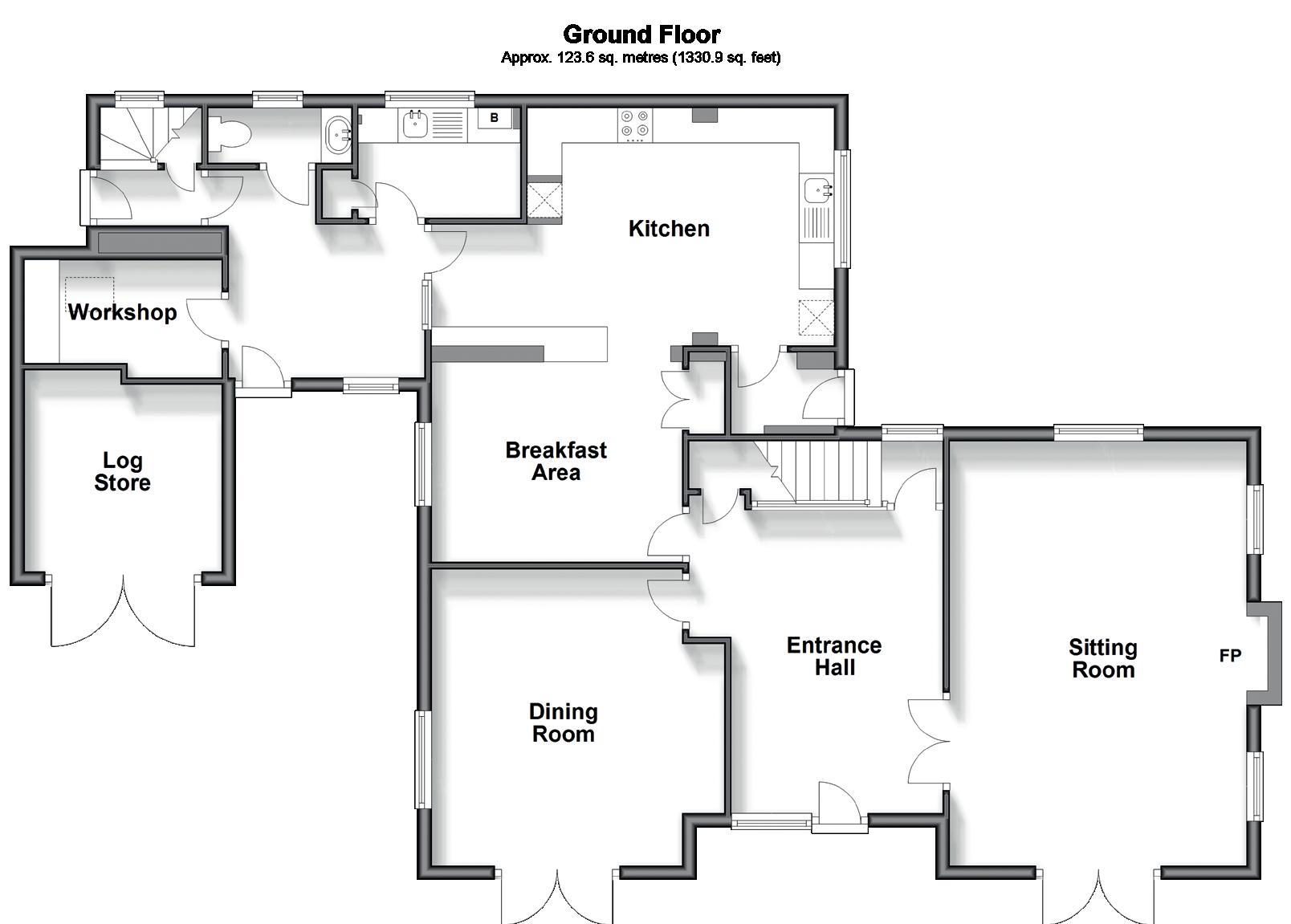
Entrance Hall
Sitting Room 20’0 x 14’0 (6.10m x 4.27m)
Dining Room 13’11 x 12’10 (4.24m x 3.91m)
Breakfast Area 11’9 x 9’6 (3.58m x 2.90m)
Kitchen 14’5 maximum x 10’5 (4.40m x 3.18m)
Utility Room 7’7 x 5’1 (2.31m x 1.55m)
Lobby Cloakroom
Workshop 9’3 x 5’6 (2.82m x 1.68m)
Landing
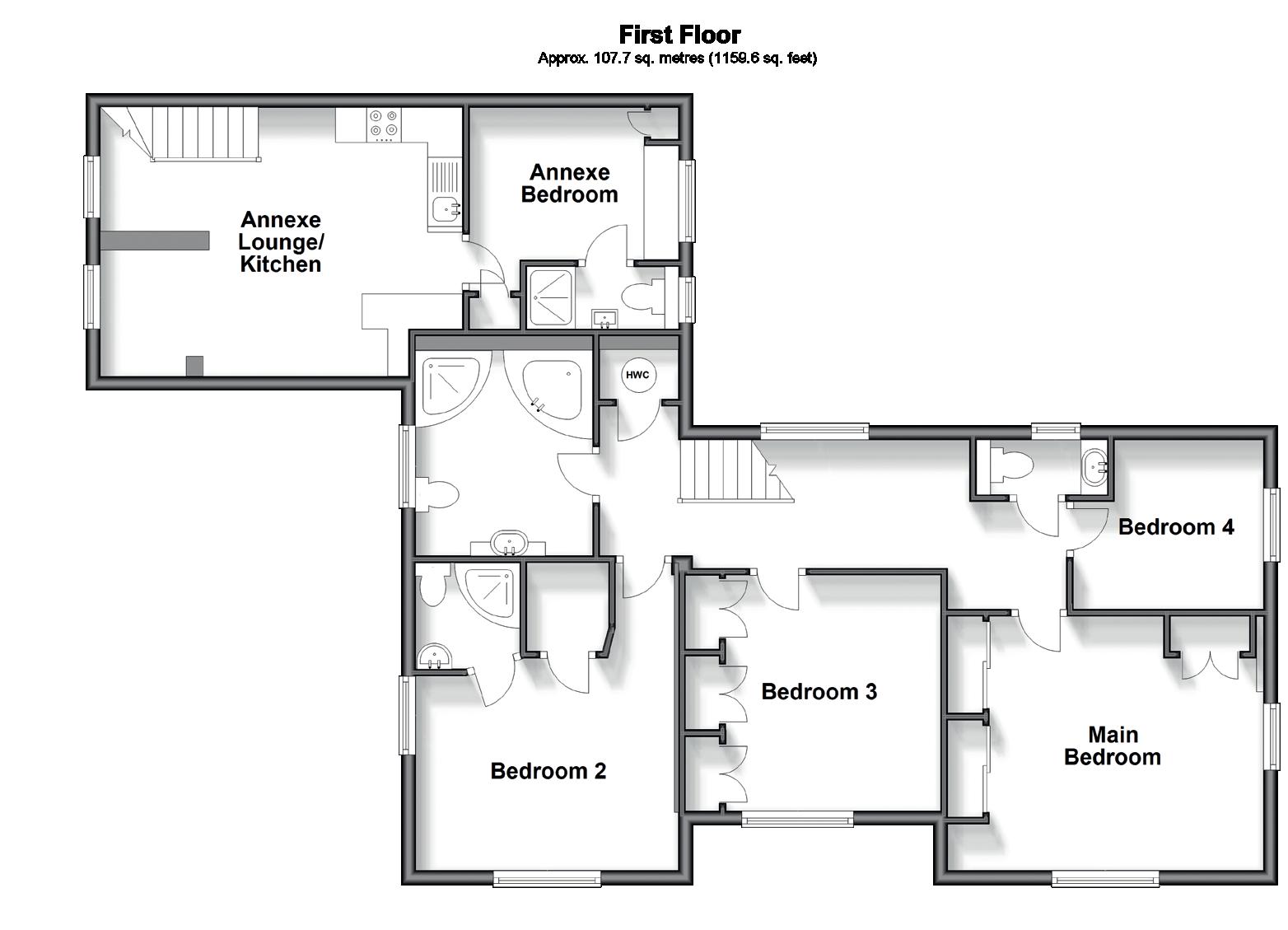
Energy performance certificate (EPC)
Bedroom 2 12’6 x 12’0 (3.81m x 3.66m)
Bedroom 3 11’1 x 9’10 (3.38m x 3.00m)
Main Bedroom 12’4 x 10’6 (3.76m x 3.20m)
En Suite Shower Room
Bath/Shower Room
WC
Bedroom 4 9’0 x 8’0 (2.75m x 2.44m)
Annexe Lounge/Kitchen 16’9 maximum x 12’8 maximum (5.11m x 3.86m)
Annexe Bedroom 9’10 x 7’1 (3.00m x 2.16m)
Annexe Shower Room


Agents
Wraparound Garden
Driveway Log Store (former garage)
Council Tax Band: F
Tenure: Freehold
EPC Rating: D
