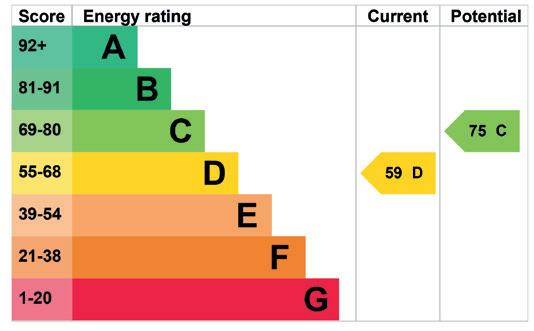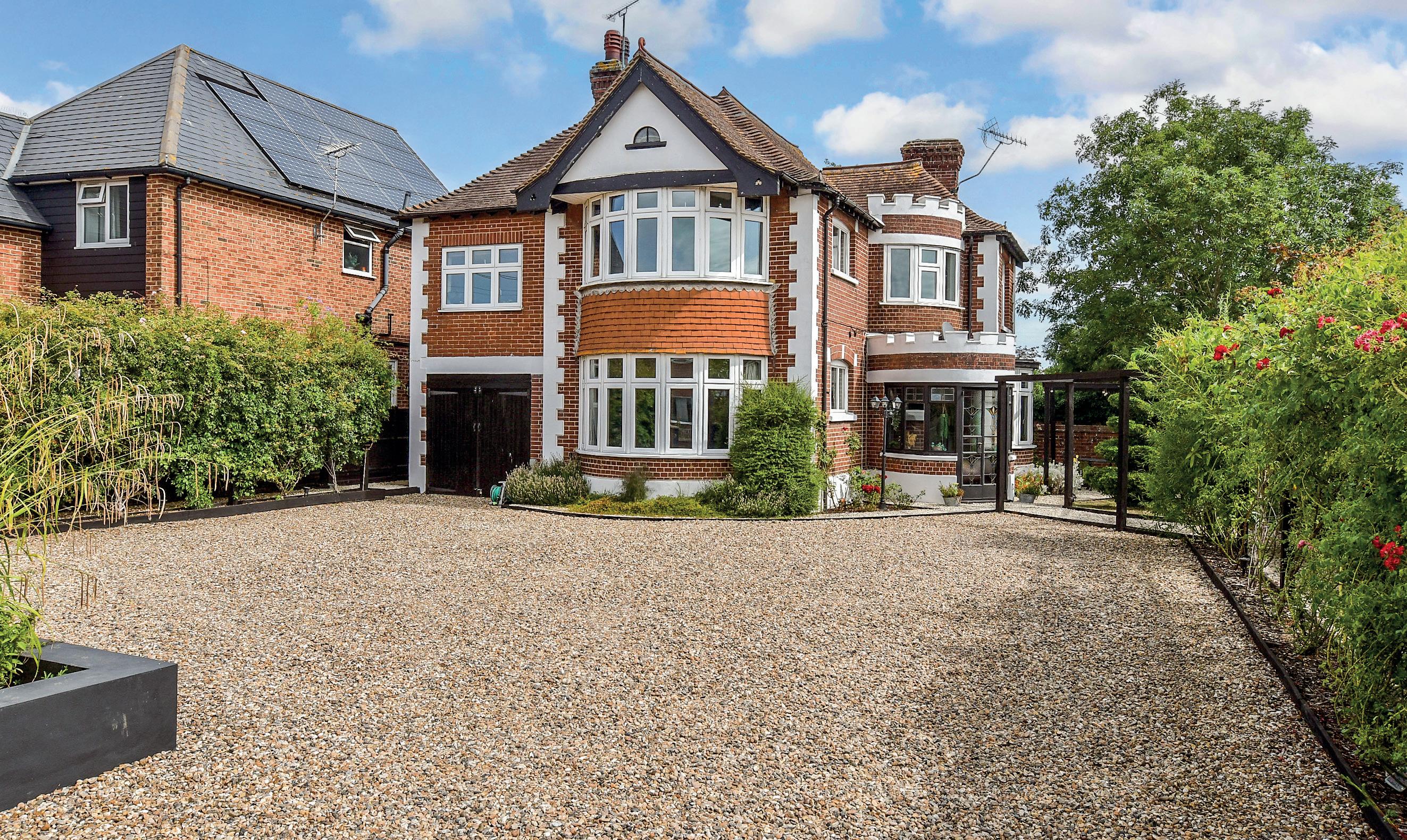
The Turrets
Rectory Gardens | Whitstable | CT5 2LY


Rectory Gardens | Whitstable | CT5 2LY
Ideally located in Swalecliffe, Whitstable in a private cul-de-sac, just a couple of minutes’ walk from the station and a short stroll from the beach, is the aptly named ‘The Turrets’. This spacious detached family home was originally built around 1934 and has not been on the market in some 55 years. It has been updated over time but still retains attractive external and internal period features that give it such an interesting character.
The wide gravel driveway provides plenty of space for off road parking and leads to the garage. It is surrounded by raised shrub beds and rose covered pergola pathways that continue round to the entrance and, it is as you sweep into the driveway, that you can start to enjoy the appealing exterior of the property. It includes the turrets, chimneystacks, bay windows, quoin stones edging to the brickwork and the fascinating stained glass French doors that open into a charming curved triple aspect porch with built in seating.
Internally the period features include panelled walls and doors, dado and picture rails, ceiling roses, the original staircase, wood flooring and fireplaces and some of these features are evident from the moment you walk through the period inner front door to the entrance hall with a black and white tiled floor. There is access to a charming shower room and an open plan area with excellent storage facilities that leads to the very spacious country style kitchen and breakfast area.
This has terracotta floor tiles and French doors to the rear garden and includes a range cooker, a pantry and units housing various appliances while still leaving plenty of room for a very large breakfast table where the family can enjoy getting together. There is an adjacent utility room with built in cupboards and shelving, laundry facilities and additional appliances.
For more formal occasions there is an attractive dining room with wood flooring, a bay window, a wall of fitted shelving and a fireplace with a wood surround and an electric log burner style fire and also Whitstable a. Alternatively this room would make an excellent family room or office for anyone working from home. The elegant, dual aspect sitting room also has wood flooring, a bay window and a fireplace with an electric log burner style fire.
On the half landing there is a double bedroom with a shower while on the main landing there is an airing cupboard and access to the family bathroom with a stand-alone slipper bath. There are three more bedrooms including one with a fitted dressing area and a charming dual aspect double with a curved turret window and a fitted cupboard. Last but certainly not least, the first bedroom features a bay window, a dressing area with built in shelving and hanging space as well as a black tiled fireplace. The beautifully designed garden wraps around the house and includes a well-manicured lawn with shrubs and trees and a variety of gravel pathways that lead to different and secluded seating areas with external lighting, so you can light up the various areas to enjoy time outside with friends and family late into the evening.
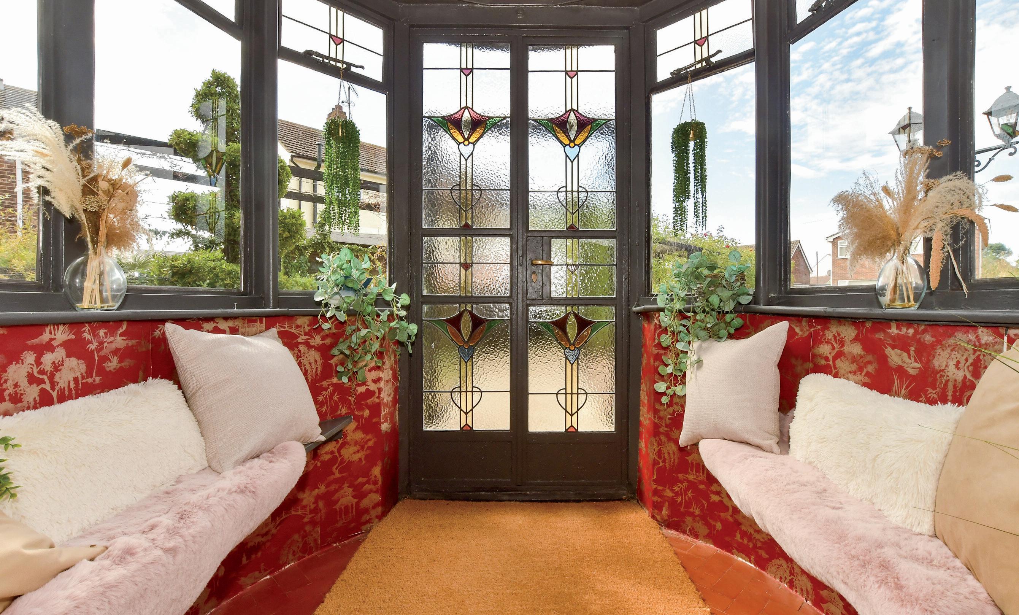
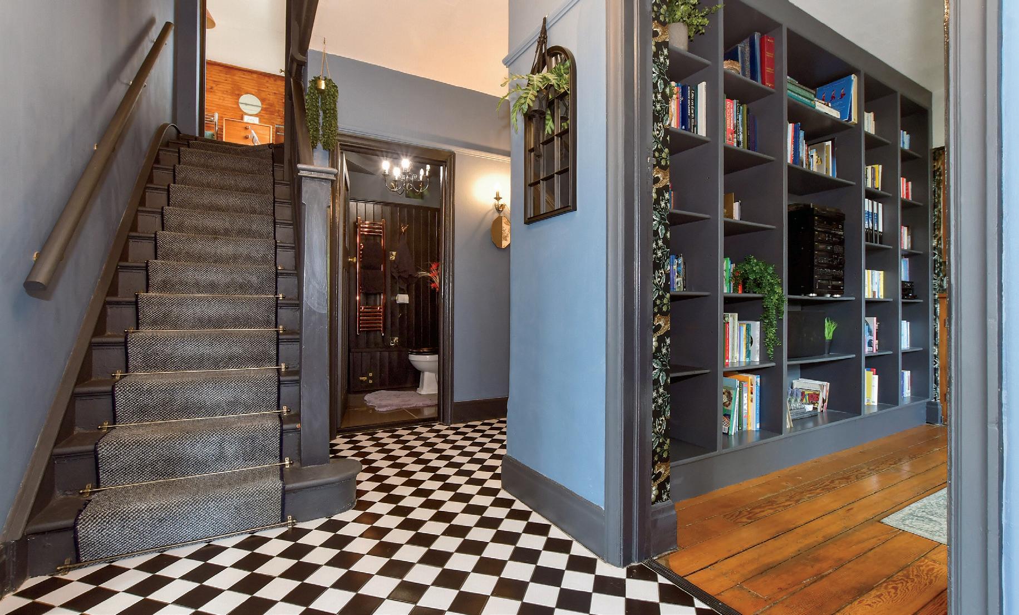
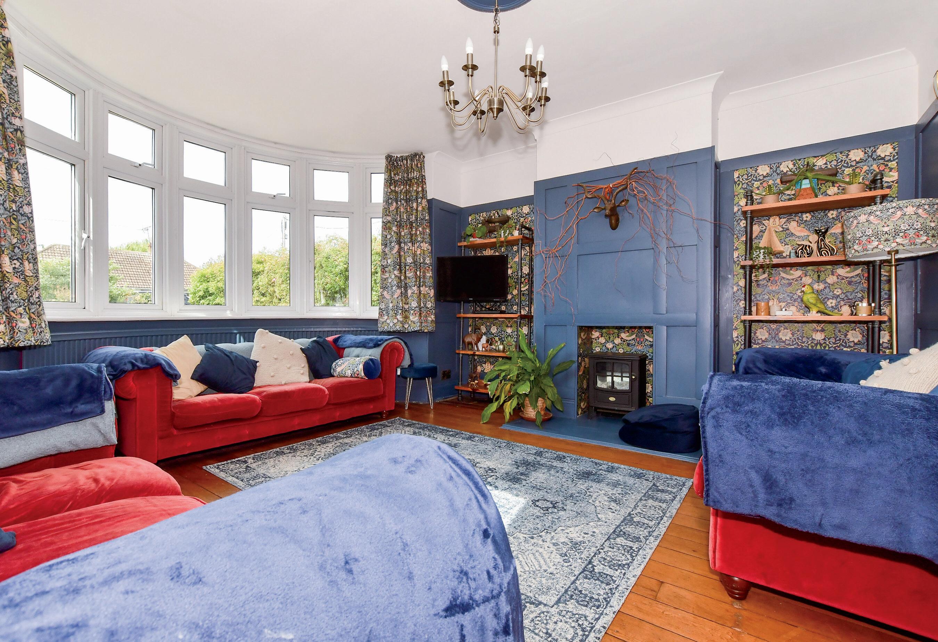
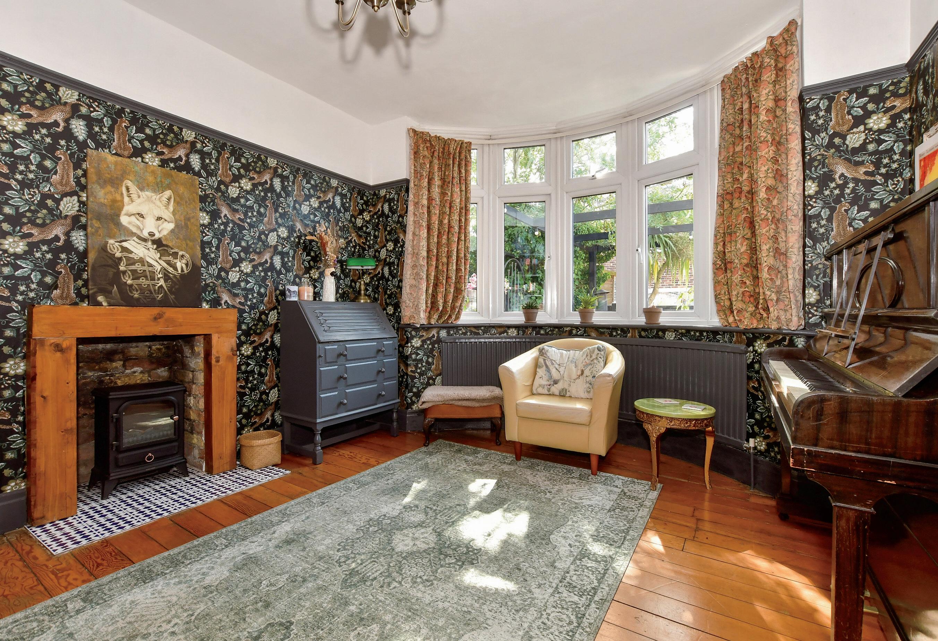
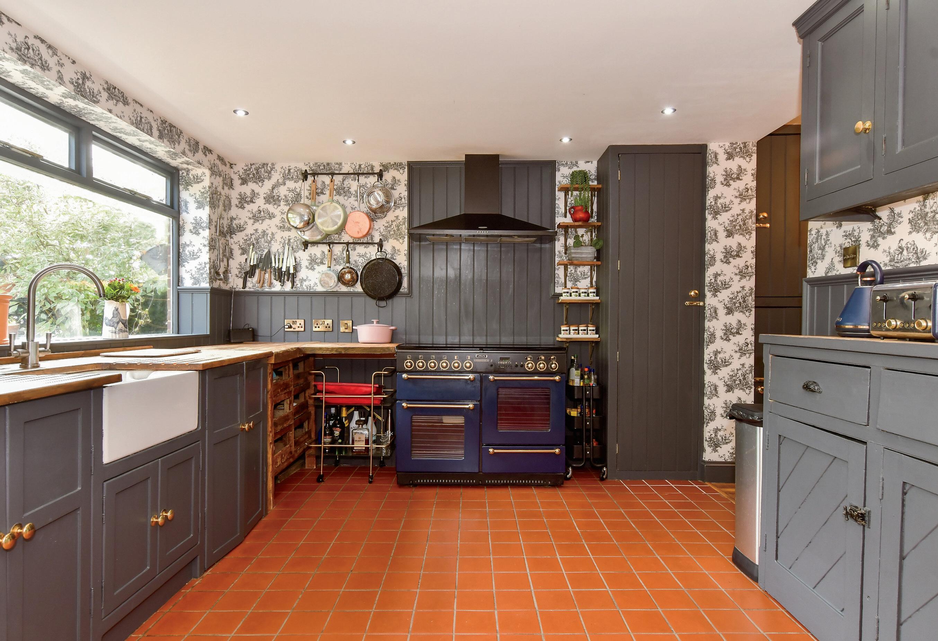
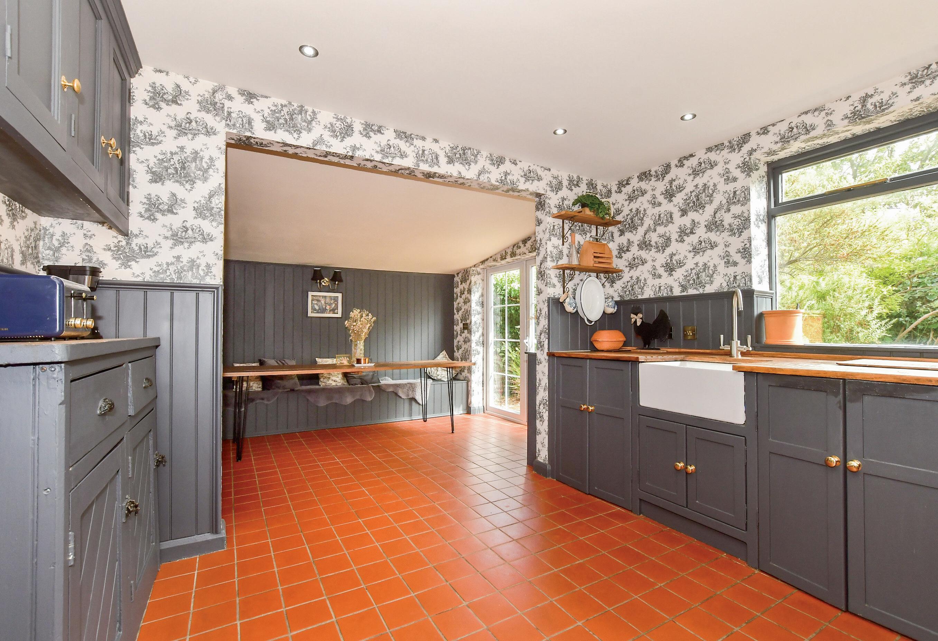
The property has been in our family for the past 55 years and we have always loved the convenient and quiet location. It is a great family home and, during our time here, we have modernised the house but still retained the period features, while we loved redesigning the garden to provide a haven for family and friends to enjoy.
Being in a private cul-de-sac, it is very safe for children and pets and it is only a short walk to the beach, while local shops and the Chestfield and Swalecliffe station are literally a minute or two from the house. We are also close to the Thanet Way for access to Canterbury, London and the Thanet towns. For those with children the Whitstable & Seasalter and Westmeads Community Infant primary schools are within 2.5 miles and are both rated Outstanding by Ofsted while grammar schools are available in Canterbury and Faversham
There are plenty of lovely places to go for walks on the nearby footpaths as well as along the Crab and Winkle Way while Whitstable is a delightful town with its bars, excellent restaurants, individual shops and historic harbour. Nearby Chestfield is a friendly village and includes the Chestfield Golf Club as well as the cricket club and the 14th century Chestfield Barn bar and restaurant. *
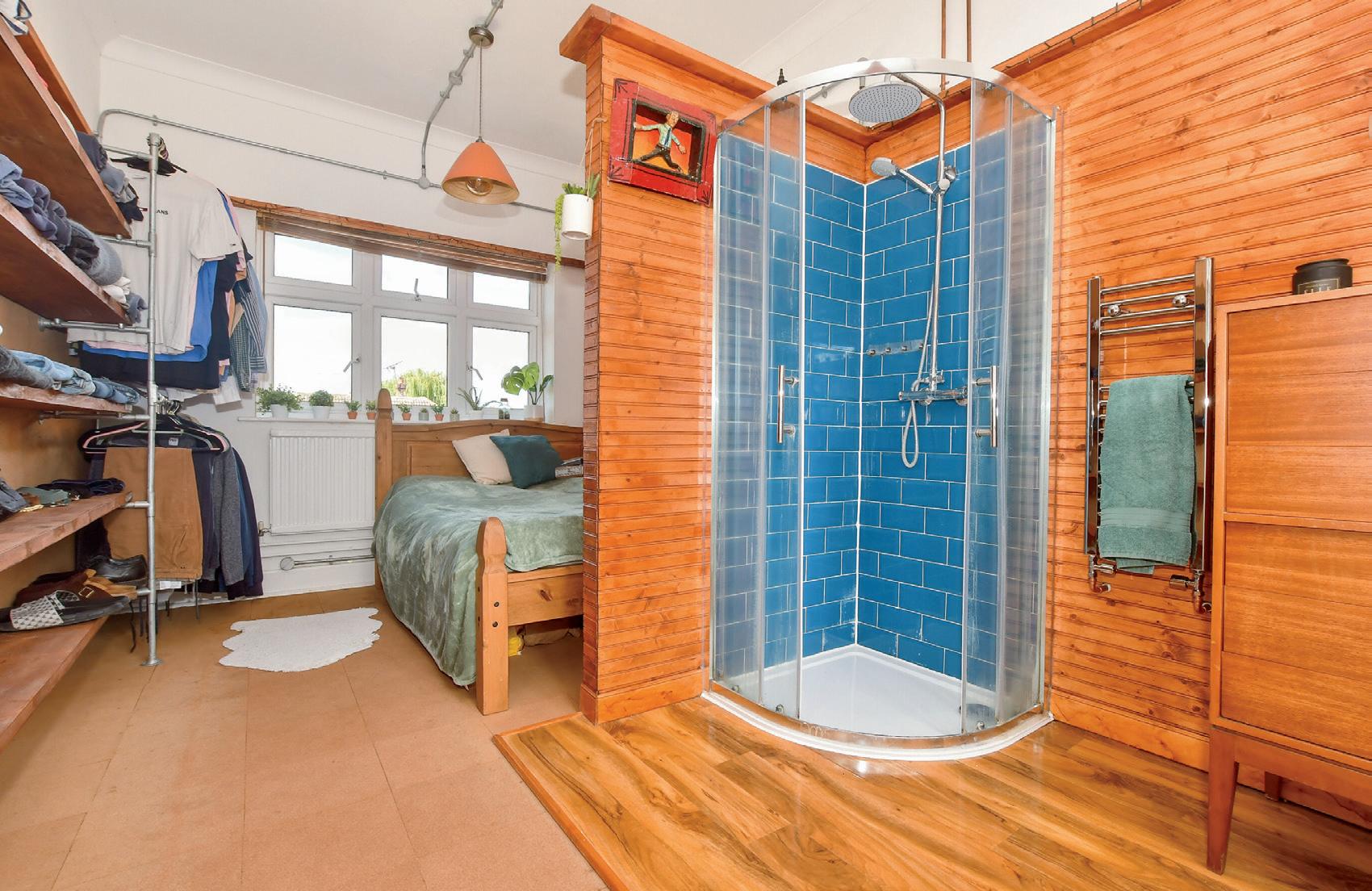
* These comments are the personal views of the current owner and are included as an insight into life at the property. They have not been independently verified, should not be relied on without verification and do not necessarily reflect the views of the agent.
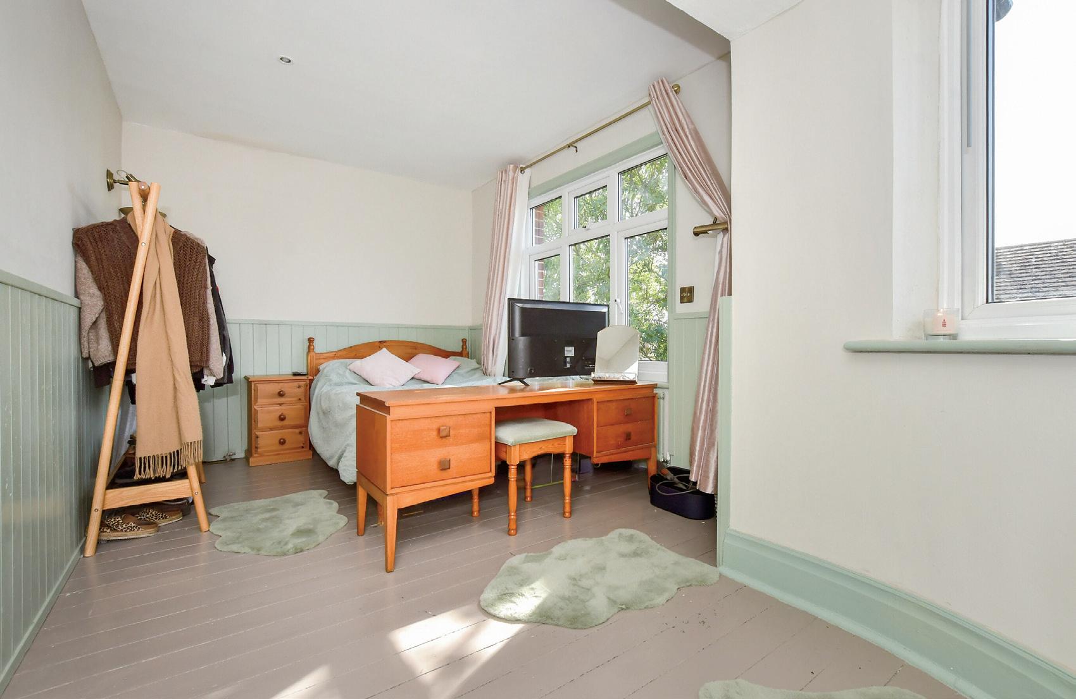
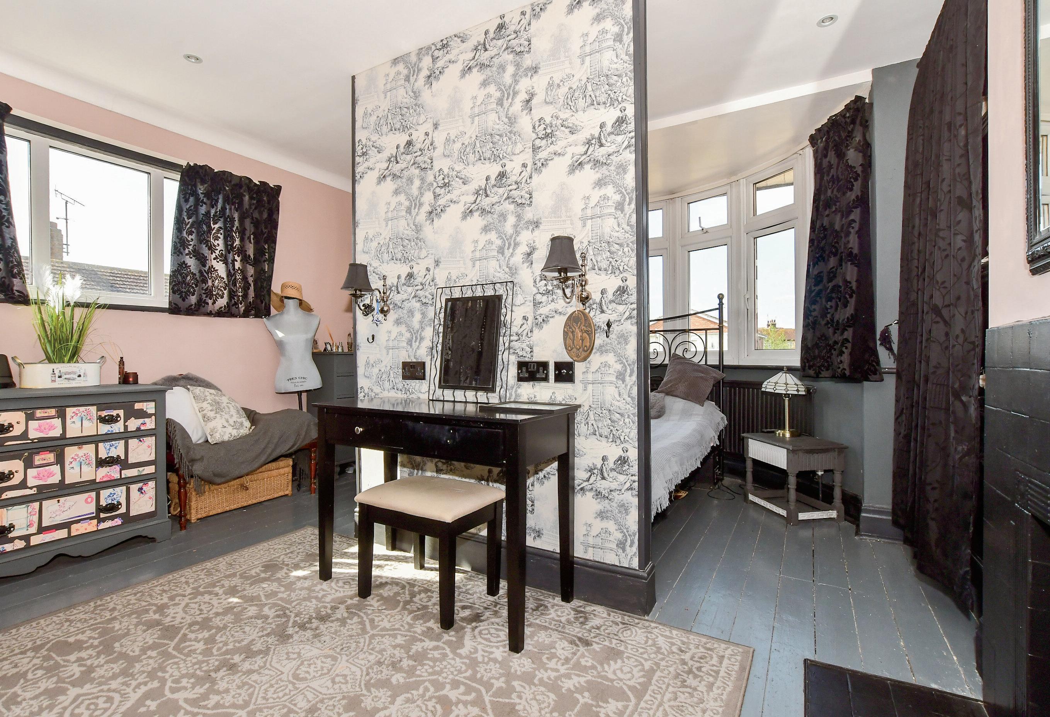
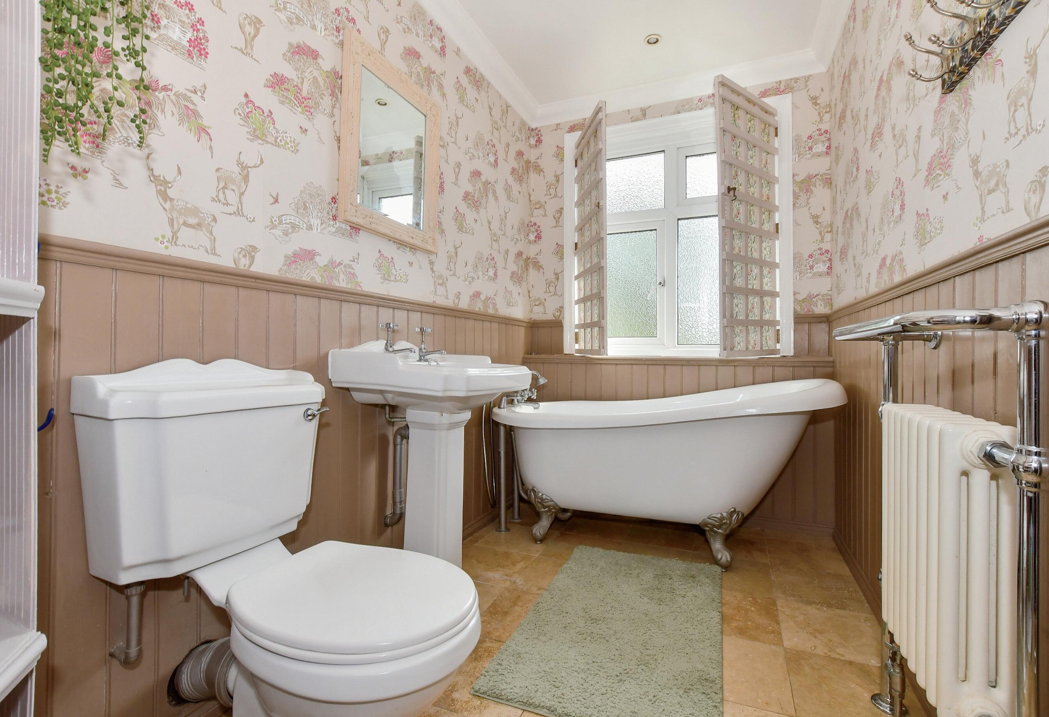
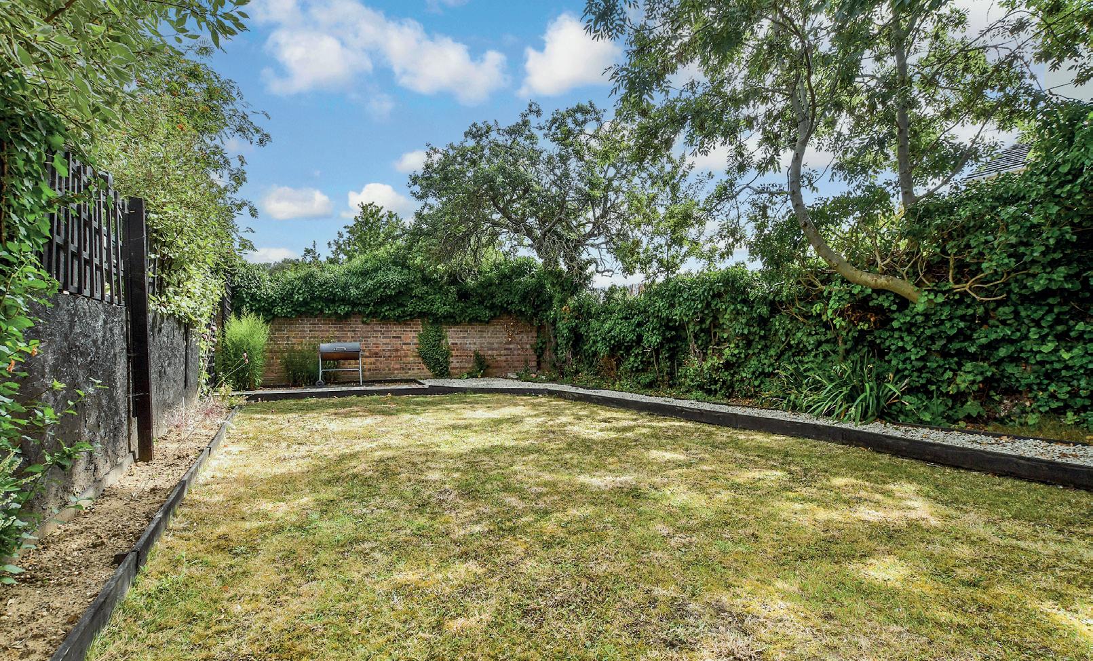
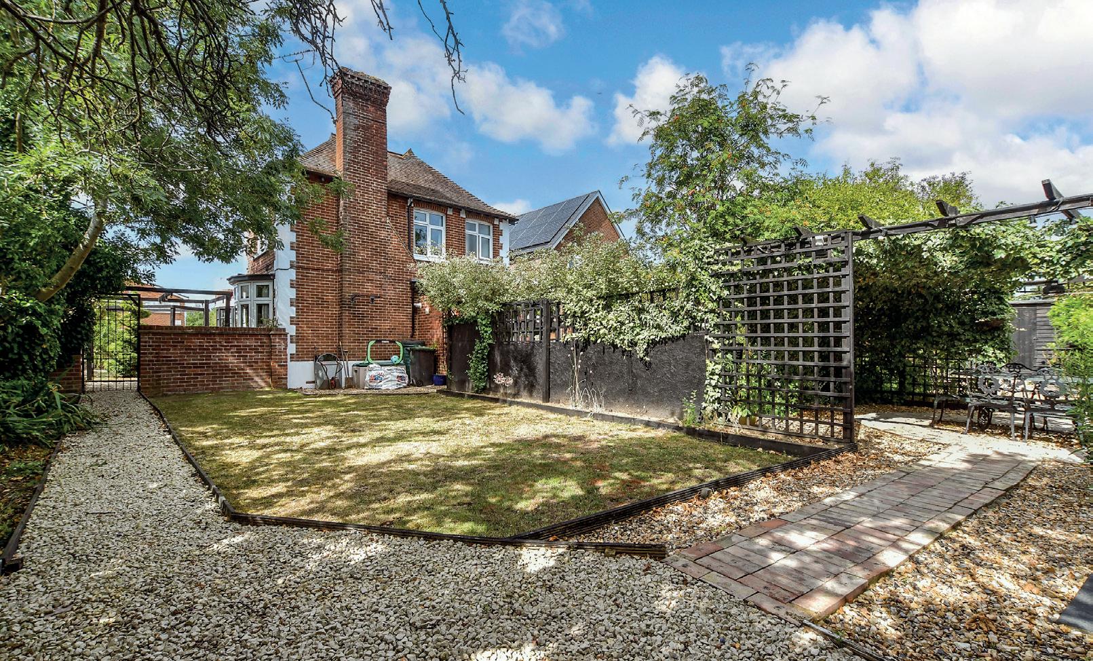
Travel
By Road
Chestfield and Swalecliffe Station
Whitstable Station
Dover Docks
Channel Tunnel
Airport
Charing Cross
By Train from Chestfield & and Swalecliffe station
miles
miles
miles
London Victoria 1hr 35mins
London Charing Cross 1hr 44mins
London Cannon Street 1hr 31mins
By Train from Whitstable
High-Speed St. Pancras
London Charing Cross
London Victoria
Leisure Clubs & Facilities
Chestfield Golf Club 01227 794411
Chestfield Cricket Club 01227 793260
Whitstable and Seasalter Golf Club 01227 272020
Whitstable Yacht Club 01227 272942
Whitstable Sports Centre 01227 274394
Whitstable Swimming pool 01227 772422
Healthcare
Whitstable Medical Centre 01227 795130
Estuary View Medical Centre 01227 284300
Kent and Canterbury Hospital 01227 766877
Education
Primary Schools:
Whitstable and Seasalter Primary 01227 273630
Westmeads Community Infant Primary 01227 272995
Swalecliffe Community Primary 01227 272101
Kings Junior 01227 714000
Secondary Schools:
Simon Langton Grammar (Boys) 01227 463567
Simon Langton Grammar (Girls) 01227 463711
Barton Court Grammar 01227 464600
Queen Elizabath Grammar 01795 533132
The Kings School 01227 595501
Kent College 01227 763231
St Edmunds 01227 475600
Entertainment
Marlowe Theatre
01227 787787
Gulbenkin Theatre 01227 769075
Chestfield Barn 01227 793086
Jo Jos restaurant 01227 274591
East Coast Dining Room 01227 281180
Wheelers Oyster Bar 01227 273311
Alimo 01227 272725
Local Attractions / Landmarks
Whitstable Harbour
Tankerton Slopes
Druid Stone Park
Wildwood Park
Whitstable Castle and Gardens
Canterbury Cathedral
Canterbury Tales
Crab and Winkle Way
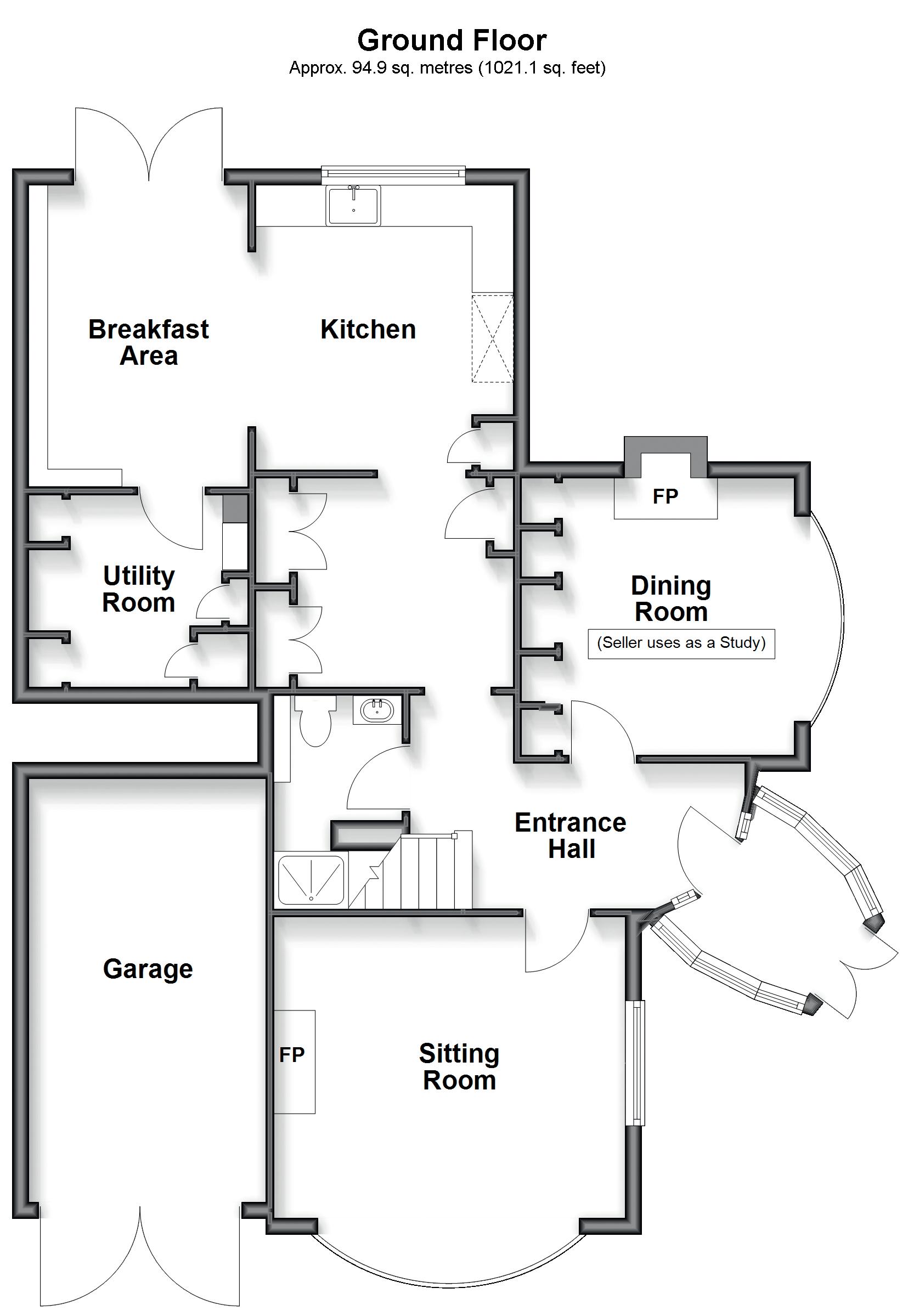
GROUND FLOOR
Porch
Entrance Hall Sitting Room 14’1 x 13’11 (4.30m x 4.24m)
Shower Room
Dining Room 12’8 into bay x 10’10 (3.86m x 3.30m)
Inner Hallway 10’6 x 8’2 (3.20m x 2.49m) Kitchen 11’4 x 10’6 (3.46m x 3.20m) Breakfast Area 11’4 x 9’1 (3.46m x 2.77m) Utility Room 9’1 x 8’2 (2.77m x 2.49m)
FIRST FLOOR Landing
Bedroom 1 14’1 into bay x 13’11 (4.30m x 4.24m)
Bedroom 2 16’3 maximum x 8’10 (4.96m x 2.69m)
Bedroom 4 10’9 x 6’0 (3.28m x 1.83m) Family Bathroom 10’9 x 5’3 (3.28m x 1.60m) Bedroom 3 15’4 x 8’10 (4.68m x 2.69m)
OUTSIDE Garage 15’3 x 9’8 (4.65m x 2.95m) Driveway Front Garden
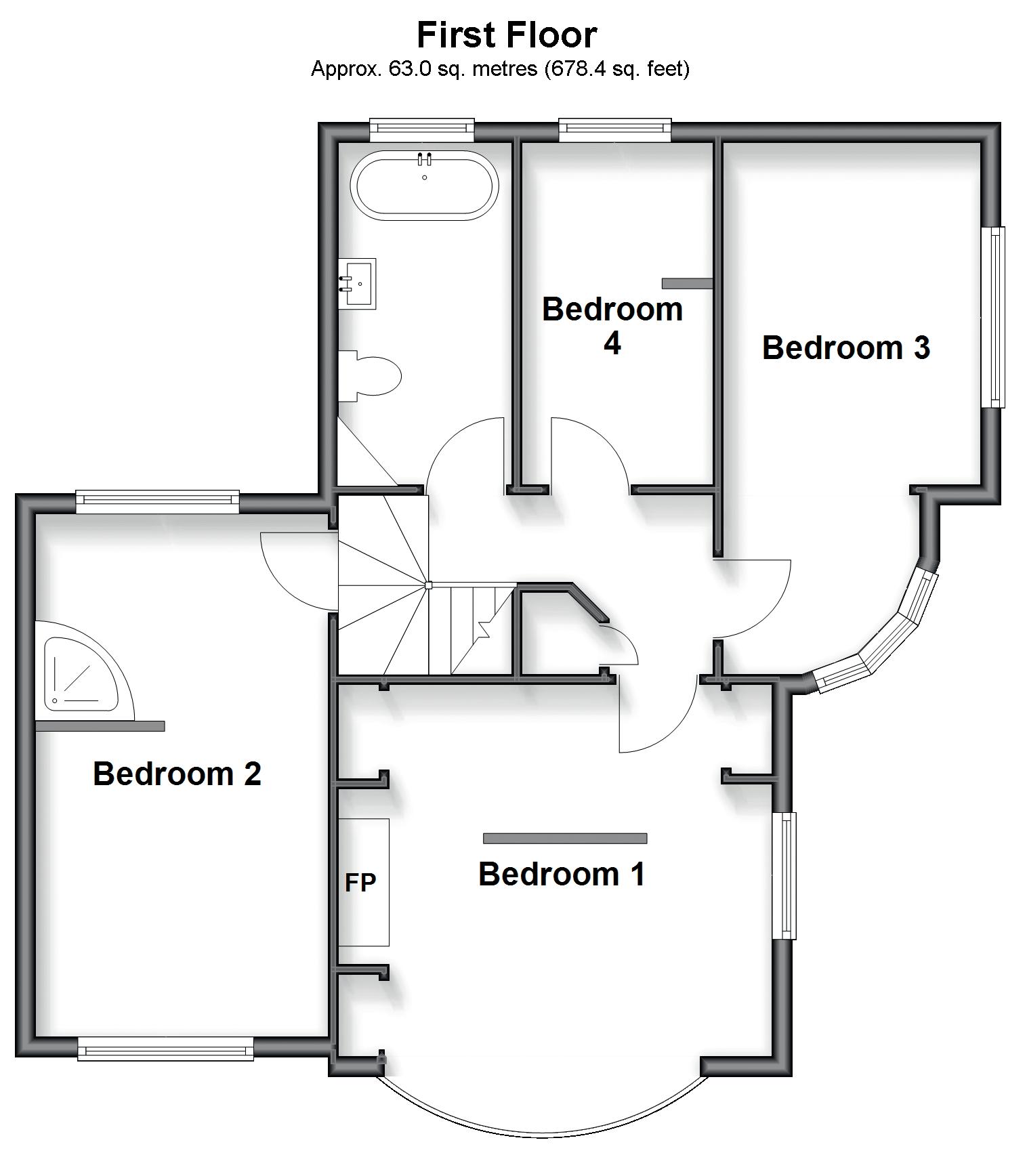
Outbuilding/Workshop 28’3 maximum x 6’7 (8.62m x 2.01m)
Council Tax Band: E
Tenure: Freehold
