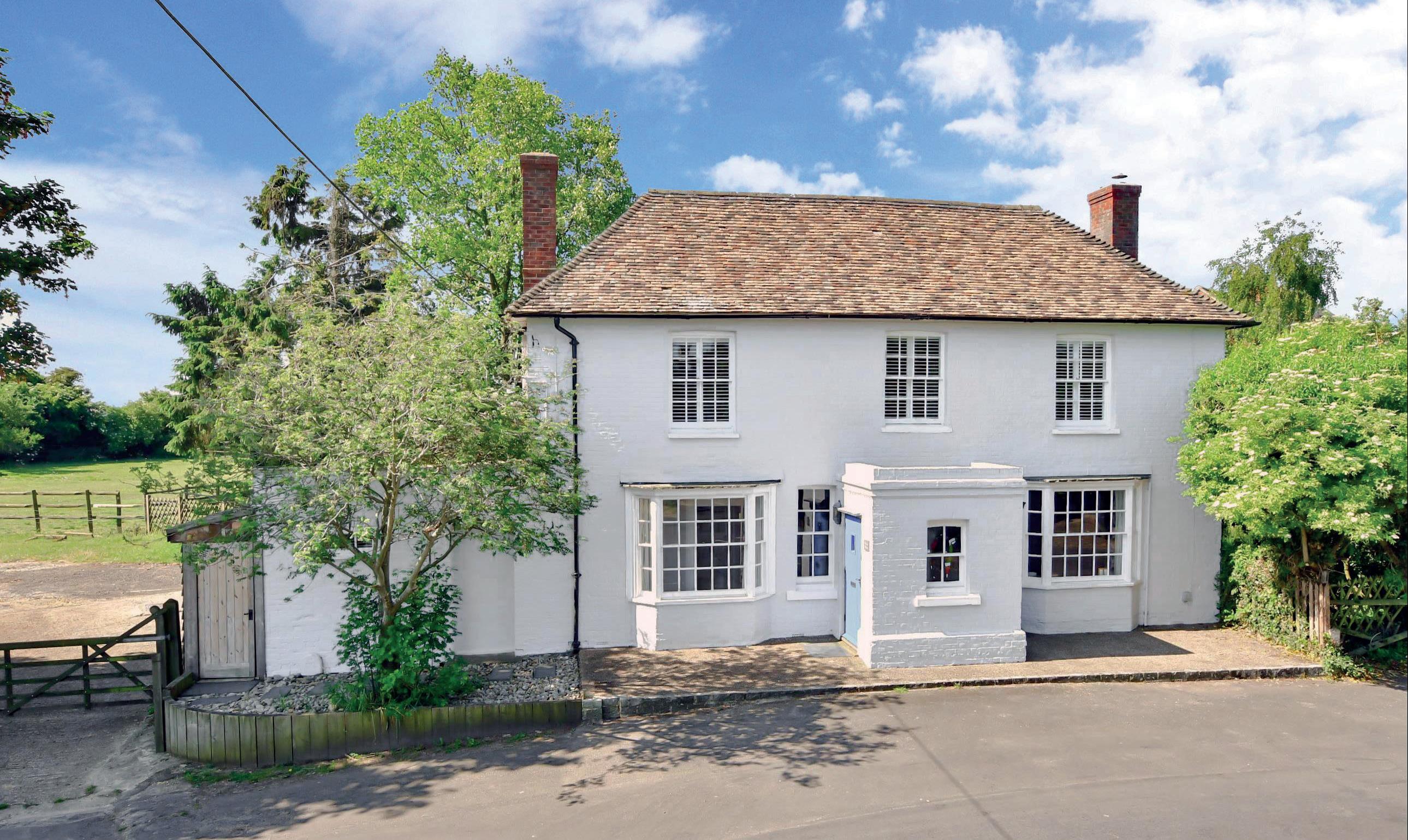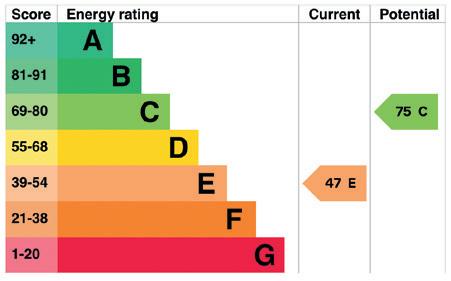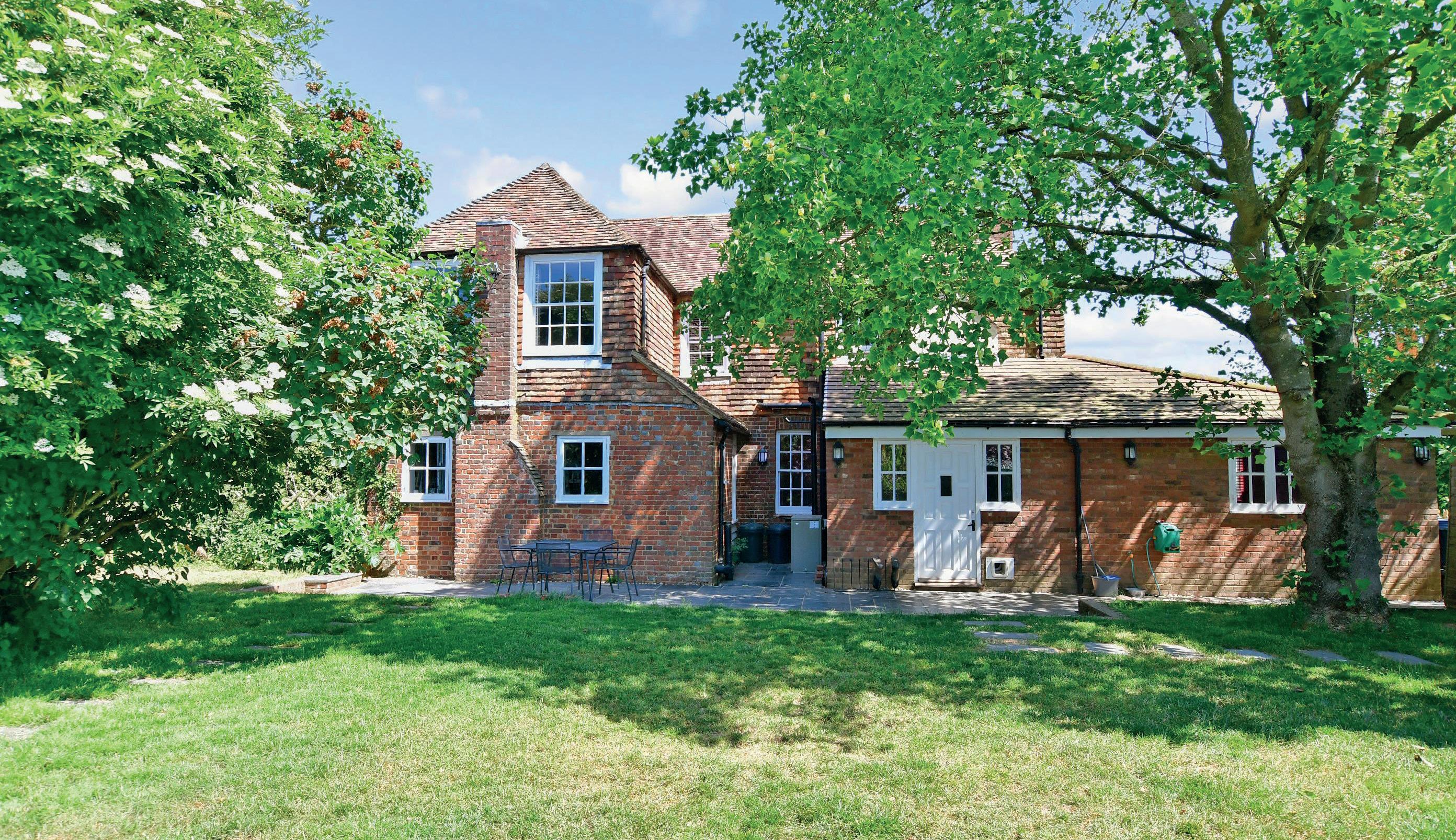




Originally built in 1793 as the local pub, this characterful property has been beautifully extended and restyled by the owners to become a delightful family home. It is located in the charming village of Waltham in a Conservation Area and the 2.3 acre plot includes three paddocks, a stable block with separate, large office facilities and offers stunning views across the surrounding countryside.
The house includes a number of period features that add to its charm including original solid wood flooring, fireplaces and multi-pane sash windows. The porch opens into the entrance hall that has a cloakroom and old solid wood flooring that flows through much of the property. There is a lobby area with a charming bay window that leads to a library with a brick fireplace and a large office that has numerous sockets for office equipment and fast WiFi access and where you can easily fit two desks. Alternatively, these two rooms could become a separate annexe area for a teenager or an elderly relative.

There is a spacious living area with a bay window overlooking the fields opposite, an inglenook style fireplace with a sizeable log burner and impressive sanded wood flooring and which opens into a secondary sitting area. Friends and family will enjoy eating in the large dining area with its stone tiled flooring that leads through to the spacious and contemporary kitchen in the extension. It includes numerous shaker style storage units with a calor gas hob, two built-in ovens and a microwave as well as a free-standing dishwasher and fridge freezer. A very generous adjacent utility room includes fitted units with laundry facilities and a door to the rear terrace.

Upstairs there is a galleried landing that leads to the family bathroom, a shower room and four bedrooms with bespoke window shutters. There is a large single with a fitted cupboard and far-reaching rural views, two doubles including one with half-height panelled walls and a fireplace as well as the commanding first bedroom that also has halfheight panelled walls and delightful views. There is floor access and steps to the large cellar from under the stairs in the hall and this could make an excellent play/games room, but currently provides two storage areas.
Outside a five-bar gate leads to a gravelled parking area for vehicles as well as to the stable block. This includes two roomy stables with rubber matting and front and back ventilation, a spacious hay/feed shed, bale/bedding store and separate tack room. The other two stables have been converted into an extensive office but these could be two large offices or converted back into additional stables if required. The offices include an inner security door, a raised floor and insulated walls and roof and represents an ideal environment for anyone working remotely who doesn’t want to be disturbed by activities in the home. The three good sized paddocks have post and rail fencing and easy access to water. There is a large mobile field shelter in one paddock.
The garden is divided up into various zones but could be considered a blank canvas for anyone who wants to create something really special. As well as the terrace where you can enjoy a barbecue and outdoor entertaining there is a ‘wildflower’ garden with a central tree, surrounded by hedging and shrubs. Although not currently in use there is a side door access from the house to this garden. You will also find a storage shed and an expansive lawn surrounded by further hedging which features an arch to an additional lawn area. The Grant Vortex boiler is sited outside and was only installed a year ago so still has four years to run on its warranty.



This has been our home for the past 25 years and it has been a wonderful place to bring up our family, providing ideal facilities for our horses, ponies and dogs. However, we feel it is now time for us to move on to pursue the next chapter in our lives. We loved the old pub at first sight and have enjoyed creating a special home in such a friendly village. We are adjacent to the park/playground where the children could play safely within earshot. The village hall which is opposite the house offers a variety of regular activities. There are muchloved primary schools in nearby Petham and Bodsham.
There is also a regular bus service into Canterbury, with the bus stop sited virtually outside the front door which transports the children to secondary school. We never tire of exploring the wonderful local countryside and taking the dogs on a multitude of different walks available. There is plenty of off-road riding both in the local woods and also via the many bridle paths.
We are not far from Canterbury with its historic buildings, high street stores and individual shops, theatres, excellent grammar and private schools, universities, bars and restaurants. Canterbury also offers a highspeed rail service to London that can whisk you to the capital in under an hour. Alternatively, you can drive to Ashford International where the high speed train time to St Pancras International is 36 minutes. However, I used to drive to the train station in Wye which is closer and has free parking, get the train from there to Ashford and jump on the high speed train that way. We are also conveniently located to get to the Channel Tunnel and Dover docks for trips to the Continent.*
* These comments are the personal views of the current owner and are included as an insight into life at the property. They have not been independently verified, should not be relied on without verification and do not necessarily reflect the views of the agent.






Agents notes: All measurements are approximate and for general guidance only and whilst every attempt has been made to ensure accuracy, they must not be relied on. The fixtures, fittings and appliances referred to have not been tested and therefore no guarantee can be given that they are in working order. Internal photographs are reproduced for general information and it must not be inferred that any item shown is included with the property. For a free valuation, contact the numbers listed on the brochure. Copyright © 2023 Fine & Country Ltd. Registered in England and Wales. Company Reg. No. 2597969. Registered office address: St Leonard’s House, North Street, Horsham, West Sussex. RH12 1RJ. Printed 04.07.2023

GROUND FLOOR





FIRST

