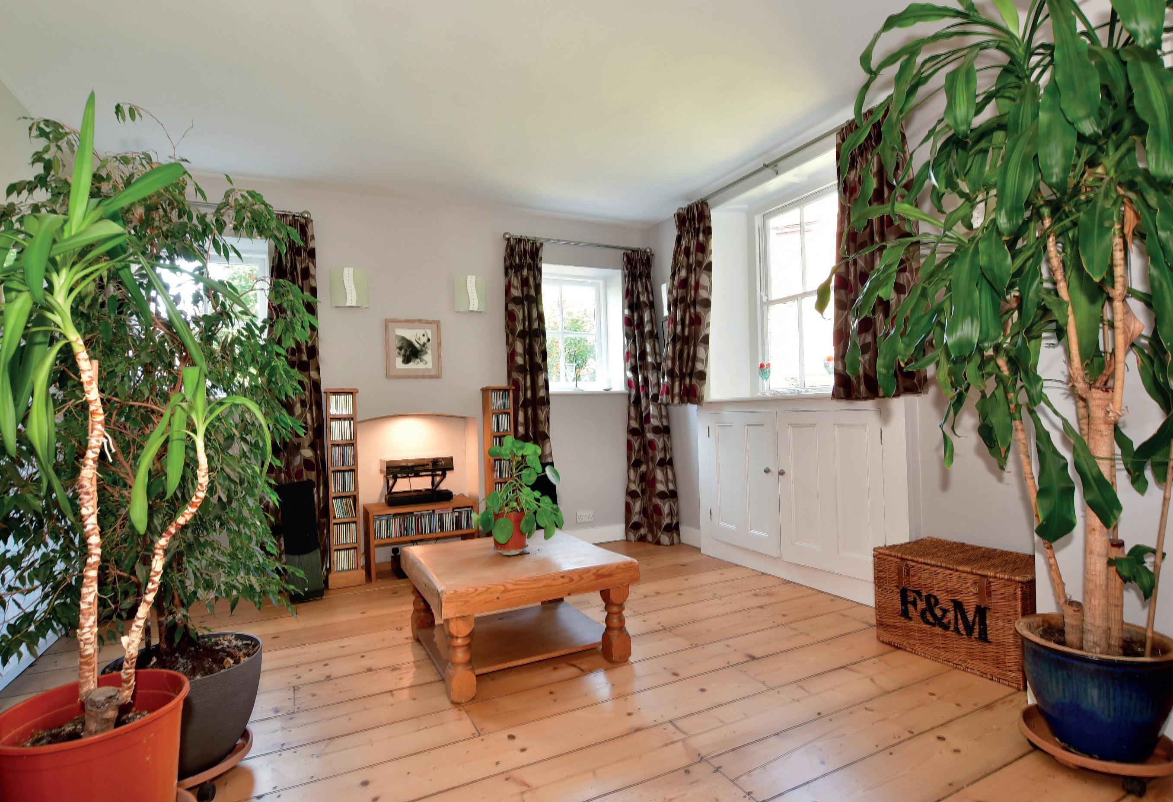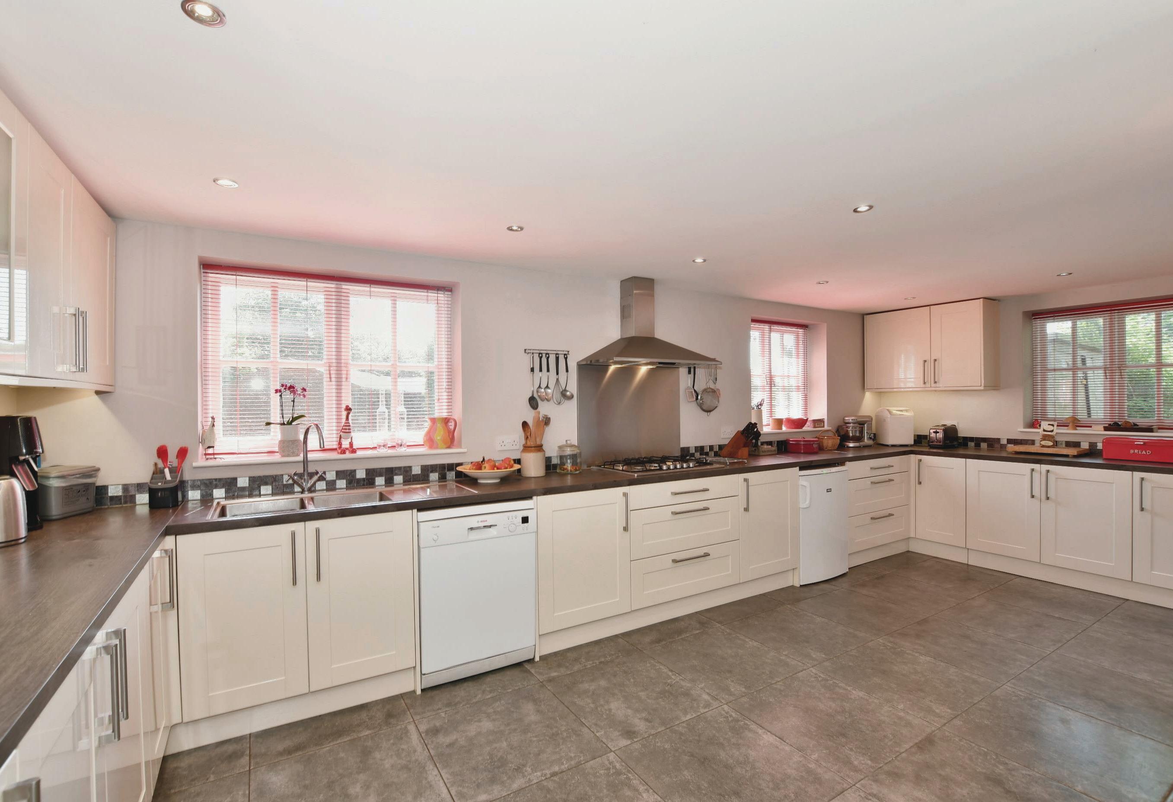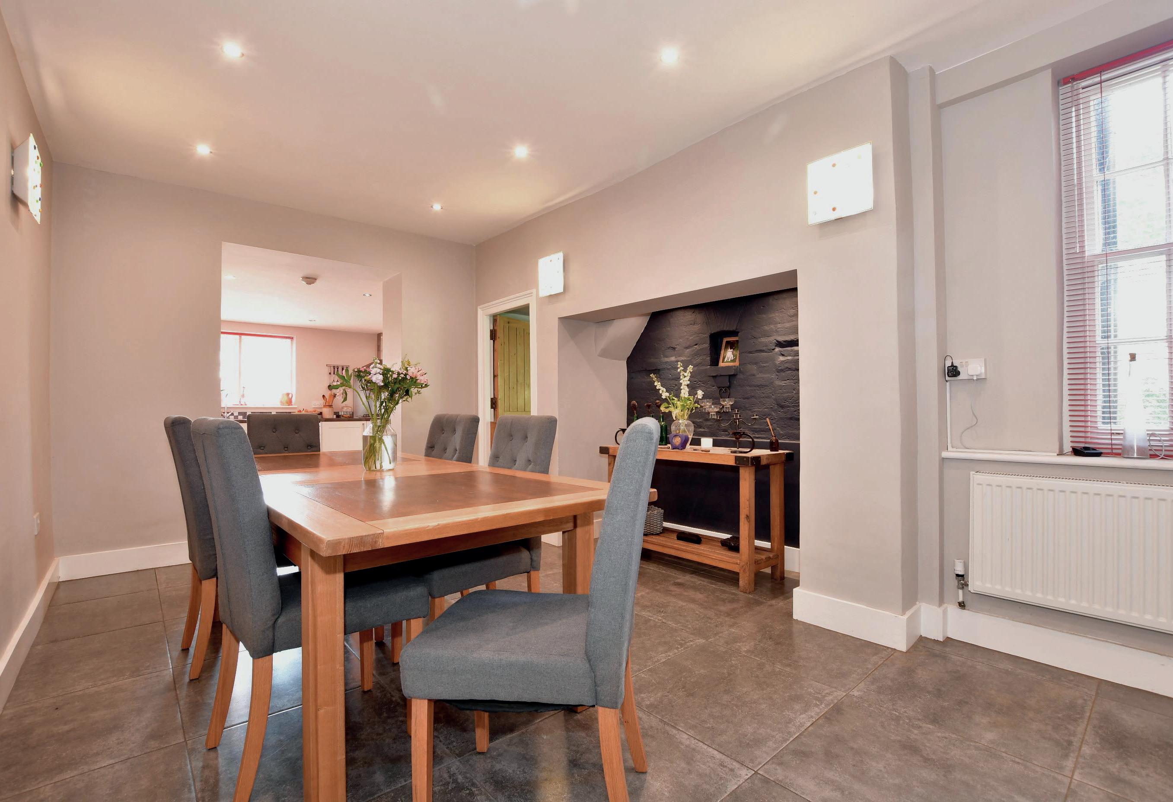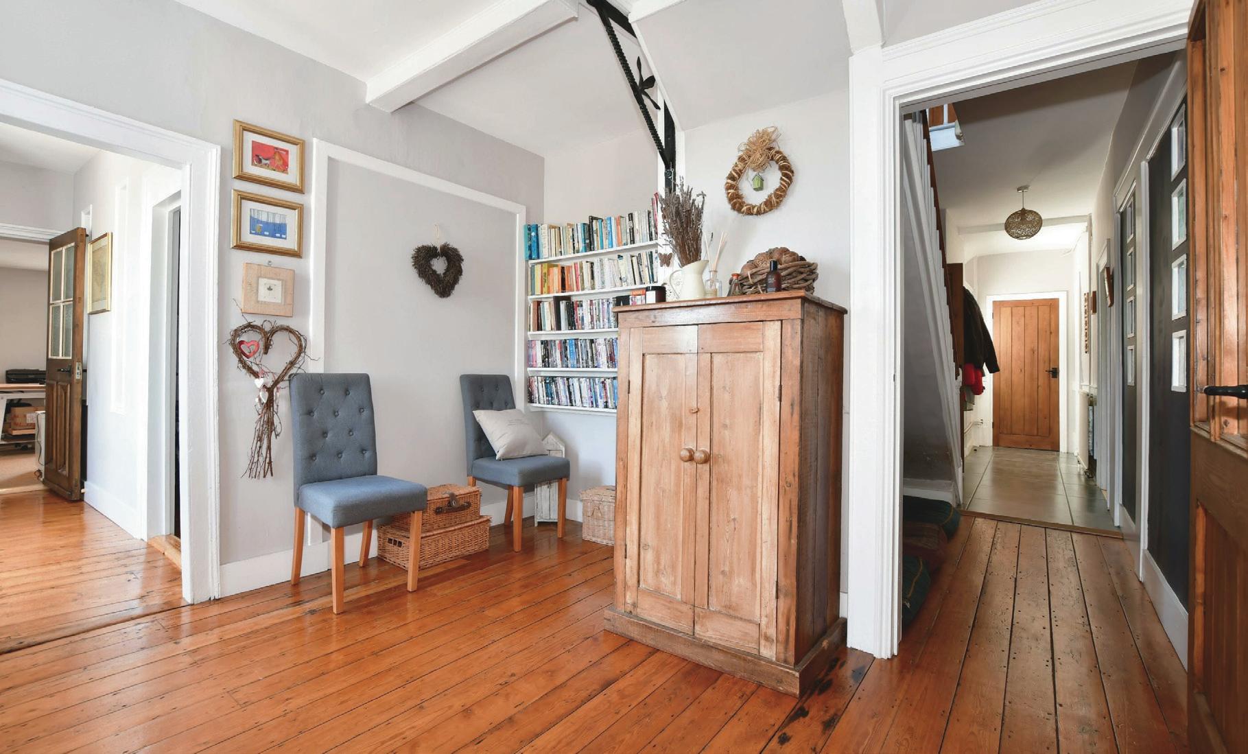
2 minute read
Step inside Nelson House
Originally built in 1793 as the local pub, this characterful property has been beautifully extended and restyled by the owners to become a delightful family home. It is located in the charming village of Waltham in a Conservation Area and the 2.3 acre plot includes three paddocks, a stable block with separate, large office facilities and offers stunning views across the surrounding countryside.
The house includes a number of period features that add to its charm including original solid wood flooring, fireplaces and multi-pane sash windows. The porch opens into the entrance hall that has a cloakroom and old solid wood flooring that flows through much of the property. There is a lobby area with a charming bay window that leads to a library with a brick fireplace and a large office that has numerous sockets for office equipment and fast WiFi access and where you can easily fit two desks. Alternatively, these two rooms could become a separate annexe area for a teenager or an elderly relative.
There is a spacious living area with a bay window overlooking the fields opposite, an inglenook style fireplace with a sizeable log burner and impressive sanded wood flooring and which opens into a secondary sitting area. Friends and family will enjoy eating in the large dining area with its stone tiled flooring that leads through to the spacious and contemporary kitchen in the extension. It includes numerous shaker style storage units with a calor gas hob, two built-in ovens and a microwave as well as a free-standing dishwasher and fridge freezer. A very generous adjacent utility room includes fitted units with laundry facilities and a door to the rear terrace.
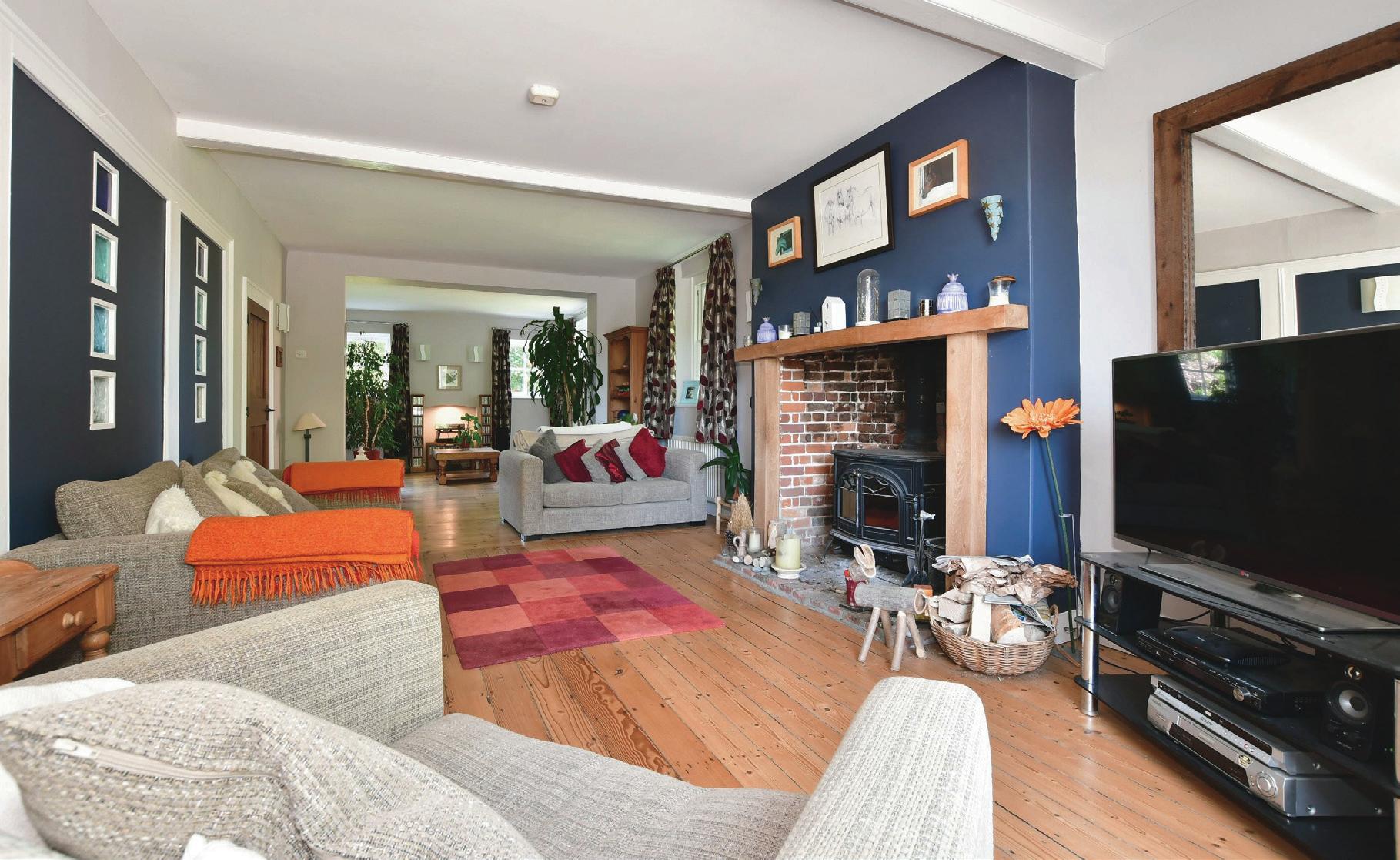
Upstairs there is a galleried landing that leads to the family bathroom, a shower room and four bedrooms with bespoke window shutters. There is a large single with a fitted cupboard and far-reaching rural views, two doubles including one with half-height panelled walls and a fireplace as well as the commanding first bedroom that also has halfheight panelled walls and delightful views. There is floor access and steps to the large cellar from under the stairs in the hall and this could make an excellent play/games room, but currently provides two storage areas.
Outside a five-bar gate leads to a gravelled parking area for vehicles as well as to the stable block. This includes two roomy stables with rubber matting and front and back ventilation, a spacious hay/feed shed, bale/bedding store and separate tack room. The other two stables have been converted into an extensive office but these could be two large offices or converted back into additional stables if required. The offices include an inner security door, a raised floor and insulated walls and roof and represents an ideal environment for anyone working remotely who doesn’t want to be disturbed by activities in the home. The three good sized paddocks have post and rail fencing and easy access to water. There is a large mobile field shelter in one paddock.
The garden is divided up into various zones but could be considered a blank canvas for anyone who wants to create something really special. As well as the terrace where you can enjoy a barbecue and outdoor entertaining there is a ‘wildflower’ garden with a central tree, surrounded by hedging and shrubs. Although not currently in use there is a side door access from the house to this garden. You will also find a storage shed and an expansive lawn surrounded by further hedging which features an arch to an additional lawn area. The Grant Vortex boiler is sited outside and was only installed a year ago so still has four years to run on its warranty.
