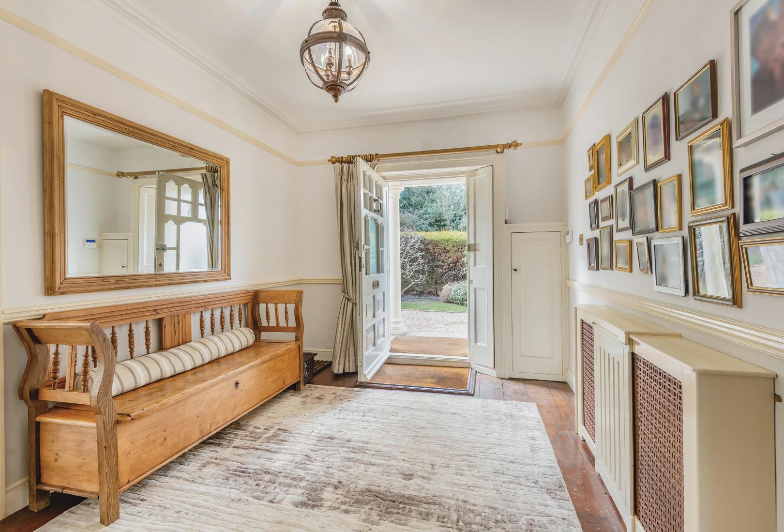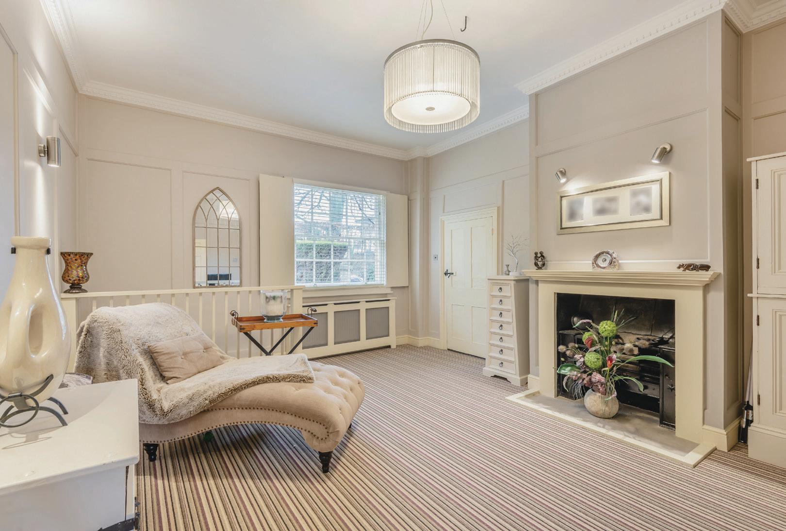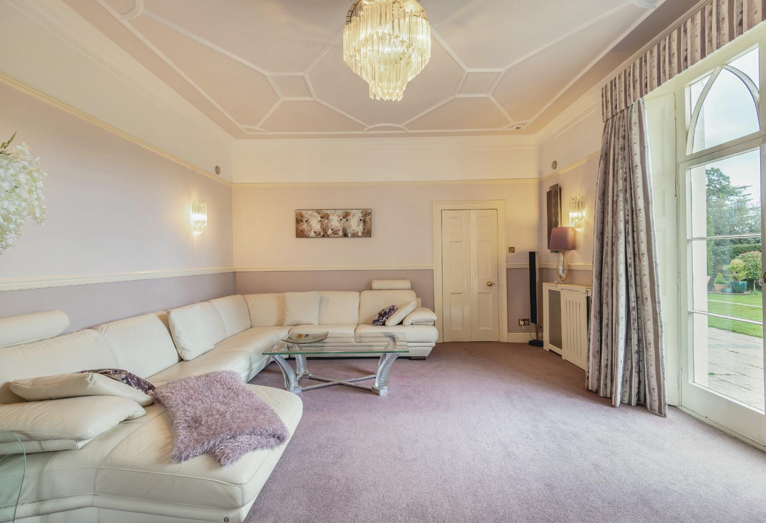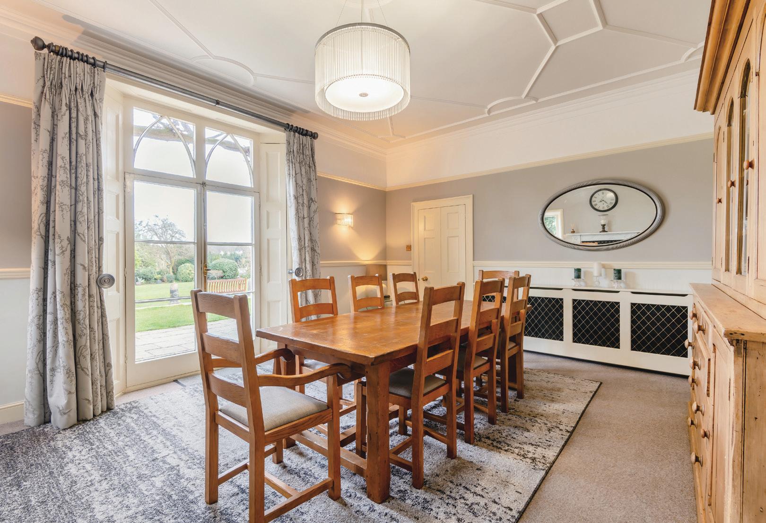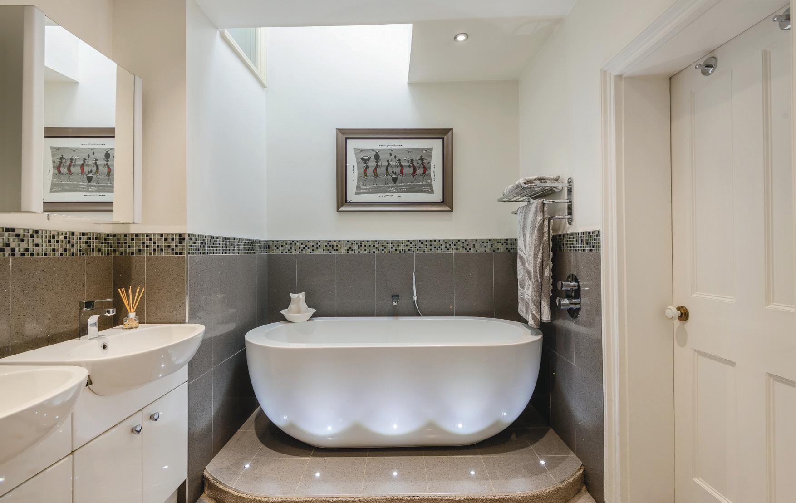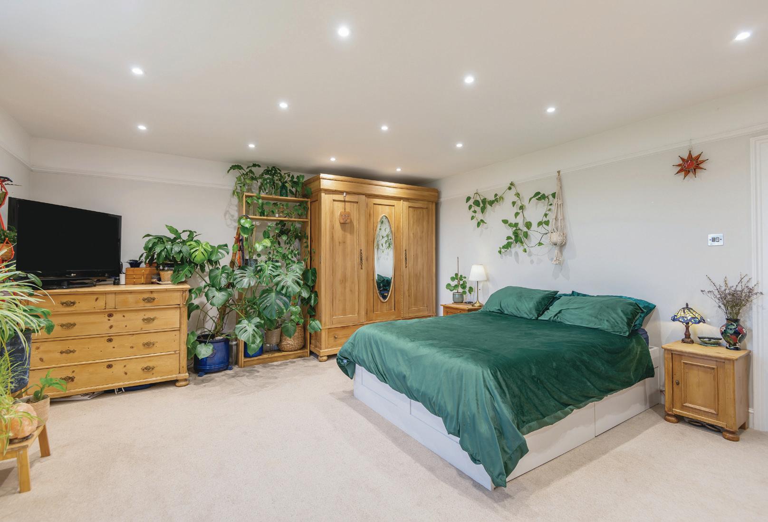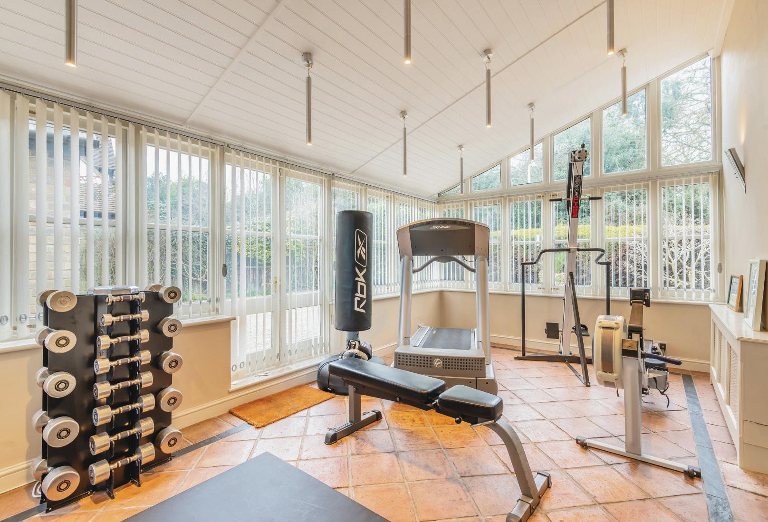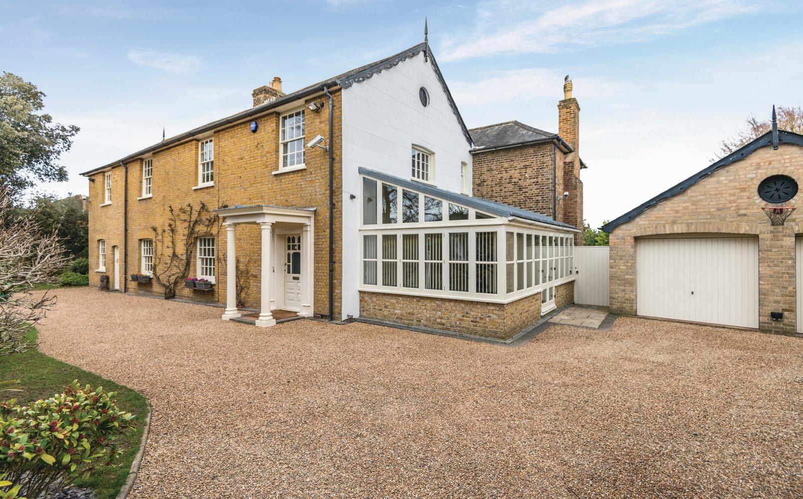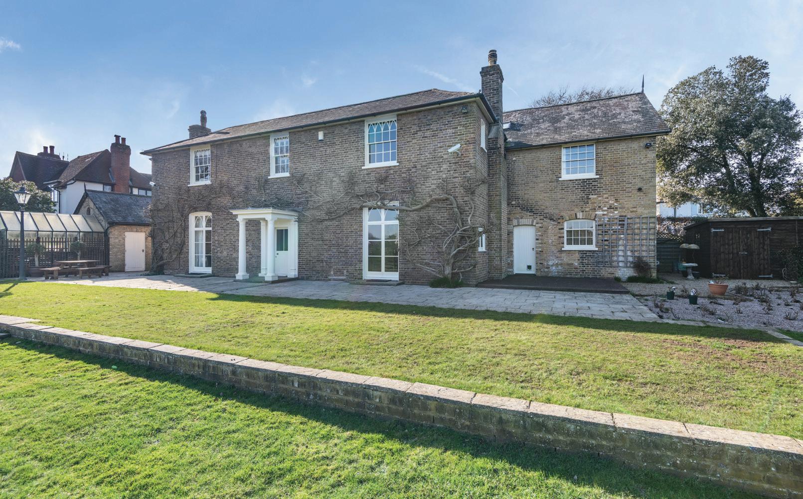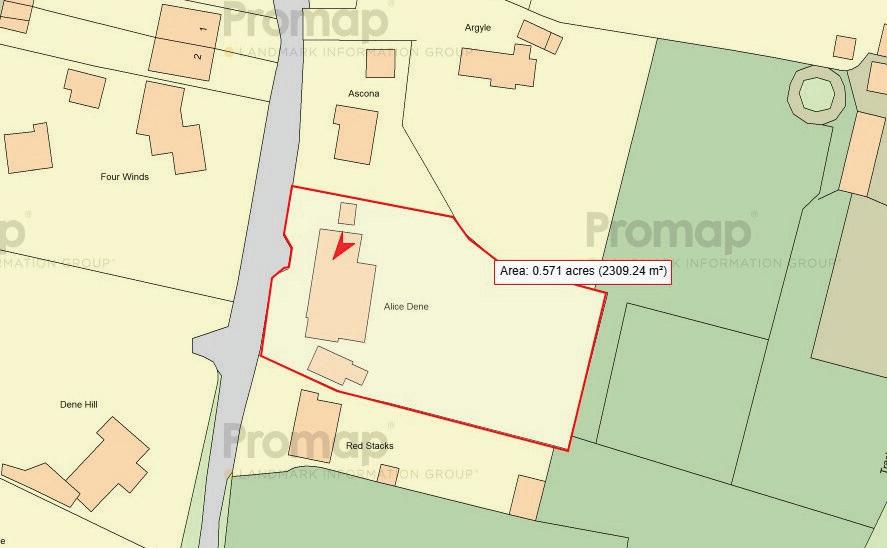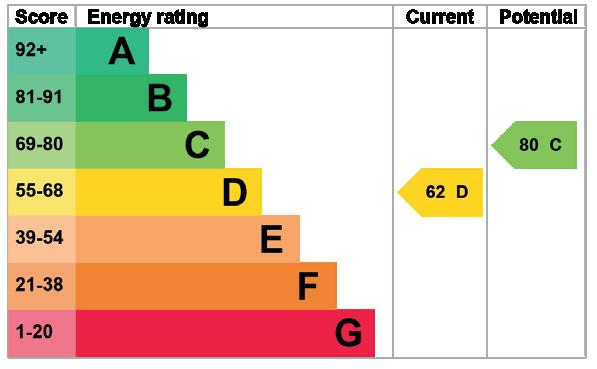Alice Dene
Beechenlea Lane | Swanley Village | Kent | BR8 7PR
Alice Dene is an impressive six/seven bedroom extended Georgian Grade II listed, detached property, dating back to 1822 and is set in a private plot in excess of half an acre. Situated on Beechenlea Lane in Swanley Village, this substantial residence offers plentiful living space, making it one of the largest properties in the area.
On entering the residence via the portico porch and through the front door into a grand entrance hall with polished wooden floor.
The house retains many of its original features, character and charm; including original fireplaces throughout, high ceilings with ceiling plaster decoration in the reception rooms, picture rails and dado rails. Both the dining and sitting rooms have French doors to the rear garden with the original shutters.
The conservatory, which is used as a gym has a zinc roof thereby regulating the temperature in both hotter and colder months and the glass has been replaced with double glazed units and heat retention glass panels for fuel economy. The property benefits from all mains services and Gas Central Heating. There are two downstairs cloakrooms and a cellar / games room.
The snug / drawing room has a reading room feel and has been recently redecorated in mellow relaxing shades. The kitchen/breakfast room and large adjoining utility room have been reworked and modernised with granite worktops, high end appliances and porcelain floor tiles, a hot water tap and pop-up worktop plugs. The downstairs study / office and adjacent cloakroom could easily be reorganised to provide a downstairs bedroom and ensuite for an elderly relative or used as a home workplace, should this be required.
The principal bedroom has a large ensuite with bath, shower, double wash basins, a bidet and toilet. The second bedroom has a shower room ensuite. There are four further bedrooms two of them have their own shower and sink. The family bathroom has been recently refurbished and features a cast iron roll-top bath with chrome floor mounted taps. There is also a convenient first floor kitchenette which could easily be converted back to a seventh bedroom if this was a preference.
The rear manicured parklike garden is predominantly laid to lawn, bordered by well-established plants and an ideal haven and perfect outside entertaining space . There is a rose garden well stocked with a variety of roses an extra-large garden shed and large greenhouse, raised flower bed as well as a patio and decking areas.
To the front is a sweeping gravel drive leading round to a double garage with up-and-over electric doors. The garage has a vehicle inspection pit and outside electric points for convenience.
The property has an immediate period “wow” factor and lends itself to perfect family living with space to work from home. It could easily accommodate multi-generation living either using the downstairs office or by sectioning off some of the upper floor rooms to provide a private area for adult children or older relatives. The garden is perfect for family fun or for fabulous garden parties. There is plenty of space to accommodate a summer house or outbuilding.
Alice Dene is situated in Swanley Village, close to two village pubs, the village green, St Pauls Church and St Pauls Church of England Primary school. There are dozens of walks direct from your door. The property boasts around 4500 sq ft of accommodation on its half an acre of private grounds with uninterrupted country views.
This period home has undergone comprehensive restoration and modernisation, blending its historic charm with modern amenities and is awaiting a new owner to appreciate its historic charm and spacious accommodation.
Swanley Village is a very sought after location with superb access to the M25/M2/M20 and A20 road links as well as Bluewater and Lakeside shopping centres and Ebbsfleet International. There are good bus routes and excellent mainline train services from Swanley Station (Oyster) direct to London Charing Cross, London St Pancras, London Blackfriars, London Victoria and London Bridge in approximately 20/30 minutes. It really is an excellent place to live the rural life but be so close to everything.
Seller Insight
Alice Dene’s huge symmetrical rooms, high ceilings, and beautiful garden ticked every one of our boxes. The proximity to the countryside, combined with excellent access to everything else by road and rail, added to the perfection,” says the current owner of this grand Grade II listed Georgian property. “The true glory of the ‘front’ of the house can only be seen from the back garden – and it’s even more beautiful when the wisteria is in full bloom.”
“Approximately 100 years ago, it was extended, and it has since been fully modernised with a new kitchen and bathrooms. However, it retains many original features, including ornate windows and patio doors, shutters, fireplaces, the staircase and banister, wood panelling, ceiling fretwork, and picture and dado rails,” they say. The gas pipework has been upgraded, and the two combi-boilers, which are approximately seven years old, have been serviced annually. “The house dimensions are perfect, and there has been little reason to change anything.”
This is a fantastic family home that has housed three generations of the current owner’s family. “The size and flexibility of the accommodation have served us well – most of the ground floor allows for a complete walk-through, entering one door and exiting another, covering the entire space,” they say. “The garden has been a ‘park’ for our little ones, a party venue for those a bit older, and a haven of peace and quiet for the oldest members of our family. Day-to-day living aside, this is the perfect party venue if ever there was one! From garden gatherings with live jazz and marquees to Christmas drinks indoors with family and friends, it’s a place everyone wants to enjoy.”
“The garden looks amazing all year round, whatever the weather. Although I use a gardener for the heavier jobs, it has been particularly manageable even with limited gardening knowledge,” explains the owner, who adds, “it’s time to downsize and pass this wonderful home on.”
Beyond the grounds, the Village Society keeps everyone informed, hosting several social events each year, including bonfire night and quiz nights. “The village green and church are central to social occasions here. The village school has an excellent reputation, and there are regular markets, a café, and children’s play areas. Neighbours are friendly and helpful, while respecting each other’s privacy.” They add, “direct rail links take approximately 30 minutes, so we never feel far from the city and its many attractions.” *
* These comments are the personal views of the current owner and are included as an insight into life at the property. They have not been independently verified, should not be relied on without verification and do not necessarily reflect the views of the agent.
Location
Swanley Village is a linear settlement in the Sevenoaks District of Kent, England. It’s known for its historic buildings, rural feel, and Conservation Area. In the 1920s, the original Swanley became known as Swanley Village the village has a mix of historic buildings dating from the late medieval to the early twentieth century. The Village lies on the western edge of Kent, 16 miles from central London and a mile and a half northeast of the modern town of Swanley. The M25 motorway is 350m to the east of the village and the railway line between London and east Kent runs just to the south, the nearest station being at Swanley.
Directions
From our office, proceed to the roundabout and take the first exit onto Station Road/A225. Continue to follow A225 into Shoreham Road leading to Eynsford Village. Continue from Shoreham Road into Station Road, Eynsford. Turn left into Riverside and then take the first right into Sparepenny Lane. Almost immediately take the left turning into Crockenhill Lane. Follow the road for approximately 1.3 miles, turning left onto Eynsford Road, leading into Main Road (B258). Pass Church Road on your left and then take the next left turning onto Old Chapel Road. The property is located in a private road on your left hand side.
Transport Information
Train Stations:
Swanley 1.3 miles
Farningham 1.8 miles
St Marys Cray 3.9 miles
The property is also within easy reach of Ebbsfleet Eurostar International Station.
The distances calculated are as the crow flies.
Local Schools
Primary Schools:
St Pauls’ Church of England Voluntary Controlled Primary School 0.1 miles
Downsview Community Primary School 0.8 miles
Hextable Primary School 0.9 miles
St Bartholomew’s Catholic Primary School 1 mile
Horizon Primary Academy 1 mile
Secondary Schools:
Parkwood Hall Co-Operative Academy 0.6 miles
The Annex School House 1.1 miles
Orchards Academy 1.3 miles
Wilmington Grammar School for Boys 1.6 miles
Wilmington Academy 1.6 miles
Wilmington Grammar School for Girls 1.8 miles
Information sourced from Rightmove (findaschool). Please check with the local authority as to catchment areas and intake criteria.
Useful Information
The vendor confirms to us that the property is freehold. Should you proceed with the purchase of the property your solicitor must verify these details.
Council Tax
We are informed this property is in band H. For confirmation please contact Sevenoaks Borough Council.
Appliances/Services
The mention of any appliances and/or services within these particulars does not imply that they are in full efficient working order.
Measurements
All measurements are approximate and therefore may be subject to a small margin of error.
Viewings
Monday to Friday 9.00 am–6.00 pm Saturday 9.00 am–5.30 pm
Viewing via Fine & Country office.
Agents notes: All measurements are approximate and for general guidance only and whilst every attempt has been made to ensure accuracy, they must not be relied on. The fixtures, fittings and appliances referred to have not been tested and therefore no guarantee can be given that they are in working order. Internal photographs are reproduced for general information and it must not be inferred that any item shown is included with the property. For a free valuation, contact the numbers listed on the brochure. Copyright © 2025 Fine & Country Ltd. Registered office: Clifton & Co (Hartley) Limited, 2 High Street, Dartford DA1 1BY. Company Reg No. 6385219


