

CHESTNUT HOUSE
This exceptional period home is set in spectacular south facing gardens, which have been beautifully landscaped over the years by the current owners. Once inside the interior does not disappoint with spacious rooms, tastefully presented with a considered blend of contemporary and traditional styling providing a characterful home perfect for a modern family lifestyle.
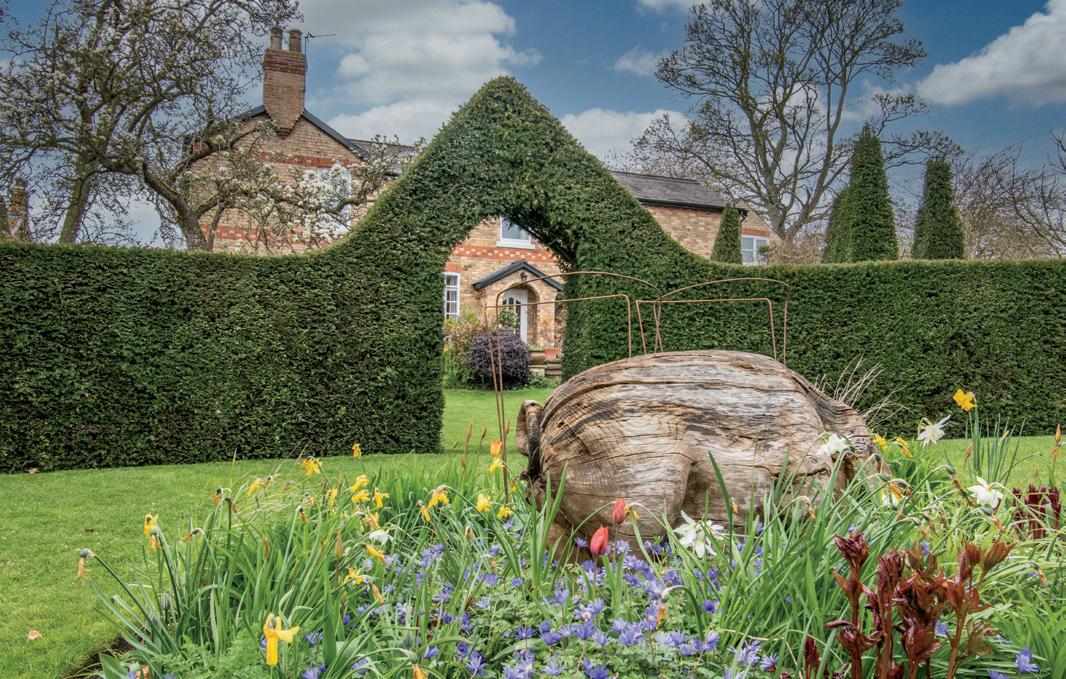
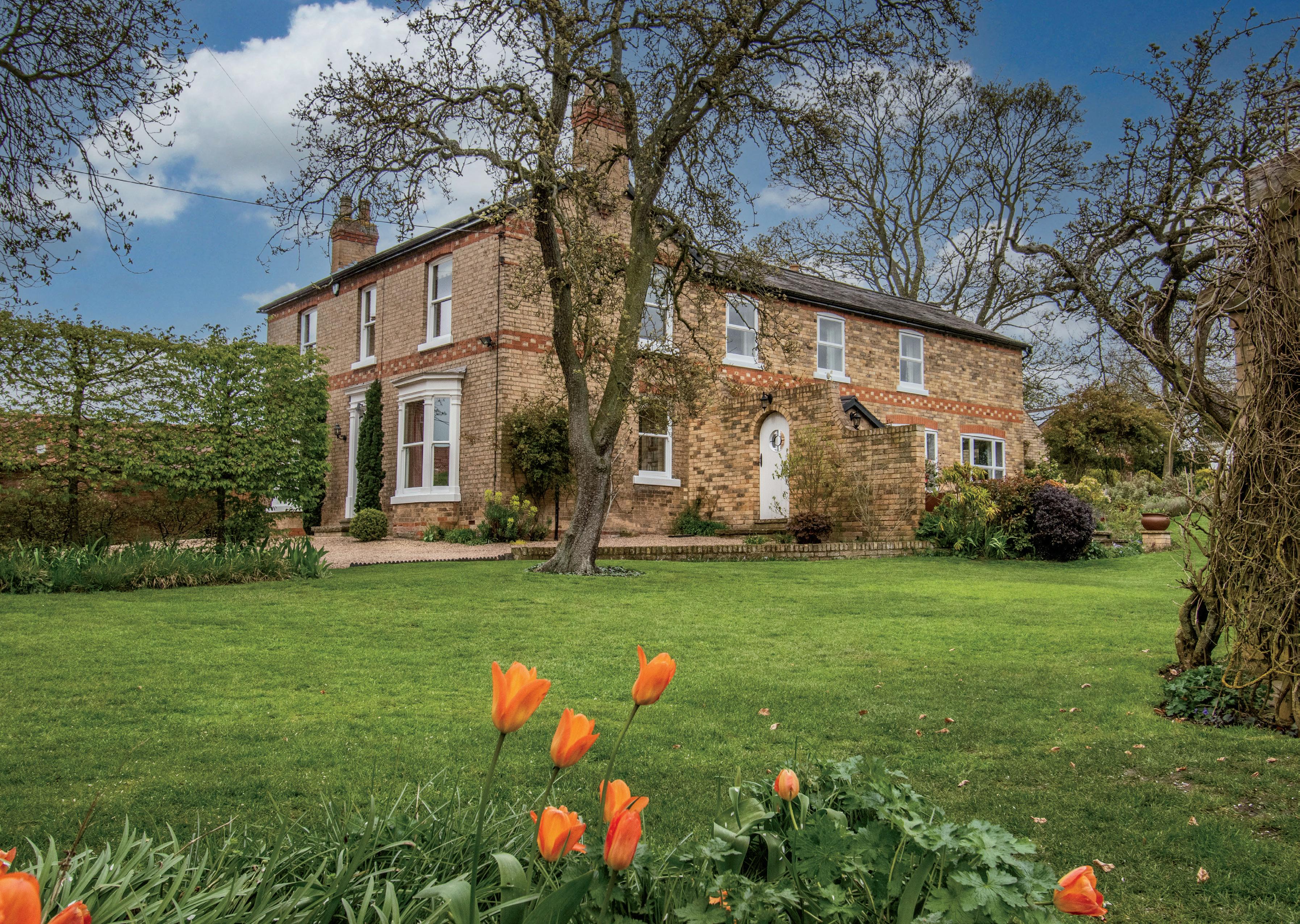
STEP INSIDE
Chestnut House
A gravel drive leads to the front formal entrance of the property.
Step Inside
A panelled glazed door opens into the hall with spindled staircase to the first floor, this original part of the house has a traditional arrangement of two forward facing rooms. The first is an elegant formal dining room with period styled fireplace with an open grate. The second is used by the owner as a wellproportioned dual aspect home office set around an ornate period style fireplace with a wood burning stove; a set of double doors open into the kitchen/breakfast room.
The kitchen is fitted with a range of contemporary German Hacker cabinets in taupe with quartz working surfaces and matching centre Island which includes a range of integrated modern appliances which sitting alongside a traditional four oven Aga which is set into a chimney breast recess. A broad squared arch gives an open plan flow into the breakfast room where there are French doors with matching side panels opening to the flagged terrace. A large practical fitted utility room with pantry also provides boot room space and has an entrance door to the garage area of the drive where there is a covered woodstore. Accessed from the utility is a cloakroom with a modern two-piece suite.
The side entrance to the property is favoured by the owners as their own front door opening into a spacious hallway with flagged floor and a storage cupboard. Doors leads to the kitchen and to the spacious sitting room set around a fireplace with modern wood burning stove, the room enjoys relaxing garden views from three windows allowing for the room to be filled with natural light.

Step Upstairs
The initial landing is flanked by two front facing bedrooms one with fitted furniture and an en-suite shower room with two-piece suite, the second has a decorative small period fireplace, built in wardrobe and a vanity housed hand wash basin.
The landing rises one step to a level with storage cupboard providing access to the further three bedrooms to include the principal, there is also a lower level which serves the modern family bathroom with four-piece suite, and an adjacent additional w.c with hand wash basin.
The principal suite has captivating garden views from twin windows and benefits from a dressing room and a luxurious en-suite with a four-piece suite to include bath and shower cubicle done in a contemporary style.

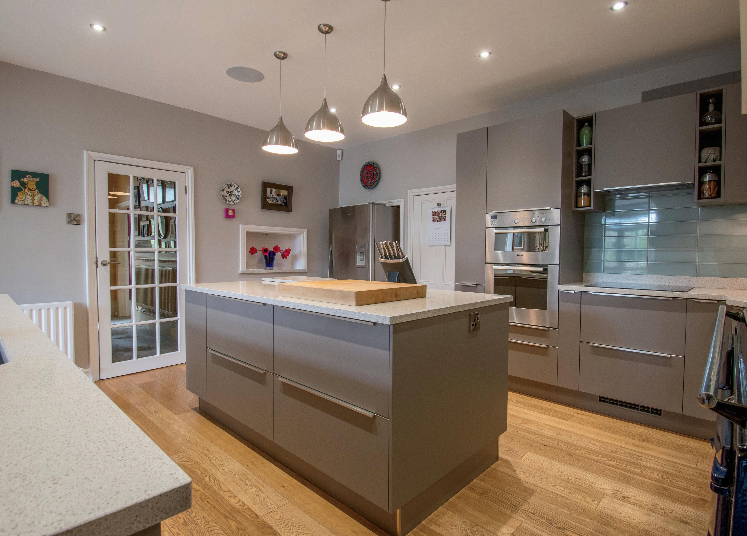

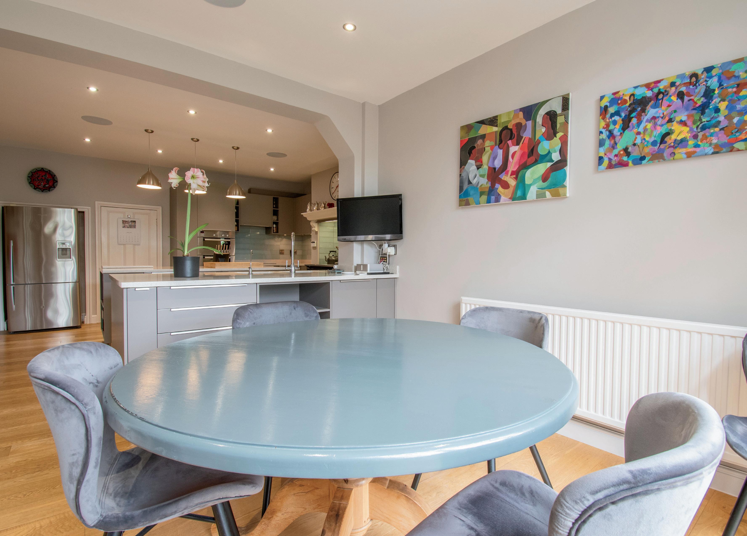
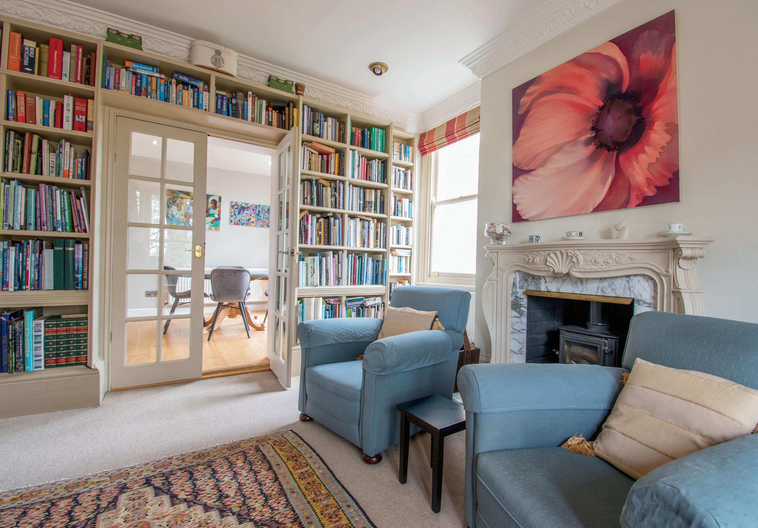
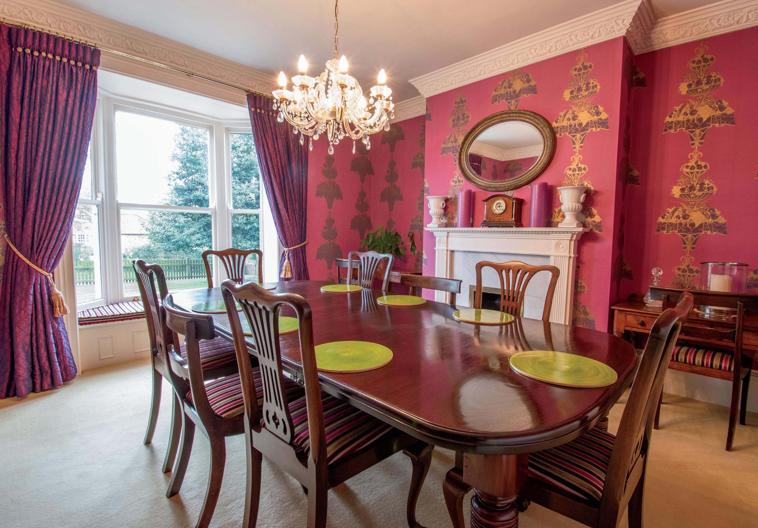
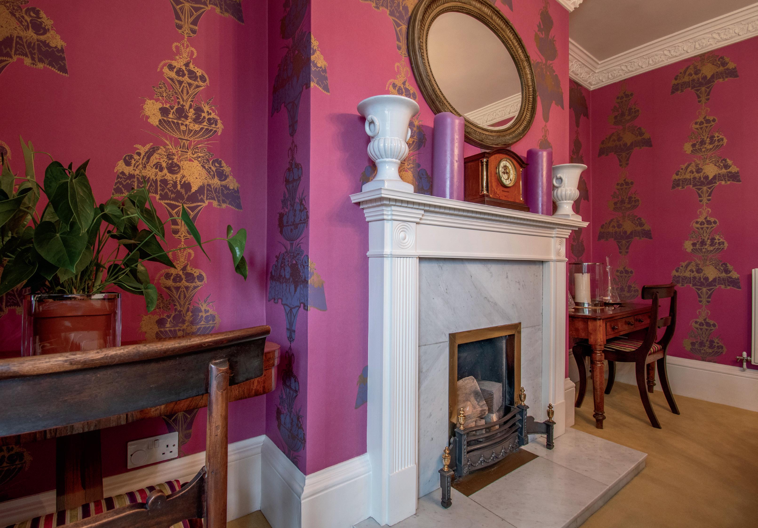


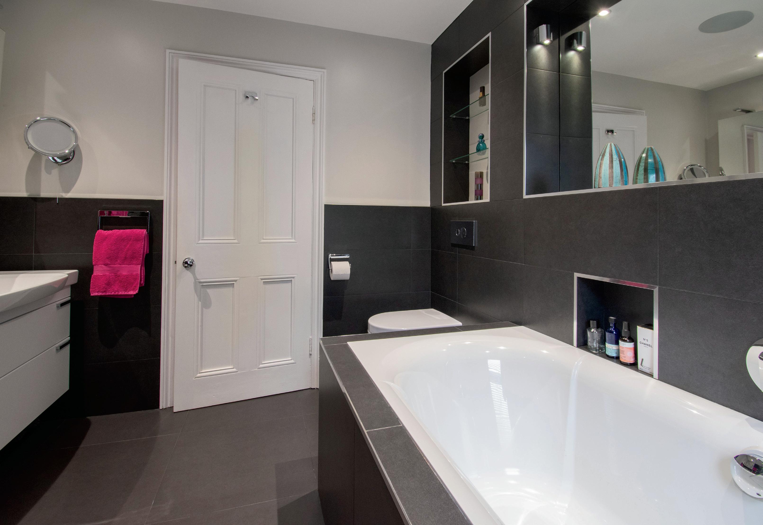

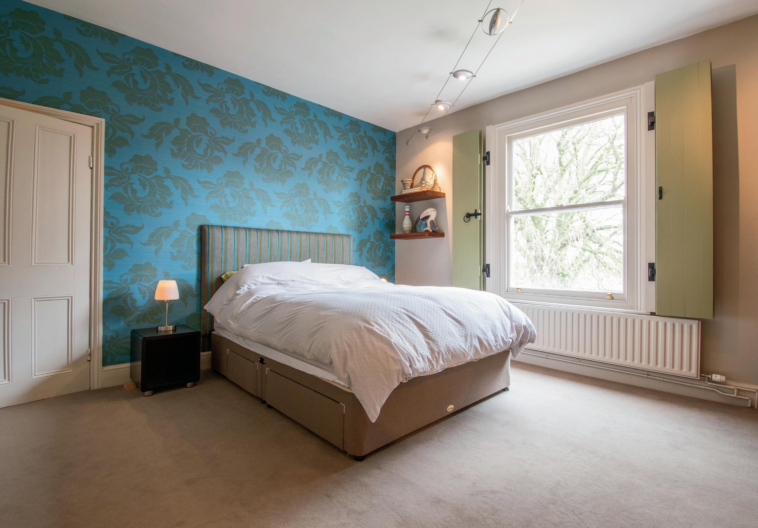


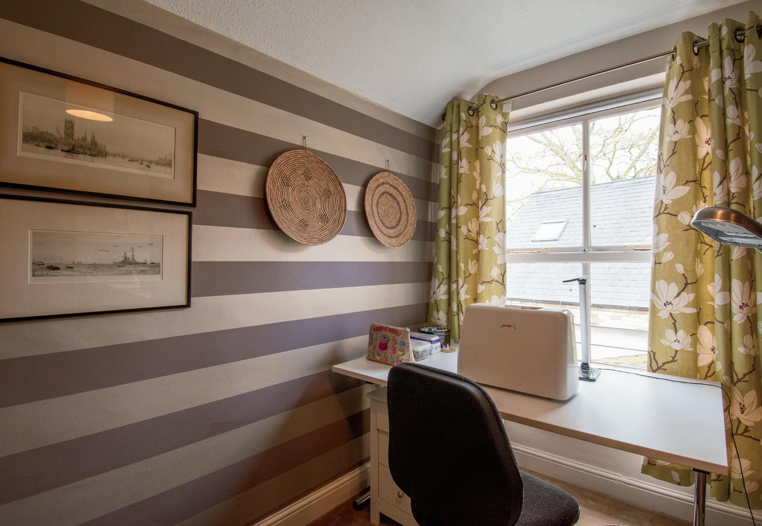
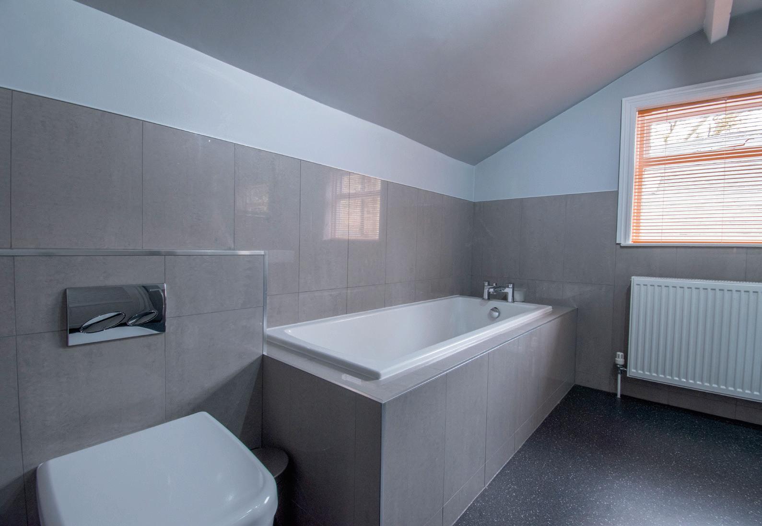
STEP OUTSIDE
Chestnut House
A gated entrance to the property opens onto a broad gravel laid drive which provides ample reception parking area to the front of the property and continues to the side left side aspect to the detached garage with insulated double roller shutter door, power, light and personnel door to the rear. A staircase leads to a first-floor space currently used for storage with two windows and sink unit, power, and light. The building is fully insulated, double glazed and heated by hot water radiators serviced with its own oil boiler. Originally designed to enable a conversion to an annex apartment if required or for use as a home office for those working from homesubject to any necessary planning permission required.
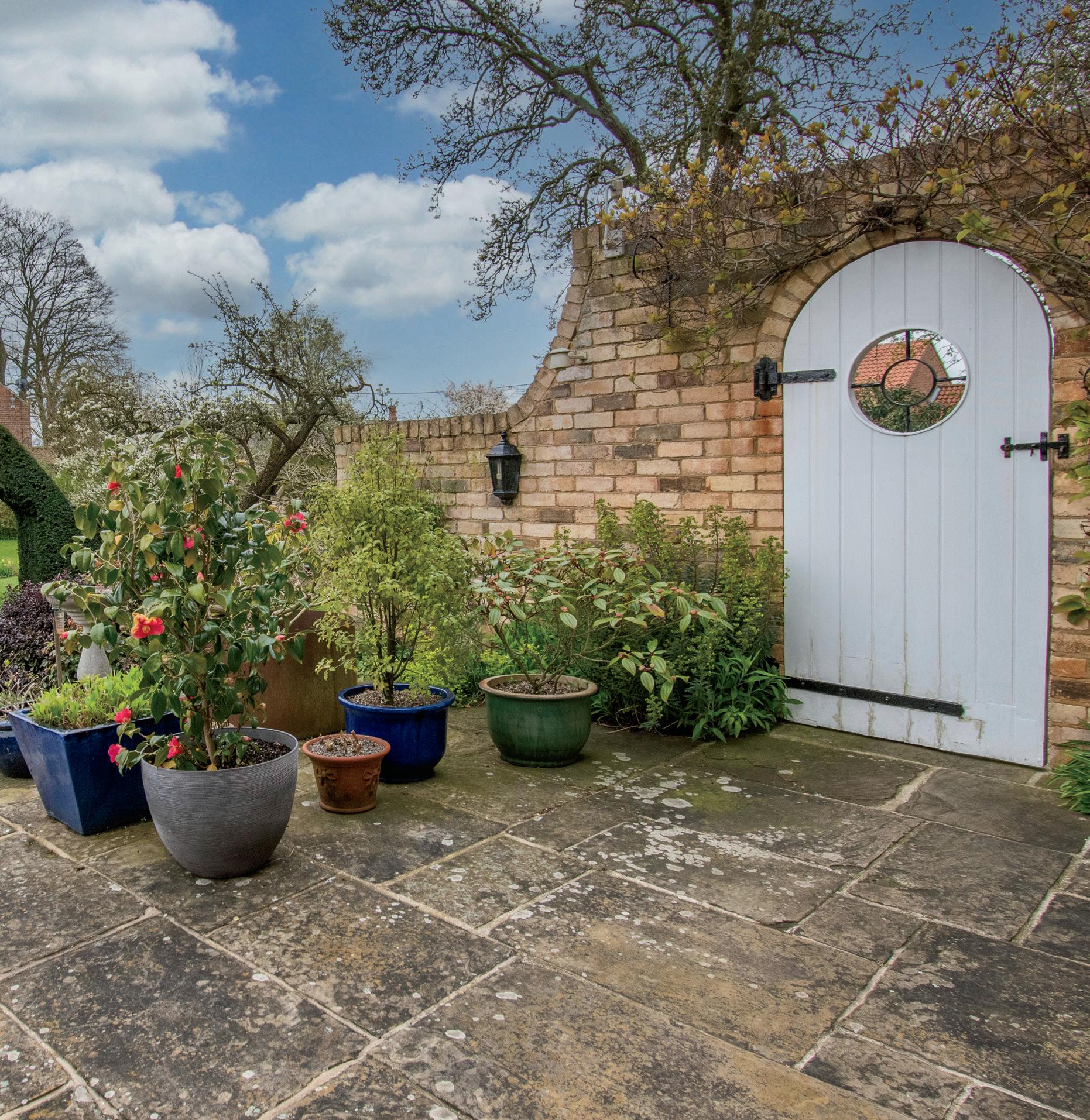
The gravel drive also flows to the rear of the property where there is a large, covered wood store and access to the utility from this area.
To the right side of the entrance drive the deep and established gardens begin flowing around to meet the fabulous principal south facing garden. A flagged terrace provides access to the house with steps leading down to the lawn. A great deal of care and effort has been put into the gardens landscaping with various seating areas, superb, planted beds, mature trees which include a productive orchard, shaped high established Yew hedging provides screening and adds to the design.
A large brick outbuilding/former garage with double opening timber doors provides a large space for storage of garden equipment there is ample room for a workshop space with power light and a personnel door; there is also a first-floor storage space. To the rear of the outbuilding is an area with raised vegetable beds. There is also a large Alitex greenhouse with rain collection tank, power, mains water and cold frames.
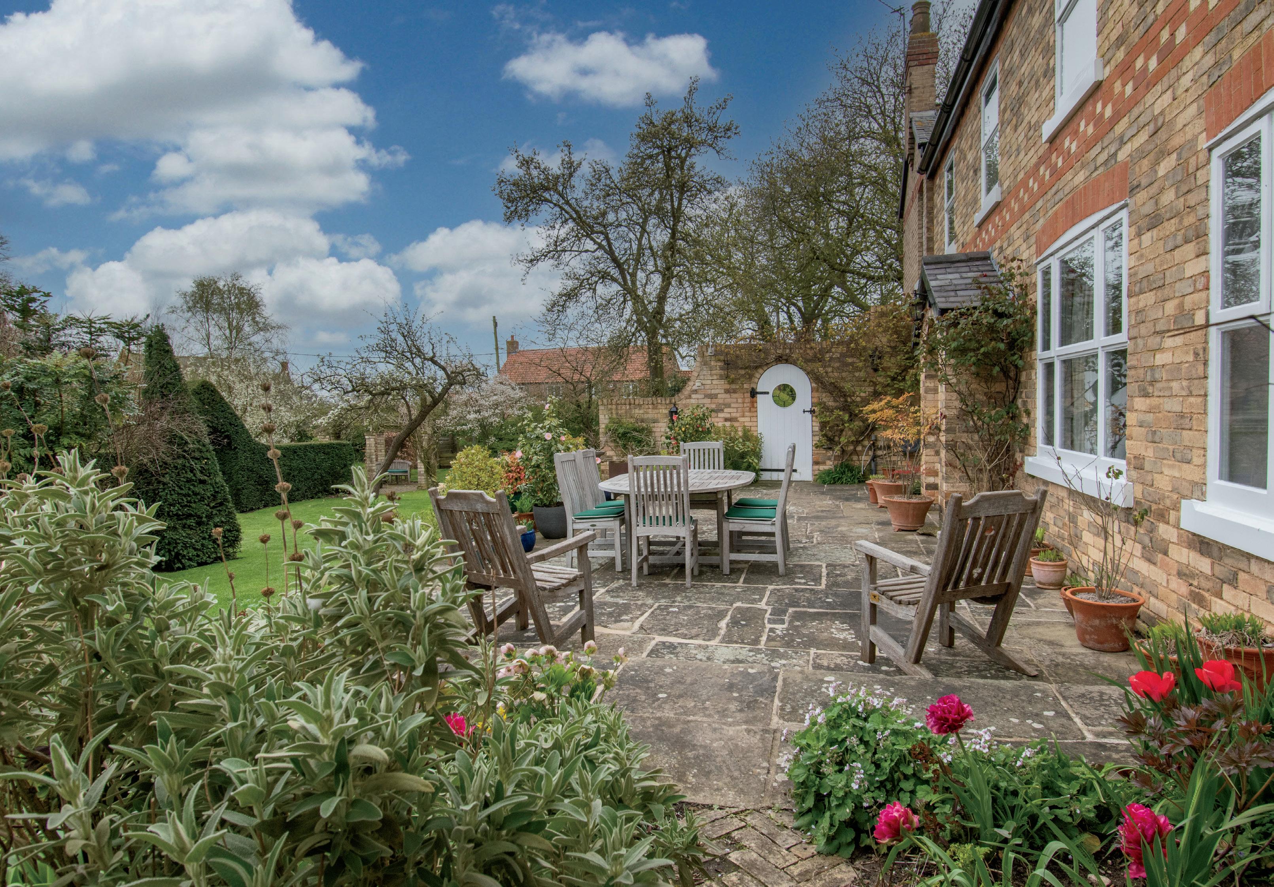
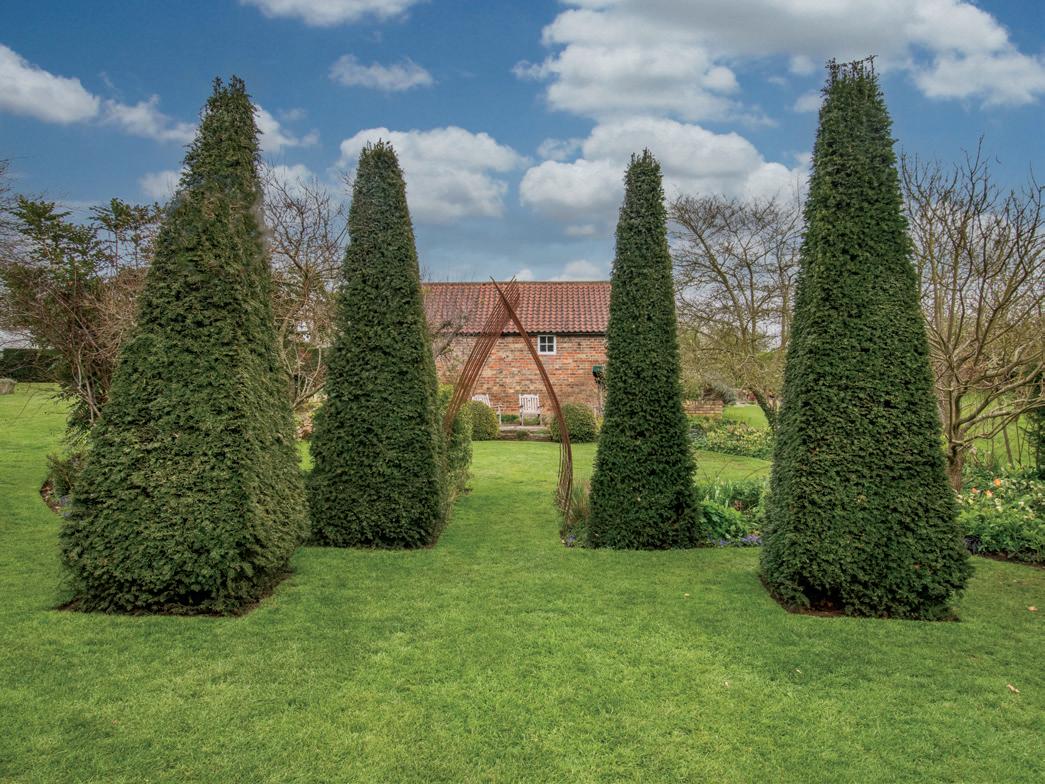


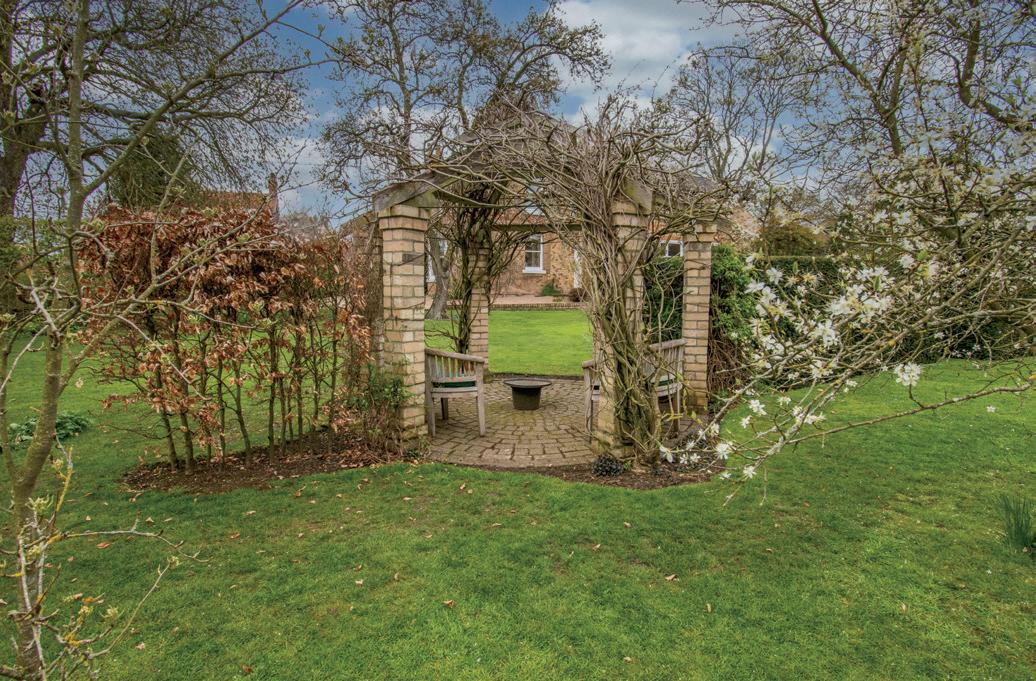
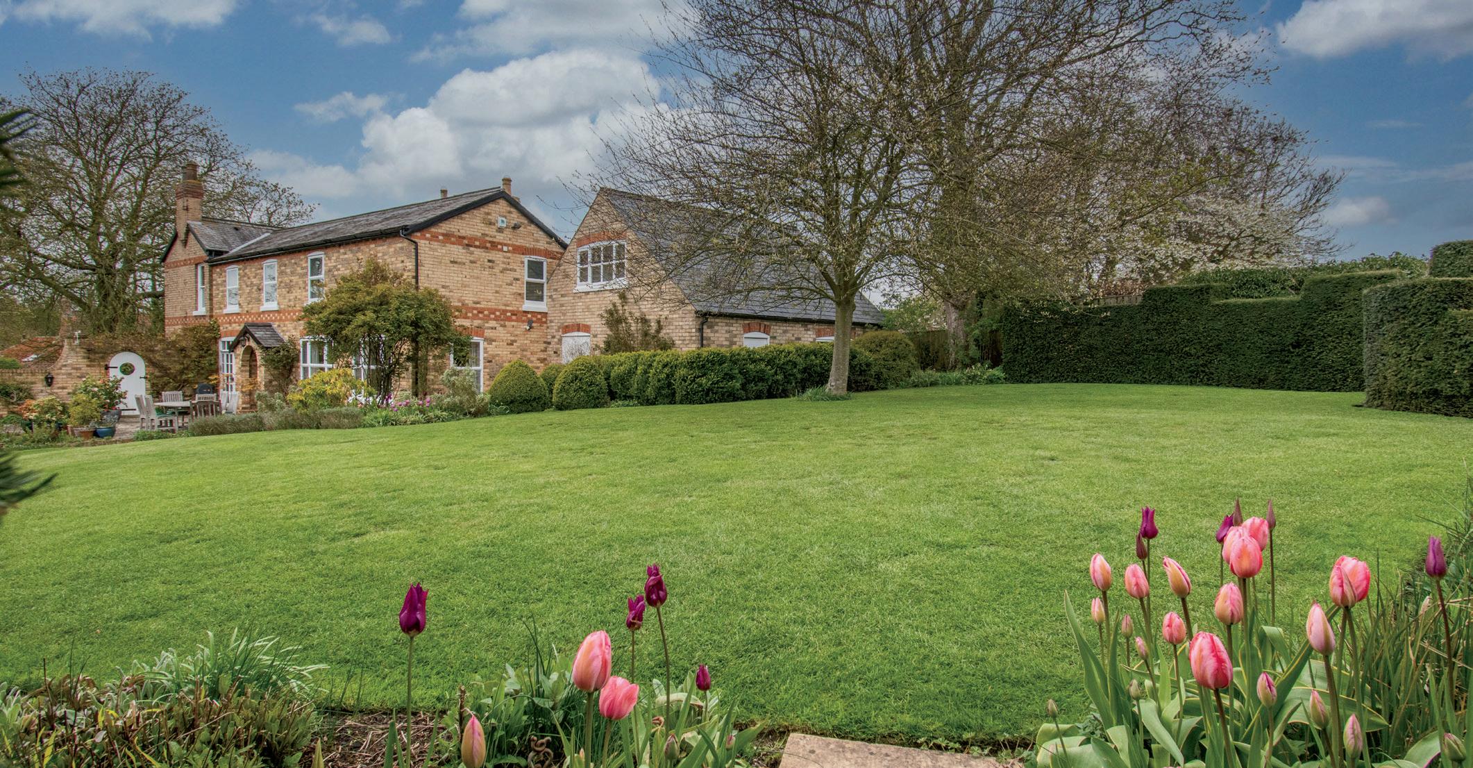
Agents notes: All measurements are approximate and for general guidance only and whilst every attempt has been made to ensure accuracy, they must not be relied on. The fixtures, fittings and appliances referred to have not been tested and therefore no guarantee can be given that they are in working order. Internal photographs are reproduced for general information and it must not be inferred that any item shown is included with the property. For a free valuation, contact the numbers listed on the brochure. Printed 24.04.2023
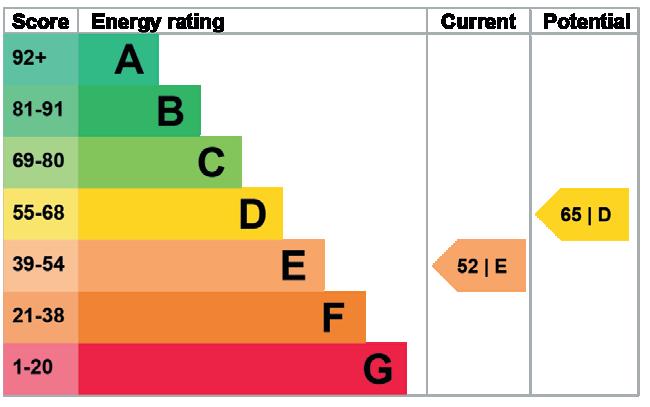



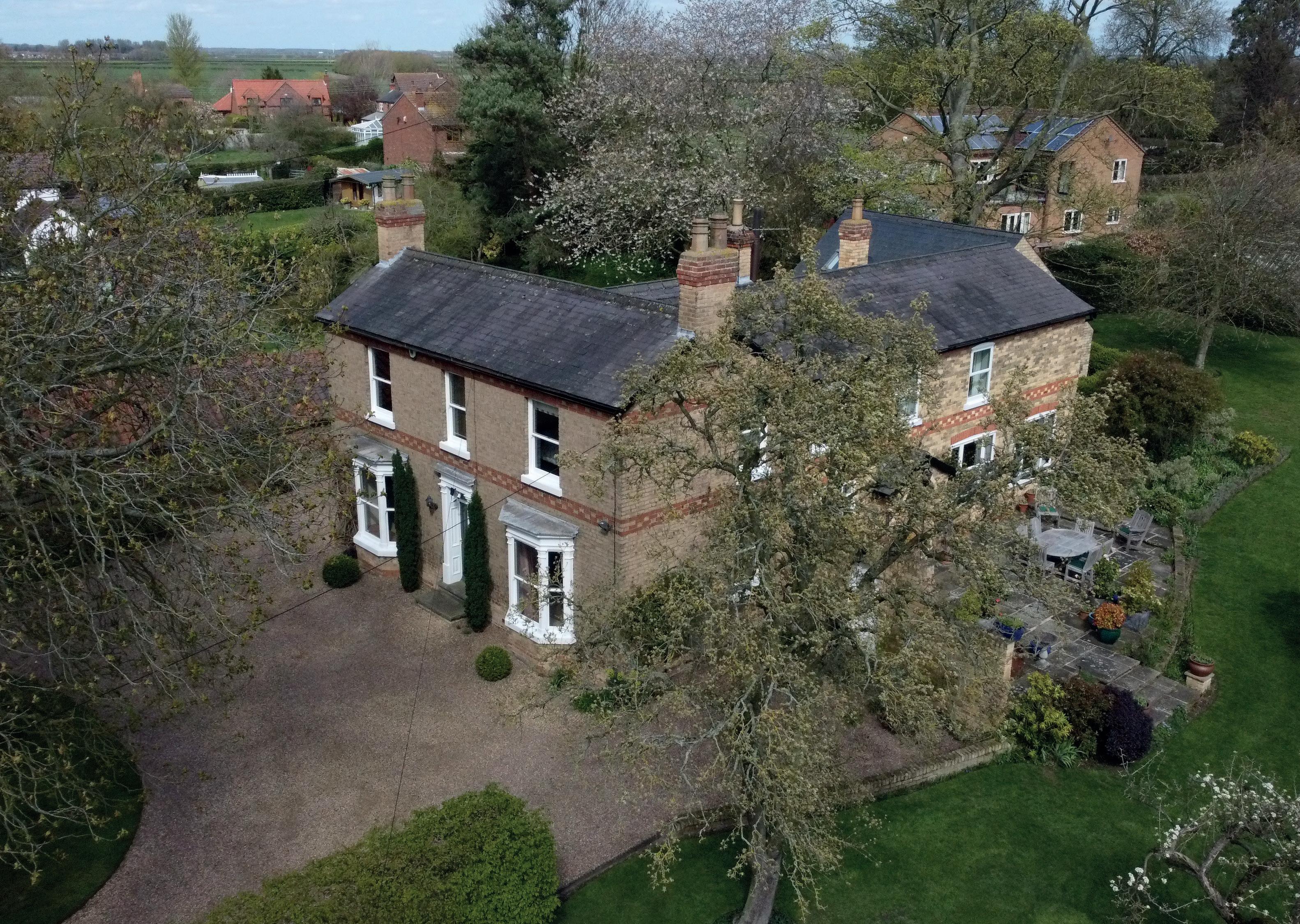
FINE & COUNTRY
Fine & Country is a global network of estate agencies specialising in the marketing, sale and rental of luxury residential property. With offices in over 300 locations, spanning Europe, Australia, Africa and Asia, we combine widespread exposure of the international marketplace with the local expertise and knowledge of carefully selected independent property professionals.
Fine & Country appreciates the most exclusive properties require a more compelling, sophisticated and intelligent presentation – leading to a common, yet uniquely exercised and successful strategy emphasising the lifestyle qualities of the property.
This unique approach to luxury homes marketing delivers high quality, intelligent and creative concepts for property promotion combined with the latest technology and marketing techniques.
We understand moving home is one of the most important decisions you make; your home is both a financial and emotional investment. With Fine & Country you benefit from the local knowledge, experience, expertise and contacts of a well trained, educated and courteous team of professionals, working to make the sale or purchase of your property as stress free as possible.
The production of these particulars has generated a £10 donation to the Fine & Country Foundation, charity no. 1160989, striving to relieve homelessness.
Visit fineandcountry.com/uk/foundation





