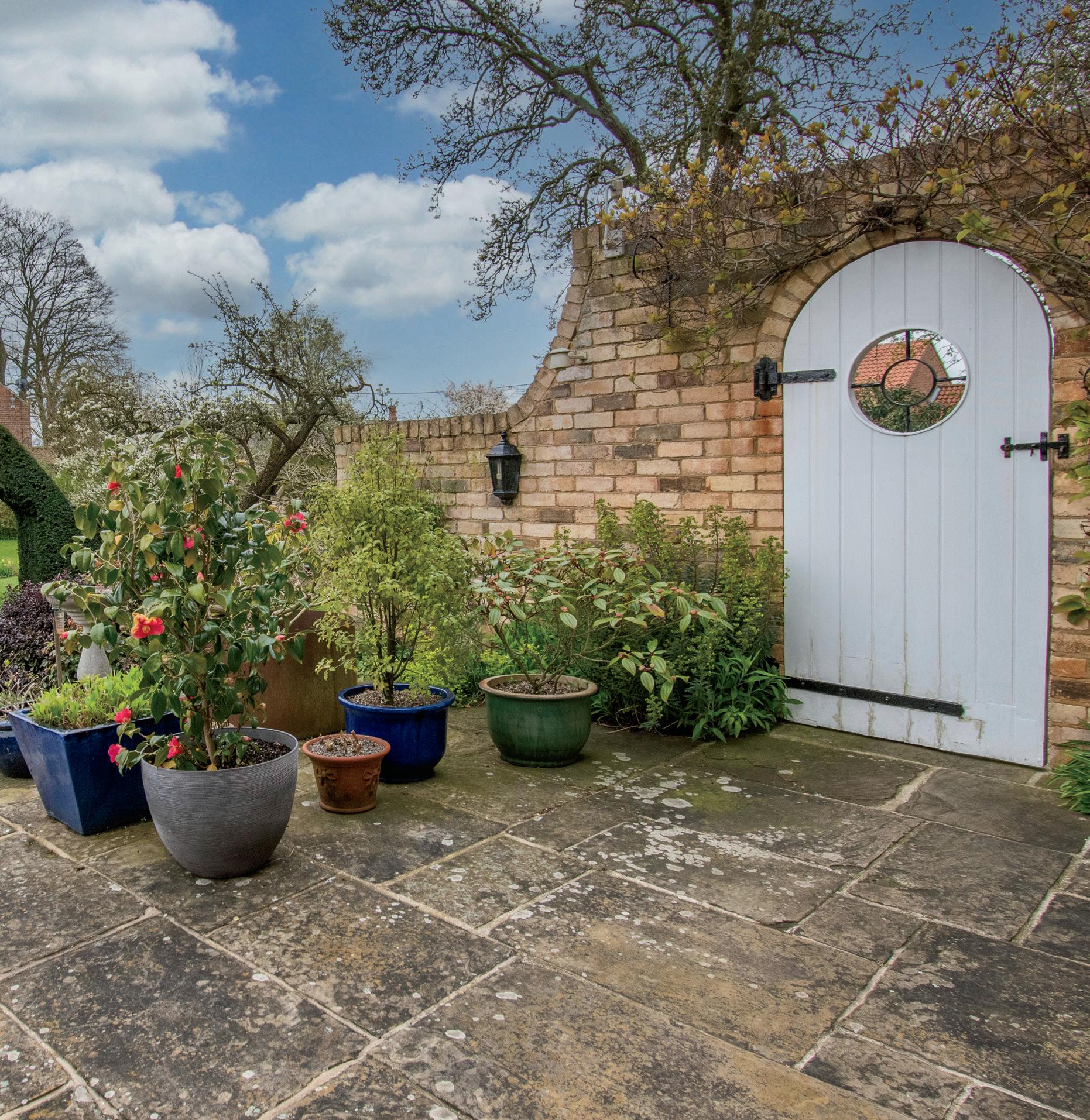
1 minute read
STEP INSIDE
Chestnut House
A gravel drive leads to the front formal entrance of the property.
Step Inside
A panelled glazed door opens into the hall with spindled staircase to the first floor, this original part of the house has a traditional arrangement of two forward facing rooms. The first is an elegant formal dining room with period styled fireplace with an open grate. The second is used by the owner as a wellproportioned dual aspect home office set around an ornate period style fireplace with a wood burning stove; a set of double doors open into the kitchen/breakfast room.
The kitchen is fitted with a range of contemporary German Hacker cabinets in taupe with quartz working surfaces and matching centre Island which includes a range of integrated modern appliances which sitting alongside a traditional four oven Aga which is set into a chimney breast recess. A broad squared arch gives an open plan flow into the breakfast room where there are French doors with matching side panels opening to the flagged terrace. A large practical fitted utility room with pantry also provides boot room space and has an entrance door to the garage area of the drive where there is a covered woodstore. Accessed from the utility is a cloakroom with a modern two-piece suite.
The side entrance to the property is favoured by the owners as their own front door opening into a spacious hallway with flagged floor and a storage cupboard. Doors leads to the kitchen and to the spacious sitting room set around a fireplace with modern wood burning stove, the room enjoys relaxing garden views from three windows allowing for the room to be filled with natural light.
Step Upstairs
The initial landing is flanked by two front facing bedrooms one with fitted furniture and an en-suite shower room with two-piece suite, the second has a decorative small period fireplace, built in wardrobe and a vanity housed hand wash basin.
The landing rises one step to a level with storage cupboard providing access to the further three bedrooms to include the principal, there is also a lower level which serves the modern family bathroom with four-piece suite, and an adjacent additional w.c with hand wash basin.
The principal suite has captivating garden views from twin windows and benefits from a dressing room and a luxurious en-suite with a four-piece suite to include bath and shower cubicle done in a contemporary style.



















