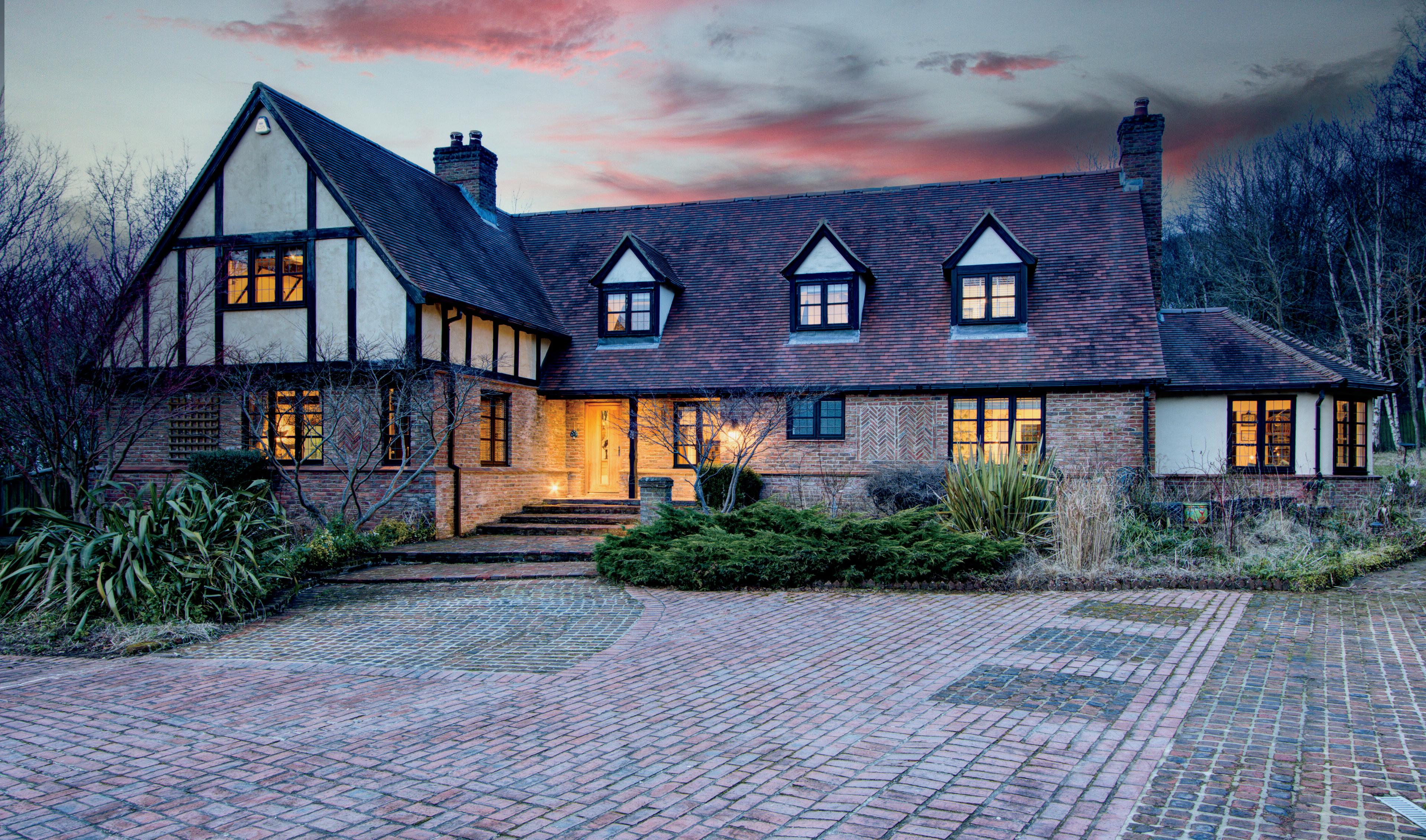

HEMINGFORD LODGE
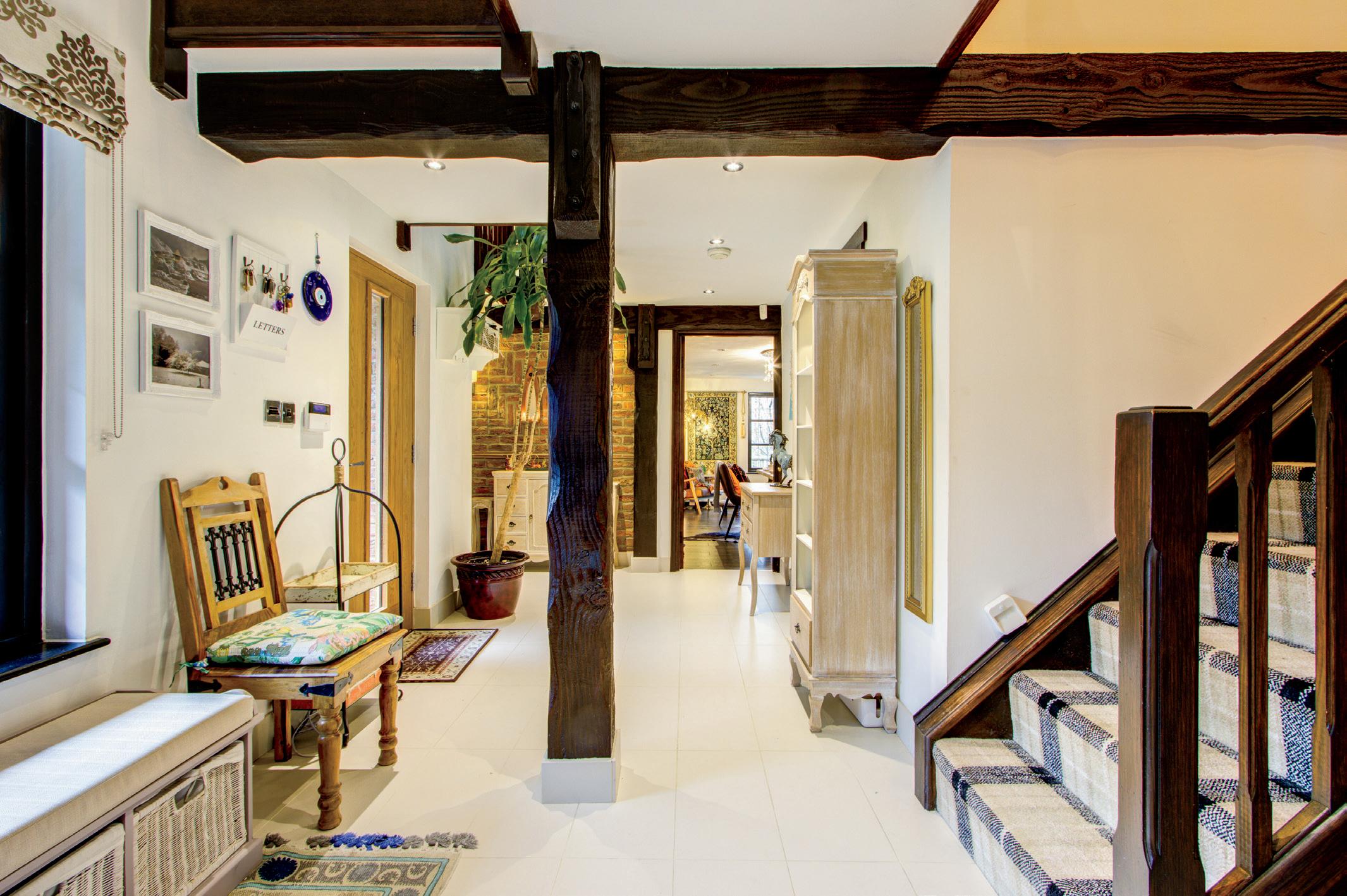
Hemingford Lodge is a stunning blend of modern comfort and timeless elegance. This exquisite home is designed to maximise light and space, offering beautifully proportioned accommodation ideal for contemporary family living.
On approaching Hemingford Lodge through its gated private entrance, it becomes instantly clear that you have arrived at an exceptional and distinguished residence. Tucked away in a secluded enclave off Queen’s Road in the prestigious Shotley Bridge area, this impressive home provides the perfect balance of privacy and convenience, just a short stroll from village amenities. Situated in approximately one acre of beautifully landscaped gardens this magnificent property offers exceptional and versatile living spaces. With five generous bedrooms, three luxurious bathrooms, and a spacious kitchen and breakfast room, this home is as functional as it is breathtaking. The open-plan dining and sitting rooms feature two striking brick inglenook fireplaces and triple-aspect garden views, creating an inviting atmosphere for both relaxation and entertaining. A separate living room with a cosy wood-burning stove flows seamlessly into a spectacular garden room, leading to a wrap-around decked terrace—an idyllic setting to enjoy the serene surroundings.
Hemingford Lodge is a rare gem—a perfect fusion of timeless elegance, modern luxury, and exceptional craftsmanship.
Accommodation in brief:
Ground Floor:
Entrance Hall | Kitchen/Breakfast area | Utility/Larder | Dining Room | Sitting Room | Living Room | Garden Room | W/C Shower Room | Cloakroom | Boiler Room |
First Floor:
Galleried Landing | Principal Bedroom | En-Suite Bathroom | Four Further Double Bedrooms | Family Bathroom | Storage Cupboard
Outside:
Generous Mature Gardens, Approx. One Acre | Ample Parking with Large Turning Area | Detached Double Car Port | Single Garage | Workshop | Log Store | Sun Terrace
Accommodation:
Ground Floor:
On stepping inside Hemingford Lodge, you are welcomed by an impressive reception hall featuring a striking galleried landing and an elegant wooden staircase. The entire ground floor is enhanced by underfloor heating, ensuring warmth and comfort throughout.
The spacious kitchen and breakfast room offers breathtaking garden views. This exceptional space features solid oak cabinetry, granite worktops, integrated appliances, a classic range-style cooker, and an inviting breakfast area. The kitchen leads to a generous pantry and well-equipped utility room, which provides direct access to the garden through a charming stable door.
Beyond the reception hall, the interconnected dining and sitting rooms create an exceptional entertaining space, complete with two impressive brick inglenook fireplaces, wood-burning stoves, and expansive triple-aspect windows that bathe the room in natural light. French doors open onto the wrap-around decked terrace, seamlessly blending indoor and outdoor living.
To the right of the hall, a delightful living room, recently fitted with a new woodburning stove, serves as a versatile space - ideal as a TV room, reading room or home office. This room leads to the impressive garden room, where French doors frame picturesque woodland views, creating a tranquil retreat.
The ground floor is further complemented by a stylish shower room with a WC, a spacious cloakroom, an understairs storage area, and a separate boiler room. Smart home features, including controlled heating and integrated appliances, add to the home’s modern convenience while preserving its timeless charm.
First Floor:
Ascending the wooden staircase, the galleried landing is flooded with natural light and overlooks the front aspect of the home.
The principal suite is a true sanctuary, boasting exposed beams, vaulted ceilings, and a luxurious en-suite bathroom complete with a freestanding roll-top bath, a spacious walk-in shower, and dual basins.
Four additional charming double bedrooms, all offering serene garden views, complete the first floor. Two of these rooms benefit from fitted wardrobes and under-eaves storage and one is currently being used as a spacious dressing room. The impressive family bathroom features a stunning freestanding bathtub and a walk-in shower, providing both style and functionality.
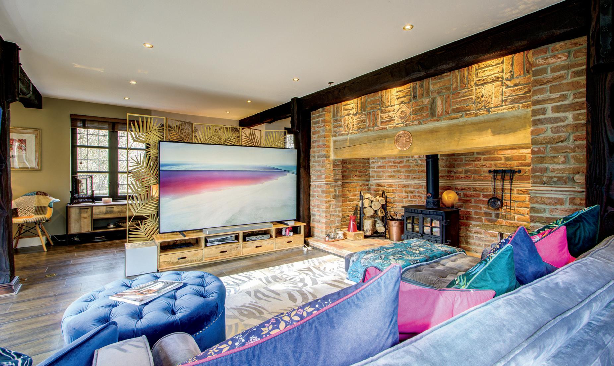

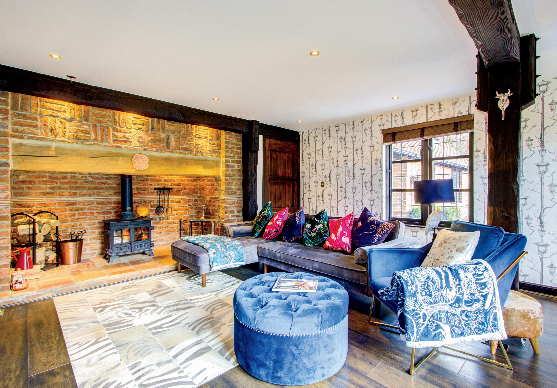
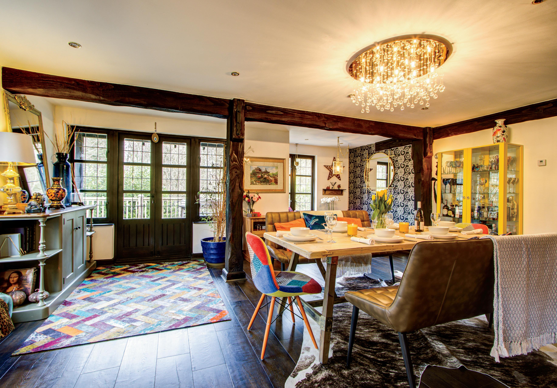
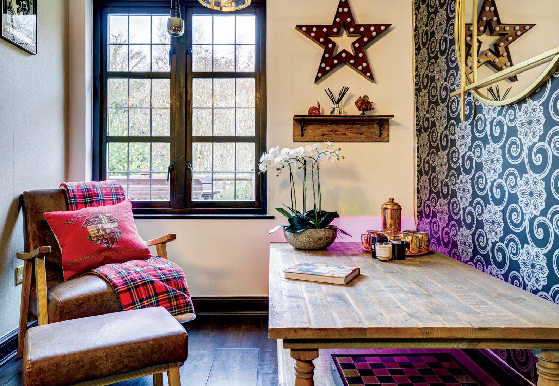
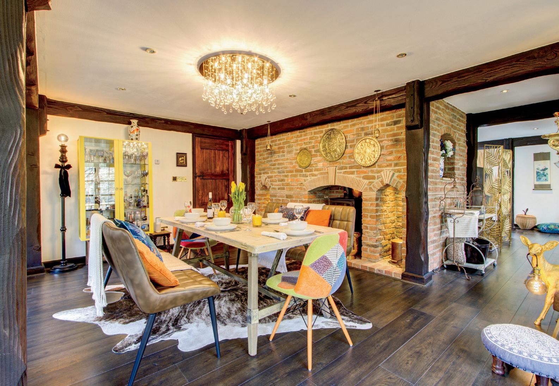
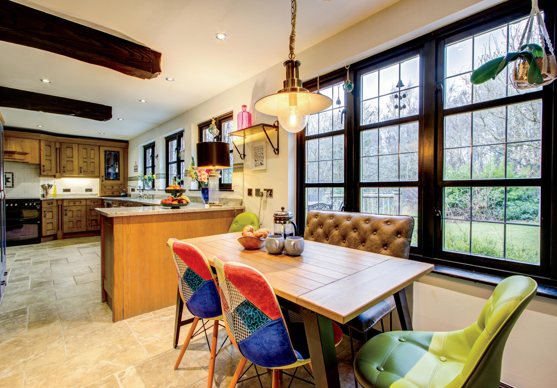


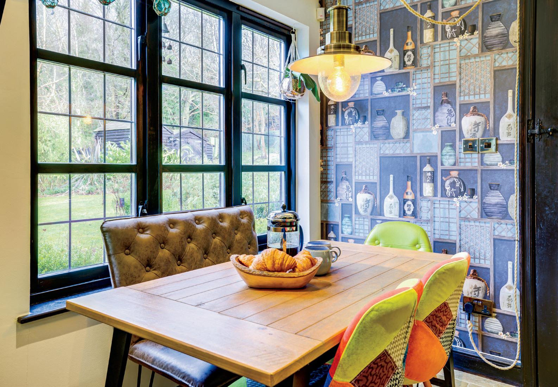
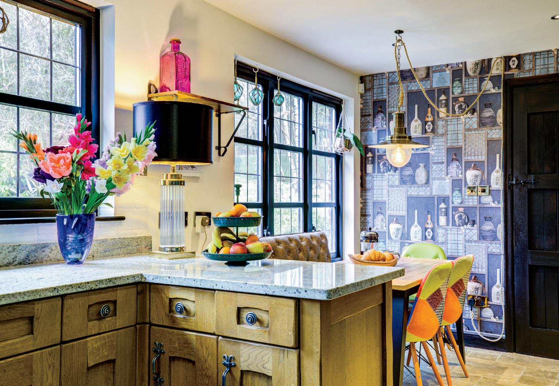


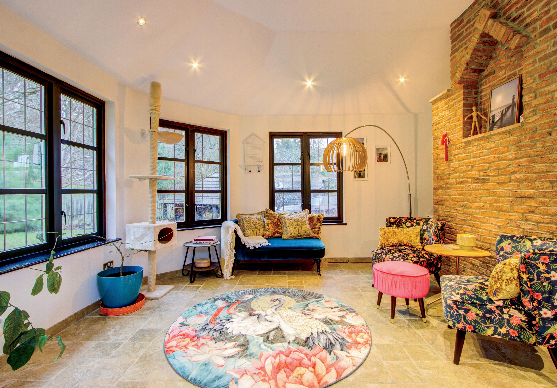
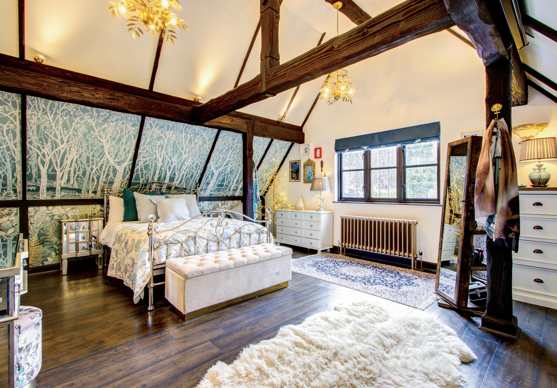
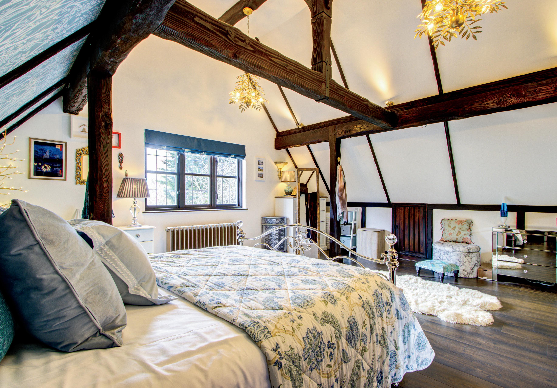

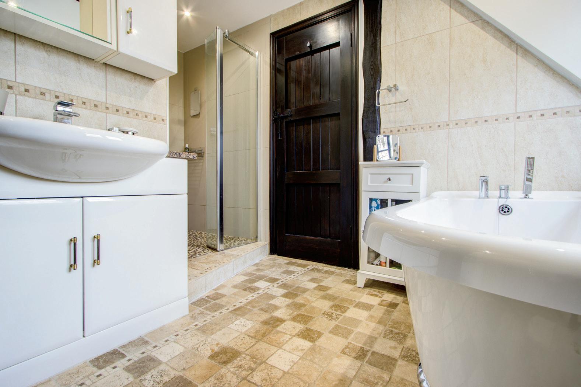
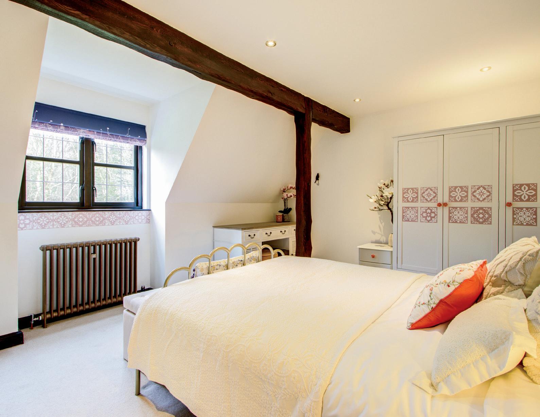



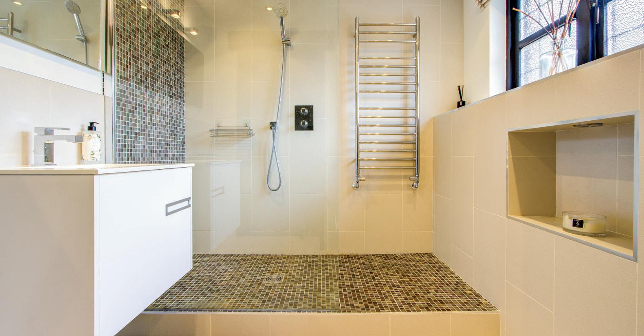
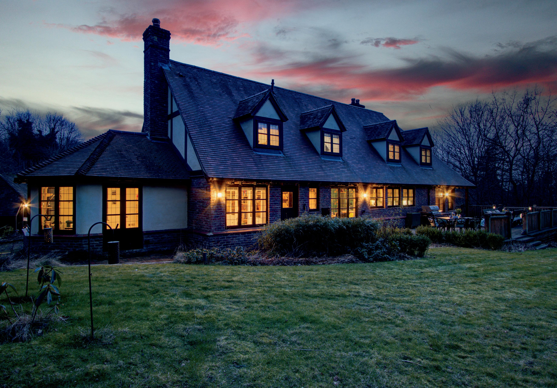
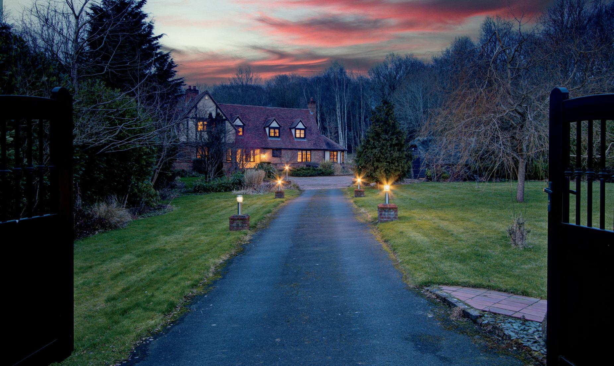

Outside:
Accessed via a private road, Hemingford Lodge offers a secure and secluded setting, with an elegant entrance featuring pillared lighting and a generous turning circle.
Set within approximately one acre of beautifully landscaped gardens, the outdoor space is nothing short of spectacular. Expansive green lawns provide a picturesque extension of the home, perfect for both relaxation and recreation. The wrap-around decked terrace offers an idyllic setting for al fresco dining and outdoor entertaining.
The property also benefits from two spacious sheds, providing excellent storage solutions for gardening tools, outdoor equipment, or additional household items.
A private gated driveway leads to a brick paved parking area with ample space for several cars including the detached double carport and garage, which are equipped with power and water for added convenience.
Location:
One of the true highlights of this location is its proximity to the Derwent Walk, a scenic trail that winds through stunning countryside, offering picturesque riverside strolls, cycling routes, and nature-filled escapes right on your doorstep. Providing leisurely walks, outdoor adventures, or simply unwinding amidst breathtaking landscapes, there is an ever-changing backdrop of natural splendour throughout the seasons.
Shotley Bridge also offers a range of local amenities, including cosy pubs, independent shops, and picturesque walking trails. The property is perfectly situated for both commuting to Newcastle & Durham and walking distance to primary schools (infant and junior schools), as well as a fantastic tennis and cricket club. Its proximity to the North Pennines makes it a popular spot for outdoor enthusiasts and nature lovers and the Derwent Valley.
Approximate Mileages
Corbridge 13 miles | Newcastle City Centre 16 miles | Durham City Centre 14 miles | Hexham 20 miles | Newcastle International Airport 17 miles
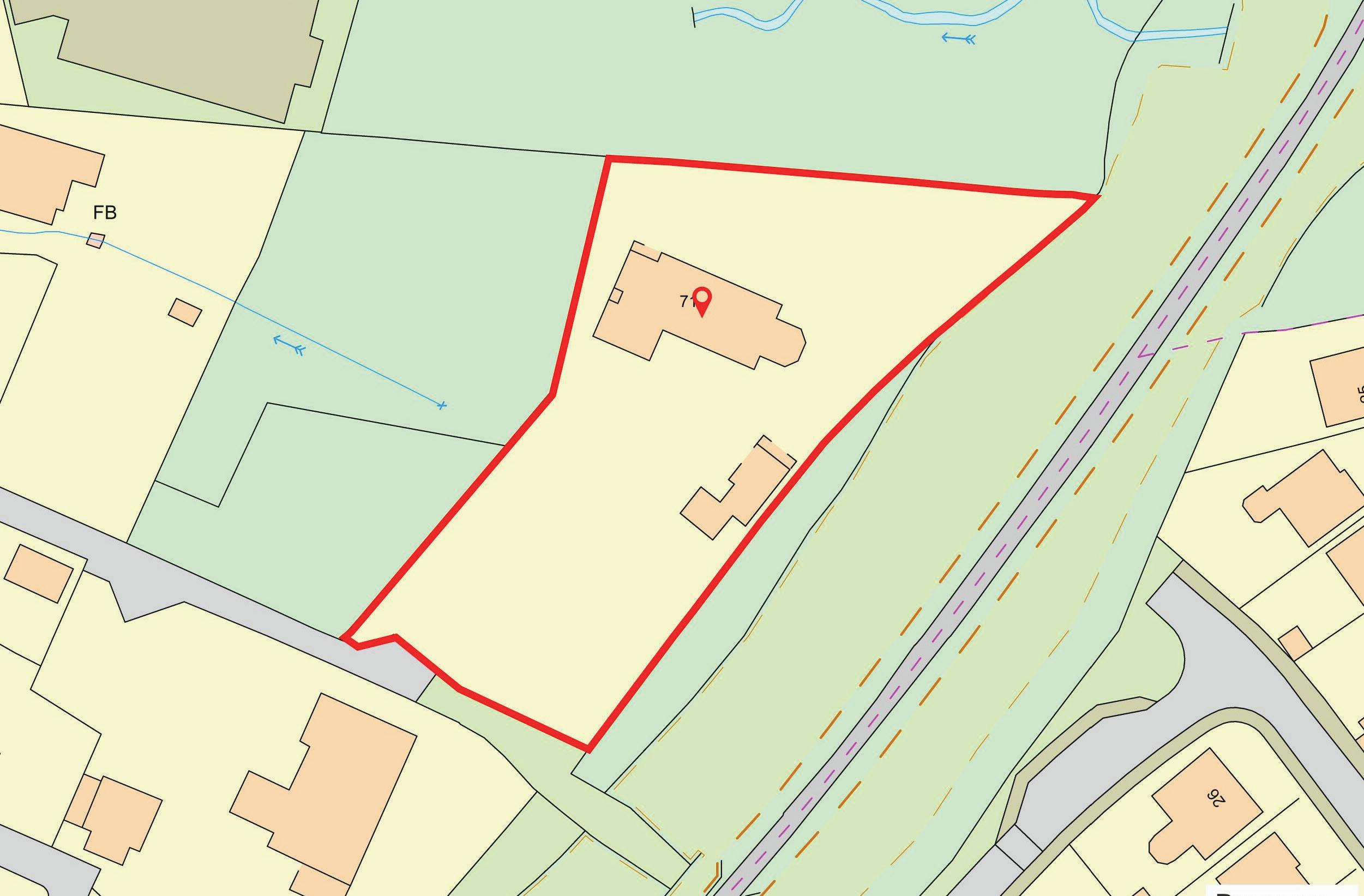
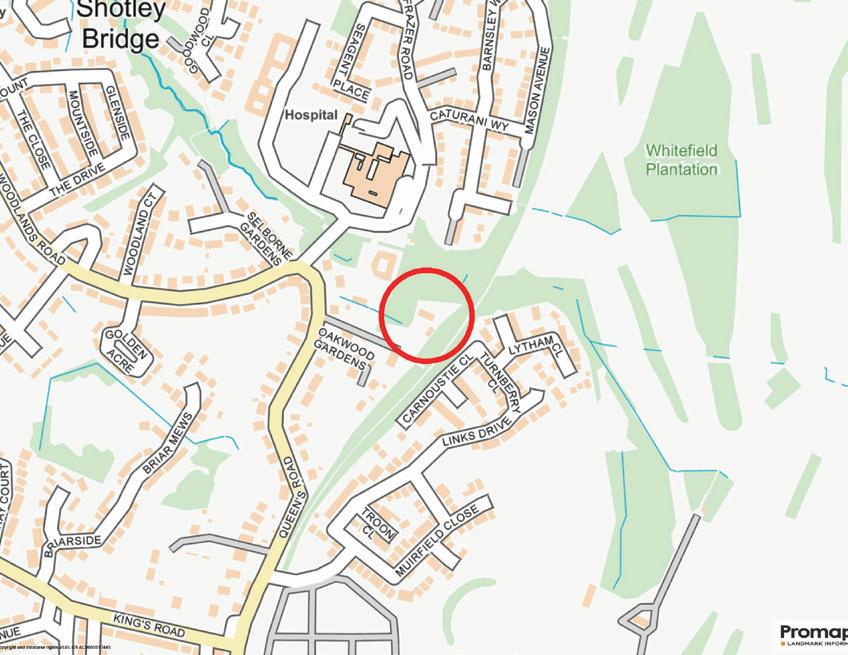
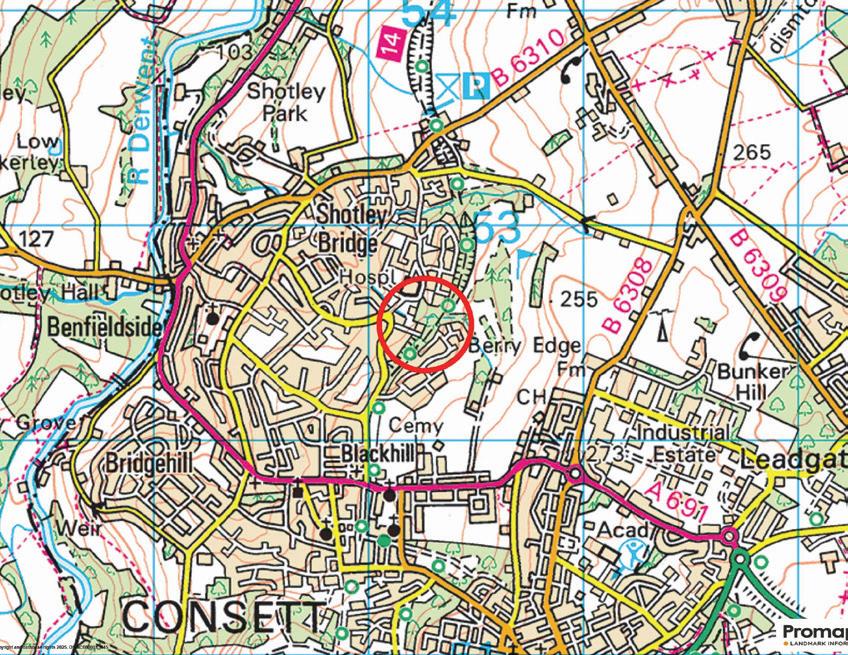
Sarah Tuer Limited T/A Fine & Country Newcastle and Northumberland. Registered in England and Wales.
Company Registration No: 13845010 Registered Office: Eva Lett House, 1 South Crescent, Ripon, HG4 1SN
copyright © 2025 Fine & Country Ltd.
Services:
Mains Water Supply | Mains Electricity | Mains Drainage | Gas Central Heating/Hot Water | Underfloor Heating to the Ground Floor & Upstairs Bathroom | These services have not been tested and no warranty is given by the agents.
Tenure: Freehold
Local Authority: County Durham Council
Council Tax Band: G
EPC Rating: C
Mobile signal: All providers
Broadband provider: Openreach Full Fibre- 1.0 Gbps download speed and 100 Mbps upload speed
Viewing Arrangements: Via the vendors’ agent: Laura Ridgway- Fine & Country Newcastle and Northumberland
The Estate Office, Rock, Alnwick, NE66 3SB
Tel: 01665 200080
Email: newcastle@fineandcountry.com
Agents Notes to Purchaser:
Although we endeavour to furnish precise information, it is strongly recommended that buyers undertake their own thorough due diligence. The onus for verifying critical details, including but not limited to floods, easements, covenants, and other property-related aspects, lies with the buyer. Our listing information is presented to the best of our knowledge and should not be the sole basis for making purchasing decisions. None of the services, systems, or appliances listed in the details have been tested by us, and we do not assure their operating ability or efficiency. Buyers are encouraged to independently assess and verify all relevant information before making any commitments.

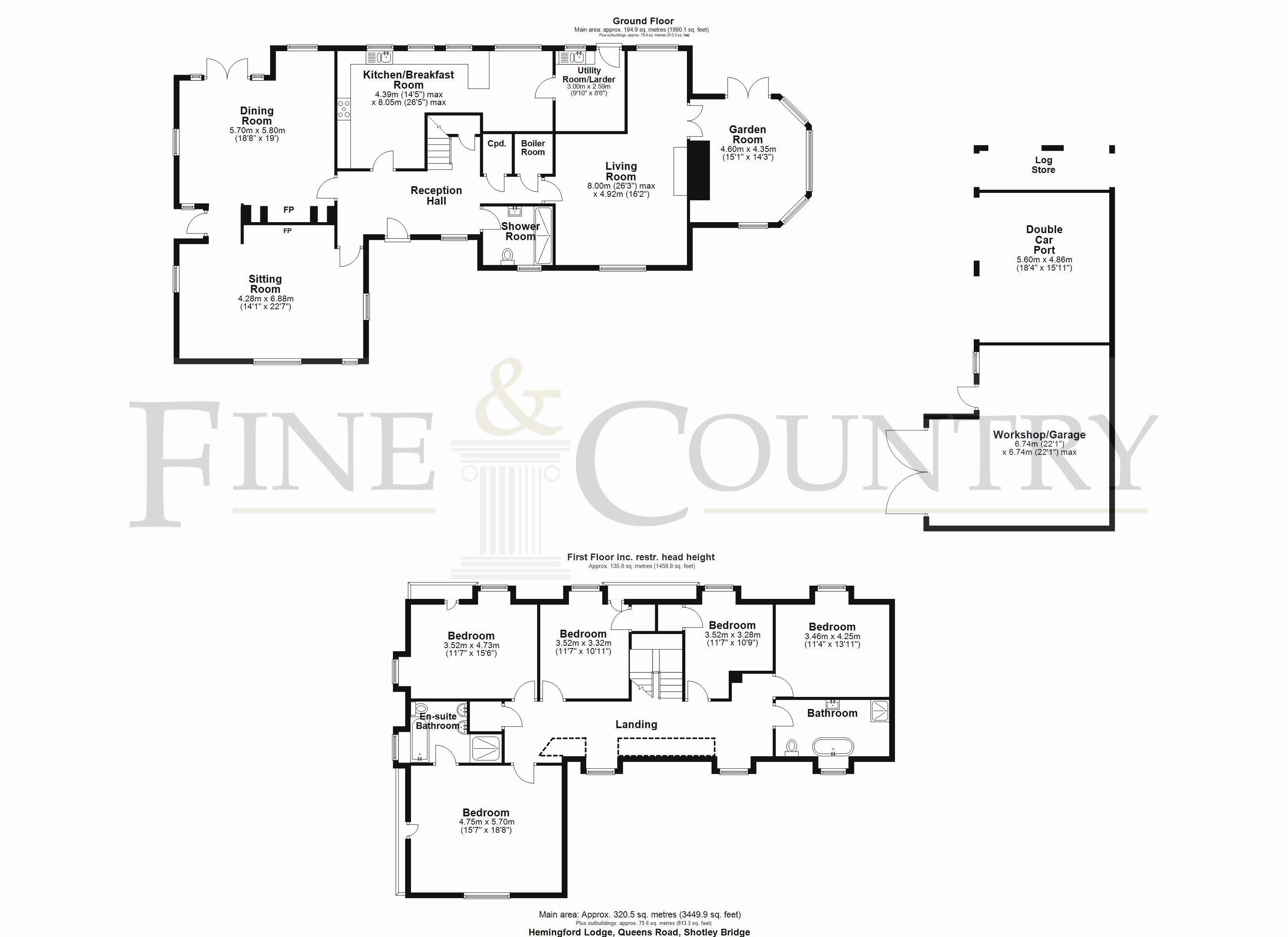

Agents notes: All measurements are approximate and for general guidance only and whilst every attempt has been made to ensure accuracy, they must not be relied on. The fixtures, fittings and appliances referred to have not been tested and therefore no guarantee can be given that they are in working order. Internal photographs are reproduced for general information and it must not be inferred that any item shown is included with the property. For a free valuation, contact the numbers listed on the brochure. Printed 04.03.2025
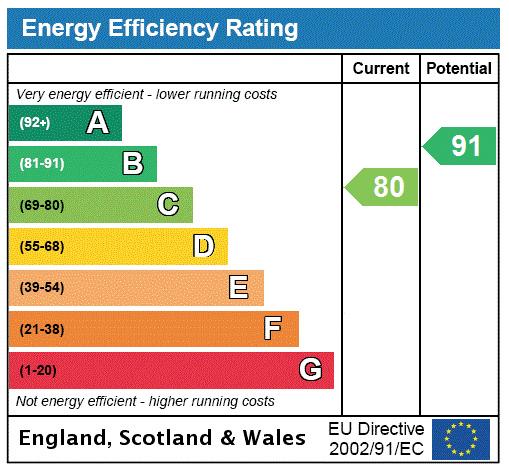
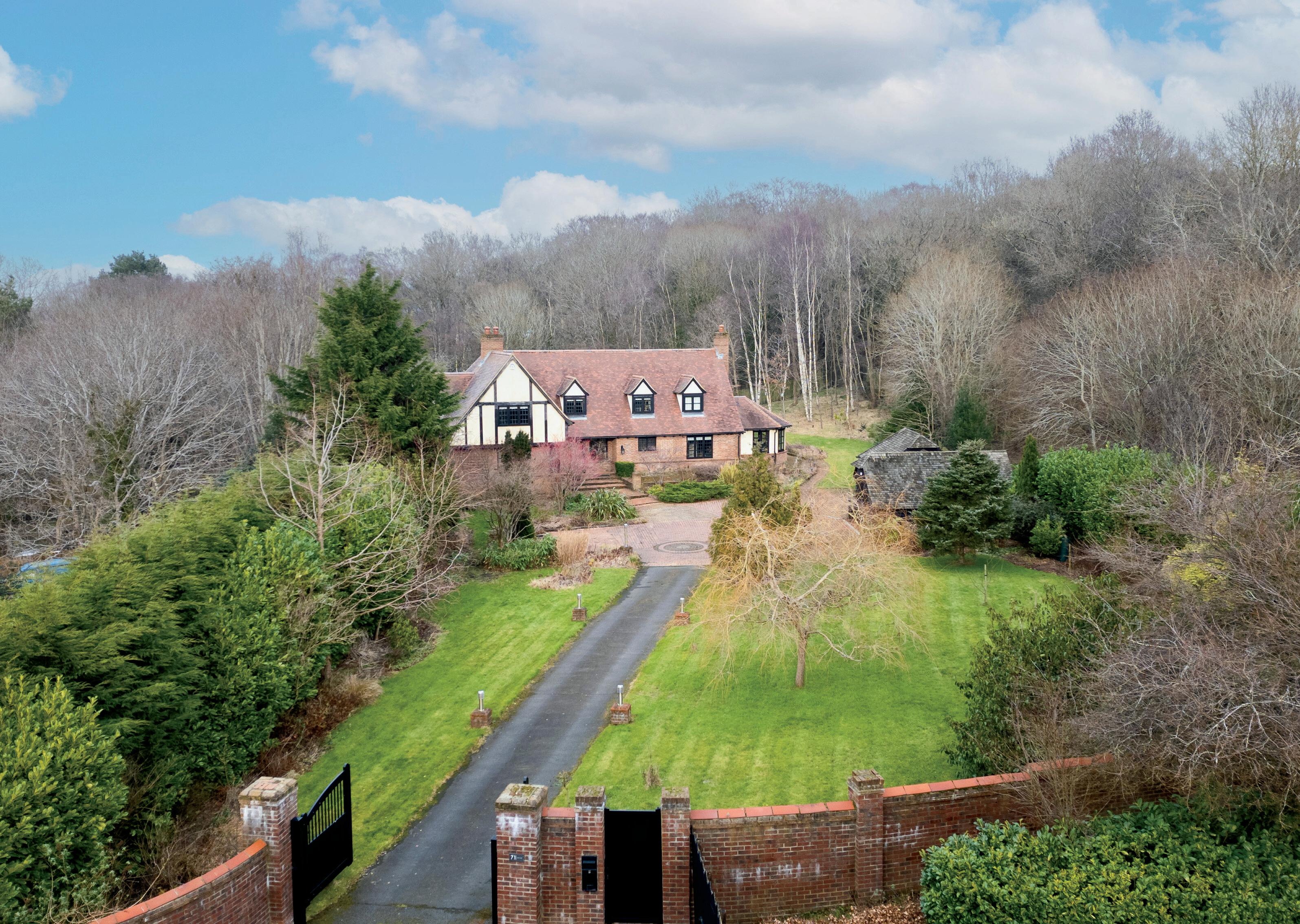
FINE & COUNTRY
Fine & Country is a global network of estate agencies specialising in the marketing, sale and rental of luxury residential property. With offices in over 300 locations, spanning Europe, Australia, Africa and Asia, we combine widespread exposure of the international marketplace with the local expertise and knowledge of carefully selected independent property professionals.
Fine & Country appreciates the most exclusive properties require a more compelling, sophisticated and intelligent presentation –leading to a common, yet uniquely exercised and successful strategy emphasising the lifestyle qualities of the property.
This unique approach to luxury homes marketing delivers high quality, intelligent and creative concepts for property promotion combined with the latest technology and marketing techniques.
We understand moving home is one of the most important decisions you make; your home is both a financial and emotional investment. With Fine & Country you benefit from the local knowledge, experience, expertise and contacts of a well trained, educated and courteous team of professionals, working to make the sale or purchase of your property as stress free as possible.
