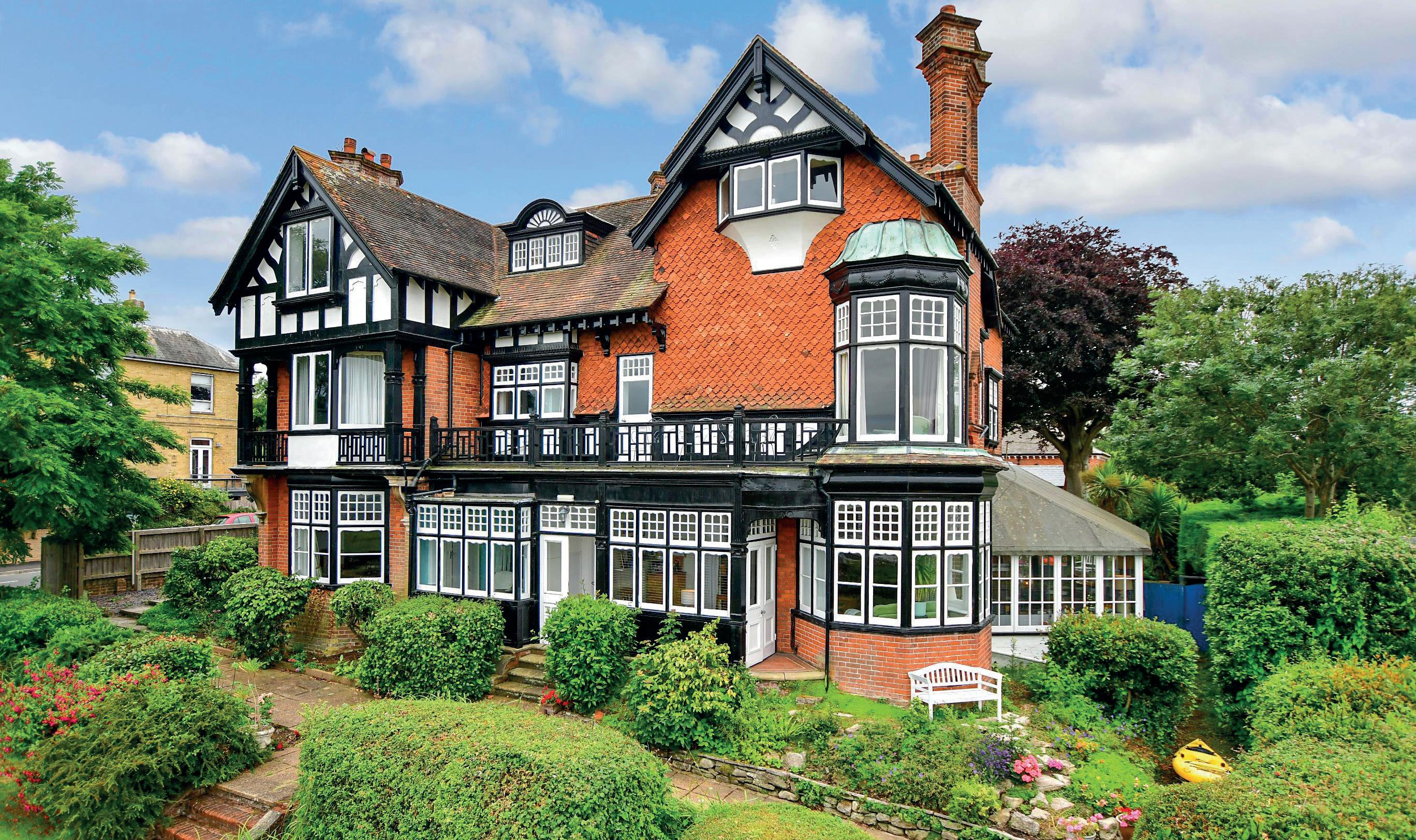




We bought this house about five years ago as we loved the whole character of the place and, although we have lived in a number of homes on the island, we feel this is our favourite. We enjoy the village with its community supermarket, primary school and local pubs and restaurants, as well as the beach and delightful walks.
We are fairly central for many places on the island including the ferry terminals and less than five miles from Ryde with its quirky mix of Victorian architecture and traditional seaside entertainment. It includes a wide selection of independent shops, a plethora of bars, cafes, and restaurants and, unlike some places on the island, it is a hive of activity all year round.
However, even closer to the property are both Seagrove and Priory beaches, ideal for swimming or days on the beach. For sporting enthusiasts you will find the Seaview Yacht Club for sailing and multiple great places to go riding and cycling.*
* These comments are the personal views of the current owner and are included as an insight into life at the property. They have not been independently verified, should not be relied on without verification and do not necessarily reflect the views of the agent.

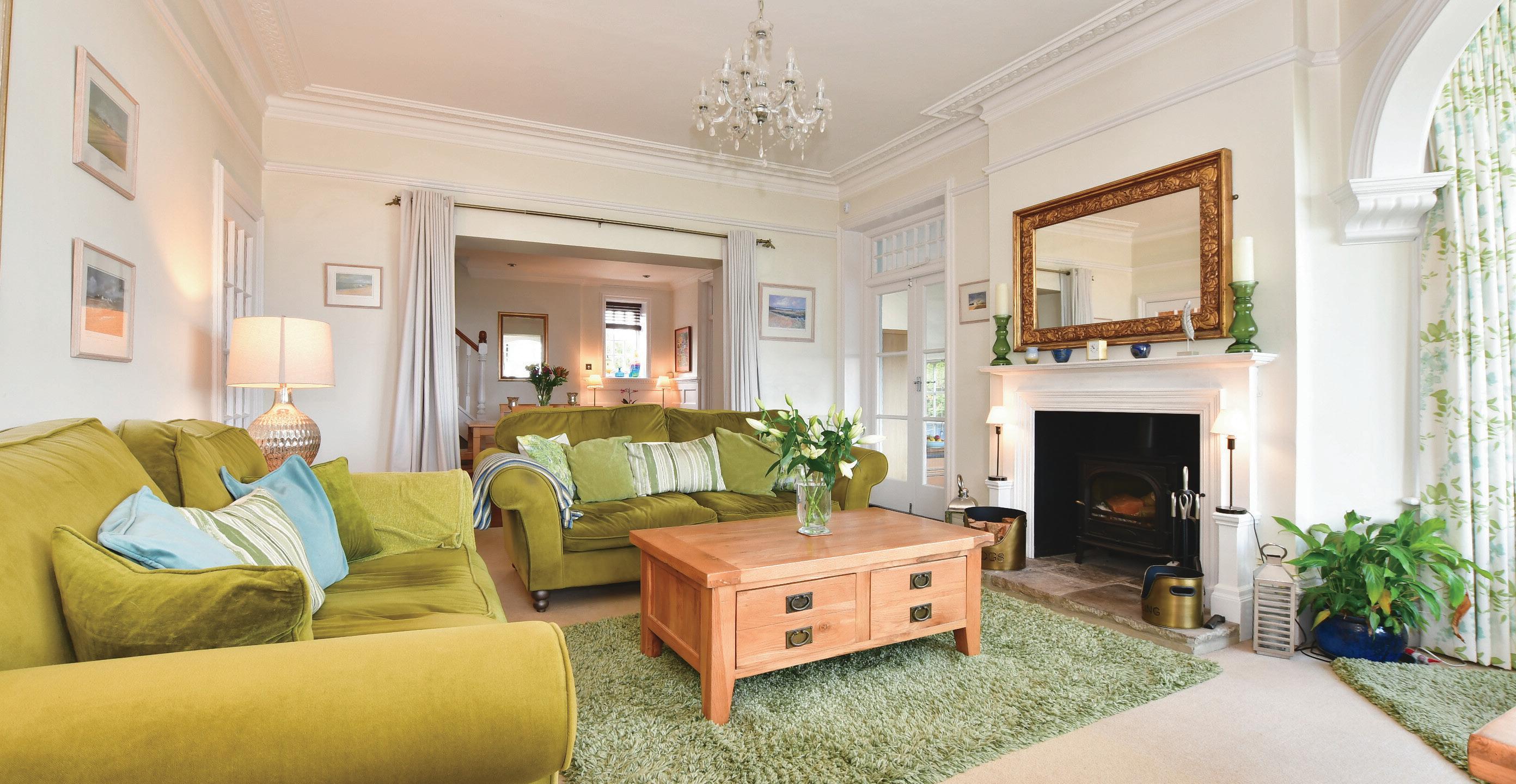

The delightful coastal village of Seaview is known for being a quiet, upmarket seaside resort peppered with impressive Victorian and Edwardian residences and one of these treasures is Sandlands, built around 1895, designed by renowned island architect Stephen Salter who favoured the Arts and Crafts style. The house was originally owned by Admiral Sir Walter Hunt-Grubbe who became Commander-in-chief of the Cape of Good Hope station and went on to President of the Royal Naval College at Greenwich. The property offers wonderful sea views and is only a short distance from the high street and seafront, so it is easy to enjoy regular visits to the beach and is known for having spectacular views across the Solent to Portsmouth and the Spinnaker Tower.
The building currently incorporates five delightful apartments but the ‘jewel in the crown’ is this ground and first floor maisonette that was previously two separate flats but has been converted into one very special home. The exterior of Sandlands is awe-inspiring with its amazing chimney stacks, corner turrets, black and white feature elevations, bay windows, patterned brick work and large porch. Fabulous period features can also be found inside the apartment with its very high ceilings, panelled doors, ornate coving and dado rails, picture rails, half height wall panelling, ceiling roses, high skirtings, fire places and original multi-pane ‘skylights’ above the turret windows and French doors.
A paved pathway, flanked by hedging and charming shrub borders, leads to the private period front door of the apartment and opens into the entrance hall with its original herringbone parquet floor. This flooring continues into the formal dining room where you can happily host a lunch or dinner for eight to ten friends and family. It includes a staircase to the first floor, French doors to the kitchen/breakfast room and an open archway to the simply stunning lounge. This impressive room has so many wonderful original features it is difficult to know where to look first. It includes an ornate ceiling, a delightful fireplace with a log burning stove and an ornamental arch to the charming ground floor hexagonal turret, which is made up of five windows where you can sit and admire the views.
There are French doors to the kitchen/breakfast room and open access to the charming garden room/snug. With its wall of windows and an external door to the communal gardens it is just the place for a quiet read. The triple aspect and interestingly shaped kitchen/breakfast room area is light and bright with a vast array of original multi-pane windows on three sides. It includes a gas range cooker together with attractive units housing a fridge freezer and dishwasher while still providing plenty of room for a large table and chairs and a door that leads out to a large private terrace and beautifully planted garden.

Also on the ground floor is an adjacent utility room with space for a washing machine and tumble dryer as well as a superb dual aspect double bedroom and en-suite bathroom with a dual aspect dressing room that could always be used as a single bedroom or additional office. As the double bedroom has independent external access via a pair of French doors this area could be a useful as an annex for an elderly relative or an adult child.
On the first floor you will find the family bathroom and two or three bedrooms including a dual aspect guest room with an original fireplace and the fascinating main bedroom with its ornate ceiling, period cast iron fireplace with inset tiling, an archway to the hexagonal turret where the views through the windows are spectacular. There is also direct access to a large dressing room that could also be used as a small bedroom or nursery. This has a door to the beautiful balcony where you can sip your morning coffee revelling in the views and the ships sailing across the Solent or enjoy a nightcap and a panoramic vista of twinkling lights of the mainland coast.
Outside, as well as the communal gardens, there is a lovely south facing private garden that consists of a large raised patio surrounded by a low wall that is ideal for outdoor entertaining. This leads to good sized lawn, shrub borders and flower beds, a garden shed with lighting and electrics as well as wooden gates with access to the garage and Steyne Road.
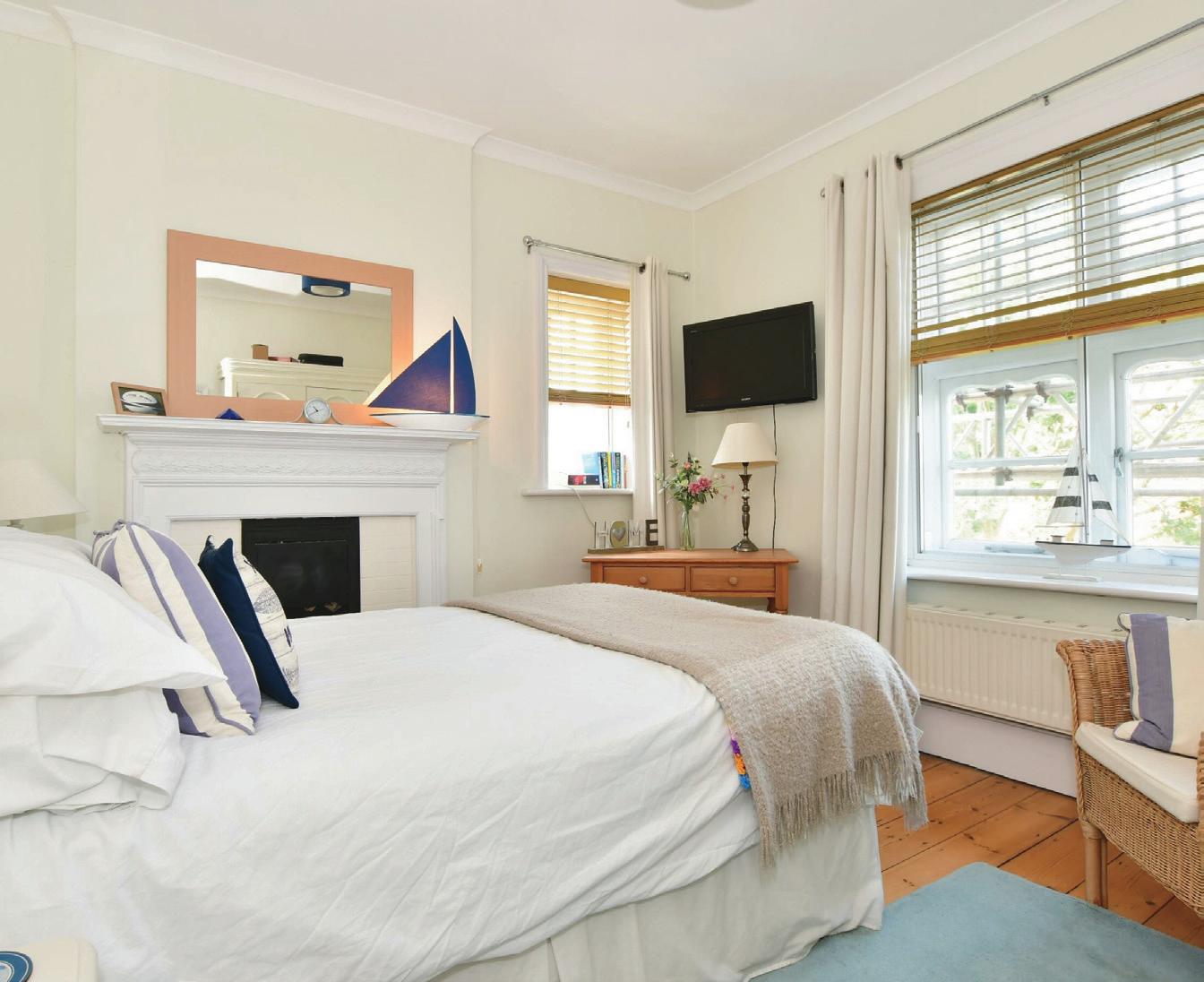




Travel Information
5.7 miles from Fishbourne to Portsmouth Ferry Terminal
10.2 miles from East Cowes to Southampton Ferry Terminal
3.2 miles from Ryde High Speed Catamaran & Hover Travel
Southern Vectis Buses routes provide regular services through the area, connecting you to all the areas of the island. For ticket prices visit www. islandbuses.info
Leisure Clubs & Facilities
Seaview Yacht Club Seaview
Ryde Golf Club, Ryde
Bembridge Sailing Club, Bembridge
Waterside Pool, Ryde
Healthcare
Doctors Surgeries
0.5 miles
3.7 miles
3.4 miles
2.8 miles
Education Primary Schools
Windmills Pre-School, Bembridge 01983
Bembridge Primary School, Bembridge 01983 872668
Nettlestone Primary School, Nettlestone 01983 613171
Brading CE Primary School, Brading 01983 407217
St Helens Primary School, St Helens 01983 872442
St Mary’s Catholic Primary School, Ryde 01983 562000
Secondary Schools/Colleges
The Bay CE School, Sandown 01983 403284
Carisbrooke College, Newport 01983 524651
Christ The King Upper College, Newport 01983 537 070
Medina College, Newport 01983 861 222
Ryde School with Upper Chine School, Ryde 01983 562229
The Island VI Form Campus, Newport 01983 522886
Isle of Wight College, Newport 01982 526631
Entertainment Restaurants / Bars
The Old Fort 01983 612363
The Boathouse 01983 810616
Fox’s Restaurant 01983 872626
The Crab and Lobster Inn 01983 872244
The Beach Hut 01983 874270
Isle of Wight Distillery 01983 613653
The Old Village Inn 01983 872616
These bars and restaurants are available within a 4.4-mile radius of this home
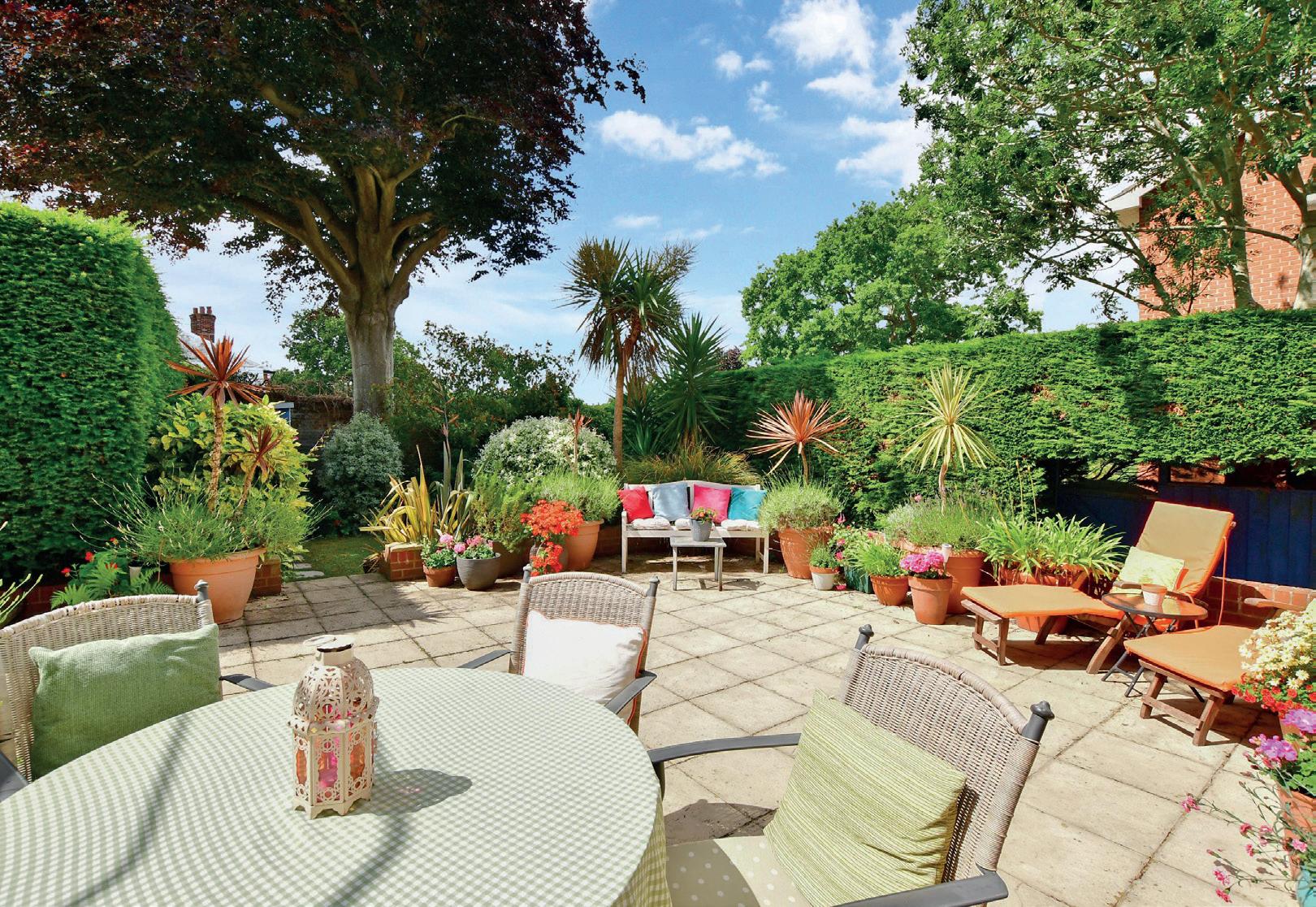
Local Attractions / Landmarks
Bembridge Windmill, Bembridge
Quarr Abbey - Binstead
Robin Hill Country Adventure Park - Downend
St Helens Medical Centre, St Helens 01983 871828
The Bay Medical Centre, Sandown 01983 409292
Ryde Esplanade Surgery, Ryde 01983 618388
The Tower House Surgery, Rink Road, Ryde 01983 811431
General Hospitals
St Mary’s Hospital, Parkhurst Road, Newport 11.6 miles (01983 822099)
Learning Assisted Schools:
Medina House, School Lane, Newport 01983 522 917
St. Georges, Watergate Road, Newport 01983 524 634
St. Catherine’s, Grove Road, Ventnor 01983 852722
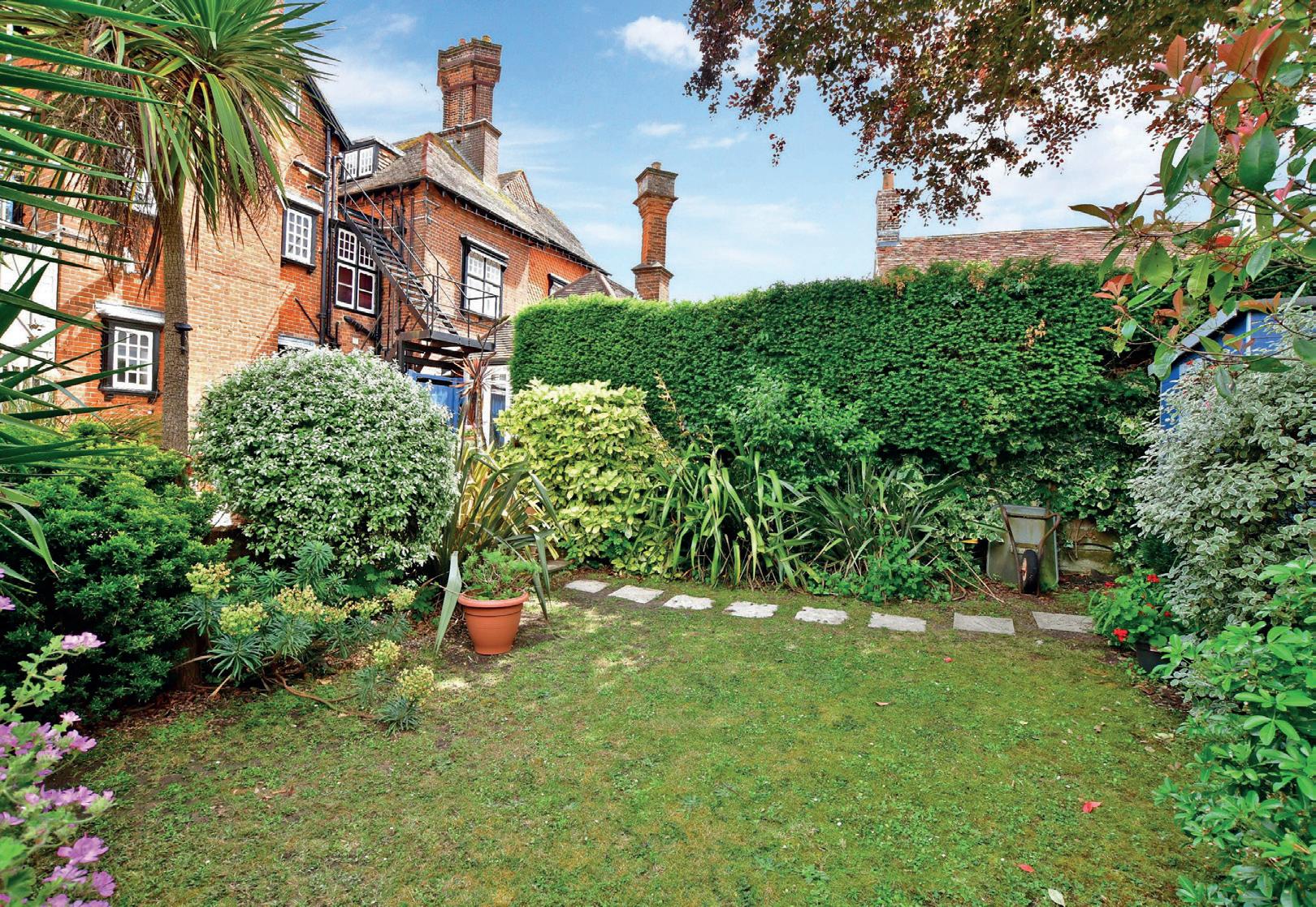
The Wildheart Animal Sanctuary - Sandown
Carisbrooke Castle – Carisbrooke
Owl and Monkey Haven – Newport
Butterfly World – Newport
Amazon World Zoo – Newchurch
Rosemary Vineyard - Ryde
Agents notes: All measurements are approximate and for general guidance only and whilst every attempt has been made to ensure accuracy, they must not be relied on. The fixtures, fittings and appliances referred to have not been tested and therefore no guarantee can be given that they are in working order. Internal photographs are reproduced for general information and it must not be inferred that any item shown is included with the property. For a free valuation, contact the numbers listed on the brochure. Copyright © 2023 Fine & Country Ltd.
Registered in England and Wales. Company Reg No. 2597969. Registered Office: Pittis & Co Ltd/ Arun Estate Agencies Ltd, St Leonards House, North Street, Horsham, West Sussex, RH12 1RJ. Printed 12.07.2023


Entrance Hall
Lounge 17’4 x 14’1 Excluding Turret area
Snug
Dining Area 13’7 x 11’9
Kitchen/Breakfast Room 23’6 x 9’10
Shower Room
Study 13’8 x 7’4 plus recess
Utility Area
Bedroom 4 16’2 into bay x 13’
Dressing Room 7’7 x 6’7
En-Suite Bathroom 6’7 x 4’9
Landing
Bedroom 1 18’3 x 14’8 Excluding Turret area

Dressing Room 9’5 x 7’8
Bedroom 2 12’ x 10’3
Bathroom
Communal Front Garden
Private Rear Garden
Single Garage
Council Tax Band: E Tenure: Leasehold


