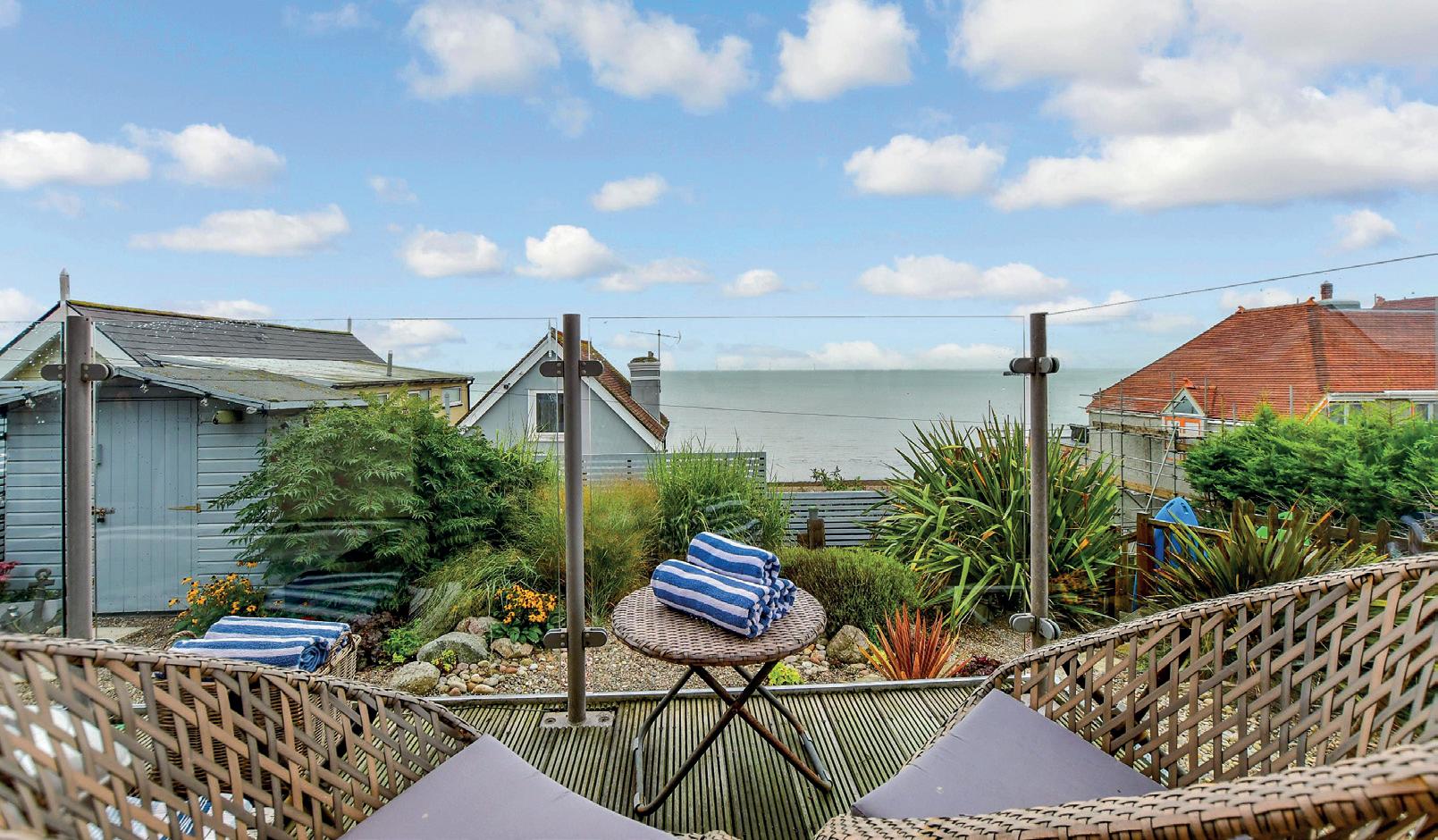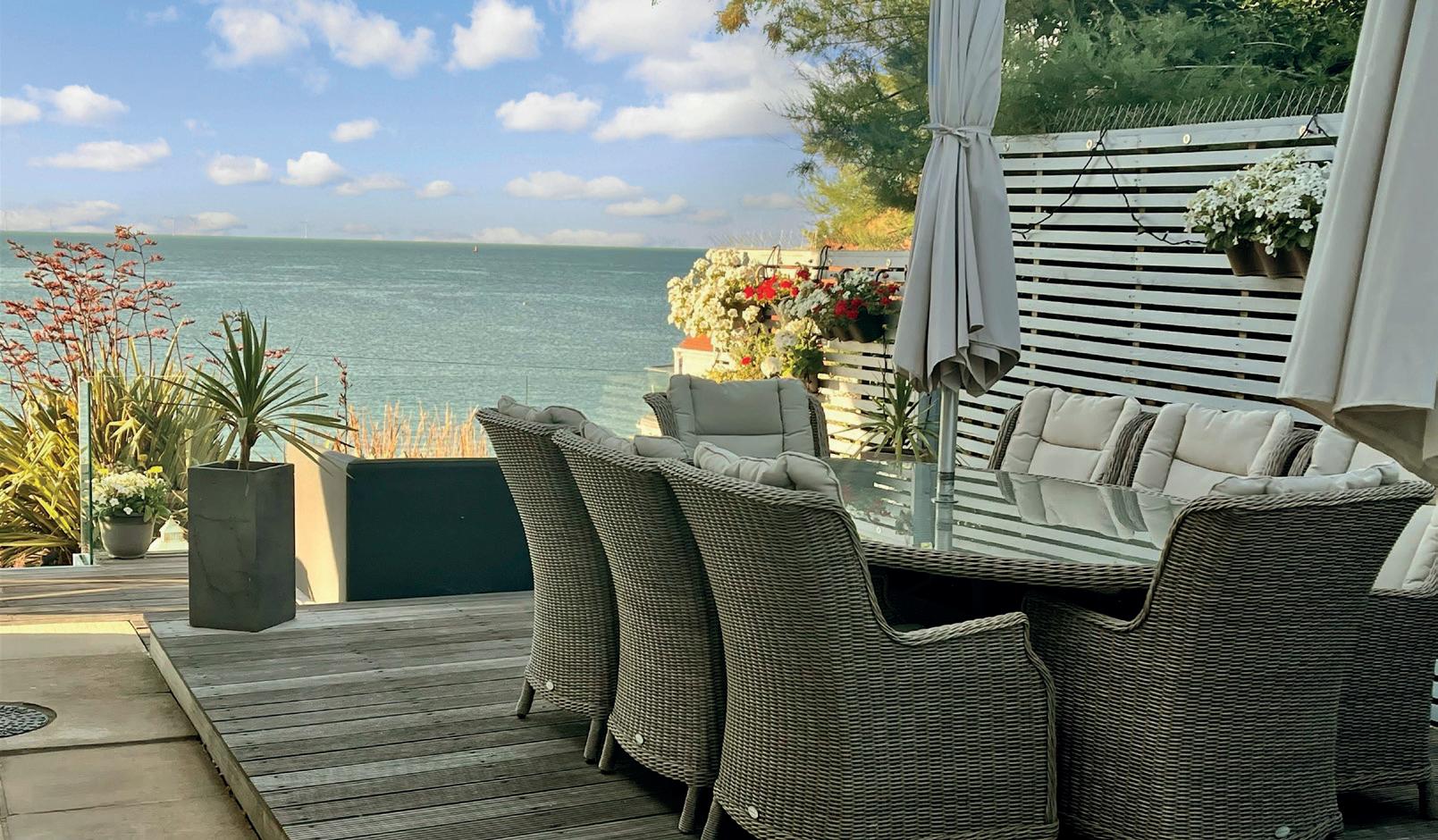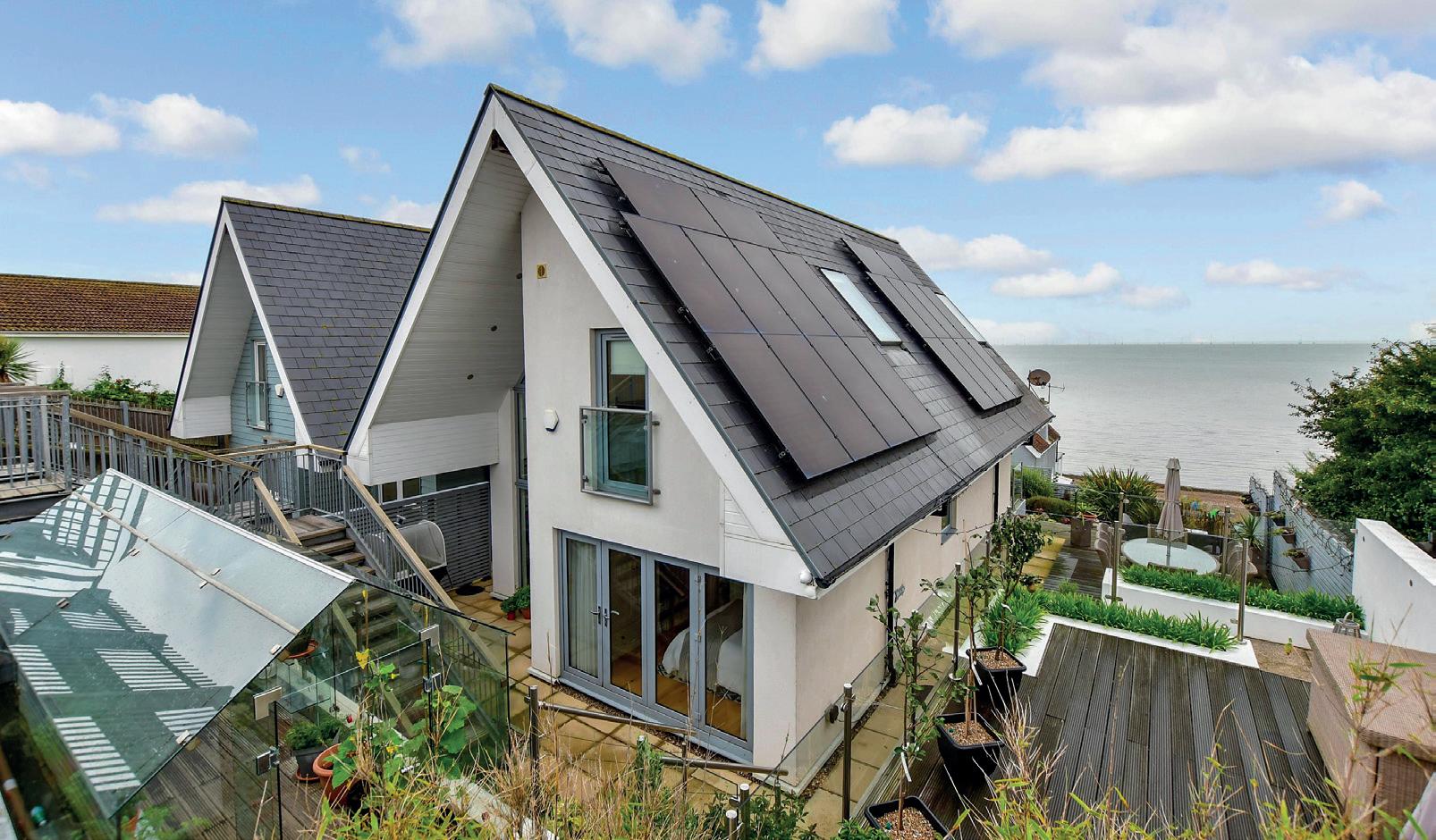




Sea Breeze is an attractive contemporary eco home located on the beach side of Western Esplanade in Hampton, Herne Bay with panoramic sea views reaching across to the Essex coast to the west, and Reculver towers to the east. This coastal property: designed with leisure and pleasure in mind, makes a delightful and unique permanent home or an excellent weekend and holiday retreat. There is a large gravel driveway with parking for multiple cars, and steps down to the front of the property passing the impressive frameless glass greenhouse created by Pure Greenhouse. A glass frontage including a glazed front door, opens into a bright double height entrance hall with a stunning light installation (Scabetti’s ‘Shoal286’ as featured in Coast Magazine). Stairs to the first floor reveal the sea view through a light open plan lounge/kitchen/diner with high vaulted ceilings and a wall of floor to ceiling windows and frameless glass doors. These doors open fully onto a vaulted and covered balcony with a frameless glass balustrade, providing an uninterrupted sea view.
Although this detached house was only built in 2012 it has recently been refurbished by the owners to an extremely high standard, providing everything needed for a relaxed and contemporary lifestyle. Upstairs there are high quality ceramic wood effect floor tiles with underfloor heating and a stylish new kitchen area designed by the renowned family run Caroline Kitchens from Tankerton. There are top-ofthe-range flush fronted white units with quartz worktops housing a built-in cooker and combi microwave, an induction hob, fridge, freezer, wine cooler, dishwasher, washing machine and integrated Franke tap with a boiling/filtered instant water system. There is also a glazed door to a Juliette balcony, wide Velux style windows providing additional natural light, eaves storage and large dining area, plus spacious seating area sufficient to include a grand piano.
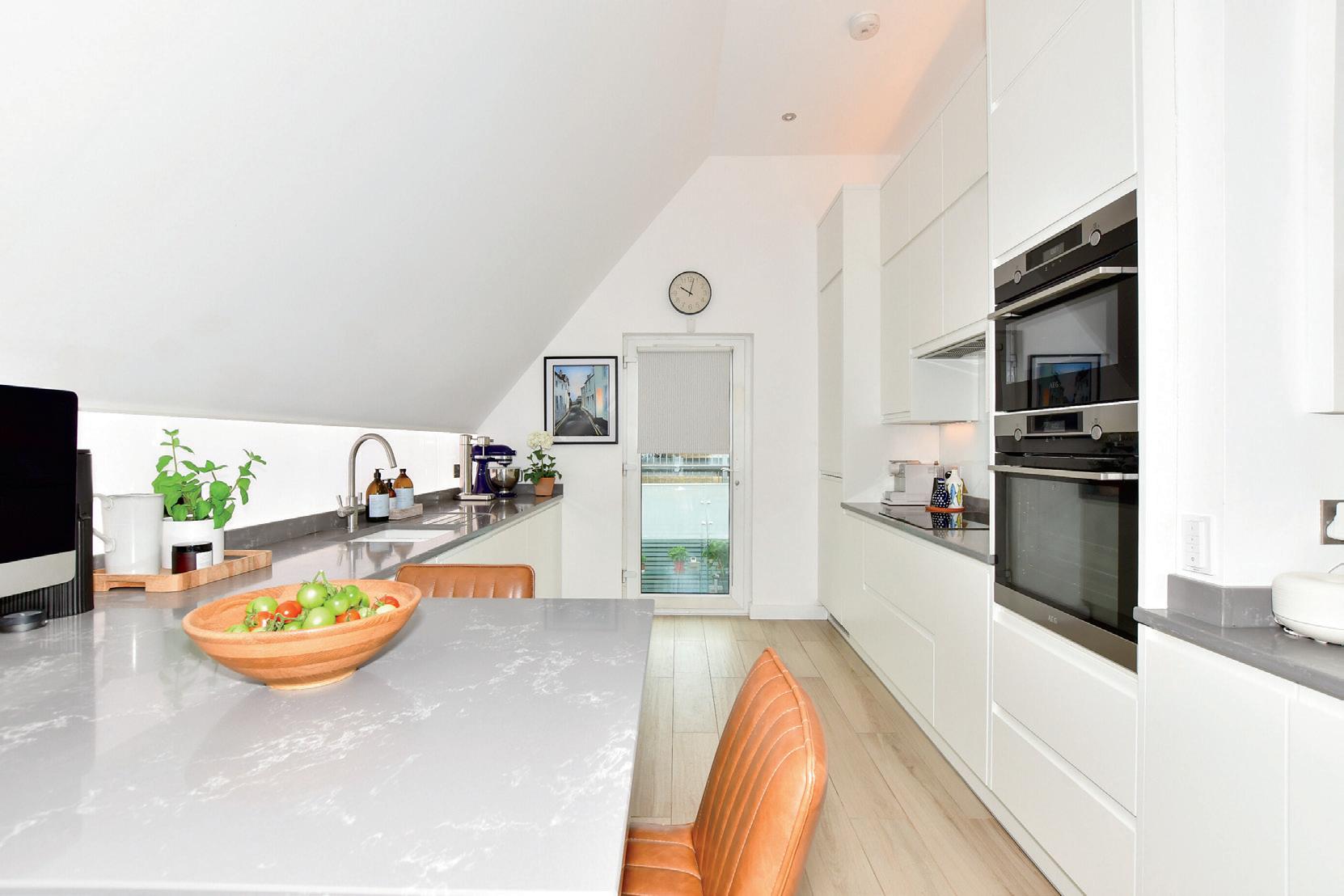
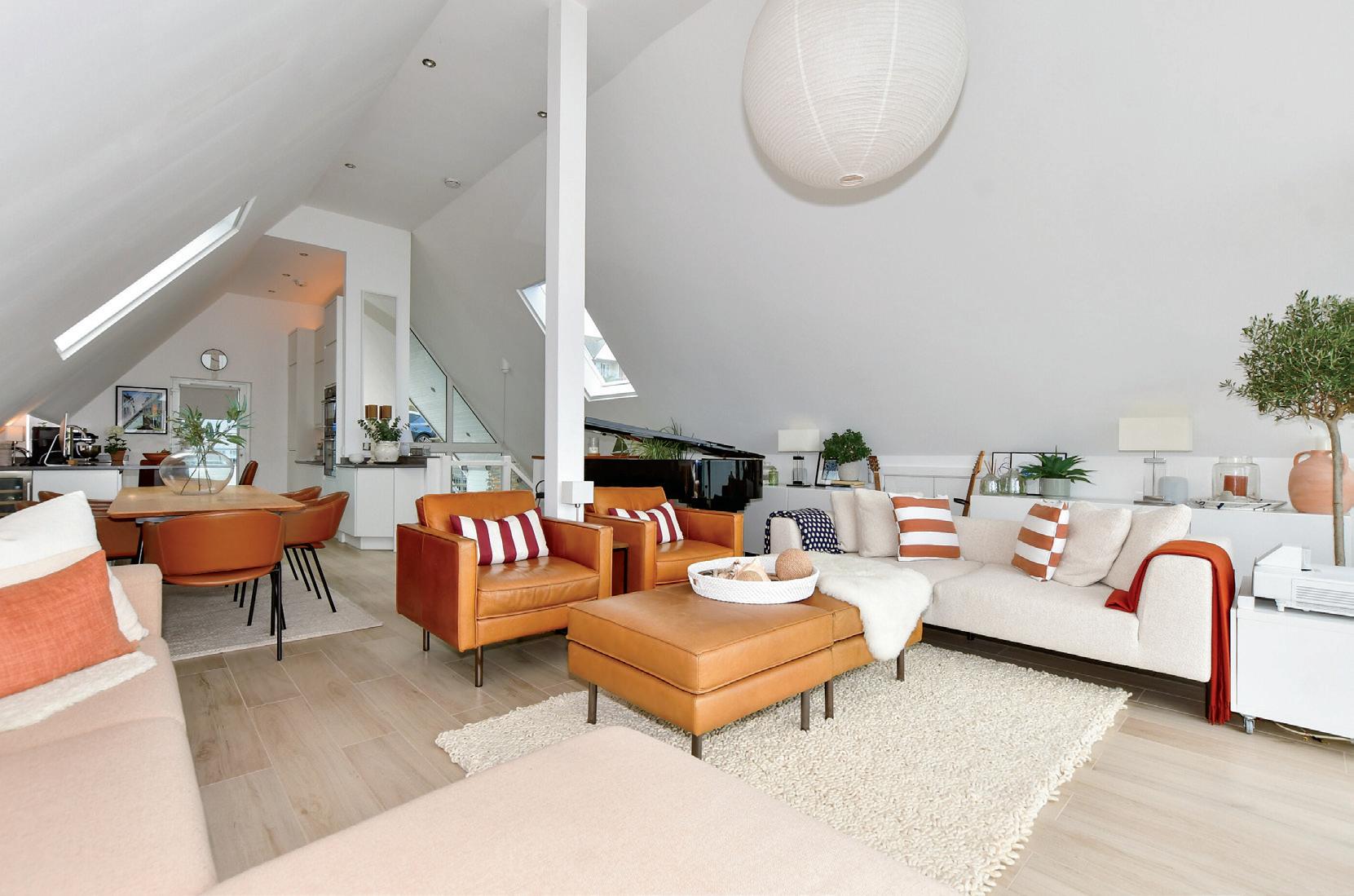
The ground floor incorporates the entrance hall with engineered Oakwood flooring and underfloor heating throughout. The hall flows through to three double bedrooms. A walk-in comms cupboard contains the hot water tank, gas boiler and controls for the alarm system and CCTV. Boasting a rare ‘A’ grade EPC, there are 26 solar panels with 2 large storage batteries and a photovoltaic cell providing hot water ensuring that electricity bills are kept to a minimum. The bedrooms include the main with sea views via 2 sets of double door French windows which lead out to a sea facing lower terrace with a sunken Villeroy Boch hot tub. The master en suite shower room is fitted with a platinum Mira power shower and wash-hand basin unit with under sink cupboards. There is a double sized guest room with bi-fold doors opening to a south facing terrace, and a third double bedroom facing east with fitted cupboards and a shared bright, white family bathroom with a large Mira platinum shower, bath and twin basins.
Various outside seating terraces provide for the ultimate in leisure activities enhanced by a gate from the garden which leads you down to the Saxon Shore Way and tranquil Hampton beach. Designed by Andrew Wall of The Landscape Practice, the various terraces maximise the use of every space and overlook the charming, low maintenance seaside garden interspersed with shrub beds, sea grasses and beach hut/ shed. A paved pathway wraps around the property providing access to the various terraces. There is a spacious side decked terrace for relaxing in the sunshine and alfresco dining as well as a superb upper decked terrace above a gabion retaining wall. All terraces have frameless glass balustrades providing shelter wherever you sit whilst you enjoy the excellent sea views. In addition, five sea-blue sheds have been cleverly concealed under the external steps so there is plenty of storage space available.
We bought the house from new 12 years ago and it has been a wonderful home. We were delighted to refurbish and enhance it a couple of years ago to become the special home it is today as we thought we would stay here for years to come. However, for health reasons we feel it is time to start a new chapter in our lives and hope new owners will enjoy everything this property and coastal living has to offer.
Herne Bay is a charming seaside resort with some delightful independent shops, bars, cafes and restaurants as well as the beach and seaside activities, a bustling seafront and historic pier. You can reach London via the regular high-speed train in under an hour and a half. You can enjoy the coastline, nature and wildlife on walking and cycling trails to Whitstable or through the Reculver coastal park or visit some of the museums and art galleries along the cultural trail. For water sport enthusiasts there is sailing, and jet skiing and golf aficionados can enjoy the nearby Whitstable and Seasalter or Chestfield golf clubs while there are championship courses at Sandwich if you want to go slightly further afield. There are some good primary schools in the vicinity, including Herne C of E Junior rated Outstanding by Ofsted, as well as the Herne Bay High school and a number of excellent secondary grammar and private schools in Canterbury, Thanet, Faversham and Sandwich.”*
* These comments are the personal views of the current owner and are included as an insight into life at the property. They have not been independently verified, should not be relied on without verification and do not necessarily reflect the views of the agent.
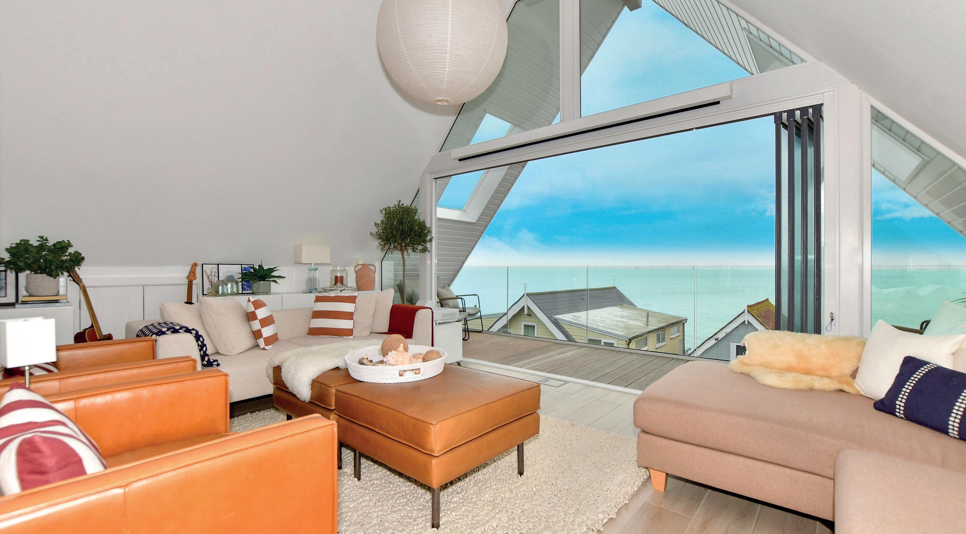
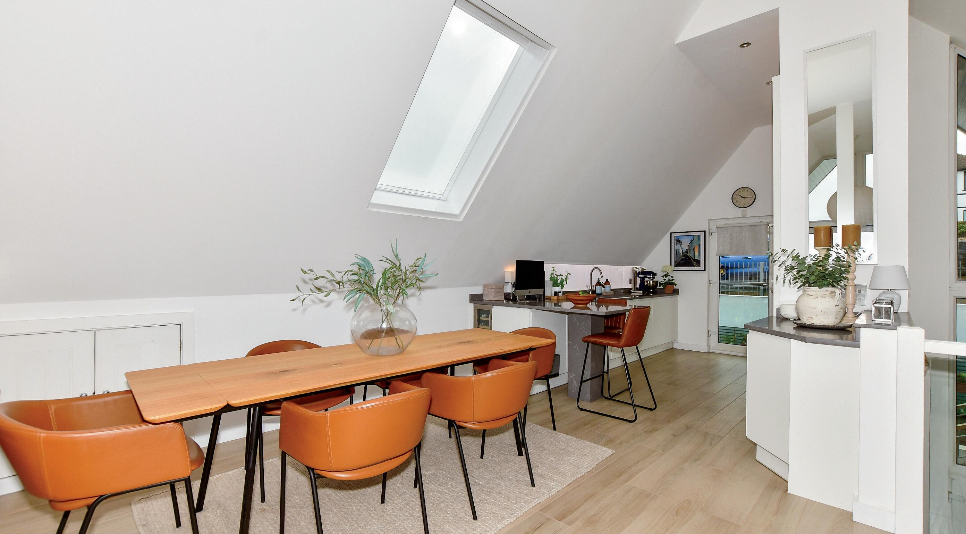
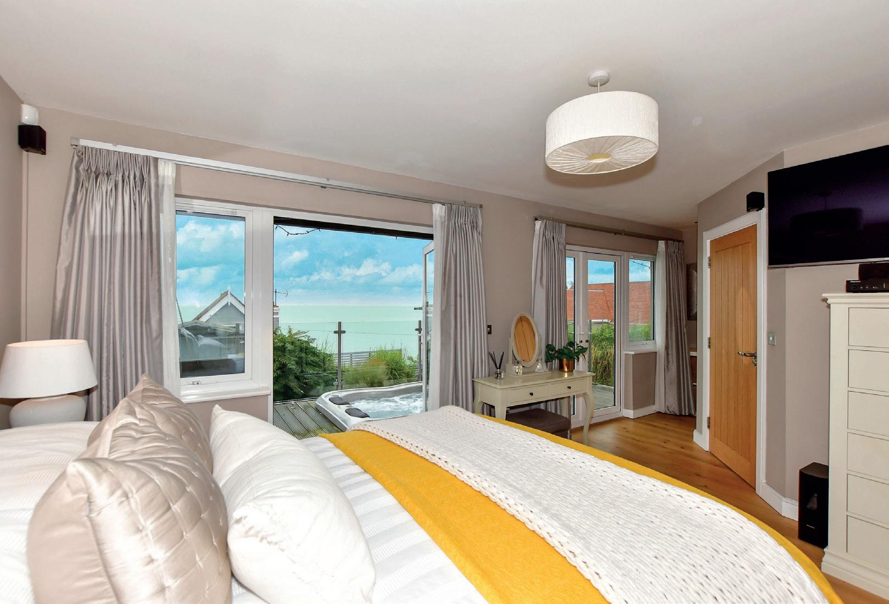

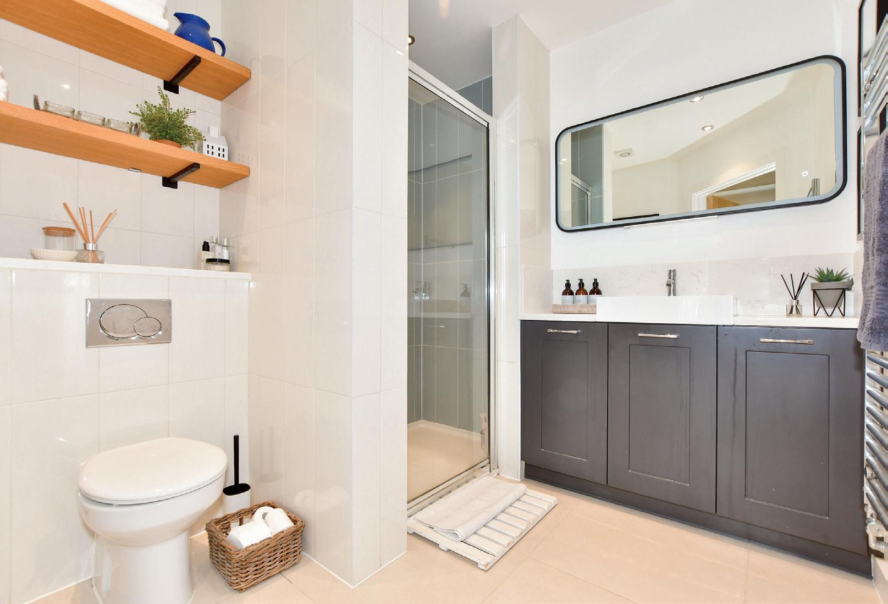
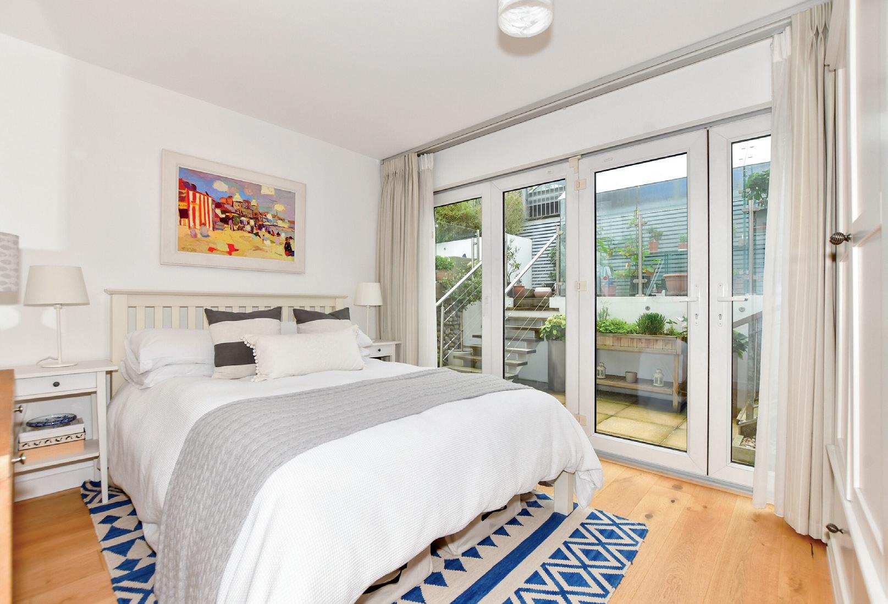
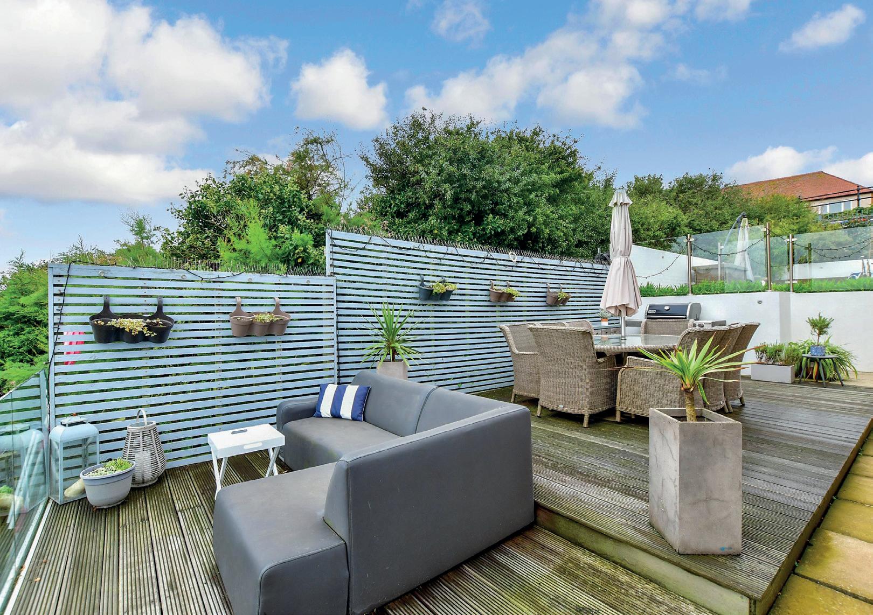
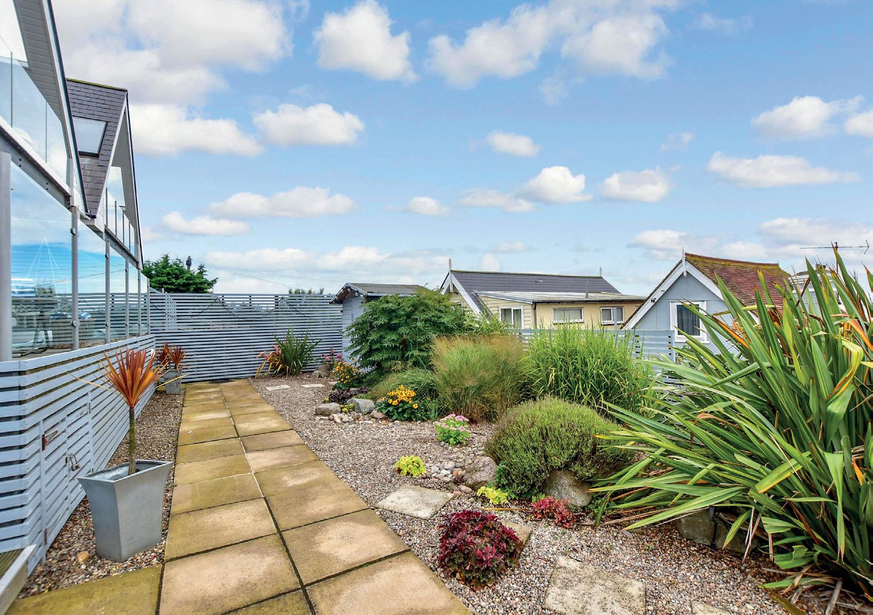
GROUND FLOOR
Entrance Hall 9’9 x 8’8 (2.97m x 2.64m)
Main Bedroom 21’2 (6.46m) narrowing to 13’2 (4.02m) x 11’3 (3.43m)
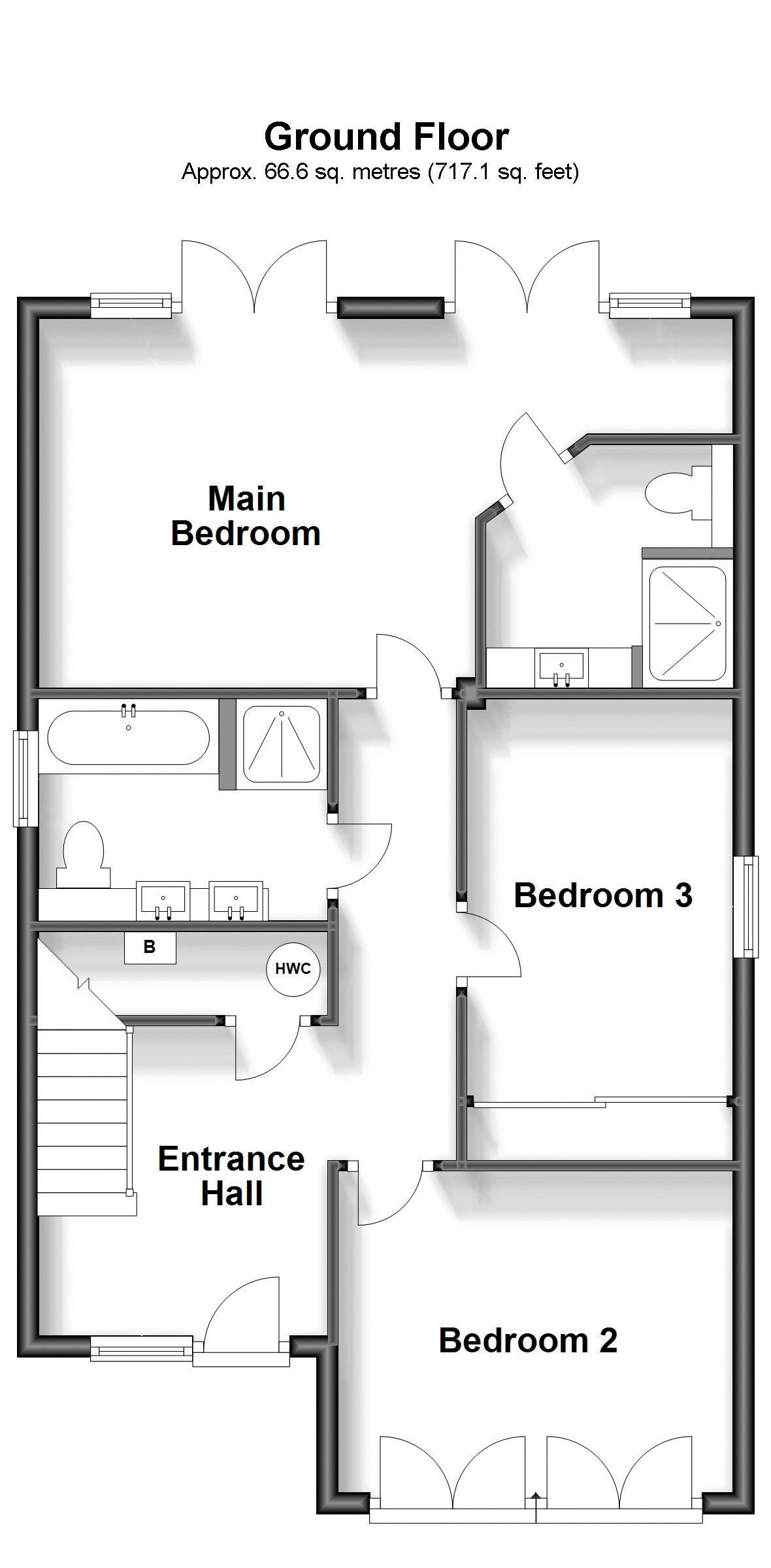
En Suite Shower Room 8’0 x 7’2 (2.44m x 2.19m)
Bedroom 3 11’11 x 8’1 (3.63m x 2.47m)
Family Bathroom 8’9 x 6’9 (2.67m x 2.06m)
Bedroom 2 12’0 x 9’9 (3.66m x 2.97m)
FIRST FLOOR
Balcony Lounge/Kitchen/Diner 36’0 maximum x 18’0 maximum (10.98m x 5.49m)
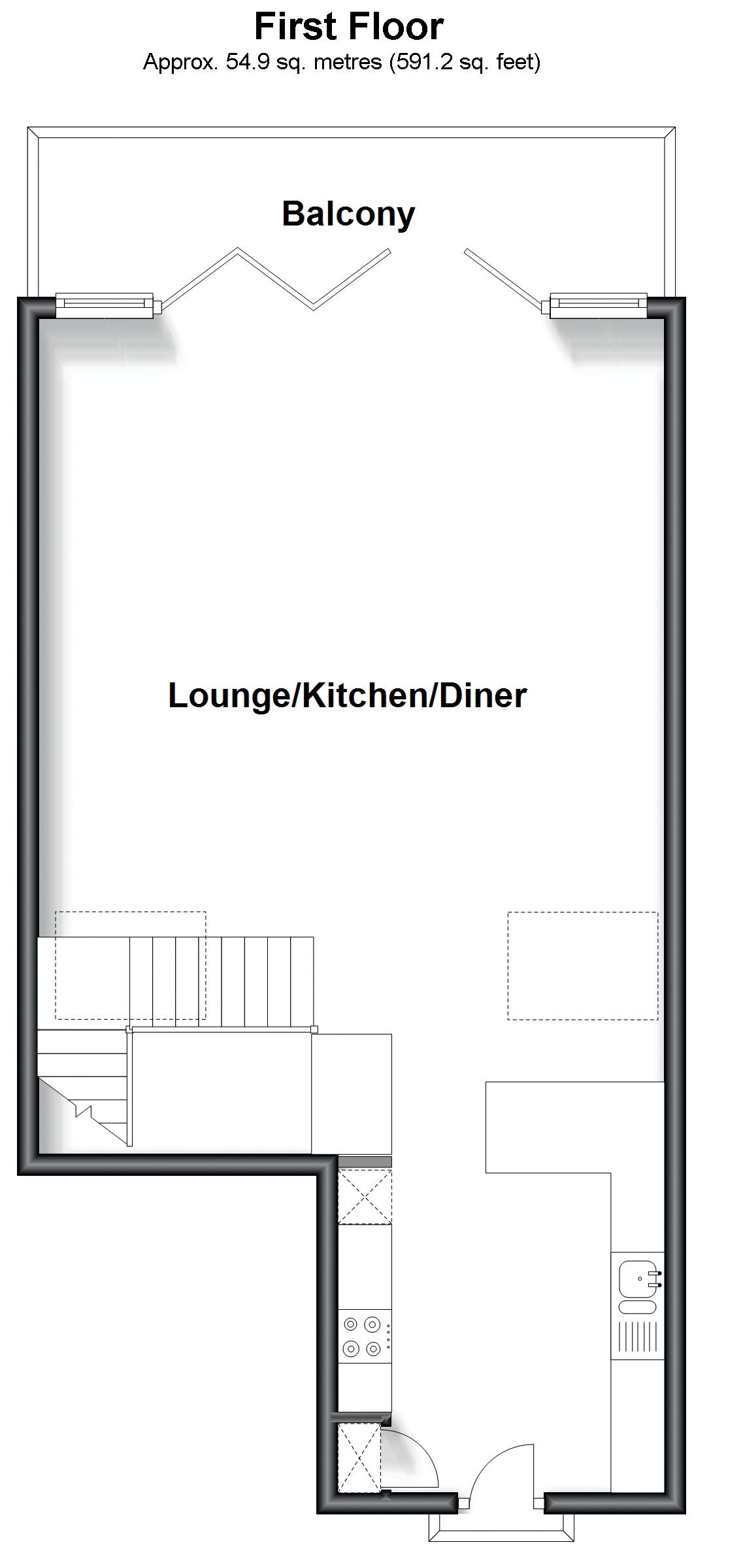
OUTSIDE Deck Sunroom
Rear Garden with Beach Access
Terraced Side Garden
Front Garden Greenhouse
Parking
£1,200,000
Council Tax Band: E Tenure: Freehold
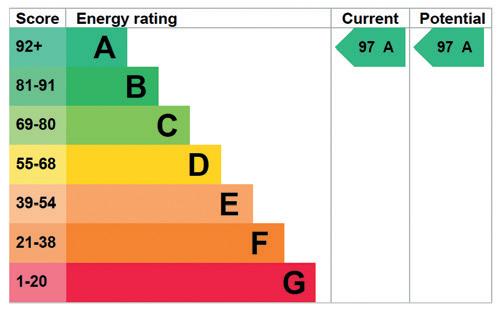

Agents notes: All measurements are approximate and for general guidance only and whilst every attempt has been made to ensure accuracy, they must not be relied on. The fixtures, fittings and appliances referred to have not been tested and therefore no guarantee can be given that they are in working order. Internal photographs are reproduced for general information and it must not be inferred that any item shown is included with the property. For a free valuation, contact the numbers listed on the brochure. Copyright © 2023 Fine & Country Ltd. Registered in England and Wales. Company Reg. No. 2597969. Registered office address: St Leonard’s House, North Street, Horsham, West Sussex. RH12 1RJ. Printed 02.10.2023

