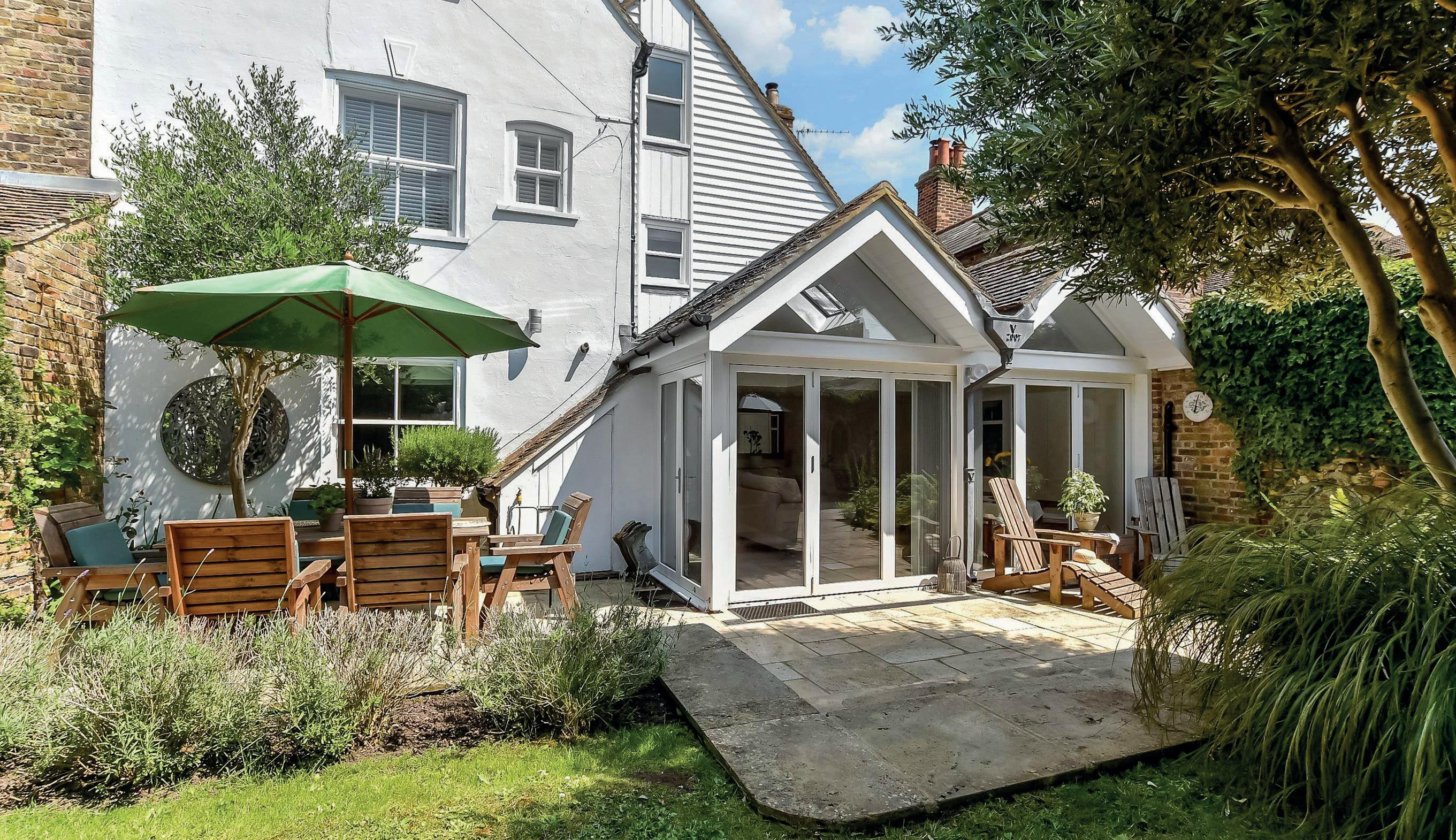




In the heart of the medieval Cinque port town of Sandwich is this spacious and elegant Grade II Listed Georgian townhouse. It has been meticulously updated to provide everything required for modern day living, while still retaining delightful period features. Externally these include sash windows, a Kent peg tiled roof, chimneystacks and a panelled front door with an apex and pillared surround while internally you will find lovely fireplaces, wall panelling, high skirtings, picture rails and coved ceilings. The property is fitted with acoustic secondary glazing units throughout.
The entrance hall has half height panelled walls, Travertine flooring with underfloor heating that flows through much of the ground floor, access to a cloakroom and a door to the cellar. The cellar makes an excellent storage facility and a place to keep your fine wines. There is an attractive dining room for those more formal occasions that includes an original fireplace with an open fire and sculptured surround as well as fitted shelving and a central painted beam. The elegant drawing room has inset ceiling lights, built in shelving and cupboards, picture rails and high skirting boards that give it such a great character. and is just the place for some ‘quiet’ time. However, the ‘star of the show’ has to be The recently created family room. This has two high vaulted ceilings incorporating skylights, two sets of bi-fold and French doors to the garden adjacent to the dining area and a raised contemporary electric fire as a focal point providing plenty of heat in the seating area. The large kitchen/breakfast space is ideal for anyone who enjoys catering and entertaining. It incorporates a central island/breakfast bar and bespoke solid oak units finished in Farrow & Ball paint housing a variety of high end appliances including a five ring gas hob with a glass backsplash, a built in oven, warming drawer and microwave as well as an integrated dishwasher and American style fridge freezer.
The first floor landing includes a charming seating area and leads to a stunning family bathroom room with a large freestanding Kohler bath, a similarly styled basin and a black tiled surround wet room style shower as well as three double bedrooms with fitted wardrobes including one with an ensuite wet room. On the top floor there is a double bedroom with a vaulted ceiling currently designed as a very useful office as it is quiet and away from any distractions in the other parts of the home, a sitting room or additional bedroom, a bathroom and a double bedroom with delightful far reaching views including the St Peter’s Church Clock Tower, as well as a studio being used as a gym.
In the delightful and secluded walled rear garden there is a large Travertine tiled seating area for outdoor entertaining, wonderfully mature olive trees, mimosa, fig and persimmon trees, storage sheds and a wood store as well as a rear gate to the adjacent alleyway, while residents parking is available across the road.
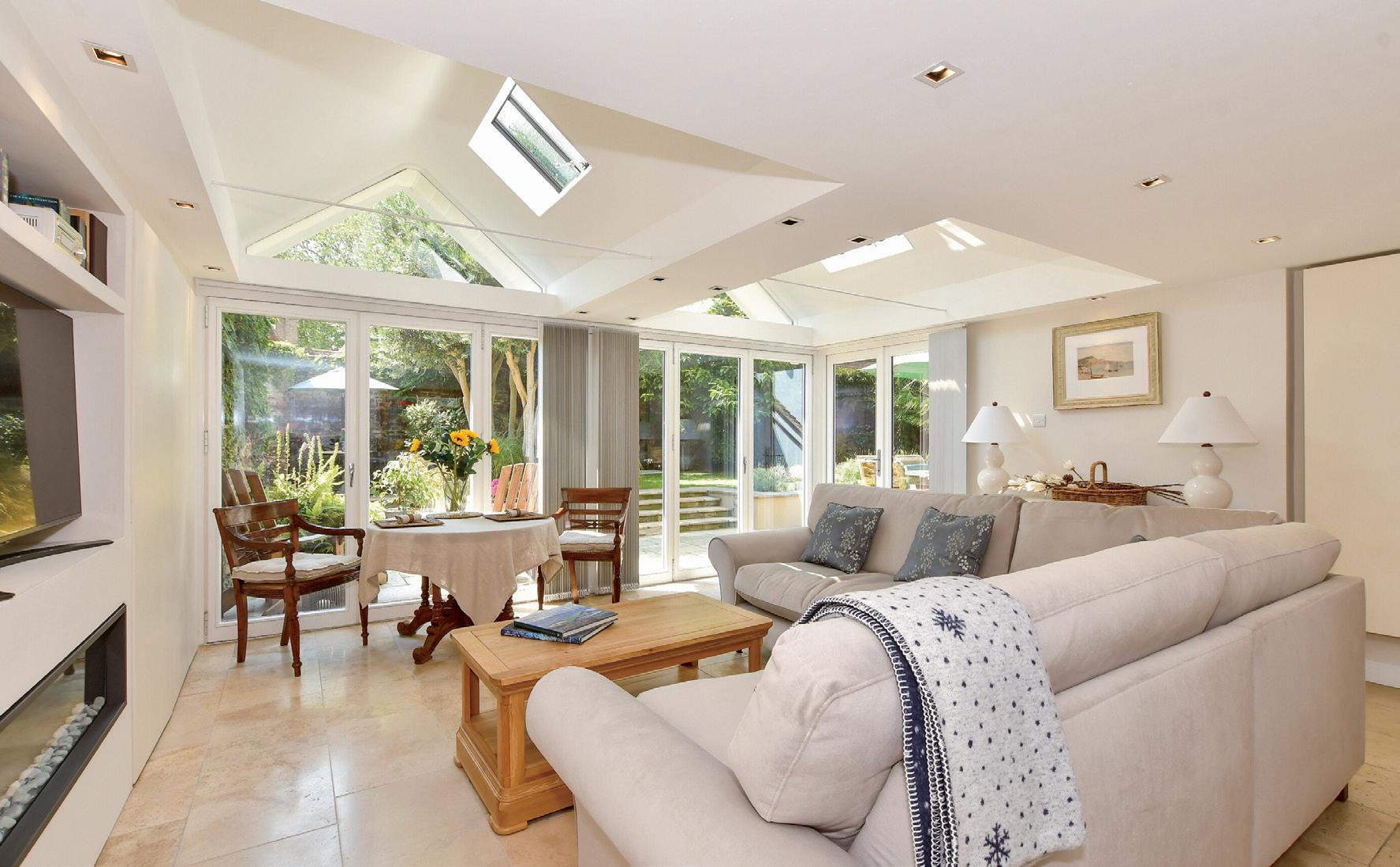
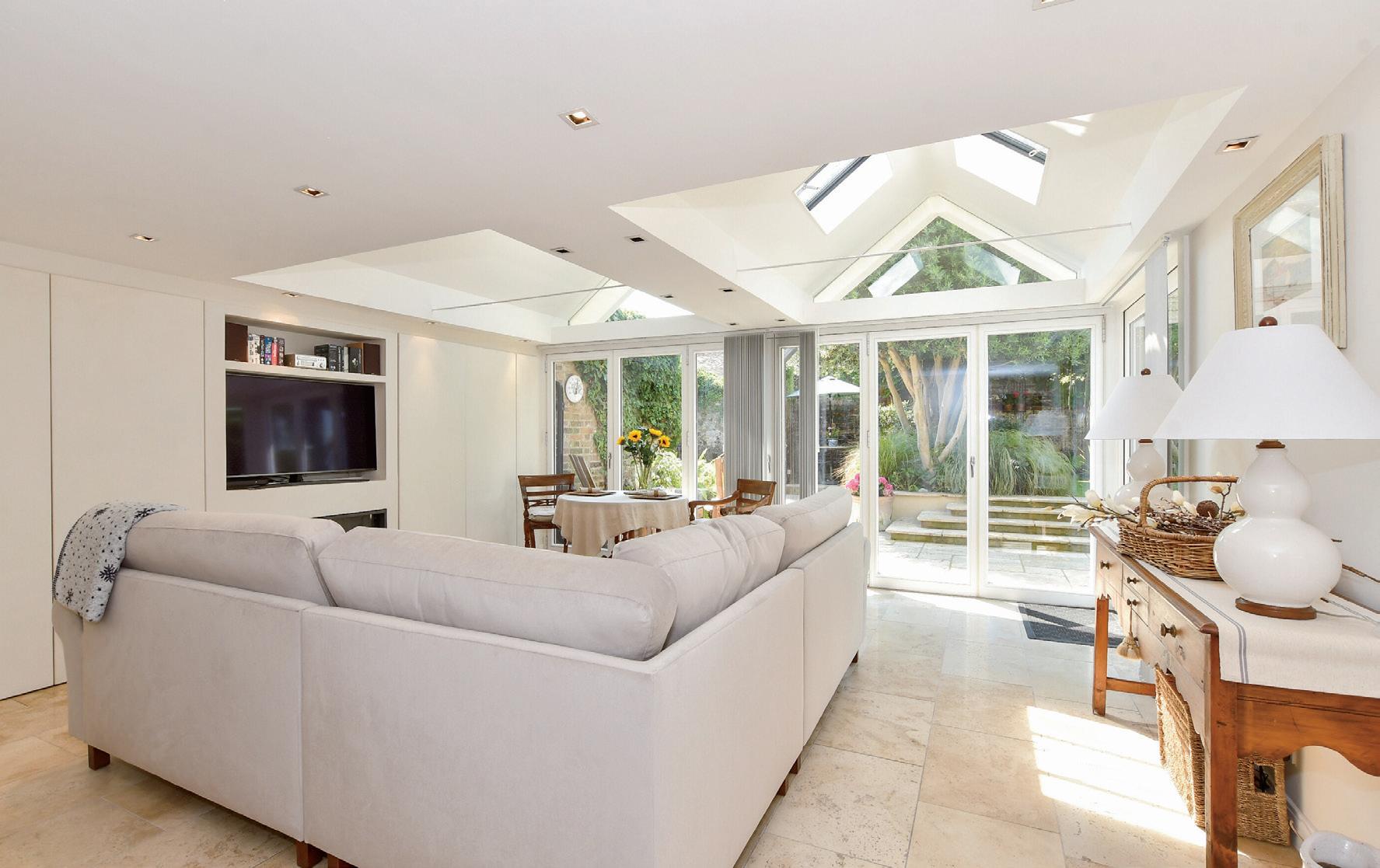
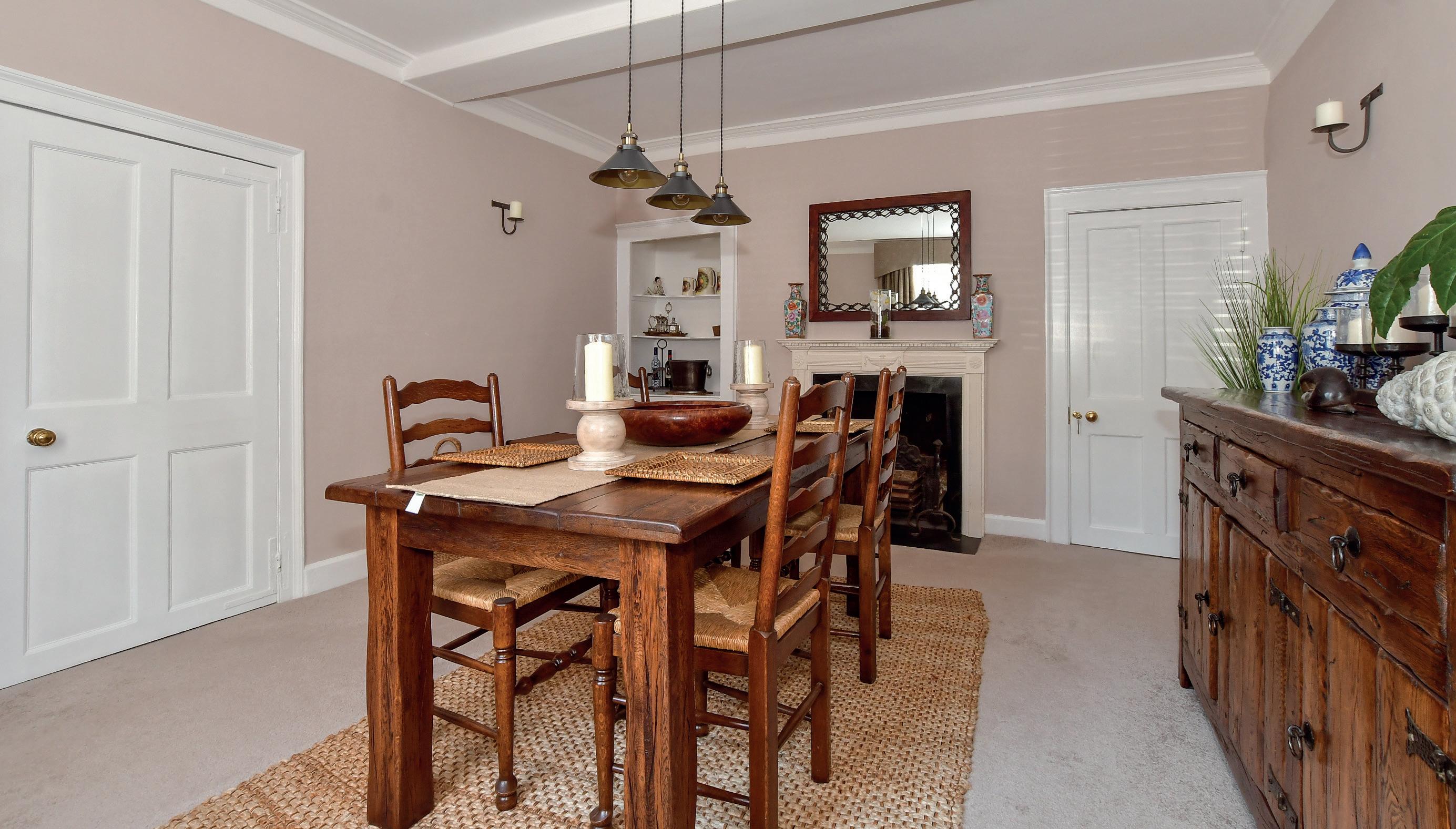

This is a charming family home and we have been very happy here but it is time to downsize. The house is ideally located in the centre of Sandwich with its delightful pubs, hotels, restaurants and independent shops. Golfing addicts can enjoy their game at Princes and the world renowned St George’s championship course while sailing enthusiasts can moor their boats along the River Stour, which is only a few minutes’ walk. There is an excellent grammar school in Sandwich as well as other grammar schools and top class private schools in Thanet, Dover and Canterbury. From Sandwich there is the high speed train to St Pancras and a good road network to Dover, Canterbury, Folkestone, Thanet and London.”*
* These comments are the personal views of the current owner and are included as an insight into life at the property. They have not been independently verified, should not be relied on without verification and do not necessarily reflect the views of the agent.
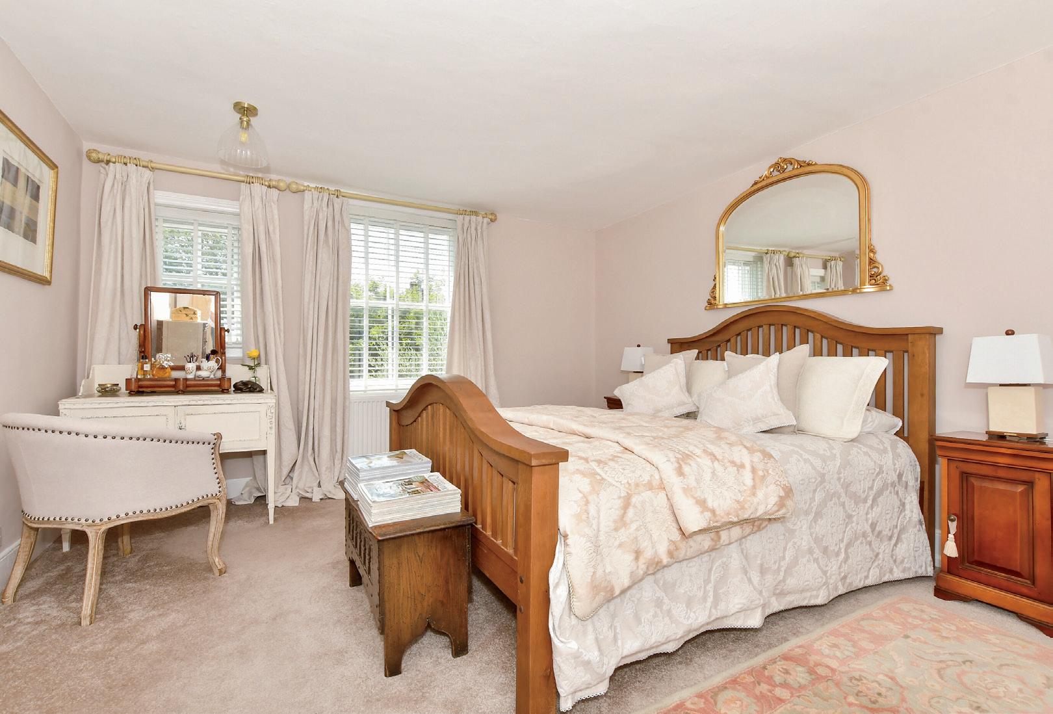
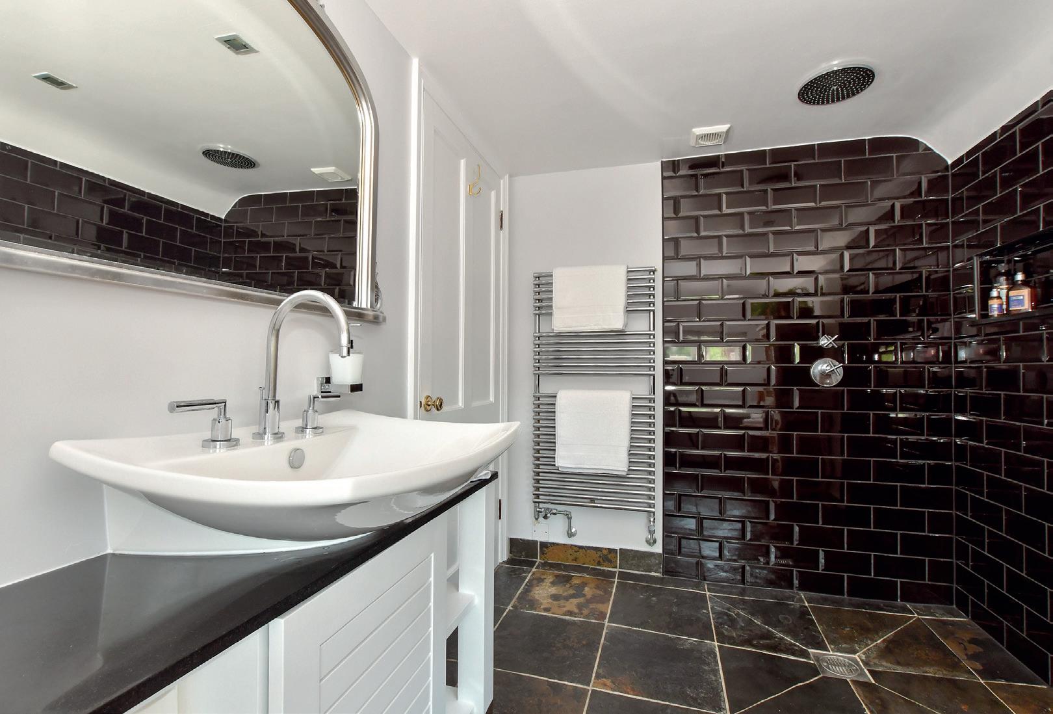
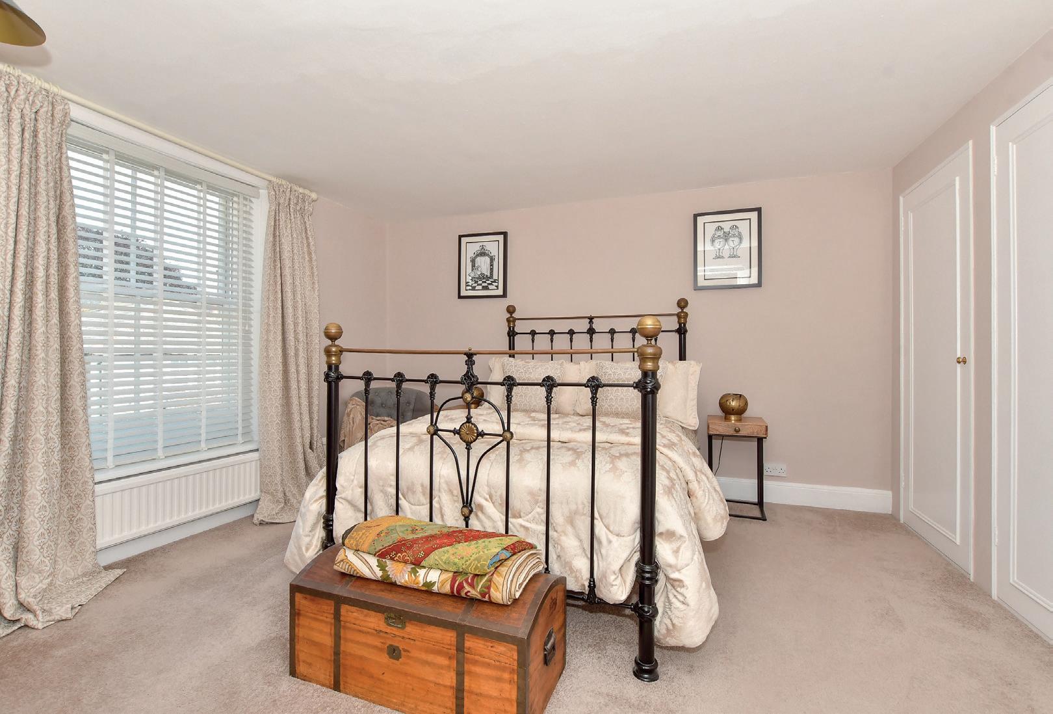
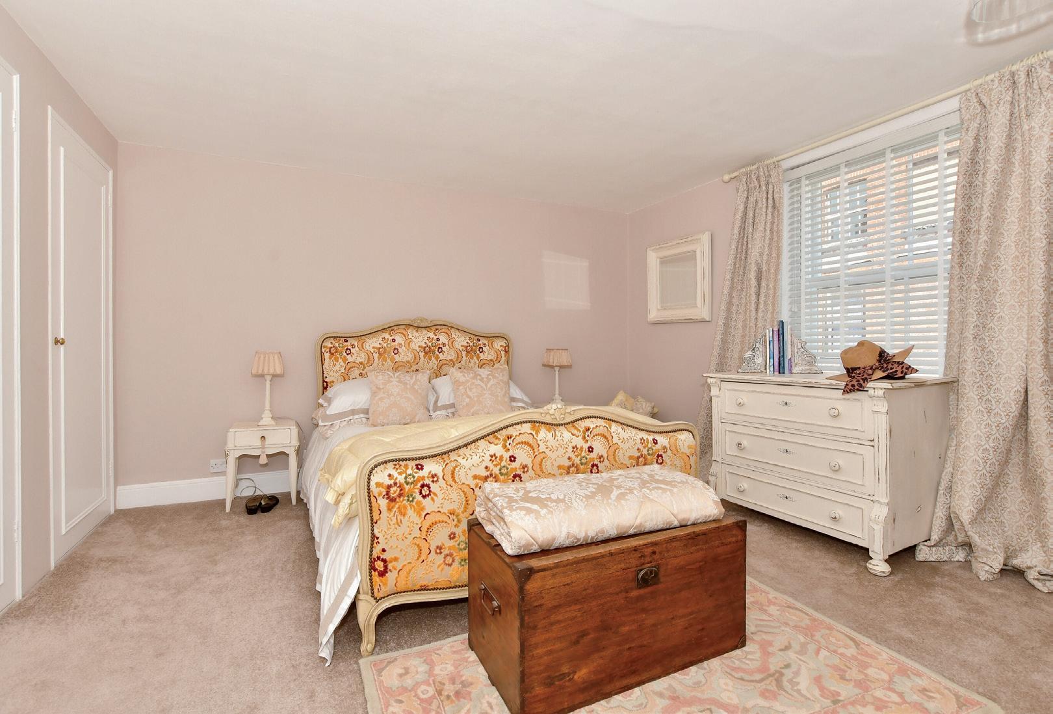

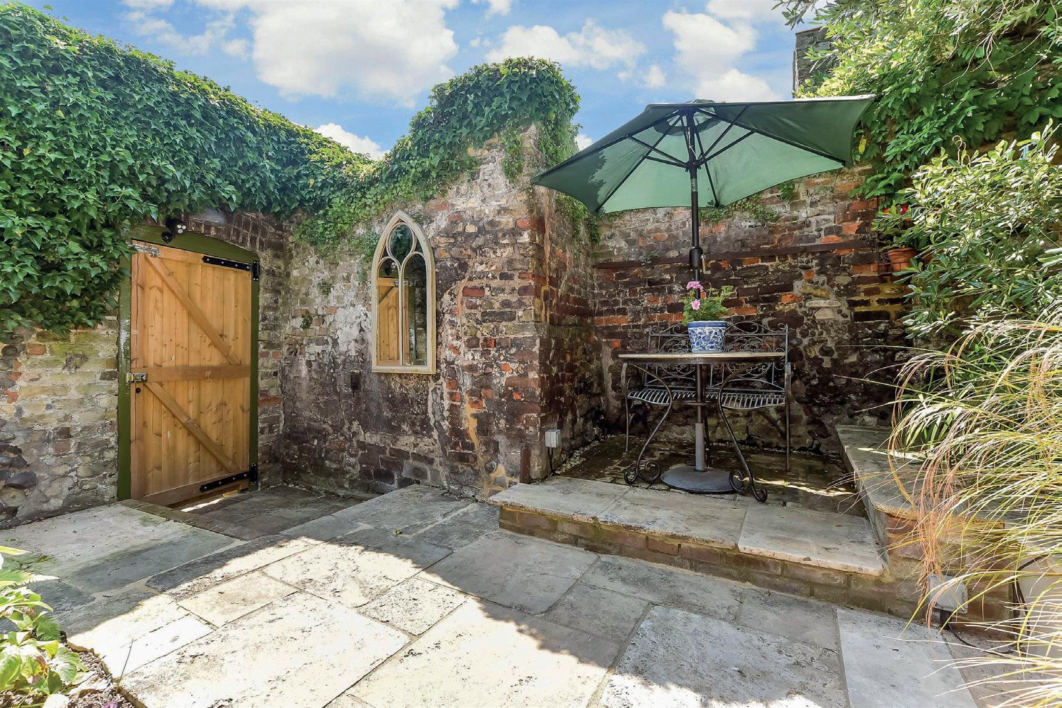
Travel Information
By Road:
Sandwich station
miles Canterbury
miles
Channel Tunnel
Tides Leisure and Indoor Tennis
01304 373399
Sandwich Leisure Centre 01304 614947
Sandwich Bowling Club 01304 611100
Sandwich Town Cricket Club 01304 617237
Entertainment
Empire cinema
01304 620480 Luigis 01304 615297
The Brasserie on the Bay 01304 611118
miles Dover Docks
Gatwick Airport
Charing Cross
By Train from Sandwich:
miles
miles
miles
St. Pancras 1hr 27 mins
Victoria 1hr 53 mins
Charing Cross 2hrs 10 mins
Dover 22 mins
Canterbury 40 mins
Healthcare
The Market Place Surgery 08443 879997
The Butchery Surgery 01304 612138
Leisure Clubs & Facilities
Royal St. George’s Golf Club 01304 613090
Prince’s Golf Club 01304 611118
Cinque Port Golf Club 01304 374007
Sandwich Bay Sailing and Water Ski Club 07530 857163
Sandwich Bay Sailing Club 01304 363052
Sandwich Tennis Club
Education
Primary Schools:
Primary Schools:
Sandwich Infant School 01304 612228
Sandwich Junior School 01304 612227
Cartright and Kelsey Primary 01304 812539
St Faith’s Prep 01304 813409
Northbourne Park Prep 01304 611215
Secondary Schools:
Sir Roger Manwood’s Co-ed Grammar School 01304 613286
Duke of York’s Royal Military School, Dover 01304 245023
Dover College 01304 205969
Kings School Canterbury 01227 595502
St Edmunds Canterbury 01227 475600
Sandwich Technology School 01304 610000
The Blue Pigeons 01304 613233
The Bell Hotel 01304 613388
Blazing Donkey 01304 617362
Local Attractions/Landmarks
Wingham Wildlife Park
Betteshanger Country Park
Richborough Fort and Amphitheatre
The Guildhall Museum
White Mill Heritage Centre Sandwich
Seal Spotting Trips
Sandwich Town Trail
Sandwich and Pegwell National Nature Reserves
Walmer, Dover and Deal Castles
Salutation House Sandwich

GROUND FLOOR
Entrance Hall
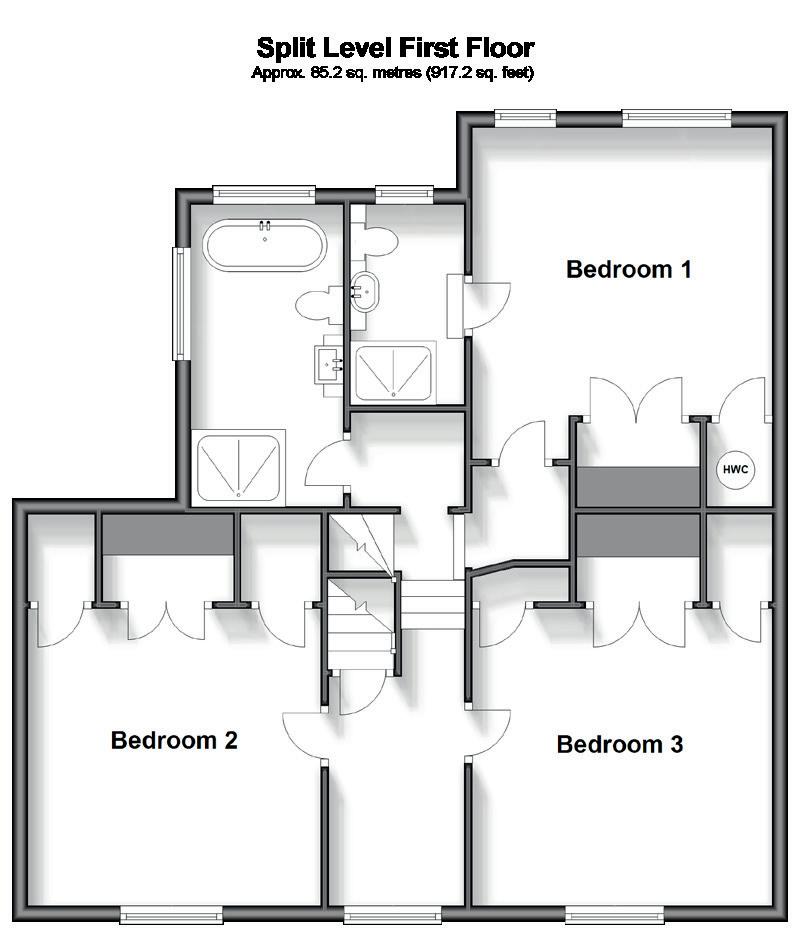
Drawing Room 16’5 x 12’6 (5.01m x 3.81m)
Dining Room 16’9 x 12’10 (5.11m x 3.91m)
Kitchen/Breakfast Room 14’2 x 11’11 (4.32m x 3.63m)
Family Room 17’11 x 15’5 (5.46m x 4.70m)
Utility Room 11’4 x 6’0 (3.46m x 1.83m)
Cloakroom
BASEMENT
Wine Cellar
FIRST FLOOR
Landing
Gym Area/Study 11’9 x 5’9 (3.58m x 1.75m)
Bedroom 1 13’5 x 12’3 (4.09m x 3.74m)
En Suite Shower Room


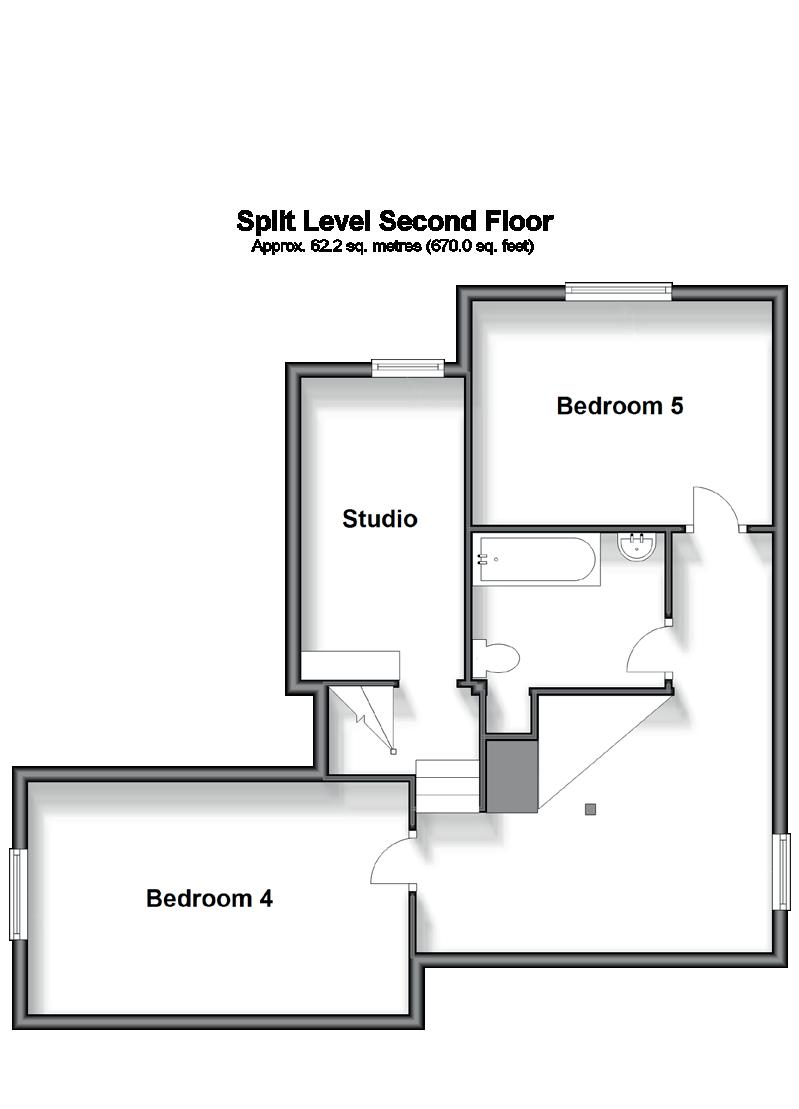
Bedroom 2 12’11 x 12’9 (3.94m x 3.89m)
Bedroom 3 12’11 x 12’6 (3.94m x 3.81m)
Family Bathroom 12’11 x 6’6 (3.94m x 1.98m)
Landing
Bedroom 4 16’6 x 9’11 (5.03m x 3.02m)
Bedroom 5 13’9 x 9’6 (4.19m x 2.90m)
Sitting Room 16’2 (4.93m) narrowing to 10’3 (3.13m) x 12’0
(3.66m)
Studio 14’1 x 7’0 (4.30m x 2.14m)
Bathroom
Rear Garden

