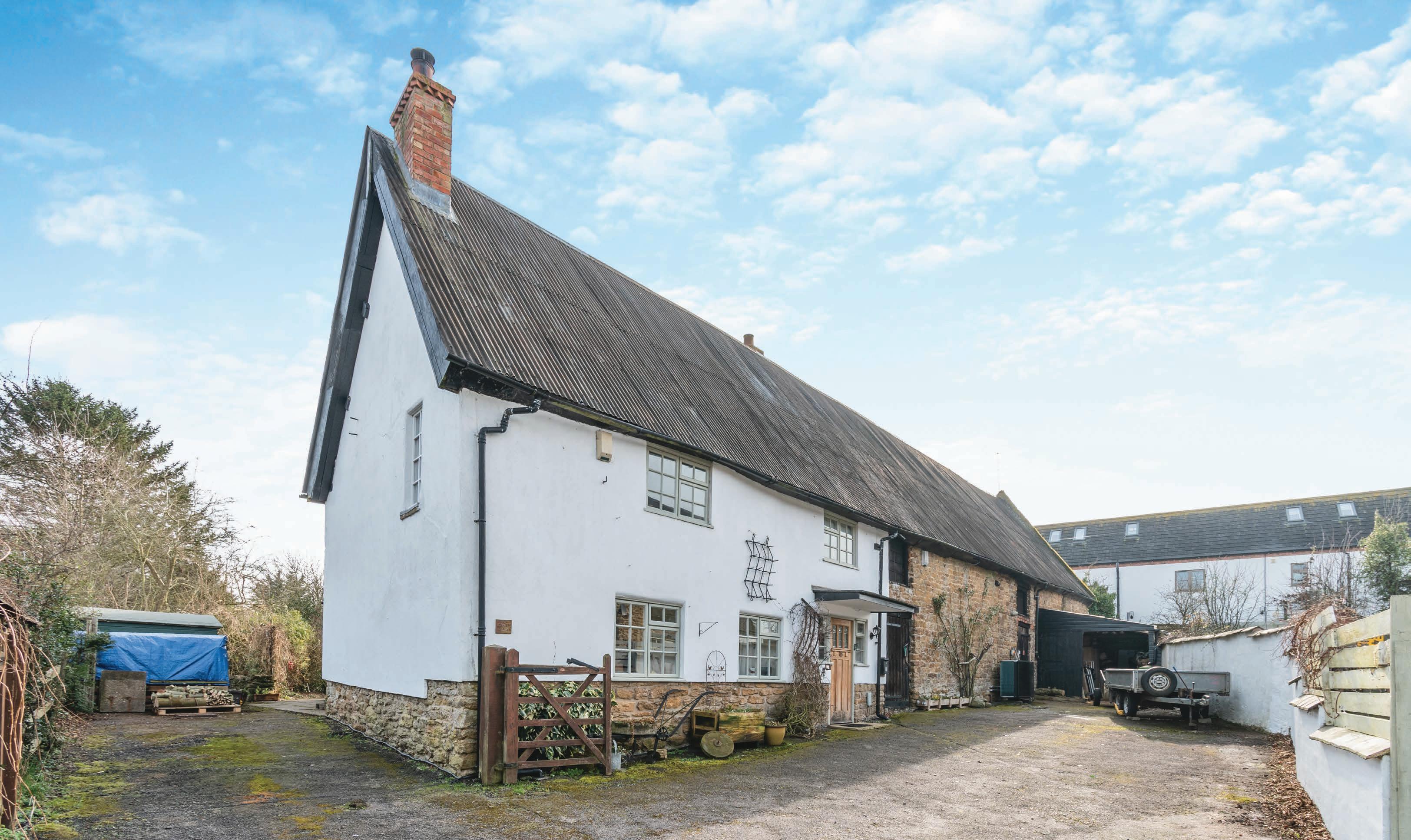
Hopthorne Farm
Kilsby Road | Barby | Rugby | Warwickshire | CV23 8TT


Hopthorne Farm
Kilsby Road | Barby | Rugby | Warwickshire | CV23 8TT
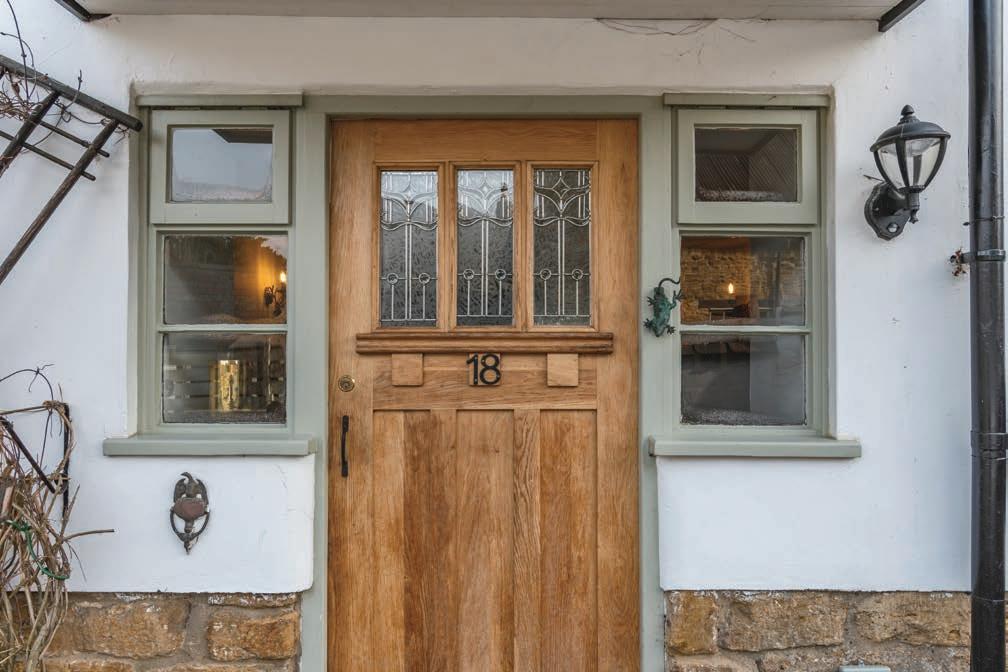
Nestled in the heart of the picturesque village of Barby, this stunning Grade II Listed former farmhouse offers an enchanting blend of historic charm and modern living. The property occupies a plot of nearly half an acre, featuring mature gardens, a serene pond, and a delightful copse. With its spacious interiors, high-end finishes, and versatile outbuildings, this is a truly exceptional family home.
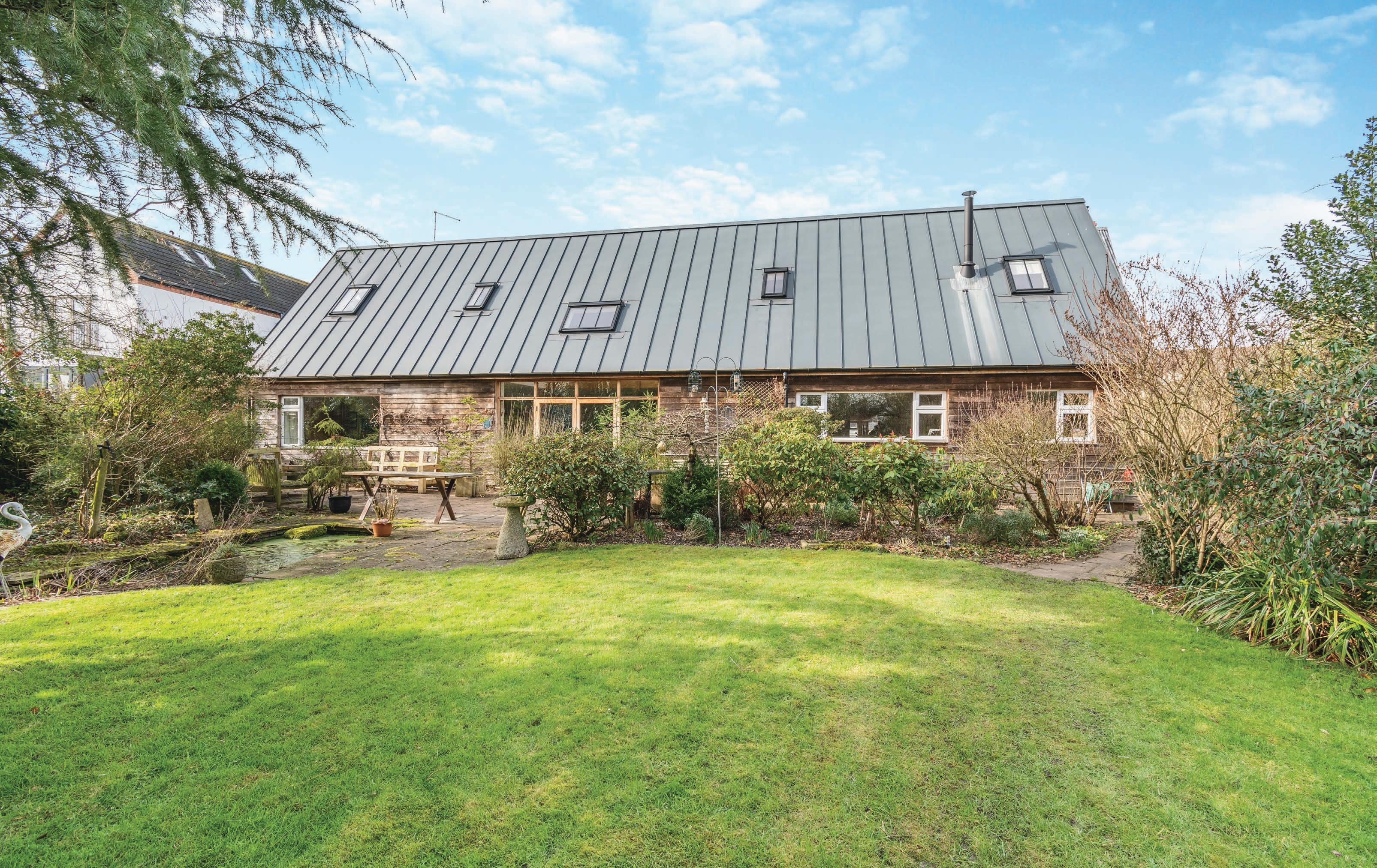
Welcome to this exquisite Grade II Listed former farmhouse, a property that effortlessly combines timeless elegance with modern practicality. Nestled in the idyllic village of Barby, this enchanting home has been lovingly restored and thoughtfully extended over the past 40 years. Offering over 312 sq m of versatile accommodation, it sits on a beautifully landscaped plot of approximately half an acre, complete with mature gardens, a tranquil pond, and a delightful woodland copse. With the added bonus of a substantial attached barn, garage, and ample off-road parking, this property is as practical as it is picturesque—a truly unique and captivating family home..
Key Features
Ground Floor
• Welcoming Entrance Hall
Step into an elegant and spacious entrance hall, setting the tone for the home’s refined character. This inviting space offers a warm welcome and ample room to greet guests in style.
• Open-Plan Kitchen/Dining/Living Area
The heart of the home is a stunning open-plan kitchen, dining, and living area that masterfully balances style and functionality. With underfloor-heated limestone flooring and an abundance of natural light, this space is perfect for hosting gatherings or enjoying everyday family moments.
• The bespoke kitchen features a central island with oak and quartz worktops, a Rayburn oven, an integrated dishwasher, and a charming Belfast sink that enjoys views of the garden through a large picture window.
• A breakfast bar provides the ideal perch for casual meals or socialising while cooking, while the dining area accommodates a large table for formal or informal occasions.
• The living space is equally inviting, with room for two large sofas and French doors opening onto a patio and the garden beyond, creating an effortless indoor-outdoor flow.
• Cosy Living Room
A separate living room at the front of the property boasts dual-aspect windows and a traditional log burner, creating the perfect retreat for relaxation on cooler evenings.
• Ground-Floor Main Bedroom
The generously sized main bedroom is a haven of comfort and convenience, featuring a newly fitted en-suite bathroom and a spacious walk-in wardrobe.
• Practical Facilities
A well-equipped utility room handles all your laundry needs and houses the solar panel battery system, while a separate plant room provides additional storage and is ideal for drying clothes. A ground-floor bathroom serves as a handy cloakroom and even doubles as a dog-washing station, adding a thoughtful touch for pet owners.
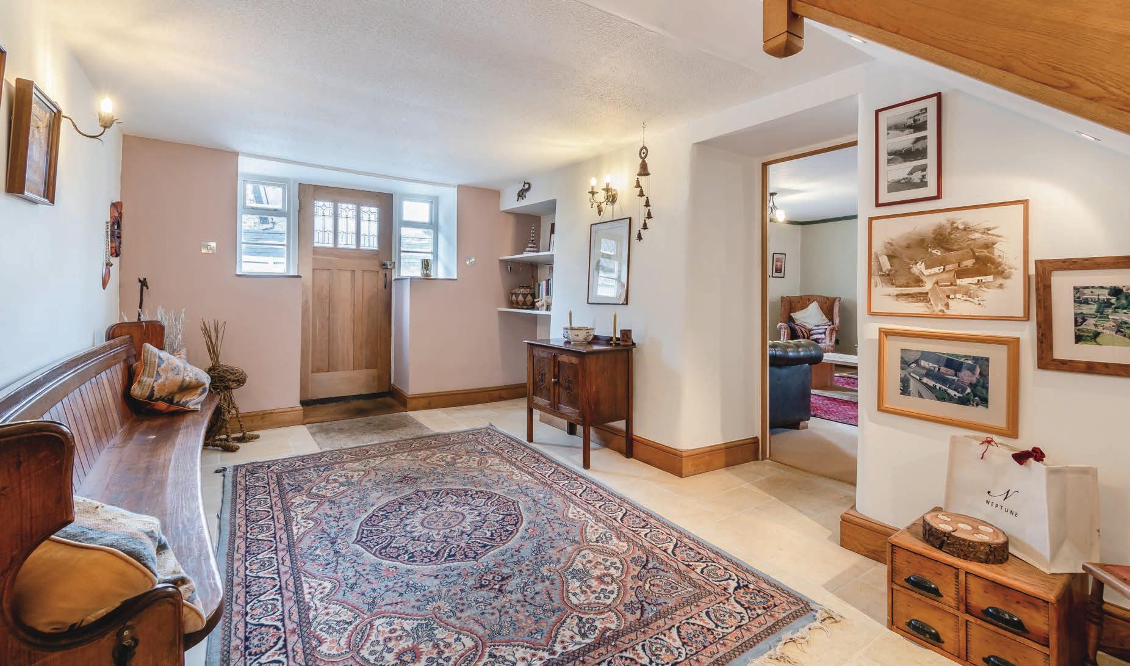
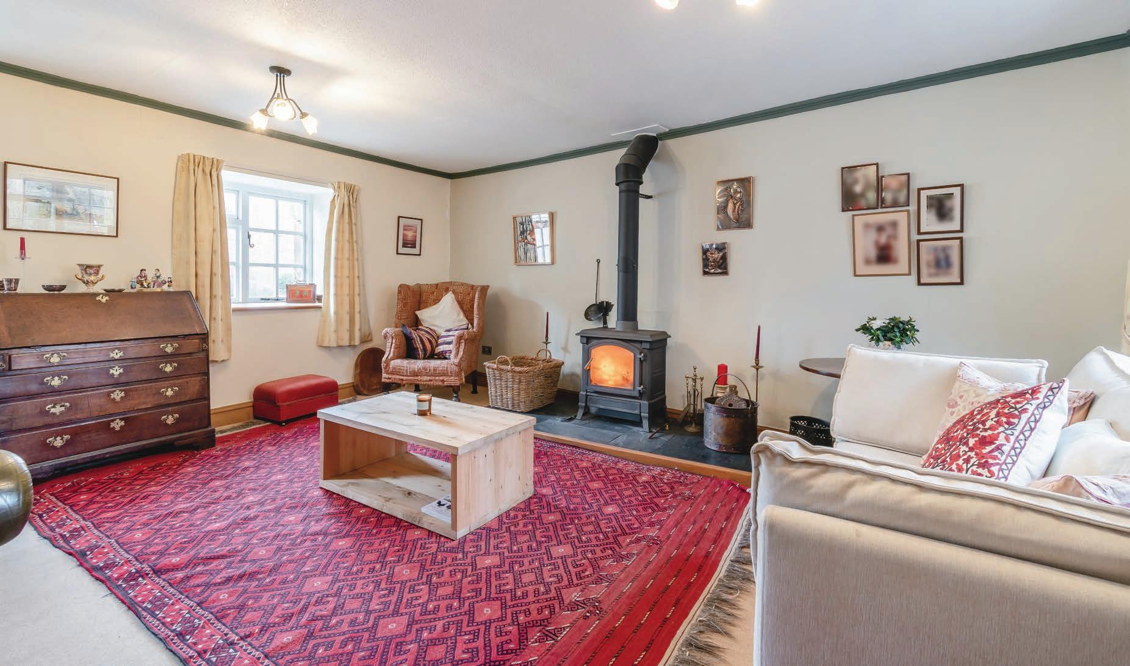
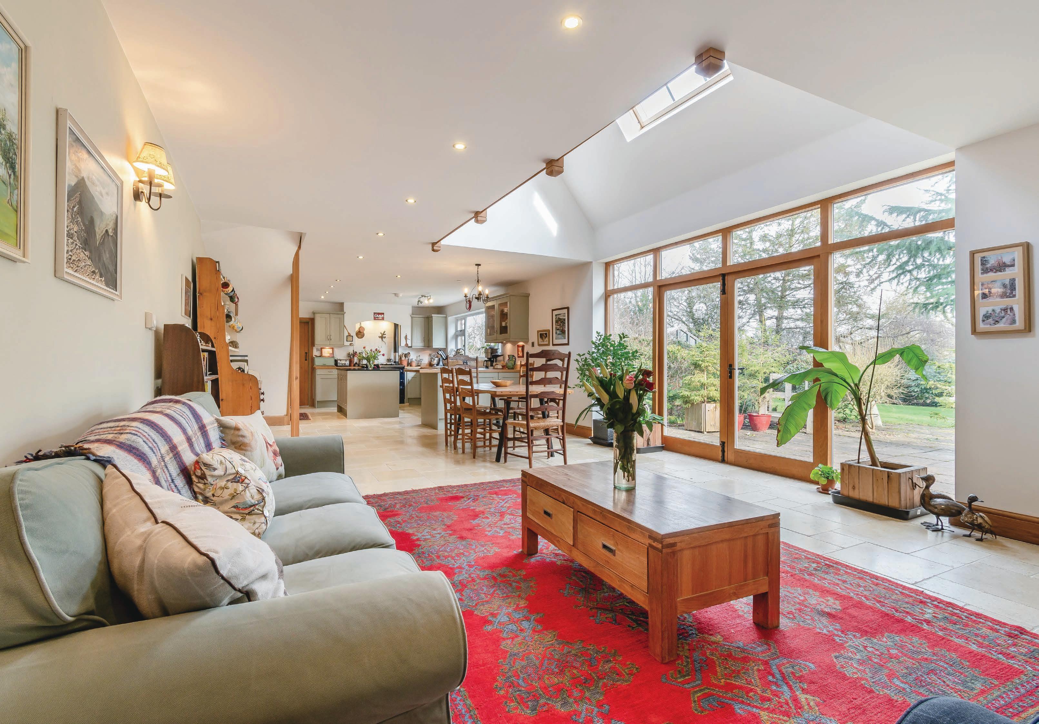

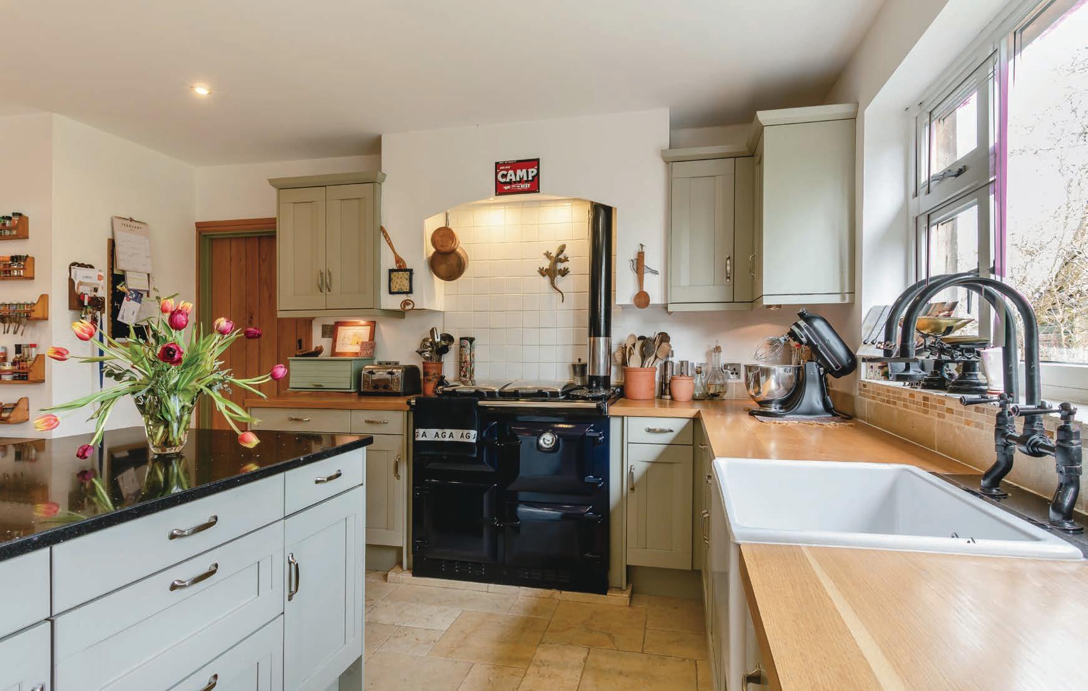
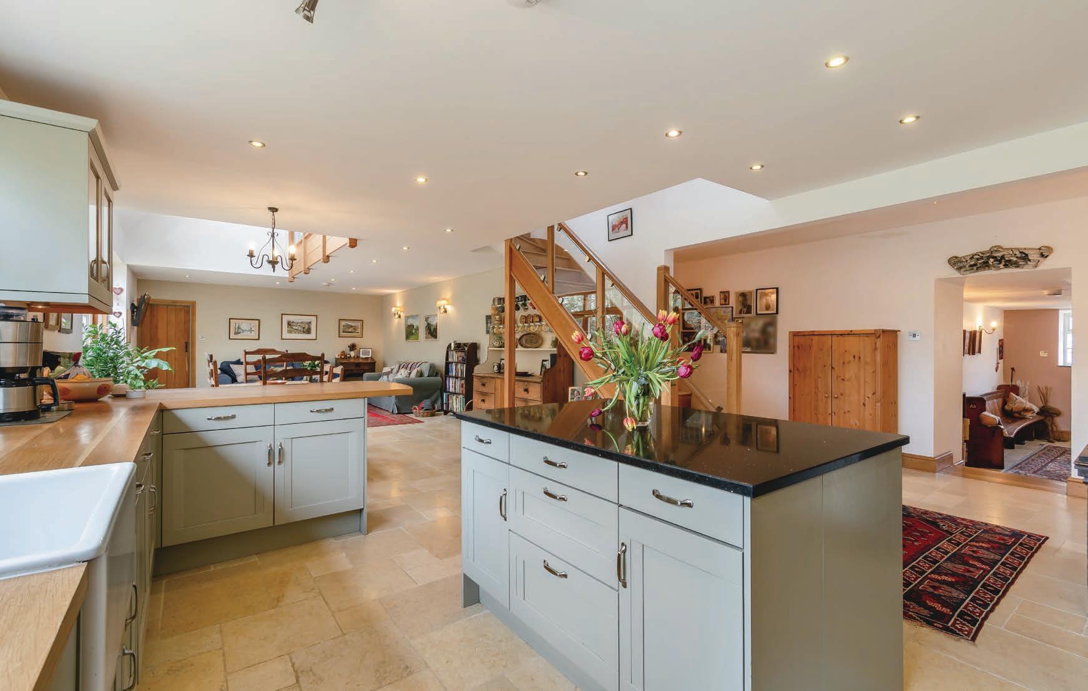
Hops growing on our boundary wall remind us that the barn at “Hopthorne Farm” used to be a village brewery using the local hops. The barn now makes an excellent workshop. In both summer and winter we regularly relax in the woodfired sauna which is situated in the summerhouse at the bottom of the garden.
Over the years we have had chickens, and ducks at the bottom of the garden and also kept beehives. This has enabled a degree of self-sufficiency along with the raised bed vegetable plots, 15 varieties of apple trees and a soft fruit cage.
The mature garden is a lovely area for children to explore and the patio doors make the kitchen/ living area a wonderful space for BBQs and parties.
The Air Source Heat pump attracts a Renewable Heat Incentive payment of £1733 per year which will continue to be paid until Nov 2028. Coupled with Solar panels and underfloor heating the house is very economic to run, with any excess solar electricity being sold back to the grid.”*
* These comments are the personal views of the current owner and are included as an insight into life at the property. They have not been independently verified, should not be relied on without verification and do not necessarily reflect the views of the agent.
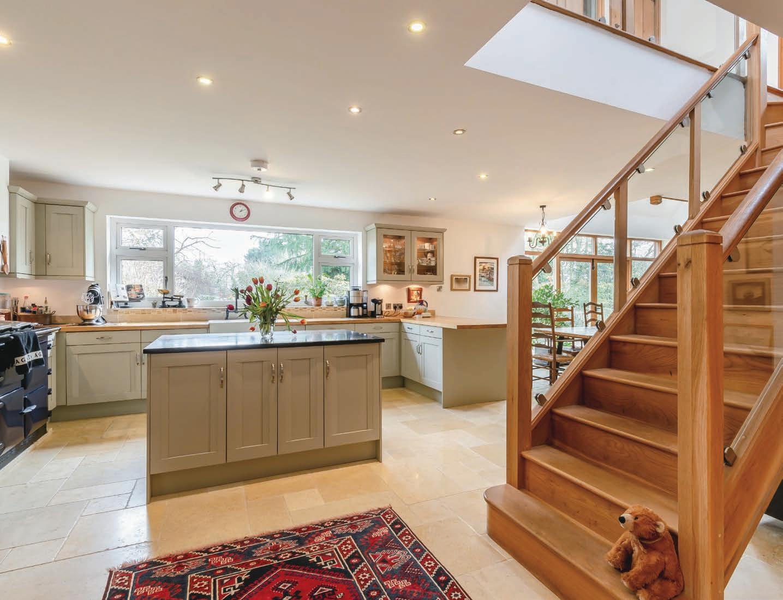
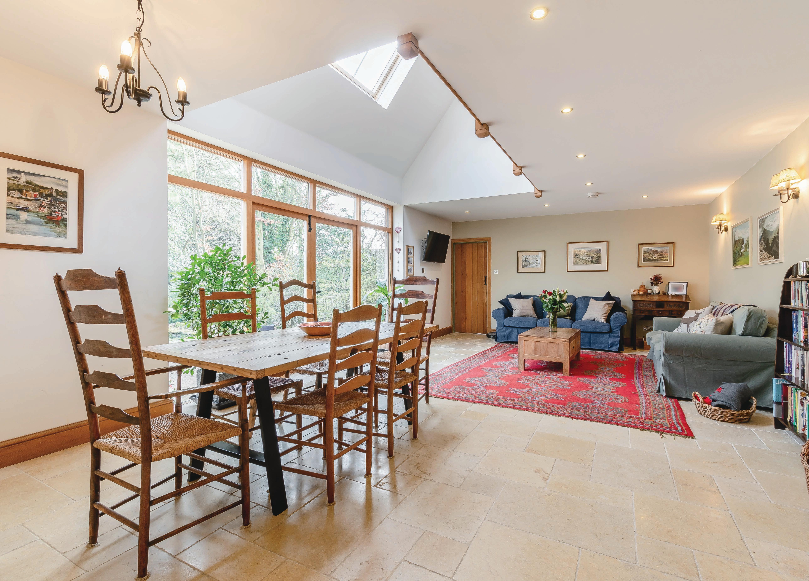


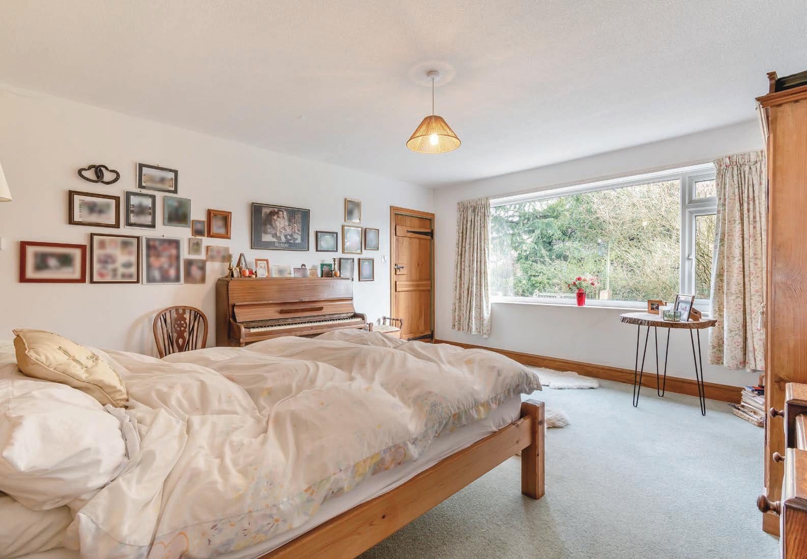

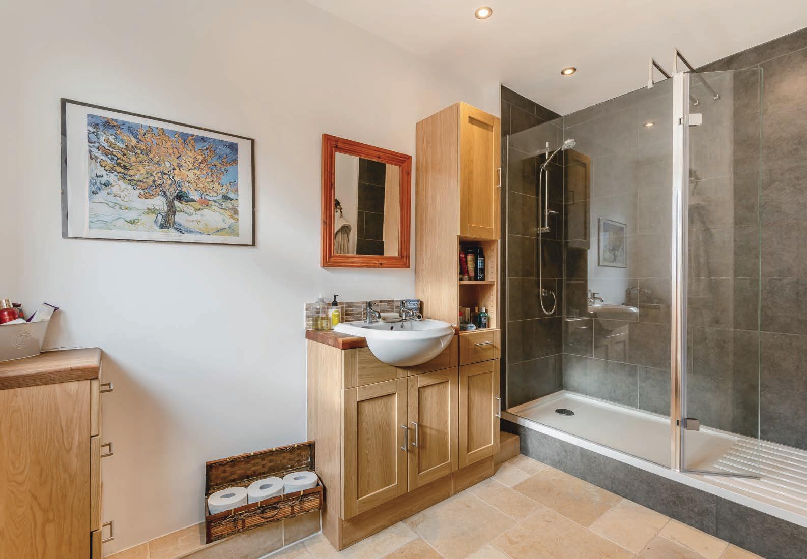
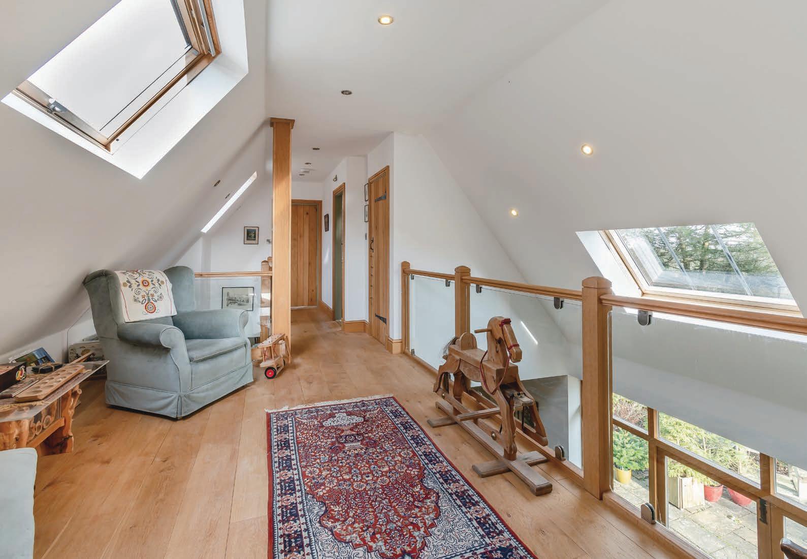
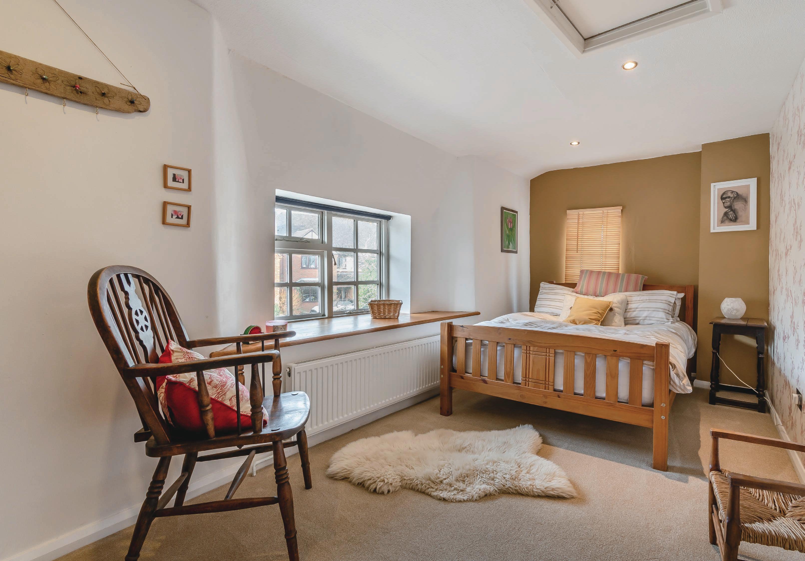
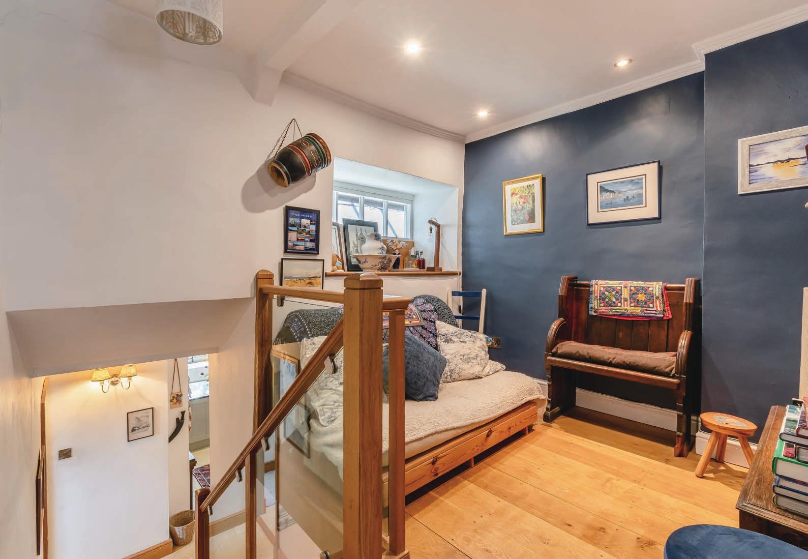
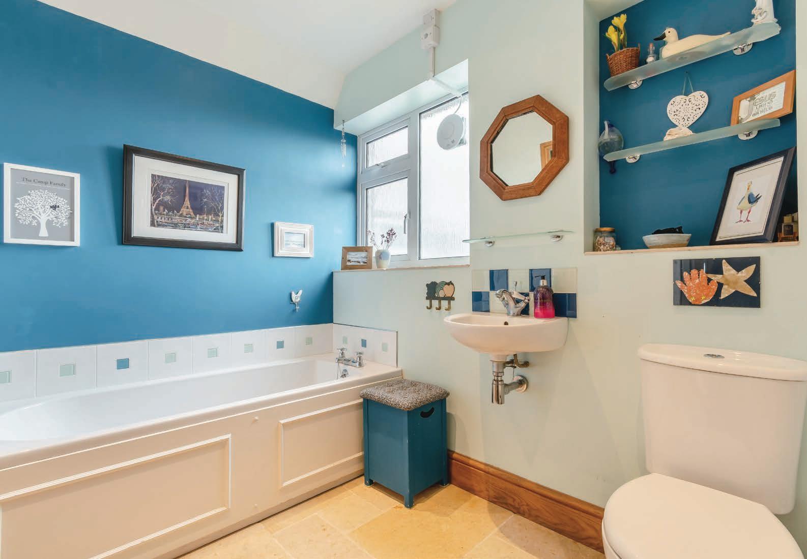
First Floor
• Main Staircase & Galleried Landing
Ascend the elegant oak and glazed staircase to a bright galleried landing that leads to two beautifully appointed double bedrooms:
• Bedroom 2: A spacious double room with a private en-suite bathroom.
• Bedroom 3: Another generously sized double bedroom served by a sleek, modern shower room.
• Second Staircase
A secondary staircase leads to two further charming double bedrooms (Bedrooms 4 and 5) as well as a separate study, fully fitted with built-in furniture, offering flexibility for home working or creative pursuits.
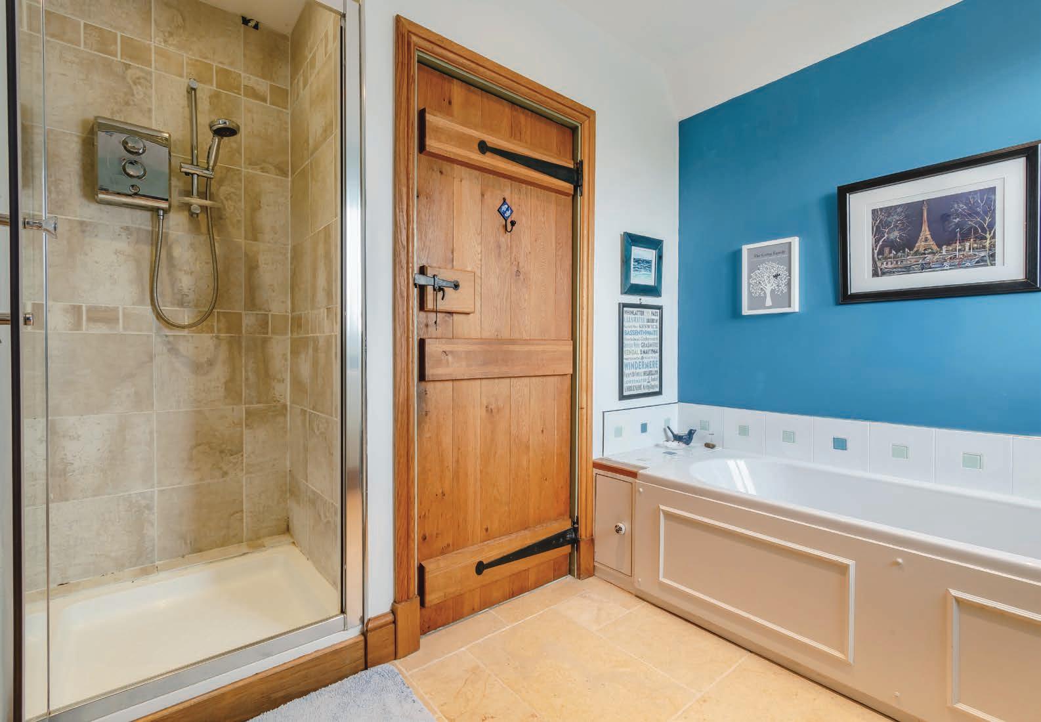
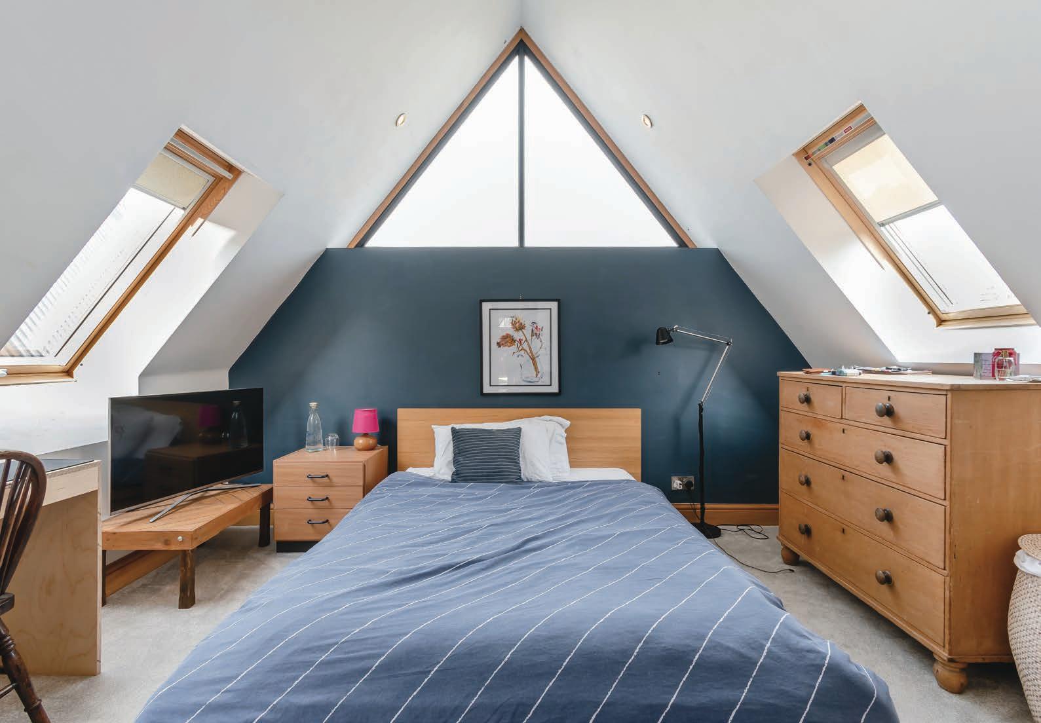
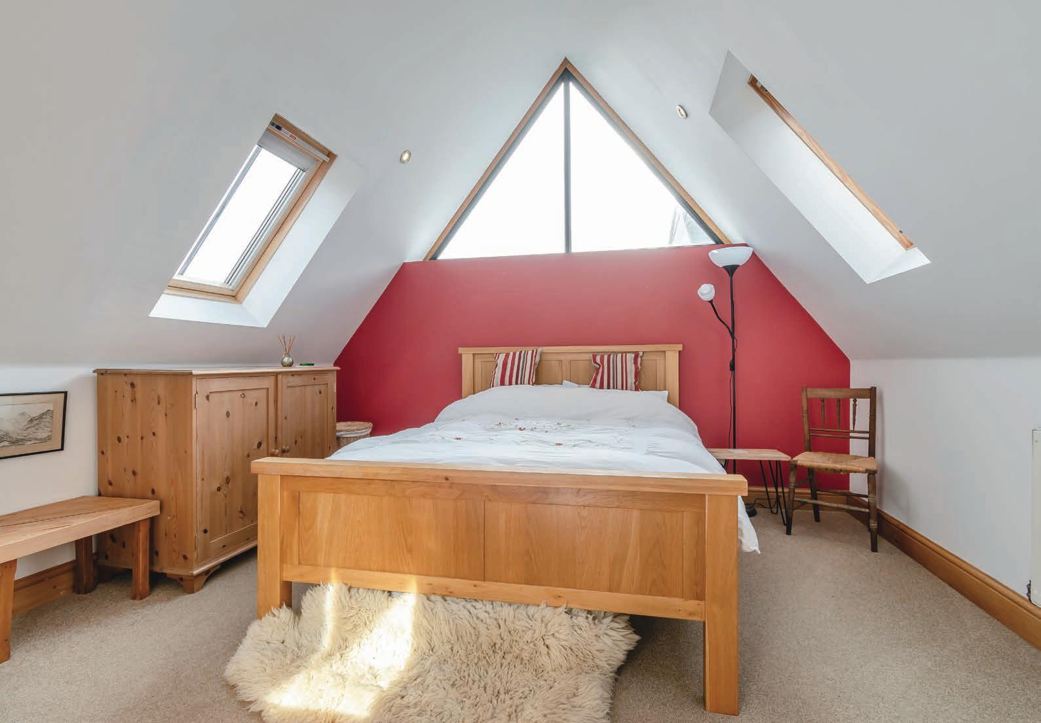
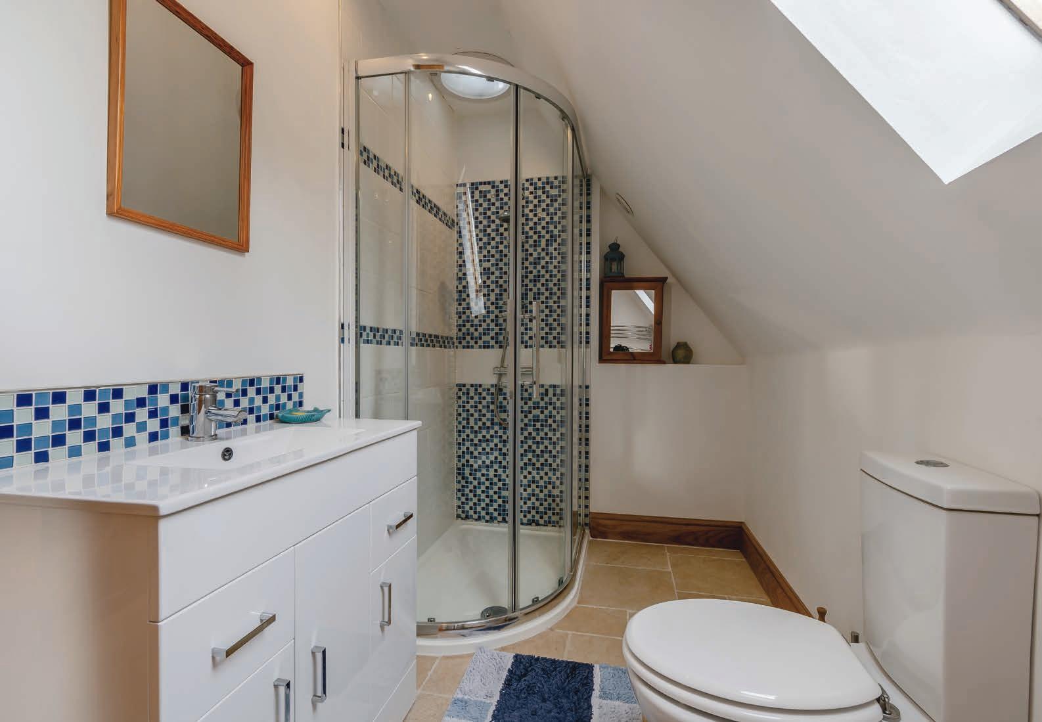
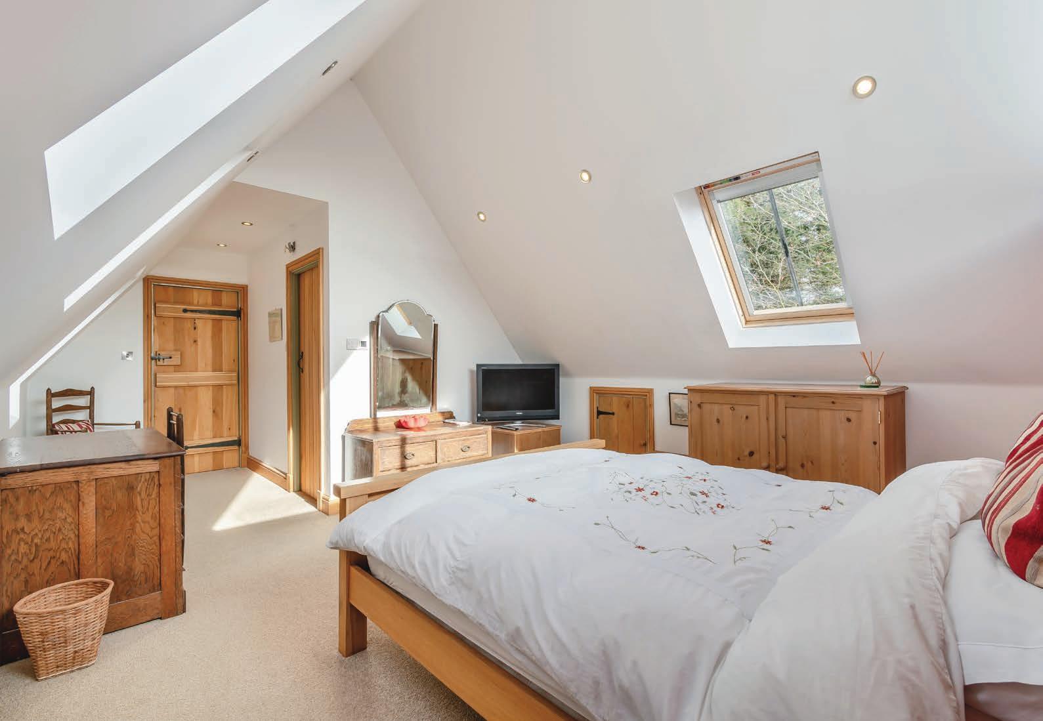
Outdoor Space
• Gardens & Grounds
The property’s nearly half-acre plot is a haven for nature lovers, with mature gardens, a peaceful pond, and a small copse ideal for children’s play or quiet contemplation. Two summerhouses, one of which houses a sauna, add an extra touch of luxury, while a large vegetable garden and various fruit trees provide an opportunity for sustainable living.
• Versatile Outbuildings
The substantial attached barn is divided into two sections:
• A mezzanine-equipped storage barn.
• A larger workshop space with excellent conversion potential (subject to planning).
• Additionally, the tandem garage, with a rear door (currently not in use) offers further storage or potential use.
• Ample Parking
The property benefits from extensive off-road parking, comfortably accommodating multiple vehicles.
This extraordinary farmhouse is much more than just a home—it’s a lifestyle. From its historical character and luxurious interiors to its expansive outdoor space and versatile outbuildings, this property offers an unparalleled opportunity to own a piece of Barby’s heritage while enjoying the comforts of modern living.

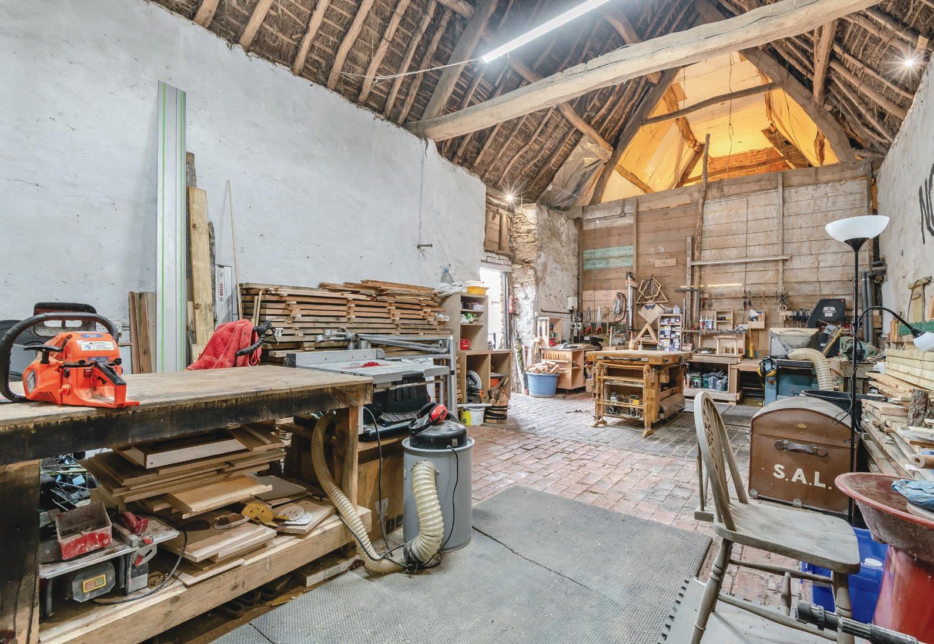
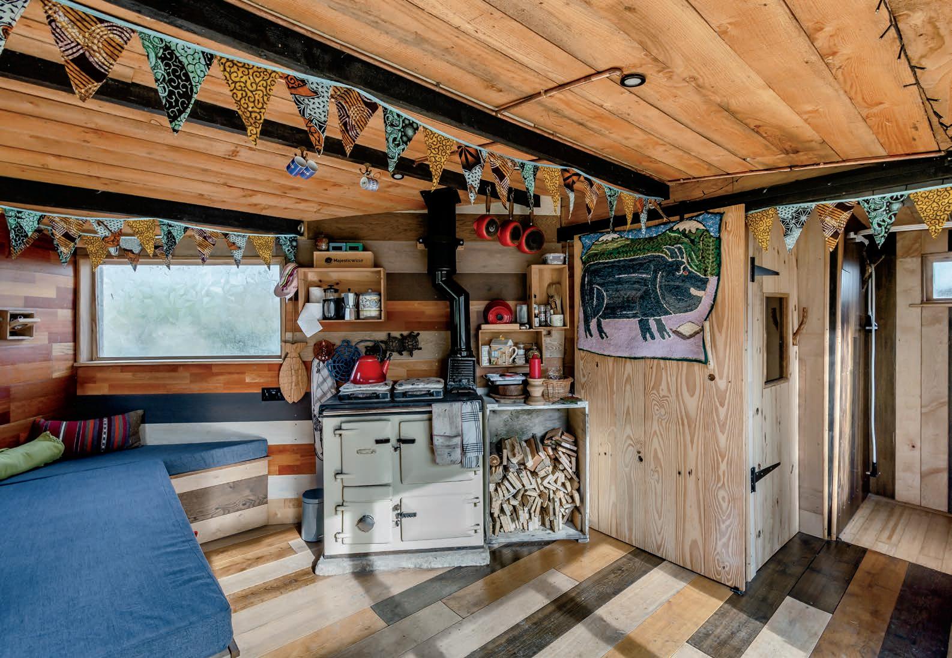

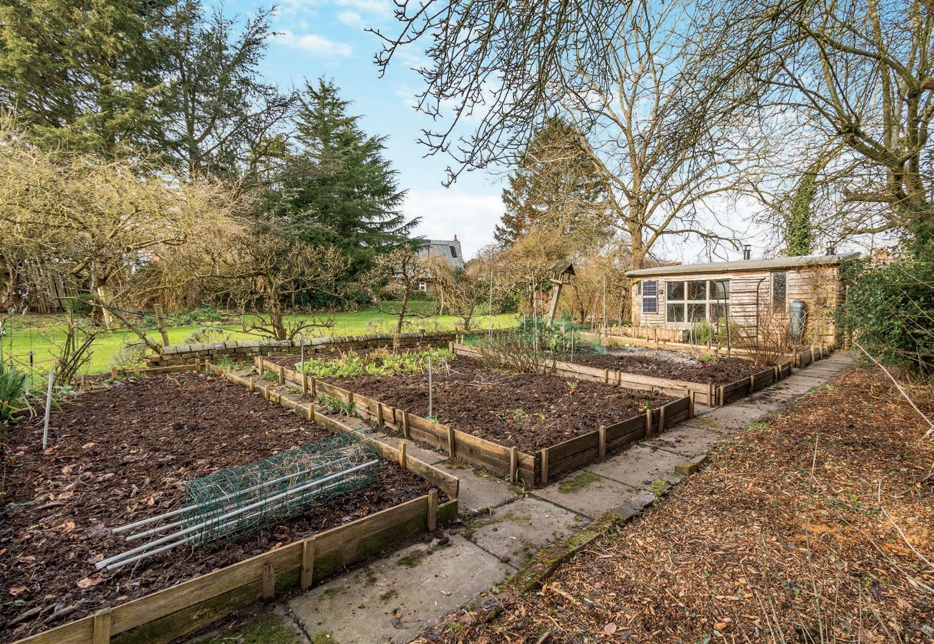

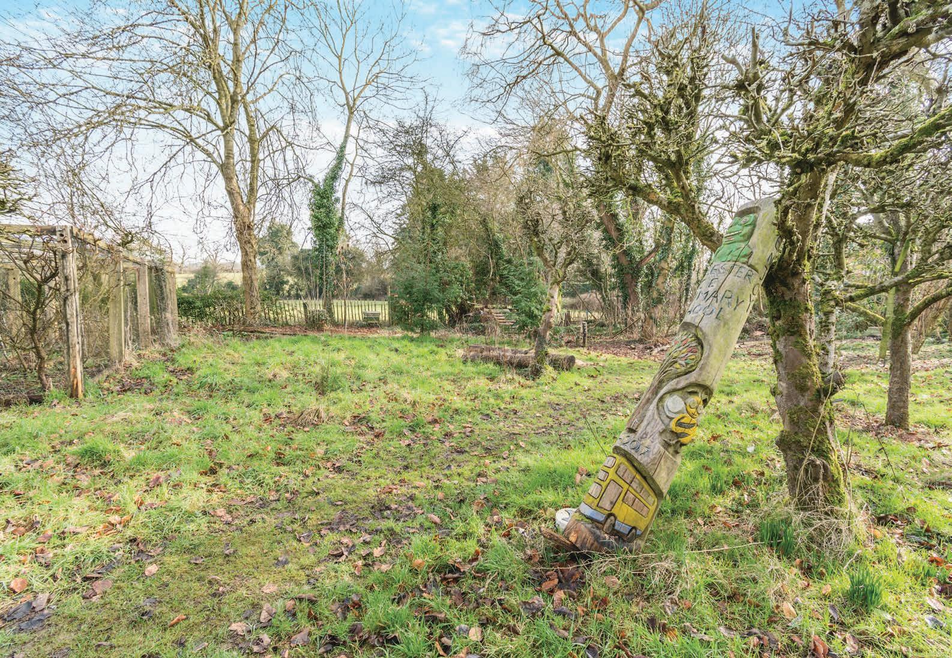
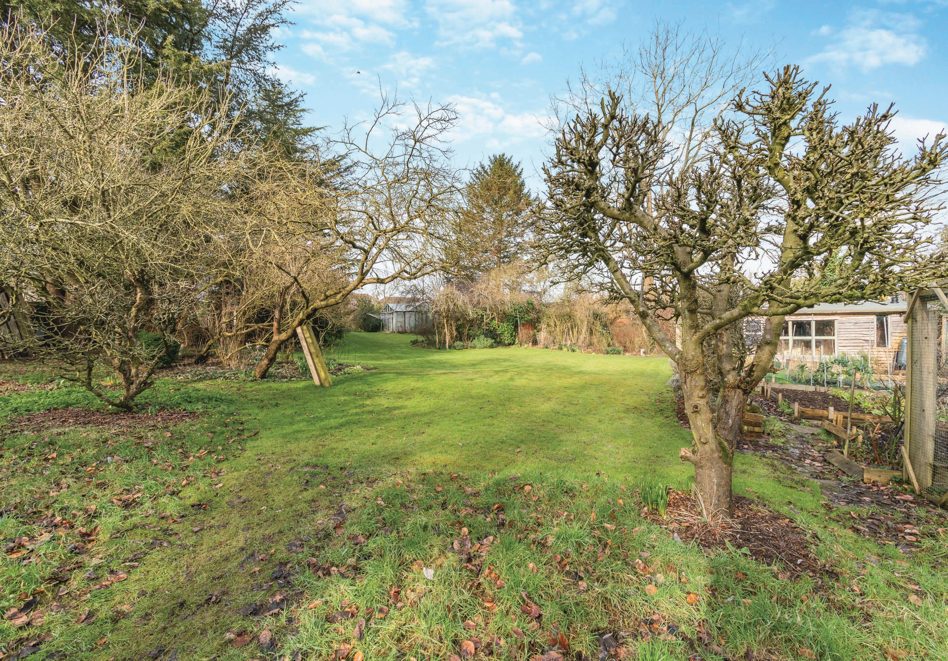
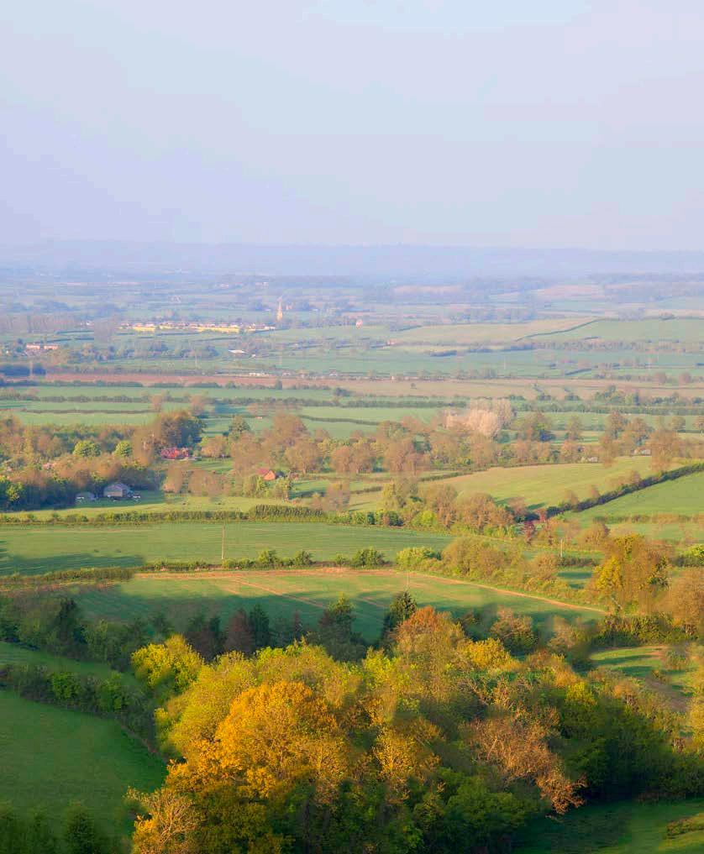
Barby is a quintessential Northamptonshire village known for its warm community spirit and idyllic surroundings. Highlights include:
• Amenities: The village offers a local pub, post office, primary school, pre-school, village hall, tennis courts and cricket ground.
• Outdoor Pursuits: The area boasts numerous footpaths, bridleways, and a newly created woodland area by the Woodland Trust, perfect for walking, cycling, and nature exploration.
• Transport Links: Despite its rural charm, Barby is exceptionally wellconnected, with the M45 and M1 motorways close by and Rugby railway station offering fast rail services to major cities including London Euston in under an hour.
• Education: Nearby Rugby offers a wide range of private and Grammar schools including Bilton Grange, Crescent, Princethorpe College, Rugby School, Lawrence Sheriff and Rugby High.
The elevated position of Barby Hill provides sweeping views of the surrounding countryside, making it a desirable location for families and nature lovers alike. The combination of historic features and contemporary comforts, including underfloor heating, two staircases, and a flexible layout, makes this home a true gem.
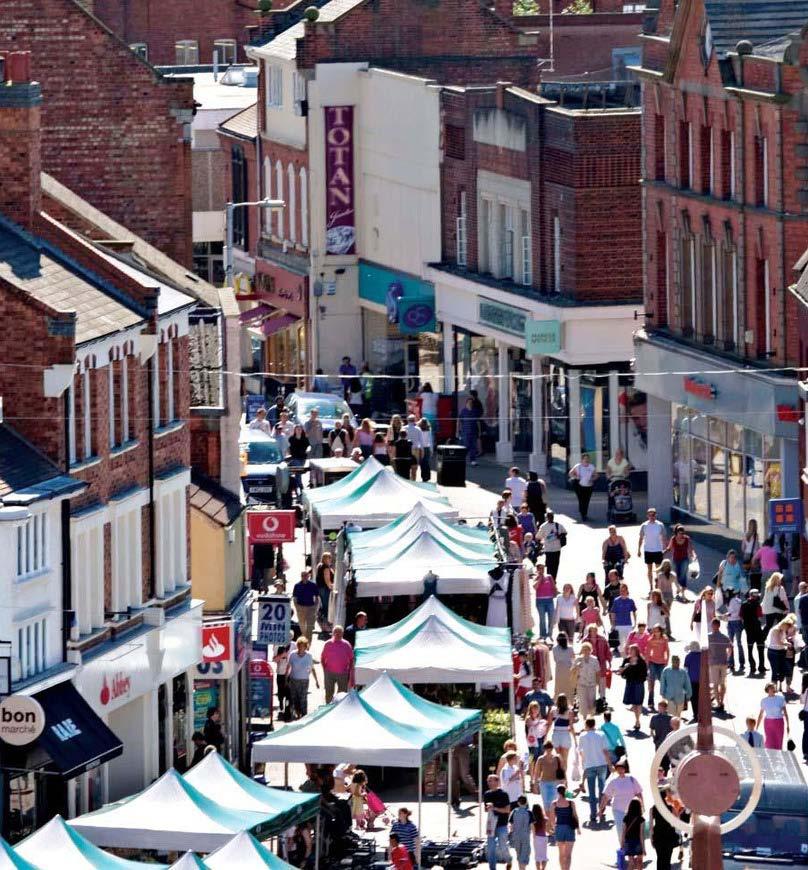
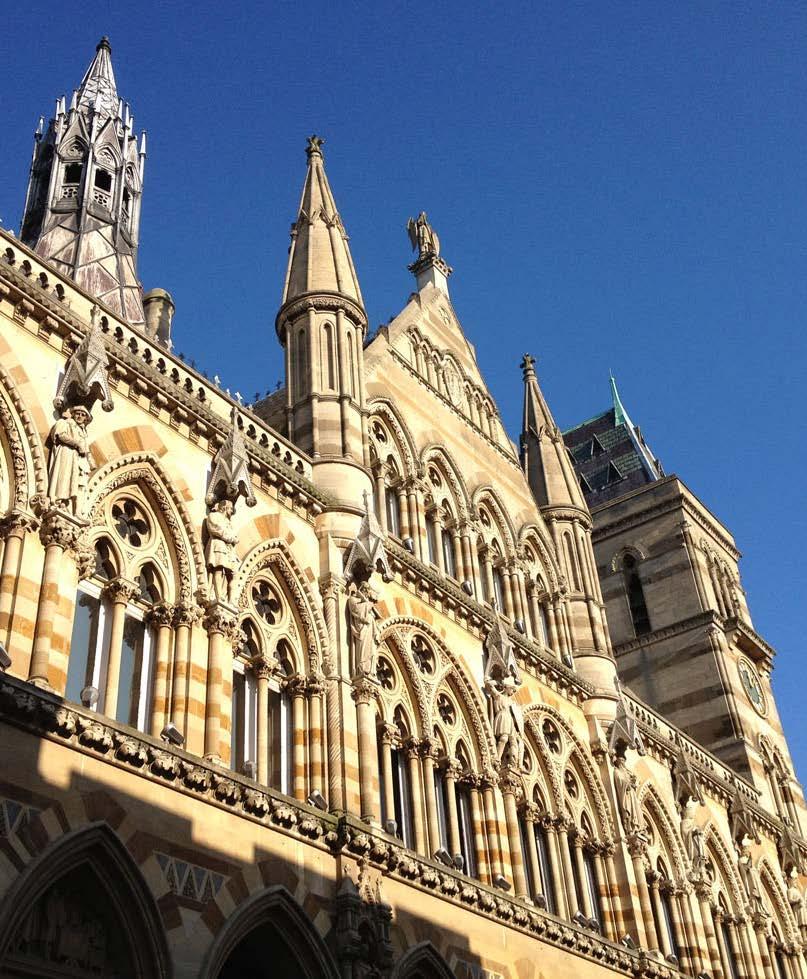

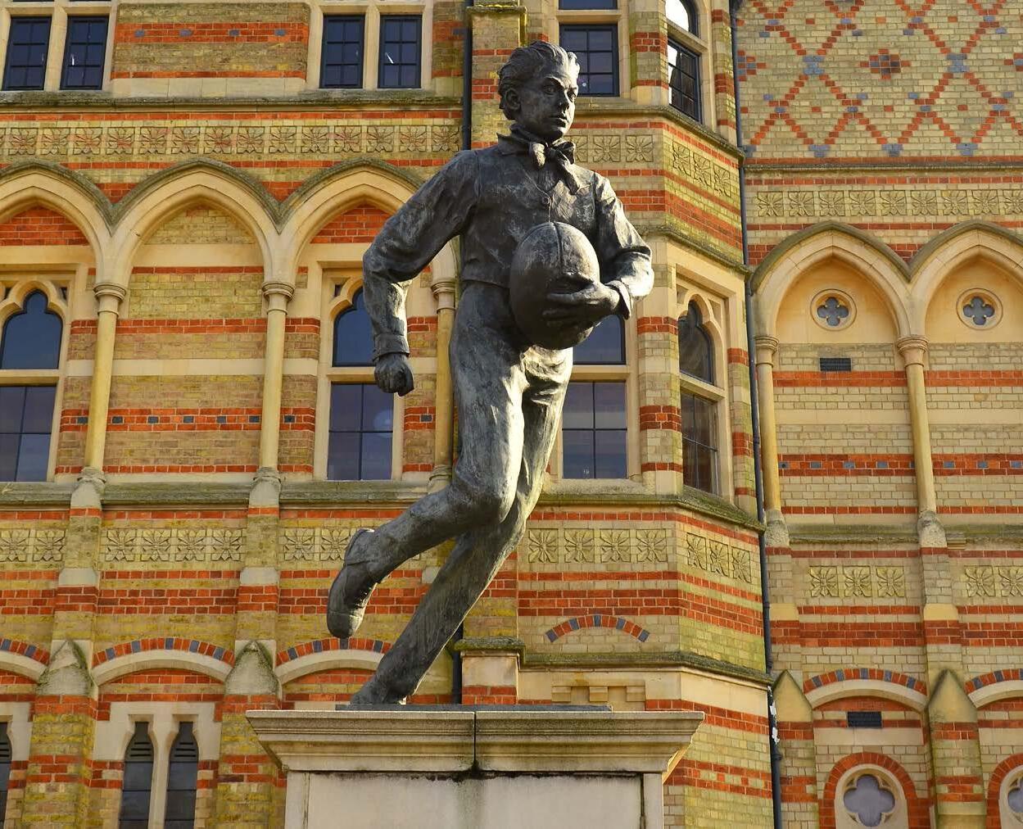
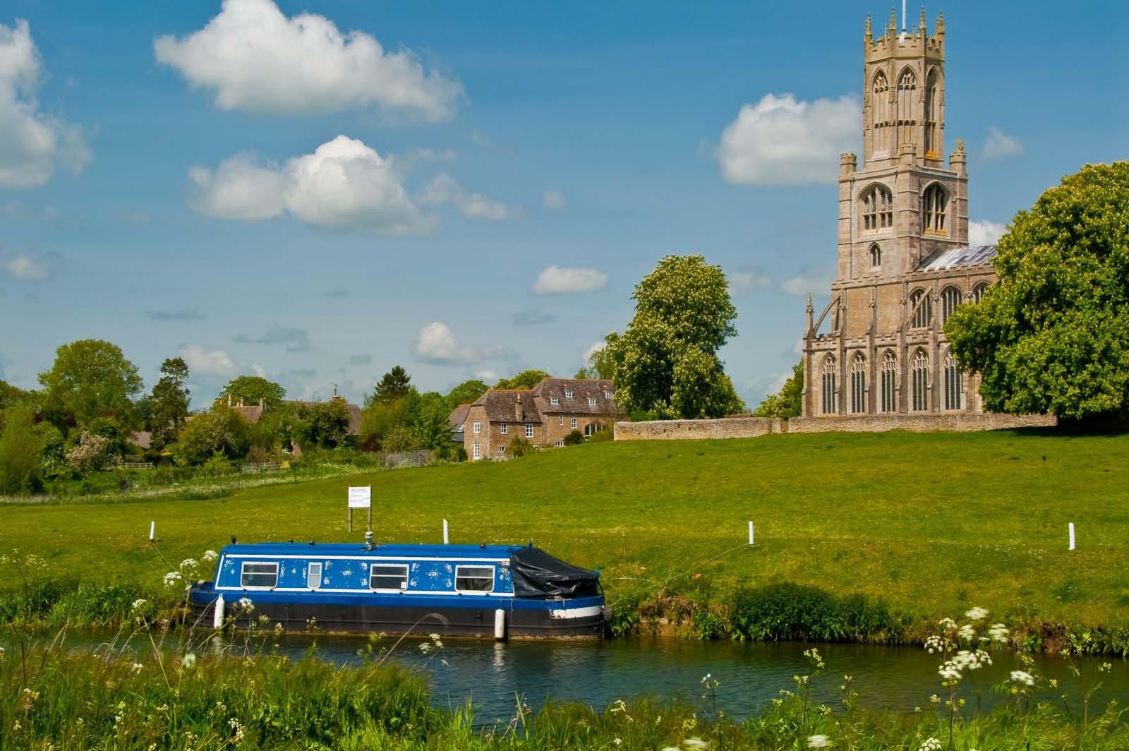
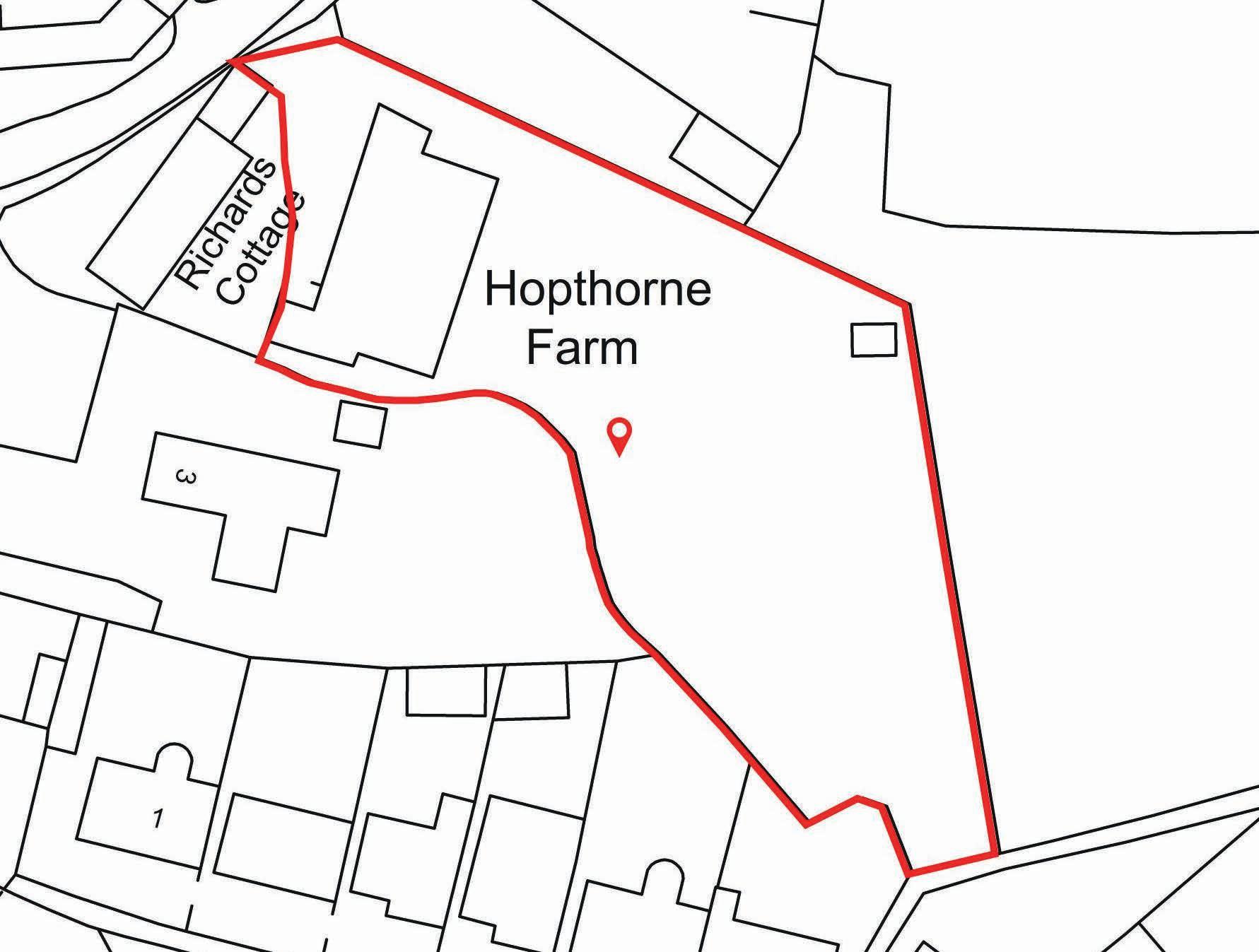
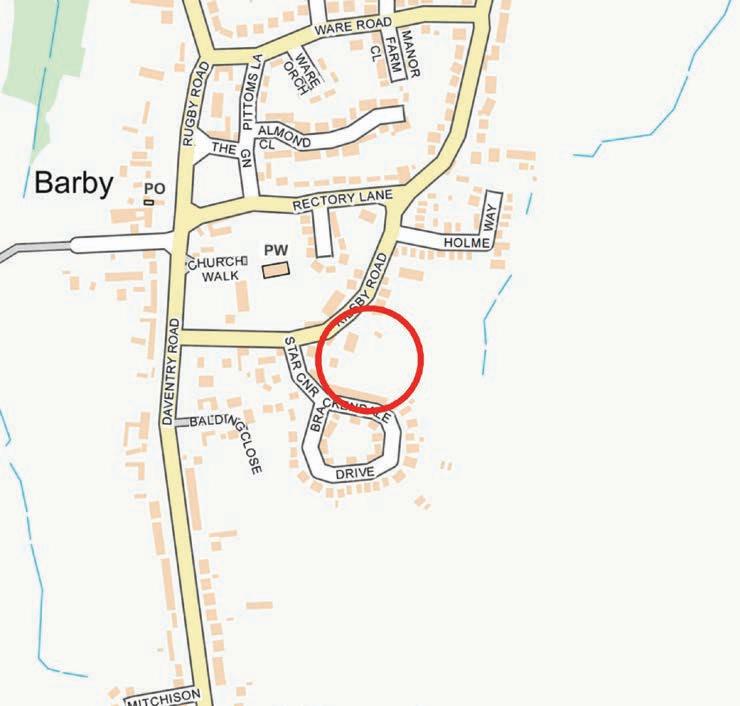

Services, Utilities & Property Information:
Construction Type: Construction Type: Northamptonshire Ironstone Barn with a brick built, oak clad extension to the rear.
Utilities: Mains Water, Mains Sewage, Mains Electric, Solar Panels, Air Source Heat Pump, Gigaclear Broadband. Oil for the Rayburn
Mobile Phone Coverage: According to the signalchecker website 4G and 5G mobile signal is available in the area, we advise you to check with your provider.
Broadband Availability: According to the Ofcom Broadband checker website Superfast Broadband Speed is available in the area. We advise you check with your provider.
Garage Parking Spaces: 2
Off Road Parking Spaces: 4+
Special Note:
The neighbouring property has a pedestrian right of way into their back gate.
A fenced public footpath runs along the far south west of the garden.
Planning permission has been granted for 2 dwellings in the neighbouring field.
Agents Notes
All measurements are approximate and quoted in metric with imperial equivalents and for general guidance only and whilst every attempt has been made to ensure accuracy, they must not be relied on. The fixtures, fittings and appliances referred to have not been tested and therefore no guarantee can be given and that they are in working order. Internal photographs are reproduced for general information and it must not be inferred that any item shown is included with the property.
Whilst we carry out our due diligence on a property before it is launched to the market and we endeavour to provide accurate information, buyers are advised to conduct their own due diligence. Our information is presented to the best of our knowledge and should not solely be relied upon when making purchasing decisions. The responsibility for verifying aspects such as flood risk, easements, covenants and other property related details rests with the buyer.
Viewing Arrangements:
Strictly via the vendors sole agents Elizabeth Teasdale +44 (0)7811 121363 & Nicola Loraine +44 (0)7976 453573.
Website
For more information visit Fine & Country Rugby www.fineandcountry.co.uk/rugby-estate-agents
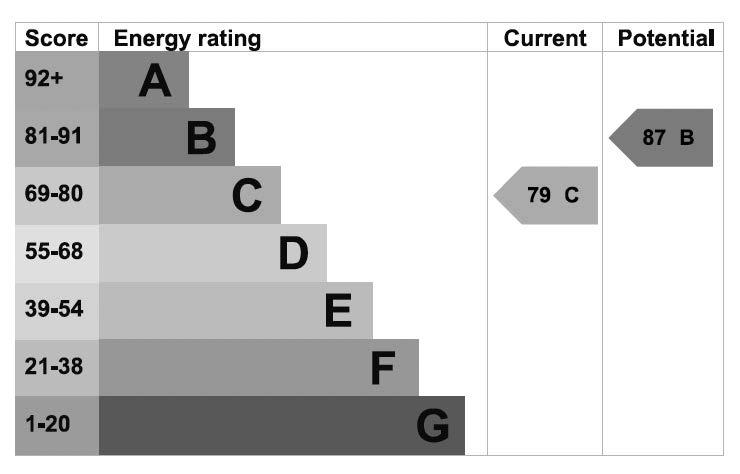


Hopthorne Farm Kilsby Road, Barby, Rugby
Approximate Gross Internal Area
Main House = 2824 Sq Ft/262 Sq M
Carport = 242 Sq Ft/23 Sq M
Outbuildings = 431 Sq Ft/40 Sq M Barn and Workshop = 1143 Sq Ft/106 Sq M
Total = 4640 Sq Ft/431 Sq M
The position & size of doors, windows, appliances and other features are approximate only. © ehouse. Unauthorised reproduction prohibited. Drawing ref. dig/8636518/MKB Denotes restricted head height
Agents notes: All measurements are approximate and for general guidance only and whilst every attempt has been made to ensure accuracy, they must not be relied on. The fixtures, fittings and appliances referred to have not been tested and therefore no guarantee can be given that they are in working order. Internal photographs are reproduced for general information and it must not be inferred that any item shown is included with the property. For a free valuation, contact the numbers listed on the brochure. Printed 07.03.2025
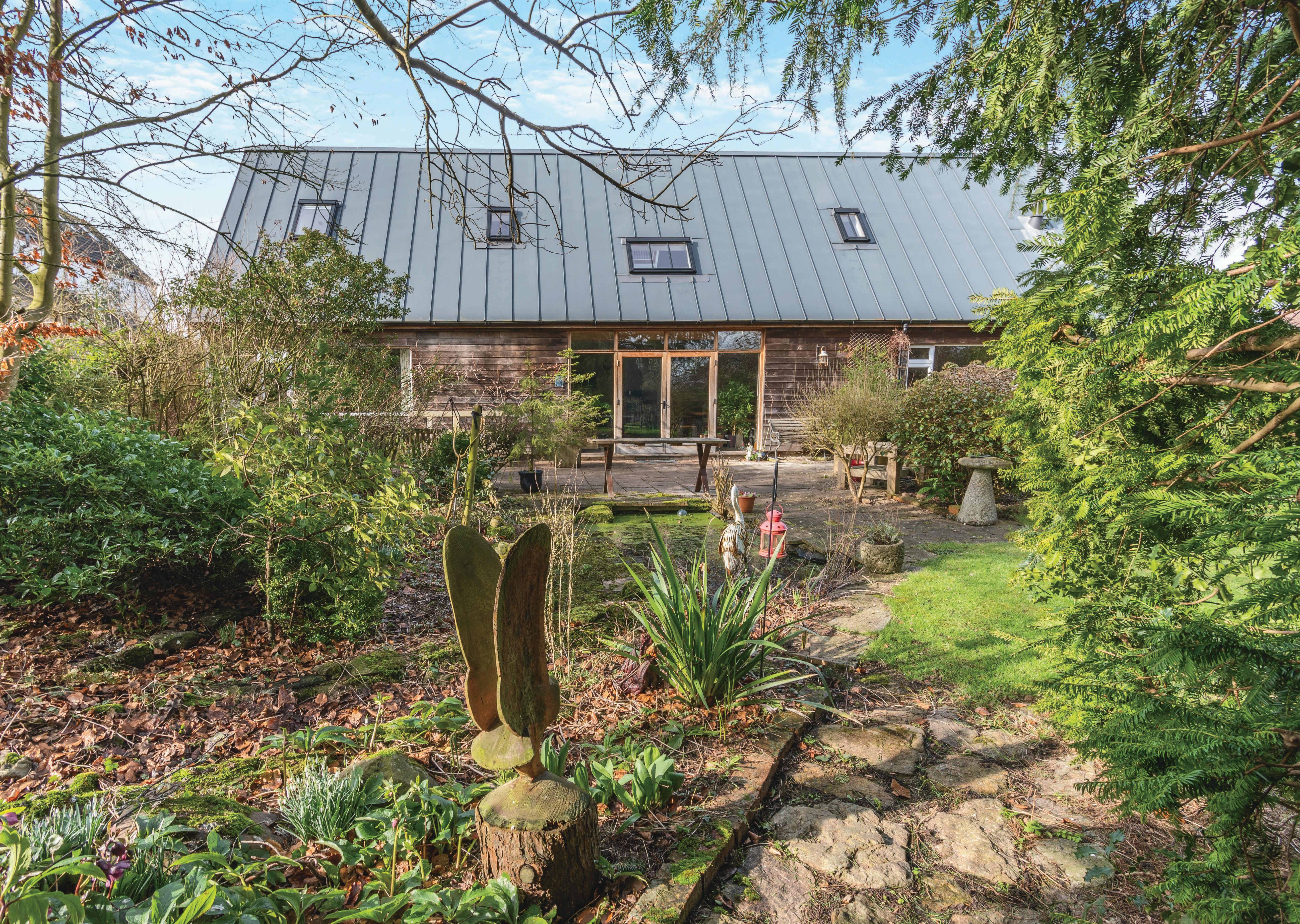
Fine & Country is a global network of estate agencies specialising in the marketing, sale and rental of luxury residential property. With offices in over 300 locations, spanning Europe, Australia, Africa and Asia, we combine widespread exposure of the international marketplace with the local expertise and knowledge of carefully selected independent property professionals.
Fine & Country appreciates the most exclusive properties require a more compelling, sophisticated and intelligent presentation – leading to a com mon, yet uniquely exercised and successful strategy emphasising the lifestyle qualities of the property.
This unique approach to luxury homes marketing delivers high quality, intelligent and creative concepts for property promotion combined with the latest technology and marketing techniques.
We understand moving home is one of the most important decisions you make; your home is both a financial and emotional investment. With Fine & Country you benefit from the local knowledge, experience, expertise and contacts of a well trained, educated and courteous team of professionals, working to make the sale or purchase of your property as stress free as possible.

Fine & Country Rugby
Liz: +44 (0)7811 121363 | Nicola: +44 (0)7976 453573
email: lizandnicola@fineandcountry.com
Nicola & Liz have collectively worked at Fine & Country for 30 years. During this time they have experienced a high level of repeat business with many previous clients coming back to them who have been impressed by their exceptional service standards, knowledge and integrity. They are fully qualified in Estate Agency and excelled in the NFOPP exams. Throughout their time at Fine & Country they have received several Sales and Marketing awards.
Between them they have also achieved a B.A in Hotel Management and Banking Qualifications. With previous careers in International Banking and International Hotel Management they are well travelled with their careers having taken them to London, Birmingham, Glasgow, Edinburgh, Bristol, Dusseldorf, and the Middle East. They are adept at moving home and offer a great deal of empathy and support to their clients throughout the sale.
They offer a bespoke marketing strategy to all their clients. Both are excellent negotiators and will always ensure that offers reach their full potential. Nicola & Liz live in Rugby with their husbands and children and have a wealth of knowledge of the local area.
THE FINE & COUNTRY FOUNDATION
The production of these particulars has generated a £10 donation to the Fine & Country Foundation, charity no. 1160989, striving to relieve homelessness. Visit fineandcountry.com/uk/foundation