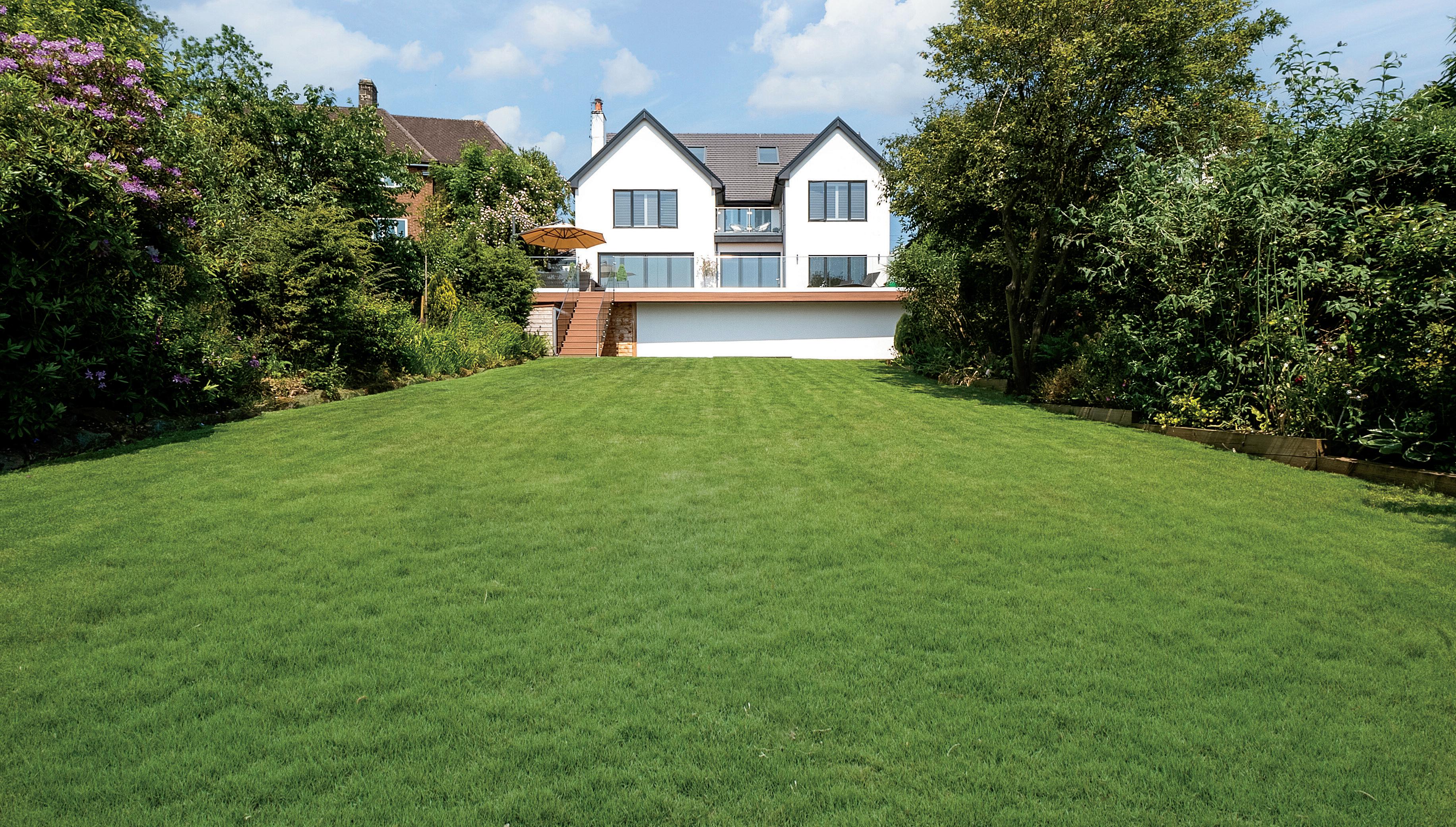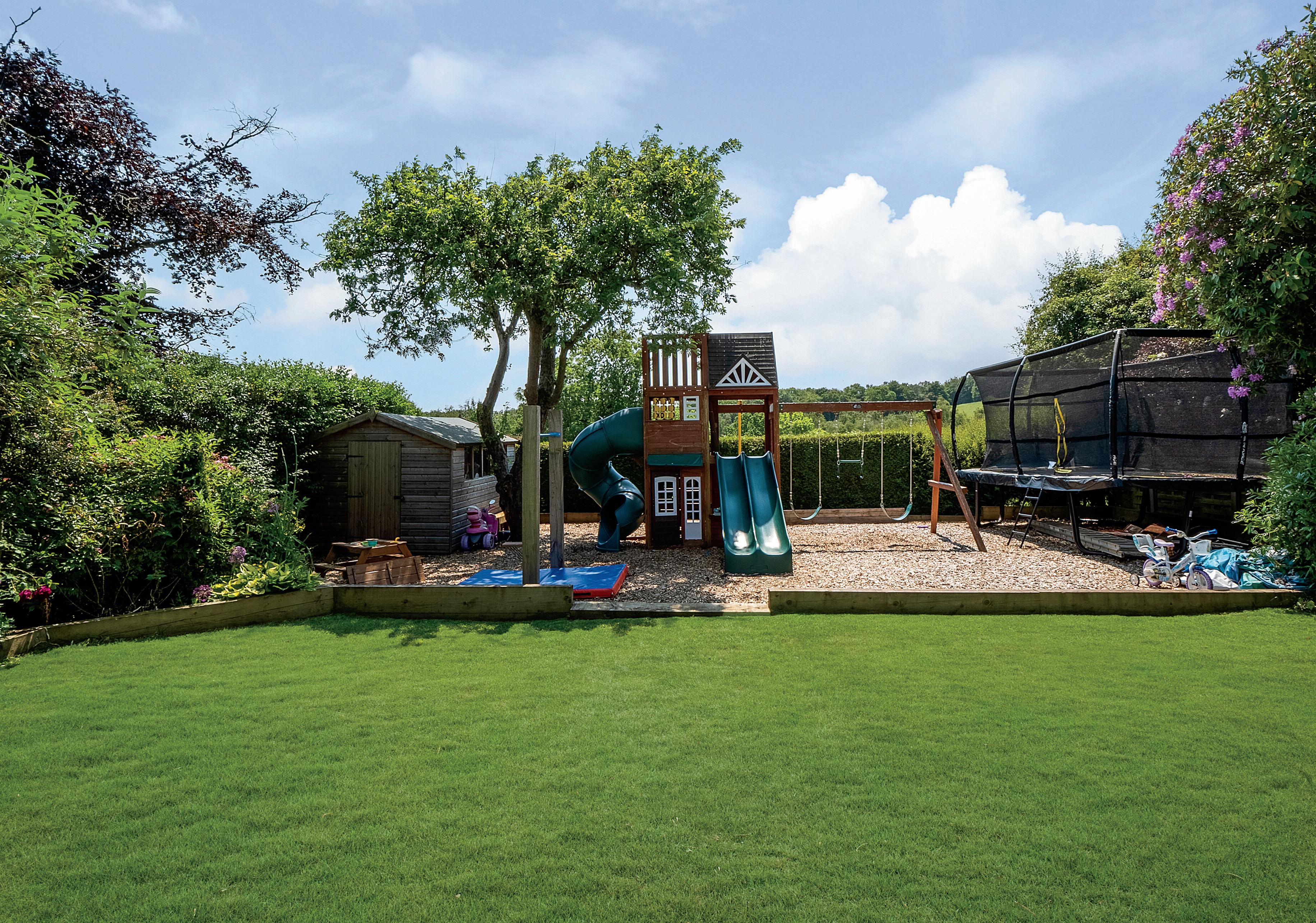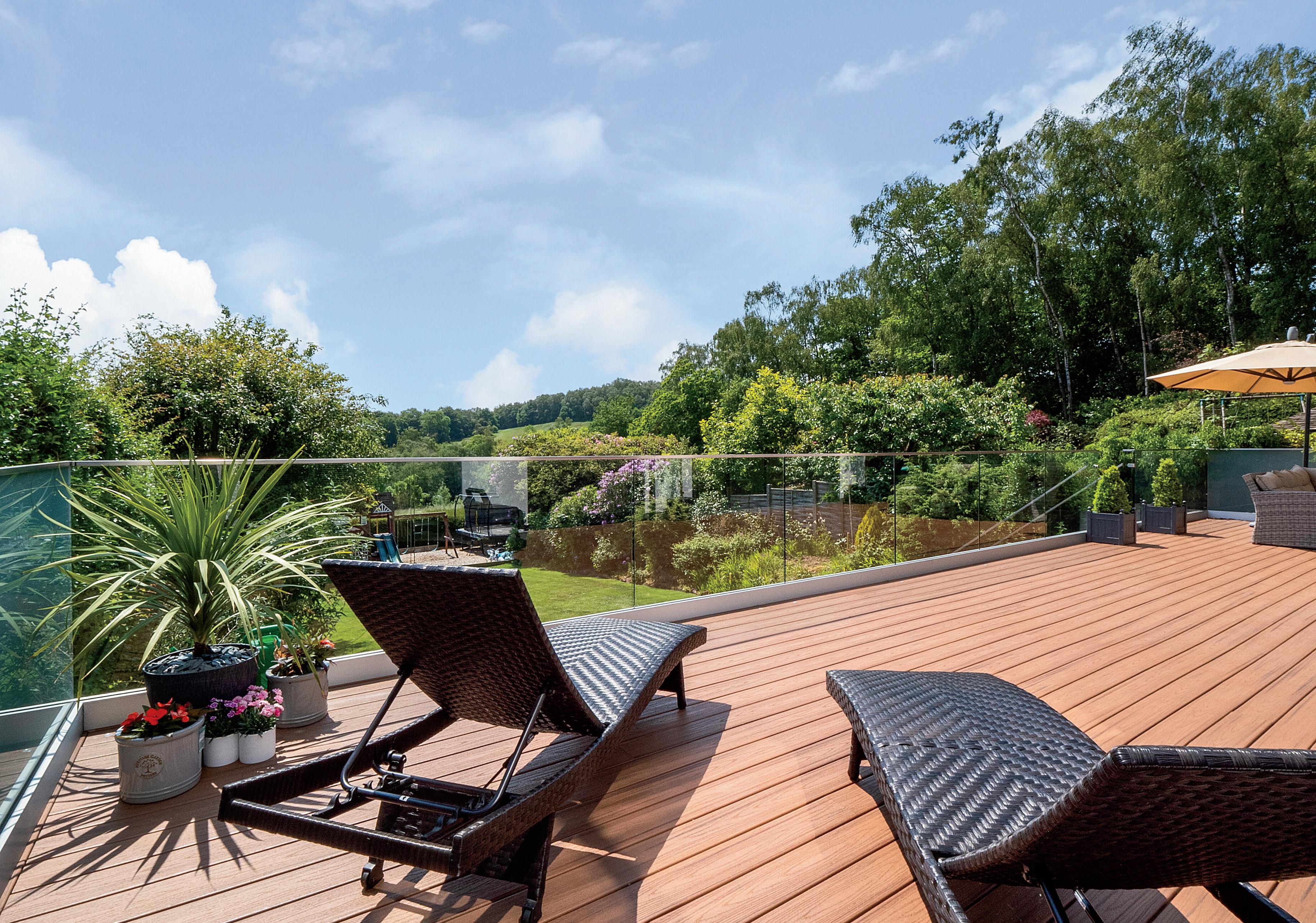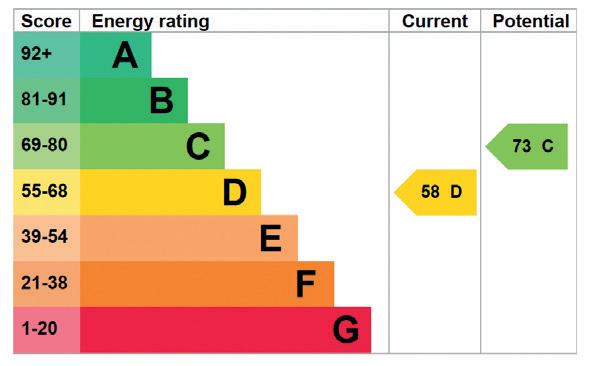73 Burley Lane
Quarndon | Derby | DE22 5JS


73 Burley Lane
Quarndon | Derby | DE22 5JS

No 73 is a stunning, contemporary six bedroom detached three storey property. Sitting within a good sized south facing plot the property is surrounded by well-manicured gardens and enjoys open countryside views to the rear. This exceptional property is in a prominent sought after position within the centre of Quarndon with easy access to local amenities and within the catchment area for the renowned Ecclesbourne School.

The current owners have redesigned and upgraded the property to create a spacious and contemporary home with double glazed windows and a new roof. Inside the property you have a bright and spacious entrance hallway showcasing the floor to ceiling glazing stretching up the impressive oak staircase to the third floor, a stunning open plan kitchen and dining area, large living area, additional lounge or play room and six bedrooms which offer versatile living space.
Accessed through bifold doors from both the kitchen and the living room is an impressive, elevated decking area with glass balustrades which overlooks the south facing garden and Allestree Park and Golf Course, perfect for entertaining or relaxing and enjoying the views.


Ground Floor
The resin driveway leads down to the feature floor to ceiling glazing showcasing the oak staircase which is an impressive feature of this modern family home. The entrance hallway with herringbone flooring also features underfloor heating and a w/c located under the stairs. The hallway leads into a family room/playroom to the right and a spacious living room and kitchen dining room to the rear of the property.
The open plan kitchen and dining area is on two levels, showcasing the dining and sitting area on the upper level and the modern kitchen with its American built-in/ freezer, Miele integrated appliances including induction hob, bank of ovens, and Dekton countertops on the lower level. The kitchen also benefits from an integrated dishwasher and drinks cooler. The two areas are beautifully tied together with the use of herringbone style Karndean flooring throughout which also features underfloor heating and a kitchen island that defines the two spaces. Large windows and bifold doors leading out onto the decking area flood the room with natural light creating a light and open space perfect for entertaining. Both the kitchen and living area also feature recessed ceiling speakers.
The spacious living room with its contemporary gas fireplace and Venetian plaster surround also benefits from bi-fold doors that lead out onto the decking area again creating a light and open area. The spacious family room which is currently used as a playroom offers another versatile living space for families. The ground floor also benefits from a utility room with underfloor heating, a built-in washing machine, and plumbing for a second one plus space for a tumble dryer. Further to this the utility room houses the new boiler which was installed earlier this year and also provides outdoor access to the side of the property. The first floor of the property also boasts another versatile room which is currently being used as an office.


The property has a fantastic, elevated aspect with views over Allestree Park in the far distance which was a big part of the attraction for us. Built in the 1980s, it was crying out for investment and we were excited by the prospect of creating a wonderful home for our family,” say the owners.

“We embarked on a comprehensive renovation project where not one thing has been left untouched. The layout is now perfect for day-to-day family life and entertaining as we can open up the bifold doors to the decking area to create a fabulous indoor / outdoor space. We worked with an interior designer and everything has been completed to a high standard; we chose quality fixtures and fittings to complement the modern finish, including Miele appliances in the kitchen, along with beautiful Dekton worktops.”
“The work continued outside too as we added a large, cantilevered decking area with a glass balustrade and steps leading down to the garden. Set on a footprint of around 0.8 acres comprising of grass, play areas, and pretty borders, there is also space for a hot tub area underneath the decking canopy which would be a superb addition.”
“The integrated sound system is a brilliant feature as we can stream music throughout the house and decked area, which is great, especially in the summer when we open up the doors, put some music on, and enjoy a BBQ with friends and family. The open plan kitchen / dining area is where we tend to spend most of our time together but I also really like the master bedroom suite which leads out onto another decked area which is the perfect spot to enjoy a cup of coffee in the morning. Our girls use the huge room on the top floor for gymnastics but it could also make an amazing master bedroom suite.”
“The property is located in Quarndon which we believe to be one of the most desirable places to live in Derby. It’s a small village with a lovely feeling and we have some good local shops and a very nice bistro pub. We just open up our gate and head out for long walks around the golf course and woodland, yet we’re only a few miles away from the centre of Derby, so it really is the best of both worlds here.”*
* These comments are the personal views of the current owner and are included as an insight into life at the property. They have not been independently verified, should not be relied on without verification and do not necessarily reflect the views of the agent.



The solid oak staircase with glass balustrades and feature floor to ceiling glazing rises to the first-floor which offers five double bedrooms, two with ensuites, and a family bathroom. The primary bedroom, with patio doors leading out onto a small private balcony with composite decking, benefits from a large, fitted dressing room that leads through to an ensuite with his and hers sinks, underfloor heating and a walk-in shower. The family bathroom with underfloor heating boasts a roll top bath and high quality Duravit bathroom suite. The additional ensuite shower room services two of the double bedrooms of which one is currently being used as a Gym.









The second floor of the property benefits from having a large double bedroom with Velux windows, fitted units, and an ensuite shower room with underfloor heating. This floor also boasts a large storage room with window to the front of the property.



The property is set in south facing gardens which comprise of two areas. The first is a fantastic, elevated composite decking area with glass balustrades that overlooks the garden and Allestree Garden and Golf Course, and is ideal for either soaking up the sun or for alfresco dining. The second part of the garden is mainly laid to lawn with surrounding flower beds that is both spacious and secure. At the bottom of the garden, you also have a fantastic kids’ play area and a garden shed.



The property is situated in the very sought-after village of Quarndon, located three miles north of Derby City centre. Located central to the village the property is within close proximity to the cricket club and the Joiners Arms public house. For those with children the village has the benefit of a noted primary school (The Curzon Church of England) and is also in the catchment area for the noted Ecclesbourne School in Duffield.
For those looking to commute the property lies within commuting distance of Derby (5 miles), Birmingham (42 miles) and Sheffield (40 miles). The M1 (J25) motorways is within 20 miles, while Derby train station offers direct services to London St Pancras (1 hour 45 minutes). Alternatively, Lichfield station provides good commuter links with Euston being just 1 hour and 10 minutes. East Midlands airport is 30 minutes away whilst Birmingham airport is just under an hour away.




Registered in England and Wales. Company Reg No. 09929046 VAT Reg No: 232999961
Registered Office: Newman Property Services, 5 Regent Street, Rugby, Warwickshire CV21 2PE

copyright © 2023 Fine & Country Ltd.
Services
All Mains Services
Is the property Freehold/Leasehold? Freehold
Local Authority
Amber Valley Borough Council


Council Tax Band G
Viewing Arrangements
Strictly via the vendors sole agents Fine & Country on 01332 973 888
Website
For more information visit https://www.fineandcountry.com/uk/ derbyshire

Opening Hours
Monday to Friday 9.00 am - 5.30 pm
Saturday - 9.00 am - 4.30 pm
Sunday - By appointment only
Agents notes: All measurements are approximate and for general guidance only and whilst every attempt has been made to ensure accuracy, they must not be relied on. The fixtures, fittings and appliances referred to have not been tested and therefore no guarantee can be given that they are in working order. Internal photographs are reproduced for general information and it must not be inferred that any item shown is included with the property. For a free valuation, contact the numbers listed on the brochure. Printed 26.06.2023





Fine & Country is a global network of estate agencies specialising in the marketing, sale and rental of luxury residential property. With offices in over 300 locations, spanning Europe, Australia, Africa and Asia, we combine widespread exposure of the international marketplace with the local expertise and knowledge of carefully selected independent property professionals.
Fine & Country appreciates the most exclusive properties require a more compelling, sophisticated and intelligent presentation –leading to a common, yet uniquely exercised and successful strategy emphasising the lifestyle qualities of the property.
This unique approach to luxury homes marketing delivers high quality, intelligent and creative concepts for property promotion combined with the latest technology and marketing techniques.
We understand moving home is one of the most important decisions you make; your home is both a financial and emotional investment. With Fine & Country you benefit from the local knowledge, experience, expertise and contacts of a well trained, educated and courteous team of professionals, working to make the sale or purchase of your property as stress free as possible.
 GREG PERRINS mba PARTNER ASSOCIATE
GREG PERRINS mba PARTNER ASSOCIATE
Fine & Country Derbyshire
07495 368 823
email: greg.perrins@fineandcountry.com
Greg has over 11 years’ experience working within the real estate industry. With a passion for luxury property, Greg relocated back to the UK to apply his knowledge, experience, and passion for the industry as an Associate for Fine & Country Derbyshire.
The production of these particulars has generated a £10 donation to the Fine & Country Foundation, charity no. 1160989, striving to relieve homelessness.
