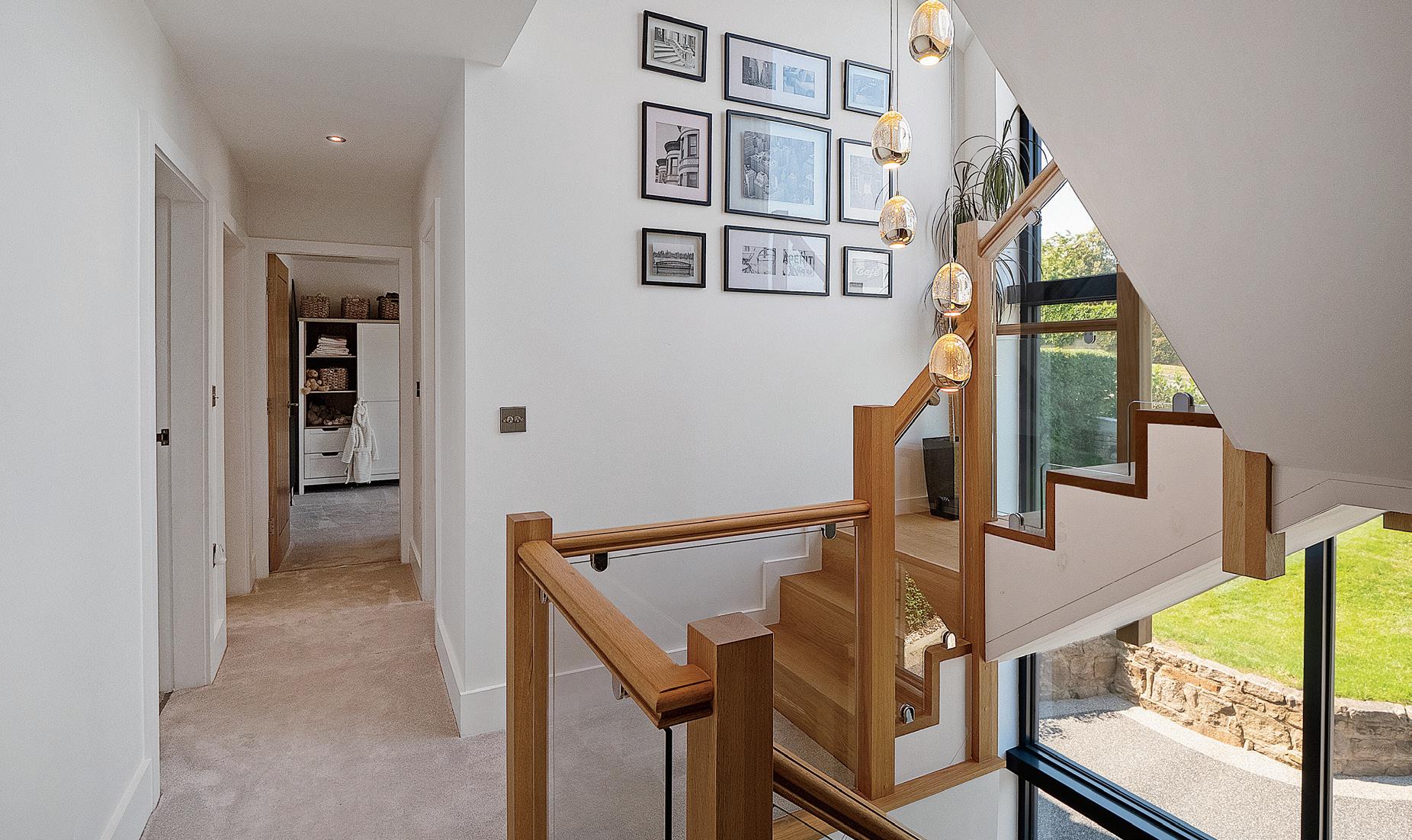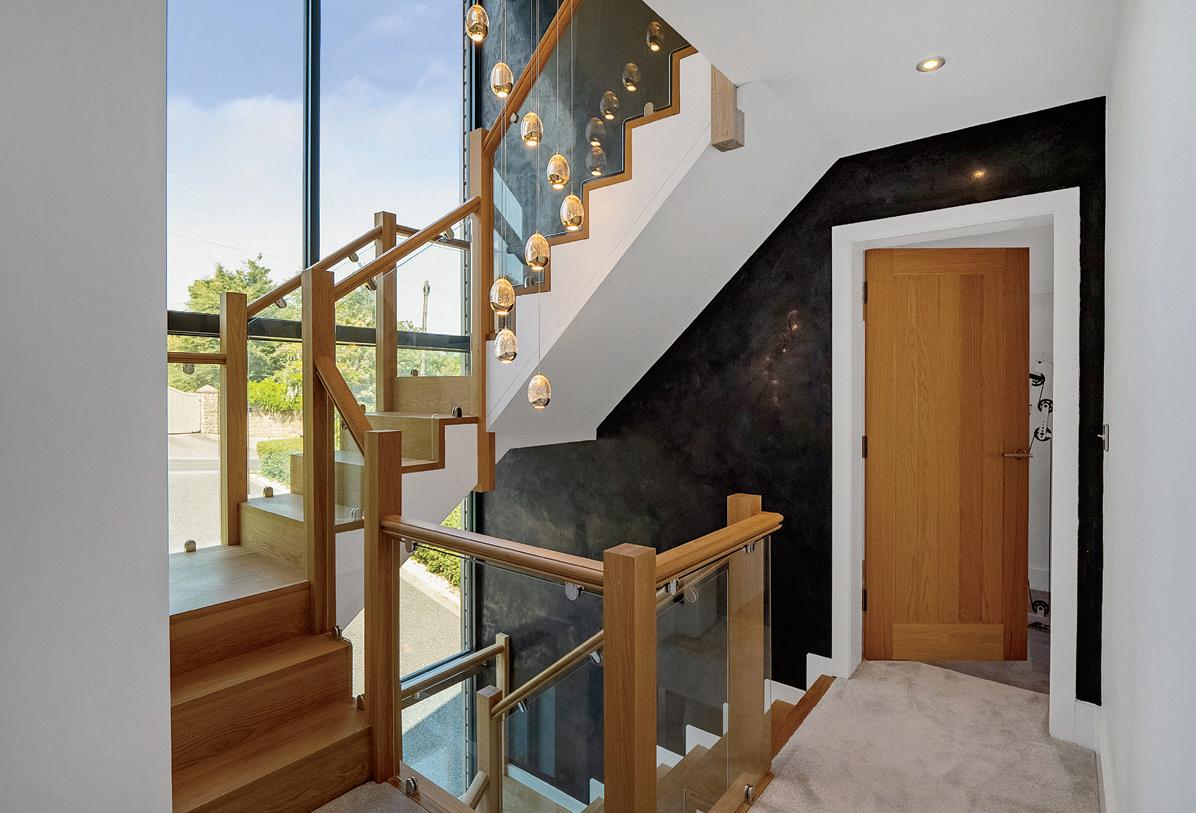
2 minute read
SELLER INSIGHT
from Quarndon, Derby
The property has a fantastic, elevated aspect with views over Allestree Park in the far distance which was a big part of the attraction for us. Built in the 1980s, it was crying out for investment and we were excited by the prospect of creating a wonderful home for our family,” say the owners.
“We embarked on a comprehensive renovation project where not one thing has been left untouched. The layout is now perfect for day-to-day family life and entertaining as we can open up the bifold doors to the decking area to create a fabulous indoor / outdoor space. We worked with an interior designer and everything has been completed to a high standard; we chose quality fixtures and fittings to complement the modern finish, including Miele appliances in the kitchen, along with beautiful Dekton worktops.”
“The work continued outside too as we added a large, cantilevered decking area with a glass balustrade and steps leading down to the garden. Set on a footprint of around 0.8 acres comprising of grass, play areas, and pretty borders, there is also space for a hot tub area underneath the decking canopy which would be a superb addition.”
“The integrated sound system is a brilliant feature as we can stream music throughout the house and decked area, which is great, especially in the summer when we open up the doors, put some music on, and enjoy a BBQ with friends and family. The open plan kitchen / dining area is where we tend to spend most of our time together but I also really like the master bedroom suite which leads out onto another decked area which is the perfect spot to enjoy a cup of coffee in the morning. Our girls use the huge room on the top floor for gymnastics but it could also make an amazing master bedroom suite.”
“The property is located in Quarndon which we believe to be one of the most desirable places to live in Derby. It’s a small village with a lovely feeling and we have some good local shops and a very nice bistro pub. We just open up our gate and head out for long walks around the golf course and woodland, yet we’re only a few miles away from the centre of Derby, so it really is the best of both worlds here.”*
* These comments are the personal views of the current owner and are included as an insight into life at the property. They have not been independently verified, should not be relied on without verification and do not necessarily reflect the views of the agent.



First Floor
The solid oak staircase with glass balustrades and feature floor to ceiling glazing rises to the first-floor which offers five double bedrooms, two with ensuites, and a family bathroom. The primary bedroom, with patio doors leading out onto a small private balcony with composite decking, benefits from a large, fitted dressing room that leads through to an ensuite with his and hers sinks, underfloor heating and a walk-in shower. The family bathroom with underfloor heating boasts a roll top bath and high quality Duravit bathroom suite. The additional ensuite shower room services two of the double bedrooms of which one is currently being used as a Gym.









Second Floor
The second floor of the property benefits from having a large double bedroom with Velux windows, fitted units, and an ensuite shower room with underfloor heating. This floor also boasts a large storage room with window to the front of the property.








