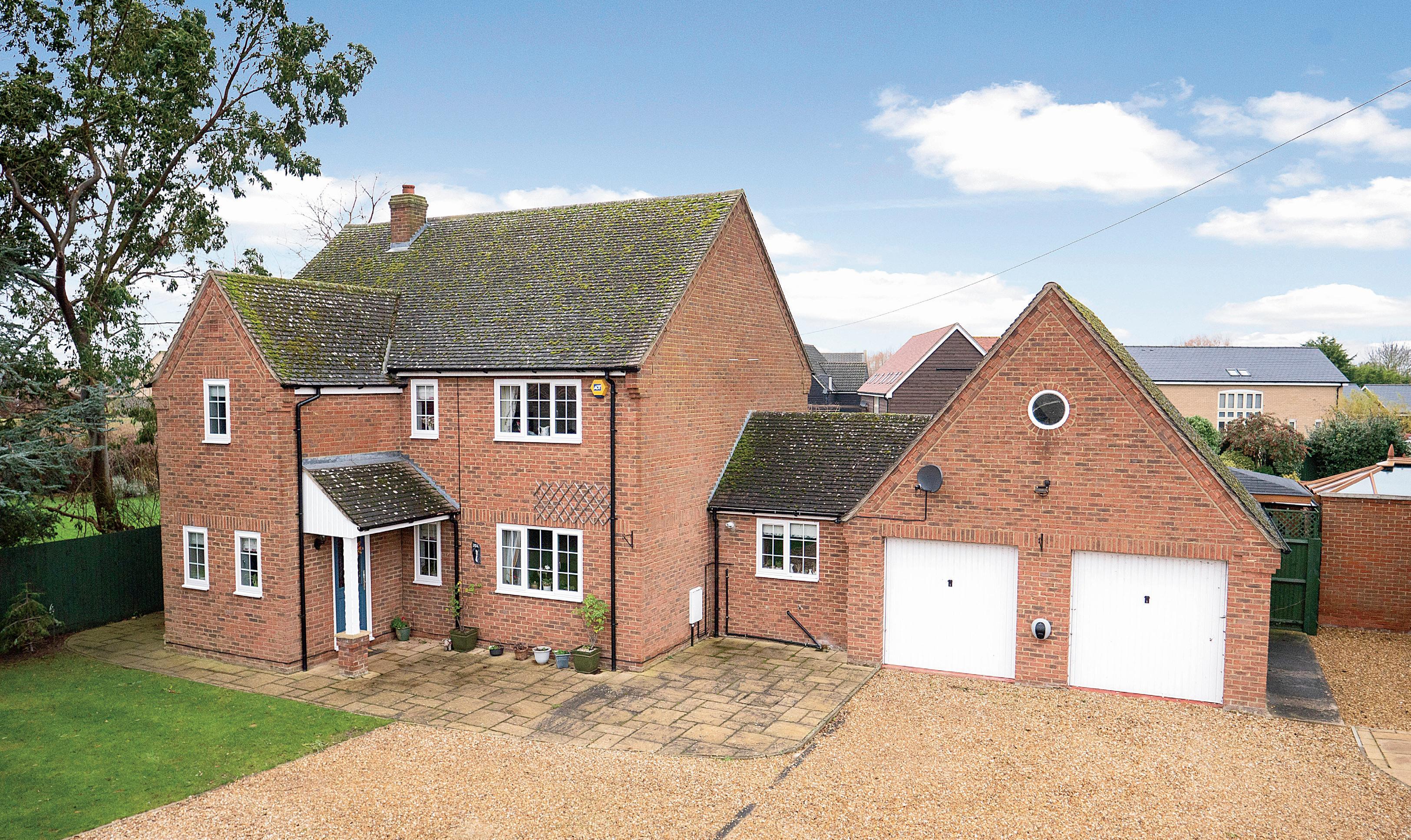
204 High Street
Offord Cluny | St. Neots | PE19 5RT


204 High Street
Offord Cluny | St. Neots | PE19 5RT
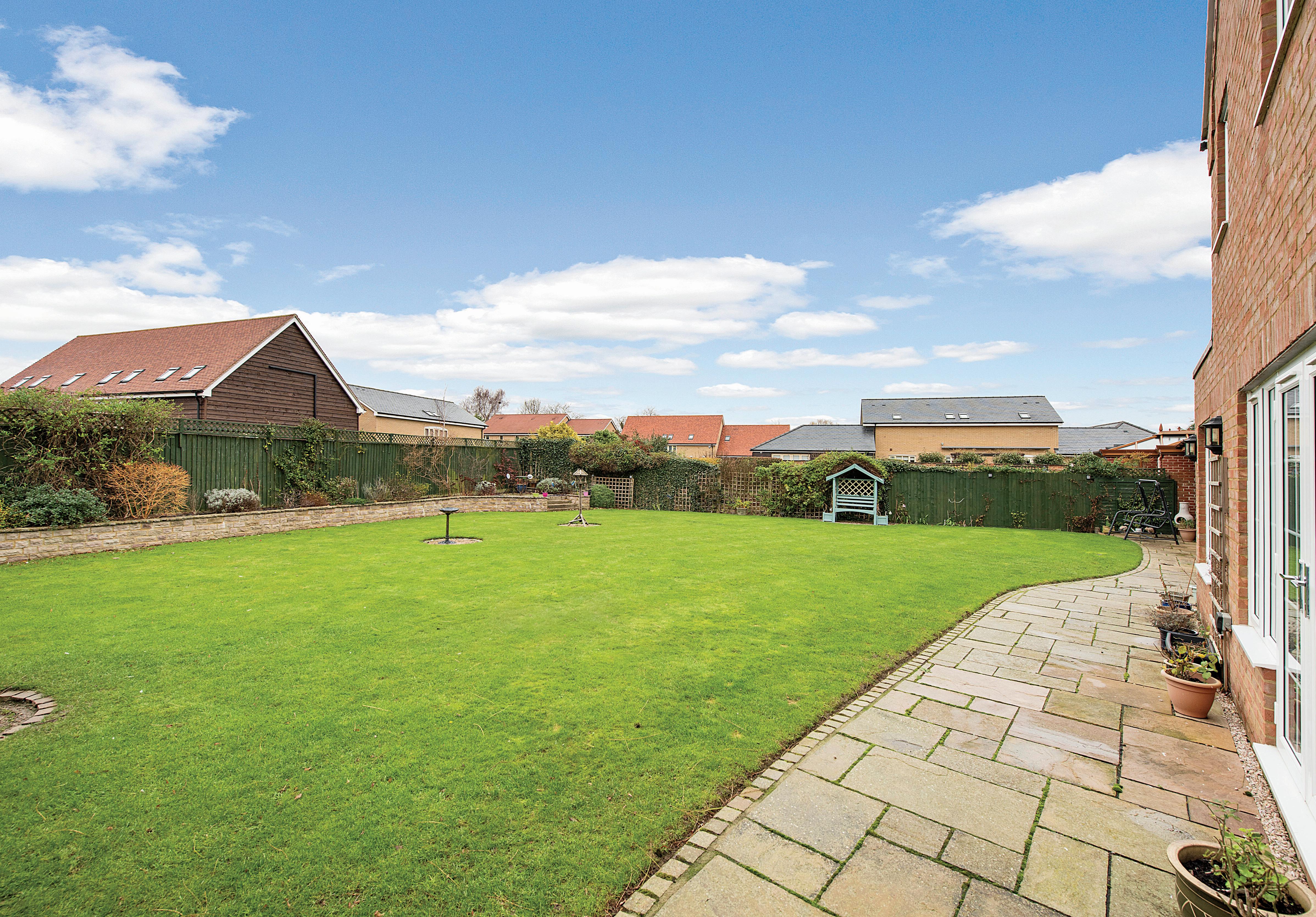

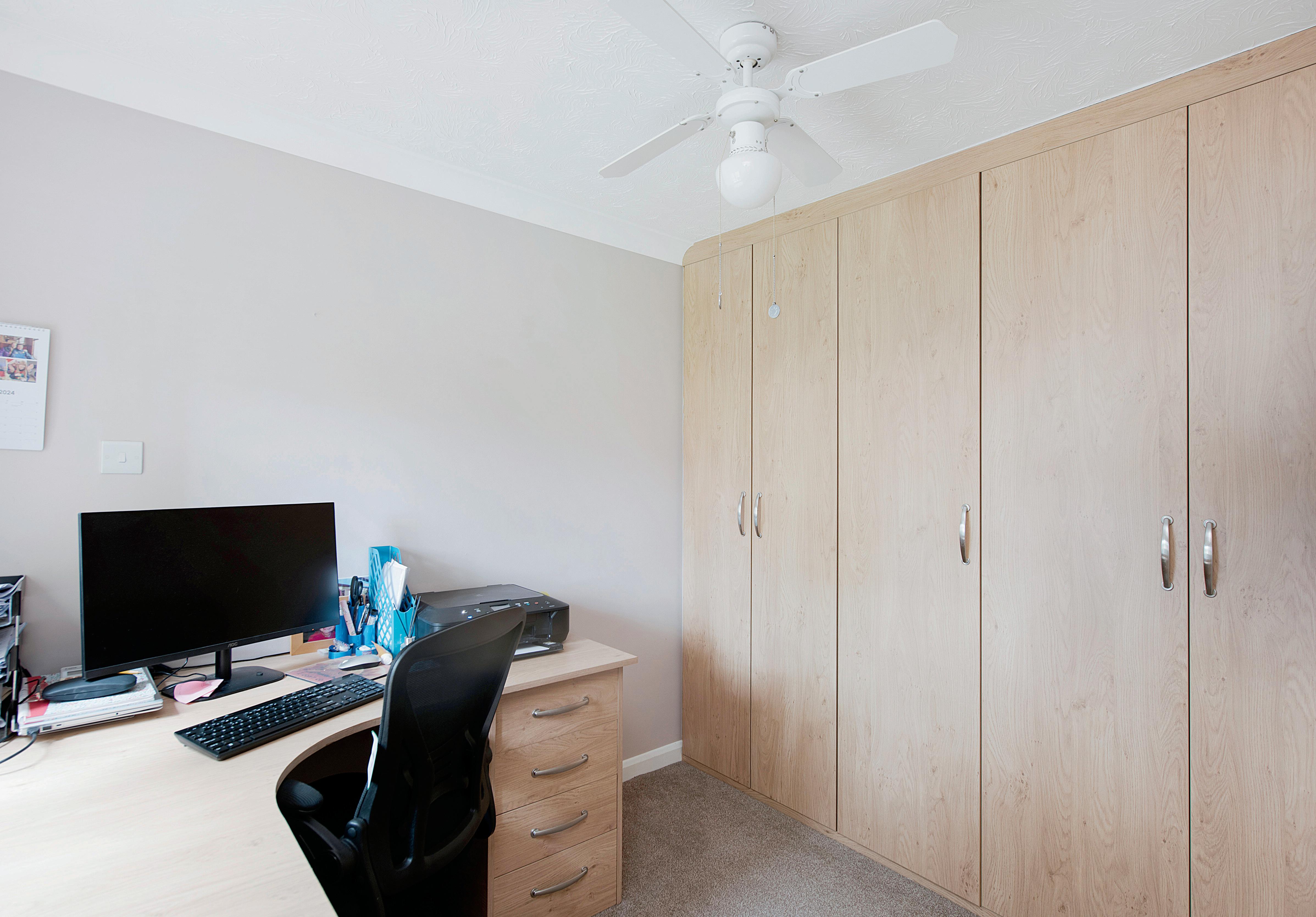
Extended family home on a 0.24-acre plot with a large west-facing garden, situated in a sought-after village that offers a shop, pub-restaurant, primary school, and excellent access to both London and Cambridge.
The flexible ground floor layout perfectly combines spacious private rooms with open plan living. The kitchen-dining area flows into a recently completed extension, featuring a lantern roof and expansive windows that overlook the garden, creating an ideal space for entertaining and family life. The kitchen, centered around a stylish island, is beautifully designed and complemented by a convenient utility room. Double doors lead from the kitchen into a family room, which would make an excellent playroom or additional living space. The generous sitting room, complete with an electric stove, is spacious enough to accommodate large gatherings and opens directly onto the rear garden. Additional ground-floor features include a study and a cloakroom.
Upstairs, the four double bedrooms are well-appointed, with two en-suites and a family bathroom. The principal bedroom suite stands out with its large dressing room, evoking the luxury of a boutique hotel. Bedroom two also benefits from a walk in wardrobe and en suite.
Outside, the property is set back from the road behind a hedge with a lawn and gravel driveway offering ample parking and access to the double garage. The rear garden is sunny and low-maintenance, ideal for busy families. A sandstone patio provides the perfect setting for alfresco dining, while the expansive lawn is perfect for children to play or for hosting events, such as a marquee if desired.




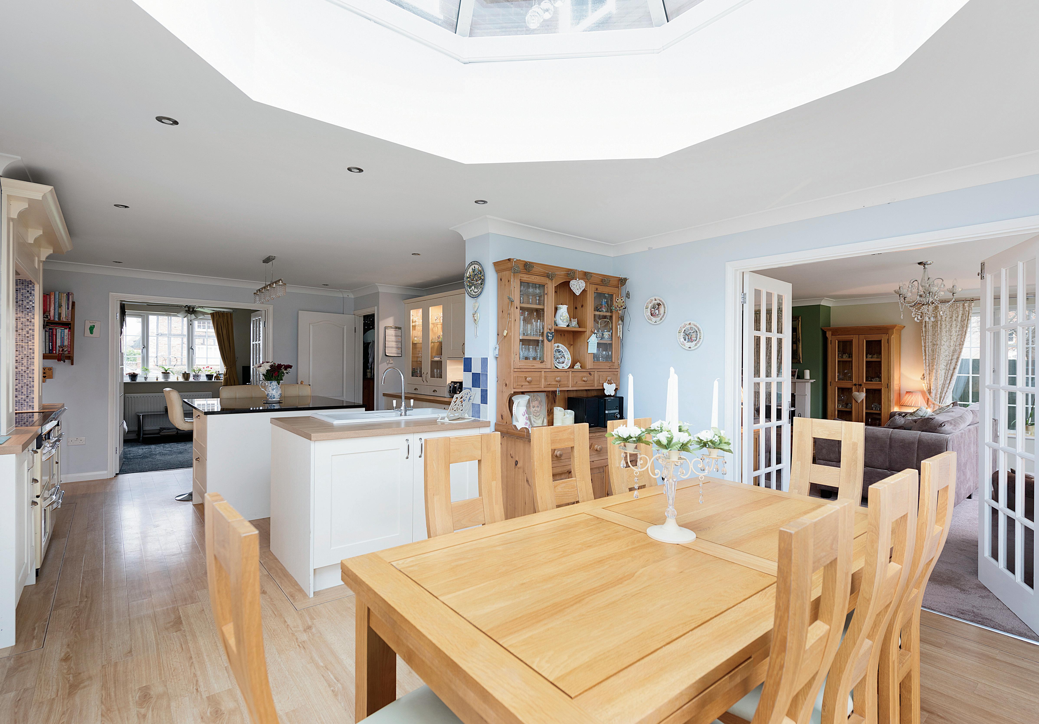
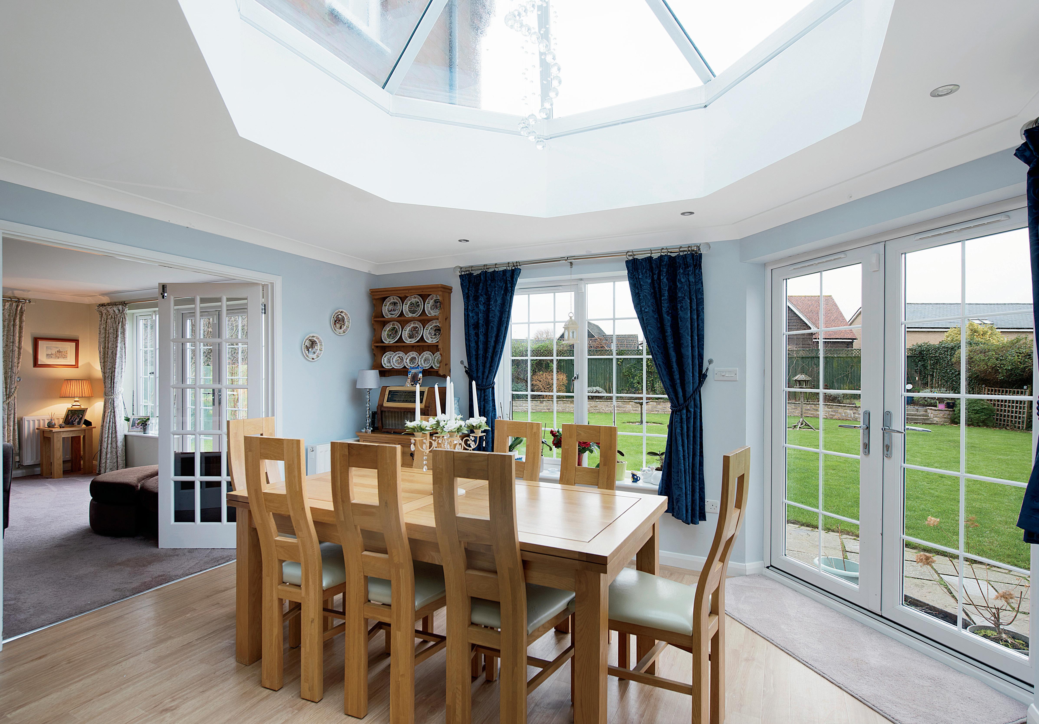



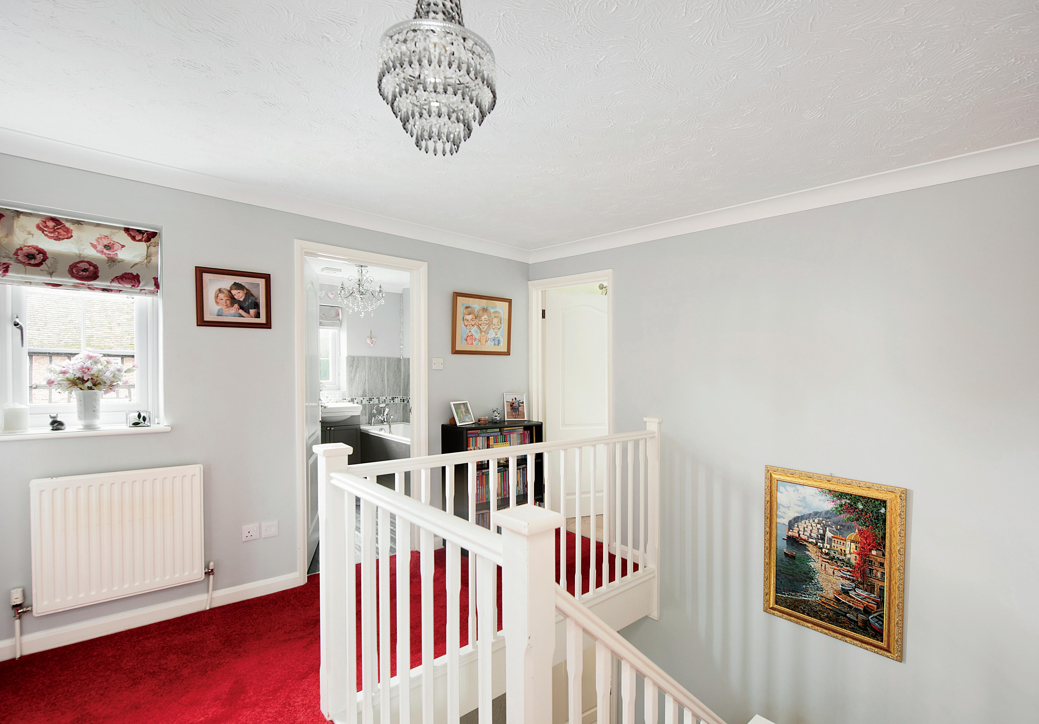
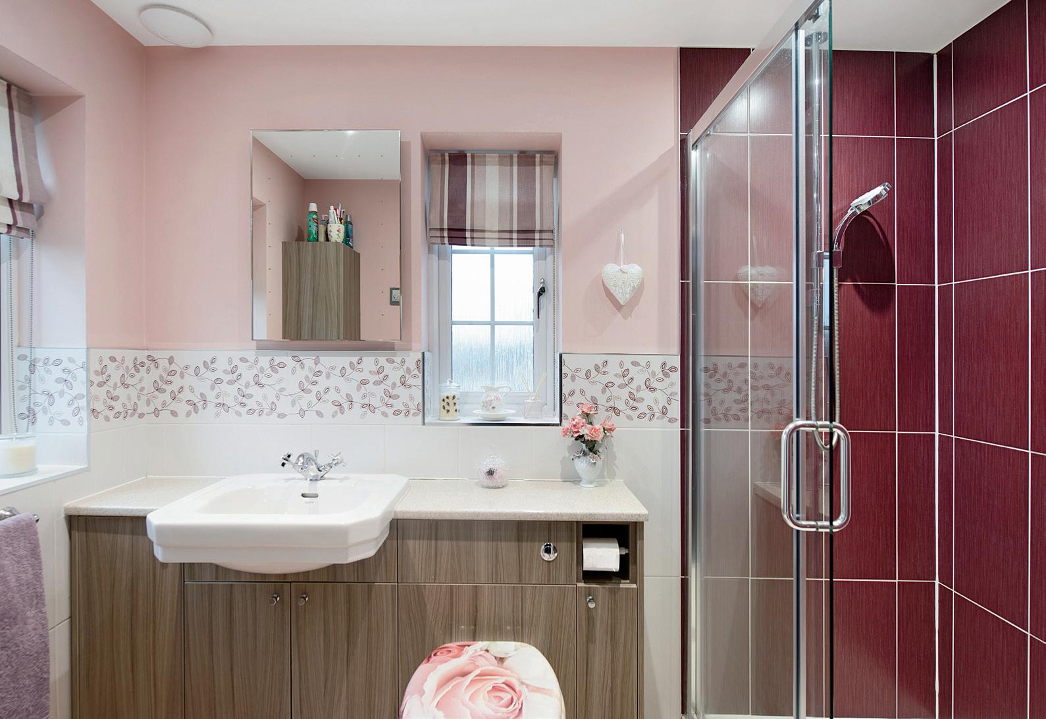

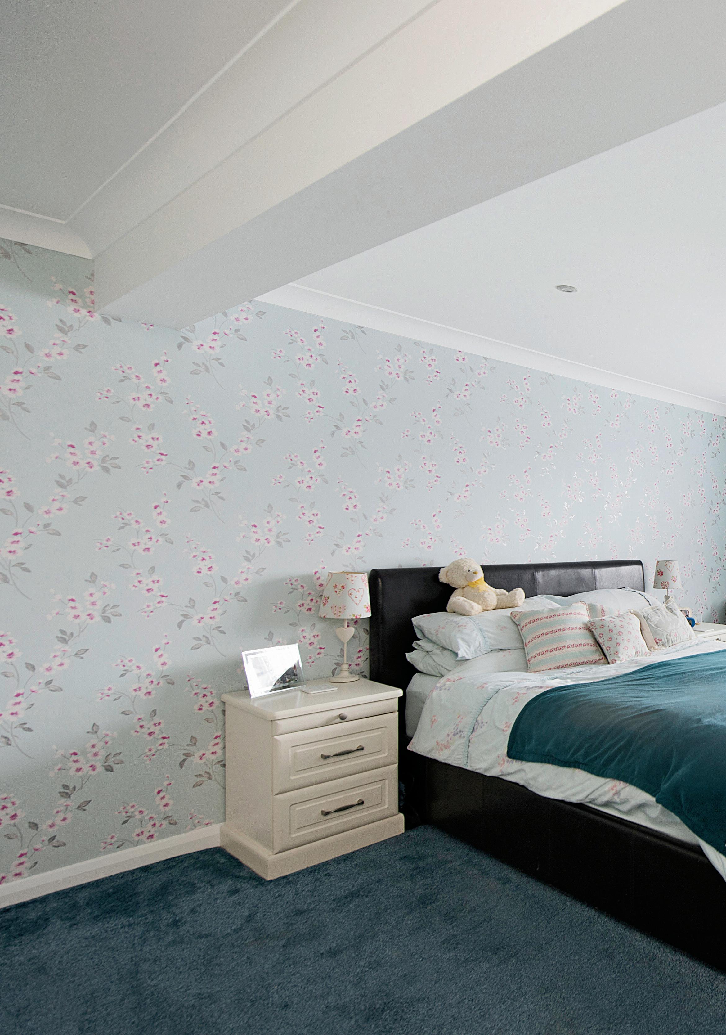

It was for family logistical reasons that we were moving our priorities being highly rated schools, opportunities for family equestrian interests, alongside ease of access to outside links. We did know the area quite well and, after much searching, this house and its location within the village, ticked all our boxes. An individually designed property built in 1994 to an exacting specification and in excellent condition. However, since coming to live here, we have altered its internal layout, enhanced and extended our home to suit our lifestyle. Accommodation is generous, highly practical and free flowing and having such a generously sized main reception room is perfect for us whatever the occasion. Another special space for us is our large kitchen/dining room. It is such a bright and sunny space with its lantern window over the dining space providing even more brightness. Rooms from the rear of, our home open out into the garden and which, on sunny summer days, with doors open wide adds another delightful dimension to our living space. As we have a large family, the house with its style, comforts and amenities does come into its own when everyone comes to visit.
“Our garden has been professionally landscaped and with its thoughtful planting of trees and herbaceous borders, provides colour and interest throughout the seasons. The garden is totally private, and we have created areas in which to quietly relax, or maybe sitting around the firepit and dining al fresco with friends and family.
“The village shares many amenities with our neighbours in Offord D’Arcy and, together, we have an incredible caring community with excellent amenities. The primary school is highly rated, but we are in the catchment area for first rate schools for older children. In addition, there is a wide range of independent schools close by. The market town of St Neots is the where the nearest railway station is located which offers a fast and efficient service into London and beyond to Gatwick Airport if required. We are also close to the newly upgraded A14 which connects with major motorways.”
“Living here has been very special for us, but the house has outgrown our requirements, and it is time for another family to enjoy life in this special family home in this brilliant village.”*
*These comments are the personal views of the current owner and are included as an insight into life at the property. They have not been independently verified, should not be relied on without verification and do not necessarily reflect the views of the agent.
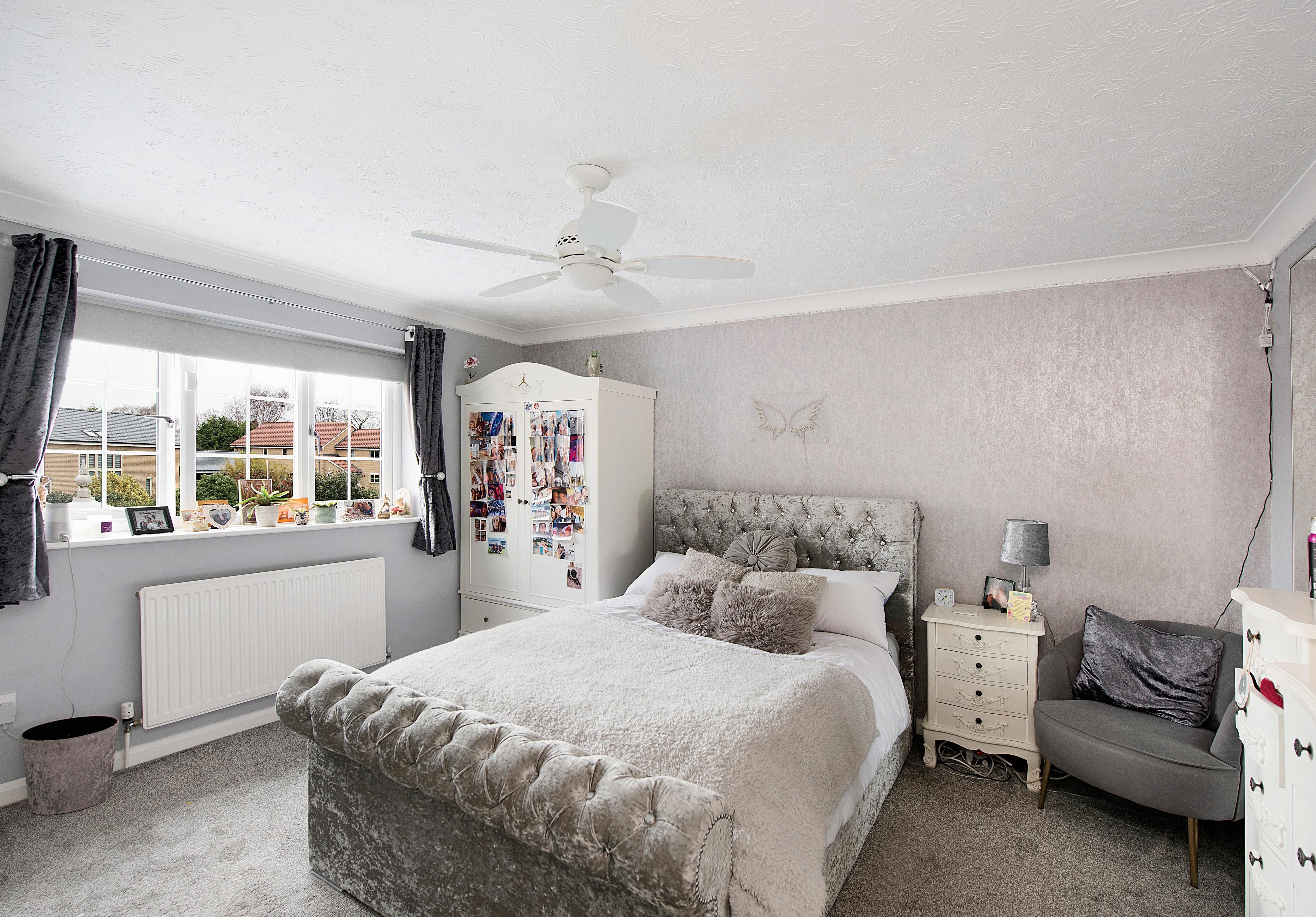



Village Information
Offord Cluny has great amenities including a village shop, bistro pub, recreational grounds and primary school. There is also a bus service to Hinchingbrooke Secondary School. Nearby Huntingdon and St Neots offer a wider selection of shops, restaurants/bars and leisure facilities. There are great walks for nature lovers and dog owners with nearby access to The Waterside Leisure Club, the River Ouse and Ouse Valley Walk which take you to Little Paxton Nature Reserve.
Transport Road:
St Neots: 5 miles
Huntingdon: 4 miles
Cambridge: 20 miles
Trains:
Railway stations at St Neots and Huntingdon provide direct access to London Kings Cross and to the North via Peterborough.
St Neots to London Kings Cross – 50 mins
Huntingdon to London Kings Cross – 55 mins
St Neots to Peterborough – 25 mins
Huntingdon to Peterborough – 17 mins
Education
Primary:
Offord Primary School (0.1 miles) Recently converted to an academy. Ofsted Rating not available. Buckden CofE Primary School (1.6 miles). Ofsted Rating: Outstanding
Great Paxton CofE Primary School (1.9 miles). Ofsted Rating: Good
Secondary:
Hinchingbrooke School (3 miles). Ofsted Rating: Good
St Peter’s School (3.8 miles). Ofsted Rating: Good
Cambourne Village College (7 miles). Ofsted Rating: Outstanding
The highly regarded Kimbolton School, an independent co-educational day and boarding school, for ages 4-18 is approx. 8 miles away.
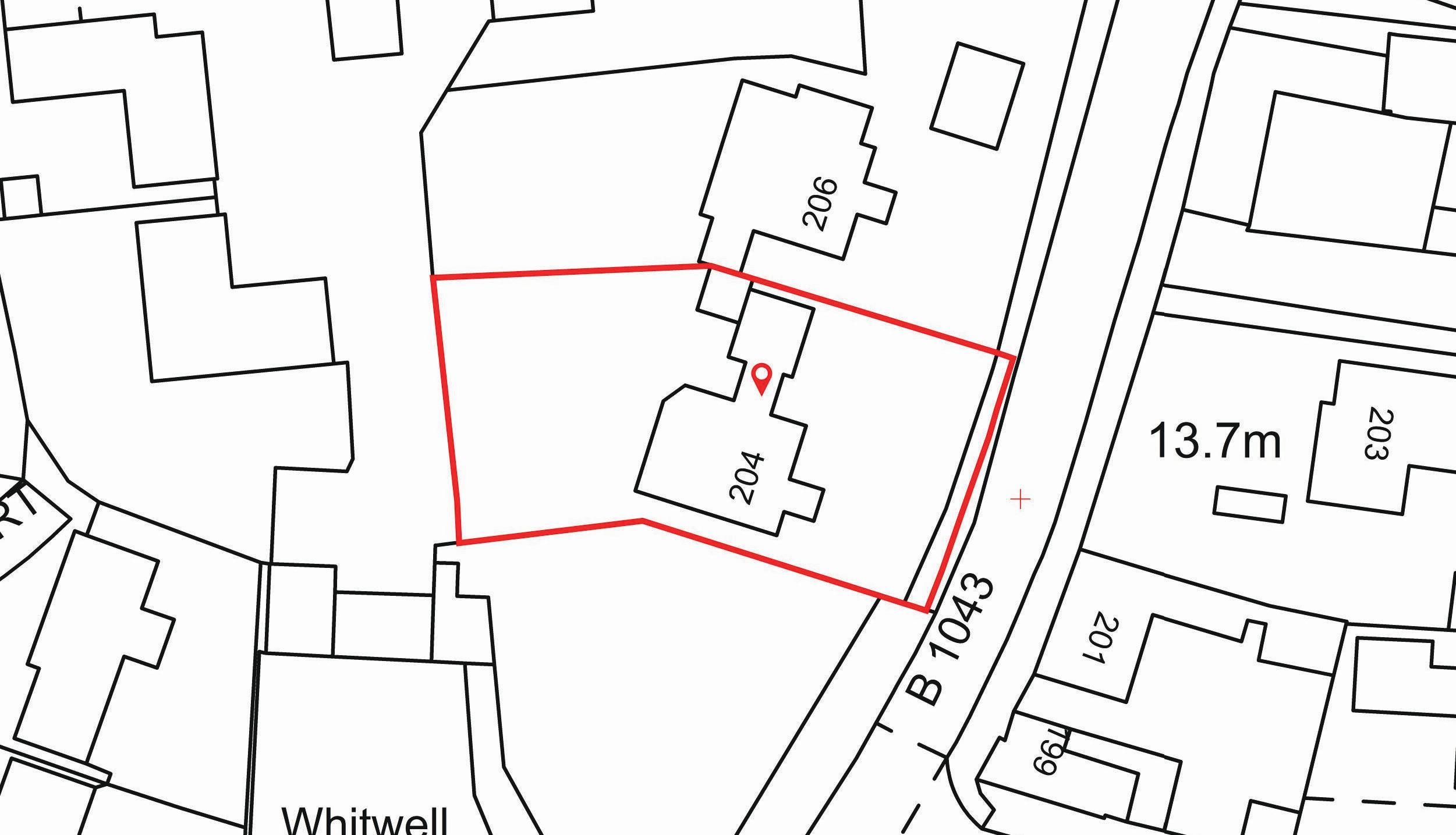


• Large West-Facing Garden
• Sought-After Village
• Flexible Ground Floor Layout
• Four Double Bedrooms
• Principal Suite With En Suite And Large Dressing Room
Agents Notes
Tenure: Freehold
Year Built: 1994
EPC: C
Local Authority: Huntingdon District Council
Council Tax Band: F
EV Charger
To conform with government Money Laundering Regulation 2017, we are required to confirm the identity of all prospective buyers. We use the services of a third party, Lifetime Legal, who will contact you directly at an agreed time to do this. They will need the full name, date of birth and current address of all buyers. There is a nominal charge of £60 including VAT for this (for the transaction not per person), payable directly to Lifetime Legal. Please note, we are unable to issue a memorandum of sale until the checks are complete.
We may refer you to recommended providers of ancillary services such as Conveyancing, Financial Services, Insurance and Surveying. We may receive a commission payment fee or other benefit (known as a referral fee) for recommending their services. You are not under any obligation to use the services of the recommended provider. The ancillary service provider may be an associated company of Fine & Country or Thomas Morris Sales & Lettings.
Registered in England and Wales. Company Reg. No. 14716652.
Registered office address: 5 Brooklands Place, Brooklands Road, Sale, Cheshire, England, M33 3SD.
copyright © 2025 Fine & Country Ltd.

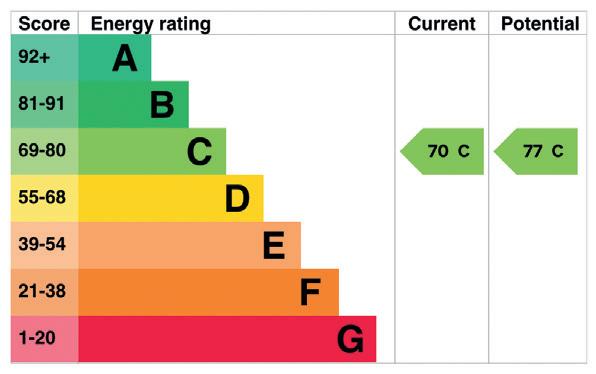


Agents notes: All measurements are approximate and for general guidance only and whilst every attempt has been made to ensure accuracy, they must not be relied on. The fixtures, fittings and appliances referred to have not been tested and therefore no guarantee can be given that they are in working order. Internal photographs are reproduced for general information and it must not be inferred that any item shown is included with the property. For a free valuation, contact the numbers listed on the brochure. Printed 09.01.2025

Fine & Country is a global network of estate agencies specialising in the marketing, sale and rental of luxury residential property. With offices in over 300 locations, spanning Europe, Australia, Africa and Asia, we combine widespread exposure of the international marketplace with the local expertise and knowledge of carefully selected independent property professionals.
Fine & Country appreciates the most exclusive properties require a more compelling, sophisticated and intelligent presentation – leading to a common, yet uniquely exercised and successful strategy emphasising the lifestyle qualities of the property.
This unique approach to luxury homes marketing delivers high quality, intelligent and creative concepts for property promotion combined with the latest technology and marketing techniques.
We understand moving home is one of the most important decisions you make; your home is both a financial and emotional investment. With Fine & Country you benefit from the local knowledge, experience, expertise and contacts of a well trained, educated and courteous team of professionals, working to make the sale or purchase of your property as stress free as possible.
The production of these particulars has generated a £10 donation to the Fine & Country Foundation, charity no. 1160989, striving to relieve homelessness.
Visit fineandcountry.com/uk/foundation


