

BEECHCROFT

Nestled behind the prestigious Seabridge Lane on a private gated road, Beechcroft is a residence of rare distinction. Known locally as “Millionaires’ Row,” this exclusive enclave offers the perfect balance of privacy and community, where tranquility and elegance set the tone for a refined lifestyle.

STEP INSIDE
Beechcroft began life as a 1930s detached home and has been extended and transformed over 24 years into a residence of extraordinary character. From the professionally landscaped gardens, outstanding eco-credentials to the handmade Oak windows, every detail has been carefully considered. A stunning reception hall greets you, high ceiling heights, solid oak floors to the bespoke Oak staircase and kitchen cabinets. Thi elegant home with Arts & Crafts touches, offers you a home that exudes warmth, sophistication, and enduring charm.
Stepping through the solid oak front door, you are greeted by a beautiful open plan reception hall with pockets of cosy nooks by the log burning stove or within the garden vestibule overlooking the Japanese garden with a book. The entire ground floor is served by underfloor heating, perfect to keep your toes warm on winter nights.
The hall is beautifully framed by the handcrafted oak staircase, flooded with natural light this area flows through to a serene garden room where American oak shutters frame views of the Japanese garden and ornamental pond beyond. Setting the scene for the house and gardens where the atmosphere is calm, inviting, and instantly welcoming, a home designed for both family life and elegant entertaining.
The principal reception room is nestled behind double oak pocket doors and features an Arts & Crafts stone fireplace with a cosy log-burning stove. Throughout this whole area is a beautifully laid solid wood and stone flooring which features within the family sitting room and dining room.
The Heart of the Home
The “Great Room” kitchen, dining and sitting space is just fabulous, everything you need for family, friends and entertaining all in one beautifully designed space is here within this room. It is truly a wonderful, natural space to gather around, a Chef’s dream kitchen at home.
This room features hand-painted oak cabinetry, an incredible granite central island unit that took 12 men to lift into Beechcroft with contrasting granite worksurfaces and upstands to colour match the handpainted central Island cupboards. The gas Aga range cooker is a dream whilst there are high and integrated Meile dishwasher, fridge and two freezers.
Natural light floods this beautiful kitchen from every window, there is a bow fronted window with seating area and, a double-height ceiling above the kitchen area adds to the drama. There is heaps of room for family and friends to gather and sit around the table with underfloor heating through the stone flooring to keep toes cosy through the winter.
Flowing seamlessly from the Great Room is a stunning family sitting room that overlooks the rear gardens and a further dining room. Both have French Doors opening out onto the rear patio and solid oak flooring. A laundry room, cloakroom, mudroom, and fitted coat cupboards ensure that organisation and style coexist effortlessly. Every space has been designed to be functional yet beautiful, balancing practicality with luxury.


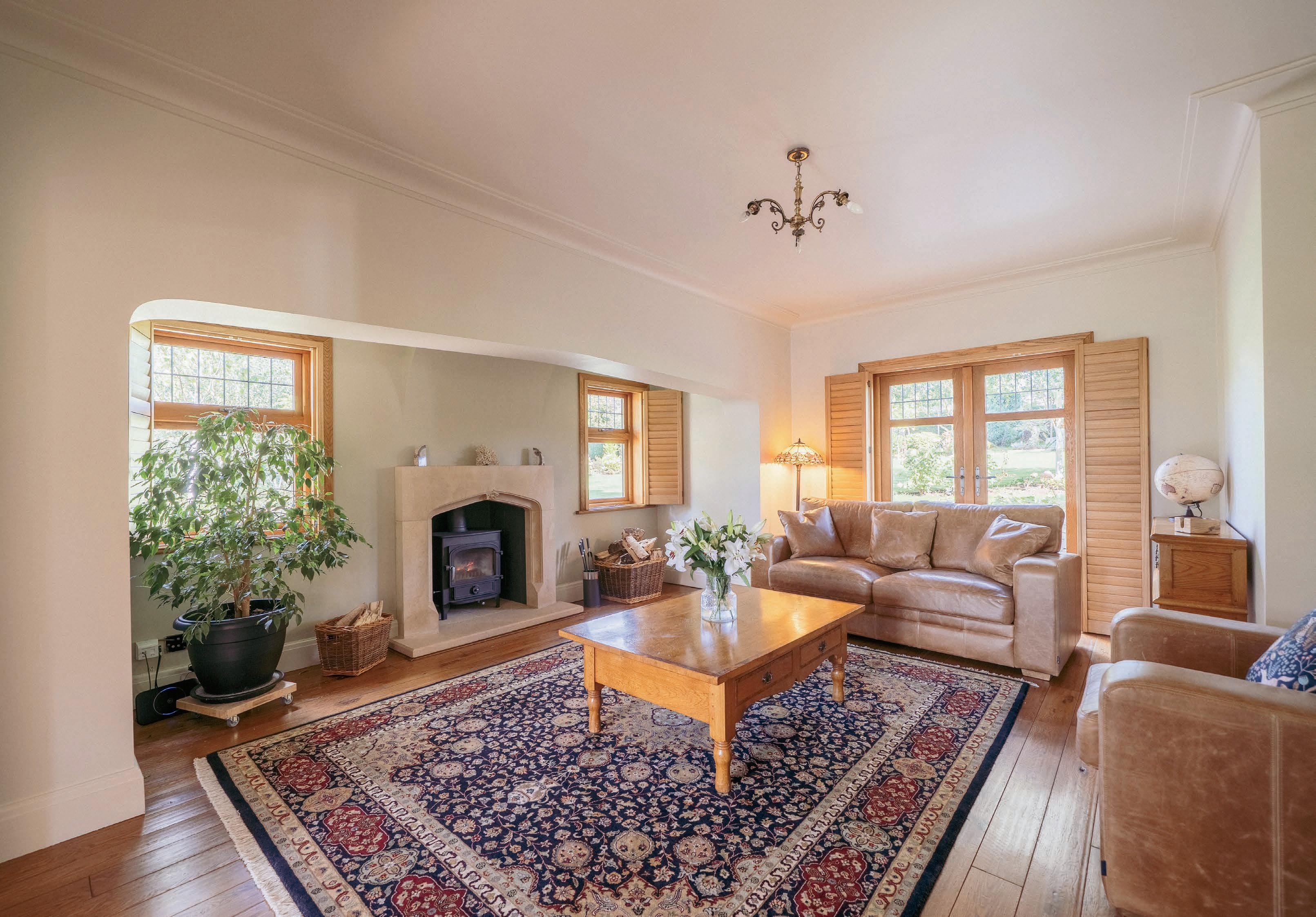
SELLER INSIGHT
In 2002, my family and I began searching for a home with both land and the potential for development. Many Sunday mornings were spent cycling through the leafy roads and lanes around Seabridge, exploring possibilities.
By chance, I came across Beechcroft when it was briefly offered for sale. Although it was soon withdrawn from the market, the house lingered in my thoughts. When, in the spring of 2003, Beechcroft came back on the market, we seized the opportunity and, after some negotiation, our offer was accepted.
From the moment we moved in, we set about transforming Beechcroft. With the help of a local architect, plans were approved, and the renovation began. Life during that period was memorable: for a time, the kitchen was a makeshift space in a plastic conservatory, and we climbed a ladder to bed each night before the staircase was installed. Evenings and weekends became devoted to restoring and rebuilding, and after almost a year, Beechcroft was reborn into the wonderful home it is today.
Over the past 23 years, we have had the privilege of being custodians of Beechcroft, creating countless happy memories within its walls. From celebrating my late mother’s 80th birthday to hosting my niece’s wedding day and countless other family gatherings, this house has been the backdrop to so many treasured moments.
Now, as our family has grown and moved into homes of their own, it feels the right time to pass Beechcroft into the stewardship of another family to enjoy, cherish, and create their own story here, just as we have.”*
* These comments are the personal views of the current owners and are included as an insight into life at the property. They have not been independently verified, should not be relied on without verification and do not necessarily reflect the views of the agent.


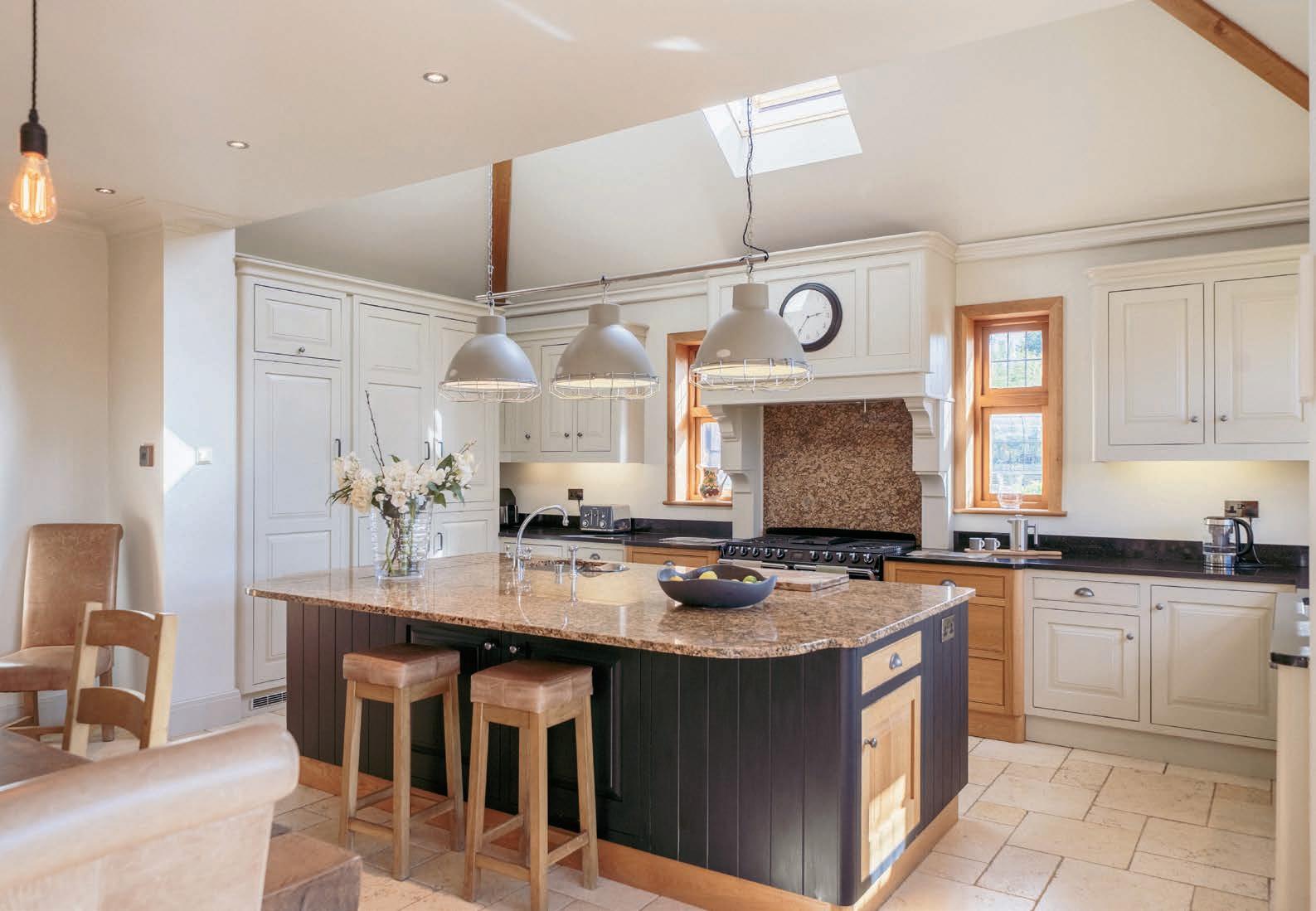





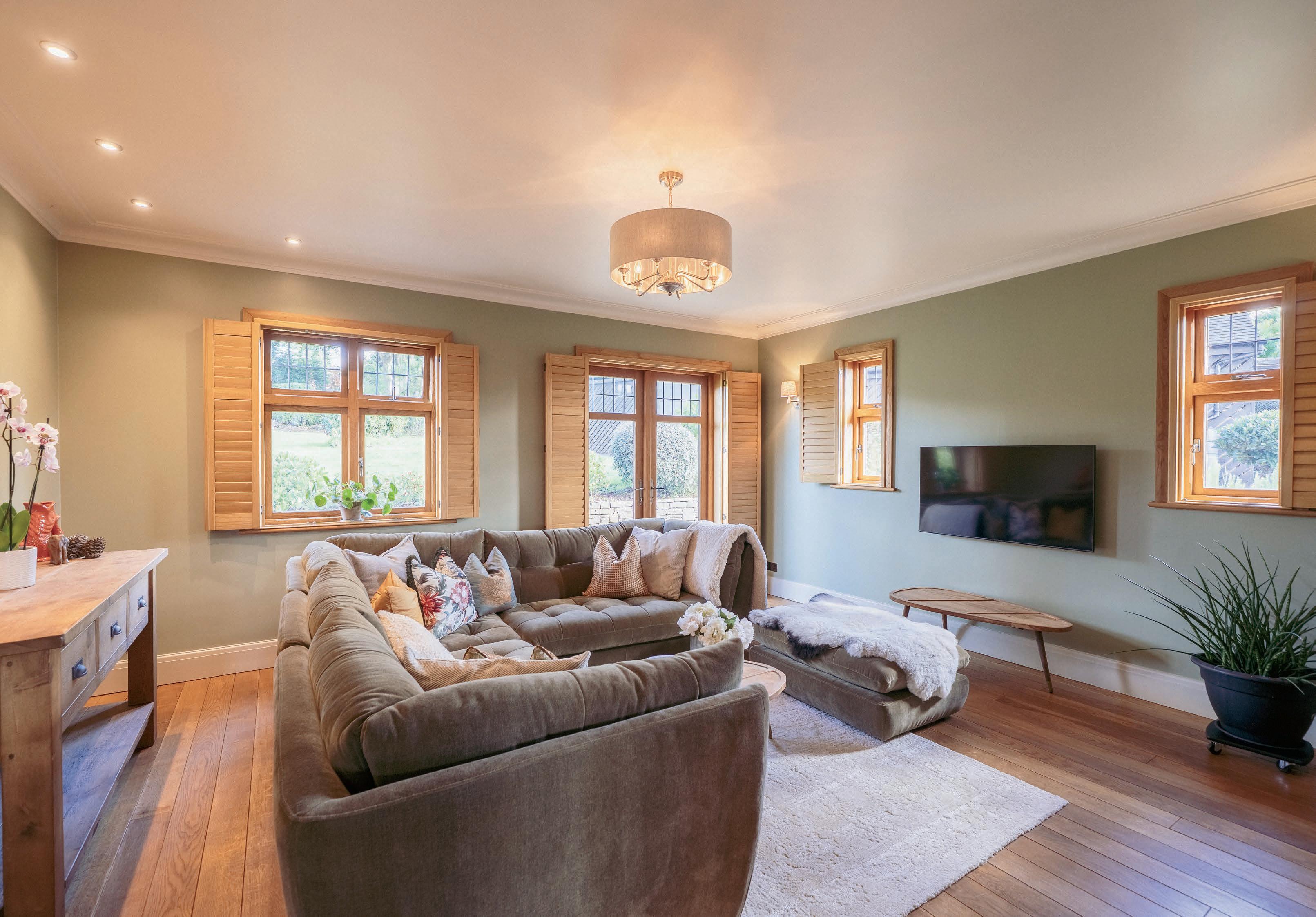
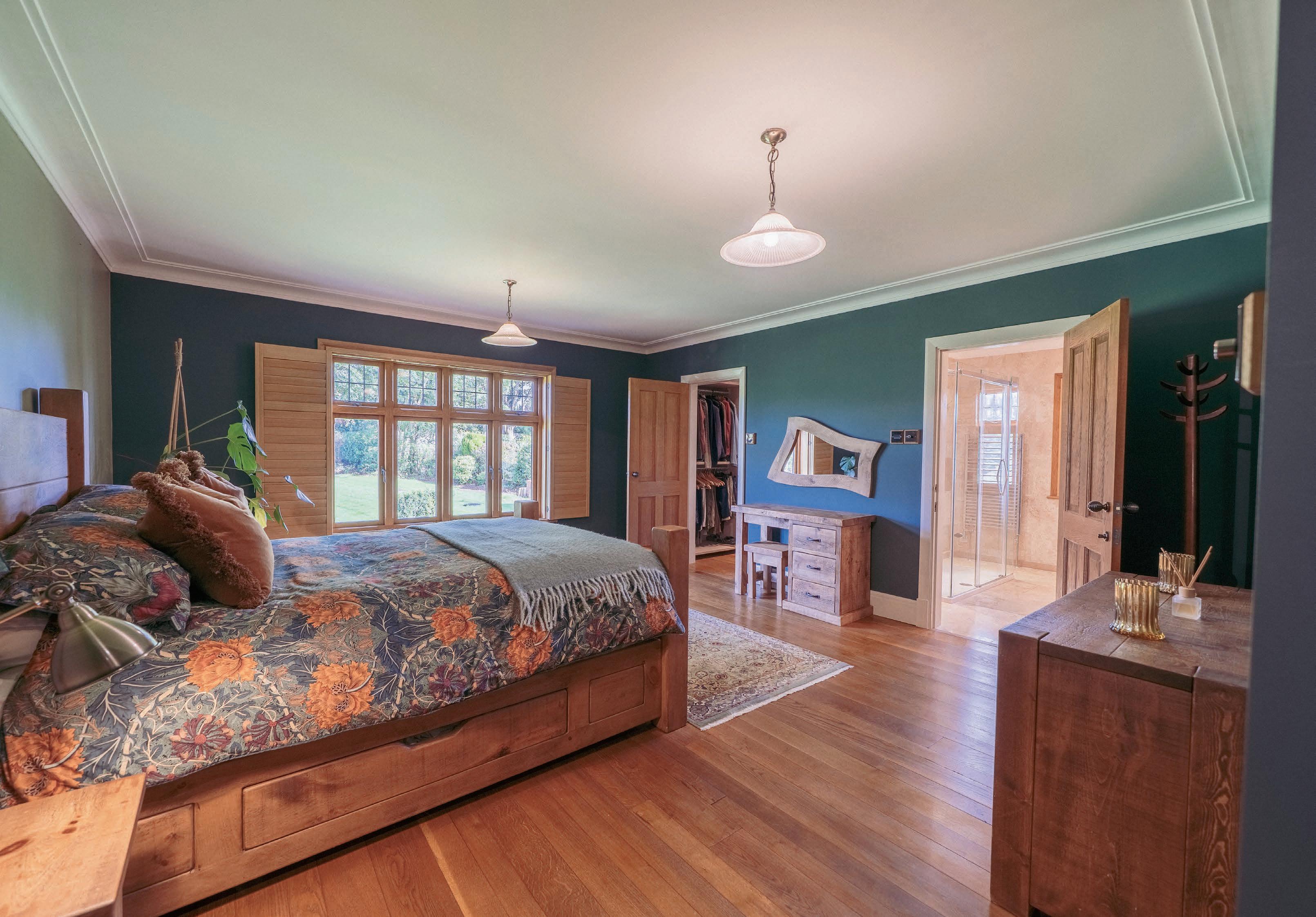
The first floor has a large landing area leading to 4 beautiful bedrooms. The principle suite is a private sanctuary overlooking the rear gardens with inner hall, two dressing rooms and a beautiful en-suite shower room. The guest bedroom with ensuite overlooks the Japanese garden and rolling hills beyond, while two further double bedrooms and a family bathroom complete with immersive shower and a stunning double-ended bath complement the interiors of this beautiful and inspirational home.
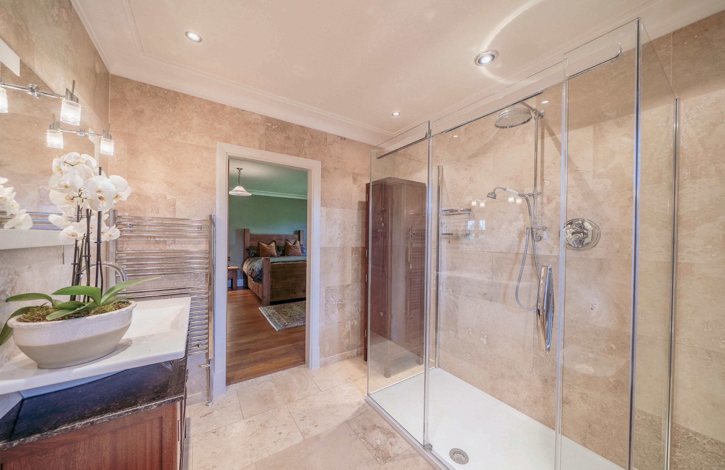
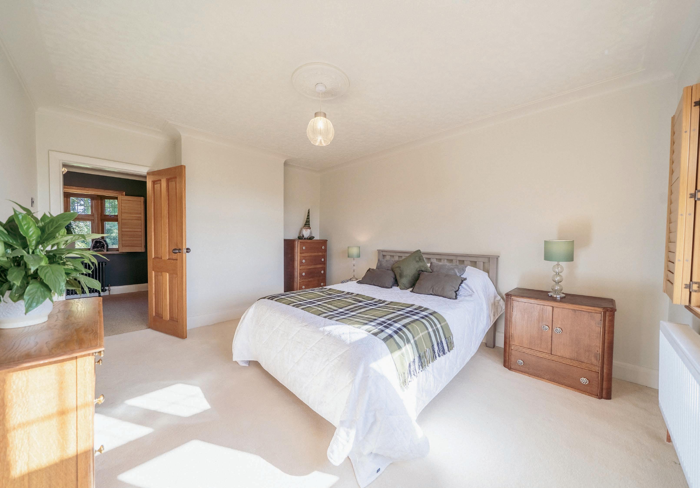
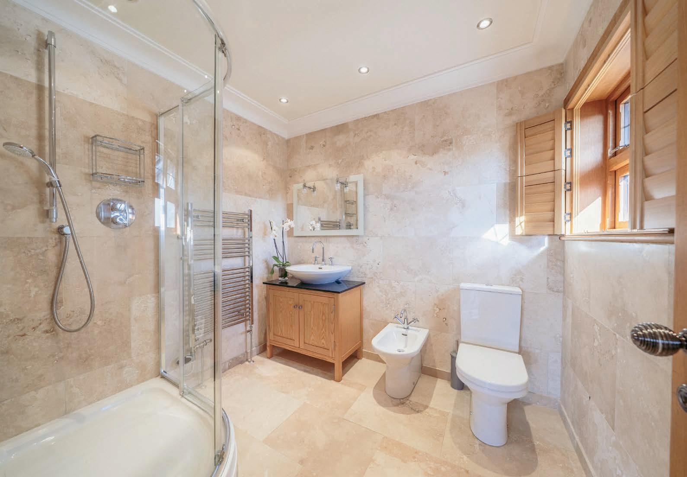
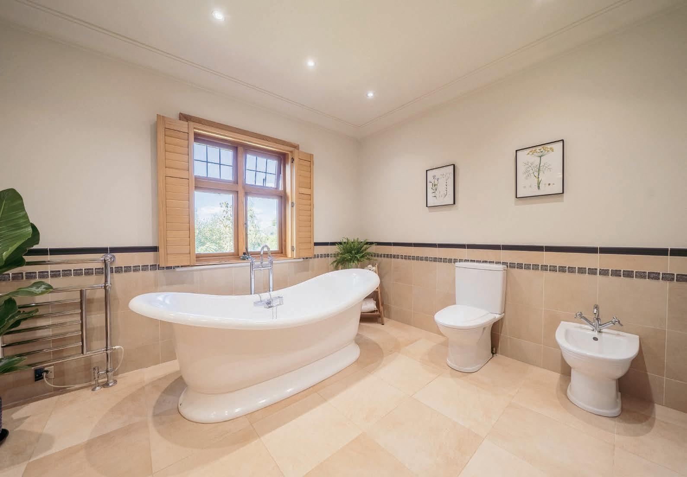
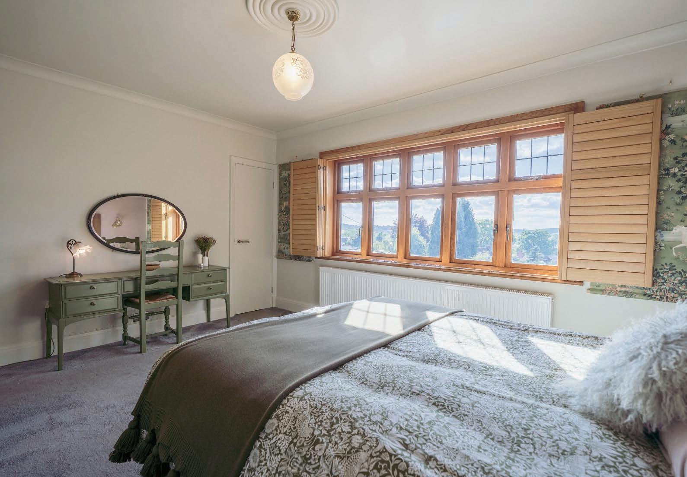
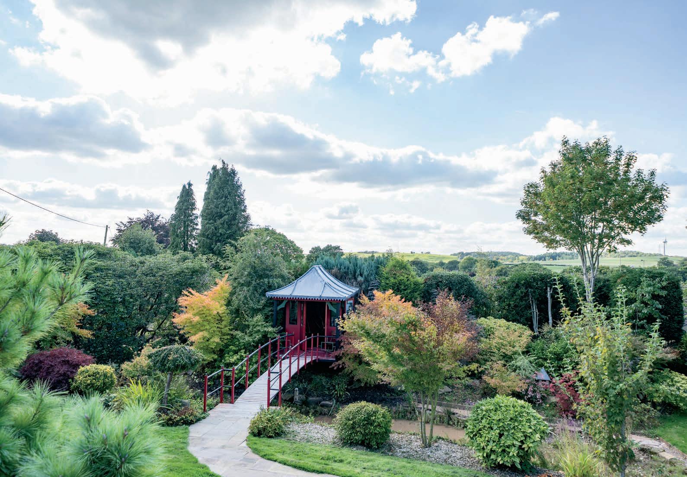
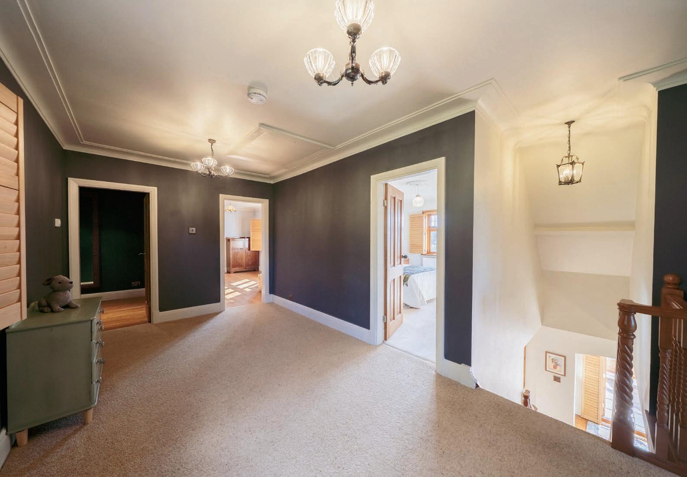
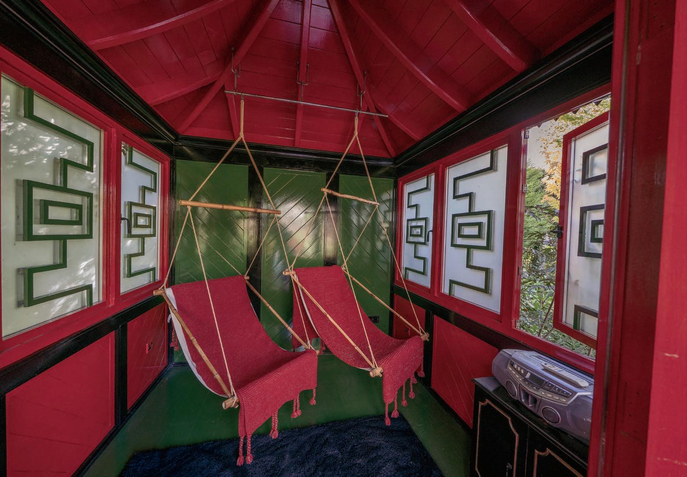
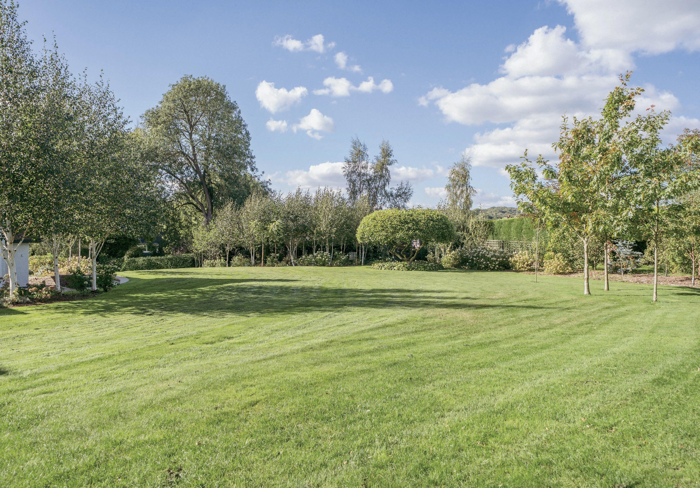
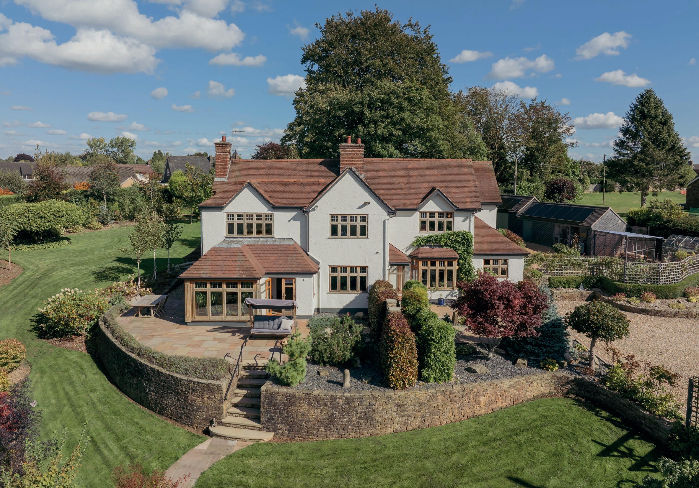

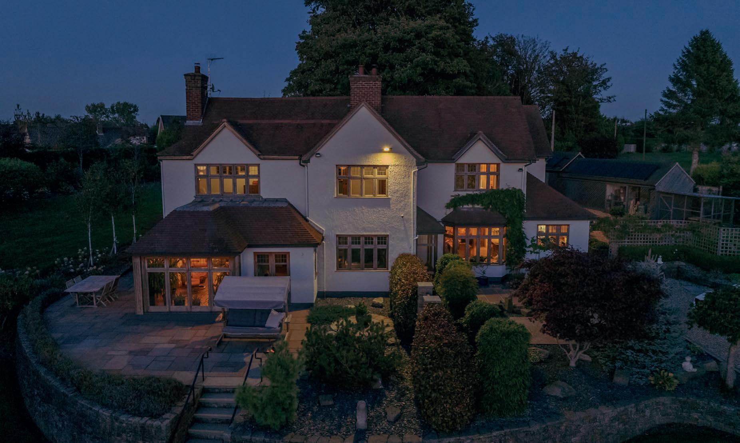
OUTSIDE
To Gardens That Enchant
The magic of Beechcroft continues, with incredible landscaped gardens created for for beauty and ease of maintenance. A Glass house with aviary and raised beds for vegetables and flowers is situated opposite the kitchen and, the gardens provide both inspiration and relaxation. There is an abundance of trees, shrubs and flowers with sweeping lawns, sun-drenched terraces, and shaded nooks that create spaces for children to play, (there is even a perfect hill to play roly poly’s) families to gather, BBQ’s or quiet moments of reflection.
The current owner is a world traveller, one who has tread the deserts of time alongside people who live there and, you will find pockets of time as you walk around and enjoy the gardens. Mature trees, including Newcastle’s largest beech tree frame the property, while oaks, and silver birch add year-round charm. A dedicated kitchen garden, glass house, aviary, and compost area offer opportunities for homegrown sustainable produce, all complemented by a 5,000 litre grey water-efficient irrigation system.
As I walked through the gardens, I stopped completely in my tracks before the magnificent Magnolia tree it is beyond wonderful and transported my memories of visits to far away lands. Yet, the gardens hold an even greater surprise, beyond the familiar Annabelle’s, box hedging, fruit trees sprinkled with rose and easily maintained herbaceous borders lies a rare treasure, a Japanese inspired garden. This enchanting sanctuary features a graceful wooden bridge arching over a tranquil pond and a charming summer house framed by Japanese Acers, Maples, and ornamental Willows, a true jewel within the landscape.
Luxury Meets Sustainability
Beechcroft’s eco-credentials are as impressive as its interiors and gardens. Solar panels with battery storage and backup, a ground-source heat pump, and a backup wind turbine provide the home’s energy needs. Beechcroft also has its’ own boreholes and filtration system to supply water, with also a grey water system holding 5,000 litres for garden irrigation. Underfloor heating on the ground floor and radiators upstairs ensure comfort in every season, combining modern sustainability with timeless luxury.

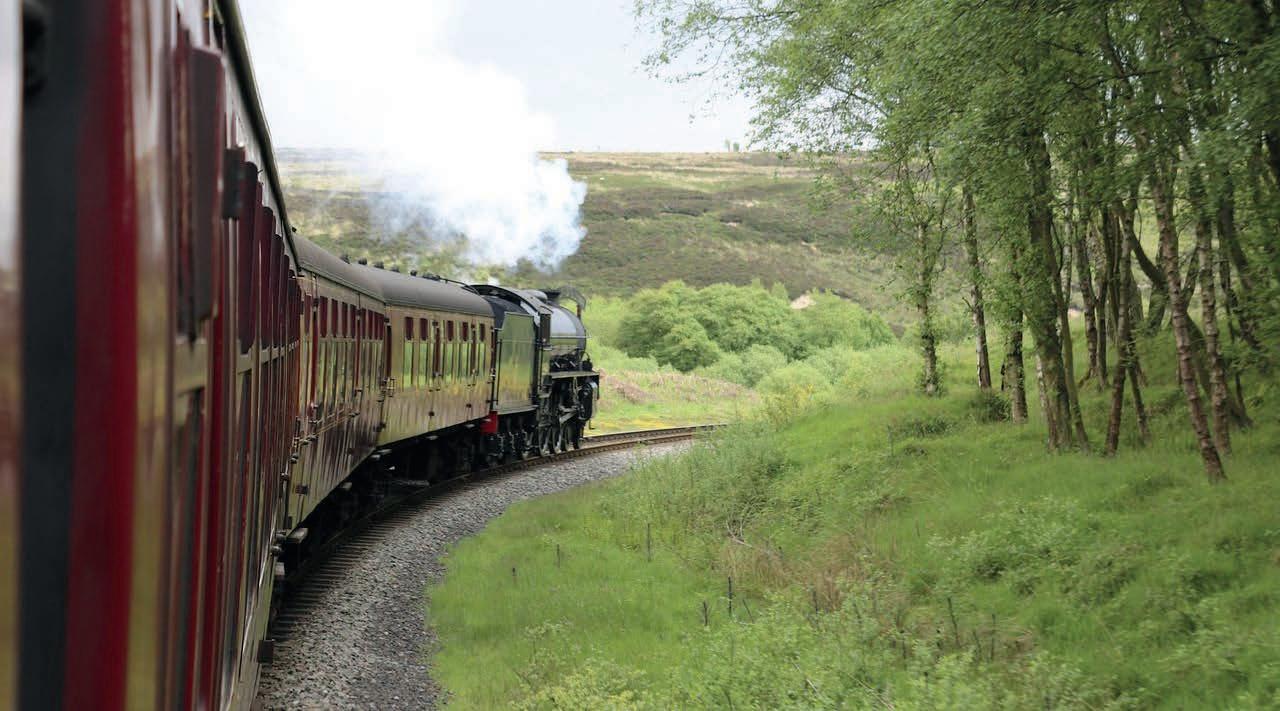
LOCATION
A Lifestyle of Distinction
Life at Beechcroft is defined by its rare combination of privacy, elegance, and convenience. Outstanding Ofsted rated schools and prestigious independent education options are nearby, while excellent road and rail links make commuting effortless.
Just down the lane is the prestigious Newcastle Golf Club, Stoke FC is approximately 20 mins away and local amenities including the highly regarded Seabridge pub and restaurant, supermarkets, and boutiques are minutes away. Newcastle-under-Lyme’s historic town centre offers markets, cafes, and cultural pursuits. The surrounding countryside provides space to explore, walk, play, or simply enjoy the beauty of nature.
Beechcroft is not just an exceptional house, it is a home that tells a love story of travel, life and intelligent design and energy. It is a residence where every detail has been considered and every space crafted to enrich daily life. It is a place to entertain, to relax, to grow, and to celebrate the art of living. Beechcroft will now be handed over to new adventurers, family and with love
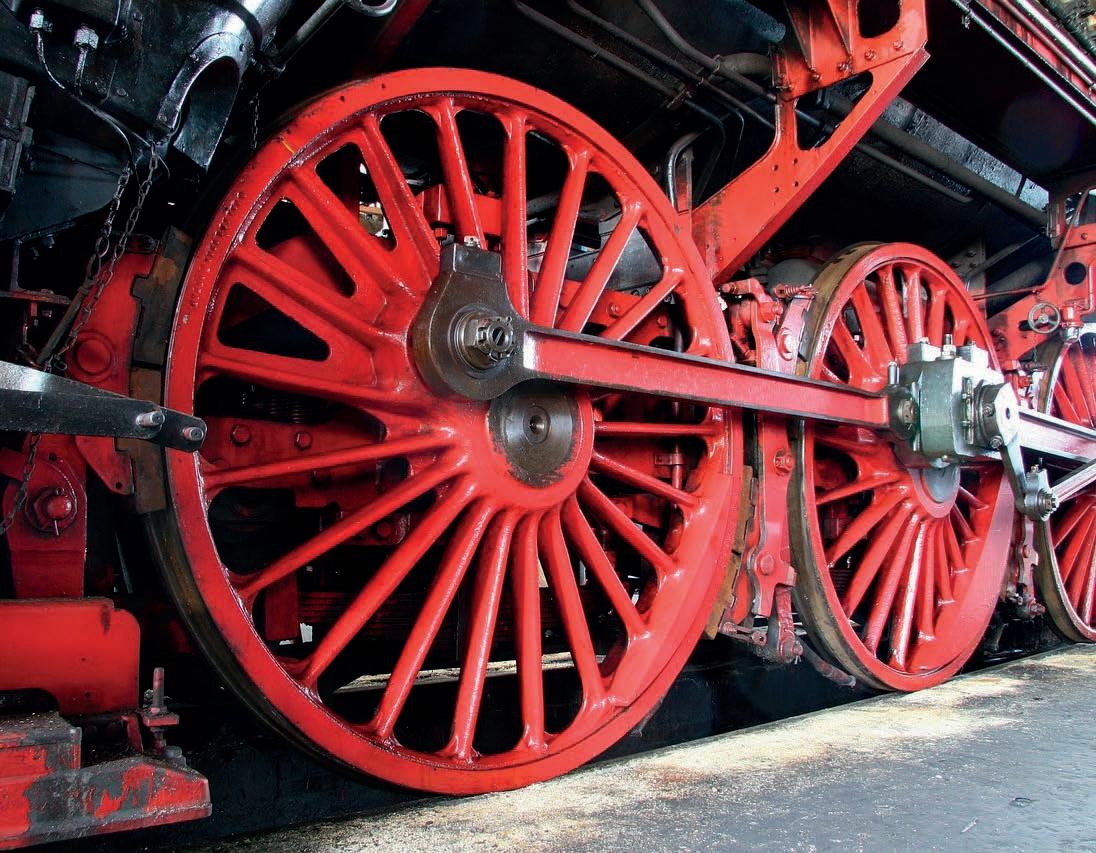
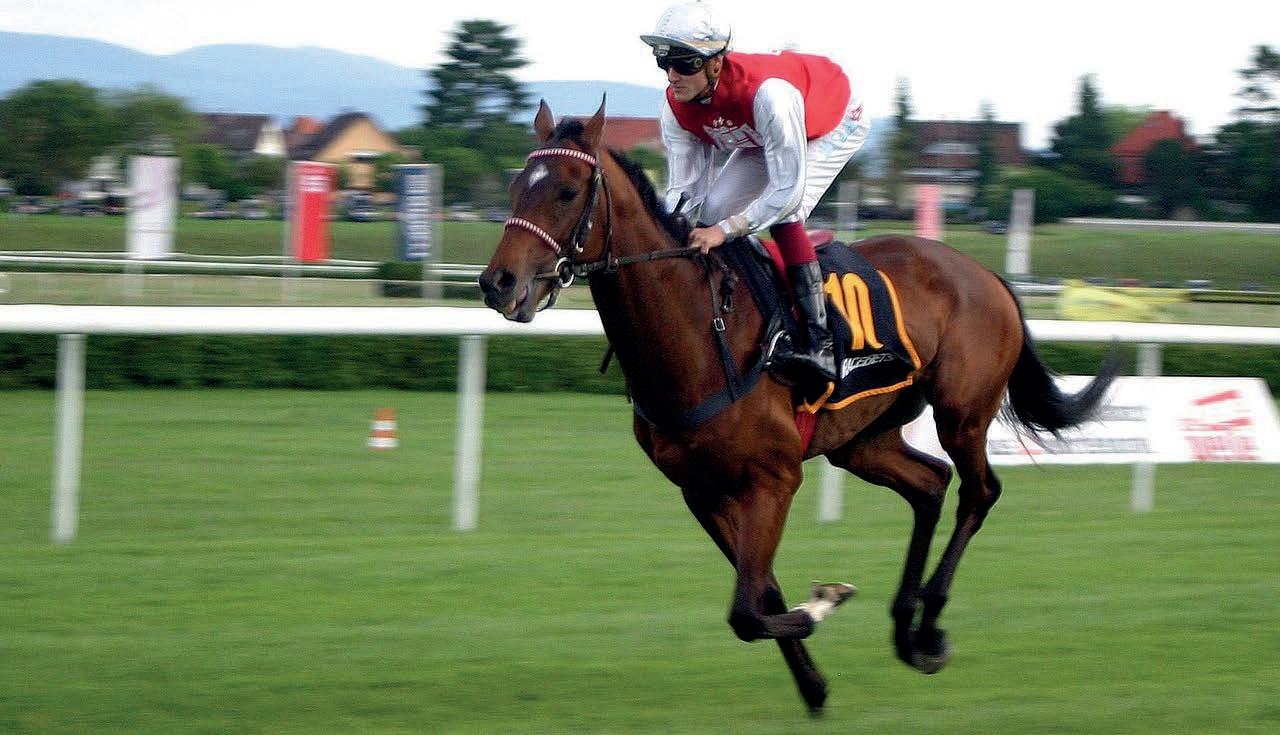
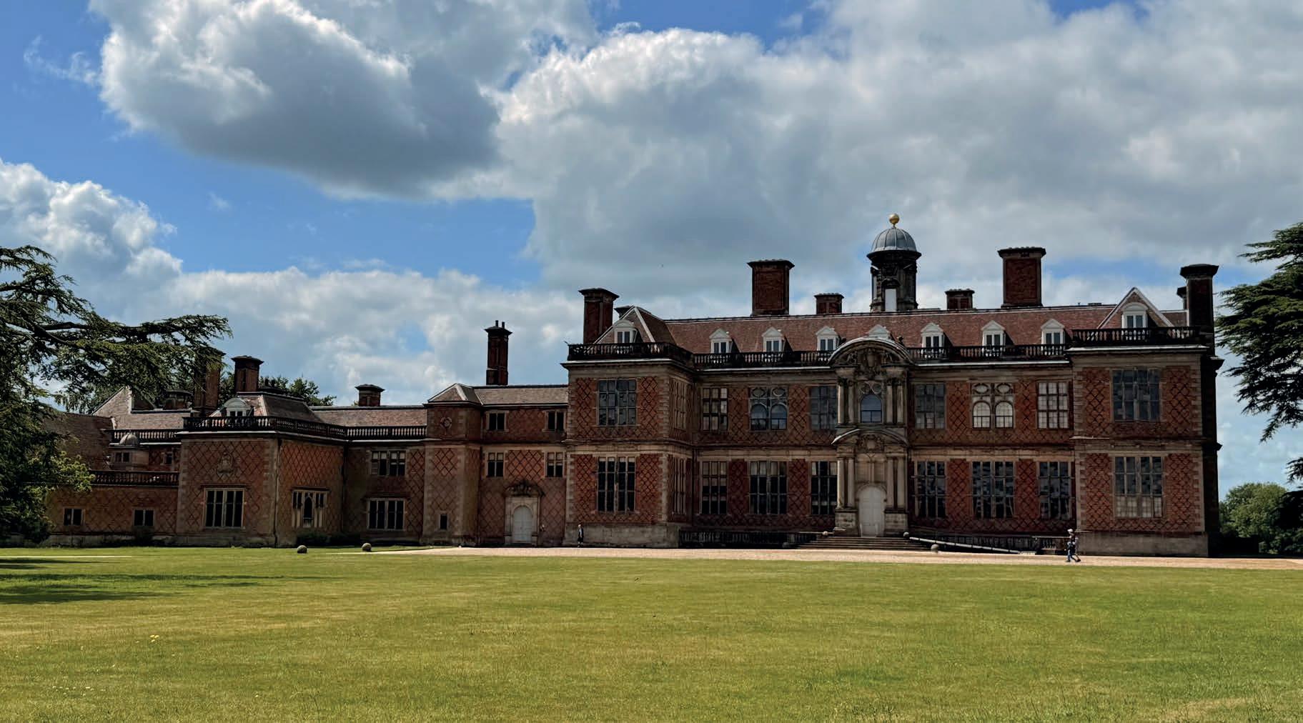
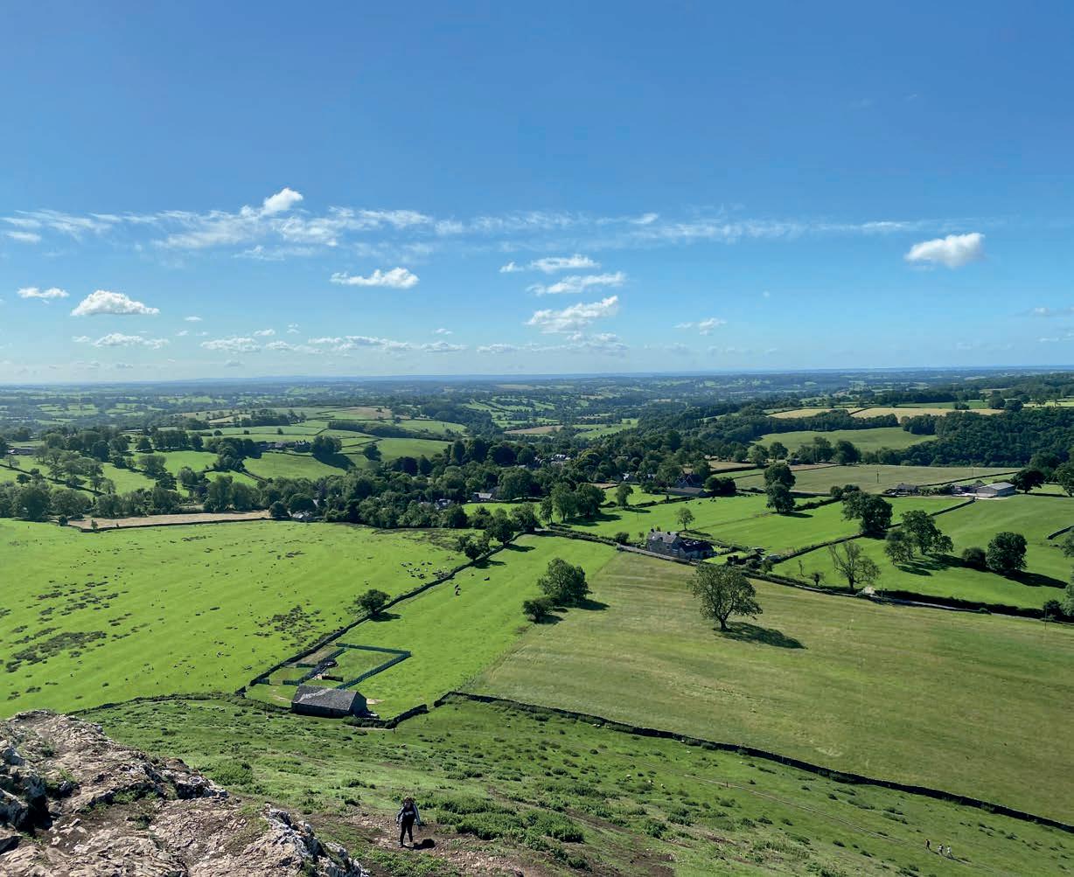

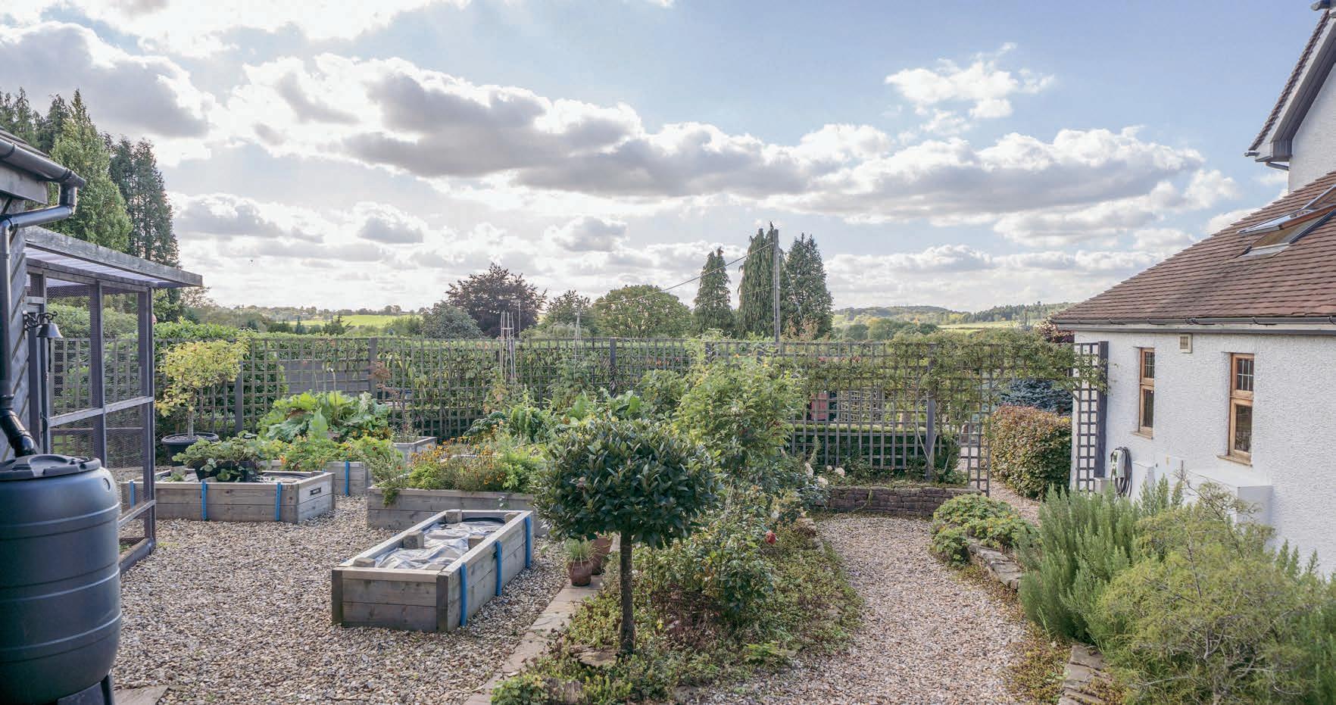
Services, Utilities & Property Information
Tenure: Freehold
Council Tax Band: G
Local Authority: Newcastle-under-Lyme District Council & Staffordshire County Council
EPC Rating: B (Valid until 21 Sept 2035)
Property Construction: Standard
Electricity Supply: Mains
Water Supply: Bore Hole (can go back to Mains supply)
Drainage & Sewerage: Mains
Heating: Ground Source Heat Pump + Solar Cell + Windmill
Broadband: FTTC / Superfast Fibre Broadband connection available. We advise you to check with your provider.
Mobile signal/coverage - 4G and 5G mobile signal is available in the area. We advise you to check with your provider.
Driveway Parking
Special Notes: There are Restrictive Covenants and Easements specified in the Title Register relating to the property
Viewing Arrangements
Strictly via the vendors sole agents Fine & Country Staffordshire on Tel Number 01889 228080
For further information please visit https://www.fineandcountry.co.uk/ staffordshire-estate-agents
Opening Hours
Monday to Friday 8.00am – 8pm Saturday 8.00am – 8pm Sunday 8.00am- 8pm
Guide price £1,500,000
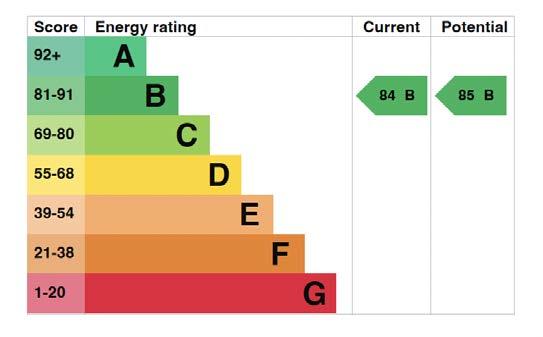
Beechcroft, Seabridge Lane, Newcastle
Approximate Gross Internal Area
Main House = 3992 Sq Ft/371 Sq M
Outbuildings & Summer House = 574 Sq Ft/53 Sq M
Total = 4566 Sq Ft/424 Sq M
Outbuildings


FOR ILLUSTRATIVE PURPOSES ONLY - NOT TO SCALE
The position & size of doors, windows, appliances and other features are approximate only. © ehouse. Unauthorised reproduction prohibited. Drawing ref. dig/8664912/NJA Denotes restricted head height
Agents notes: All measurements are approximate and for general guidance only and whilst every attempt has been made to ensure accuracy, they must not be relied on. The fixtures, fittings and appliances referred to have not been tested and therefore no guarantee can be given that they are in working order. Internal photographs are reproduced for general information and it must not be inferred that any item shown is included with the property. For a free valuation, contact the numbers listed on the brochure. Printed 08.10.2025
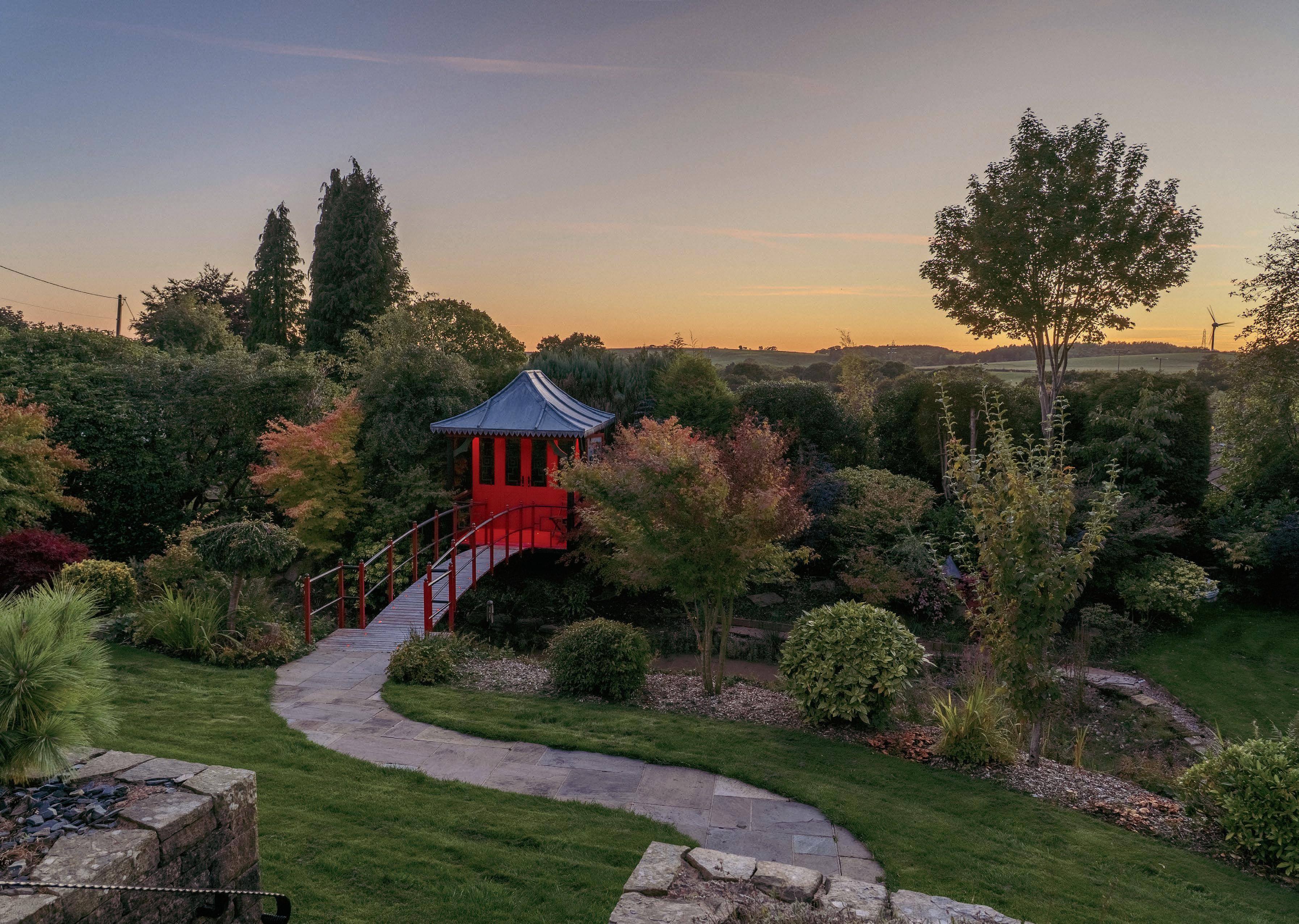
FINE & COUNTRY
Fine & Country is a global network of estate agencies specialising in the marketing, sale and rental of luxury residential property. With offices in over 300 locations, spanning Europe, Australia, Africa and Asia, we combine widespread exposure of the international marketplace with the local expertise and knowledge of carefully selected independent property professionals.
Fine & Country appreciates the most exclusive properties require a more compelling, sophisticated and intelligent presentation – leading to a com mon, yet uniquely exercised and successful strategy emphasising the lifestyle qualities of the property.
This unique approach to luxury homes marketing delivers high quality, intelligent and creative concepts for property promotion combined with the latest technology and marketing techniques.
We understand moving home is one of the most important decisions you make; your home is both a financial and emotional investment. With Fine & Country you benefit from the local knowledge, experience, expertise and contacts of a well trained, educated and courteous team of professionals, working to make the sale or purchase of your property as stress free as possible.

PARTNER AGENT
Fine & Country Staffordshire 07526 751 973
email: caroline.bate@fineandcountry.com
THE FINE & COUNTRY FOUNDATION
The production of these particulars has generated a £10 donation to the Fine & Country Foundation, charity no. 1160989, striving to relieve homelessness. Visit fineandcountry.com/uk/foundation
Fine & Country Staffordshire
Woodland Lodge, Dunston Business Village, Staffordshire, Dunston ST18 9AB 07526 751 973 | caroline.bate@fineandcountry.com
