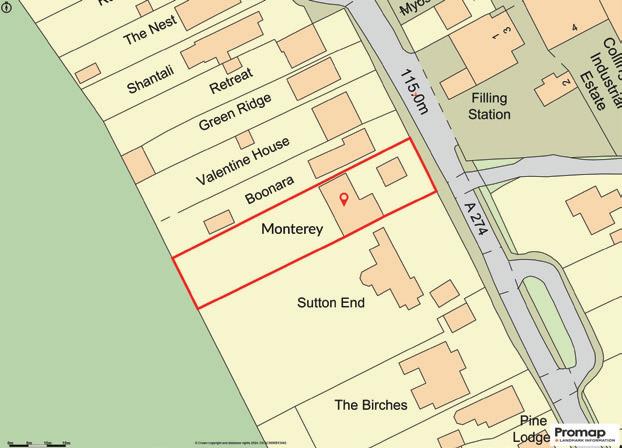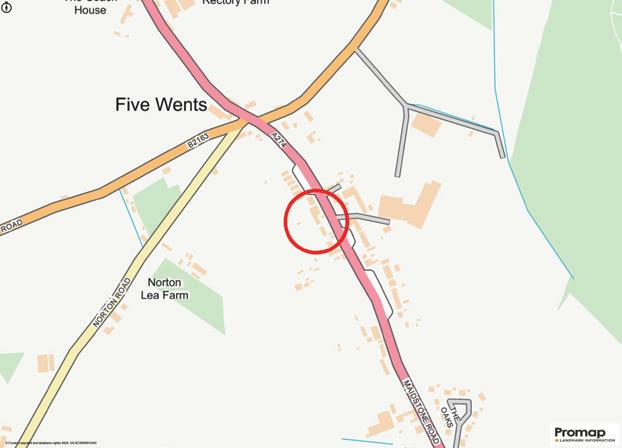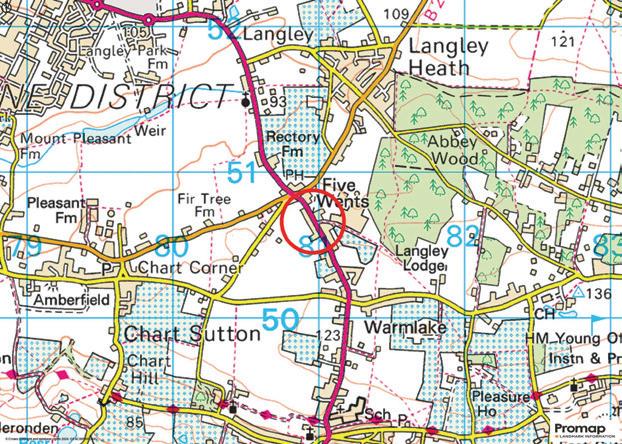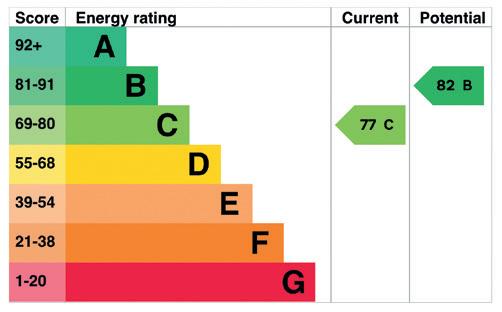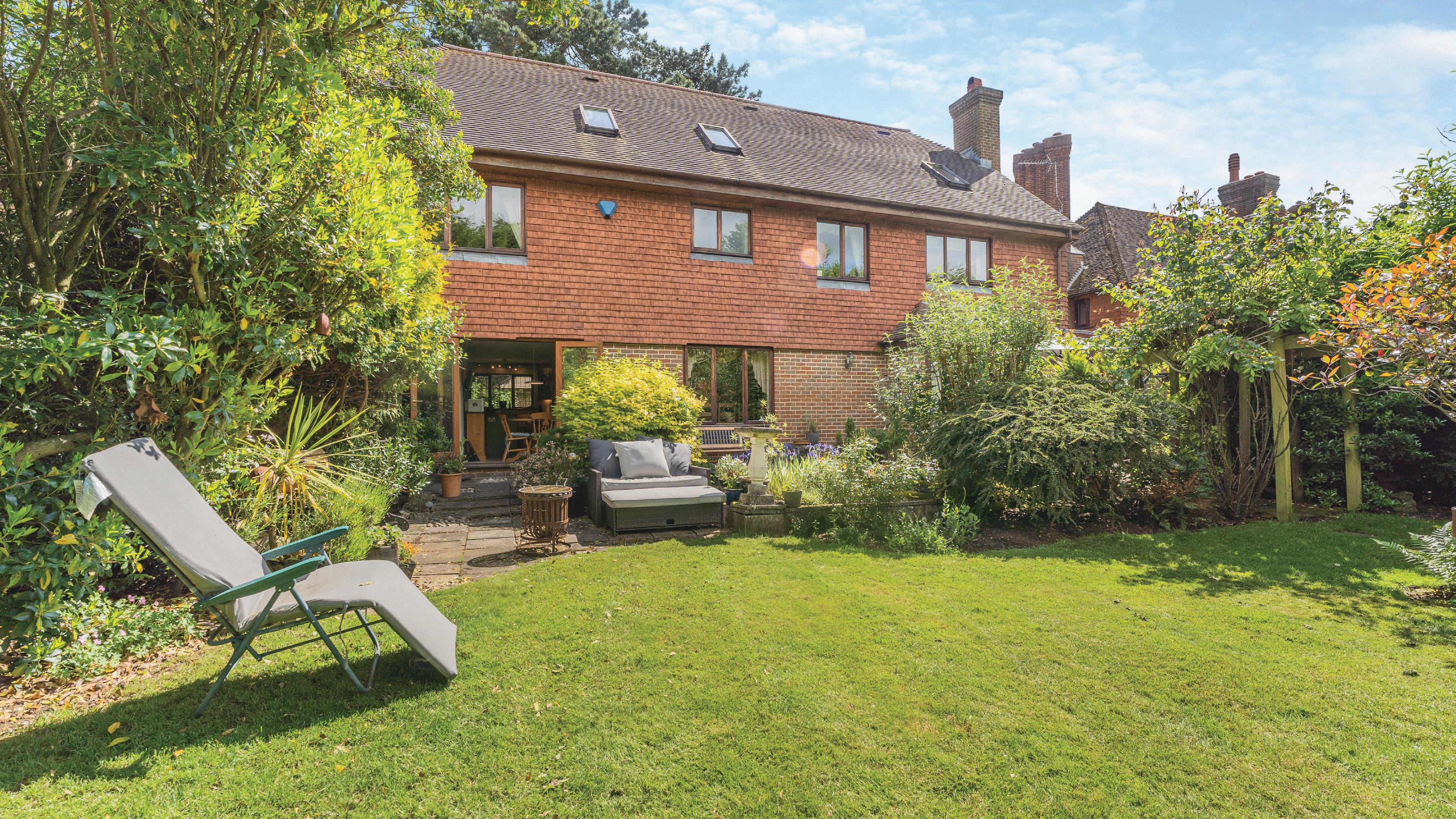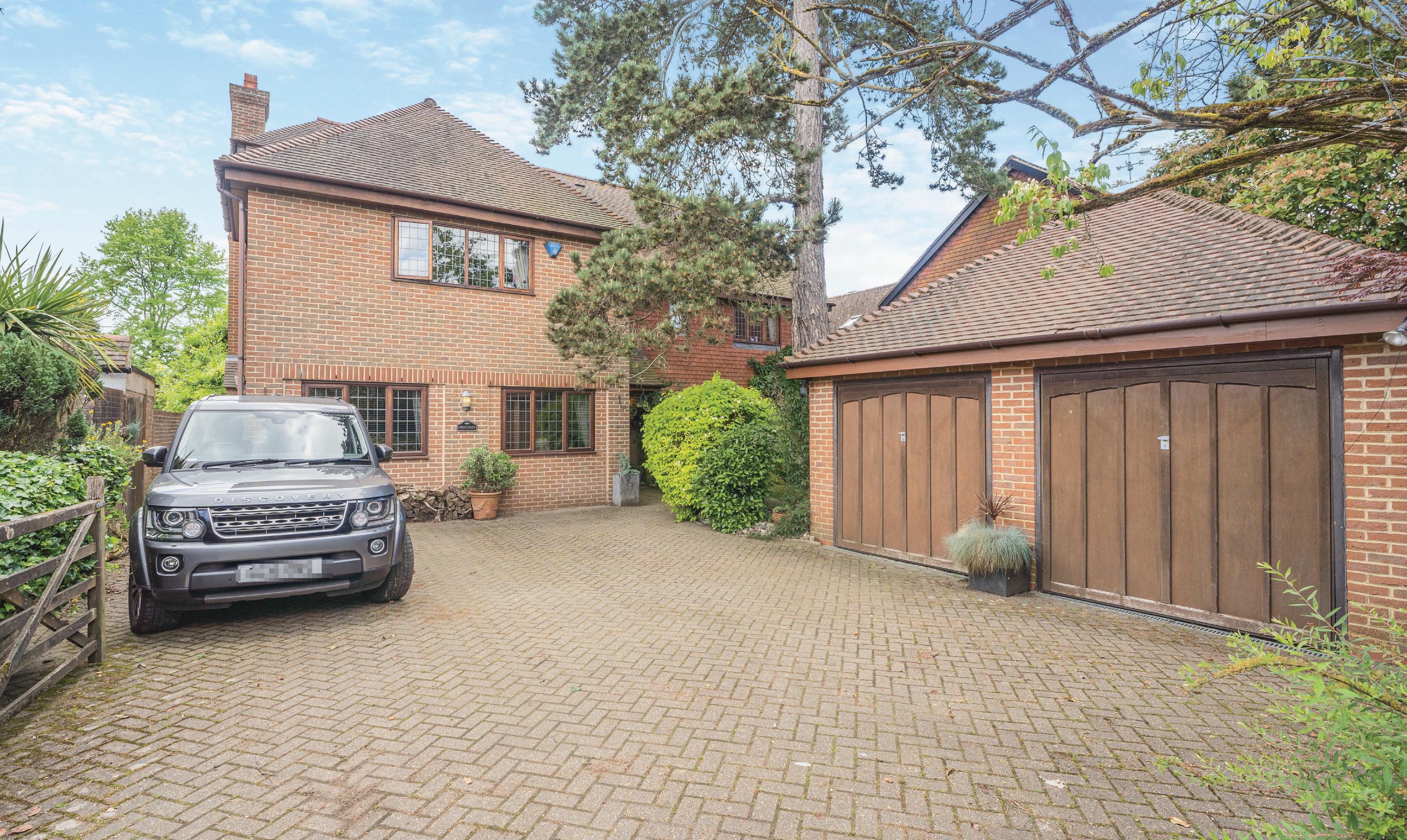

Seller Insight
The historic village of Sutton Valence is set on the Greensand Ridge overlooking the Vale of Kent. Just a few miles from Maidstone but with a wealth of amenities being close by, not least of which is its convenient access to railway stations for stress free commutes into the capital. This, three storey, pristine, dwelling located in this village, is set well back from the road and has been the much loved family home for its owner since 1994.
The family were returning to the UK after several years residing in their spacious house in the USA. They searched long and hard for a similar property and were delighted to discover this individual house, newly built and designed to an extremely high specification, with its beautiful garden backing on to open fields. In addition, its convenient position within the village enabled a certain amount of independence for their growing family. Accommodation is generous and well proportioned with plenty of space to pursue hobbies and pastimes, alongside good space for home working or private study. One of its large reception rooms was designated as a ‘den’ for the younger members of the family who could have friends to visit and enjoy time together, with the second floor providing an invaluable independent space. A particular beautiful feature is the large double doors leading into the dining room from the front entrance which provides an extra welcome to visitors with its stunning outlook into the garden. This is such a wonderful home in which to invite friends and family utilising both the main house and garden. Christmas has always been very special here particularly in the main reception room with the fire aglow in the inglenook and the house and tree are adorned.
Double doors lead from both the living room and kitchen onto the patio and into the totally private garden. There is a special compatibility with this beautiful area and the house, offering the very best of indoor/outdoor living in the summer months. It is a special space in which to relax, enjoy al fresco dining, listen to the birdsong and appreciate the changing seasons.
The house is within walking distance to three outstanding pubs in which delicious meals are served. The village has a strong sense of community with many sociable events taking place from its village hall. Schools, sport amenities, shopping facilities are excellent and both road and rail links are outstanding.
This has been such a happy family home, but it is time for a new adventure in the life of the owner and for another family to unpack and experience the joy of living in this special home in this fabulous location. *
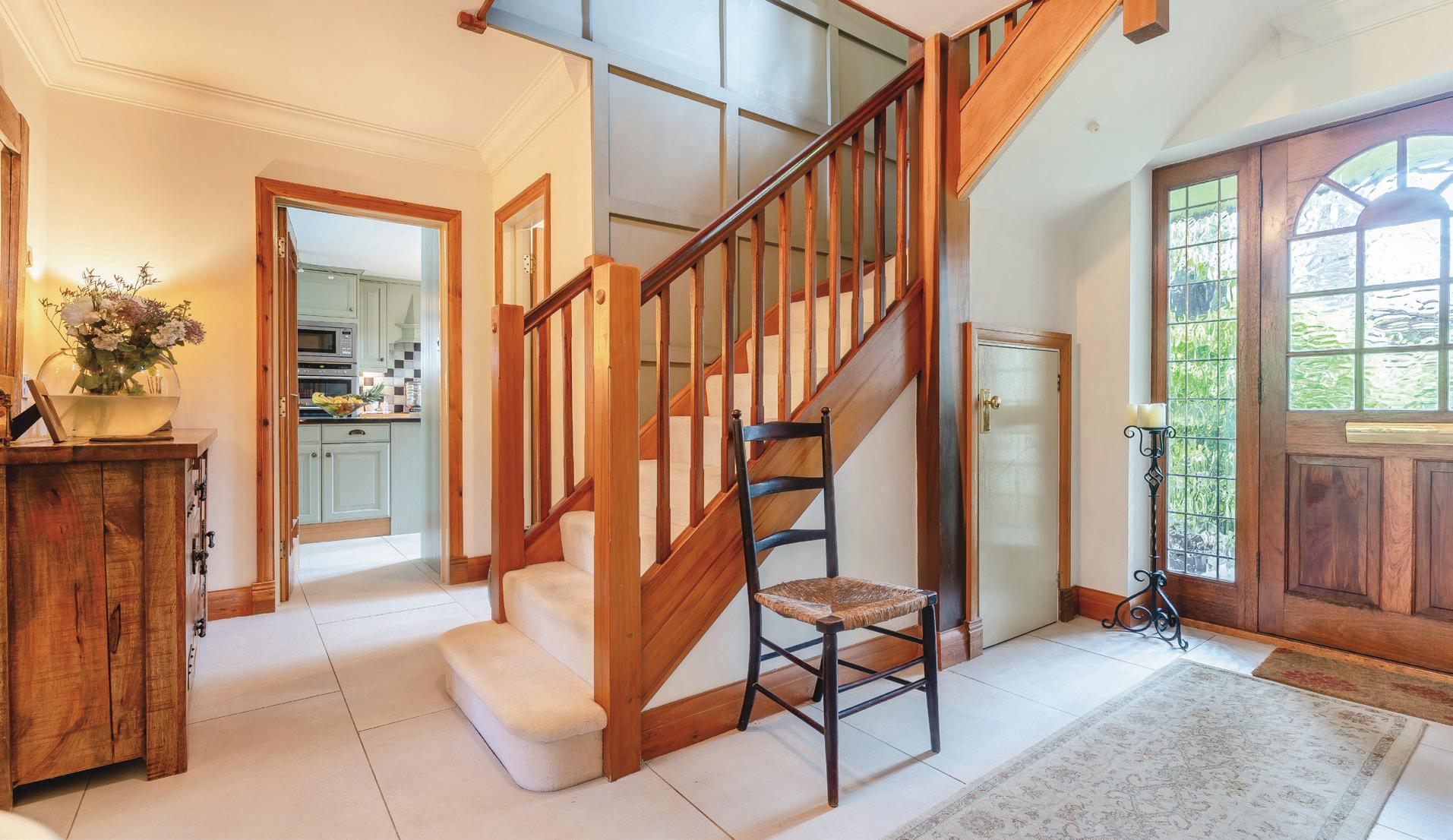
* These comments are the personal views of the current owners and are included as an insight into life at the property. They have not been independently verified, should not be relied on without verification and do not necessarily reflect the views of the agent.
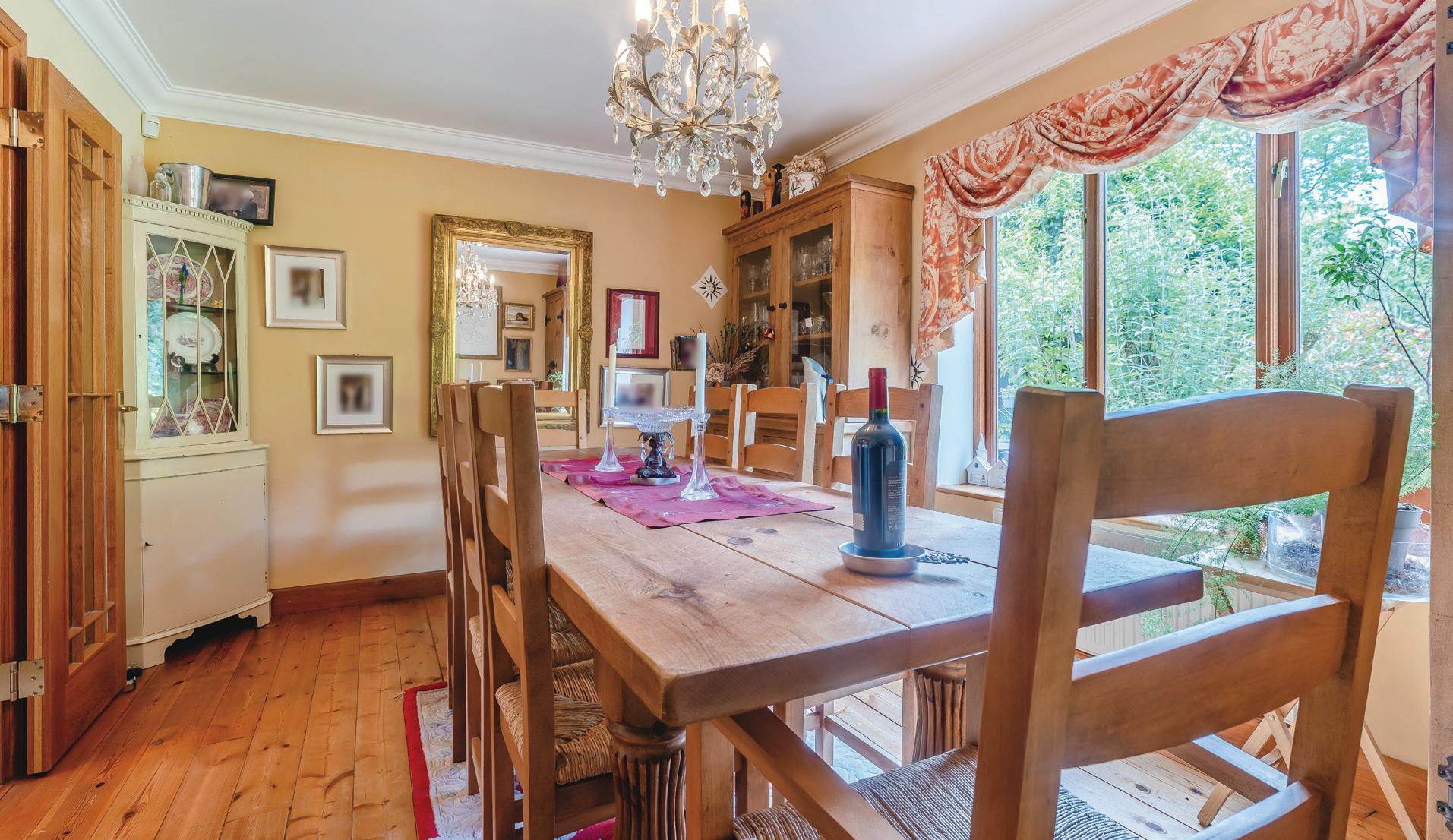
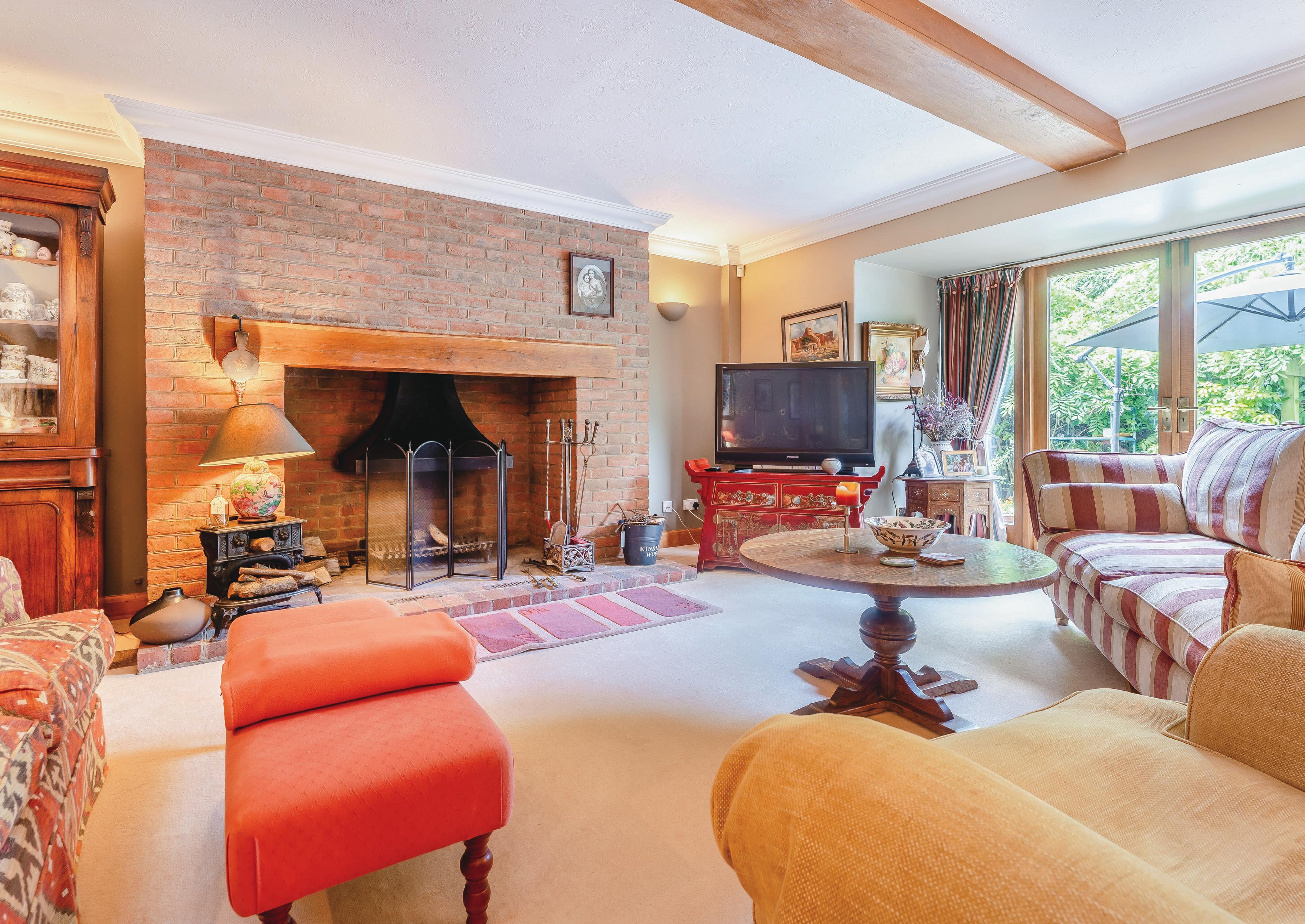
Step inside Monterey
This detached home, with its attractive mellow brick facade, is situated in the desirable location of Sutton Valence. Spanning three floors, Monterey offers versatile living accommodation of high specification and heritage styling, exuding charm and character. The property features an inglenook fireplace, rich wooden floors, and leaded light windows, all complemented by elegant contemporary interiors. Perfect for entertaining and creating cherished memories with loved ones, this home is ideally suited to busy households, offering ample space to pursue hobbies, work from home, or study.
The generously proportioned contemporary fitted kitchen/breakfast room, complete with integrated appliances and a dedicated utility room, opens onto a beautifully landscaped garden. A formal dining room provides an elegant setting for special occasions, while the sitting room offers a relaxing retreat. The ground floor is completed by a large study and a cloakroom.
Ascending the attractive staircase, the first floor reveals five generous bedrooms. The principal bedroom serves as a refined retreat, featuring extensive inbuilt wardrobe space and an opulent ensuite. The second bedroom also boasts a luxurious en-suite, while a contemporary family bathroom serves the remaining three bedrooms. The second floor features a sixth bedroom and a seventh bedroom, currently utilised as a gym, along with a large storage room.
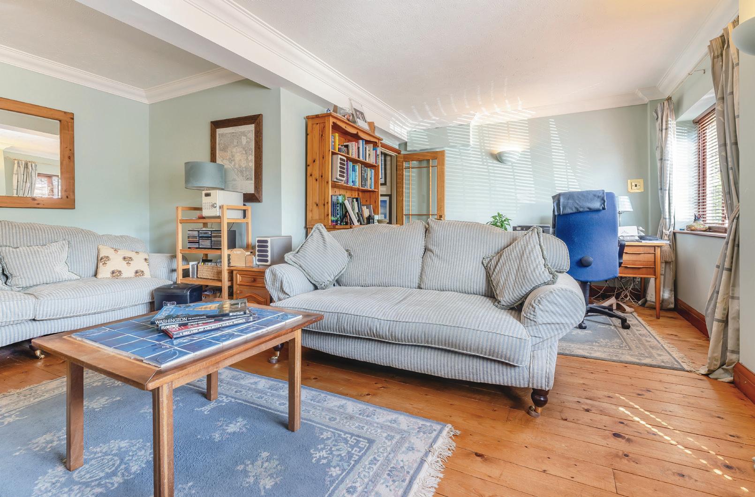
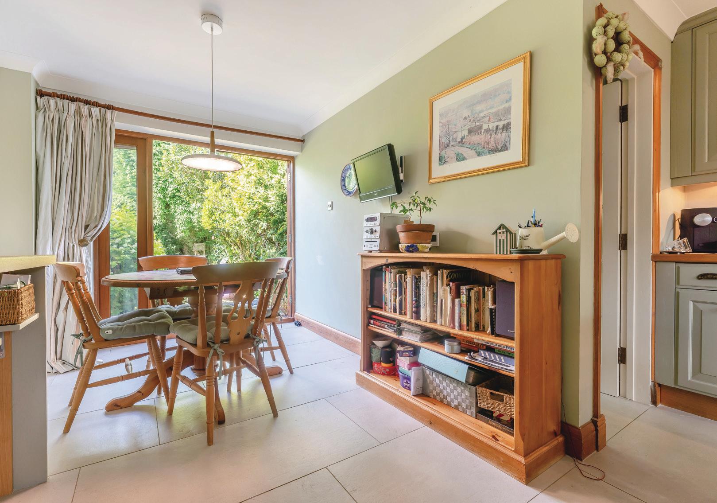
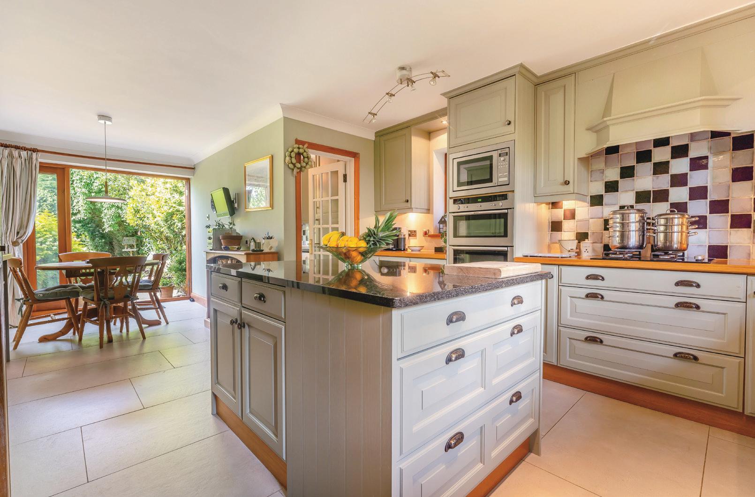
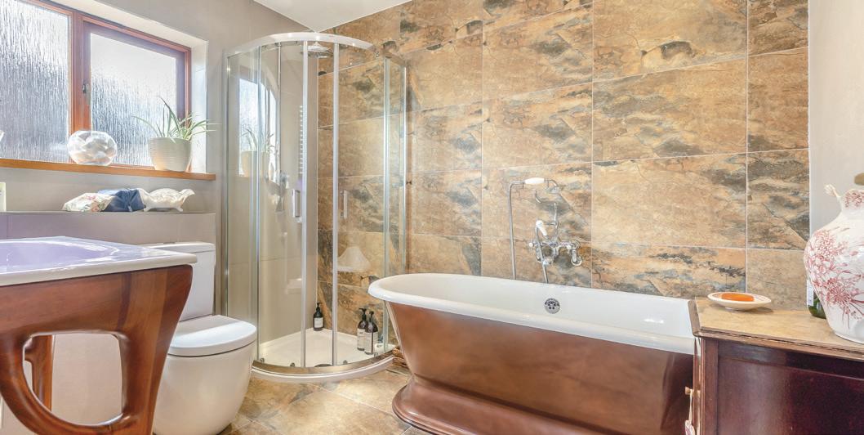
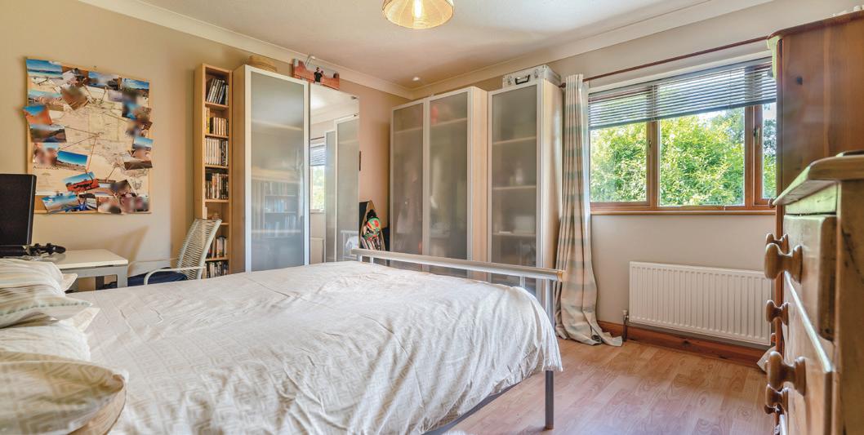
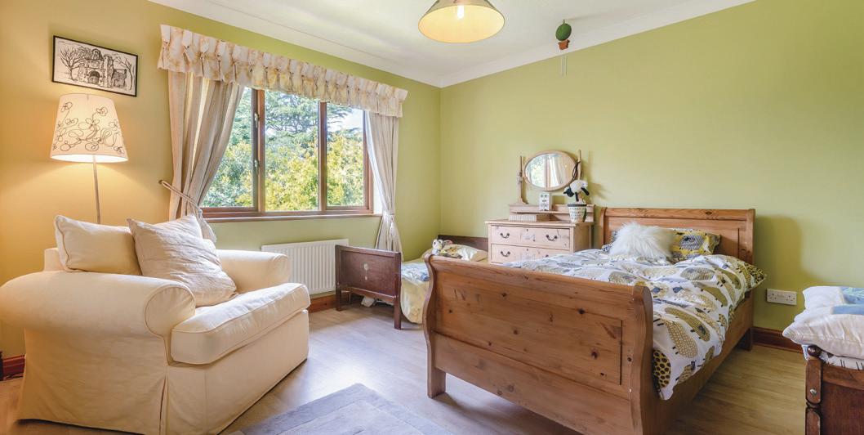
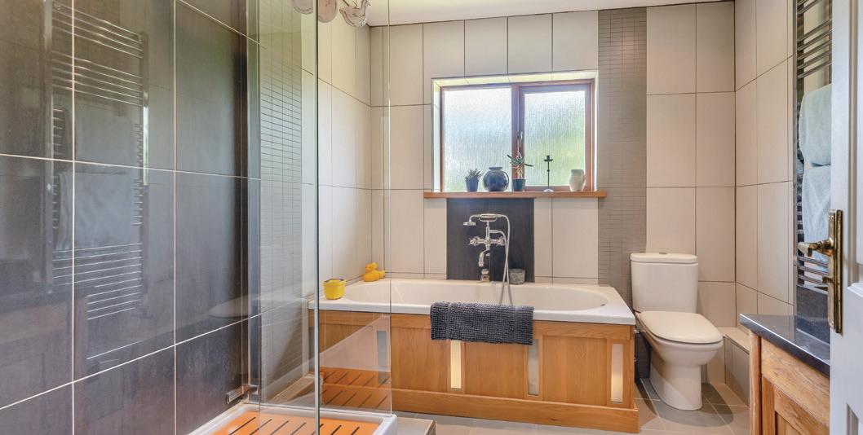
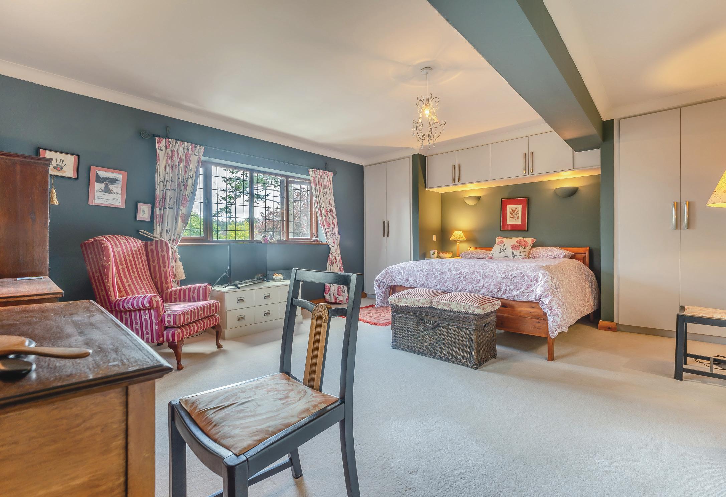
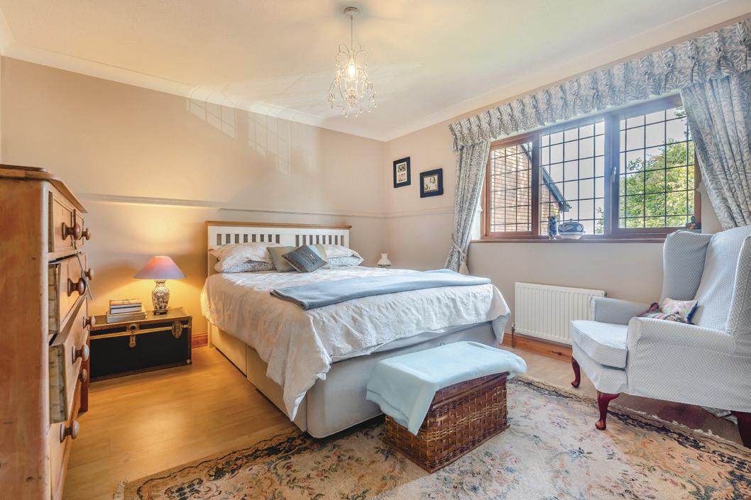
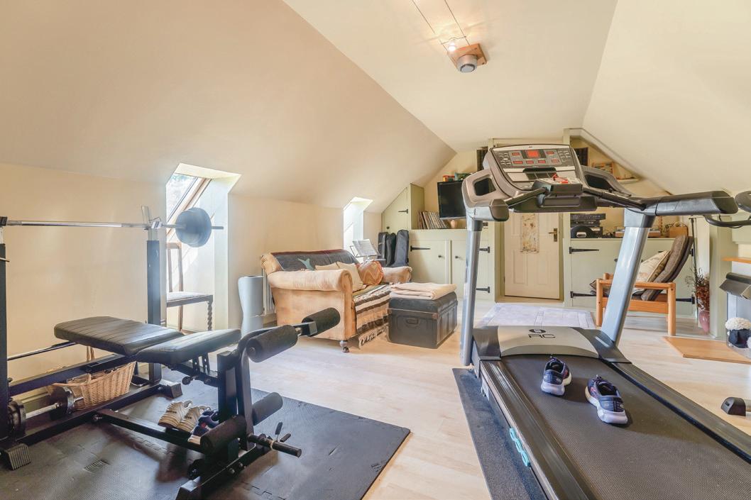
Step outside Monterey
Garden
The beautifully landscaped gardens of Monterey offer an oasis, with fine lawns interspersed with an array of mature specimen trees, shrubbery, and herbaceous plants, creating areas for quiet contemplation. The westerly facing patio at the rear of the property affords an idyllic spot for al fresco dining, overlooking an attractive decorative pond.
Parking & Garaging
A five-bar wooden gate opens to a brick-paved driveway, providing ample parking for numerous vehicles. A detached brick-built double garage offers secure parking and useful storage.
Location
Sutton Valence is a stunning location south of Maidstone, offering far-reaching views across the Weald. Local amenities include private and state schools, village shops, a beautiful church, two hairdressers, two public houses, a doctor’s surgery, playing fields, and a village hall. Nearby, there are two golf courses, local fuel stations with shops, and supermarkets within 5 miles. Sutton Valence private school and a private preparatory school for younger children are in close proximity, along with a range of state primary and secondary schools. Maidstone also offers a choice of selective grammar schools.
The area benefits from excellent transport links, with several mainline stations within a short drive, offering journey times to central London of approximately one hour. The motorway network is conveniently close, with the M20 providing easy access to London, the Channel Ports, the Channel Tunnel terminus at Cheriton.
This exquisite residence is the epitome of luxury living, perfectly blending heritage charm with modern conveniences.
Information
Freehold
Council tax band G
EPC Rating C
Superfast Fibre Broadband & Standard Broadband are available at the property - for more information please look online
For mobile phone coverage please look online
There are restrictive covenants relating to the property - for more information please enquire
The following utilities are connected:- Electric / gas / mains water / m ains sewage / phone / broadband
A small portion of driveway is shared with one other property which provides access to own private driveway
The costs of maintaining this element are shred 50/50 with one neighbouring property
Guide price £900,000 – £950,000
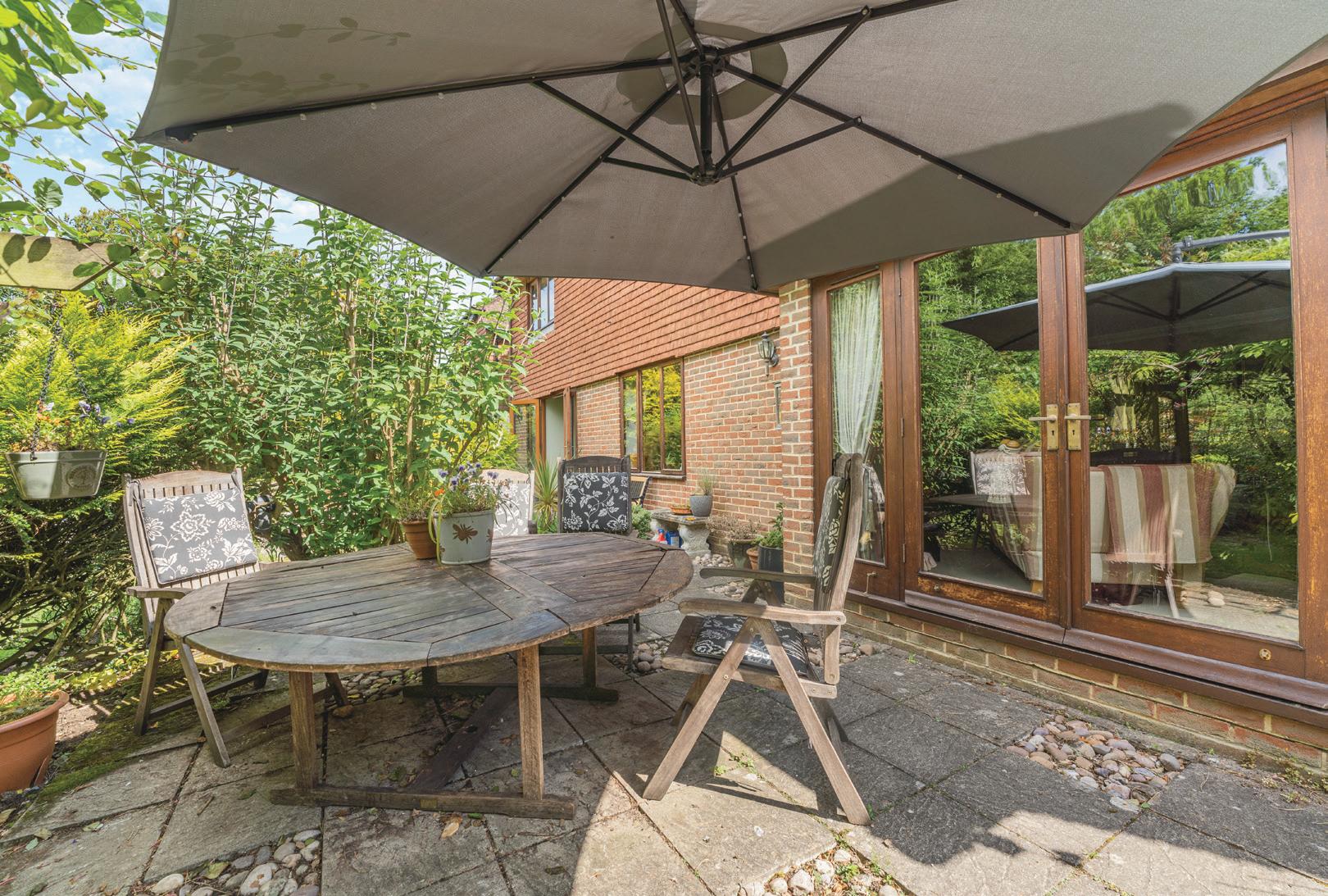
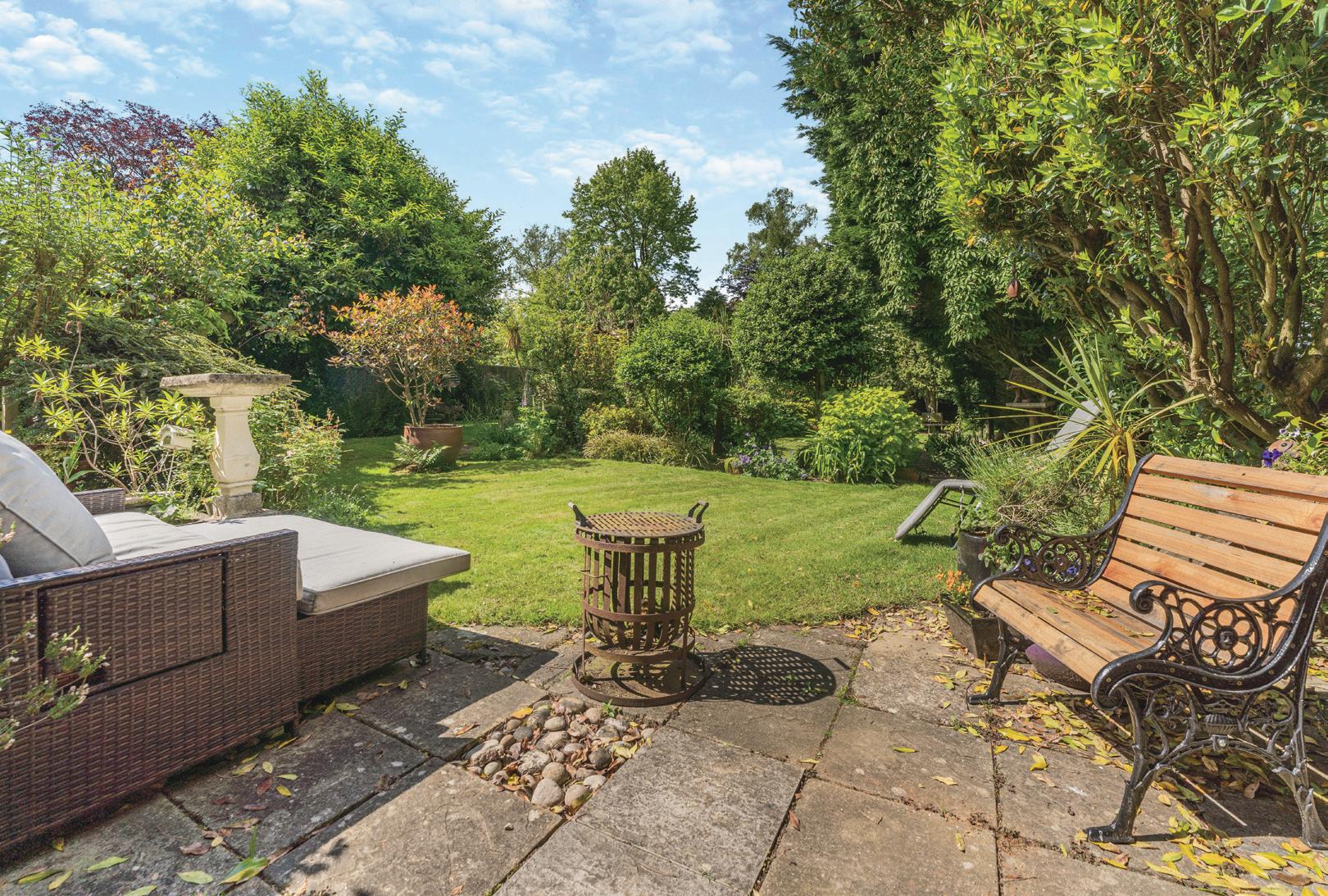
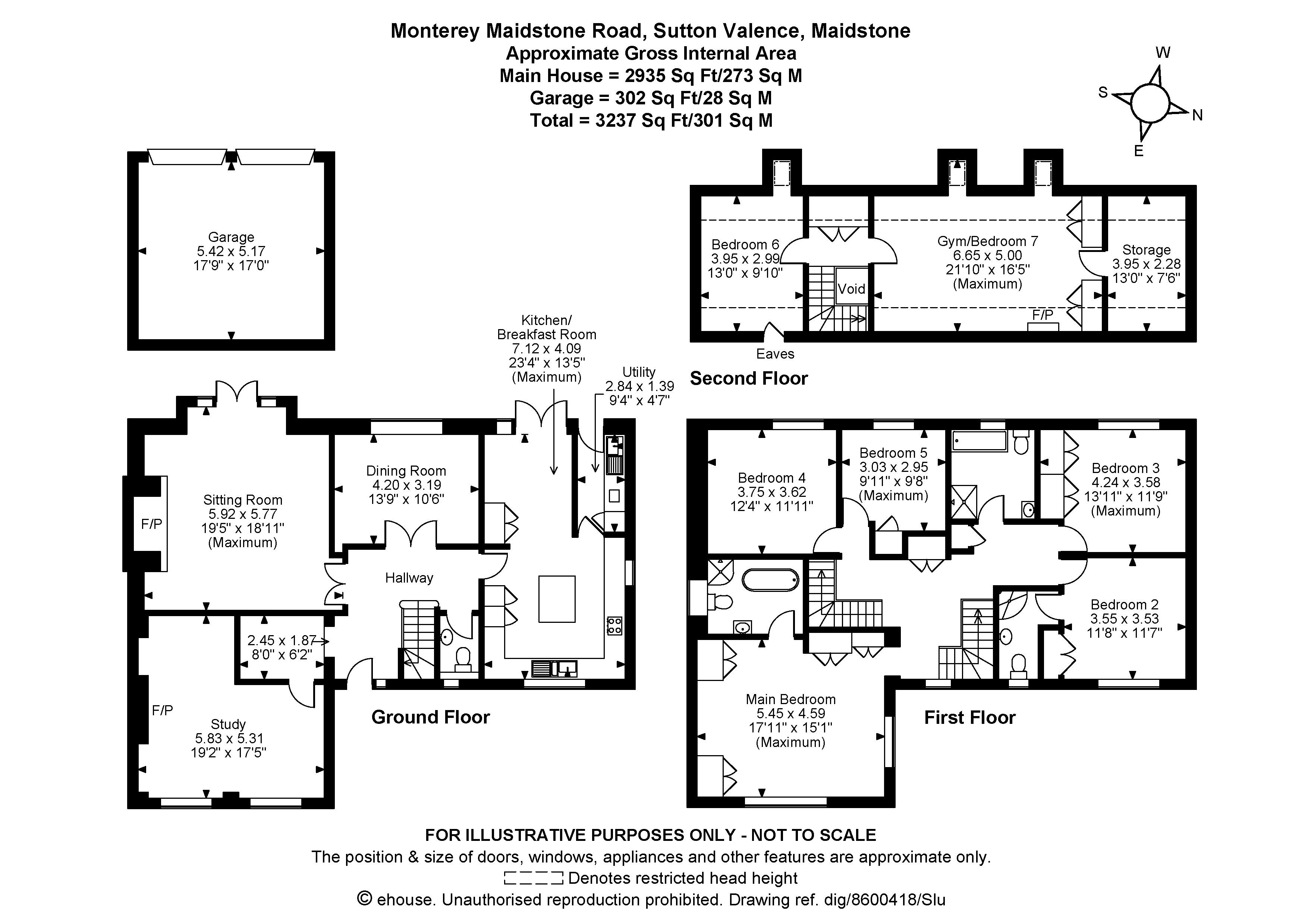


Agents notes: All measurements are approximate and for general guidance only and whilst every attempt has been made to ensure accuracy, they must not be relied on. The fixtures, fittings and appliances referred to have not been tested and therefore no guarantee can be given that they are in working order. Internal photographs are reproduced for general information and it must not be inferred that any item shown is included with the
