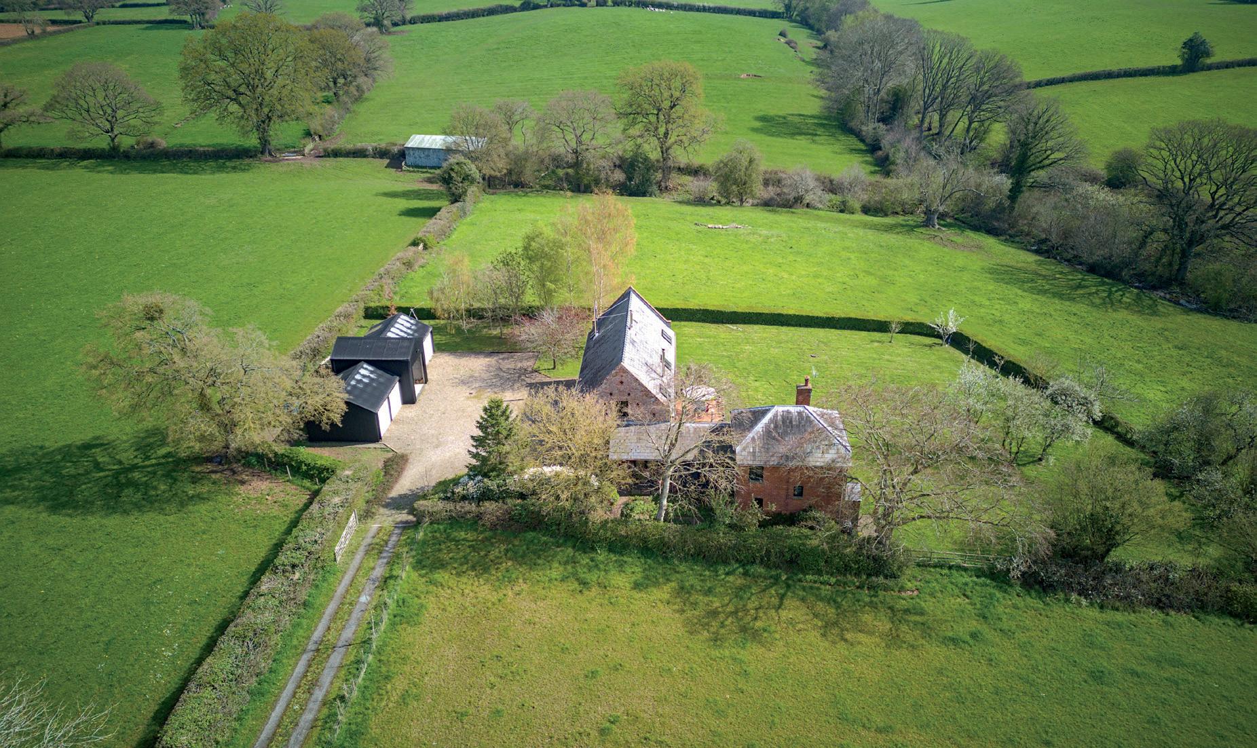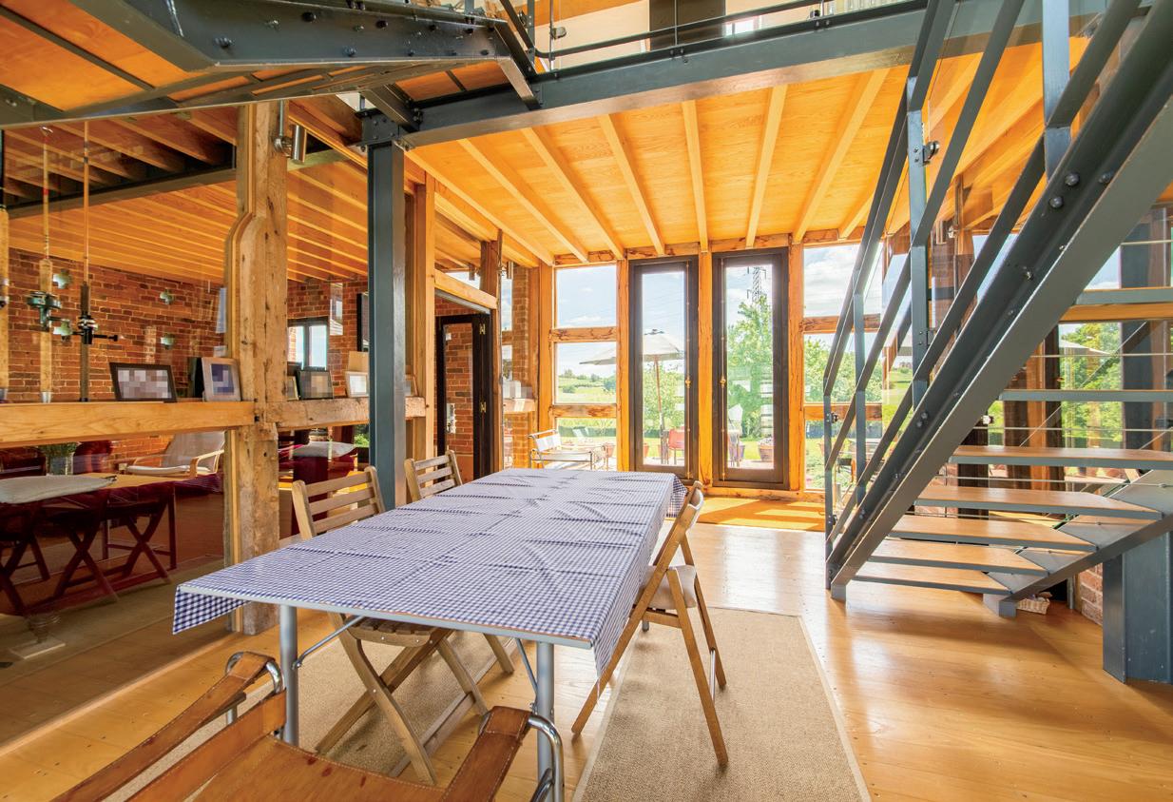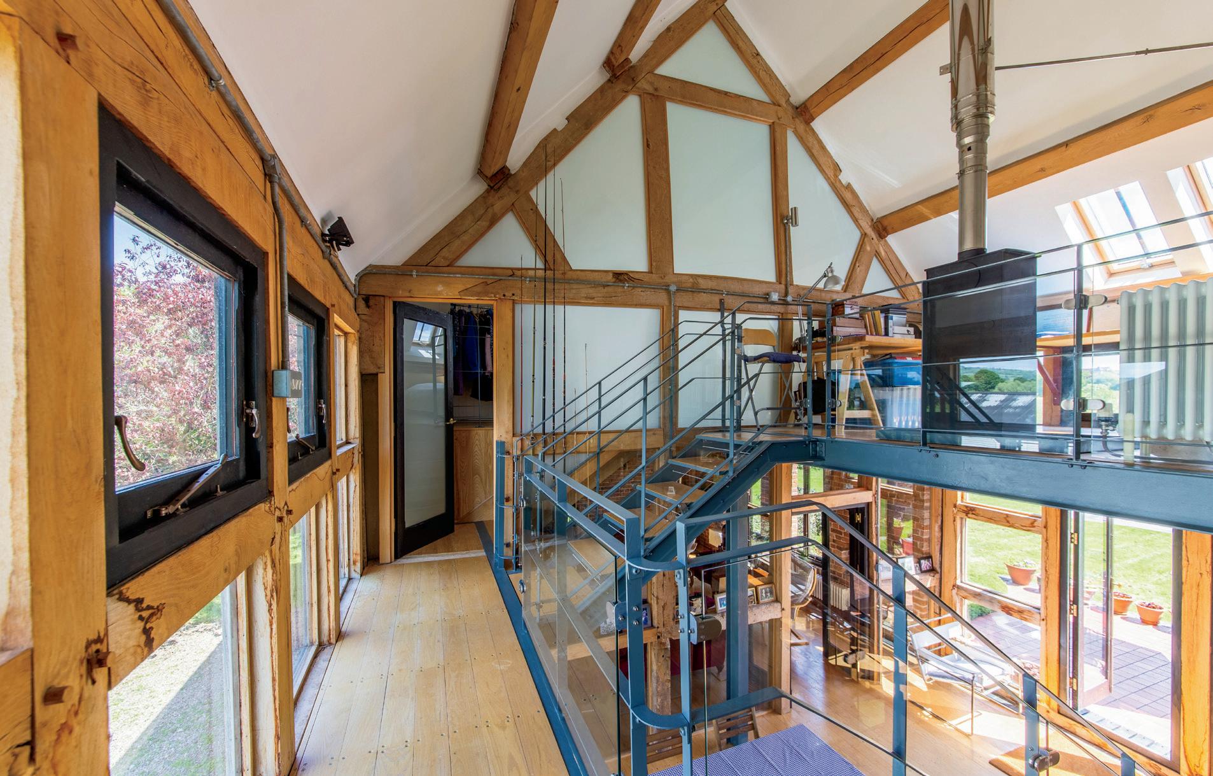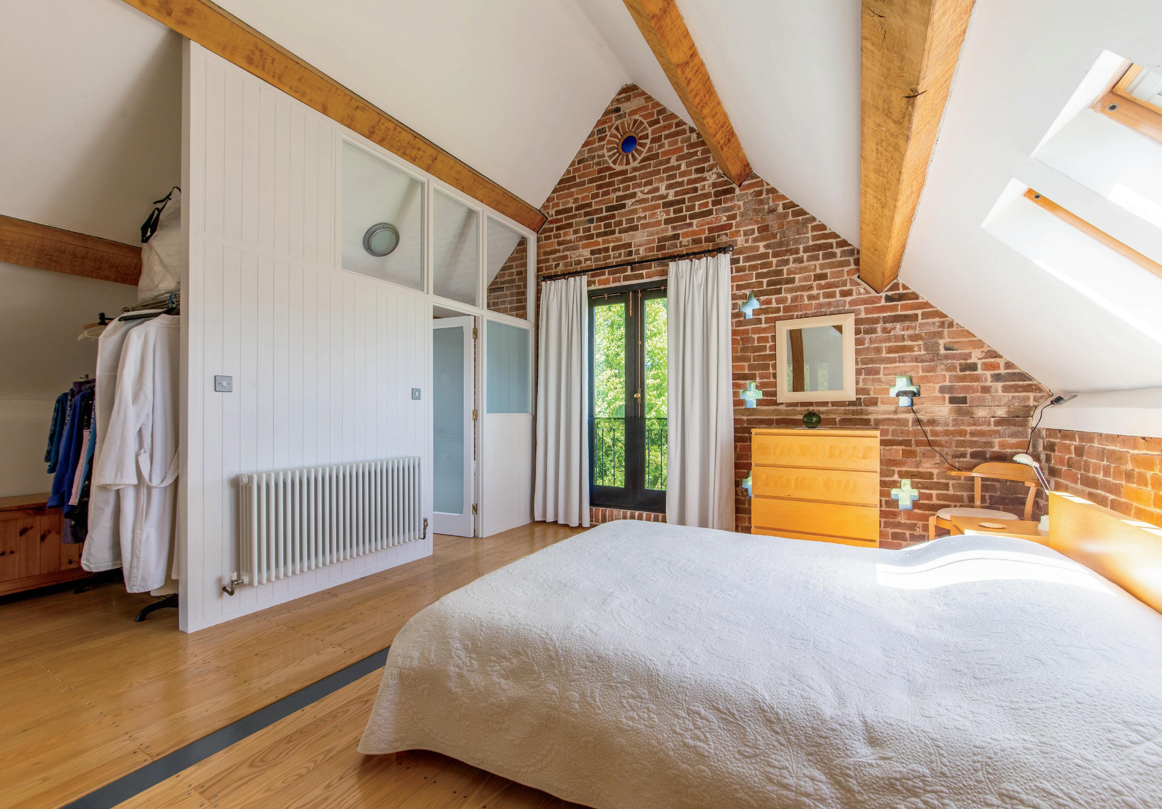Lower Harthall Cottage and Barn
Nash | Tenbury Wells | Shropshire | WR15 8HN


Lower Harthall Cottage and Barn
Nash | Tenbury Wells | Shropshire | WR15 8HN

An impressive detached country residence with an abundance of character and charm set in a rural location, surrounded by gardens extending to approximately two thirds of an acre in all, whilst being just under two miles from Tenbury Wells town centre.

This unique country home provides flexible and adaptable accommodation, including the original cottage and a single storey link to the generous converted former threshing barn, which was converted in 2002 by the current owners. The accommodation is extremely versatile with how it can be used, with the current owners using the property as one dwelling, and there is potential for multigenerational occupation too. The well-presented accommodation briefly comprises; hall/boot room, kitchen breakfast room, living room, shower room, boiler room, lobby/study, sitting room, utility room, four first floor bedrooms (two bedrooms with ensuite bathrooms) and a family bathroom. An attractive garden, which extends to approximately 0.6 of an acre in all, surrounds the dwelling and includes large lawns, a small orchard, patio space ideal for alfresco dining and ample parking and turning space which gives access to the quadruple garage and carport. There are marvellous views from the garden over the adjoining countryside towards distant hills. This property really does provide the best of both worlds being in a rural, but not isolated, location being surrounded by open countryside and with marvellous views, whilst being within two miles of a wide variety of amenities. Viewing is highly recommended it to fully appreciate this individual country home.


Location: Located in the parish of Nash about 1.8 miles to the north of Tenbury Wells town centre providing easy access to the wide range of amenities the town offers. Tenbury Wells is situated on the Shropshire/Worcestershire border, flanked by the Shropshire Hills Area of Outstanding Natural Beauty, between the historic market town of Ludlow (10 miles) and the city of Worcester (24 miles). Junction 5 of the M5 is about 24 miles to the east offering access to the motorway network and beyond. Ludlow, Leominster and Worcester all have trains stations with links to the national rail network.

Accommodation:

Covered Porch: Opening into Entrance Hall: Connecting the main residence and the secondary accommodation, quarry tiled floor, exposed timbers, radiator.

Kitchen/Breakfast Room: Radiators, exposed timbers, exposed brick walls with various glazed cruciform windows, brick hearth and a Stovax multifuel stove, free standing kitchen and the majority is included in the sale, stainless steel double sink unit, LPG range cooker with stainless steel backsplash and extractor above, space for fridge.
Dining Room: Full height glazing to both front and rear elevations, marvellous views over garden towards open farmland beyond, ash floor.
Living room: Exposed brick features, ash floor, raised hearth with a wood burning stove, superb far reaching views.





Mezzanine Office: Vaulted ceiling with exposed timbers, ash floor, wood burning stove.



Bedroom One: Vaulted ceiling, exposed timbers, exposed brickwork, double doors to Juliette balcony with lovely countryside views, ash floor.
En-Suite Bathroom: Exposed brick and timber, bath with shower attachment, bidet, WC, wash basin with built in vanity cupboard.
Bedroom Two: Ash floor, exposed brick, vaulted ceiling with exposed timbers, far reaching views.
En-Suite Bathroom Two: Bath with shower attachment, bidet, WC wash basin with vanity cupboard, exposed brick, exposed timbers, far reaching views.
Shower Room: Wash basin with vanity cupboard, bidet, WC, shower cubicle with quarry tiled floor and wall mounted shower.
Boiler Cupboard: Worcester oil fired boiler, mega-flow pressurised hot water system, quarry tiled floor, space for tumble drier.
Lobby Area: (currently used a second study area), quarry tiled floor, radiator, door to garden.
Sitting Room: Quarry tiled floor, feature fireplace with Villager woodburning stove, radiator, fitted shelving, understairs cupboard.
Utility Room: Quarry tiled floor, range of base cupboards, space and plumbing for washing machine, space for dishwasher and space for a fridge, radiator, sink and drainer.
Second Landing: Pine floor, loft access, radiator.
Bedroom Three: Pine floor, radiator, countryside views.
Bedroom Four: Pine floor, radiator, views of distant countryside.
Family Bathroom: Countryside views, ash floor, basin with large vanity cupboard, bidet, WC panelled bath with shower attachment, heated towel rail, radiator.






Outside: Approached from the lane via a right-of-way over the track onto ample parking and turning space, providing access to the quadruple garage/carport. The gardens surround the dwelling and extends to approximately two thirds of an acre in all including large lawns which extend to about half an acre, there is a small orchard and patio space ideal for alfresco dining. There are marvellous views from the garden over the adjoining countryside towards distant hills.


Quadruple Garage and Carport: Comprising of a pair of double garages and central carport. The garages have power and lighting and one garage has a sink and hot water.




MCCARTNEYS LLP REGISTERED OFFICE: The Ox Pasture, Overton Road, Ludlow, Shropshire SY8 4AA.


REGISTERED NO: OC310186.
copyright © 2023 Fine & Country Ltd.
Services: Mains water and electricity. Private drainage.
Heating: Oil heating.
Council Tax: Band D.
Tenure: Freehold.
Directions: Using the app ‘what3words’ type in: stood.magpie.margin Alternatively, from Tenbury Wells proceed north on the B4214 and take your first left just after passing a brick built cottage on the left. Follow this lane, keeping left, and after 1.1 miles the track leading to the property will be on the right. Turn right and follow the track to the end.
Referral Fees: Fine & Country/McCartneys sometimes refers vendors and purchasers to providers of conveyancing, survey and removal services. We may receive fees from them as declared in our Referral Fees Disclosure Form.
OIRO £875,000Agents notes: All measurements are approximate and for general guidance only and whilst every attempt has been made to ensure accuracy, they must not be relied on. The fixtures, fittings and appliances referred to have not been tested and therefore no guarantee can be given that they are in working order. Internal photographs are reproduced for general information and it must not be inferred that any item shown is included with the property. For a free valuation, contact the numbers listed on the brochure. Printed 02.05.2023







Fine & Country is a global network of estate agencies specialising in the marketing, sale and rental of luxury residential property. With offices in over 300 locations, spanning Europe, Australia, Africa and Asia, we combine widespread exposure of the international marketplace with the local expertise and knowledge of carefully selected independent property professionals.
Fine & Country appreciates the most exclusive properties require a more compelling, sophisticated and intelligent presentation – leading to a common, yet uniquely exercised and successful strategy emphasising the lifestyle qualities of the property.
This unique approach to luxury homes marketing delivers high quality, intelligent and creative concepts for property promotion combined with the latest technology and marketing techniques.
We understand moving home is one of the most important decisions you make; your home is both a financial and emotional investment. With Fine & Country you benefit from the local knowledge, experience, expertise and contacts of a well trained, educated and courteous team of professionals, working to make the sale or purchase of your property as stress free as possible.
The production of these particulars has generated a £10 donation to the Fine & Country Foundation, charity no. 1160989, striving to relieve homelessness.
Visit fineandcountry.com/uk/foundation



