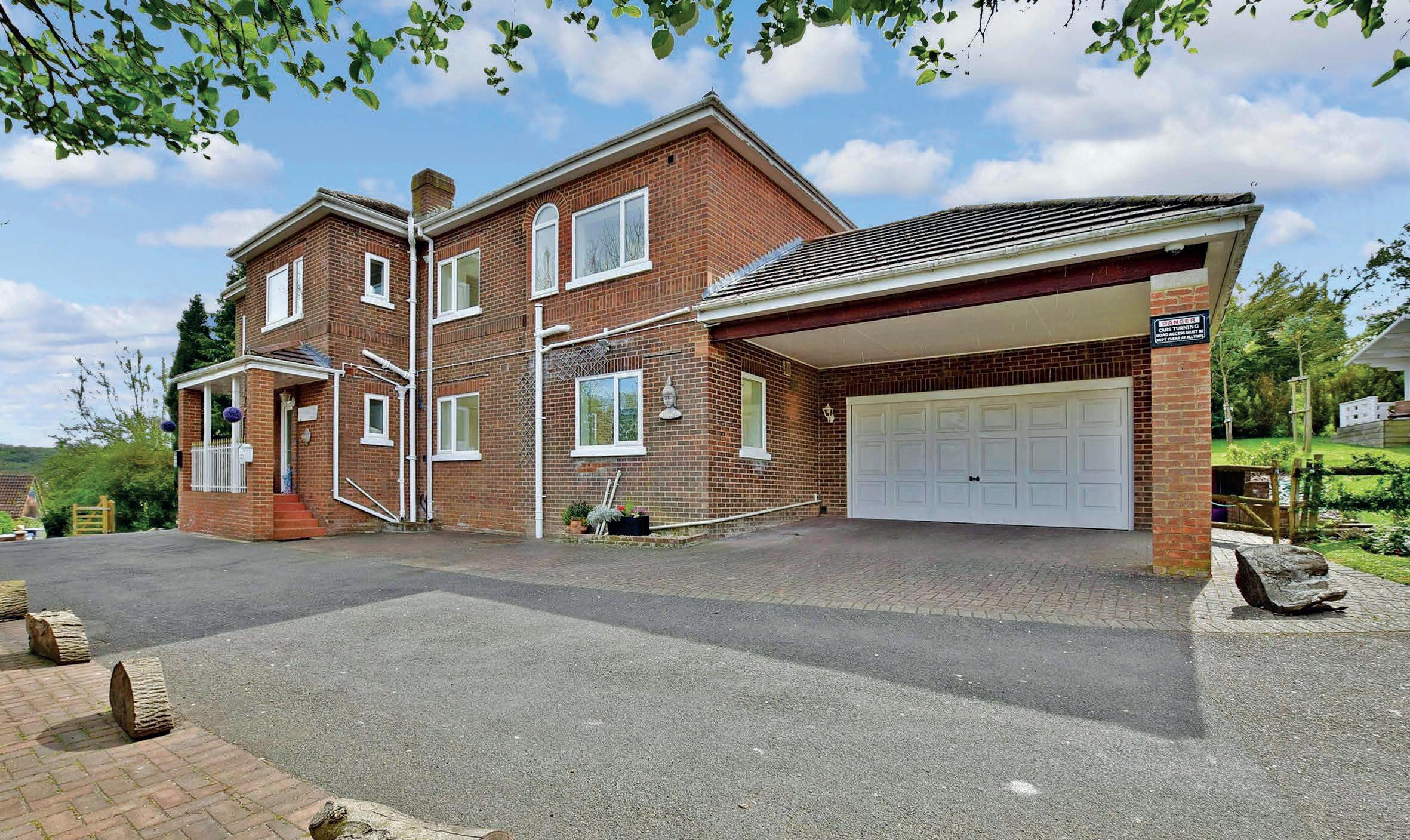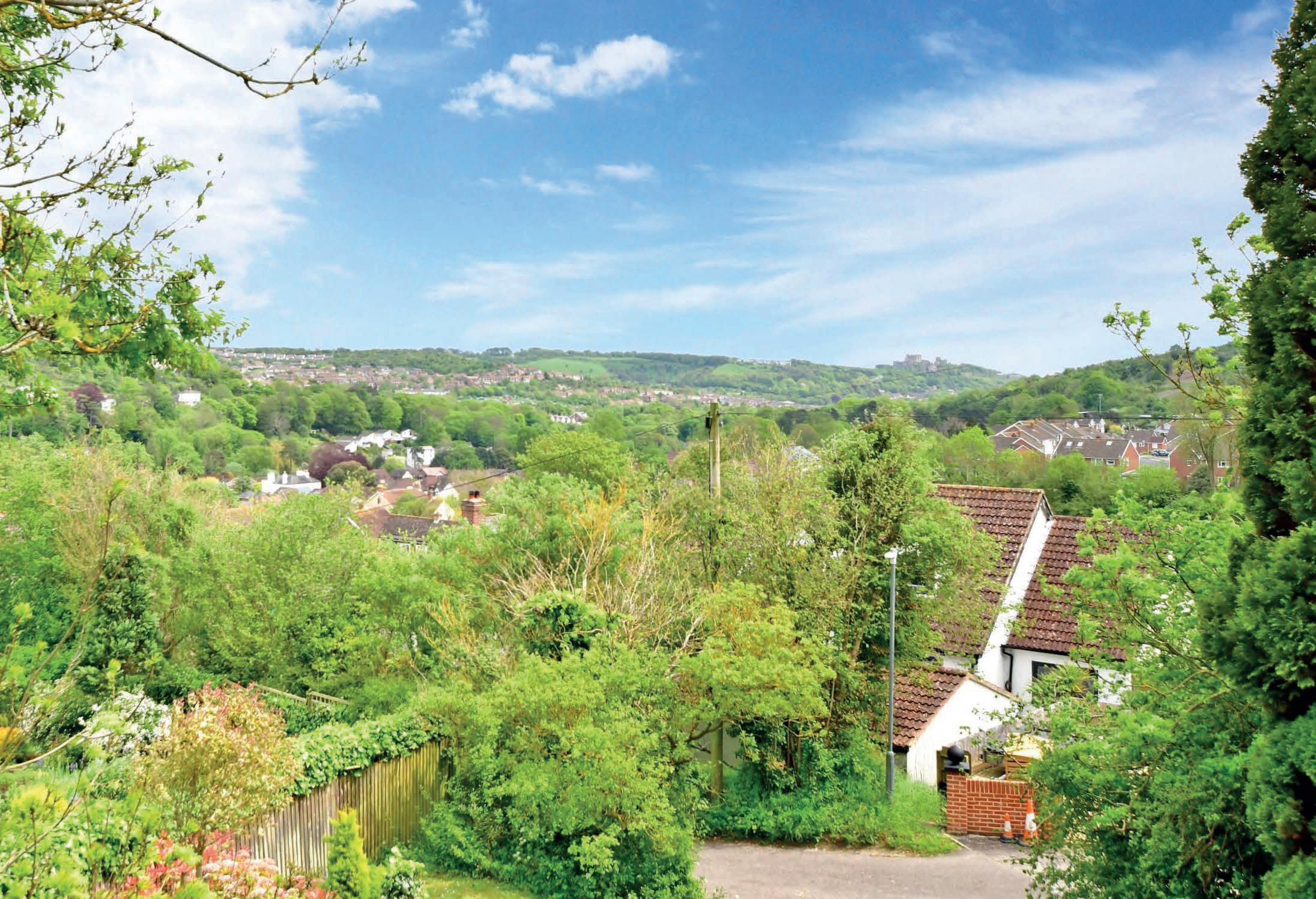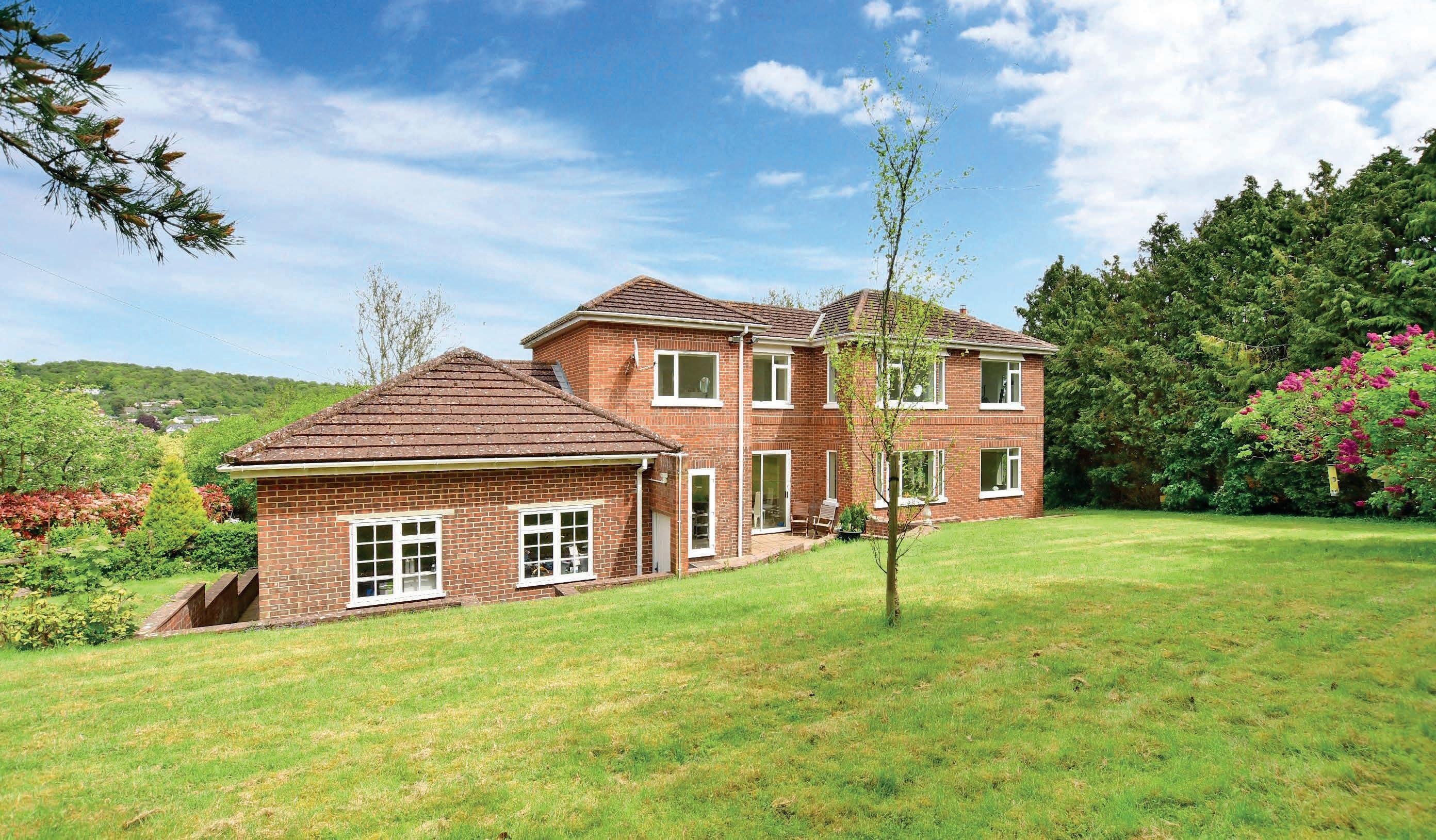High Grace House
Common Lane | River | Dover | Kent | CT17 0PN



High Grace House
Common Lane | River | Dover | Kent | CT17 0PN



Perched high on the hillside with stunning views across the North Downs stretching as far as the eye can see, this fascinating property has been beautifully renovated to immaculate condition just waiting for new owners to move in and enjoy all the facilities available. At the same time it is a blank canvas so you have the opportunity to dress or decorate a very individual home.
From the moment you walk up the front steps to the porch you will want to see what lies beyond. Once inside you can experience the light and spacious ambience that envelopes the ground floor. The entire living space flows from area to area with ceramic tiles covering the floors from the kitchen area at one end of the house to the fireplace in the impressive lounge area at the other.
The contemporary kitchen area includes a built in oven and hob as well as a dishwasher and fridge freezer. It is open plan to the attractive dining area with patio doors to the terrace so on warm summer days you can wander outside with your drinks or coffee. Whereas you can enjoy sitting around the charming fireplace with its log burning stove on a cold winter’s evening in the lounge area.
Upstairs off the galleried landing you will find the family bathroom and four double bedrooms including the main bedroom with its en-suite bathroom as well as a viewing gallery where you can revel in the panoramic vista in front of you. This would be a perfect space for home working or with reinstatement of a party wall, an excellent nursery, walk-in wardrobe or even a fifth bedroom.
Outside the large patio is just the place for a barbecue and there are a number of seating areas around the garden, so you can see the views from differing places and follow the sun all day. Around the lawn there are a selection of mature trees, shrubs and flower borders and the attractive summer house is a perfect hideaway or home office. There is plenty of off road parking as the house includes a double garage and double carport as well as block paved areas. These are approached from a driveway to the front which, whilst providing access to the neighbouring house, is wholly owned and secured with electric gates at both ends.

The house is in a wonderful location because of the stunning views. It has been a fascinating project renovating this lovely property and we hope the next family will be able to take advantage of everything we has down to create a contemporary home suitable for modern day living. The garden has always been a relaxing place to unwind and the only sound we can hear is the birds tweeting in the trees.
River is a friendly village with the River Douro at its heart surrounded by the parks adjacent to Kearsney Abbey. The primary school, only a few minutes away, is one of the best with an Oustanding Ofsted report and for older children there are excellent grammar and private schools in and around Dover. River has a post office, convenience store, pharmacy and Chinese restaurant and we are only a few minutes drive from a large Tesco, other well known retail stores including Lidl, B&Q and several food outlets as well as the impressively equipped Dover Leisure Centre.
There are numerous country walks you can enjoy and the local nature reserve offers wonderful opportunities to view rare wild life species. Car racing enthusiasts can take a trip to the Lydden racing circuit that is not far away while the Dover Sea Sport Centre is ideal for those interested in boating.
The house is very central for Dover and Folkestone if we want to travel to the Continent or enjoy the shops, restaurants and multiplex cinema in the new St James Retail Park. Canterbury with its historic buildings, theatres, high street shops and a wide variety of restaurants is only a short drive away, while nearby Kearnsey mainline station provides easy access to London”.*
* These comments are the personal views of the current owner and are included as an insight into life at the property. They have not been independently verified, should not be relied on without verification and do not necessarily reflect the views of the agent.








Agents notes: All measurements are approximate and for general guidance only and whilst every attempt has been made to ensure accuracy, they must not be relied on. The fixtures, fittings and appliances referred to have not been tested and therefore no guarantee can be given that they are in working order. Internal photographs are reproduced for general information and it must not be inferred that any item shown is included with the property. For a free valuation, contact the numbers listed on the brochure. Copyright © 2022 Fine & Country Ltd. Registered in England and Wales. Company Reg. No. 2597969. Registered office address: St Leonard’s House, North Street, Horsham, West Sussex. RH12 1RJ. Printed
GROUND FLOOR
Entrance Hall Cloakroom
Dining Area: 12’7 x 11’7 (3.84m x 3.53m)
Kitchen Area: 18’3 x 12’1 (5.57m x 3.69m)
Sitting Area: 13’8 x 11’9 (4.17m x 3.58m)
Lounge Area: 21’1 x 11’9 (6.43m x 3.58m)
FIRST FLOOR: Landing
Viewing Gallery: 11’9 x 11’5 (3.58m x 3.48m)
Main Bedroom:: 18’2 (5.54m) narrowing to 10’3 (3.13m) x 12’1 (3.69m)


En-Suite Bathroom
Bedroom 2: 12’9 x 12’0 (3.89m x 3.66m)
Bedroom 3: 11’9 x 11’9 (3.58m x 3.58m)
Bedroom 4: 11’9 (3.58m) narrowing to 8’5 (2.57m) x 8’7 (2.62m)
Family Bathroom:
OUTSIDE

Rear Garden
Summer House: 15’6 x 9’1 (4.73m x 2.77m)
Driveway
Double Garage: 19’9 x 18’2 (6.02m x 5.54m)
Double Car Port
£675,000

