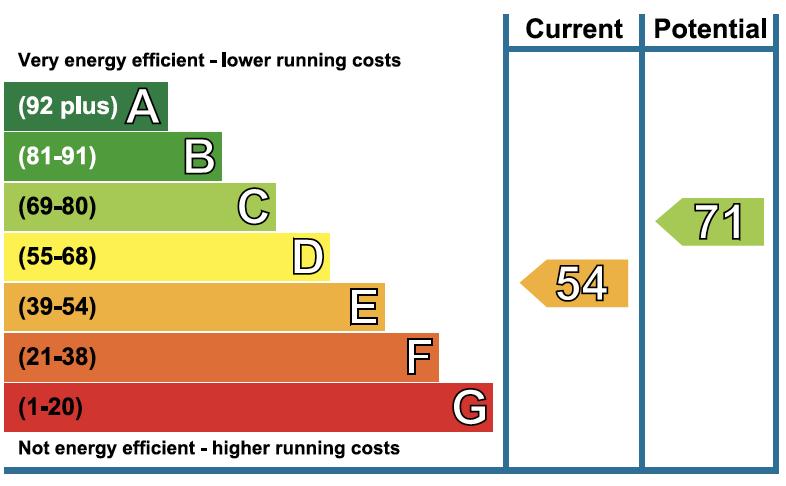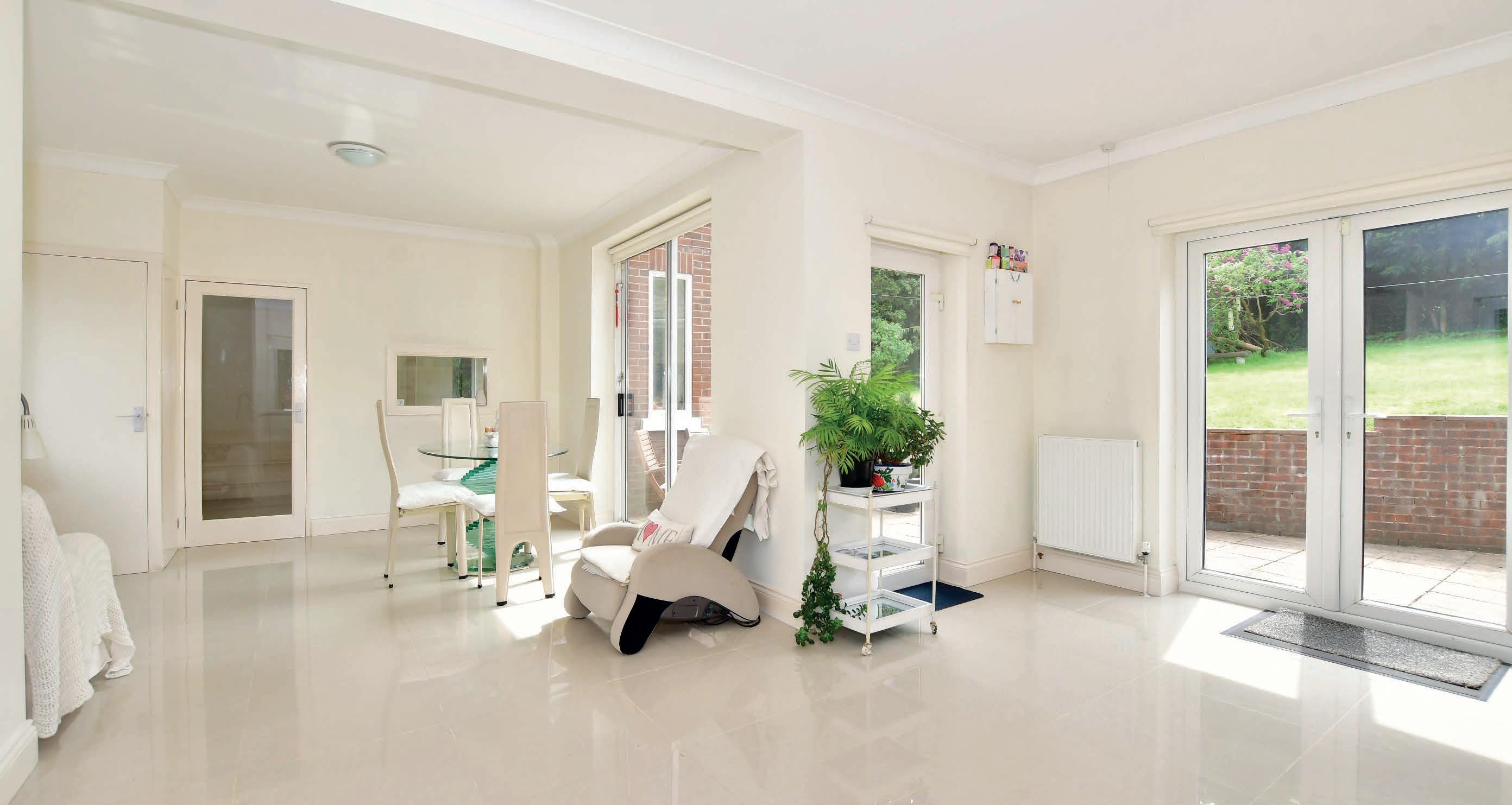
2 minute read
Seller Insight
from Dover, Kent
The house is in a wonderful location because of the stunning views. It has been a fascinating project renovating this lovely property and we hope the next family will be able to take advantage of everything we has down to create a contemporary home suitable for modern day living. The garden has always been a relaxing place to unwind and the only sound we can hear is the birds tweeting in the trees.
River is a friendly village with the River Douro at its heart surrounded by the parks adjacent to Kearsney Abbey. The primary school, only a few minutes away, is one of the best with an Oustanding Ofsted report and for older children there are excellent grammar and private schools in and around Dover. River has a post office, convenience store, pharmacy and Chinese restaurant and we are only a few minutes drive from a large Tesco, other well known retail stores including Lidl, B&Q and several food outlets as well as the impressively equipped Dover Leisure Centre.
There are numerous country walks you can enjoy and the local nature reserve offers wonderful opportunities to view rare wild life species. Car racing enthusiasts can take a trip to the Lydden racing circuit that is not far away while the Dover Sea Sport Centre is ideal for those interested in boating.
The house is very central for Dover and Folkestone if we want to travel to the Continent or enjoy the shops, restaurants and multiplex cinema in the new St James Retail Park. Canterbury with its historic buildings, theatres, high street shops and a wide variety of restaurants is only a short drive away, while nearby Kearnsey mainline station provides easy access to London”.*
* These comments are the personal views of the current owner and are included as an insight into life at the property. They have not been independently verified, should not be relied on without verification and do not necessarily reflect the views of the agent.
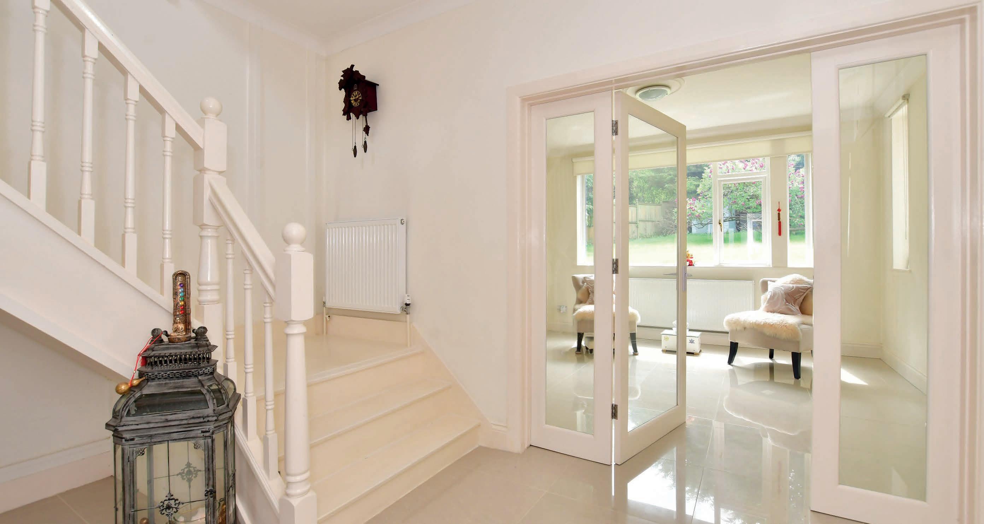
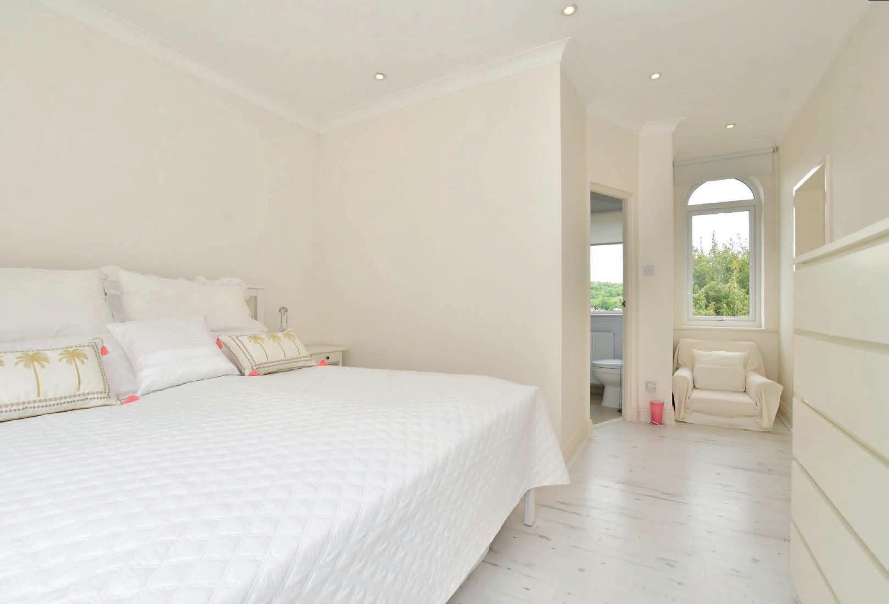
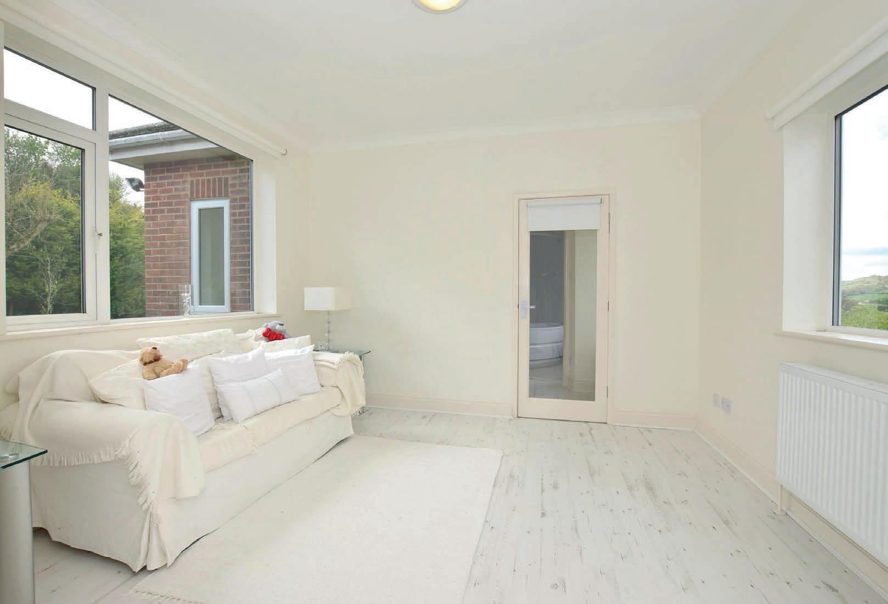
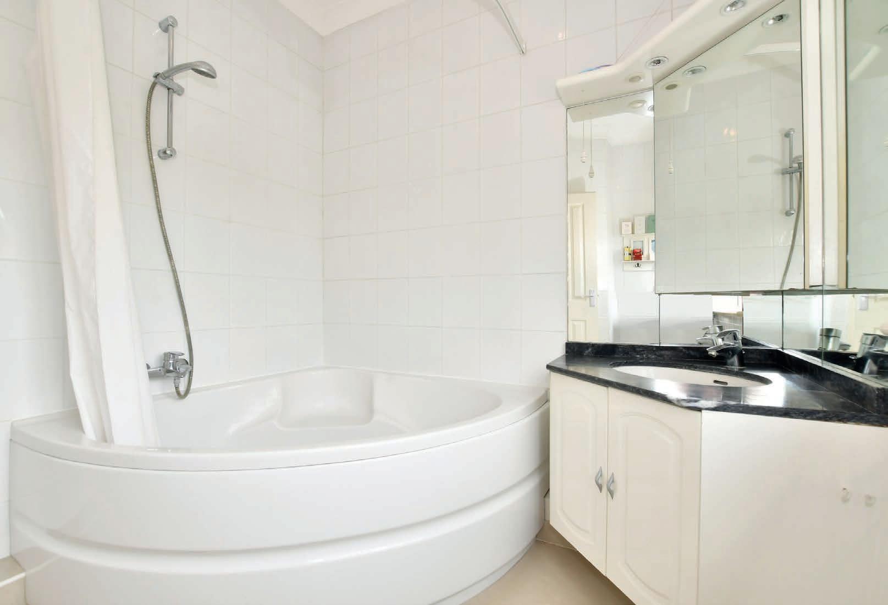
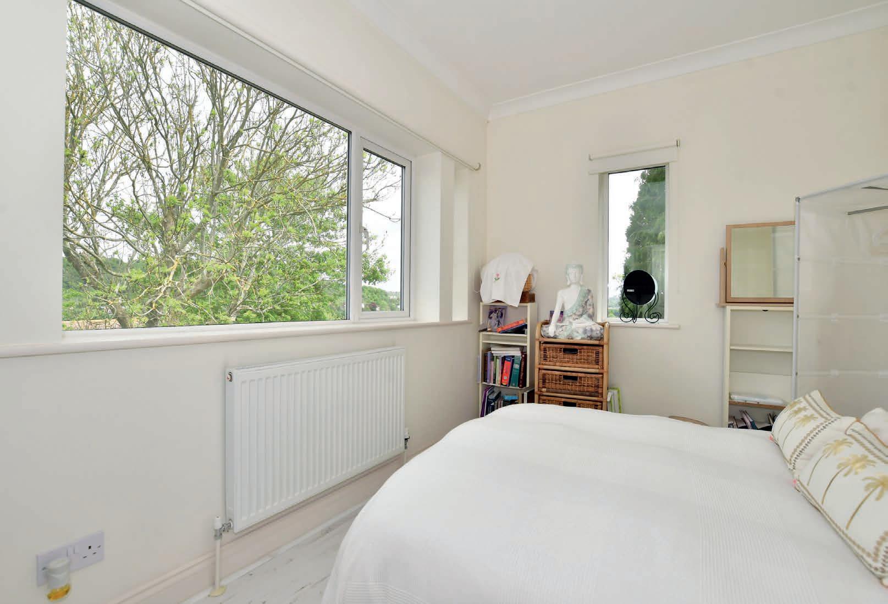
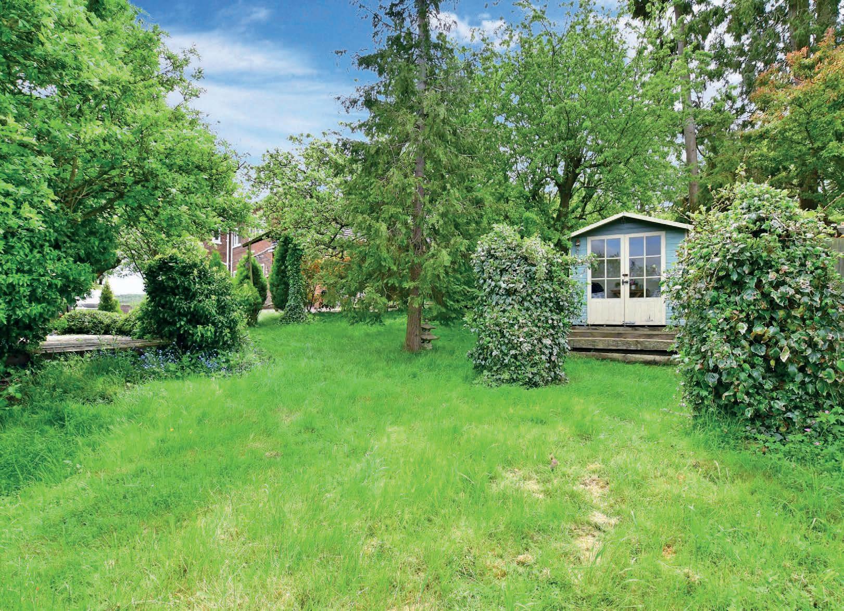
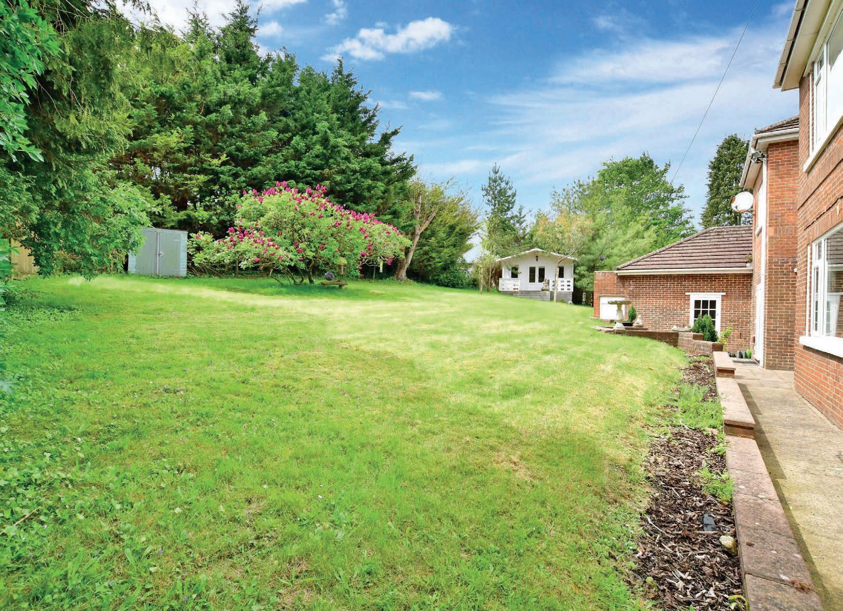
Agents notes: All measurements are approximate and for general guidance only and whilst every attempt has been made to ensure accuracy, they must not be relied on. The fixtures, fittings and appliances referred to have not been tested and therefore no guarantee can be given that they are in working order. Internal photographs are reproduced for general information and it must not be inferred that any item shown is included with the property. For a free valuation, contact the numbers listed on the brochure. Copyright © 2022 Fine & Country Ltd. Registered in England and Wales. Company Reg. No. 2597969. Registered office address: St Leonard’s House, North Street, Horsham, West Sussex. RH12 1RJ. Printed
GROUND FLOOR
Entrance Hall Cloakroom
Dining Area: 12’7 x 11’7 (3.84m x 3.53m)
Kitchen Area: 18’3 x 12’1 (5.57m x 3.69m)
Sitting Area: 13’8 x 11’9 (4.17m x 3.58m)
Lounge Area: 21’1 x 11’9 (6.43m x 3.58m)
FIRST FLOOR: Landing
Viewing Gallery: 11’9 x 11’5 (3.58m x 3.48m)
Main Bedroom:: 18’2 (5.54m) narrowing to 10’3 (3.13m) x 12’1 (3.69m)

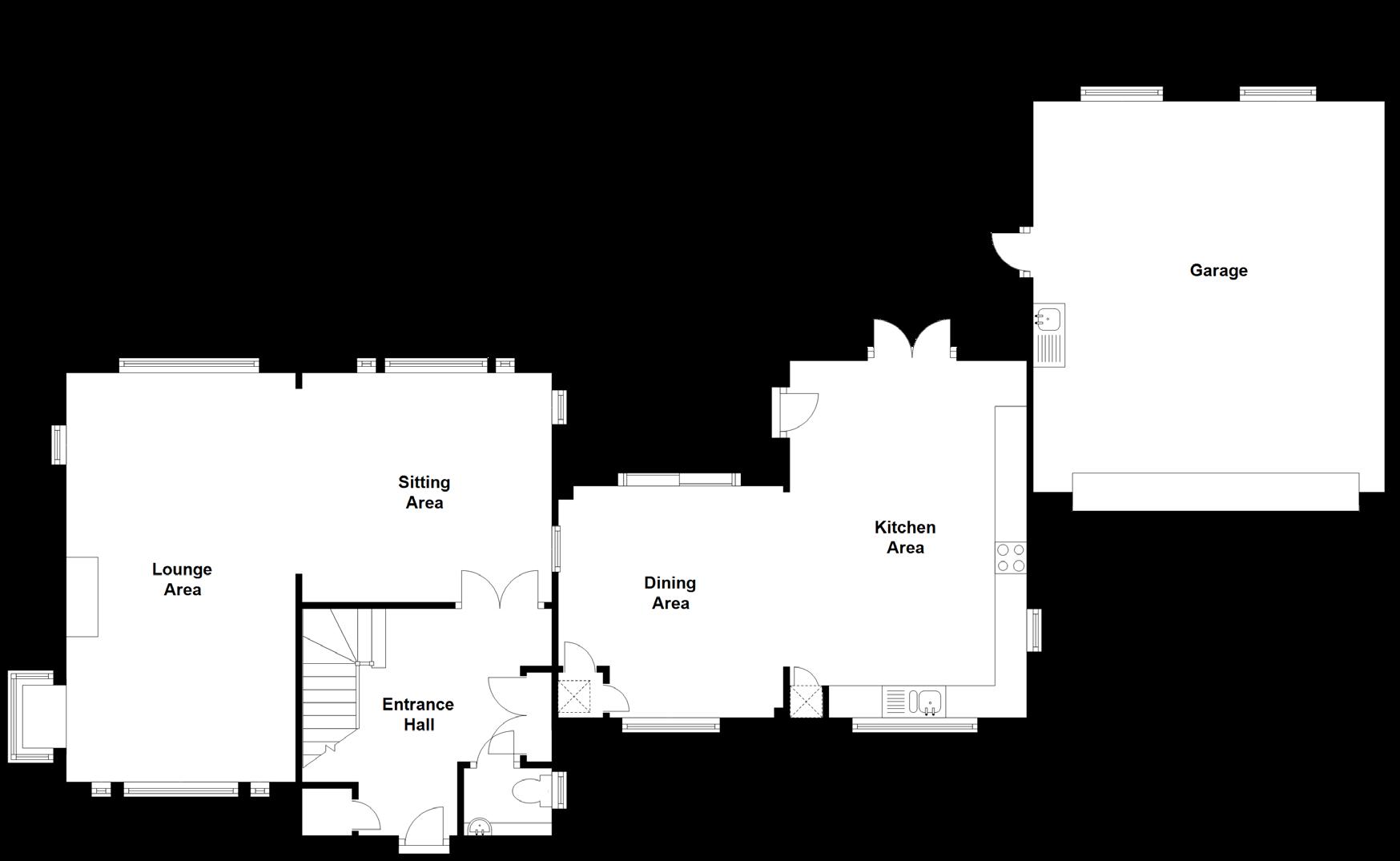
En-Suite Bathroom
Bedroom 2: 12’9 x 12’0 (3.89m x 3.66m)
Bedroom 3: 11’9 x 11’9 (3.58m x 3.58m)
Bedroom 4: 11’9 (3.58m) narrowing to 8’5 (2.57m) x 8’7 (2.62m)
Family Bathroom:
OUTSIDE
Rear Garden
Summer House: 15’6 x 9’1 (4.73m x 2.77m)
Driveway
Double Garage: 19’9 x 18’2 (6.02m x 5.54m)
Double Car Port
£675,000
