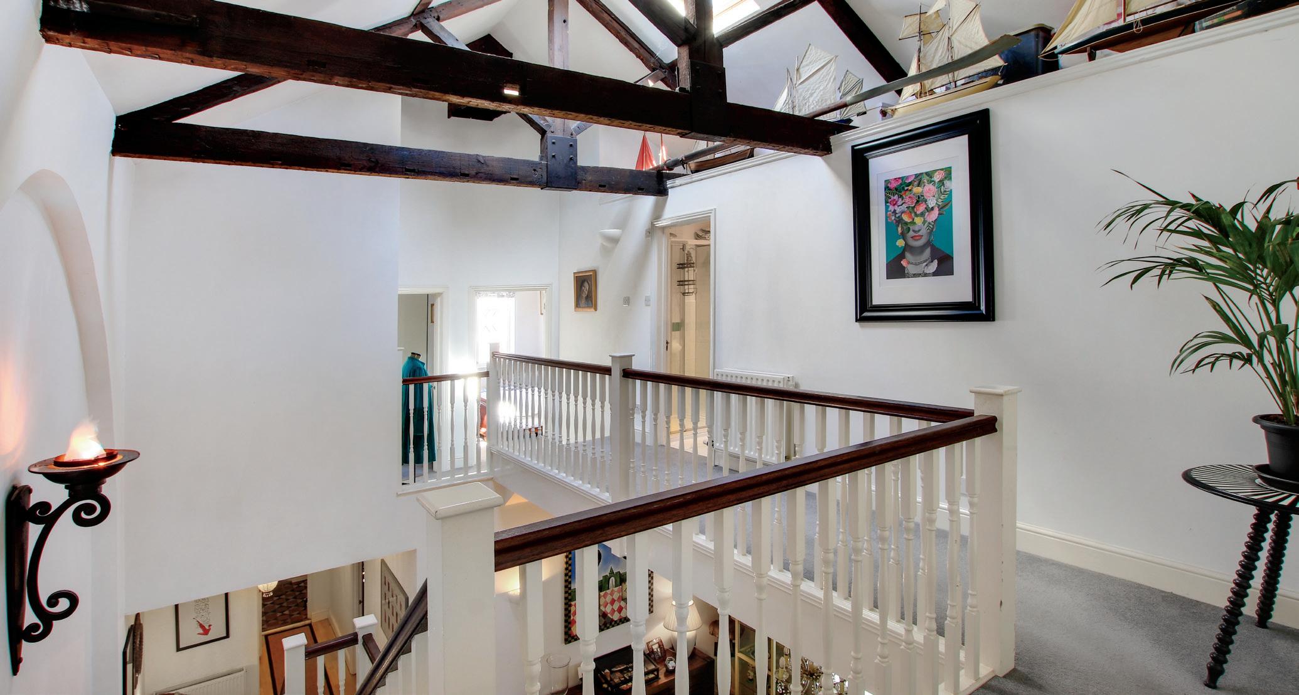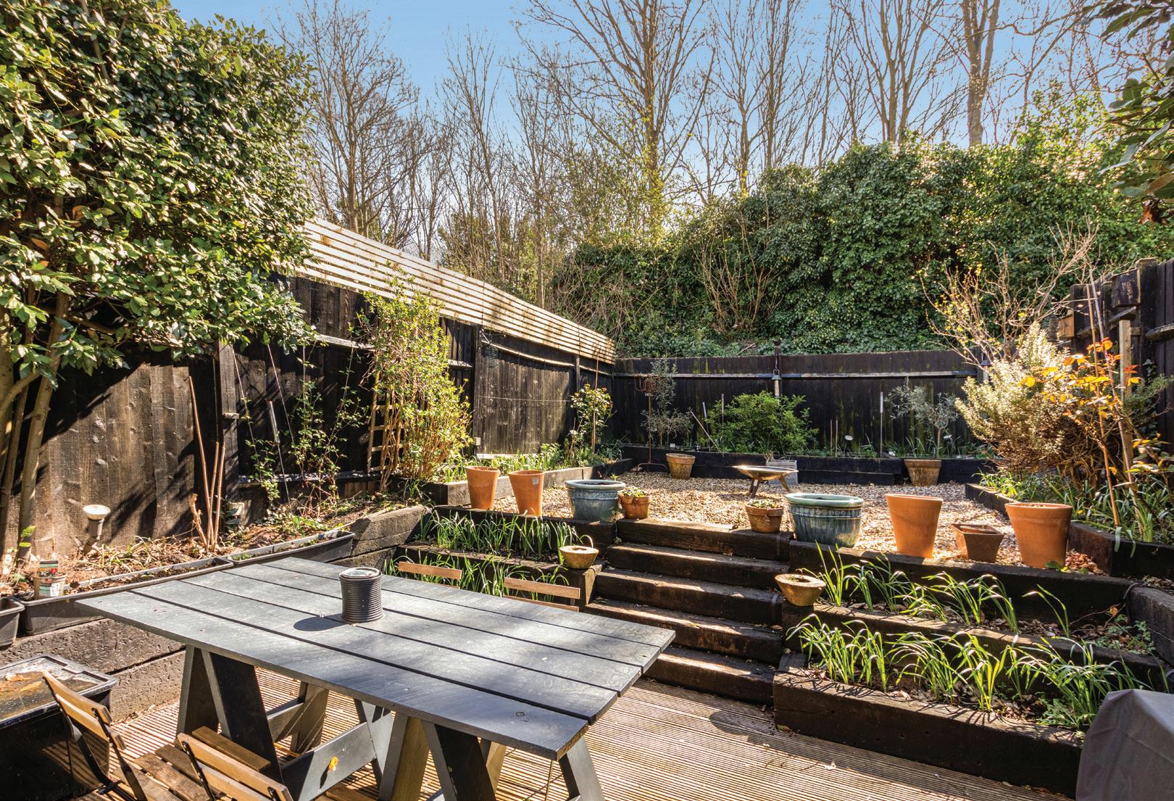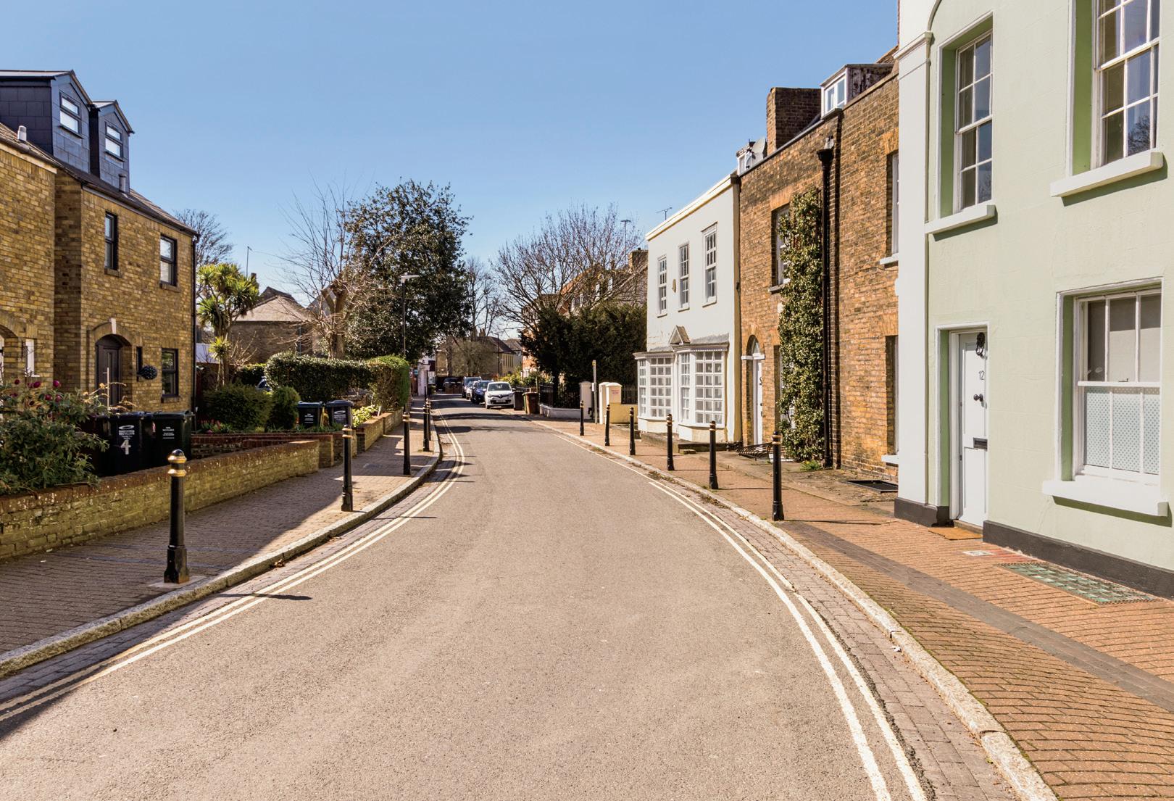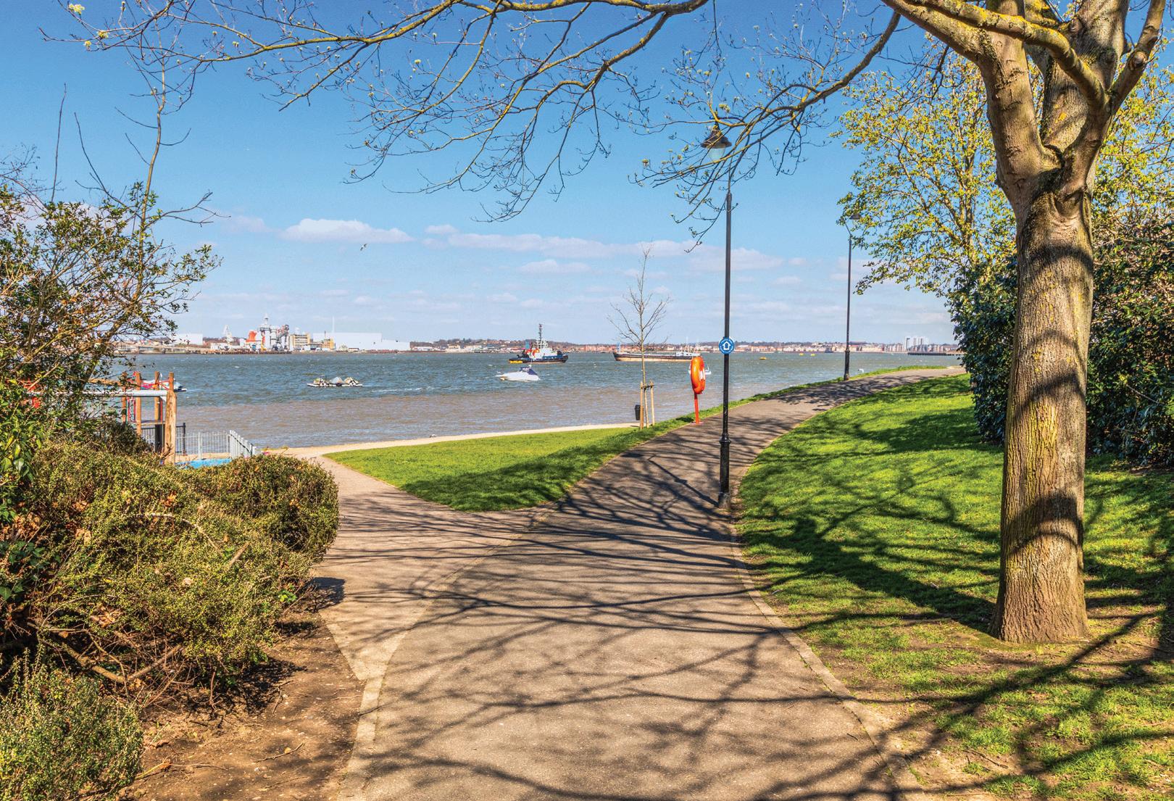
Set in the heart of a conservation area of Greenhithe village is this gothic Grade II listed Chapel conversion, commonly referred to as the Flint Chapel, which dates from 1819 and was converted to a residential home in 1999. Steeped in history, the property is adjoined in the High Street by many original buildings that have been restored. This charming home has been lovingly cared for by the current owners since they bought the property when it was originally converted.
On entering the property by either of the two front doors, the property has a fantastic feeling when you are walking around and it flows beautifully for a period conversion. A large contemporary kitchen with adjoining utility room is the first main area of the home, and has a stunning stained glass window to front and entrance porch. You then walk into the airy centre piece being the bright dining room with area for a home office that has the high vaulted ceilings, creating the feeling of even more space and light coming through in abundance and is certainly the hub of the home. Through the internal double doors you will find a spacious retreat of a sitting room with a log burner that will keep you cosy in those winter months, this space looks directly out into the greenery of the landscaped courtyard garden.


Proceeding up the staircase from the dining room to the gallery landing, the vaulted high ceiling and beams give an overwhelming feeling of space. The main bedroom is to the rear and has three leaded arched windows letting in all that light with a view of the garden which comes with its own en-suite bathroom. Two further bedrooms are found at the front of the house, both of which have fitted wardrobes to allow more space for furniture without hindering the room sizes, you also have the main four piece bathroom located off the landing. Internally, last but not least, the property has a cellar which is accessed from a trapdoor off the kitchen, rumours have it that it originally accessed an old smugglers tunnel which is now blocked off.
The courtyard garden is low maintenance with some established planting, the property backs onto woodland meaning you have plenty of privacy. This area also has the benefit of being able to be accessed via a gated entrance from where the two allocated parking spaces are to the rear.
Located in this peaceful village which has a Thames Riverside Walk are two pubs. Greenhithe railway station is just a 10 minute walk away, alternately travel from neighbouring Ebbsfleet to Central London in just nineteen minutes. Bluewater shopping complex is only a five minute drive away with an array of shops and many eateries. These period homes in the village are rarely available and internal viewing is highly recommended to appreciate the charm and character this chain free home possesses. This period abode is ideal for its new custodian looking for village life with access to London.
Location
Greenhithe is situated between the River Thames and Watling Street (the London, Dover Road) and was a suitable landing place for ships. In Roman times it was known as Gretenrsce, and by 1363 Grenehuth. It appears in the 1778 ‘History and Topographical Survey of the County of Kent’ : “There are several wharves in Greenhithe which were for the landing and shipping of corn, wood, and other commodities, but the greatest traffic arose from the chalk and lime. The area offers many facilities including the Bluewater shopping centre with it’s array of shops, restaurants, eateries and multiplex cinema, river walks, pubs and supermarket. Greenhithe also has a mainline railway station with services to London and is within easy reach of the Ebbsfleet International Station. There are road links from the area giving access to A2/M2, A20/M20, M25 and Dartford Tunnel.
Directions
From Greenhithe Station, head along Station Approach, to the roundabout and take the 3rd exit to Station Road/ B255. Continue along Station Road and this continues into High Street past the Sir John Franklin on your left and the property is located on your right hand side.

















