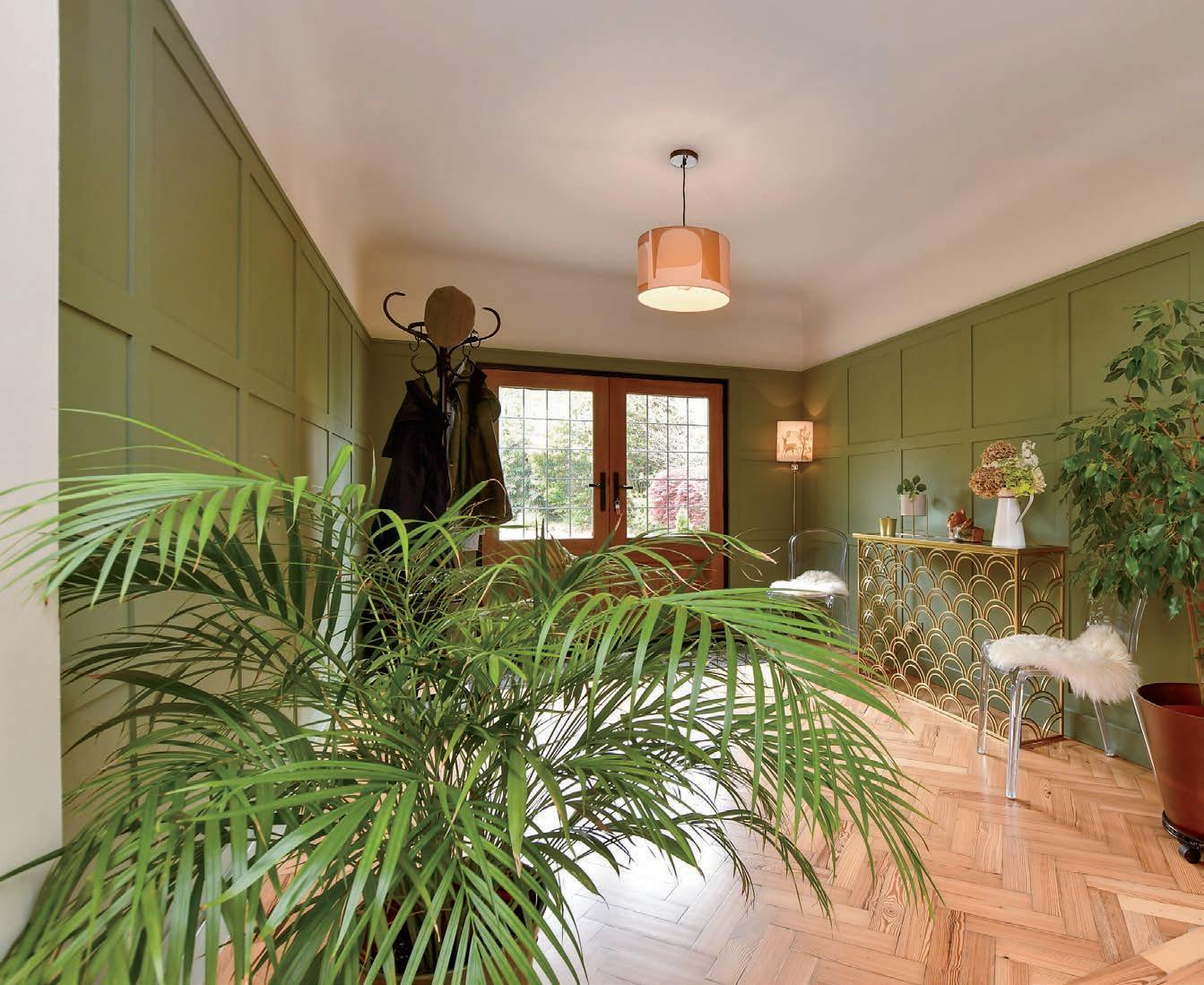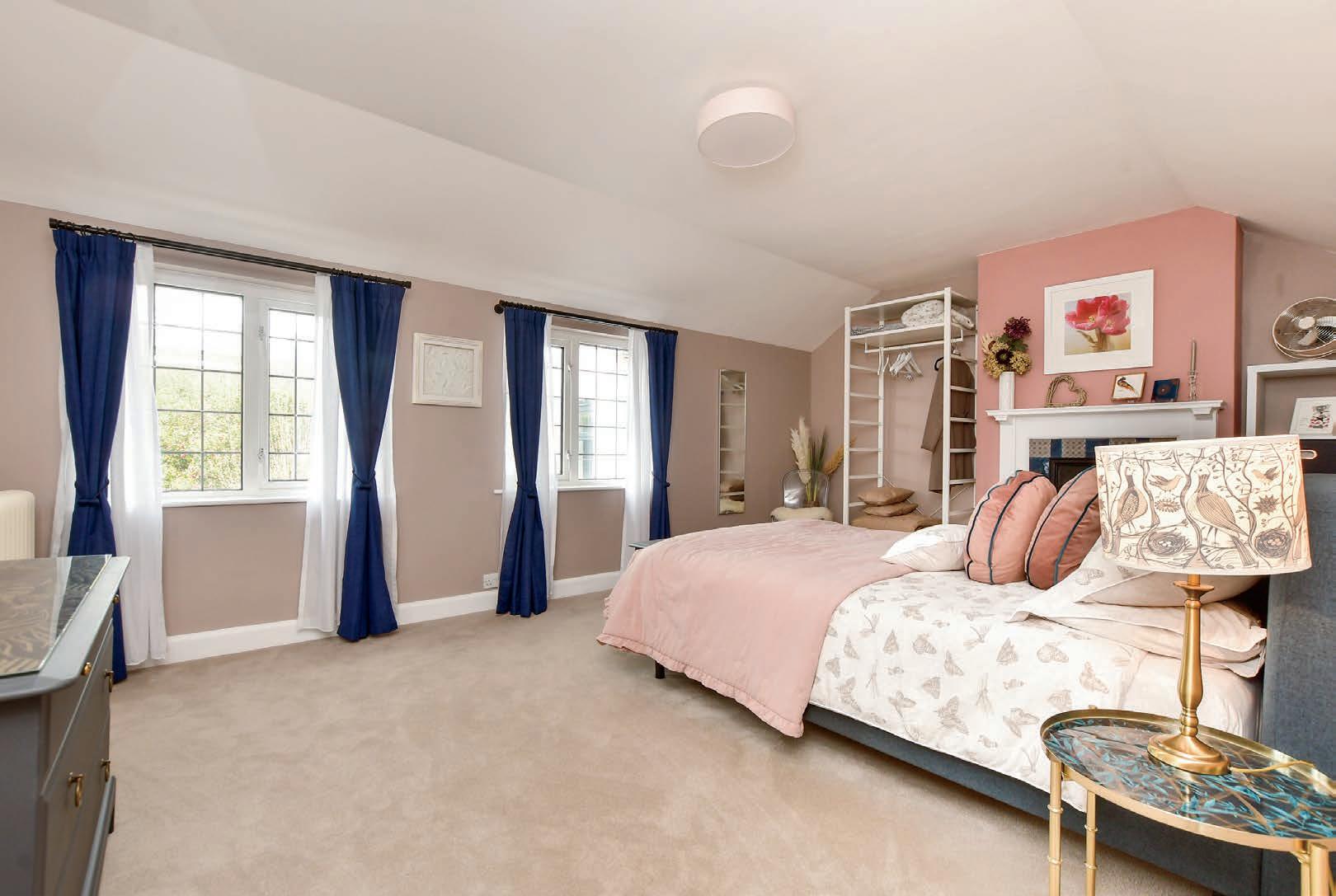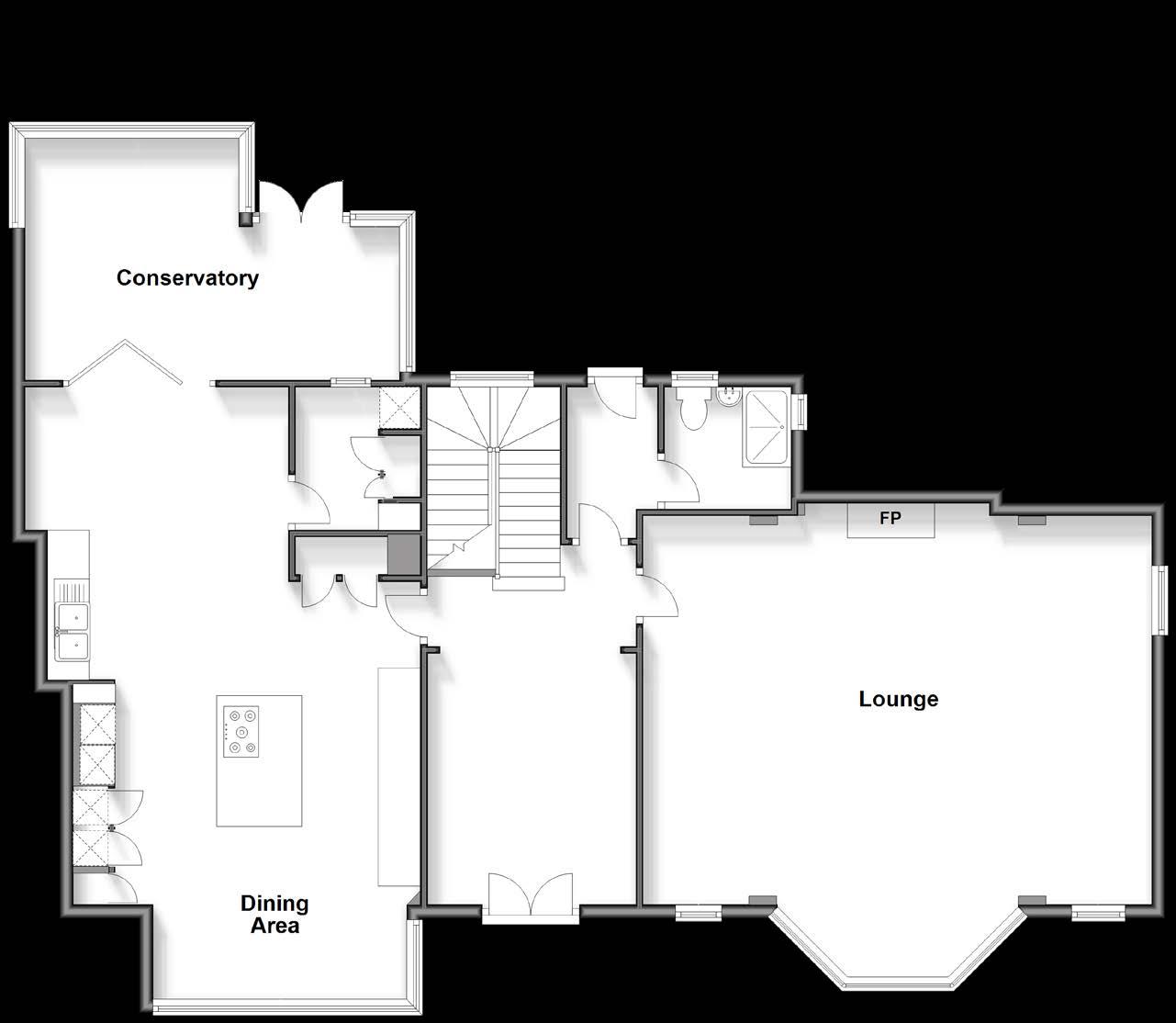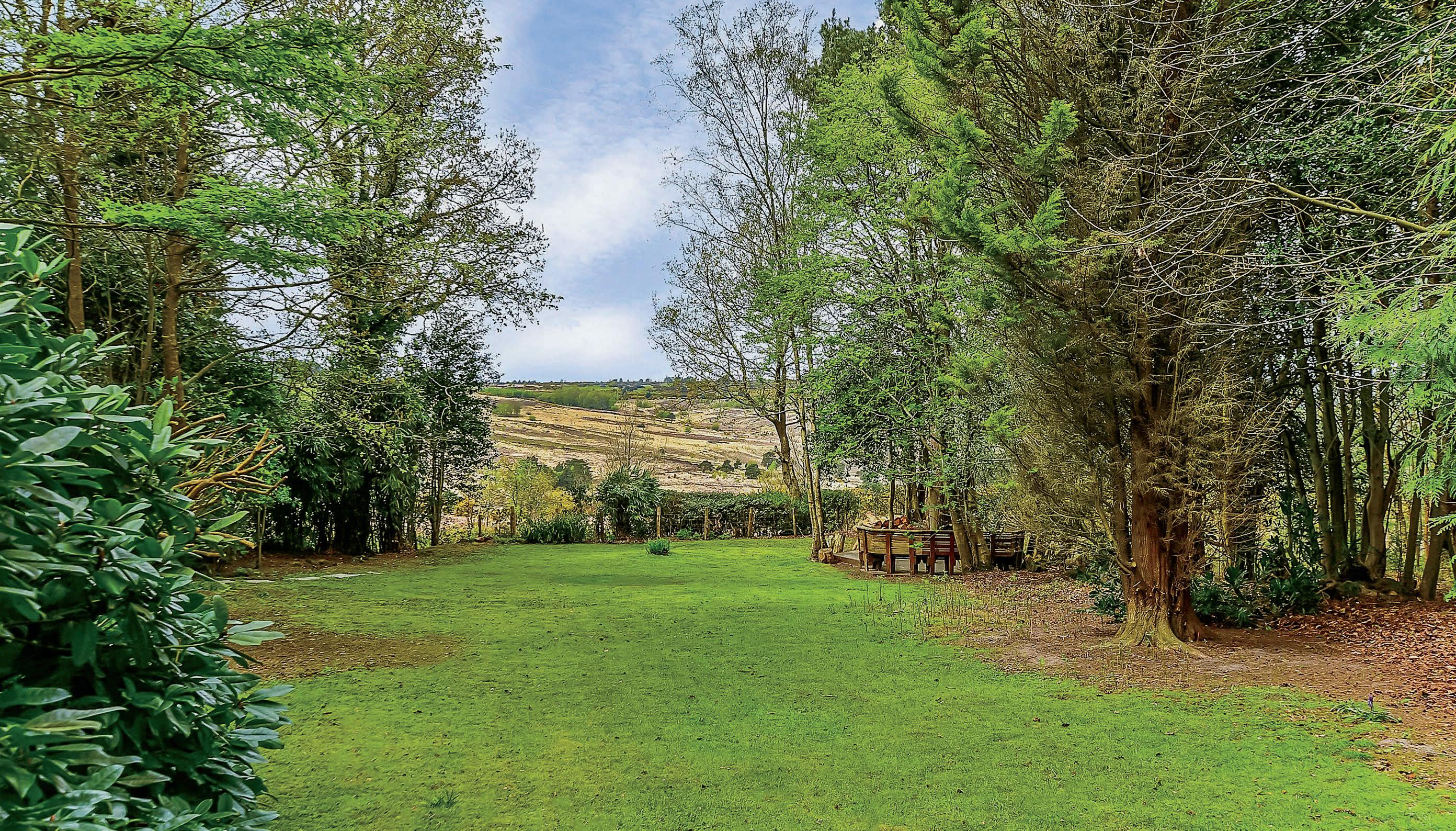
Forest Gate
Uckfield Road | Crowborough | East Sussex | TN6 3TA





Forest Gate
Uckfield Road | Crowborough | East Sussex | TN6 3TA



Nestling in the midst of 1.25 acres of stunning grounds, surrounded by the awe-inspiring Ashdown Forest, in an Area of Outstanding Natural Beauty, this delightful linked Edwardian property has been lovingly restored by the current owners combining period features with stylish modernity. It is approached down a very long drive, flanked by trees and shrubs discreetly hiding the house from the road. It leads to a large gravel and tarmac area where you can park numerous vehicles. Located a short distance from the house and approached via a separate driveway are the property’s two garages that includes lighting and electrics.
The entrance to the house is via attractive handmade twin Italian oak doors with leaded glazed inserts. With its white exterior, original chimneystacks, leaded light casement and large bay window this charming house has immediate kerb appeal.
As you walk into the spacious reception hall you can begin to appreciate the effort that has gone into refurbishing the property to include original features when you see the excellent condition of the original herringbone parquet flooring that flows through much of the house, the painted panelled walls, the revamped Victorian door hinges and restored cast iron Duchess radiators.
The elegant and beautifully proportioned dual aspect sitting room is a real stunner with its original parquet flooring, attractive stone fireplace and open fire, corniced ceiling with inset lighting and delightful leaded light bay window.
The modern, nearly 30ft long, kitchen/dining room will gladden the heart of anyone who enjoys catering and entertaining. The contemporary designed kitchen includes attractive navy shaker style units with quartz worktops housing a pull-out larder, a double ceramic butler sink, built in Neff steam and microwave ovens, warming drawer and dishwasher as well as an integrated full height Bosch fridge and freezer. There is a large central island/breakfast bar that incorporates a Neff induction hob, hard wearing Amtico wood effect flooring that continues into the adjacent utility room, spot lighting, a delightful full width bay window with an oak window seat overlooking the front of the property.
The large dining area is just the place for friends and family to enjoy sitting down to a meal together, particularly as it is adjacent to the bi-fold doors that open into the impressive garden room. This makes a wonderful summer sitting room providing a delightful vista around the garden and beyond and, when the bi-fold doors are open, it creates an excellent and very spacious entertainment space incorporating the kitchen/dining room. This floor also includes a modern shower room that can be accessed via the back door and is very useful for anyone to have a clean up after an enjoyable day in the garden or a walk in the woods with the dogs.
Upstairs the landing has a large airing cupboard and leads to a magnificent contemporary family shower room with underfloor heating and a quirky bathroom with panelled half height walls and a free standing double ended bath as well as three double bedrooms with original cast iron radiators and wonderful views across the garden to the forest. One of the bedrooms has an attractive cast iron fireplace while the master includes a wall of fitted cupboards and eaves storage.
Outside this property really comes into its own with its flagstone terrace for outdoor entertaining and vast sweeping lawns, fabulous mature trees including an impressive magnolia, beech trees and a variety of fruit trees as well as banks of shrubs such as rhododendrons and camellias. There are also a number of gates with direct access to Ashdown Forest and useful outbuildings including a greenhouse, a pitched roof brick built building that is currently used as storage but could be converted to provide additional facilities, a large workshop/wood store and the superb recently installed separate office/studio/ apartment. This excellent building has a large, dual aspect open plan kitchen/living room with bi-fold doors to a private decked terrace overlooking the garden and a modern wet room. While it would make an excellent gym or office for anyone wanting to work from home undisturbed by activities in the home, it would also make a delightful studio apartment for a teenager looking for a bit of independence and somewhere to entertain friends.
What the owners say: We bought this house about four years ago when it was in a somewhat parlous state and have thoroughly enjoyed the challenge of renovating it to include upgrading original features as well as providing everything needed for modern day living. However we feel it is time to downsize. We love the surroundings and being able to wander into the forest from our own back garden is a great bonus. We take great pleasure in sitting in the beautiful garden watching the wildlife as we have numerous varieties of birds, rabbits, badgers and even the occasional deer. Interestingly enough a previous owner was John Hewer – best known as the original ‘Captain Birdseye’ - and he was responsible for creating much of the garden and grounds you see today.
As the house is so far from the road, we feel we are ‘living in the forest’ but we have the historic Crow and Gate inn and restaurant within walking distance and it is easy to get to Crowborough, while Uckfield and Royal Tunbridge Wells are not far away. Crowborough is the largest and highest inland town in East Sussex with delightful historical buildings and it includes multiple supermarkets including a Waitrose, a selection of independent shops, a station, schools, a community cinema and a variety of pubs and eateries as well as recreation grounds such as Goldsmiths with its swimming pool, boating lake and miniature railway. There are also annual events such as the Guy Fawkes Night celebration and a carnival as well as a Christmas and summer fair.
Nearby Uckfield town includes two supermarkets, a cinema and leisure centre with a swimming pool, a variety of independent shops and eateries as well as Uckfield College, a good and well-respected secondary school and High Hurstwood primary school rated Outstanding by Ofsted. There are also a number of excellent private schools within a 15 to 20 mile radius.”*

* These comments are the personal views of the current owner and are included as an insight into life at the property. They have not been independently verified, should not be relied on without verification and do not necessarily reflect the views of the agent.







Leisure Clubs & Facilities
Crowborough Beacon Golf Club
01892 661511
Crowborough Athletic Football Club 01892 661893
Crowborough Tennis and Squash Club 01892 652618
Crowborough Leisure Centre 01892 665488
Education
Primary Schools
Ashdown Primary
By Train from Crowborough
Healthcare
Beacon Surgery
01892 652233
Saxonbury House Medical Group 01892 603131
Brook Health Centre 01892 652850
Crowborough War Memorial Hospital 01892 652284
Uckfield Hospital 01825 769999
01892 655846
High Hurstwood C of E 01825 733231
Jarvis Brook 01892 653033
St Johns Church 01892 661189
St Mary’s Catholic 01892 655291
Sir Henry Fermor C of E 01892 652405
Grove Park School 01892 663018
Annan School (independent) 01825 841410
Skippers Hill Manor (prep) 01825 830234
Secondary Schools
Beacon Academy
01892 603000
Uckfield College 01825 764844
Mayfield School (independent) 01435 874600
Ardingly College (independent) 01444 893000
Entertainment
Crow and Gate
Pusanon
Jade’s Palace
Pine Groves Pictures
Local Attractions / Landmarks
Ashdown Forest
Goldsmith Recreation Ground
Bluebell Railway Lewes Castle Glyndebourne
01892 603461
01892 669415
01892 655075
01892 653823

Entrance Hall
Living Room 24’1 x 21’5 (7.35m x 6.53m)
Kitchen/Dining Room 29’2 x 17’8 (8.90m x 5.39m
Utility Room 6’9 x 5’2 (2.06m x 1.58m)
Cloakroom/Shower Room 9’5 x 5’4 (2.87m x 1.63m)
Conservatory 17’8 x 11’4 (5.39m x 3.46m)
Bedroom 1 17’11 x 15’2 (5.46m x 4.63m
Bedroom 2 17’7 x 11’9 (5.36m x 3.58m)
Bedroom 3 11’10 x 10’4 (3.61m x 3.15m)
Bathroom 11’10 x 4’6 (3.61m x 1.37m)
Shower Room 10’9 x 5’8 (3.28m x 1.73m)



Home Office/Studio 37’3 x 18’9 (11.36m x 5.72m) Wet Room 10’3 x 8’10 (3.13m x 2.69m)
Driveway
Double Garage 18’4 x 17’2 (5.59m x 5.24m) Large Rear Garden

£975,000
Council Tax: G
Tenure: Freehold


