11 Slyne Road
Bolton le Sands | Carnforth | Lancashire | LA5 8AG


11 Slyne Road
Bolton le Sands | Carnforth | Lancashire | LA5 8AG


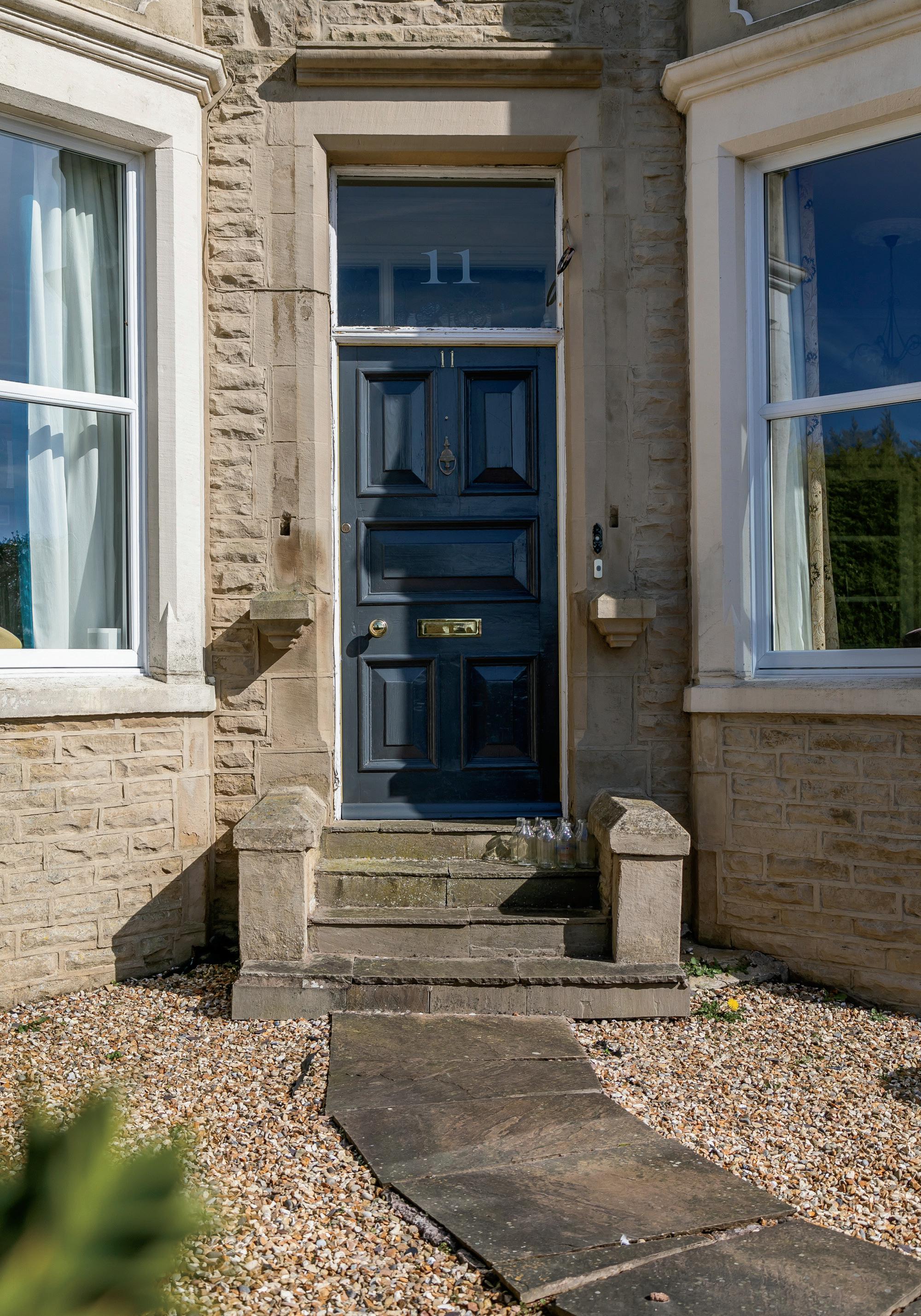
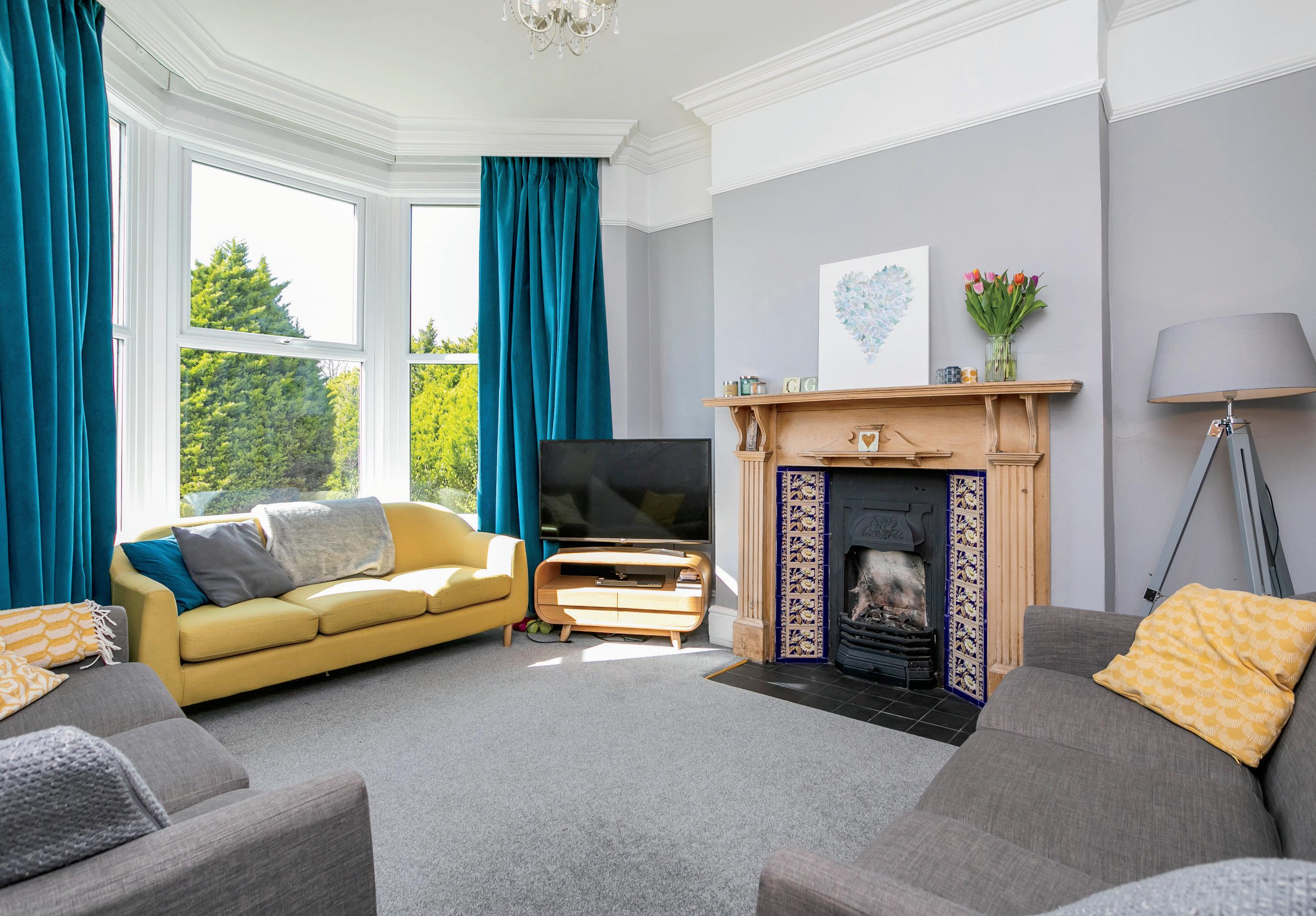
A handsome and impressive detached Victorian house retaining the proportions and original features of a bygone age but brought up to date with the addition of modern fixtures and fittings, contemporary décor, PVC windows and gas fired heating; this is a substantial house to suit modern family living. The imposing west facing front elevation has dressed stonework and double fronted two storey bay windows, side and rear elevations are painted roughcast, all sitting under a slated roof with twin chimney stacks.
Well proportioned and attractively presented, No.11 offers good sized living accommodation on three floors (plus a cellar) with well lit rooms and attractive open views across roof tops to Morecambe Bay and beyond. The ground floor provides three reception rooms and a kitchen, on the first floor there are two ensuite bedrooms and a family bathroom and on the third floor, two further double bedrooms.
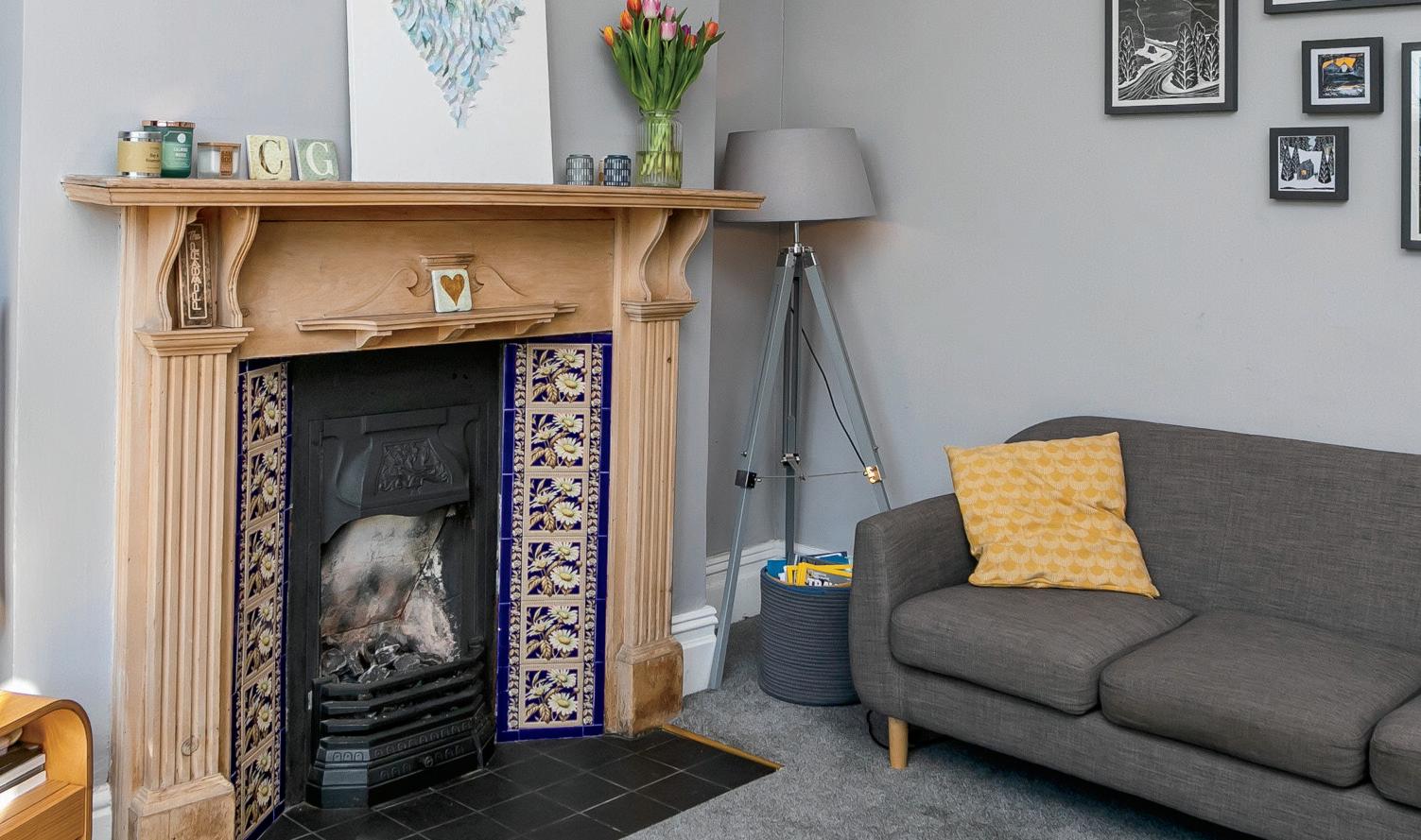

The outside space is no less generous with plenty of room to rest and play. The front garden has been landscaped with ease of upkeep in mind and the area to the rear is well screened with established planting and trees for privacy being tiered to provide distinct levels. These levels offer several paved areas for seating, lawns, a pond, a screened play area, summer house and wooden storage shed. Immediately off the road there is pull-in parking for two cars, but this extends to a long driveway which can accommodate even more vehicles before reaching the detached wooden garage at the head.
The house enjoys a highly accessible location with good road and rail links making it a smart choice if you are seeking the appeal and convenience of local services whilst being able to travel further afield with ease. This North West corner of England is also blessed by being surrounded by great countryside, whether coastal around the Morecambe Bay estuary, in the local AONBs or the two nearest National Parks; the Lake District and Yorkshire Dales.
We will miss enjoying the beautiful garden, our lovely neighbours and our huge ensuite bedroom which accommodates our super king bed and has a fabulous view across the bay.”
Situated in the popular village of Bolton Le Sands, the house is in a great location close to all local amenities including schools, post office, shops and restaurants. Bolton Le Sands is highly accessible with regular bus services, Lancaster and Carnforth train stations and access to the M6 motorway nearby at either junctions 34 (Lancaster) or 35 (Carnforth) depending on the direction of your travel.
If you are looking for fresh air and fun then both Lancaster Canal and the sea front are a short distance away, offering wonderful routes for walking, running and cycling along the tow path and shoreline. If you are drawn to higher peaks then the fells and hills of the Lake District and Yorkshire Dales National Parks are perfect for day trips as is the coastal AONB at Arnside and Silverdale. The AONB of the Forest of Bowland offers access to wide open moorland walks. The Georgian city of Lancaster has much to offer in terms of retail, social and commercial opportunities. Much of the town centre is pedestrianised making for a pleasurable shopping experience and cuisines from all around the world are represented in a host of restaurants, cafes, bars and takeaways. There is a vibrant arts scene with two theatres and two cinemas as well as excellent communication links thanks to the station being on the main West Coast line with frequent services to London Euston and Manchester airport.
The closest town is Carnforth with a train station on the Barrow to Leeds branch line. Carnforth offers a busy high street of retail outlets and services with supermarket shopping at Booths, Tesco, Aldi and the Co-op.
We were looking for a home in which to raise a family and so were initially attracted by the excellent schools locally, the great sense of community and everything we needed being within walking distance including a shop and award winning fish and chips.

During lockdown we were spoilt for choice with our local walks. We love walking down to the shore to enjoy a coffee and cake at Archers Café. Another favourite walk takes us into the woods behind Bolton Le Sands school where we have seen plenty of wildlife including deer and owls. A short climb opens up stunning views over Morecambe Bay. “
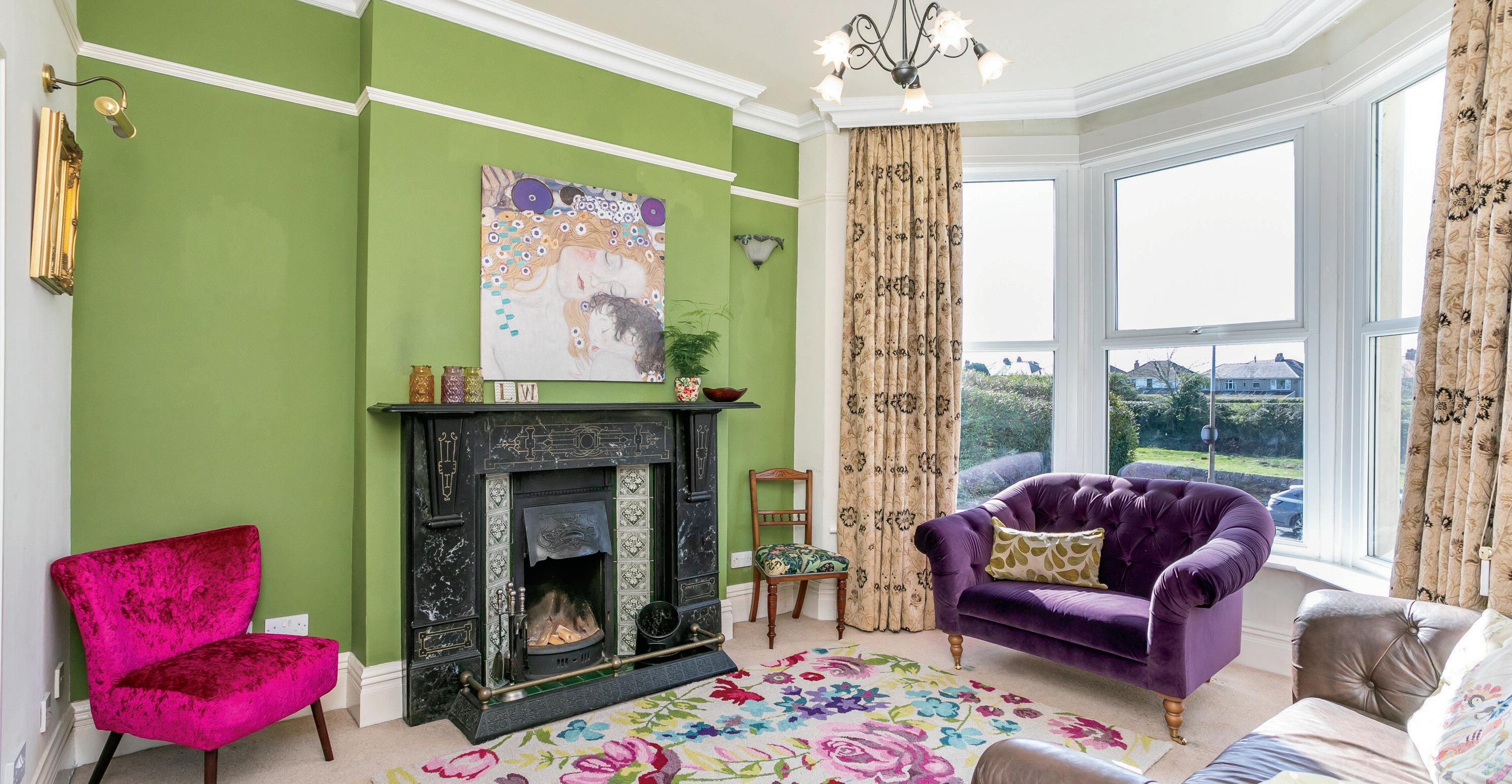
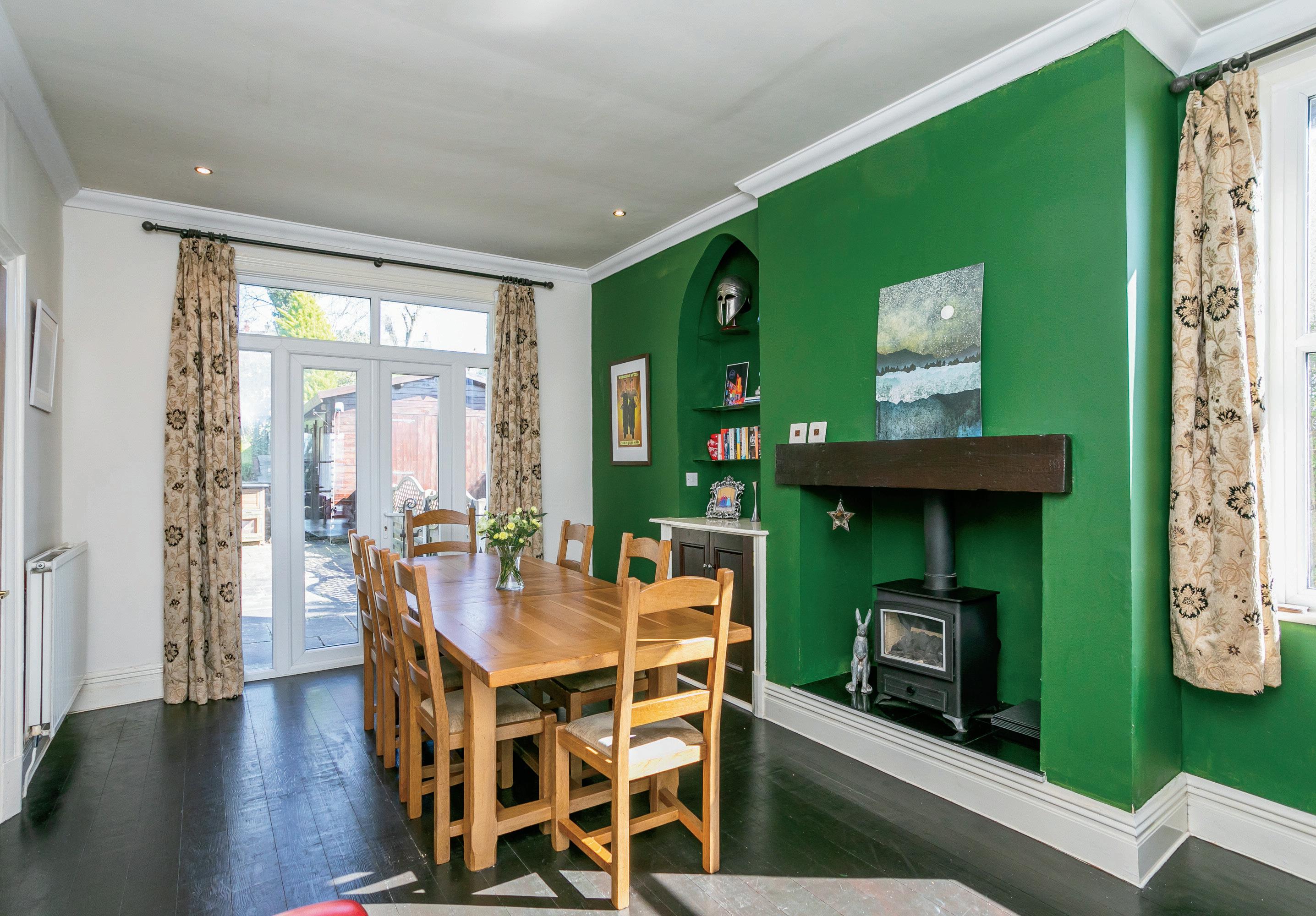

The impressive Victorian front door opens into an entrance vestibule, walk across the original mosaic tiled floor and through the inner part glazed door with original leaded and coloured top light. The door opens to an attractive hallway with pitch pine panel doors opening to rooms, dado rail and moulded plaster corbels, from here the original staircase with substantial newel posts rises to the upper floors. There are three reception rooms all with original character features; the two on the front elevation have bay windows. The formal sitting room has a cast iron open fire grate with black marble surround, double opening glass panel doors open to the dining room at the back of the house making for a lovely through space when the doors are open; the perfect room for Sunday lunch, family dinners and entertaining friends. The two rooms together offer a super entertaining space. An arched alcove has cupboards fitted to the lower level with glass shelves above and with an inset downlighter will look lovely lit up at night.
The snug has an original Victorian stripped pine fireplace with a living flame gas fire set into the grate with tiled hearth and slips. At the back of the house, looking out to the garden is the kitchen and fitted with a modern range of oak units with contemporary chrome handles. Granite worktops incorporate a breakfast bar and there is black miniature metro tiling. Appliances comprise an integral NEFF dishwasher, Kenwood free standing gas oven and tall fridge freezer. Providing useful storage space, the cellar room is approached via a set of stone steps. The owners use this as a laundry and house their washer and drier (both Siemens) down here.
Rising to the first floor and there’s a half landing with coloured and leaded PVC window. Alighting on the first floor landing and pitch pine period doors open to rooms. The generous master suite offers a good double bedroom and has views from the bay window of Morecambe Bay over the roof tops opposite. There’s a delightful painted bedroom fireplace with open hearth, tiled slips and hearth. The ensuite bathroom has a lovely double ended bath, wash basin and loo. Black metro tiling adds a contemporary touch alongside engineered oak floor boards which have timeless appeal. The walk in wardrobe provides good storage with rail and shelving. The second double bedroom also has a westerly facing bay window and enjoys a similar view to the master. Also with a period bedroom fireplace, this time a black painted cast iron one with open grate, tiled slips and hearth. This bedroom has an ensuite shower room with shower, wash basin and loo. The family bathroom serves the two bedrooms on the top floor and has a large shower cubicle with both rainfall and hand held shower attachments, bath, wash basin and loo.
As the staircase rises to the third floor there is the top section of the staircase window. A Velux skylight allows light to flood onto the landing from the east and the west facing view is super, over roof tops to Morecambe Bay. Pine panel doors open to the two double bedrooms on this floor, both of which have cupboards fitted under the eaves maximizing the use of space. One has a charming period bedroom fireplace.
In summary, it’s a spacious period house with a traditional layout which offers comfortable and light filled living accommodation updated for 21st Century living.

It’s been a super family house. Our favourite area in the house is the top floor as it’s a great space for accommodating teenagers – they have the whole floor to themselves. We also love having the snug as well as the sitting room, when we have friends over the adults gather in the sitting room, while the children tend to hang out in the TV room.”
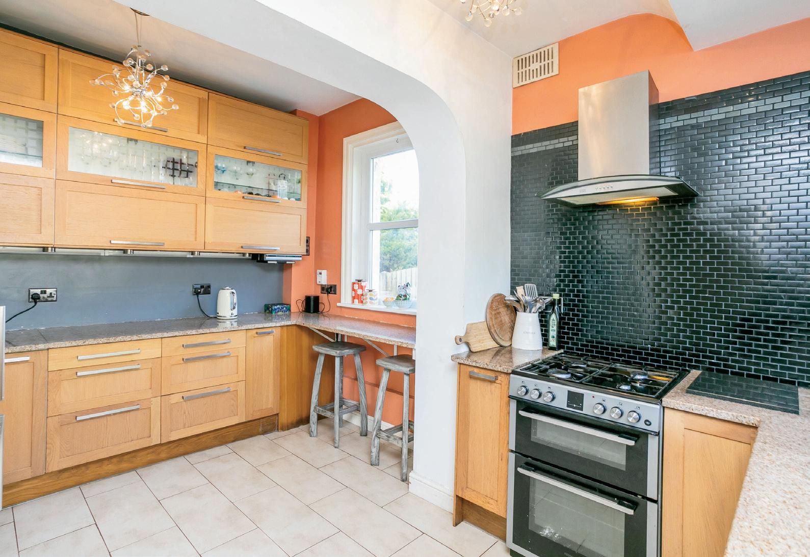
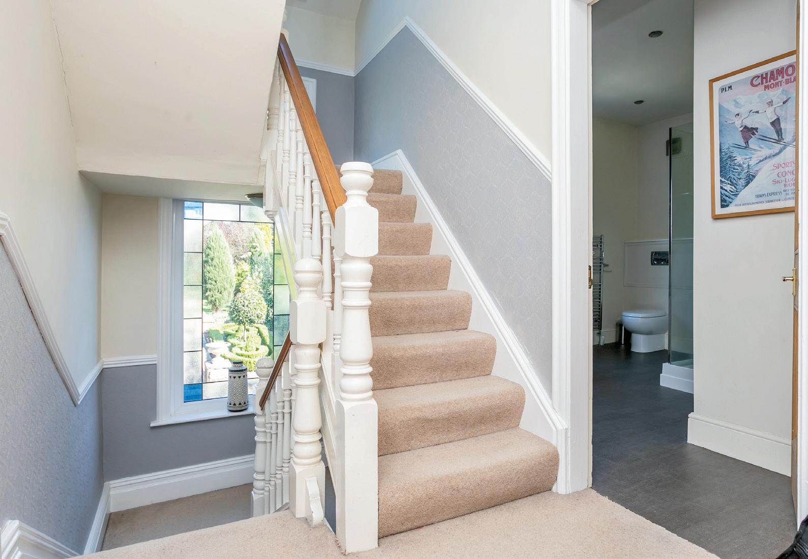




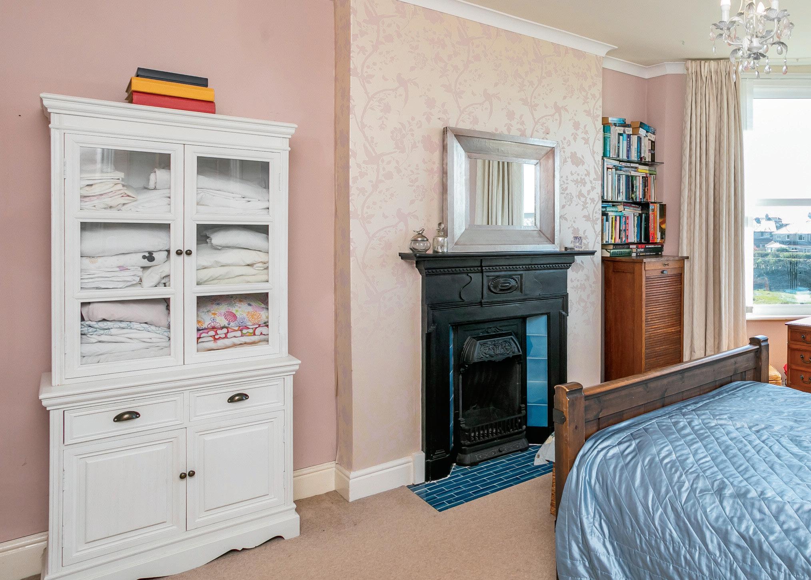
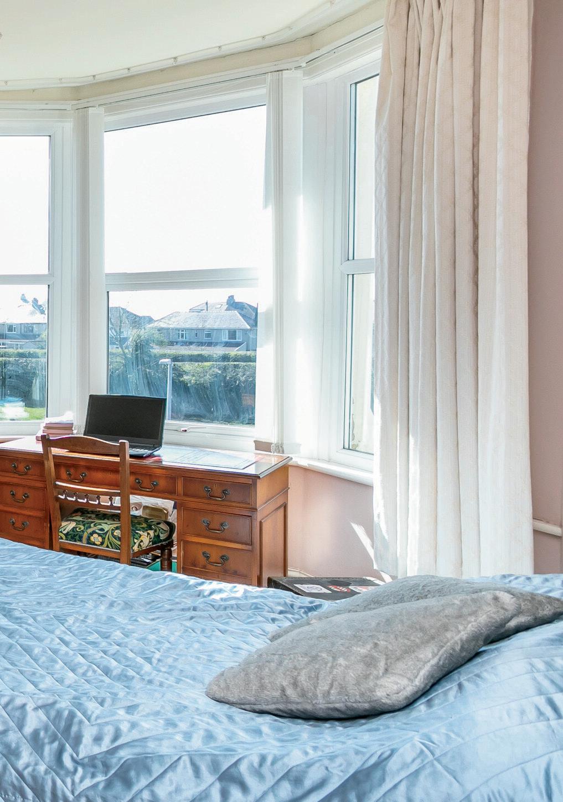

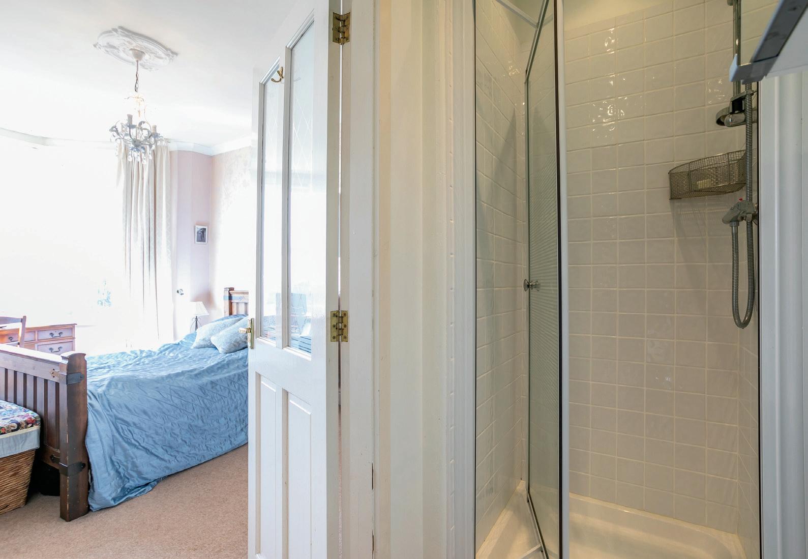
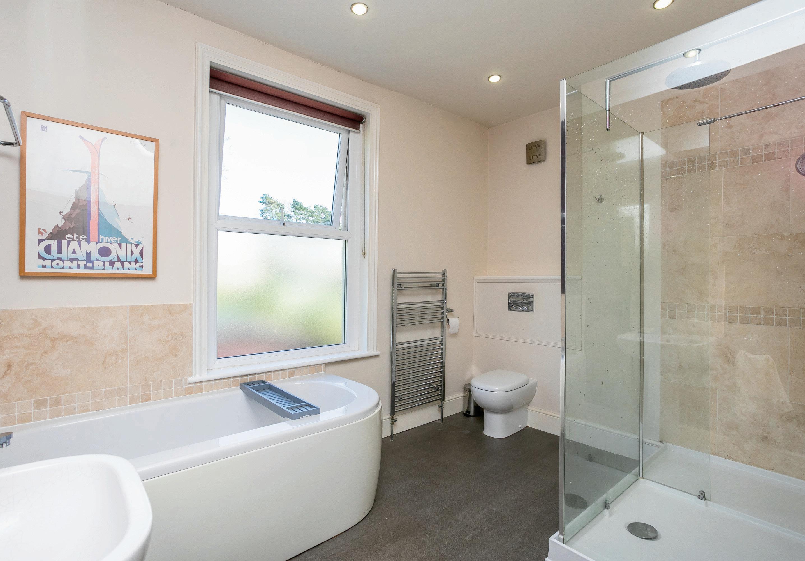

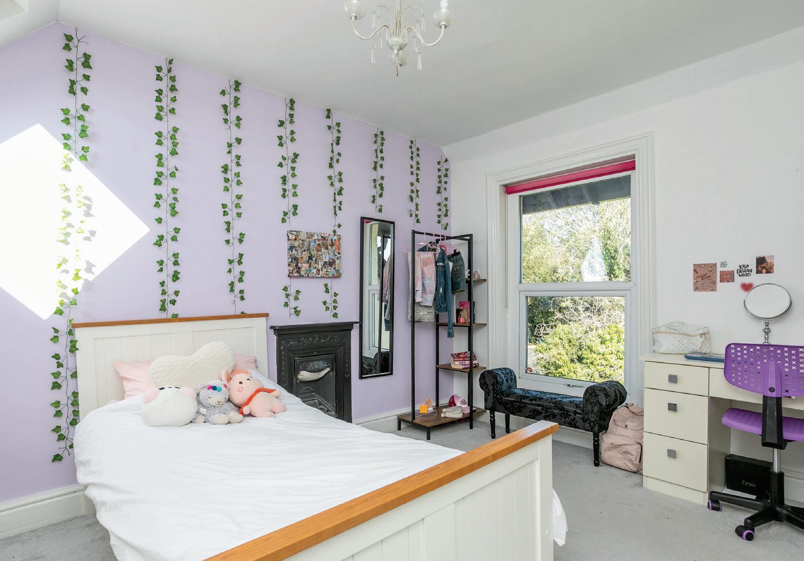
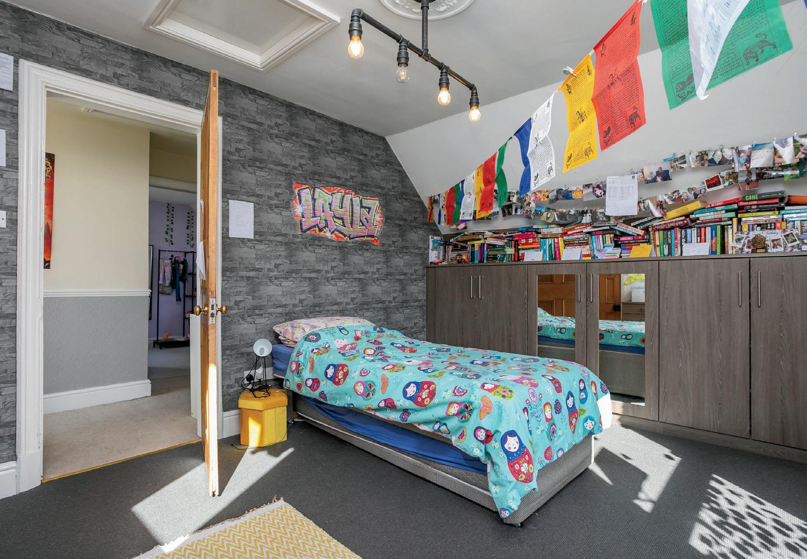

Arriving by car there are two immediate pull in parking spaces on a block paved area which then narrows to single width and runs up the side of the house to the detached wooden garage. This provides excellent off street parking.
In the front garden stands a Monkey Puzzle tree, a hedge shields the house from passers-by providing privacy in the ground floor reception rooms. The front garden is landscaped with ease of upkeep in mind having honey coloured gravel echoing the colour of the sandstone front elevation and an Indian sandstone flagged path leading up to the front door via a short set of steps.

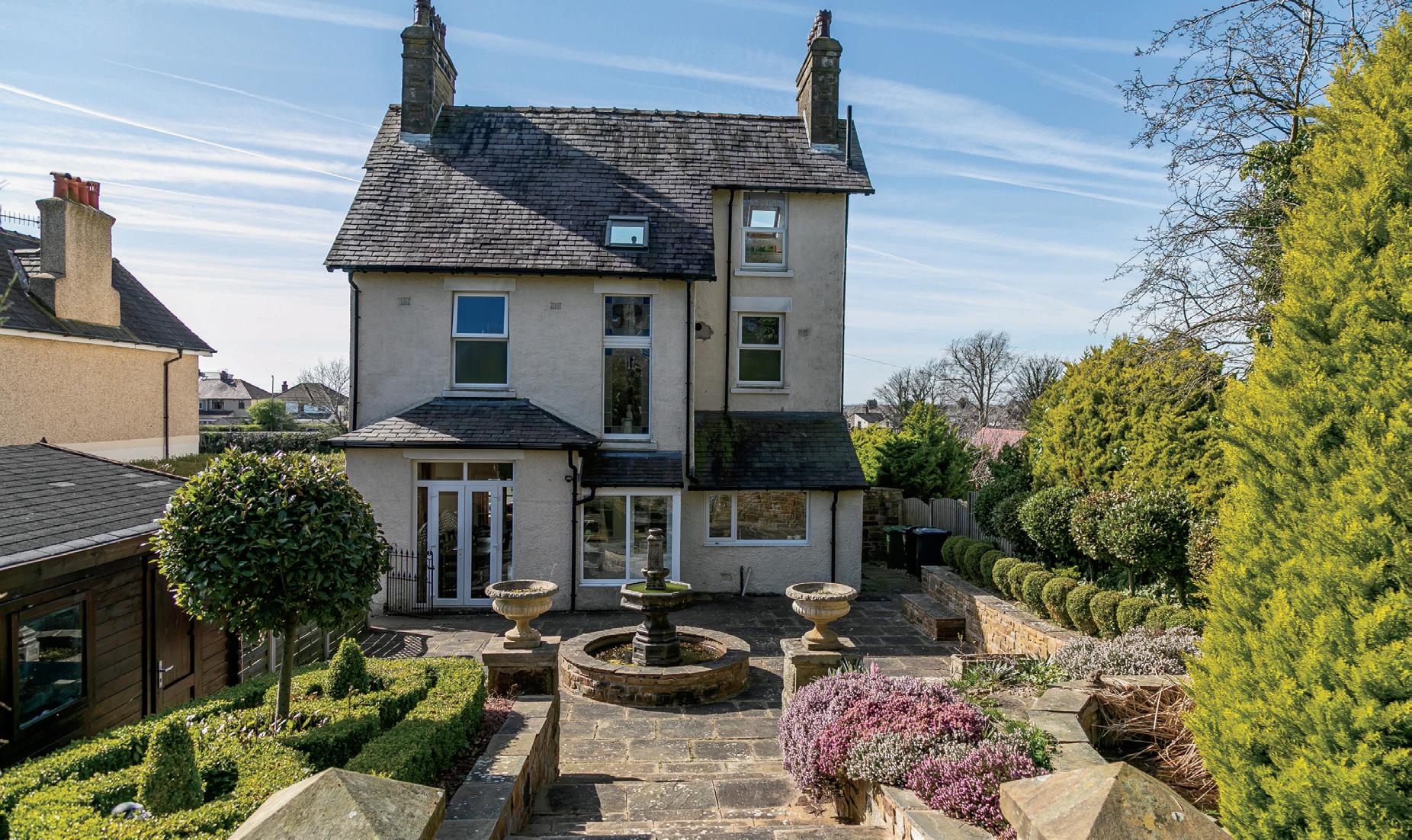
The super rear garden is lovely for families, gated at both sides to make it secure and enclosed for children and dogs. Mature and well established with trees and shrubs, it affords a rare degree of leafy privacy. Generous in proportions the garden extends away from the house in gently rising terraces, each level providing a distinct function or activity. Nearest the house is an extensive flagged area which is great for outside dining being near the kitchen; it’s also ideal for children on scooters and bikes. Sandstone retaining walls create raised beds where standard bay trees put on a good show under-planted with clipped box balls. Sandstone steps gently rise to the next tier with a heather garden and pond to one side, a knot box garden to the other. The following area of garden is a brick edged lawn with seating arbor, summer house (a favoured spot for drinks outside in the warmer months) and store shed. There are trees and flowering shrubs around the borders. At the far end of the garden is a children’s play area where the current owners have a climbing frame and swing set – discretely tucked away.
The garden and its different sections has worked well for us as a family. Our favourite part of the is the top section outside our Tiki bar where we enjoy the last of the sun while having a few drinks.
We have had some fabulous bbqs and garden parties, the garden is big enough to accommodate plenty of guests as well as a swimming pool!”

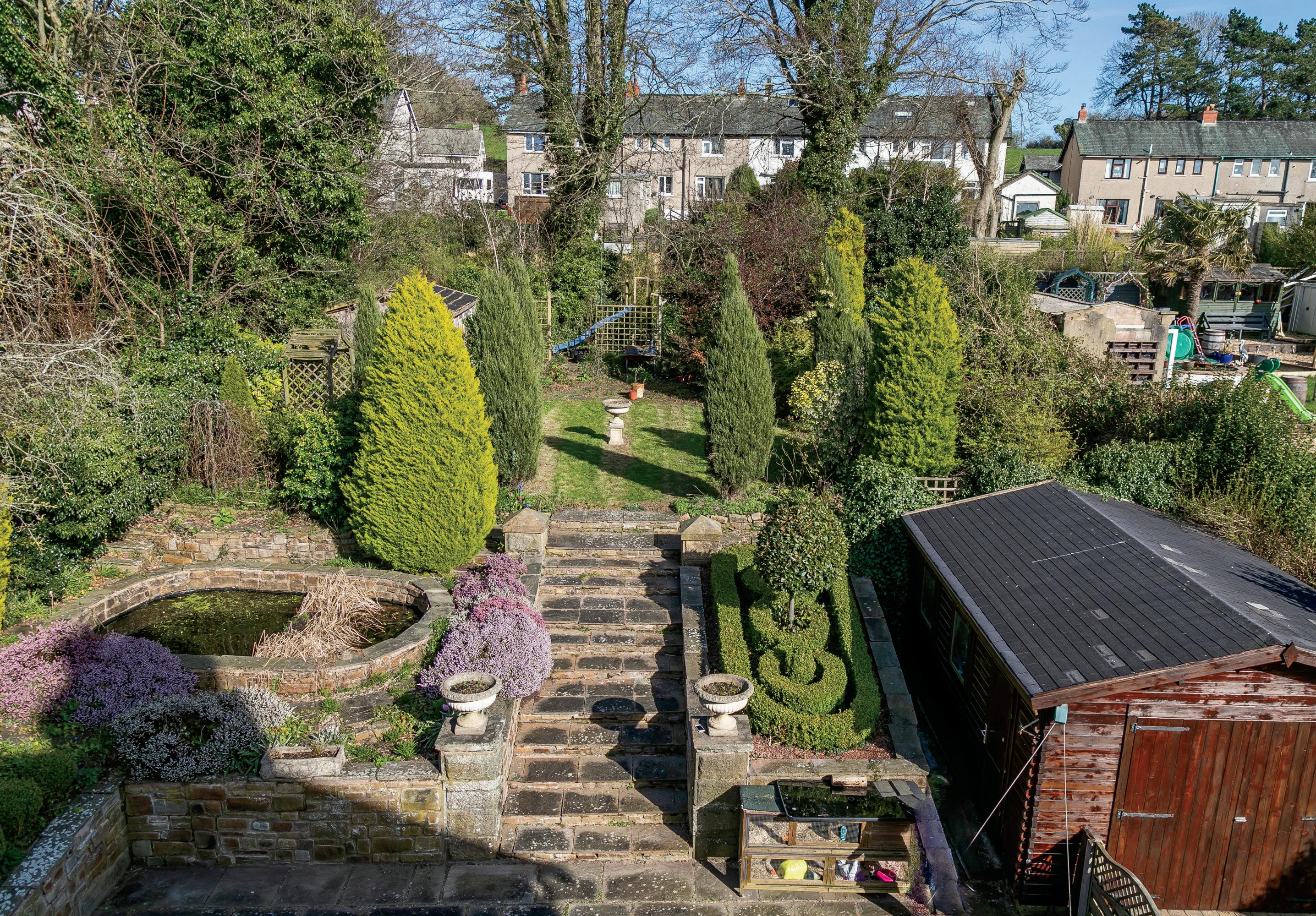
Agents notes: All measurements are approximate and for general guidance only and whilst every attempt has been made to ensure accuracy, they must not be relied on. The fixtures, fittings and appliances referred to have not been tested and therefore no guarantee can be given that they are in working order. Internal photographs are reproduced for general information and it must not be inferred that any item shown is included with the property. For a free valuation, contact the numbers listed on the brochure. Printed 07.02.2023




Carnforth - 2.9 miles
M6 J35 - 3.7 miles
M6 J34 - 3.8 miles
Lancaster - 4.3 miles
Manchester - 59.8 miles
Manchester airport - 66.8 miles
The above journey distances are for approximate guidance only and have been sourced from the fastest route on the AA website from the property postcode.
Primary
Bolton Le Sands, Slyne with Hest, Over Kellet and Nether Kellet
Secondary
Several at Lancaster including the Royal Grammar Schools. Carnforth, Morecambe and Heysham
Based on approximate direct train journey durations from Lancaster train station. Train service durations vary, please check nationalrail. co.uk for further details.
57mins
2hr, 30mins
Manchester (Piccadilly) London (Euston)
2hr, 17mins Edinburgh
Lancaster City Council – band E
Tenure - Freehold
Mains electricity Gas Water and drainage Gas fired central heating.
Use Sat Nav LA5 8AG with reference to the directions below:
Travelling from our Lancaster office leave the city heading north on the A6, follow signs and drive through Skerton and into Slyne. The A6 passes Lancaster Motorhomes and Caravans (on the left), turn next right to follow Slyne Road signposted for the United Reformed Church 1/4mile. No. 11 is further along on the right. One of our sale boards is outside.
Bolton Le Sands Sports and Recreation Pavilion
Salt Ayre Leisure Centre (Morecambe)
3-1-5 Gym (Lancaster)
RSPB Leighton Moss
Levens Hall and Sizergh Castle
Walk along the canal to The Royal The Keys (Hest Bank)
Bay View Garden Centre Café and Archers Café at Red Bank Farm
Lancaster Canal
Hest Bank shore
Morecambe’s impressive Victorian promenade
Included in the sale
Fitted carpets Curtains
Curtain poles
Blinds Light fittings
Integral kitchen appliances as described.
Guide price £550,000

Fine & Country is a global network of estate agencies specialising in the marketing, sale and rental of luxury residential property. With offices in the UK, Australia, Egypt, France, Hungary, Italy, Malta, Namibia, Portugal, Russia, South Africa, Spain, The Channel Islands, UAE, USA and West Africa we combine the widespread exposure of the international marketplace with the local expertise and knowledge of carefully selected independent property professionals.
Fine & Country appreciates the most exclusive properties require a more compelling, sophisticated and intelligent presentationleading to a common, yet uniquely exercised and successful strategy emphasising the lifestyle qualities of the property.
This unique approach to luxury homes marketing delivers high quality, intelligent and creative concepts for property promotion combined with the latest technology and marketing techniques.
We understand moving home is one of the most important decisions you make; your home is both a financial and emotional investment. With Fine & Country you benefit from the local knowledge, experience, expertise and contacts of a well trained, educated and courteous team of professionals, working to make the sale or purchase of your property as stress free as possible.