
Wood Cottage
Padbrook Lane | Preston | Canterbury | CT3 1HF
How

Wood Cottage
Padbrook Lane | Preston | Canterbury | CT3 1HF
HowOriginally built around 1560 this adorable Grade II chocolate box thatched cottage is the ultimate rural idyll for anyone looking for peace and tranquility. As well as the thatched roof the white painted cottage includes leaded light casement windows and a central chimney stack, providing a delightful external appeal even before you cross the threshold. Nestling in 2.13 acres of gardens and grounds in the hamlet of Elmstone, it is surrounded by orchards in a Conservation Area and includes a self-contained detached annexe with the delightful name of ‘Wisteria Lodge’. So the property is ideal for anyone who has multi-generational requirements or would like to generate additional income using the annexe as a holiday let.
Although there is a path from the lane to the front door, the main entrance is accessed via a personal side gate or through a pair of solid wood gates that open onto the driveway where you can park at least four or five cars. This is flanked by a fenced orchard area and garden shed on one side and a large paved terrace with brick surround flower and shrub beds that leads to the entrance lobby and the delightful dual aspect country style kitchen/breakfast room in the single storey extension. This includes a door to the impressive rear garden, a new range cooker and units housing a recently installed American fridge freezer, dishwasher and wine cooler while the breakfast area incorporates wall beams providing a partial separation from the kitchen.
There is also a family bathroom and, in the original part of the house, you will find a wonderful dining area for more formal occasions. It includes an ancient brick floor, exposed beams and a feature brick wall as well as an inglenook fireplace with an original Bressumer beam, a bread oven and an impressive Victorian log burner. A brick floor corridor leads to the equally charming triple aspect sitting area with exposed wall and ceiling beams as well as an inglenook fireplace with a cosy log burner and French doors to a wide terrace. Stairs lead up to the first floor corridor that features a brick chimney breast and provides access to a cloakroom and two double bedrooms with delightful rural views including the partially vaulted, dual aspect first bedroom with painted beams and bespoke fitted wardrobes.
A pergola covered gravel patio area leads to the detached annex that includes an aweinspiring vaulted and beamed dual aspect lounge with an amazing carved wood Victorian fireplace and over mantle, a large bay window with leaded light windows and French doors to the patio. There is a kitchenette and a delightful modern bathroom with a beamed and semi vaulted ceiling and a dual aspect light and bright double bedroom with a door to a private terrace that overlooks the circular fishpond and a central fountain.
The garden and grounds are a great feature of this property and incorporate sweeping lawns, a variety of seating areas and impressive curved flower and shrub beds including one that is a riot of hydrangeas all the summer. There is also a wildlife pond with a small waterfall fed from a stream and impressive mature trees, while the wooded areas provide plenty of nooks and crannies for children to explore in the approximately two acres of semi-wild garden, where you can enjoy the local wildlife including badgers, rabbits and a wide variety of birds.

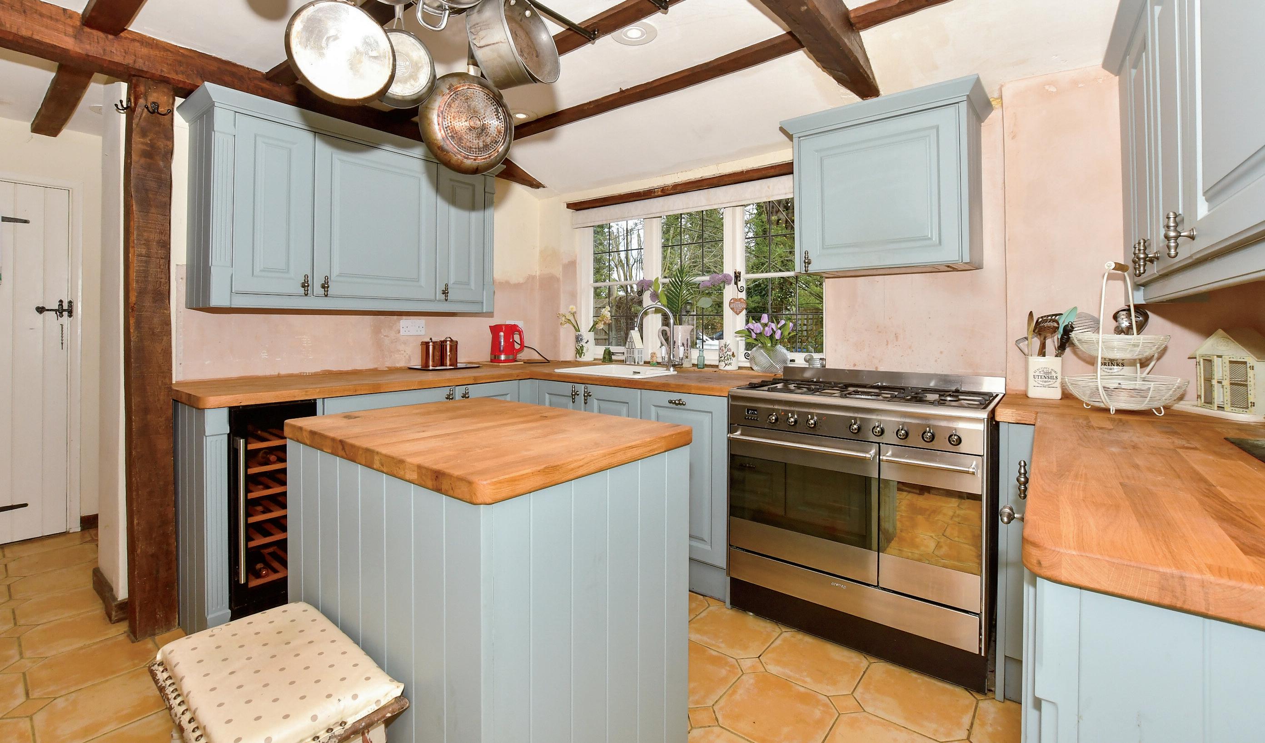
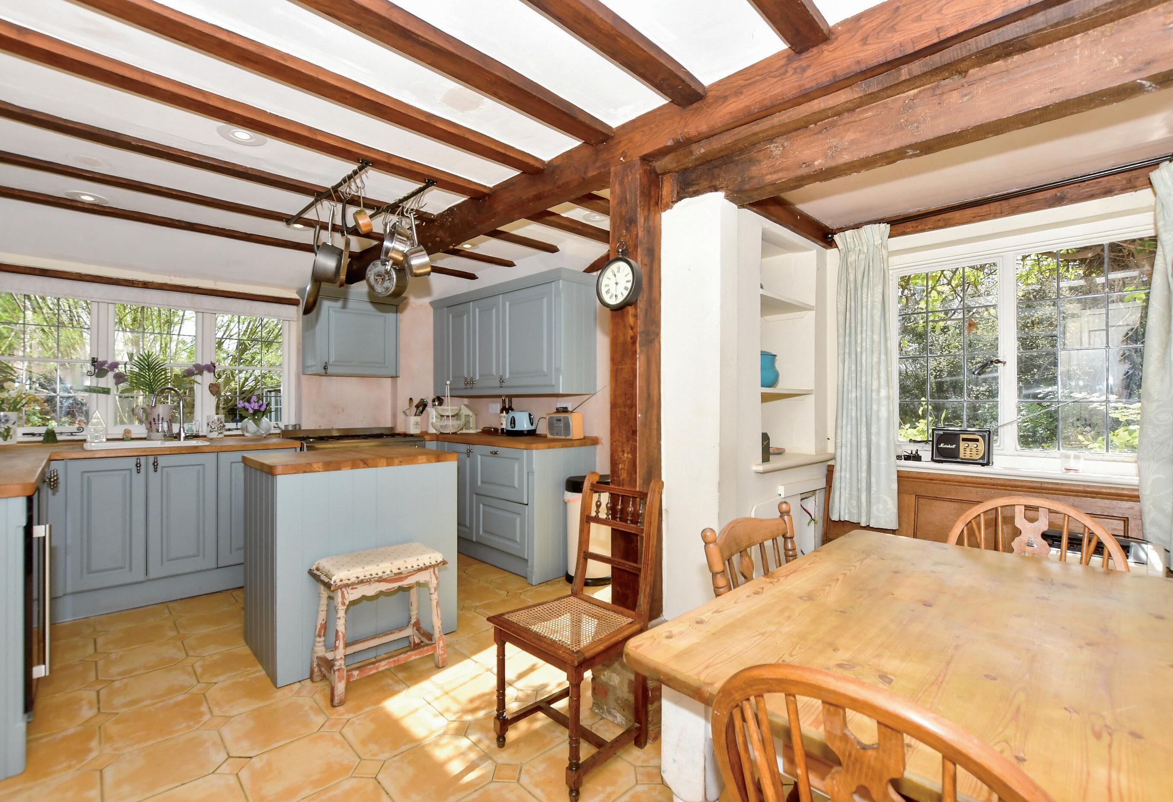
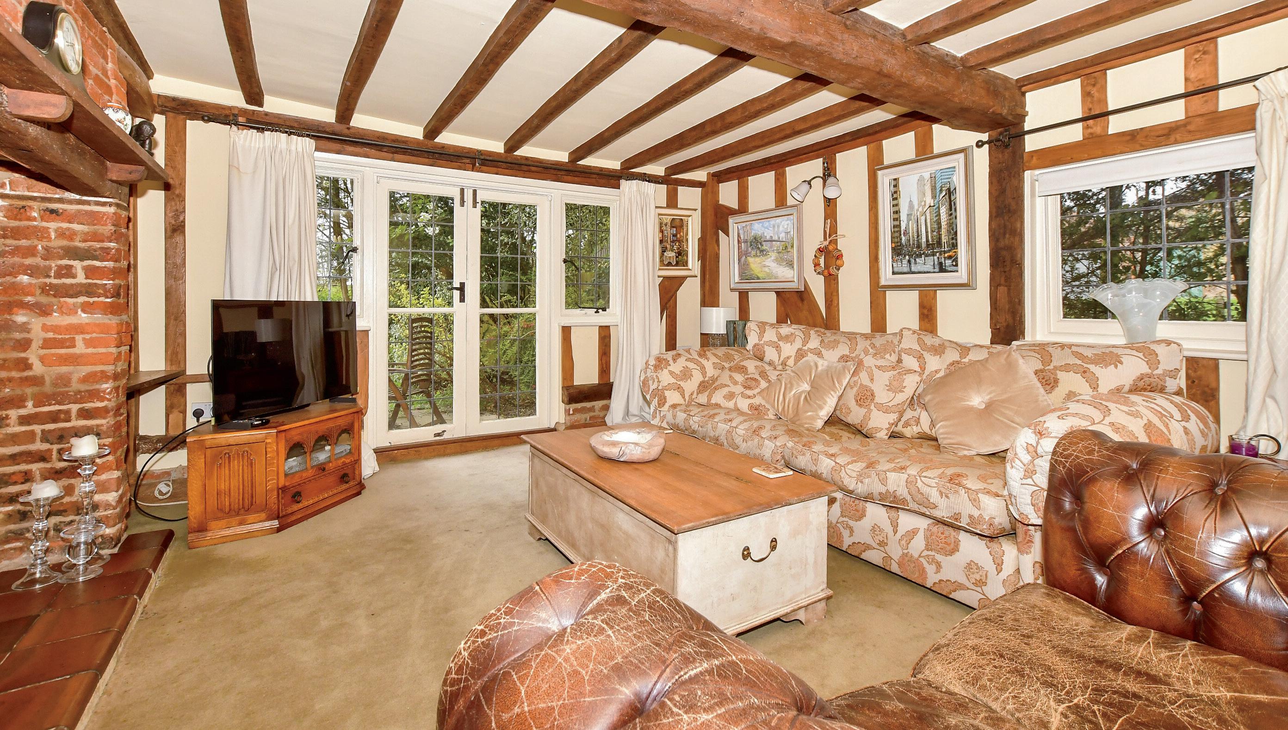
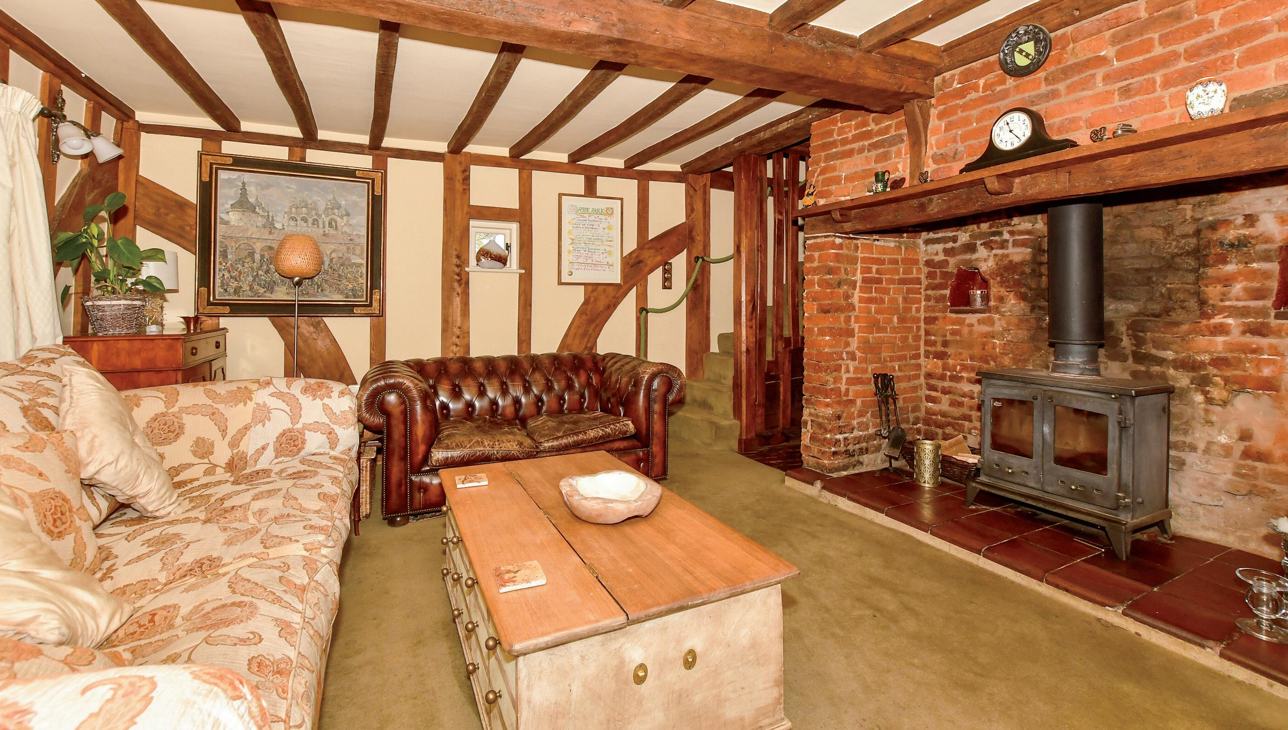
We moved here in 2008 and it has been a wonderful home. We love the peace and quiet as well as the wonderful character of our home and we have been delighted to welcome paying guests to the annex who have all thoroughly enjoyed their stay. However we want to move nearer to our family and, if we could pick the cottage up and move it closer to them, we would! We have friendly neighbours but the only thing we ever hear is the very occasional tractor or the horses using the adjacent bridle path. There are wonderful places to go for walks including the orchards and the land around the historic Elmstone church, which was donated by the local farmer as a picnic site. It is only a mile to Preston with a local shop, the historic Half Moon and Seven Stars pub that has been serving ale since 1570 and the wonderful Coppers garden centre with a restaurant that does amazing food and has become a local ‘meeting place.’ There is a village hall that offers a variety of activities from table tennis to toddler groups and yoga to gardening and a primary school rated Good by Ofsted with certain areas rated Outstanding as well as a bus service that includes taking children to secondary schools in Canterbury, Sandwich and Thanet. While for horsey enthusiasts there is the Shotfield Equestrian Centre.
It is a quiet and peaceful place and yet we are not too far from the Minster Service Station with its very useful co-op and Minster station will get you to London in under an hour and a quarter. There is also Wingham with its pub/restaurants and the nearby Gibsons farm shop/food hall selling excellent local produce. The historic city of Canterbury is less than 10 miles and includes a wide variety of UNESCO heritage site buildings, high street stores and individual shops, numerous restaurants, bars and two cinemas as well as the Marlowe and Gulbenkian theatres and two stations. There are also excellent private schools, three universities and a further education college as well as the Kent cricket ground and a swimming pool. The medieval Cinque port town of Sandwich is even closer with its wonderful buildings and championship golf courses for golfing aficianados while the Thanet Way is easily accessible for London, the Thanet towns and Minster station for the high speed rail.”*
* These comments are the personal views of the current owner and are included as an insight into life at the property. They have not been independently verified, should not be relied on without verification and do not necessarily reflect the views of the agent.

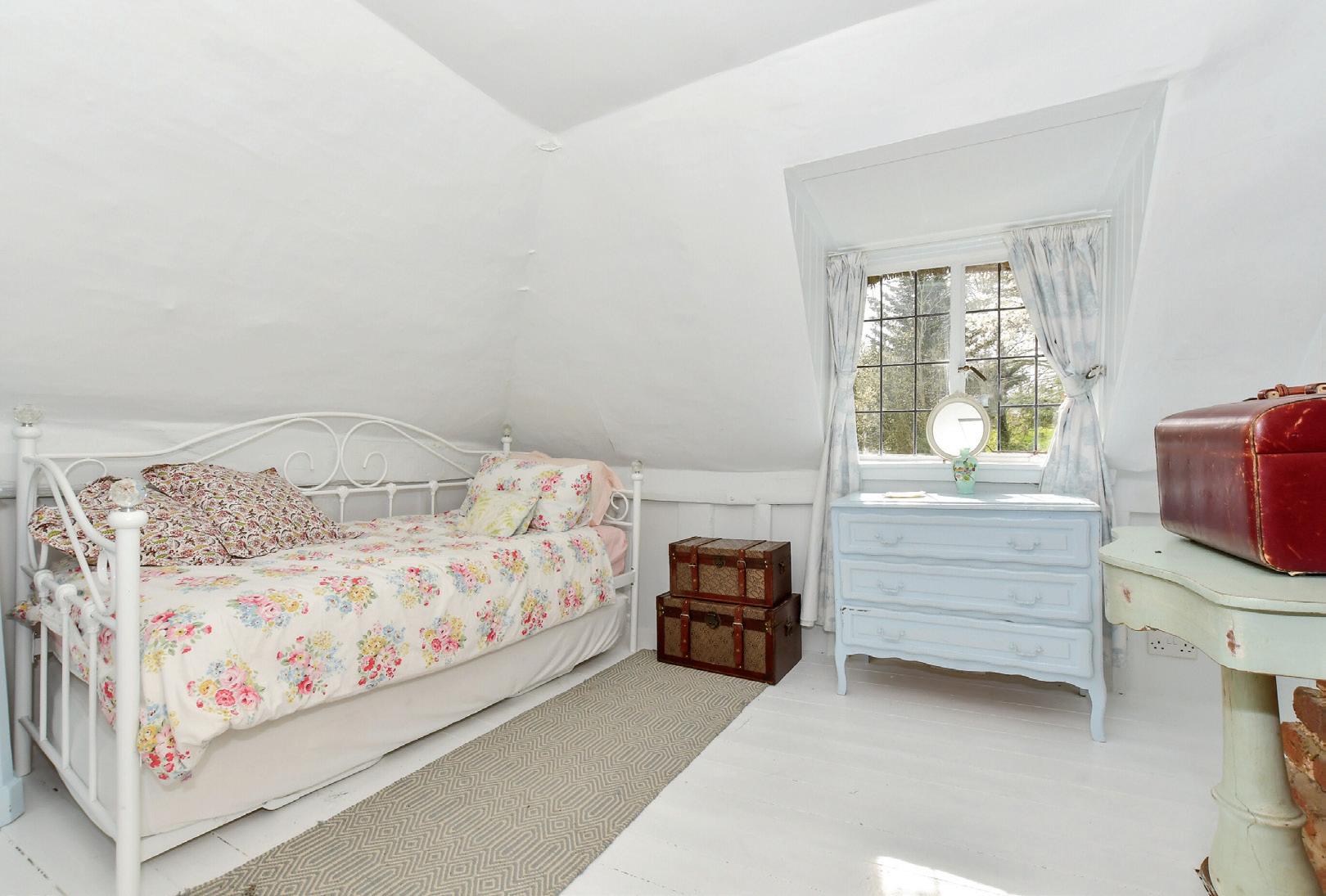
Travel Information
By Road:
By train from Minster
High-Speed St Pancras 1hr 14mins
Charing Cross
Ashford International
By Train from Canterbury West
High-Speed St. Pancras
Leisure Clubs & Facilities
Polo Farm Sports Club 01227 769159
Princes Golf Club 01304 611118
Royal St Georges Golf Club 01304 613090
Healthcare
Ash Surgery
01304 812227
Littlebourne Surgery 01227 721515
Minster Surgery 01843 821333
Kent and Canterbury Hospital 01227 766877
Chaucer Hospital 01227 825100
Education
Primary Schools:
Preston Primary School 01227 722235
Cartright and Kelsey Primary 01304 812539
St Faiths 01304 813409
Northbourne Park 01304 611215
Kings Junior 01227 714000
Secondary Schools:
Simon Langton Girls Grammar 01227 463711
Simon Langton Boys Grammar 01227 463567
Sir Roger Manwood’s Grammar 01304 610200
Barton Grammar 01227 464600
King’s School, Canterbury 01227 595501
Kent College 01227 475000
St Edmunds 01227 763231
St Lawrence College 01843 808080
Entertainment
Marlowe Theatre, Canterbury
01227 787787
Gulbenkian Theatre 01227 769075
Half Moon and Seven Stars 01227 722296
Rising Sun 01227 721364
The Black Pig
01304 813723
Dog and Duck Plucks Gutter 01823 821264
Local Attractions/Landmarks
Wingham Wildlife Park
Stodmarsh Nature Reserve
The Canterbury Tales
The Beaney House
Canterbury Cathedral
Canterbury Heritage Museum
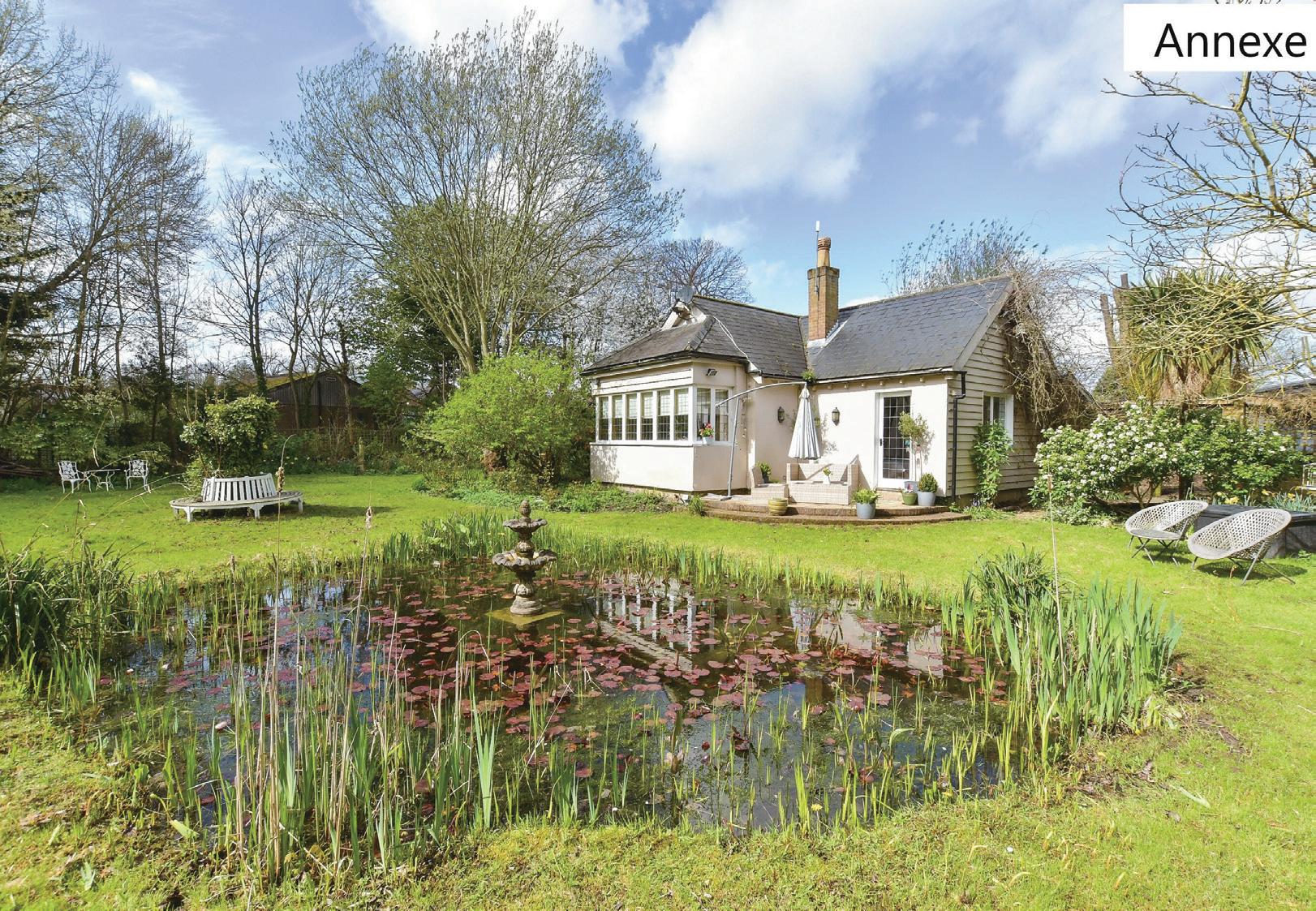

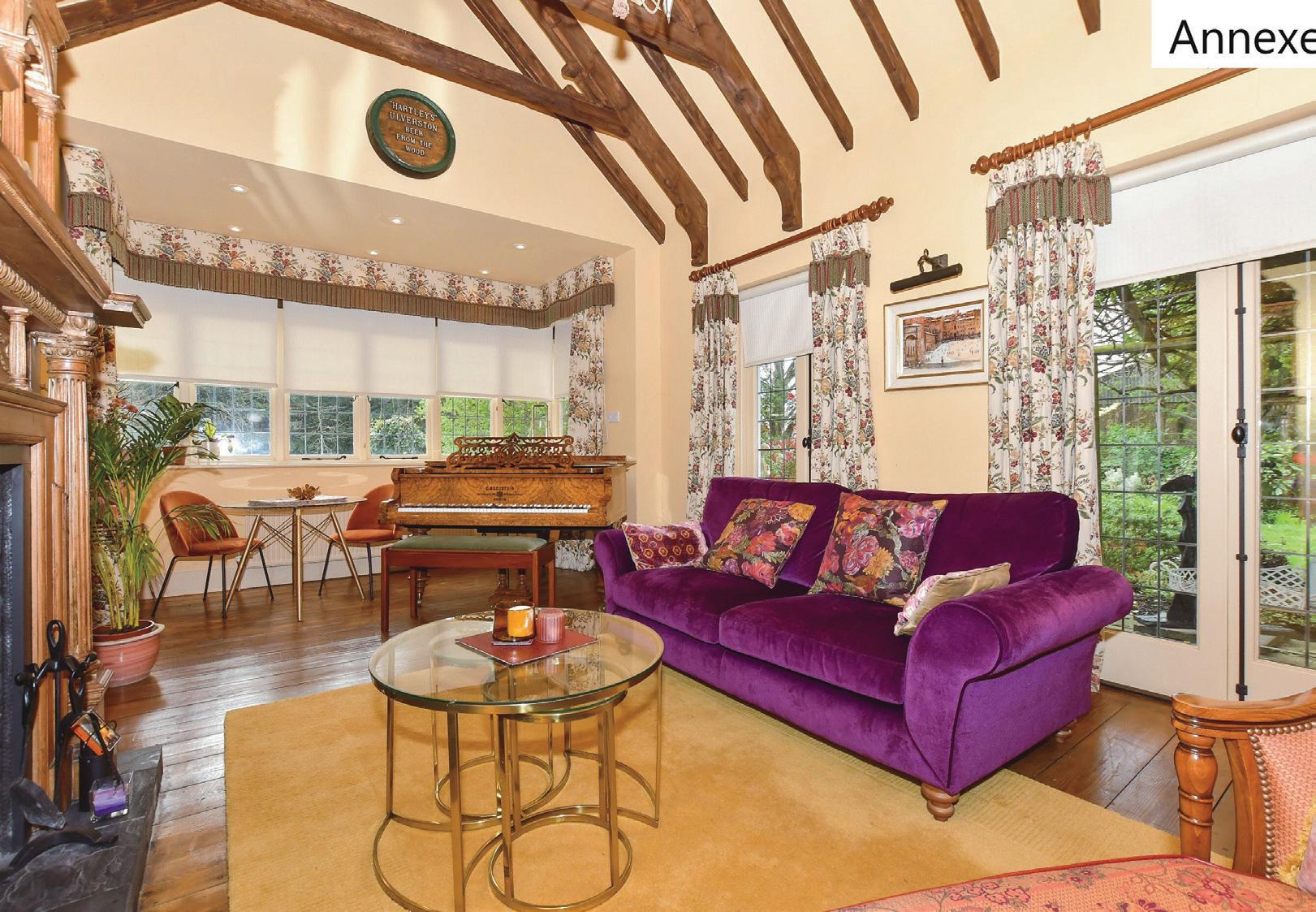
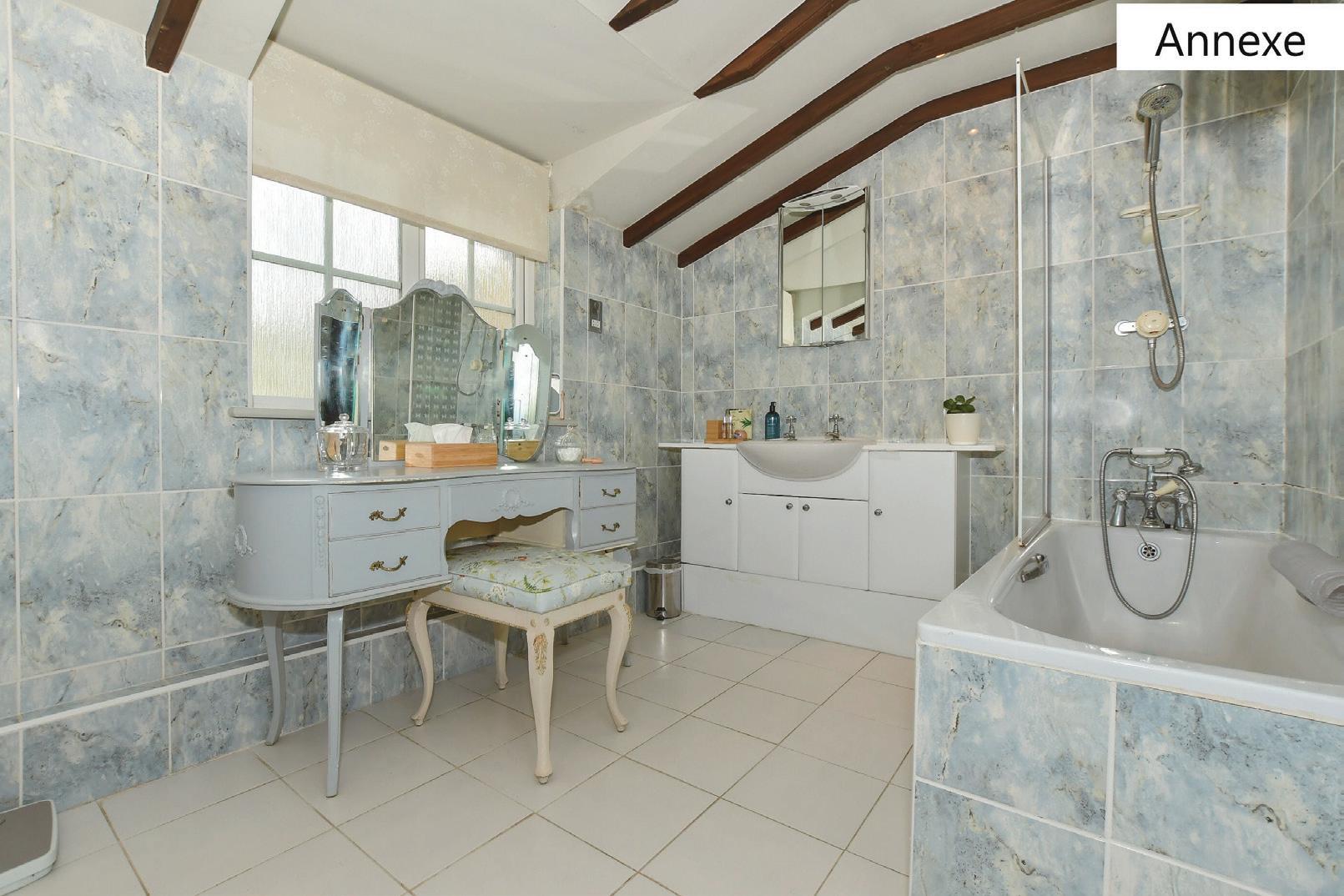
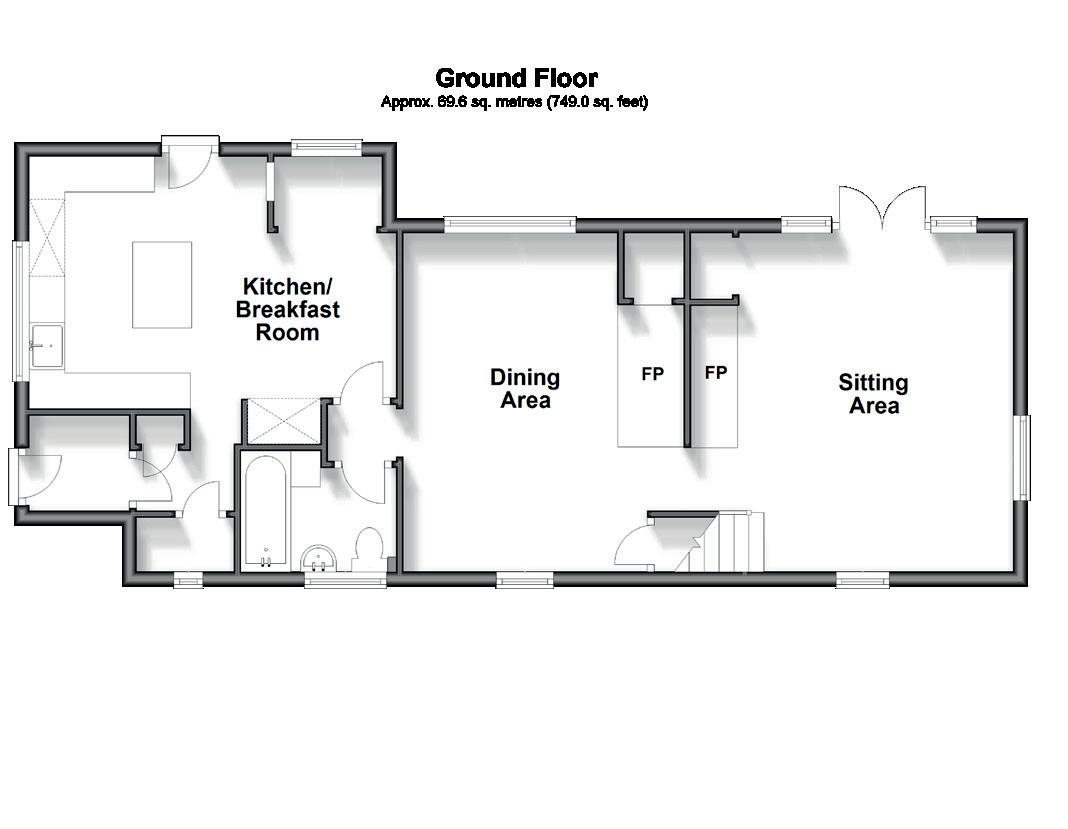

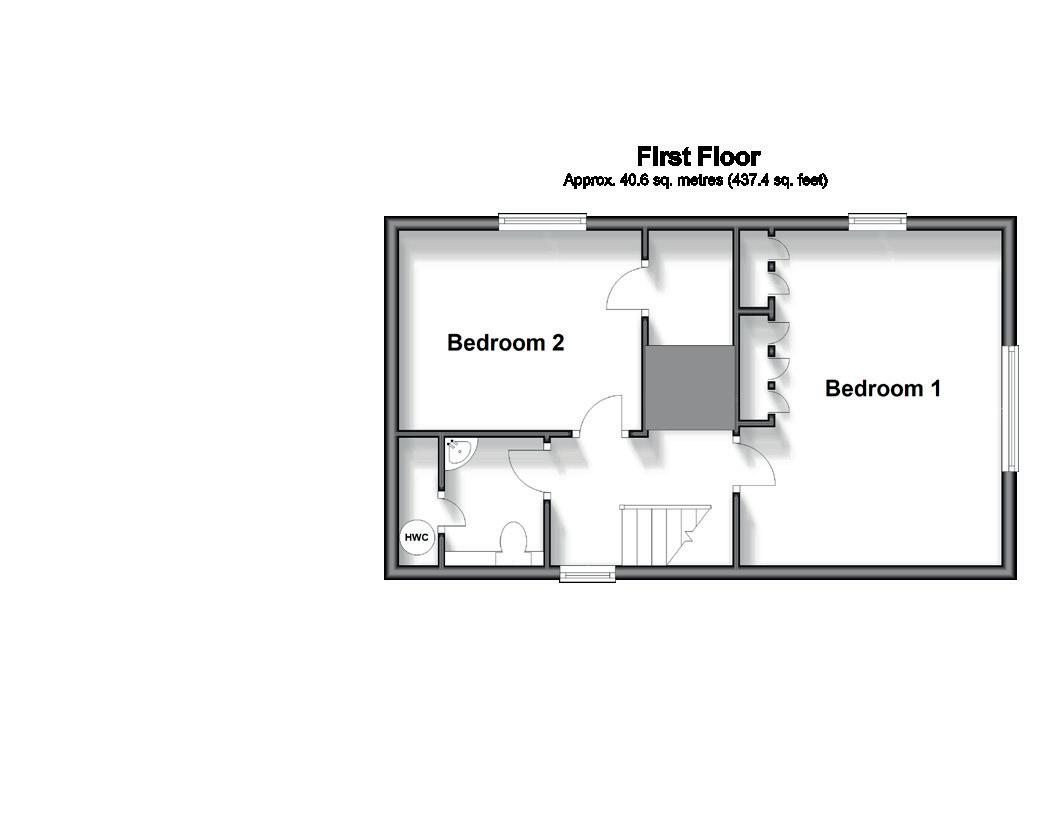
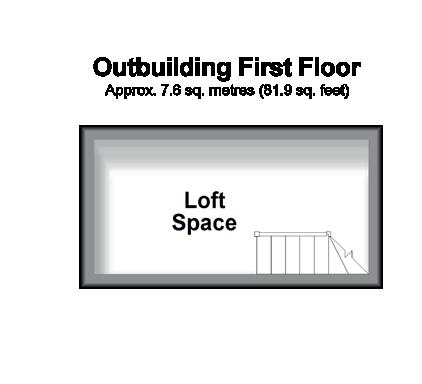
GROUND FLOOR
Porch
Dining Area 15’10 x 11’5 (4.83m x 3.48m)
Sitting Area 15’10 x 12’2 (4.83m x 3.71m)
Kitchen/Breakfast Room 16’10 maximum x 12’6 maximum (5.13m x 3.81m)
Bathroom
Boot Room/Rear Porch
FIRST FLOOR
Bedroom 1 15’10 x 12’11 (4.83m x 3.94m)
Bedroom 2 11’5 x 9’4 (3.48m x 2.85m)
Cloakroom
OUTSIDE
Front Garden
Driveway
OUTBUILDING GROUND FLOOR
Room 1 (Lounge) 22’4 x 12’7 (6.81m x 3.84m)
Room 2 (Bedroom) 12’5 x 10’8 (3.79m x 3.25m)
Room 3 (Bathroom)
OUTBUILDING FIRST FLOOR
Loft Space 13’3 x 6’8 (4.04m x 2.03m)
EPC Rating: Exempt
Council Tax Band: E
Tenure: Freehold
Guide price £755,000


