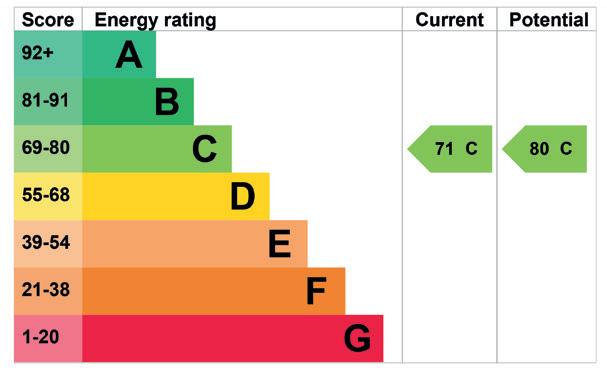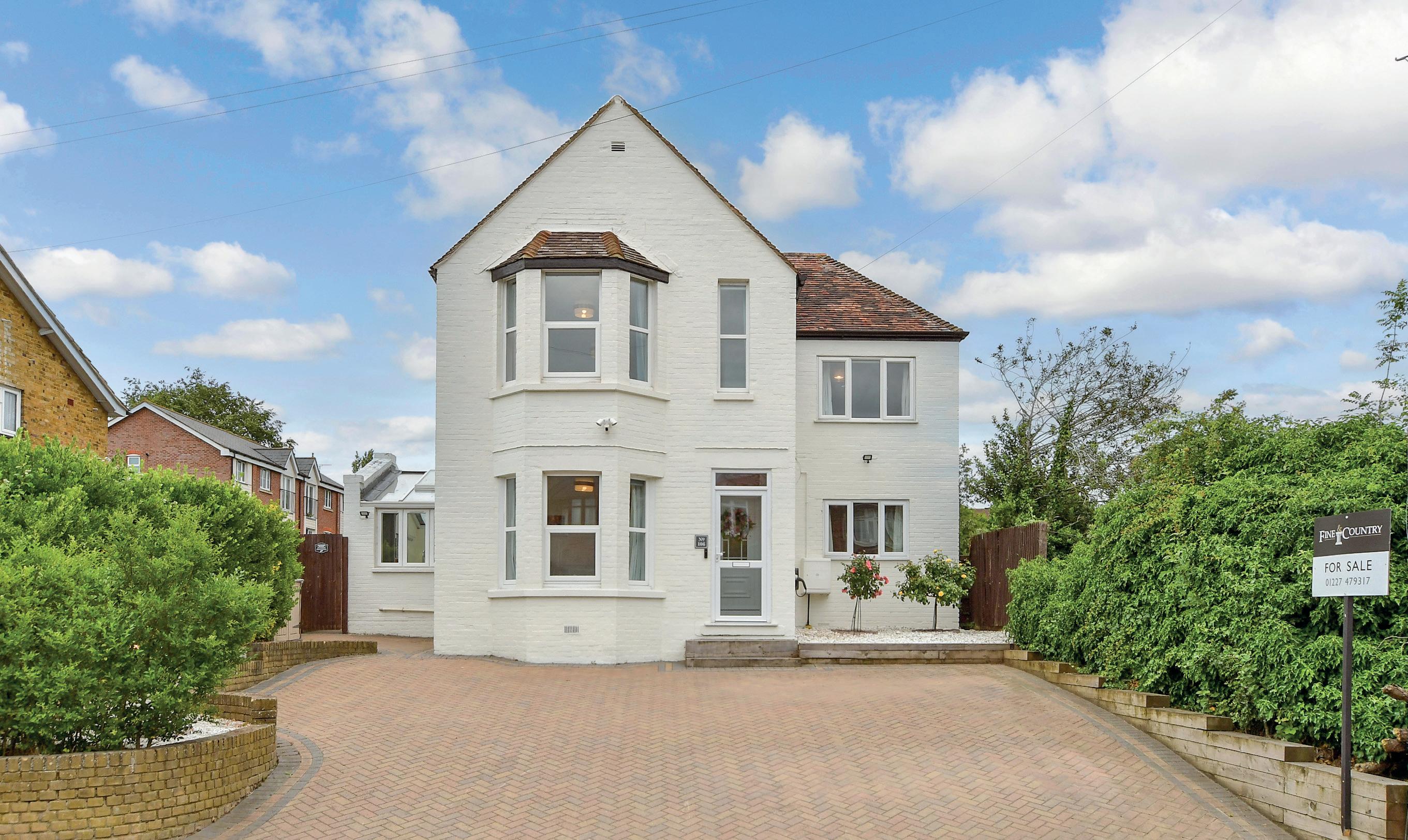
106 St Stephens
Canterbury | Kent | CT2 7JW
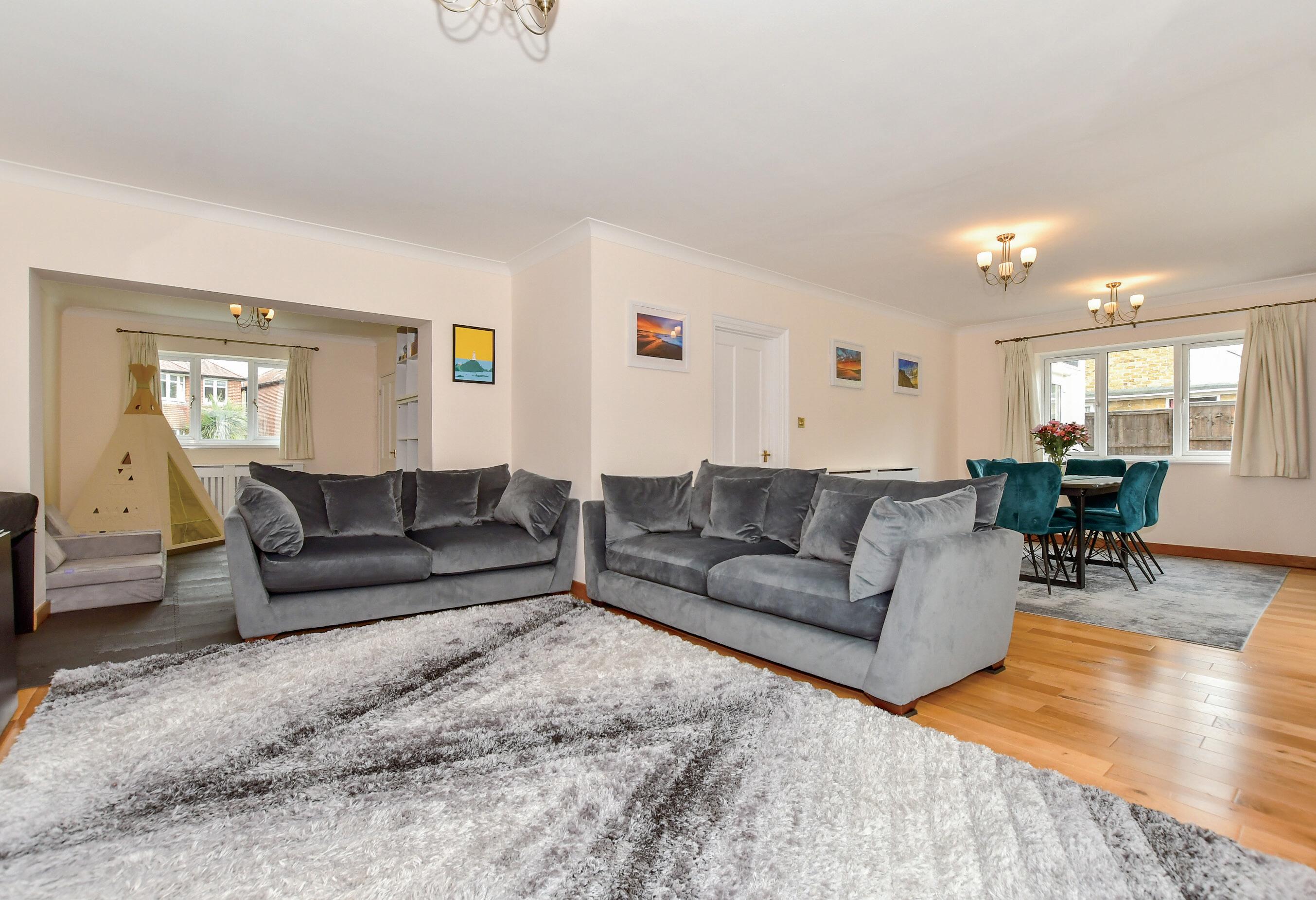


106 St Stephens
Canterbury | Kent | CT2 7JW

For anyone looking for a beautifully presented detached family home with a good sized private rear garden near to the city centre and only an eight minute walk to Canterbury West Station, this charming 1930s property could be ideal. It is approached via newly laid block paved driveway where you can park up to four cars – a real bonus in this part of Canterbury.
With its newly painted exterior and charming bay windows it has an attractive appearance with steps that lead up to the modern front door. This opens into a lobby and the hallway that includes a staircase to the first floor and engineered wood flooring that flows through much of the ground floor.
There is a spacious double bedroom with a charming bay window overlooking the driveway and an en suite shower room. This would be ideal for elderly relatives or guests who find the stairs difficult. However, it is currently being used as an excellent study, which could always be a useful alternative use for this room as there is easy access for business visitors.
The particularly delightful kitchen and breakfast area is very light and airy and extremely well-equipped with a Rangemaster stove and attractive units with quartz worktops incorporating a larder cupboard with integral plugs, two integrated fridge freezers and a Quooker boiling and cold water tap. The breakfast area has a glazed pitched roof and French doors to the block paved wraparound terrace as well as a fitted utility area with a dishwasher and washing machine.
Light and space are the key features to the dual aspect lounge/diner with room for a good sized dining table and French doors to the large terrace. A second set of French doors opens into the charming hexagonal conservatory that makes an excellent additional seating area and provides delightful views over the garden, while a wide archway leads to the play/family area, continuing the open plan feel and providing a great dedicated space for kids.
The staircase includes an understairs coat cupboard and a small storage cupboard and leads to the first floor galleried landing with access to a boarded loft, a shower room, a family bathroom with a bath and separate shower and four double bedrooms. These include a guest room with fitted cupboards and the lovely triple aspect main bedroom with a charming bay window and built in bedroom furniture.
Another special feature of this property is the secluded rear garden. In addition to the large patio there is a raised barbecue and al fresco dining area, a good sized lawn bordered by colourful shrub beds as well as pear, apple and cherry trees and strawberry plants, which should keep green fingered enthusiasts happy. There is also greenhouse and a garden shed with lighting and electrics that powers the outdoor lighting.
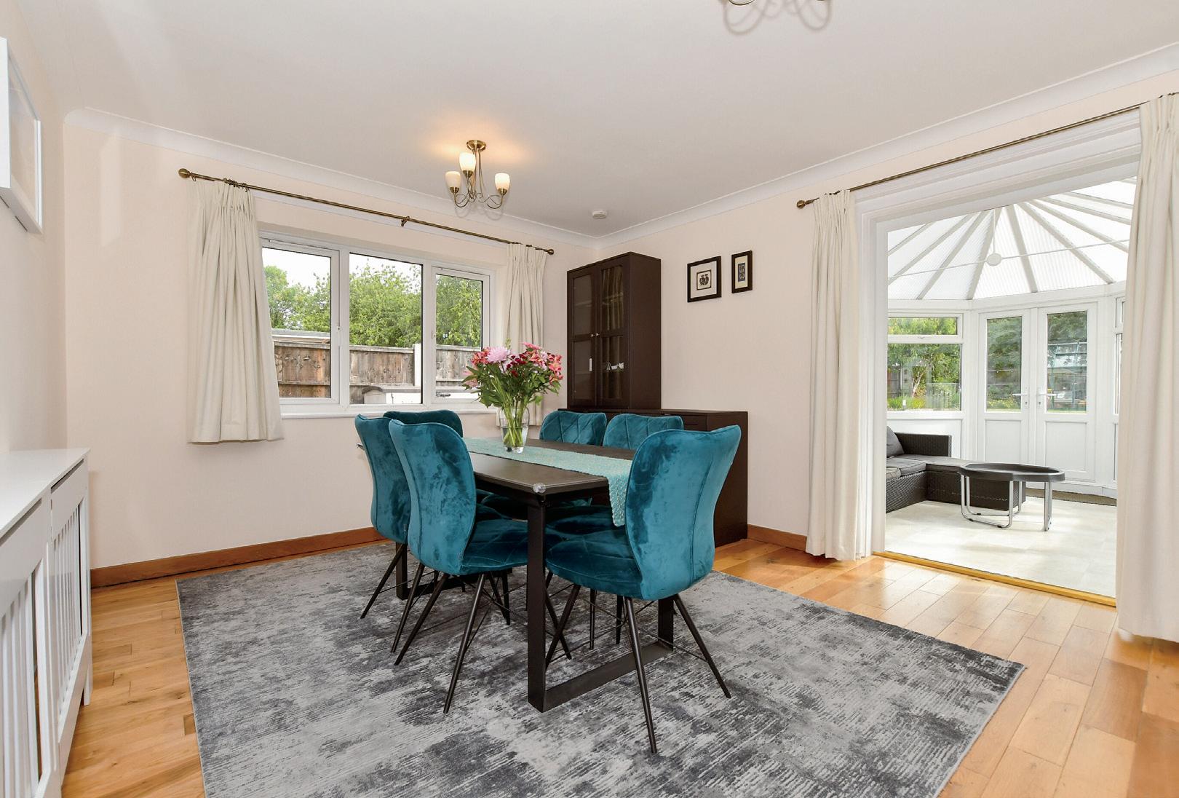
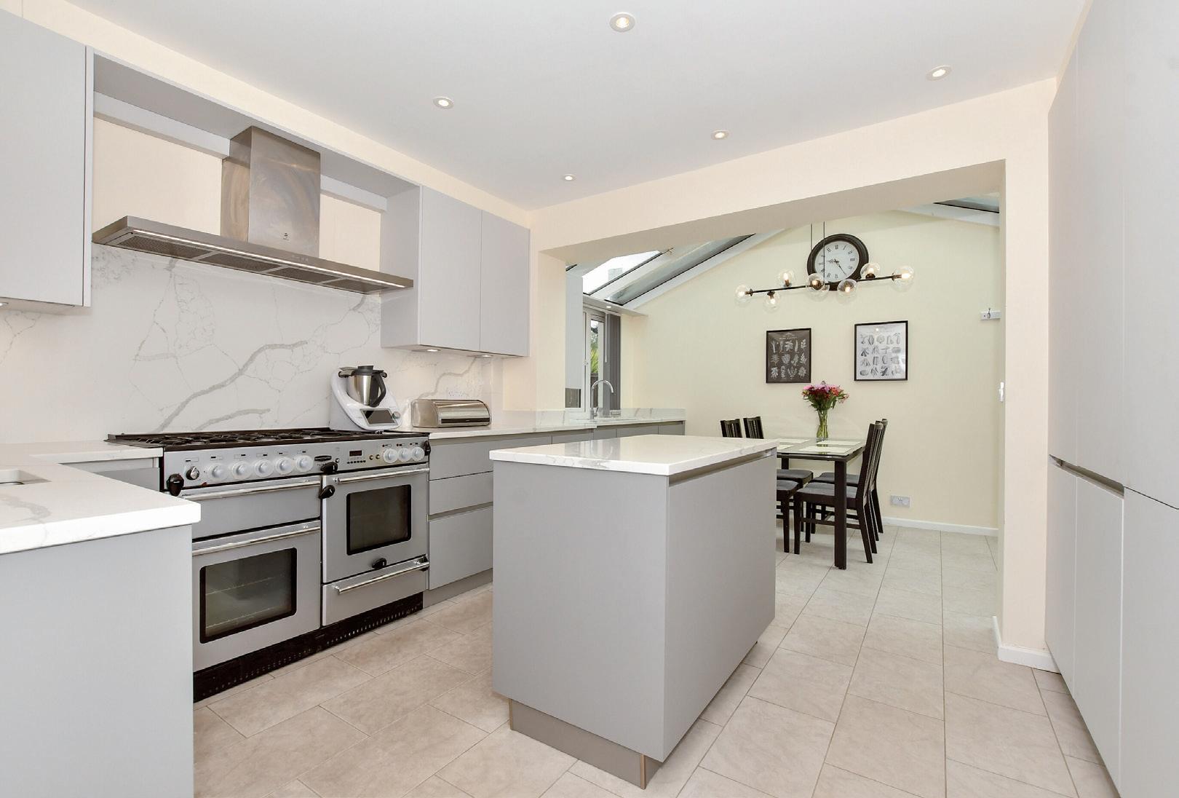
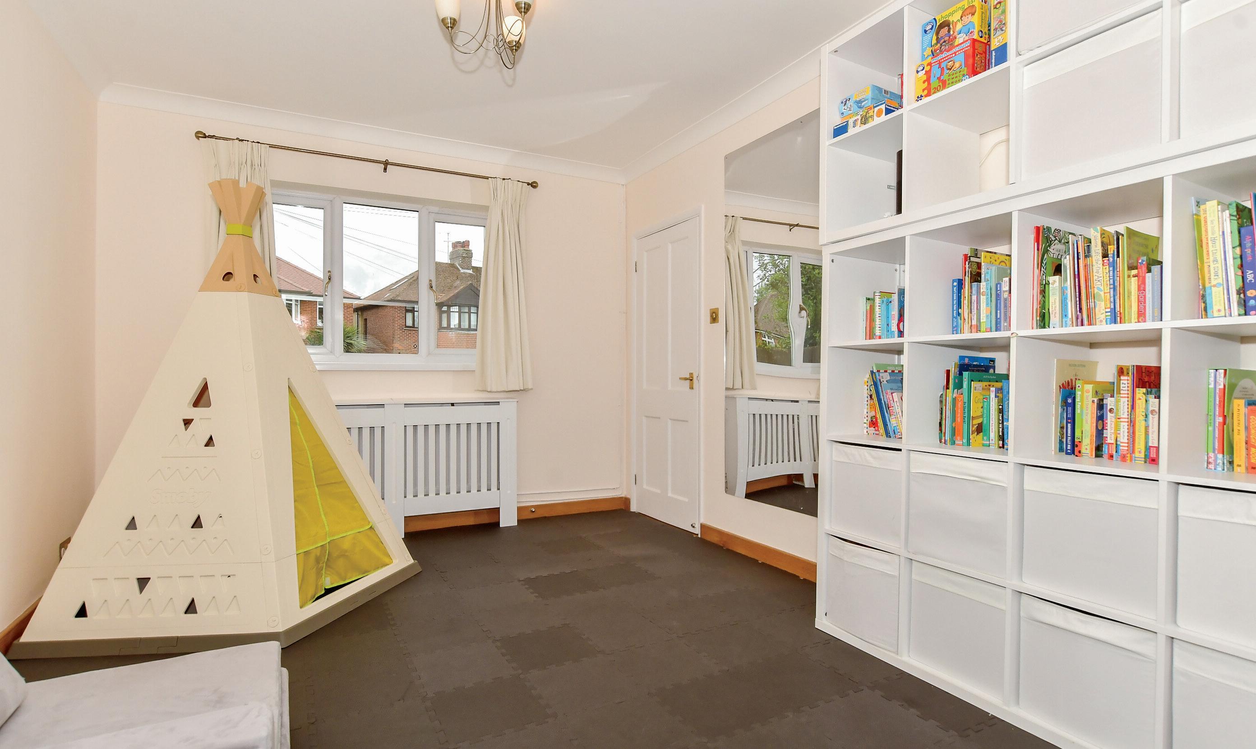
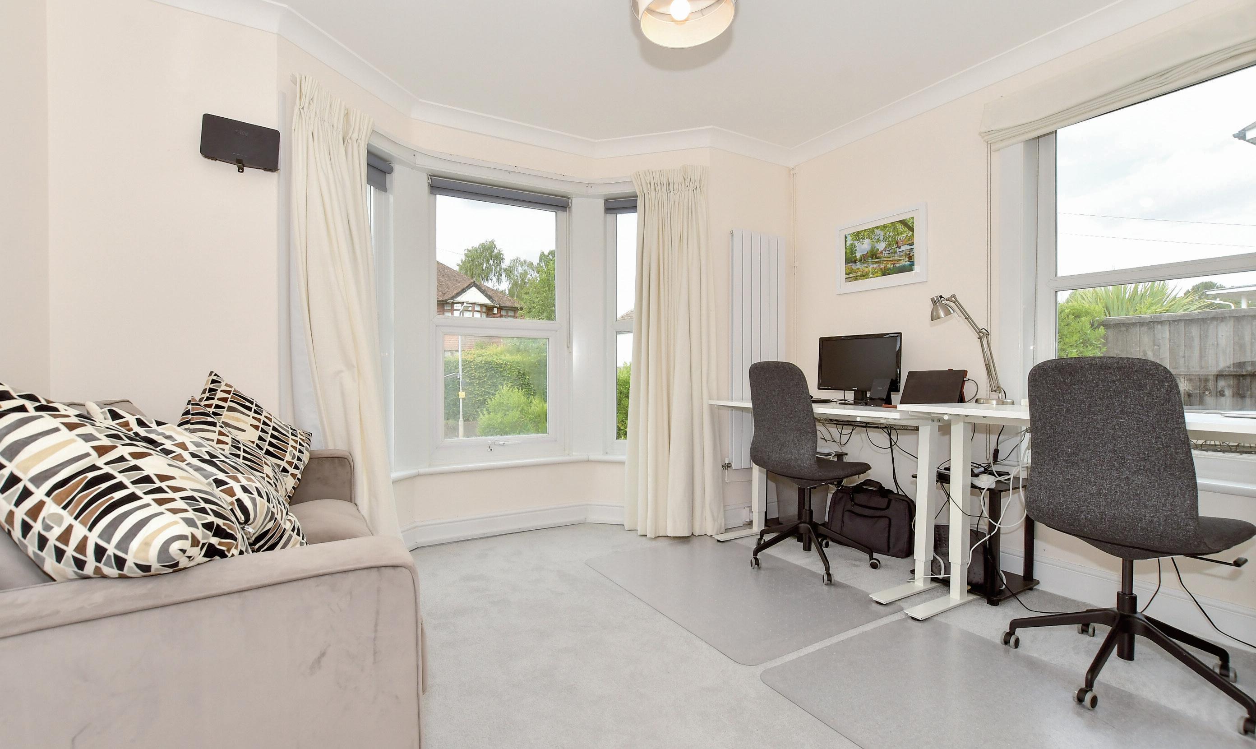
We were really taken with the property when we first came to look at it. It is in a very convenient location, close to the city centre, local schools and Canterbury West station where the fast train can whisk you to London in under an hour. At the same time, it is very quiet and peaceful. The house is a bit of ‘Tardis’ as it can come as a surprise to visitors when the see the space available, the size of the rooms and the large garden that close into the city.
Ironically, we had just completed all the upgrades to the property we wanted as we thought it would be our ‘forever’ home but a new business opportunity means we need to move although we shall really miss it. During our time here we have installed a new boiler and a Megaflo hot water system to provide high pressure showers, recently repainted the outside of the property, upgraded the kitchen and plumbing, relandscaped the garden and redecorated throughout.
Canterbury is such a beautiful place with its historic buildings coupled to its first class shopping facilities as well as wonderful restaurants, pubs and cafes, two theatres and a cinema. It also includes excellent grammar and top class private schools as well as three universities. There is the Kent cricket ground and other sports facilities including golf clubs and it is not far to Dover and Folkestone for trips to the Continent or the beaches at Whitstable, Herne Bay and Thanet.*
* These comments are the personal views of the current owner and are included as an insight into life at the property. They have not been independently verified, should not be relied on without verification and do not necessarily reflect the views of the agent.
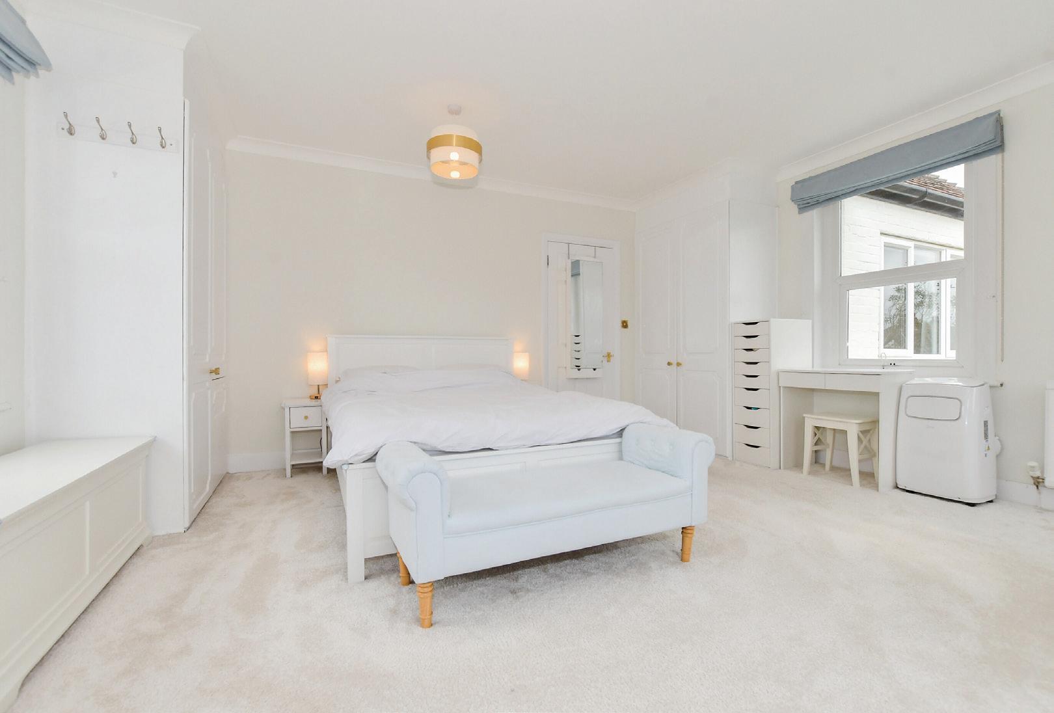
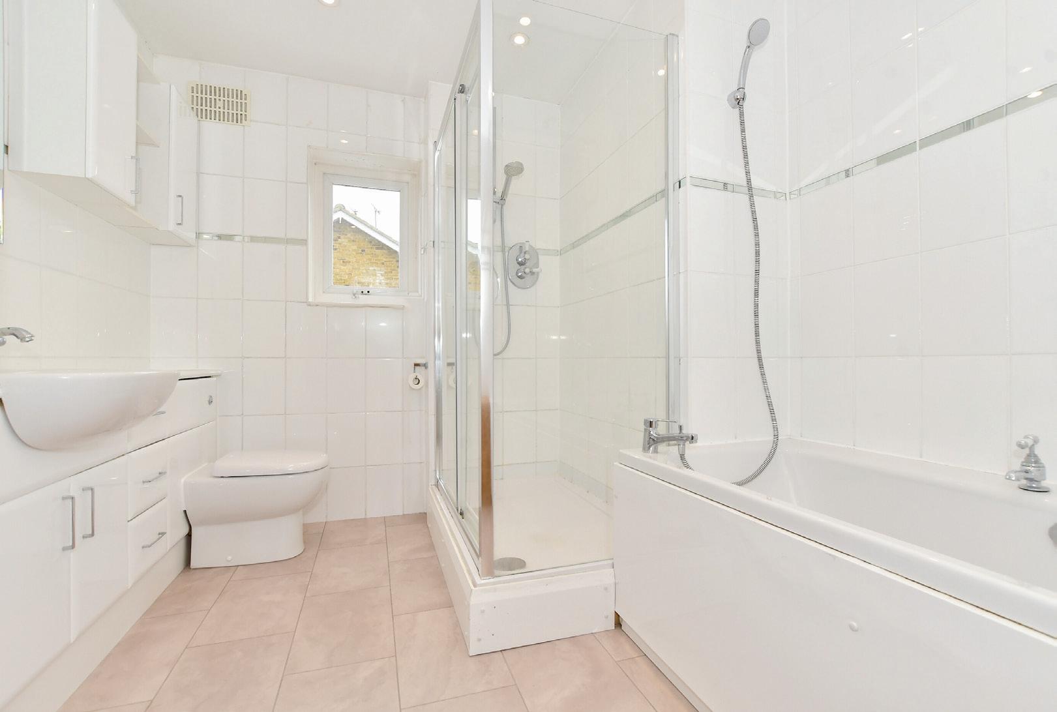
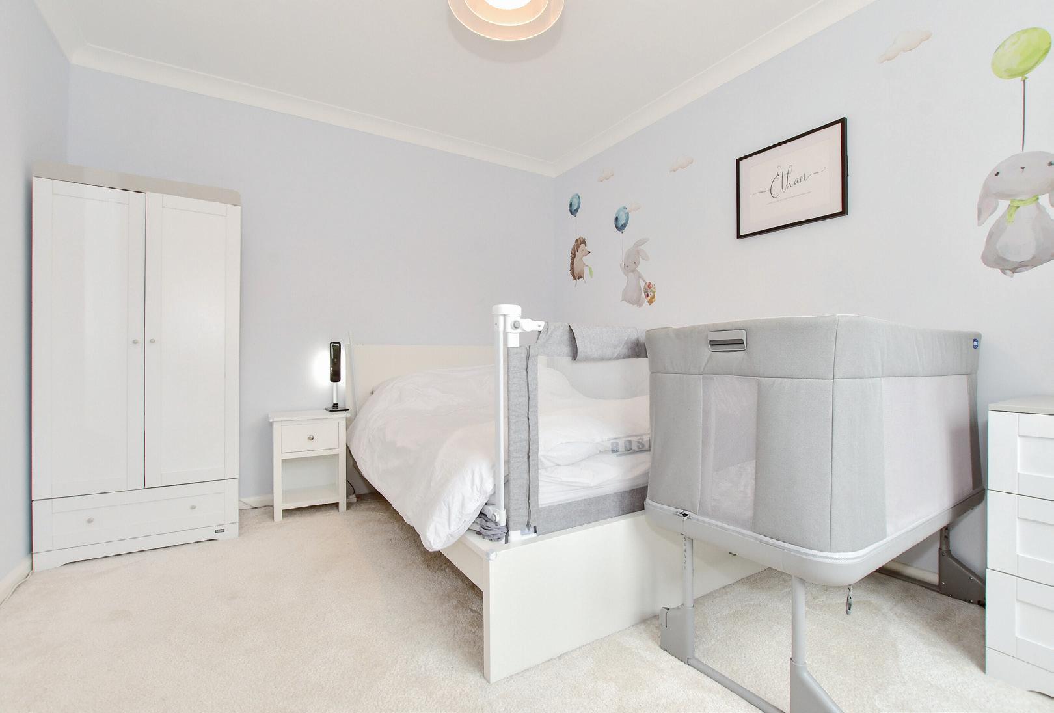
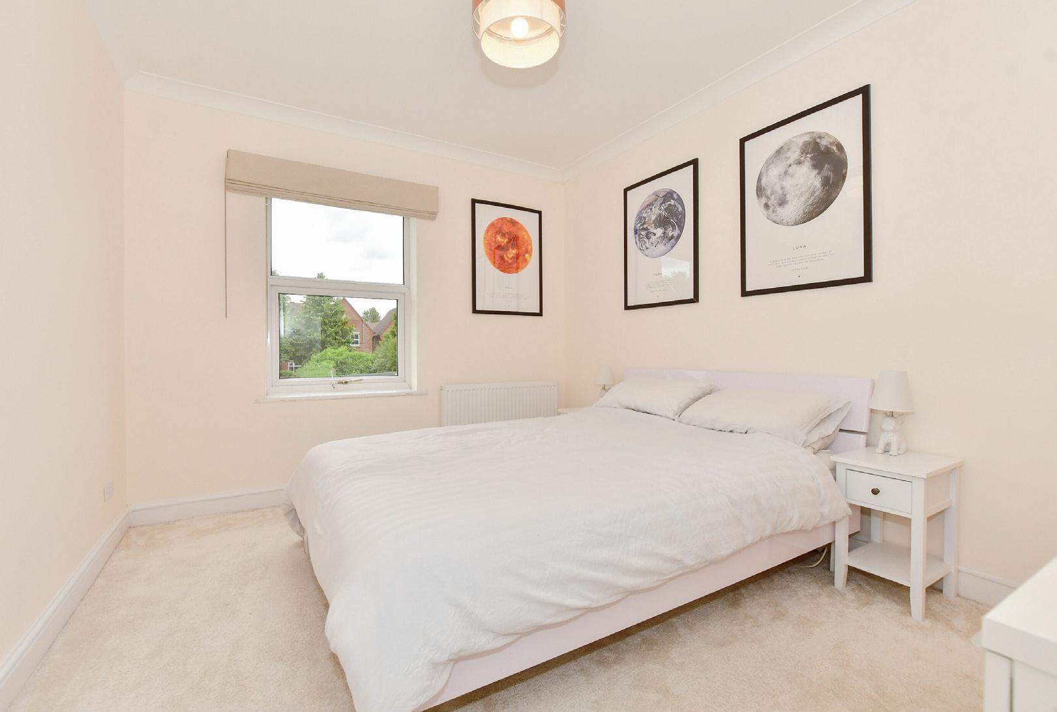
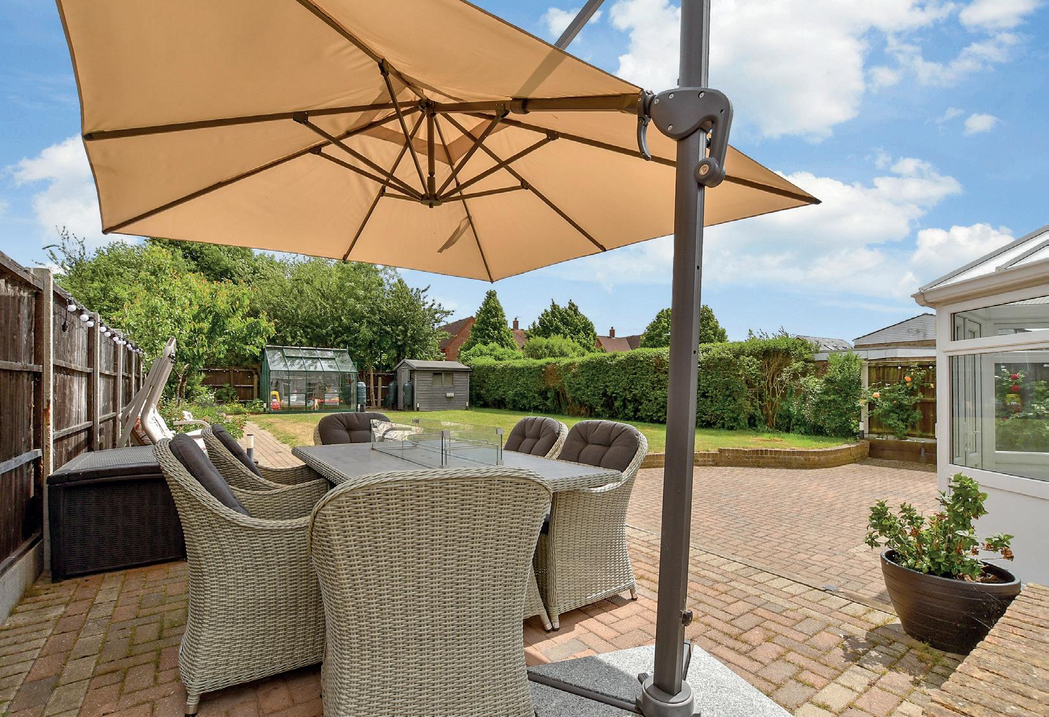
Travel
By Road:
Dover Docks
Eurotunnel Folkestone
Gatwick Airport
Charing Cross
By Train from Canterbury West
High-Speed St. Pancras
54 mins
Charing Cross 1hr 32mins
Victoria 1hr 20mins
Ashford International 16 mins
By Train from Canterbury East
Charing Cross 1h 55mins
Victoria 1h 33mins
Dover Priory
Leisure Clubs & Facilities
Polo Farm Sports Club 01227 769159
Canterbury Golf Club 01227 453532
Broome Park Golf Club 0800 358 6991
Kingsmead Leisure Centre 01227 769818
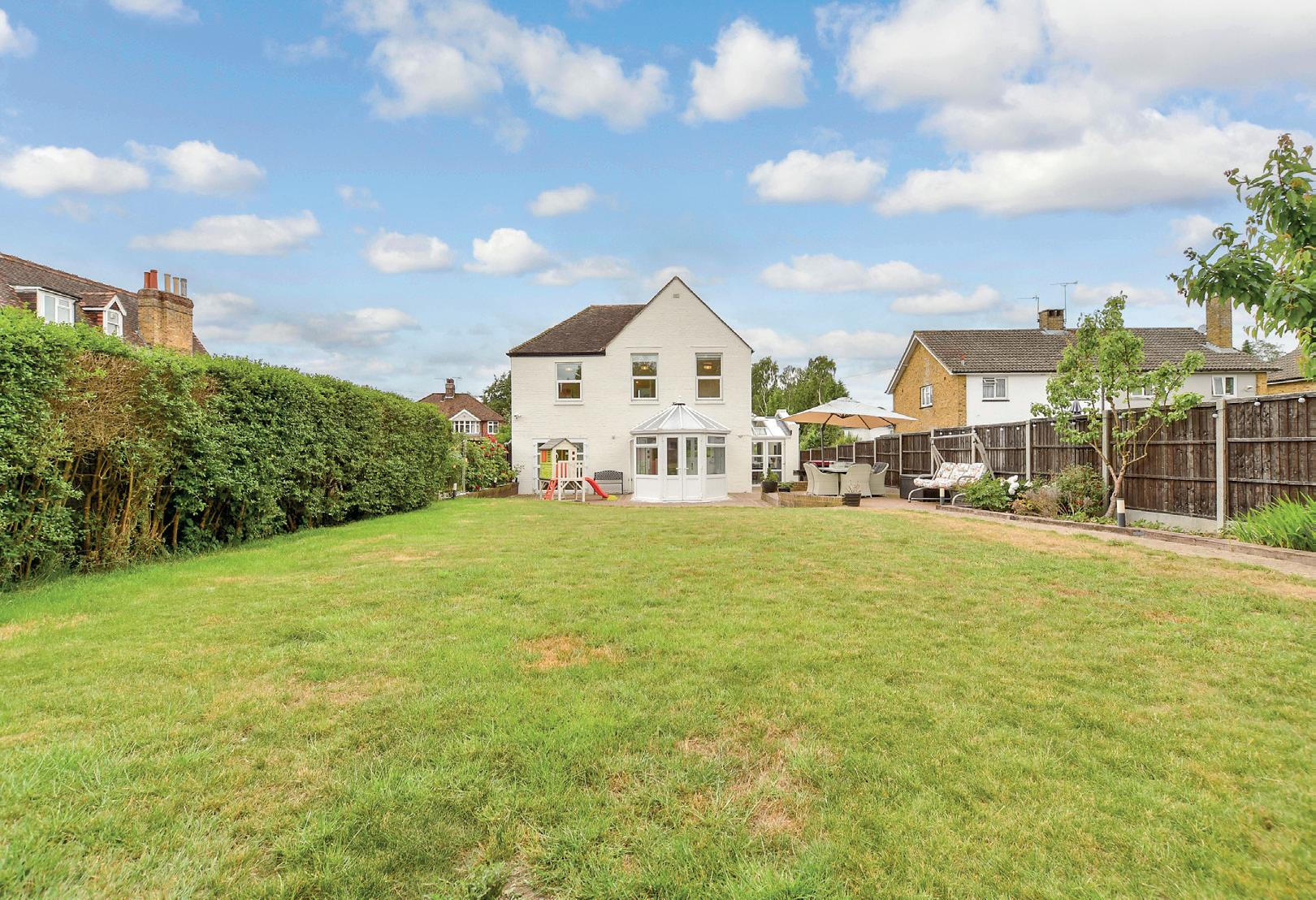
Healthcare
Canterbury Health Centre 03000 426600
Northgate Medical Practice 01227 208556
Canterbury Medical Practice 01227 463128
Kent and Canterbury Hospital 01227 766877
Chaucer Hospital 01227 825100
Education
Primary Schools:
Pilgrim’s Way Primary 01227 760084
St Thomas’s Catholic Primary 01227 462539
St Stephens Junior 01227 464119
Kent College Junior 01227 762436
St Edmunds Junior 01227 475600
The Kings Junior School 01227 714000
Secondary Schools:
Simon Langton Girls Grammar 01227 463711
Simon Langton Boys Grammar 01227 463567
Barton Grammar 01227 464600
King’s School, Canterbury 01227 595501
Kent College 01227 763231
St Edmunds 01227 475000
Entertainment
Marlowe Theatre, Canterbury
01227 787787
Gulbenkian Theatre 01227 769075
Abode Hotel 01227 766266
Curzon Cinema 0333 321 0104
The Corner House 01227 780793
Pinocchio’s 01227 457538
Local Attractions / Landmarks
Howletts Animal Park
Wingham Wild Life Park
The Beaney House
Canterbury Cathedral
Canterbury Heritage Museum
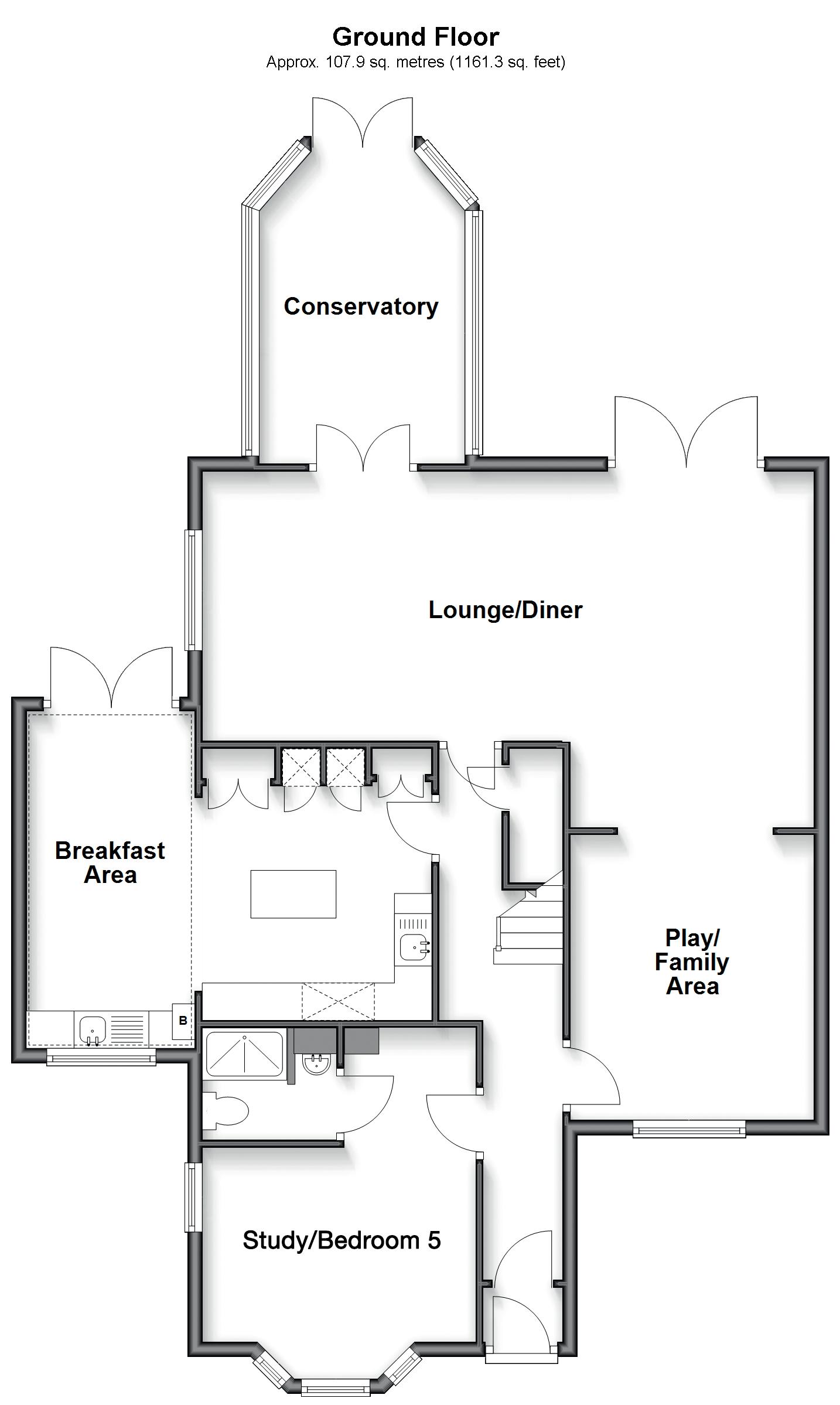
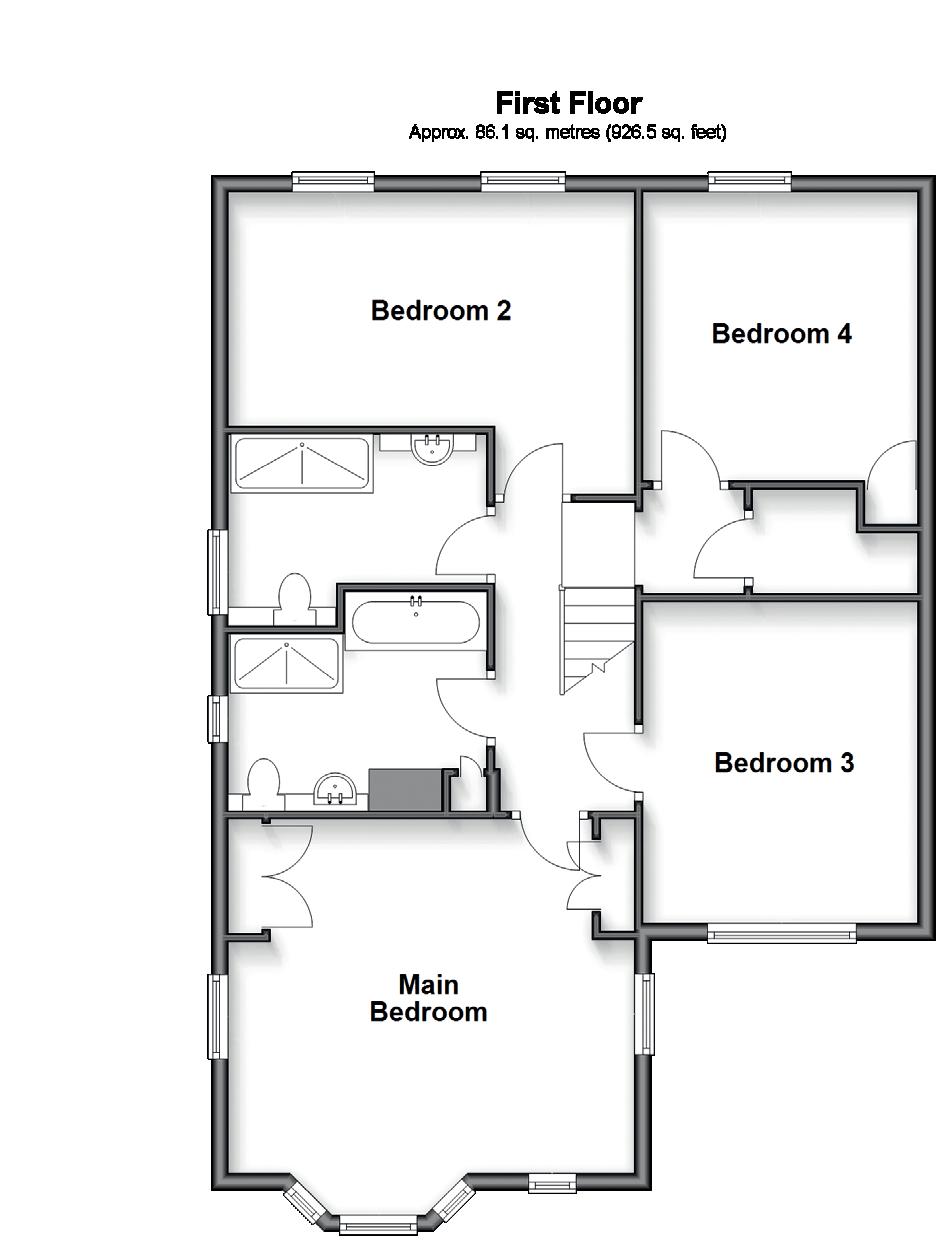
Lobby
Hallway
Study/Bedroom 5 13’8 (4.17m) narrowing to 8’4 (2.54m) x 12’0 (3.66m)
En Suite Shower Room
Kitchen/Breakfast Area 18’4 (5.59m) x 14’4 (4.37m) narrowing to 12’1 (3.69m)
Play/Family Area 12’5 x 10’1 (3.79m x 3.08m)
Lounge/Diner (L-shaped) 15’6 x 9’8 (4.73m x 2.95m) plus 17’0 x 11’8 (5.19m x 3.56m)
Conservatory 13’8 x 9’4 (4.17m x 2.85m)
Landing
Bedroom 1 16’0 x 15’7 into bay (4.88m x 4.75m) (3.56m x 2.95m)
Bedroom 2 16’0 x 9’5 (4.88m x 2.87m)
Bedroom 3 12’5 x 10’0 (3.79m x 3.05m)
Bedroom 4 11’8 x 9’8
Family Bath/Shower Room 10’0 (3.05m) x 7’3 (2.21m) narrowing to 6’9 (2.06m)
Shower Room 10’10 (3.30m) x 7’5 (2.26m) narrowing to 6’2 (1.88m)
Driveway
Front Garden
Rear Garden
Shed
Greenhouse
