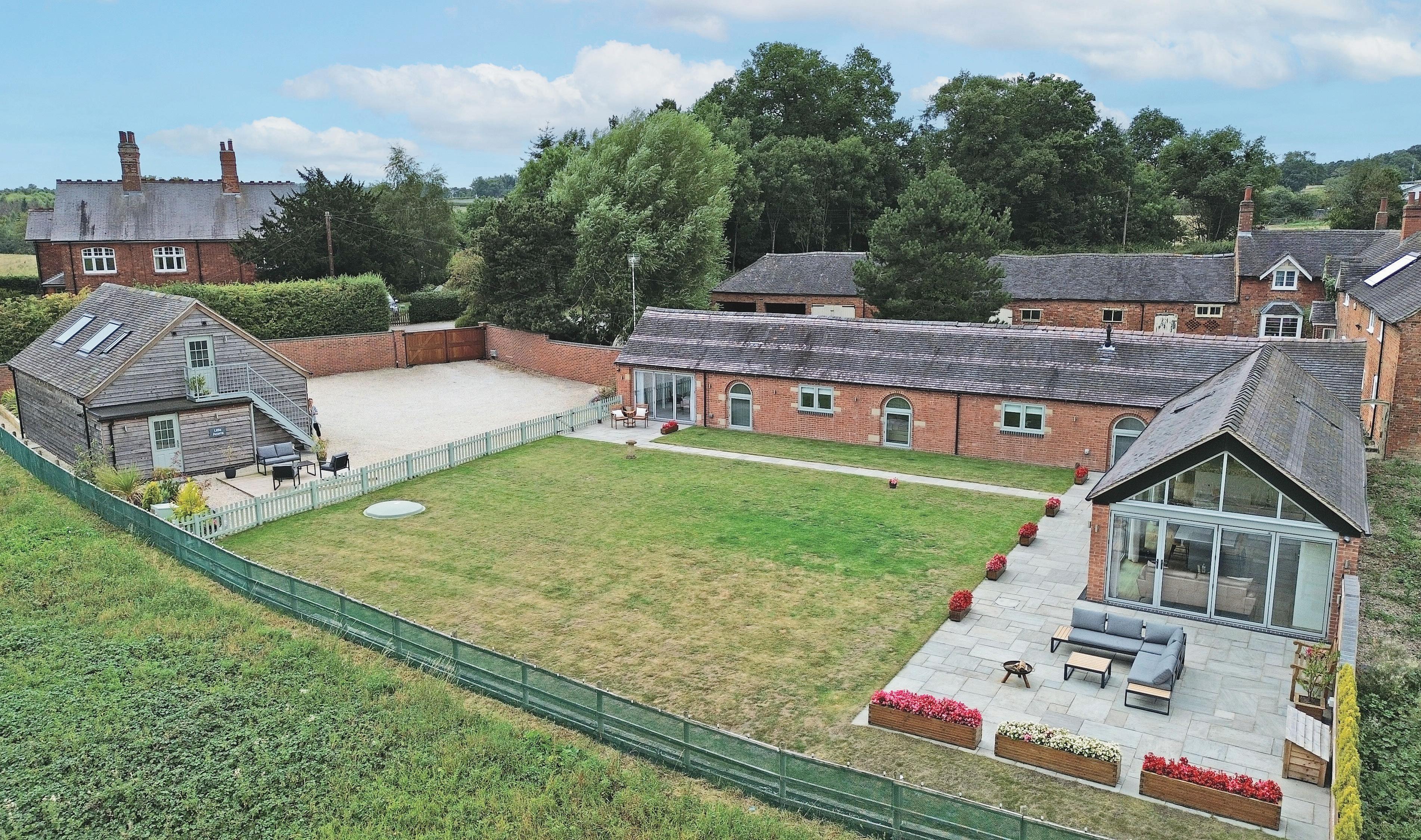

THE ACORNS
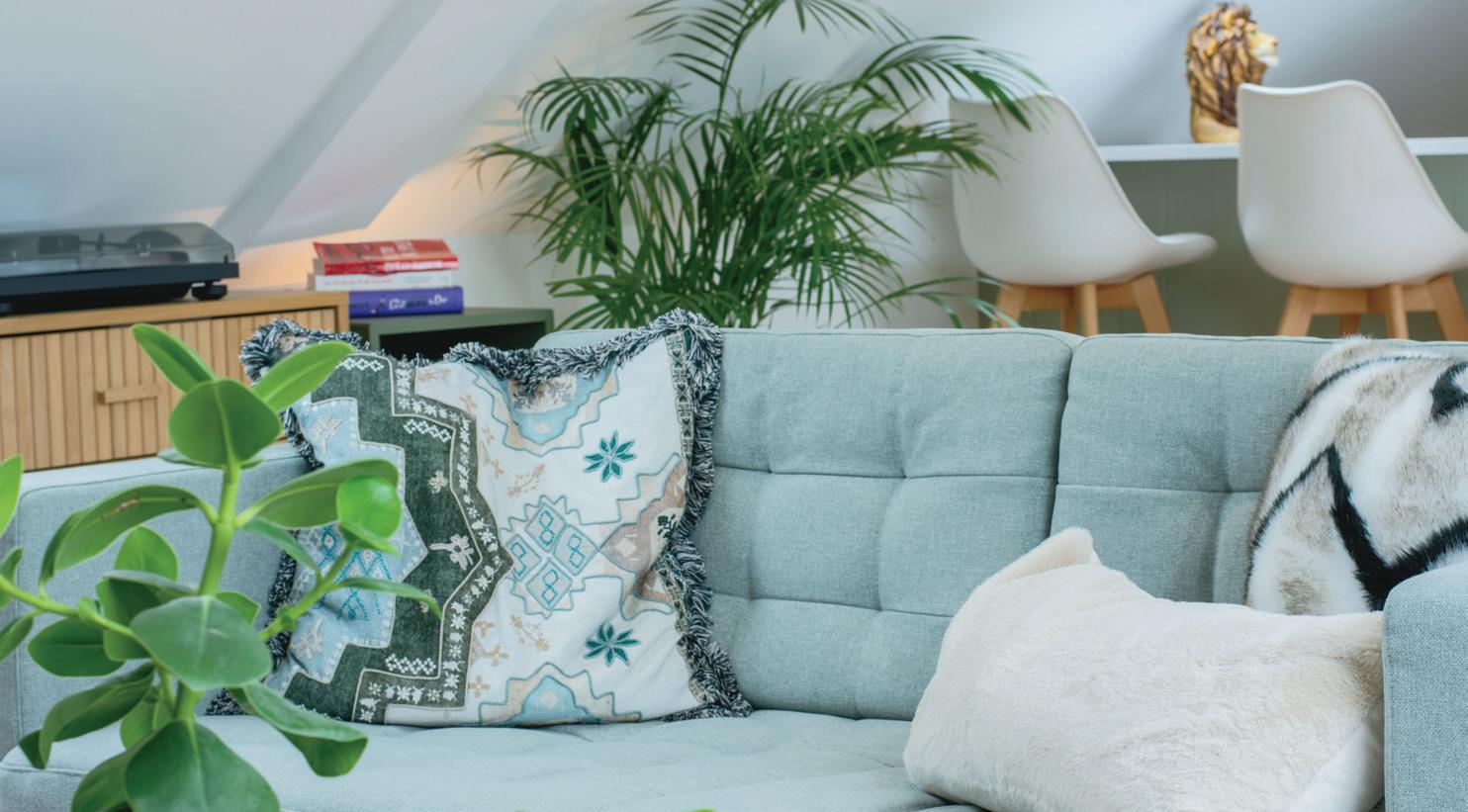
A beautiful four-bedroom barn conversion nestled within private electric gates, gardens and grounds. With spectacular views of the serene Needwood countryside, this elegantly finished home features a high-spec kitchen, exposed original beams, underfloor heating, a detached triple garage with a stunning self-contained annex above perfect for multi-generational living.
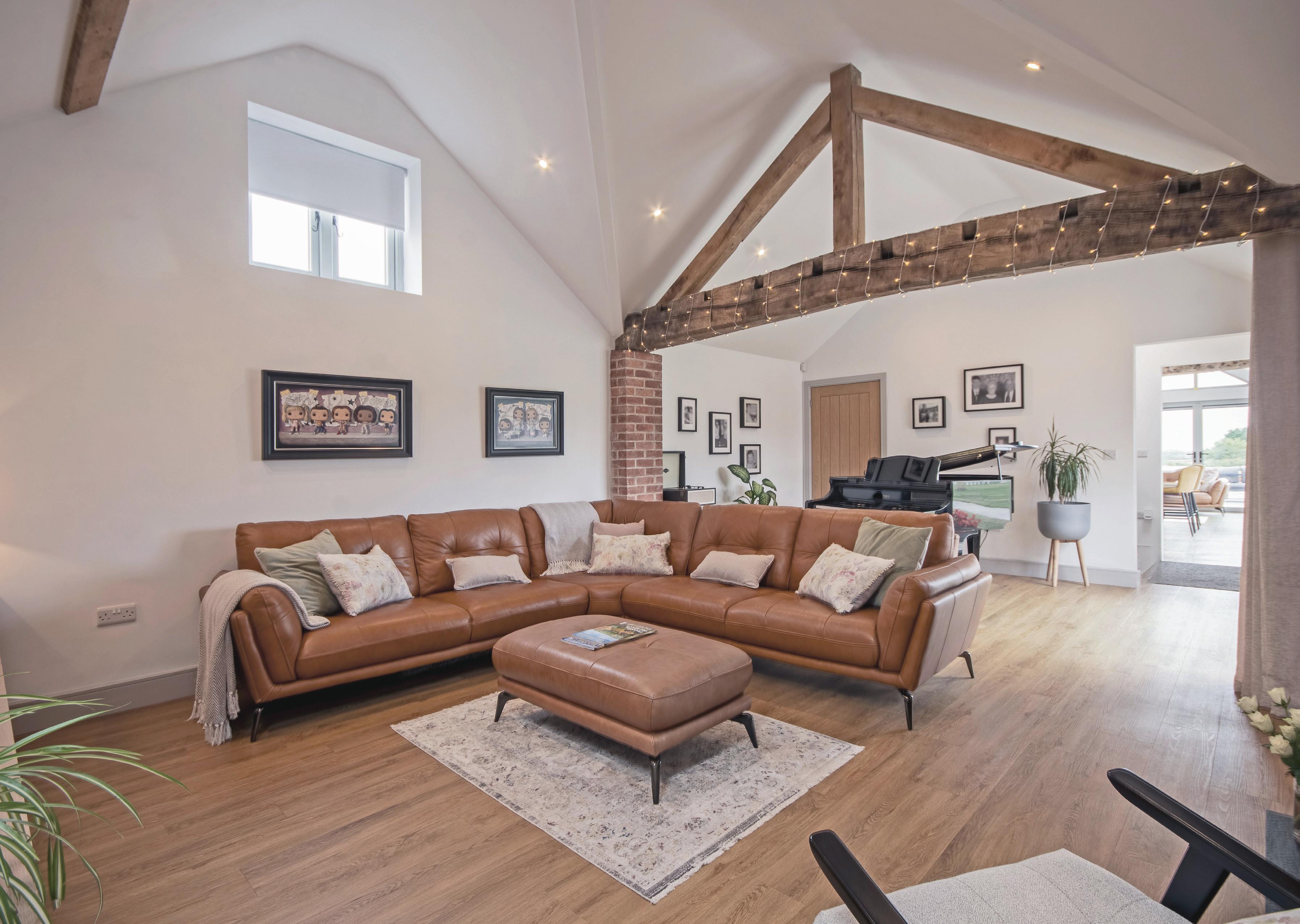
STEP INSIDE
The Acorns was originally a long “L” shaped barn and beautifully converted harmoniously designed with natural light flooding in through every room, wide doorways, vaulted and high ceilings opening up the space within. The original beams have been retained with natural brick reliefs around the original openings that are now glazed windows and doors, adding character but also a fitting tribute to the original barn. Bifold doors and floor to ceiling glazed units flood natural light through the kitchen, sitting room and the principal bedroom suite. Stunning engineered oak flooring, underfloor heating and fully tiled bathrooms add warmth underfoot.
As you enter The Acorns to the right of the hallway is a stunning bespoke kitchen, natural light floods the room from the bifold doors and glazing, the views over the side patio and BBQ area and over the front lawn whilst beyond the hedging is the most stunning Countryside views. The kitchen offers a wonderful entertaining space to gather with family and friends, cook, work and sit. There is a seating or dining area depending on your own needs and a spacious central Island unit with breakfast bar and seating on both sides for at least 8 people to gather. Gorgeous granite worktops are colour matched with the units in pale cream and beige to compliment this beautifully designed kitchen in soft neutral colours. This kitchen is a chef’s dream with high end Neff appliances with a full height built in fridge and separate freezer, combination, steam and microwave ovens, induction hob, extractor, coffee machine, dishwasher and a double sink with Quooker tap. The ovens and coffee maker are fitted at the perfect height for cooking with ample storage and drawer units.
The beautiful engineered oak flooring feels cosy and warm as you walk through to the open-plan living space defined by vaulted A-frame ceilings and exposed timber beams. Dual-aspect bi-fold doors flood the area with natural light and extend living to the garden terrace. A stylish electric fireplace with oak-style surround anchors this elegant sitting and family room whilst just off is a discrete laundry and cloaks room.
Beyond this stunning family room is the beautifully appointed family bathroom with floor to ceiling porcelain tiles white bathroom suite just perfect for bubbles, walk in shower, chrome fittings. Three generously proportioned double bedrooms with beams, beautiful arched windows feel tranquil and cosy whilst the principal bedroom is a luxurious retreat with en-suite, fitted wardrobes, bi-fold doors to the garden with a laid patio for morning coffee and uninterrupted views over the Staffordshire countryside.
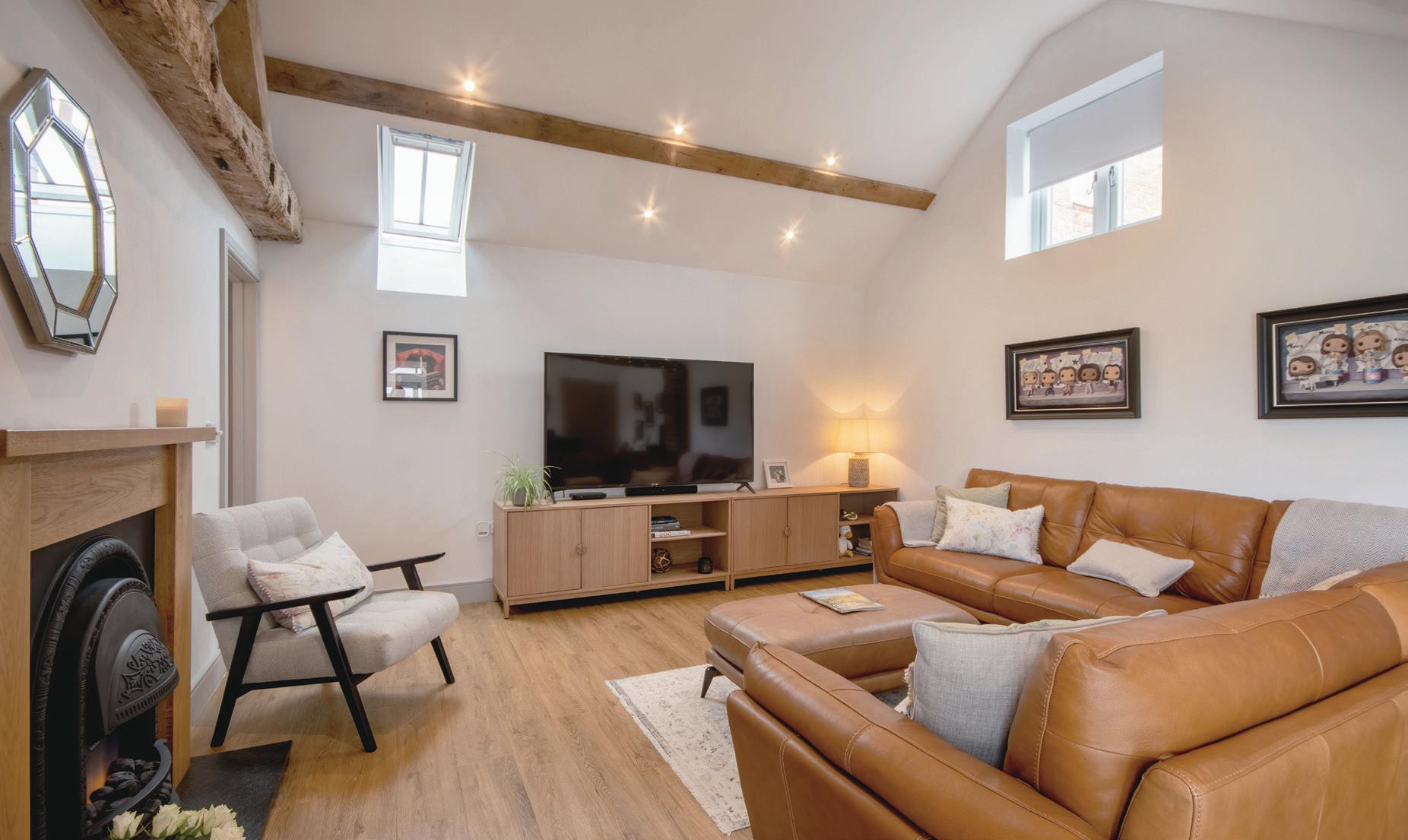
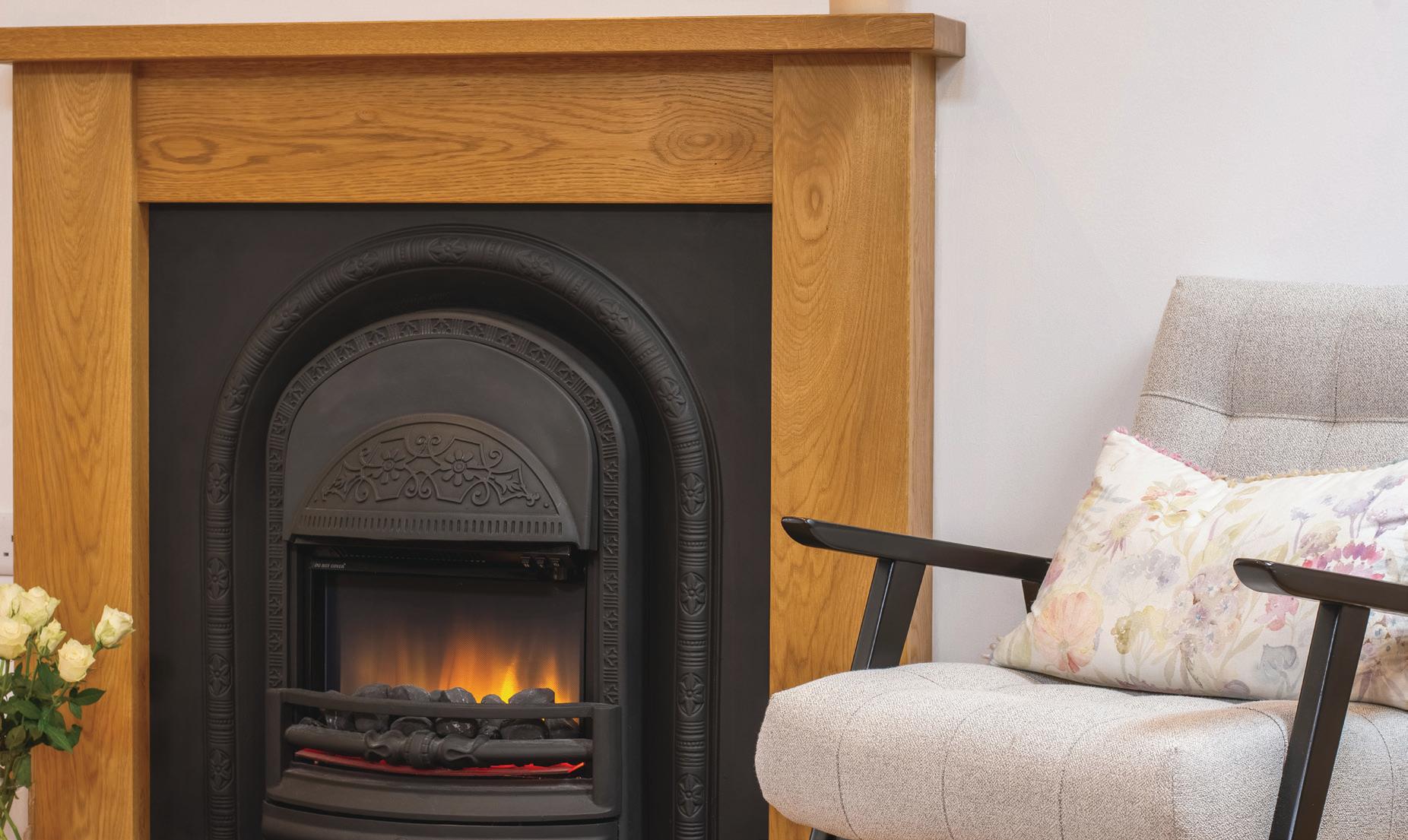
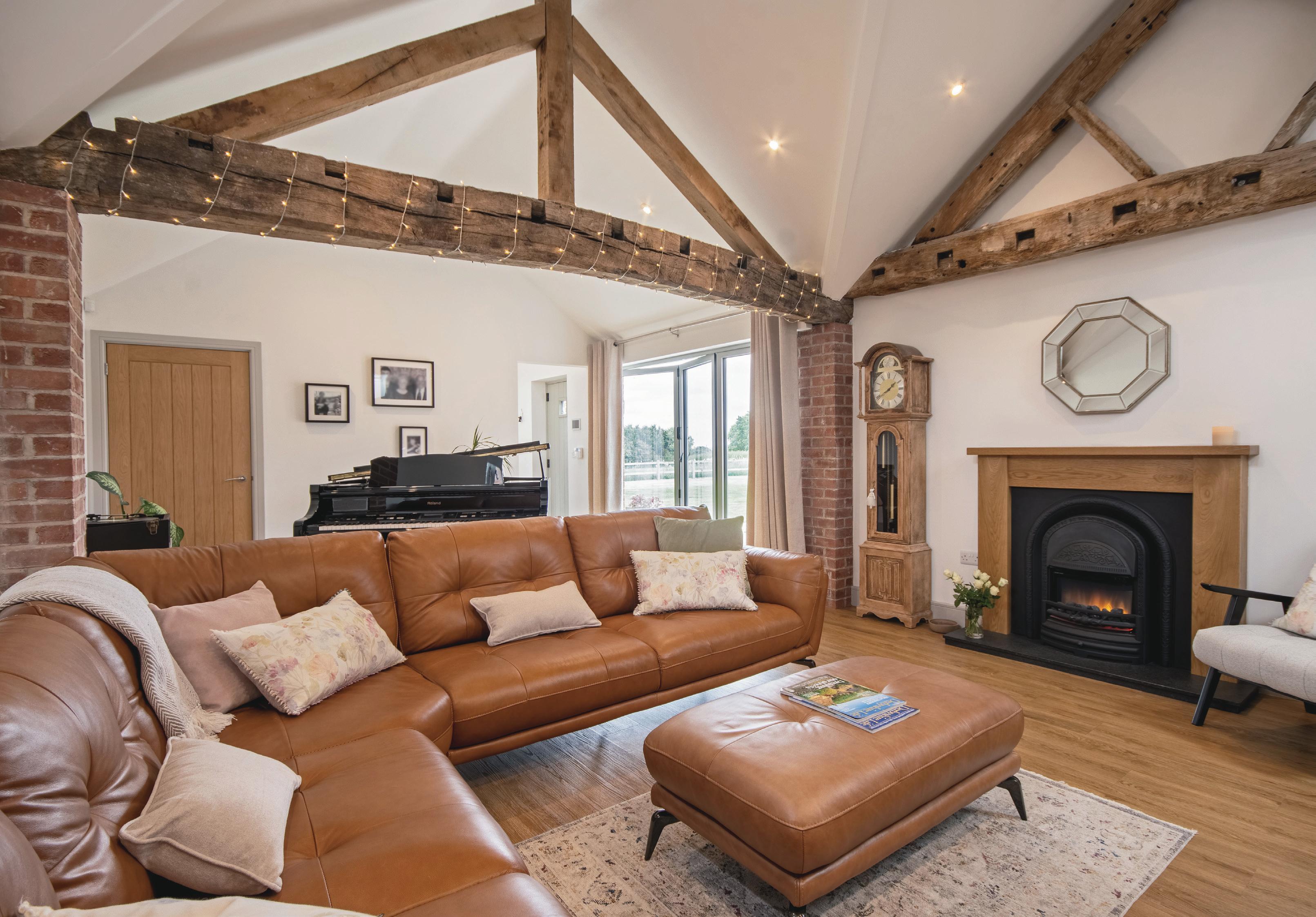
SELLER INSIGHT
We first fell in love with The Acorns the moment we pulled onto the drive almost five years ago. The electric oak gates and hedged brick wall make the home feel tucked away from the outside world, while the breathtaking views across neighbouring fields and open farmland completely won us over before we had even stepped inside.
Originally a small animal barn belonging to the farmhouse next door, the property was beautifully rebuilt by a local architect just a year before we bought it. It combines character and charm with a thoughtful, modern design that flows seamlessly between indoor and outdoor living.
Since moving in, we have added our own touches to enhance the home and its versatility. A few years ago, we built an oak-clad triple garage with an expansive annexe above, creating a fantastic additional space and independence for multi-generational living. We have also secured full planning permission for a separate study/gym/office adjacent to the garages, designed to maximise the far-reaching views and flood the room with natural light.
The heart of the home is the kitchen, with two full walls of bi-fold doors that open onto a wraparound patio. Being able to open the space to the garden has created the perfect setting for summer barbecues and evenings around the fire with friends. The expanses of glass in both the kitchen and the master bedroom frame the sunrise, especially beautiful with a morning coffee in hand.
Although it feels like an oasis, the location has been ideal for commuting to both Birmingham and Derby, each less than 45 minutes away. With historic pubs, a microbrewery, farm shops, and cosy cafés all within a ten-minute drive, we’ve truly been able to embrace and fall in love with the area and the rhythm of country living.
It’s a special home in a wonderfully peaceful setting. While we’ll be sad to say goodbye, we know the next owners will create just as many treasured memories at The Acorns as we have.”*
* These comments are the personal views of the current owners and are included as an insight into life at the property. They have not been independently verified, should not be relied on without verification and do not necessarily reflect the views of the agent.
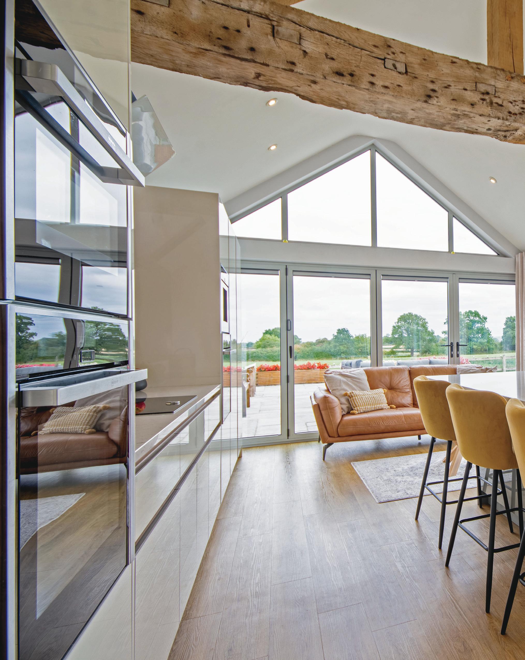
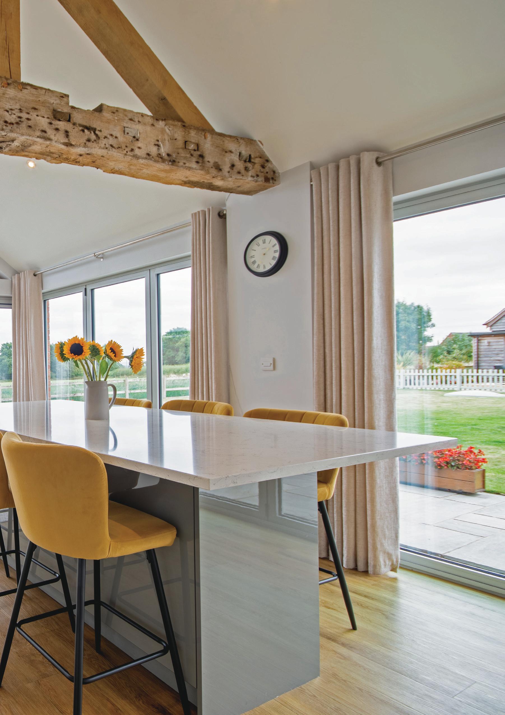

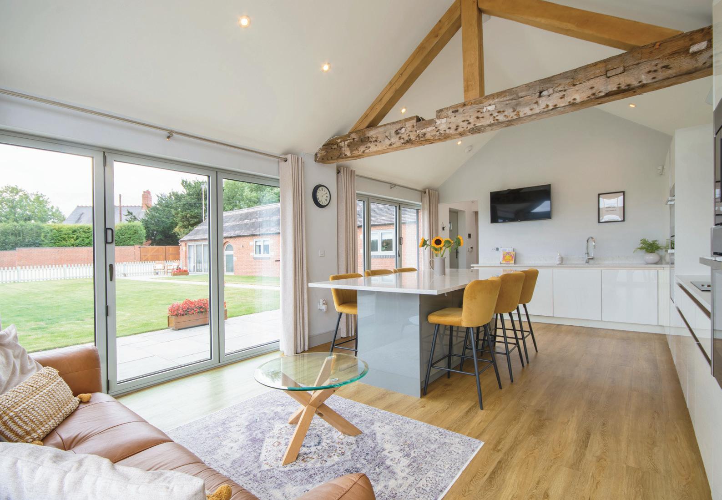
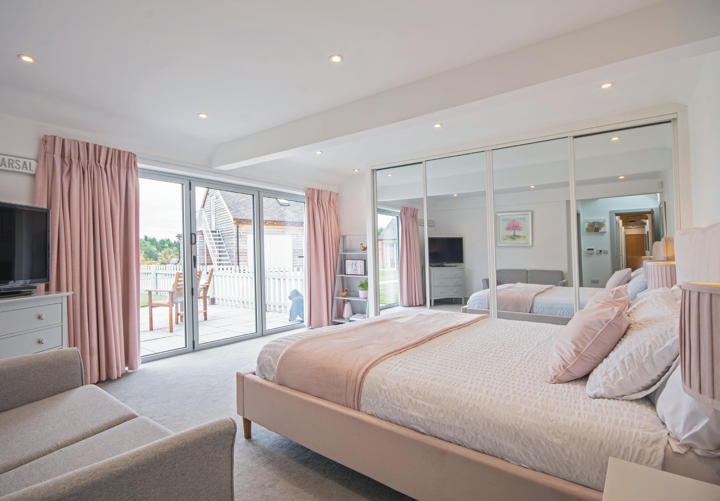
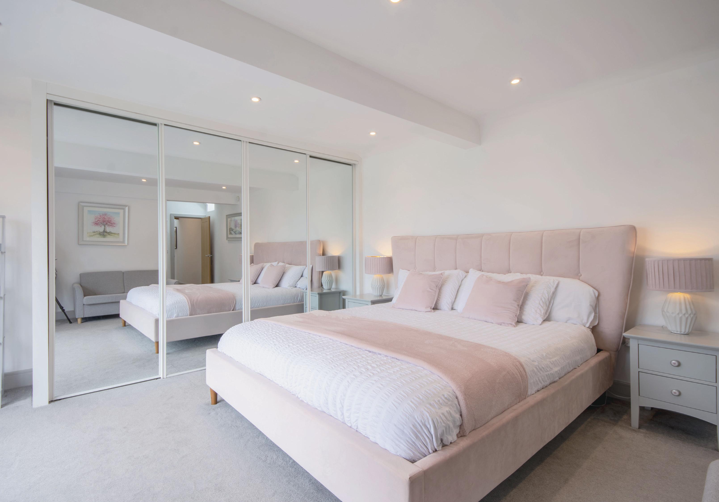
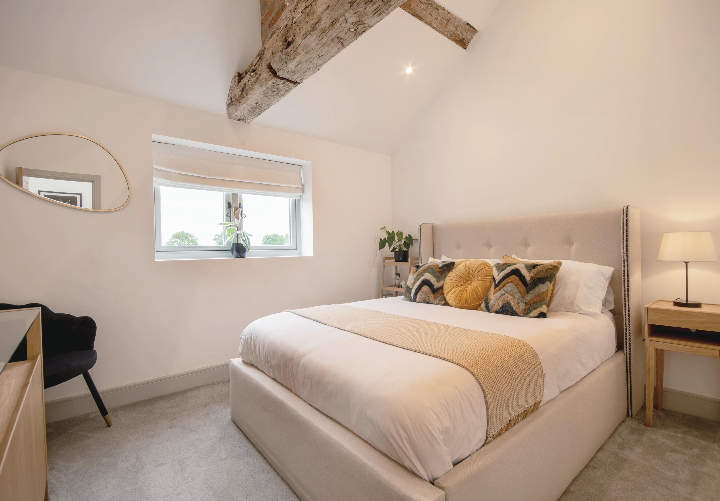
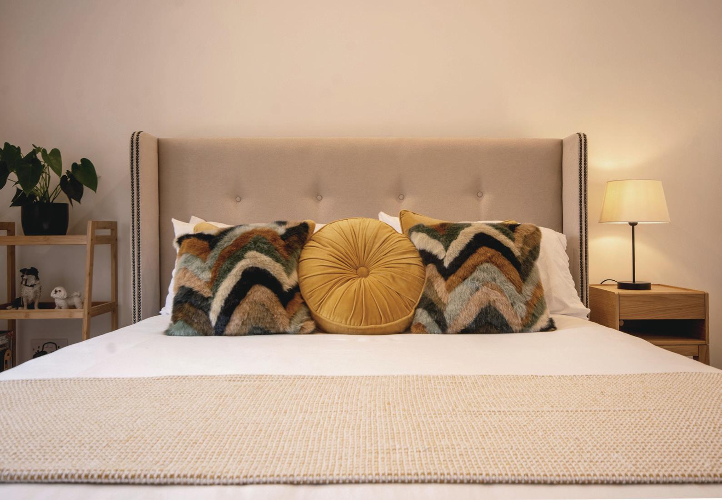
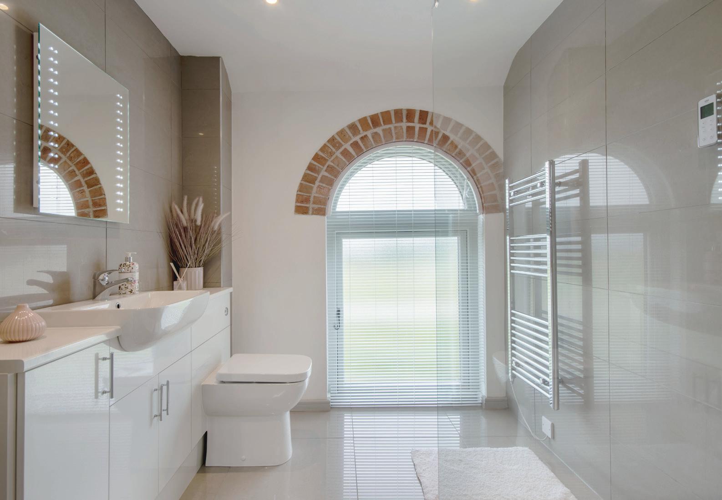
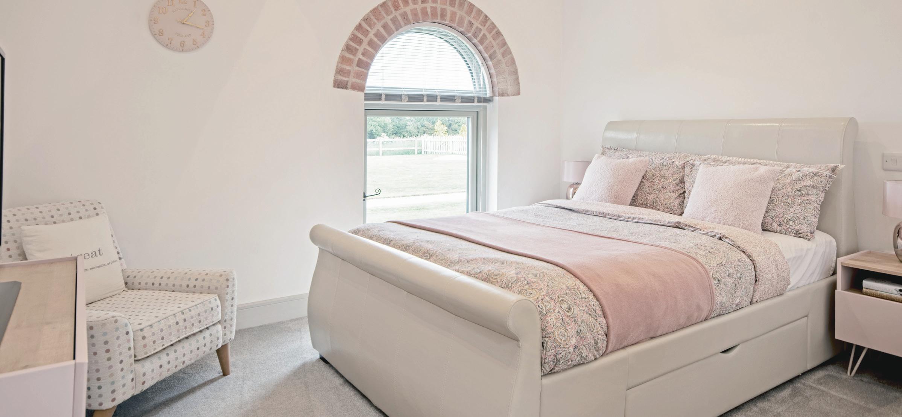
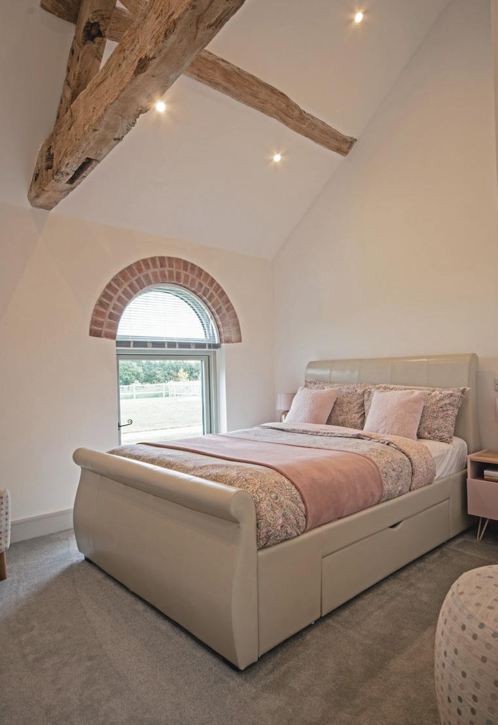
LITTLE ACORNS - TRIPLE GARAGE & ANNEX
This is newly built addition by the current owners and provides garaging and storage for 3 cars. To the side next to the lawned garden is a patio area for BBQ’s and a side door to the ground floor of Little Acorns providing a doggy shower perfect for those muddy paw and welly boot country walk moments and a stunning separate cloaks room. As with anything the current owners have done the interior design and use of luxury fittings is clear to see, even in the doggy shower. A metal staircase takes you up to Little Acorns living space, an incredible size with self-contained kitchen and separate shower room. The living area is cosy and has zoned spaces for a King-sized bed as too a living space area. The opposite wall has just been fitted out with wardrobes and wired for a TV and sound system. Little Acorns is a truly beautifully finished self-contained annex, offering flexibility as guest quarters, studio, or rental yield in an area of outstanding natural beauty and a great tourist spot. Full planning permission has also been accepted for an additional room to be built to the side of Little Acorns to provide an office which could also be used as a gym/music room etc.

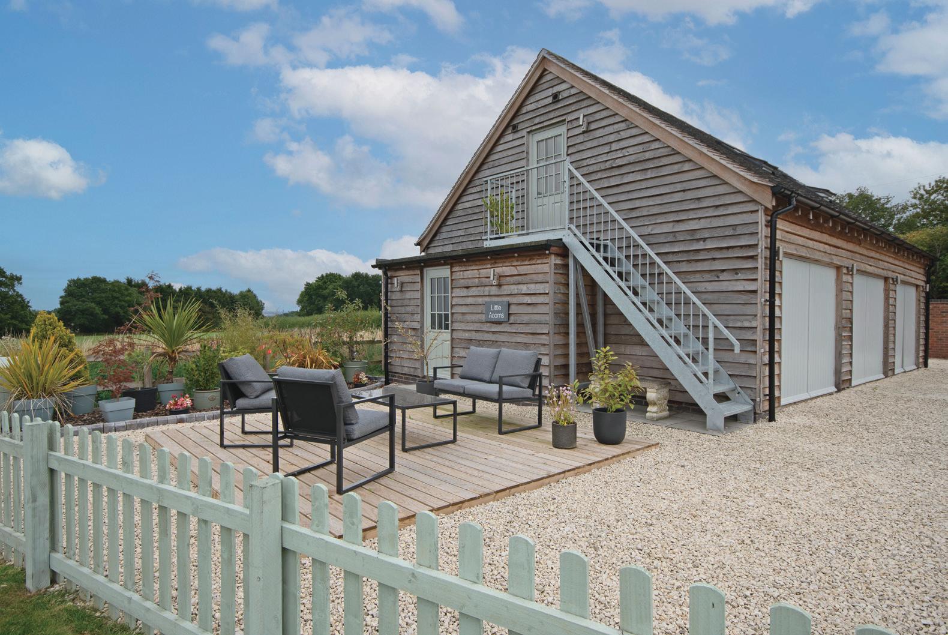
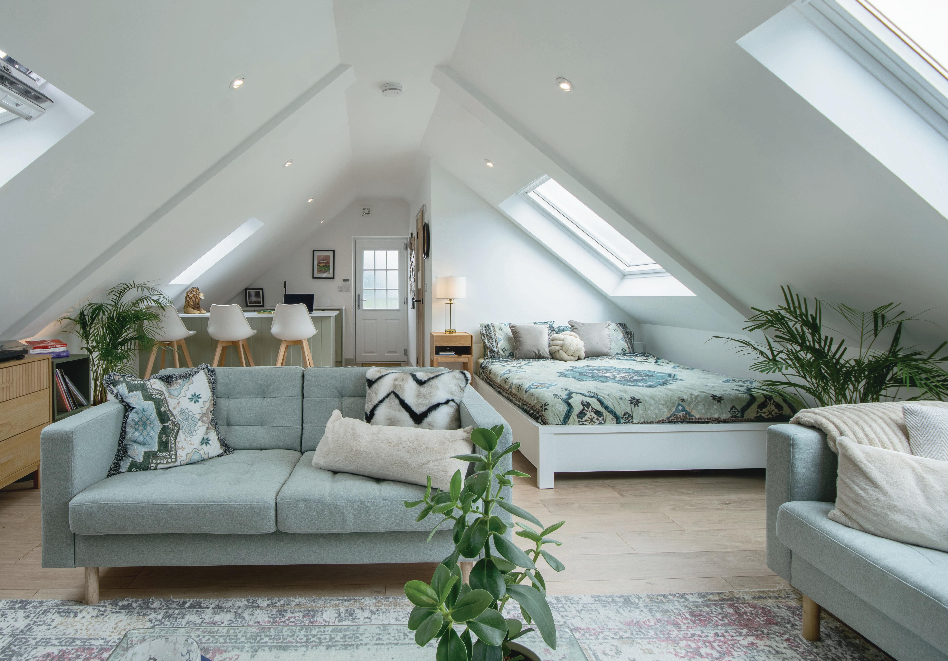
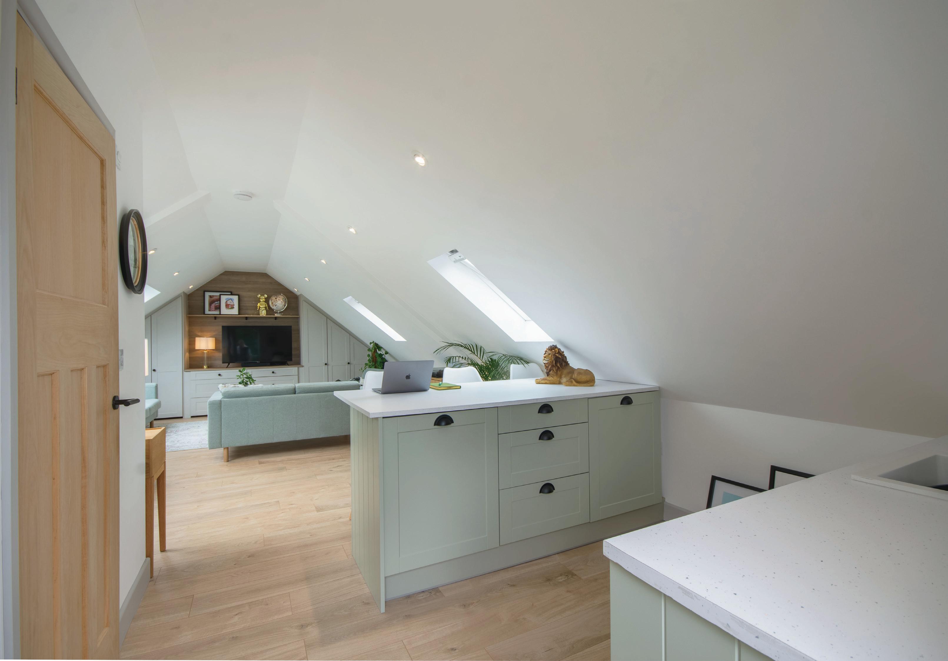

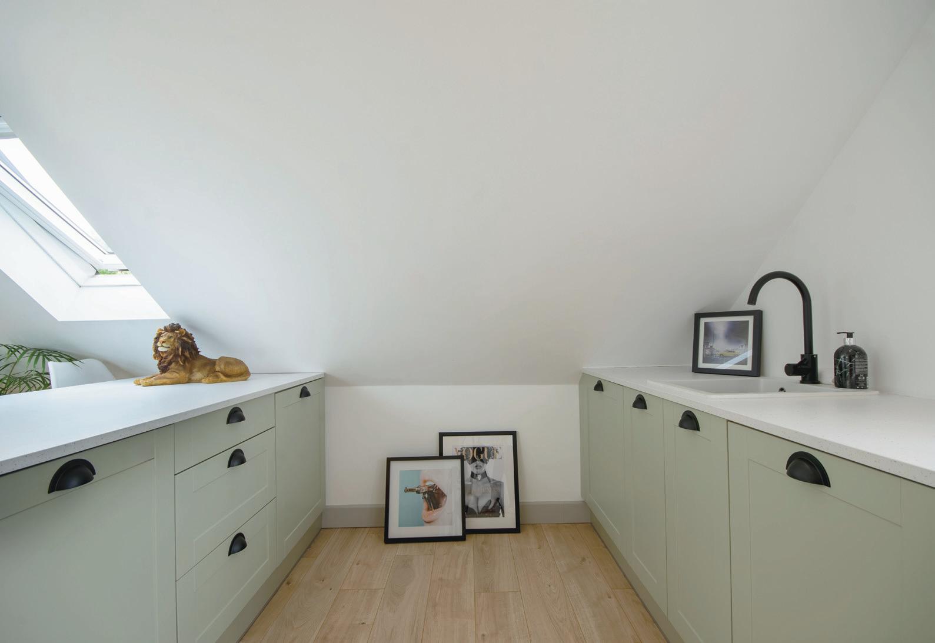
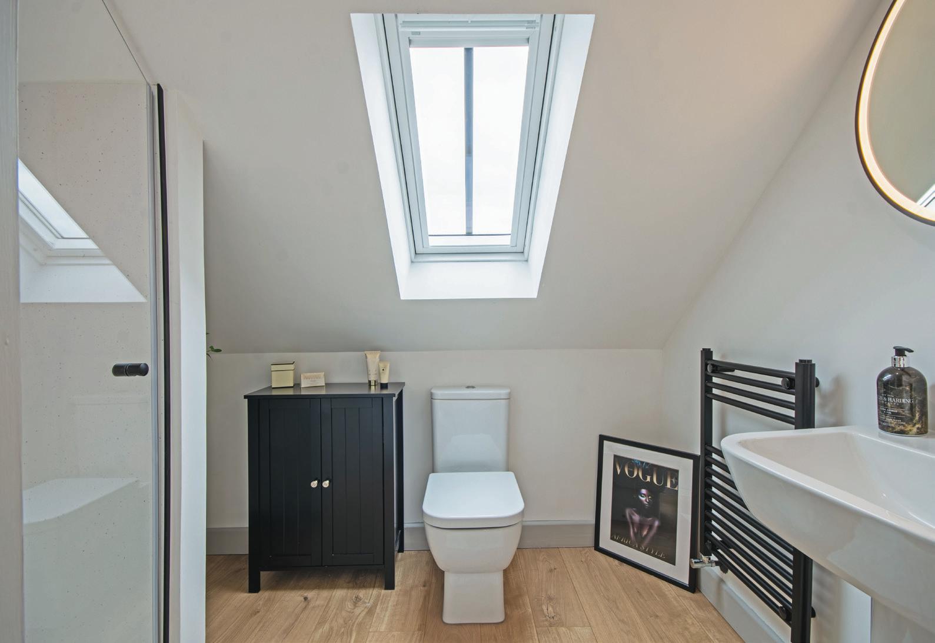

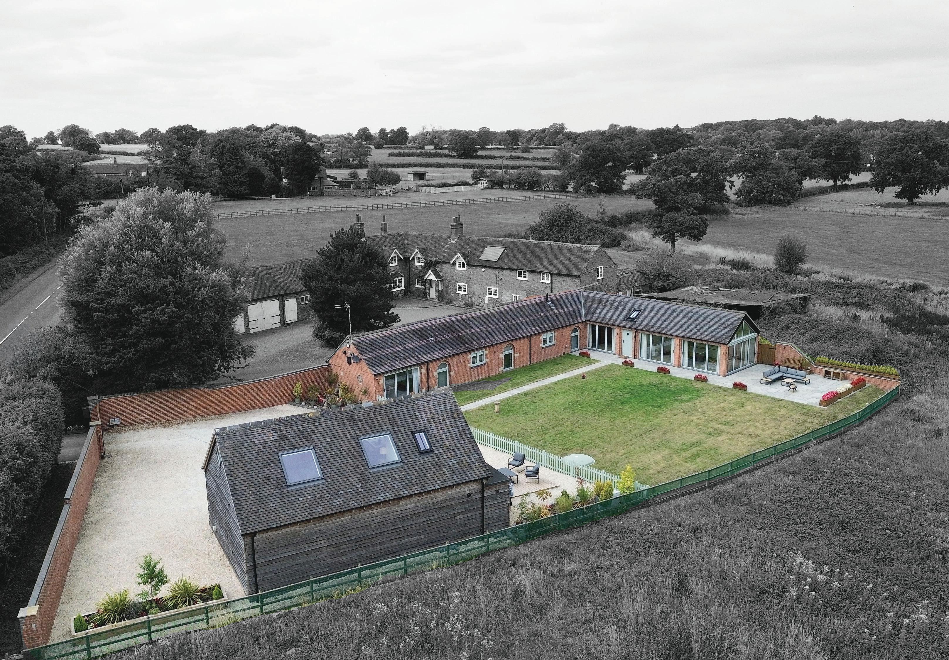
OUTSIDE
Electric gates open to a private gravelled driveway with generous parking and a detached triple garage. The rear garden is thoughtfully planted and offers a spacious patio area. Enjoy captivating, uninterrupted views of the Staffordshire countryside—perfect for relaxed mornings, alfresco dining, or serene evenings.
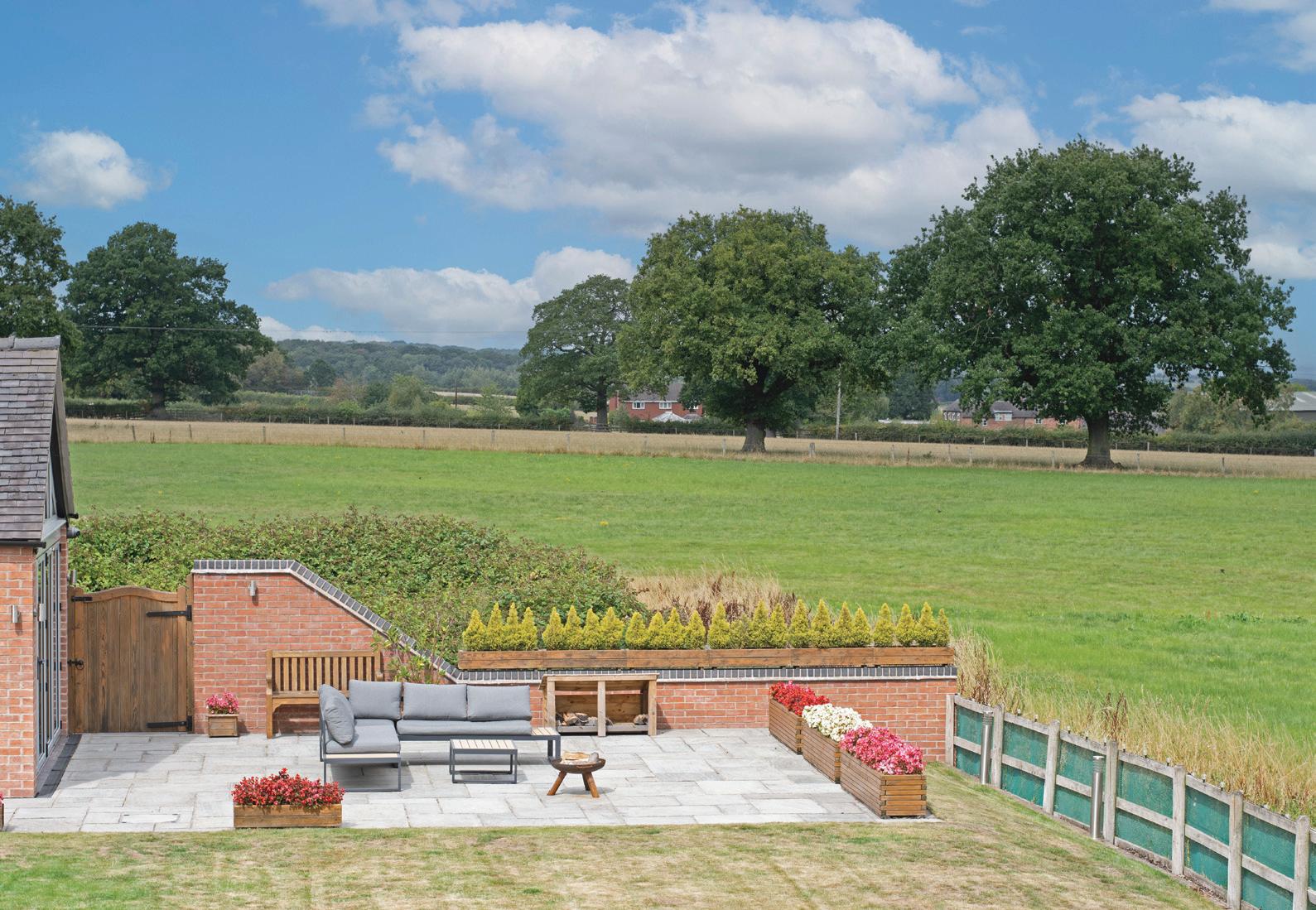
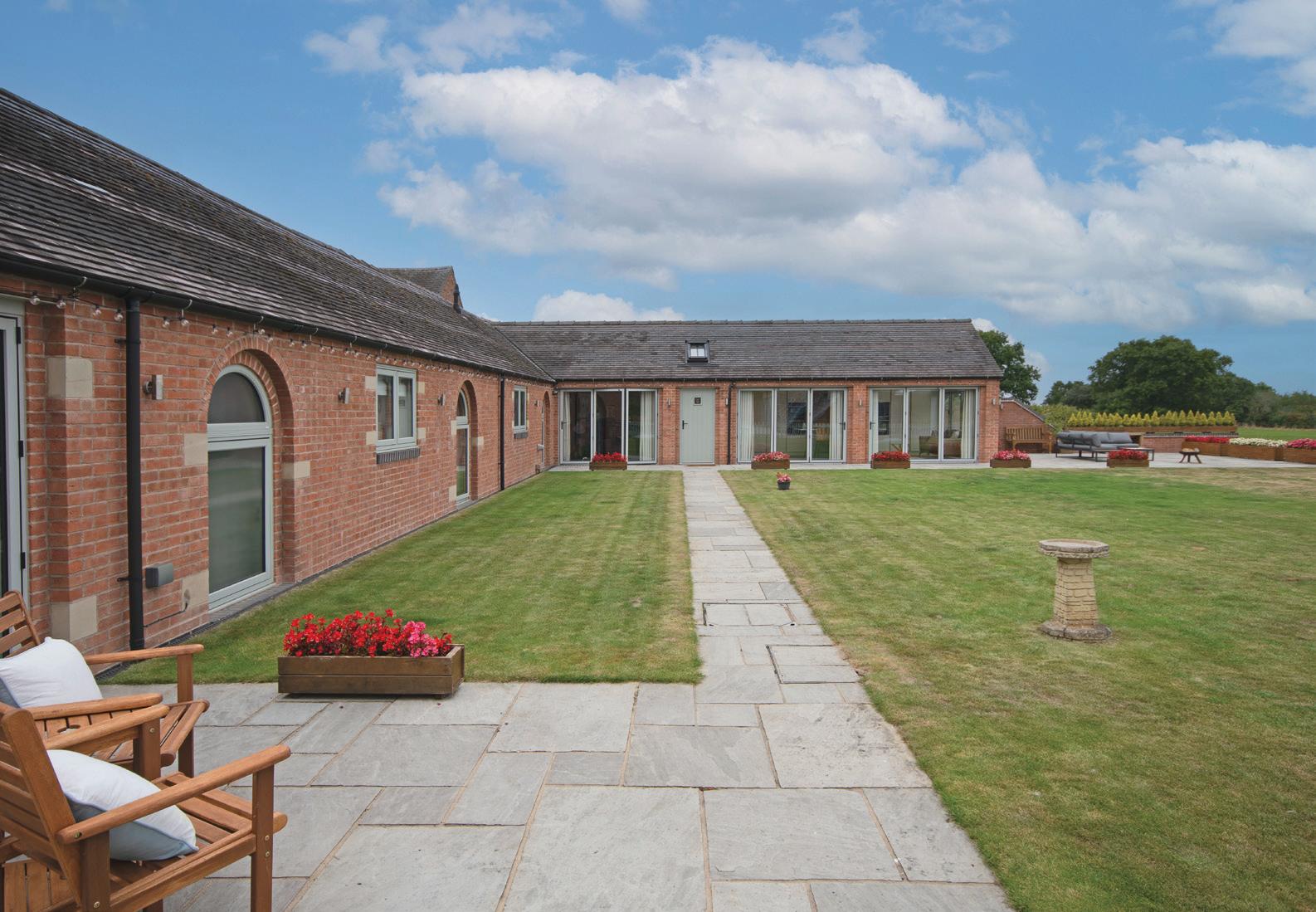

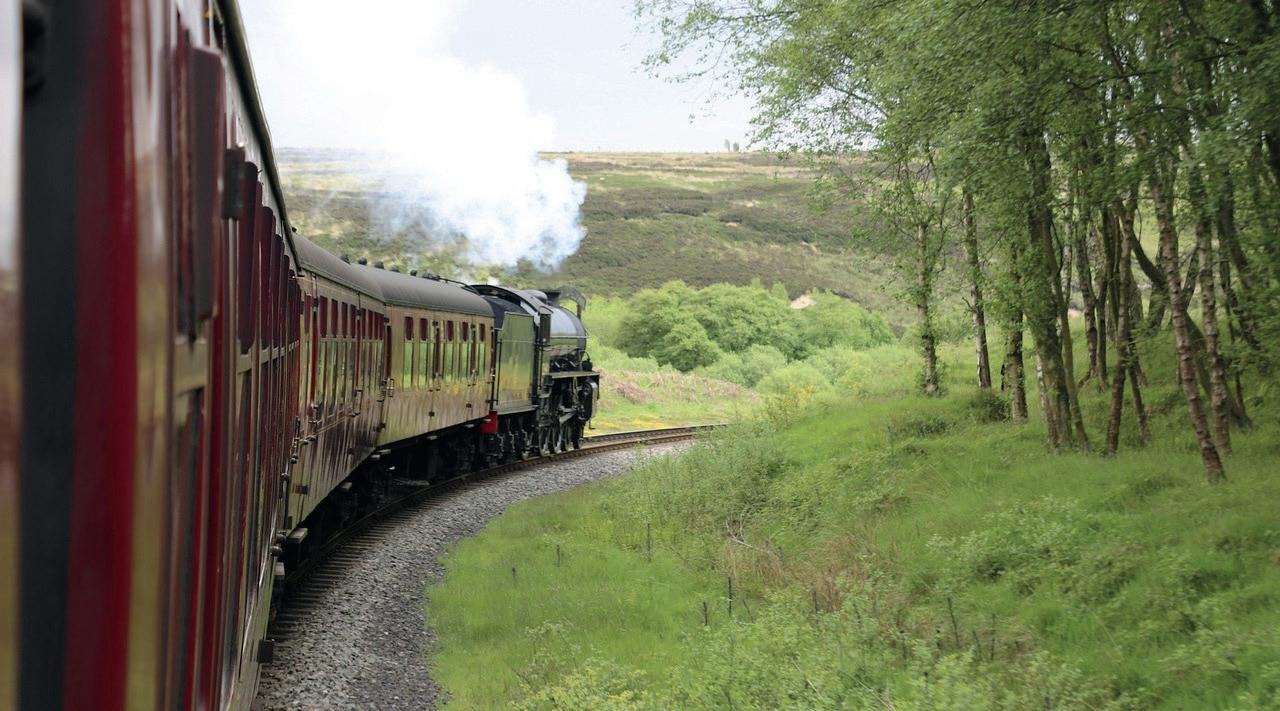
LOCATION
Nestled in the heart of the rural yet well-connected village of Needwood, The Acorns offers the ideal balance between peace and accessibility. The historic market town of Burton-on-Trent is within easy reach, along with main road links including the A38 and East Midlands Airport, offering excellent transport connections. Needwood enjoys a strong community spirit and proximity to outstanding walking routes, respected local schools, charming pubs, and essential amenities. With ultrafast broadband available to 84.6% of properties in the DE13 9PU area, the home supports both countryside tranquility and modern digital needs
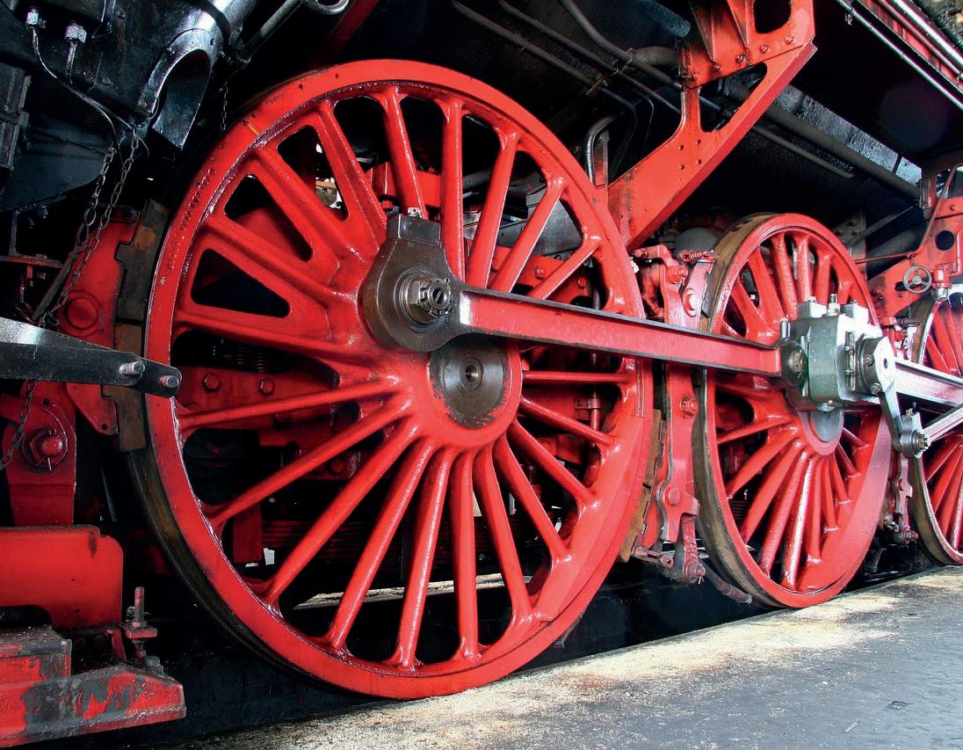
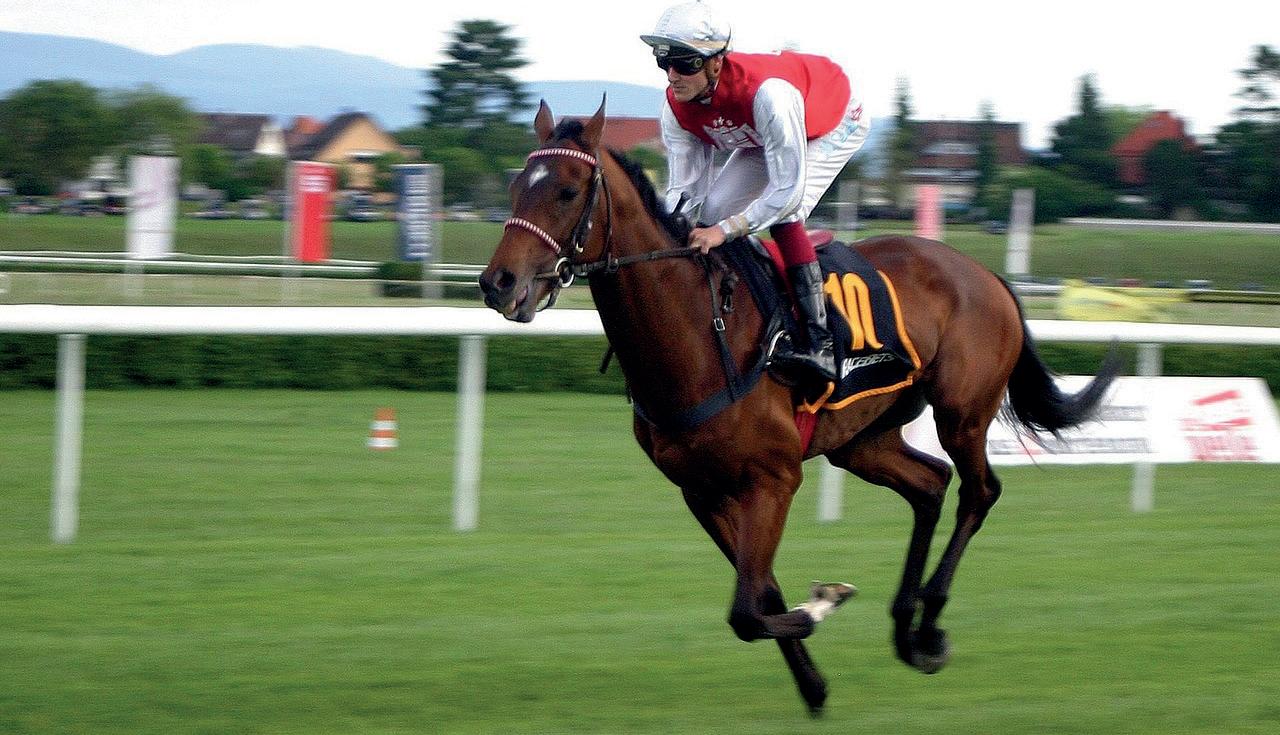
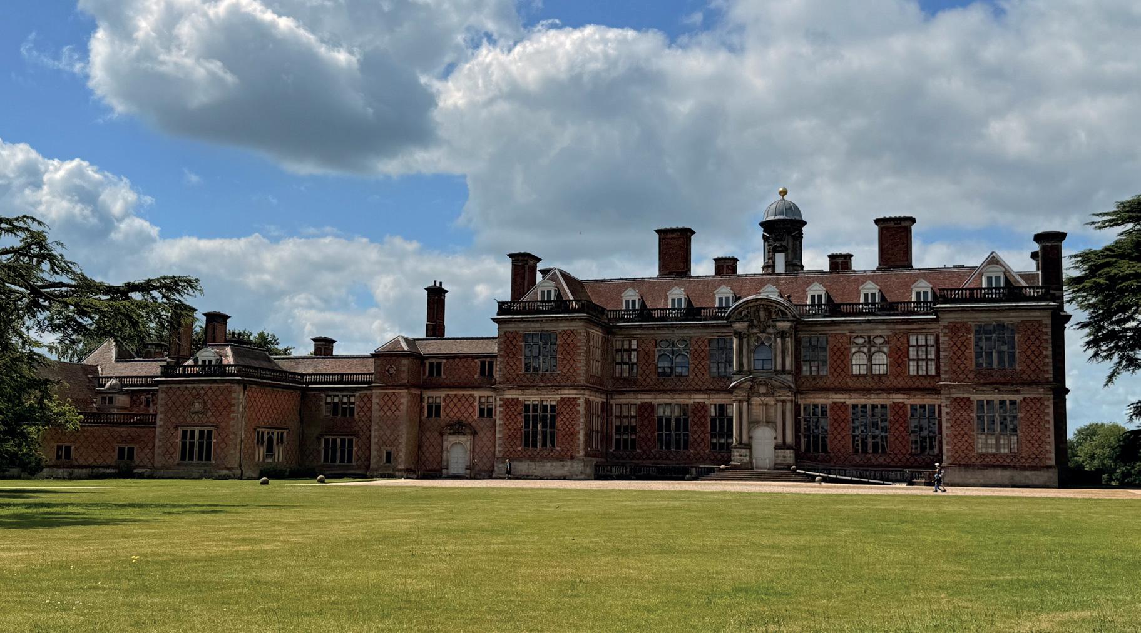
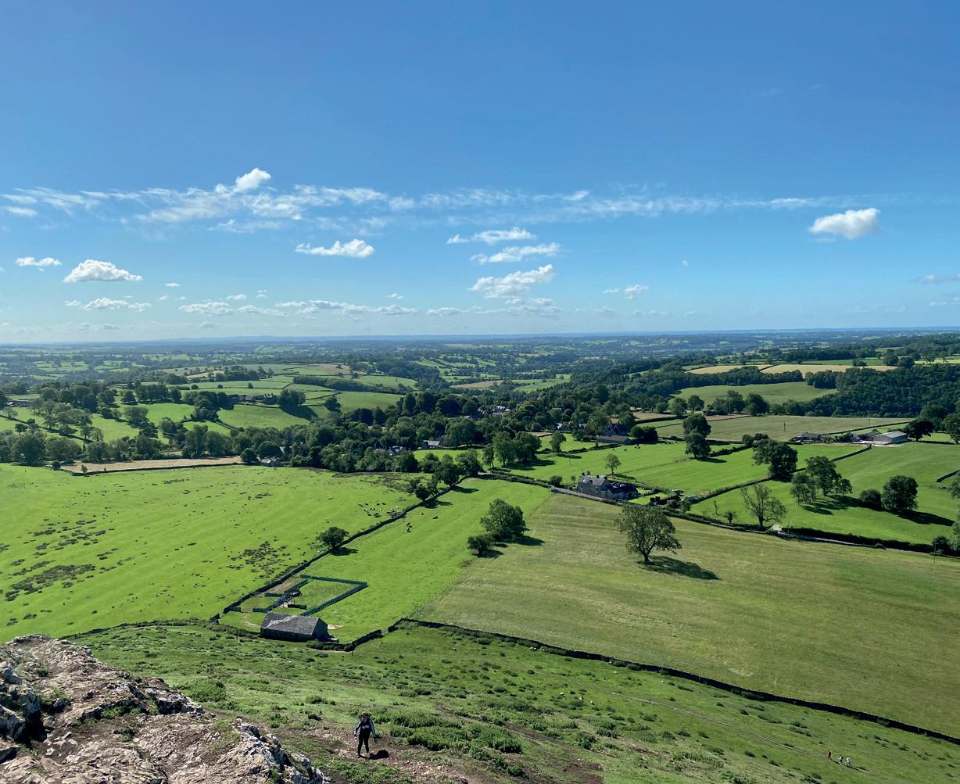
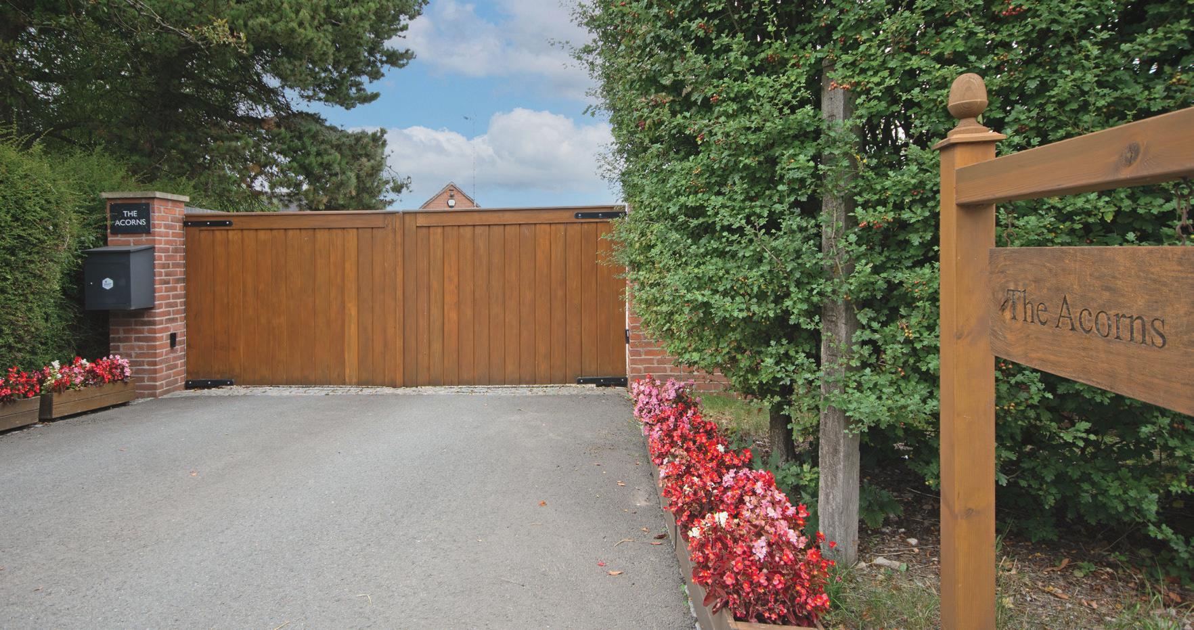
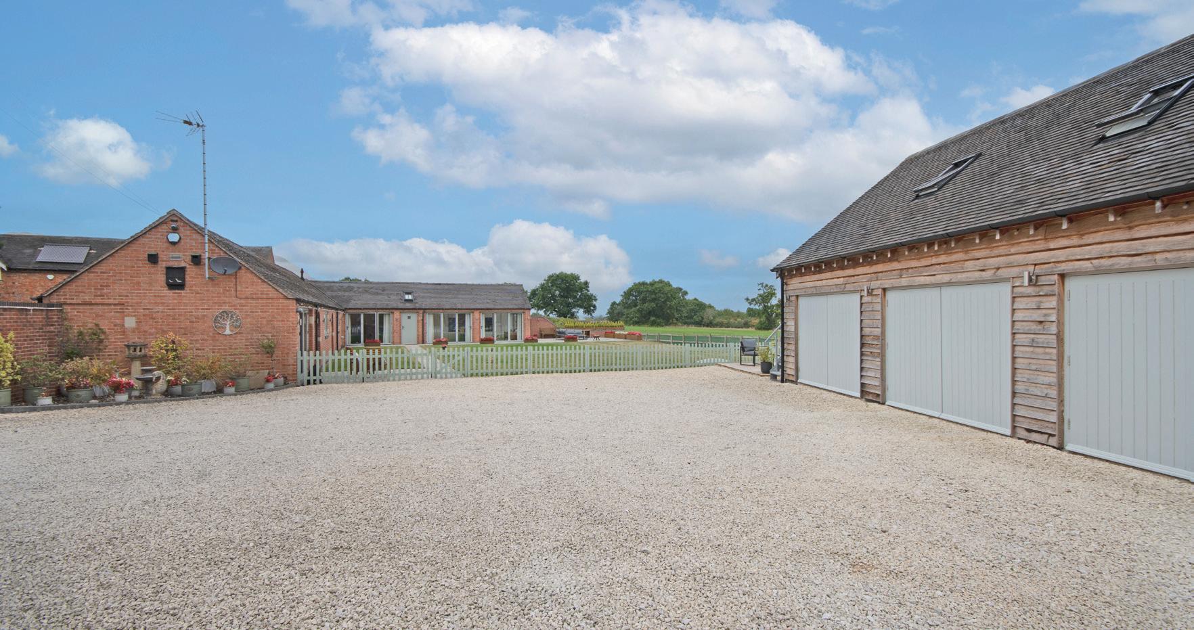
Services, Utilities & Property Information
Water & Electricity: Mains connected
Heating: mains gas - underfloor heating
Drainage: Private (septic tank)
Broadband: Ultrafast available (~84.6% coverage
Mobile Coverage: 5g on most networks
Tenure: Freehold
Local Authority
East Staffordshire Borough Council Council Tax Band: F
Viewing Arrangements
Strictly via the vendors sole agents Fine & Country Staffordshire on Tel Number 01889 228080
For further information please visit https://www.fineandcountry.co.uk/ staffordshire-estate-agents
Opening Hours
Monday to Friday - 8.00 am – 8pm Saturday - 8.00 am – 8pm Sunday – 8.00am- 8pm
Offers over £900,000
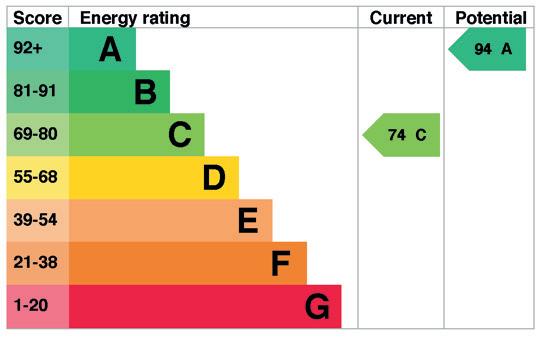

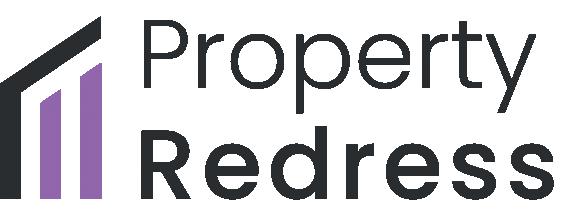
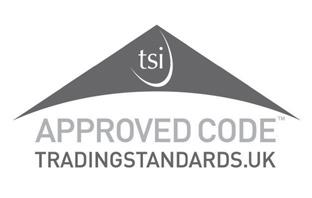
Agents notes: All measurements are approximate and for general guidance only and whilst every attempt has been made to ensure accuracy, they must not be relied on. The fixtures, fittings and appliances referred to have not been tested and therefore no guarantee can be given that they are in working order. Internal photographs are reproduced for general information and it must not be inferred that any item shown is included with the property. For a free valuation, contact the numbers listed on the brochure. Printed 05.09.2025
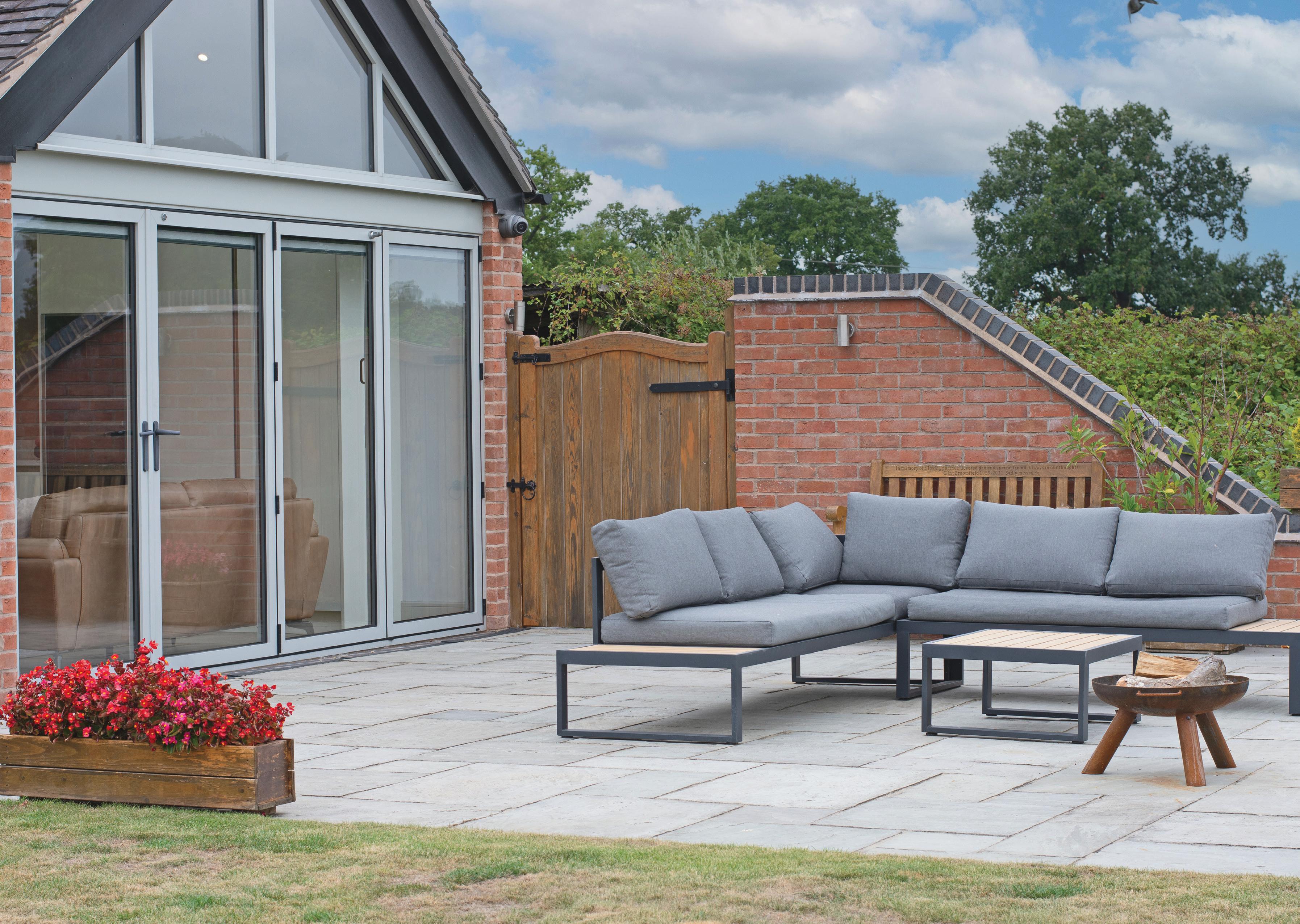
FINE & COUNTRY
Fine & Country is a global network of estate agencies specialising in the marketing, sale and rental of luxury residential property. With offices in over 300 locations, spanning Europe, Australia, Africa and Asia, we combine widespread exposure of the international marketplace with the local expertise and knowledge of carefully selected independent property professionals.
Fine & Country appreciates the most exclusive properties require a more compelling, sophisticated and intelligent presentation – leading to a com mon, yet uniquely exercised and successful strategy emphasising the lifestyle qualities of the property.
This unique approach to luxury homes marketing delivers high quality, intelligent and creative concepts for property promotion combined with the latest technology and marketing techniques.
We understand moving home is one of the most important decisions you make; your home is both a financial and emotional investment. With Fine & Country you benefit from the local knowledge, experience, expertise and contacts of a well trained, educated and courteous team of professionals, working to make the sale or purchase of your property as stress free as possible.


PARTNER AGENT
Fine & Country Staffordshire 07526 751 973
email: caroline.bate@fineandcountry.com
PARTNER AGENT
Fine & Country Staffordshire 01785 338585 | 07930 727573
email: anita.punchard@fineandcountry.com
THE FINE & COUNTRY FOUNDATION
The production of these particulars has generated a £10 donation to the Fine & Country Foundation, charity no. 1160989, striving to relieve homelessness. Visit fineandcountry.com/uk/foundation
Fine & Country Staffordshire
Woodland Lodge, Dunston Business Village, Staffordshire, Dunston ST18 9AB
07957 299705 | karl.rusk@fineandcountry.com
