
Nashdom Lane | Burnham | Buckinghamshire | SL1 8NJ


Nashdom Lane | Burnham | Buckinghamshire | SL1 8NJ

This impeccably presented twobedroom apartment presents a unique opportunity to purchase a piece of history.

Nashdom Abbey was constructed in 1908 by Sir Edwyn Lutyens as the Country Estate for the Prince and Princess Dolgorouki, it later became a Benedictine Monastery for many years before being remodelled into exclusive homes in 1997.
Set within 17 acres of stunning communal gardens and woodlands, this Apartment set over 3000sq ft of duplex living space occupies part of the ground floor of the original house with two special historical connections.
The Prince & Princess entertained enthusiastically using this area as their ballroom, overlooked by the Minstrels gallery which now forms part of one of the bedrooms and was later converted into the Monks Chapel housing the grand organ when it became a Benedictine Monastry.
The property consists of two spacious double bedrooms, both benefiting from dressing areas and ensuite bathrooms, a grand entrance hall, fully equipped kitchen and three glorious reception rooms including a mezzanine floor and feature round room offering panoramic views of the expansive grounds and woodlands.
Nashdom offers its residents an exclusive lifestyle, with the feel of a country retreat in a beautiful and peaceful rural location yet offering quick connections into London and local towns and villages. Residents can take advantage of an on-site gym, outdoor heated swimming pool, tennis court and mezzanine lounge. A fulltime Estate Manager/concierge oversees the building and vast grounds.
There is a garage accessed via electronic gates for secure off road parking which form part of the property.
This apartment presents an unparalleled opportunity to own a piece of history and become part of the story and experience the timeless beauty of this remarkable residence.

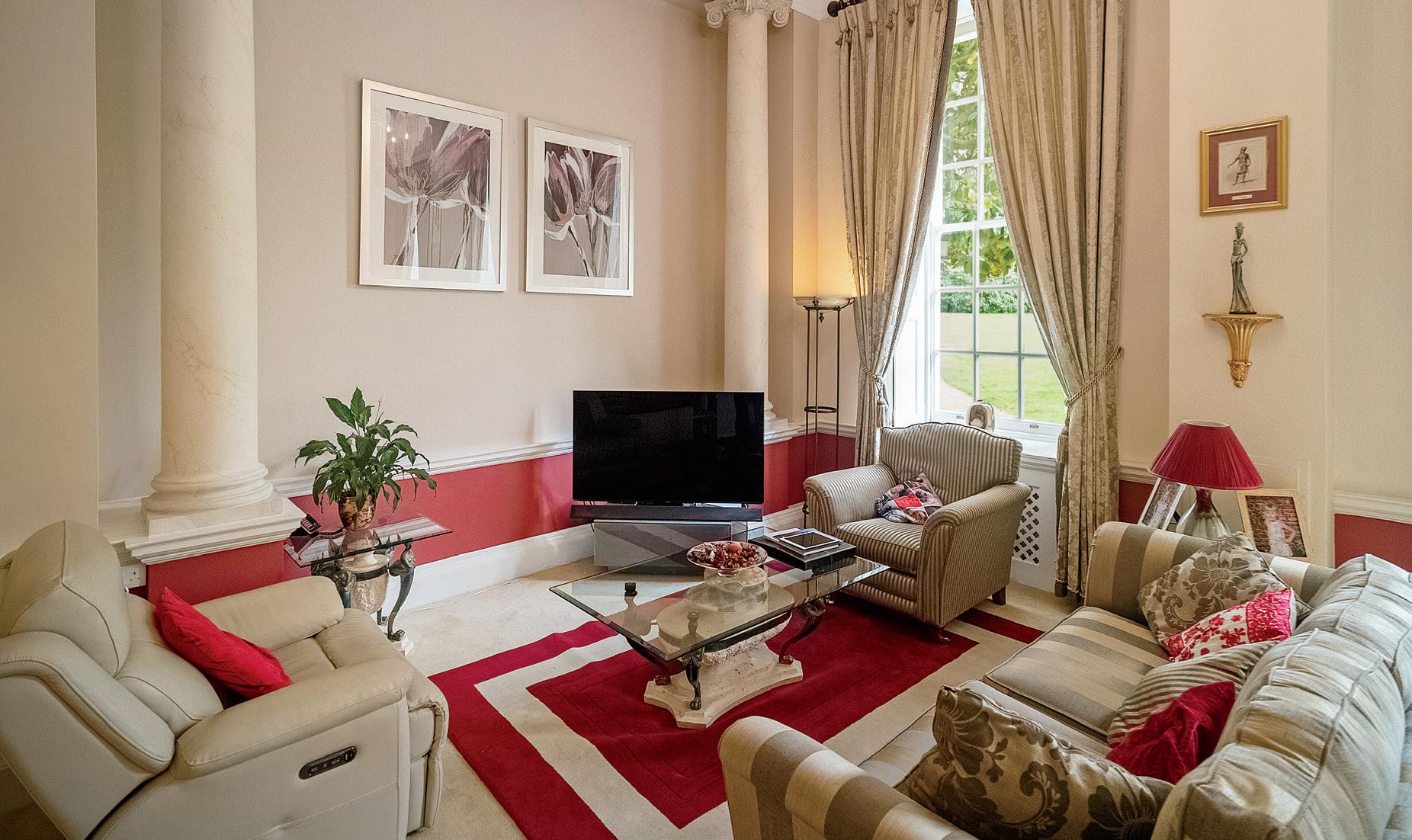


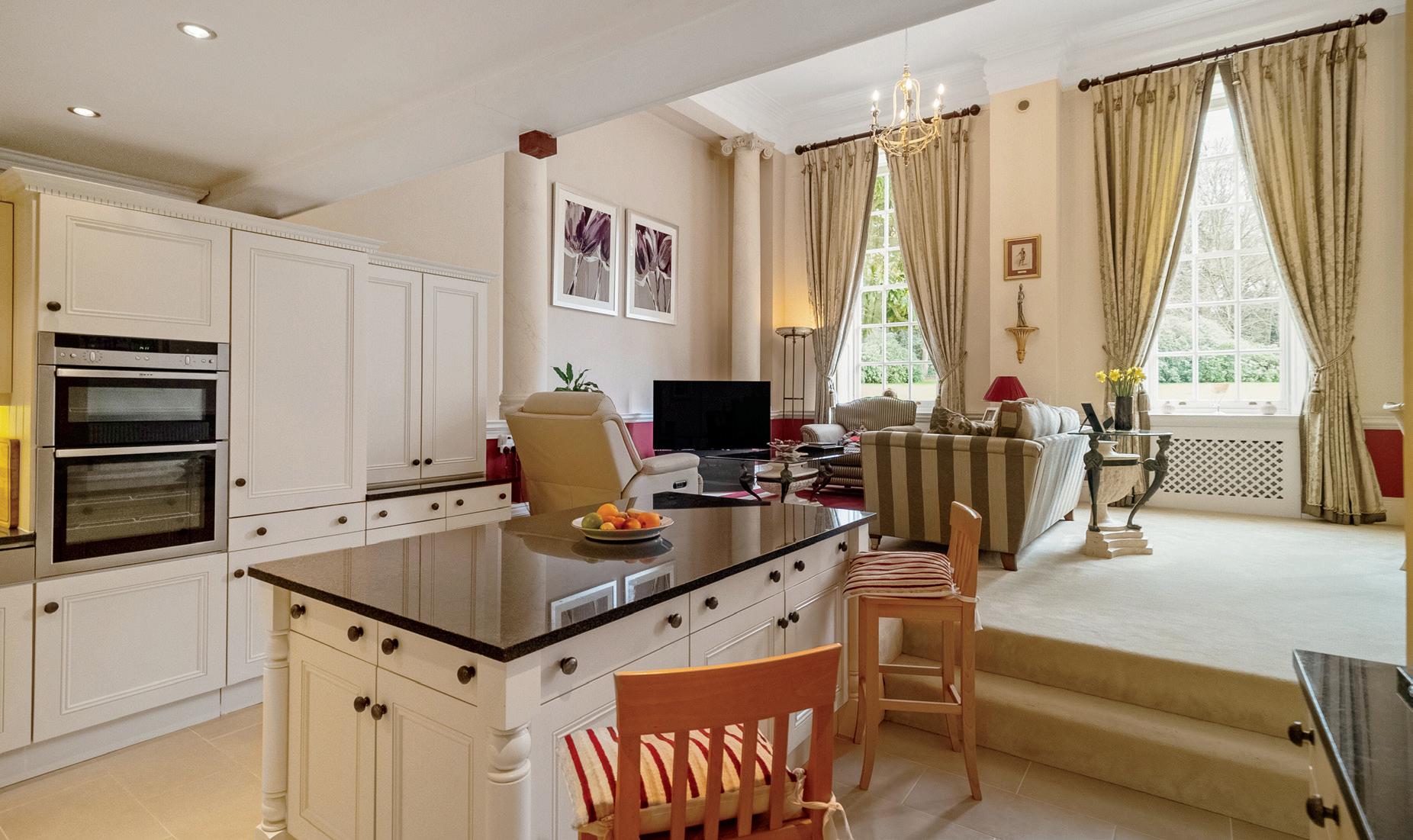

The apartment is accessed via the ground floor of the original house of the building with security video phone system.
As you step through the front door, you are greeted by a spacious and elegant hallway that seamlessly leads to the living room and the hub of the home. The living room offers a grand and elegant space, there are many original features such as the large columns and serous coving, 16 ft ceilings and three large windows that flood the room with natural light, and in return having lovely views over the lawned gardens, providing a peaceful and picturesque setting, just perfect for watching the sunset from the comfort of your own home. The fully equipped kitchen includes a centre island with seating, an oven, ceramic hob, dishwasher, plenty of workspace and benefits from additional doors leading onto the spacious hallway.
From the living room, you have grand doors leading to the showpiece of the home, which is an elegant round feature room, once the lounge adjoining the Ballroom under the Prince & Princess occupation. With a feature fireplace, chandelier and panoramic views of the expansive grounds and woodlands, this feature round room is just perfect for family gatherings, whilst offering a moment of tranquility and natural beauty.
Continuing with the theme of original features, the spacious double bedroom on the ground floor maintains the grandeur of the space with its large columns and high ceilings, ensuring a sense of elegance throughout the home. There is a spacious walk-in wardrobe and modern ensuite bathroom consisting of a walk-in shower, basin and WC.
In addition, as you first enter the property, there is a cloakroom and separate WC.
For a over a quarter of a century, 12 Nashdom has been our cherished residence, steeped in a rich tapestry of history and character. Constructed in 1908 and repurposed in 1998 from its original role as an Anglo-Catholic Benedictine monastery, its unique charm captivated us from the outset.”
“Within these walls lies a storied past, once serving as the elegant ballroom of the original estate. The preserved original pillars within the lounge and mezzanine balcony serve as poignant reminders of the heritage ingrained within its framework.”
“Over the decades, we’ve meticulously tailored the space to suit our needs, renovating the en-suite bathrooms and tastefully adorning its interiors.”
“The residence exudes an air of sophistication and tranquillity, boasting spacious rooms, lofty ceilings, and abundant natural light. The round lounge, with its panoramic views of the expansive grounds and surrounding woodlands, stands out as a particular favourite— a space where we’ve shared countless Christmases surrounded by family, gathered around our majestic 12-foot tree.”
“Our home has been the backdrop for countless memorable gatherings, with the mezzanine balcony serving as a captivating focal point. With ample space at our disposal, we’ve played host to numerous significant birthdays, creating cherished memories that will endure for years to come.”
“We enjoy sweeping views of the expansive back lawn from our vantage point, encompassing the sprawling 17-acre grounds and the lush woodlands beyond. Our tranquil surroundings play host to a delightful array of wildlife, including visits from deer, bunnies, and squirrels—a constant reminder of the natural beauty that surrounds us. The woodlands have been instrumental in crafting fond family memories with our grandchildren, providing the perfect backdrop for countless Easter egg hunts and treasure adventures.”
“The sunsets witnessed from our grounds are nothing short of magnificent, it’s during these moments that we often find ourselves savouring quiet tranquillity on the outside benches, accompanied by a glass of wine, as we drink in the beauty of nature’s canvas unfolding before us.”
“Situated in a tranquil rural setting, it offers a serene retreat while still providing easy access to all amenities close at hand. With Heathrow Airport nearby and notable attractions like Cliveden House within easy reach. It really offers the best of both worlds.”
“As we embark on the next chapter of our journey, we reflect fondly on the memories forged within these very special walls—the celebrations, the quiet moments of reflection, and the sense of belonging that has made 12 Nashdom a true sanctuary.”
* These comments are the personal views of the current owner and are included as an insight into life at the property. They have not been independently verified, should not be relied on without verification and do not necessarily reflect the views of the agent.



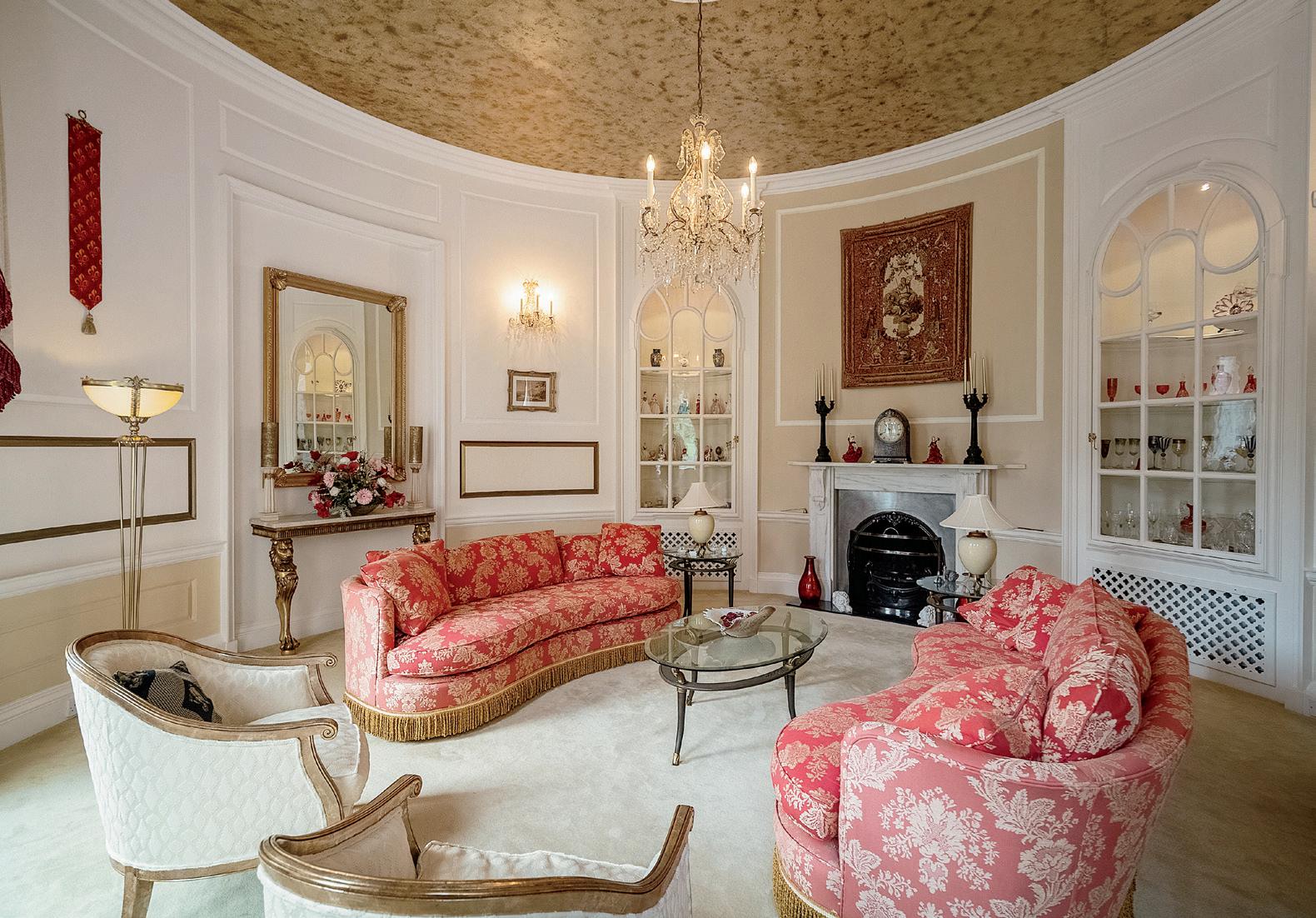
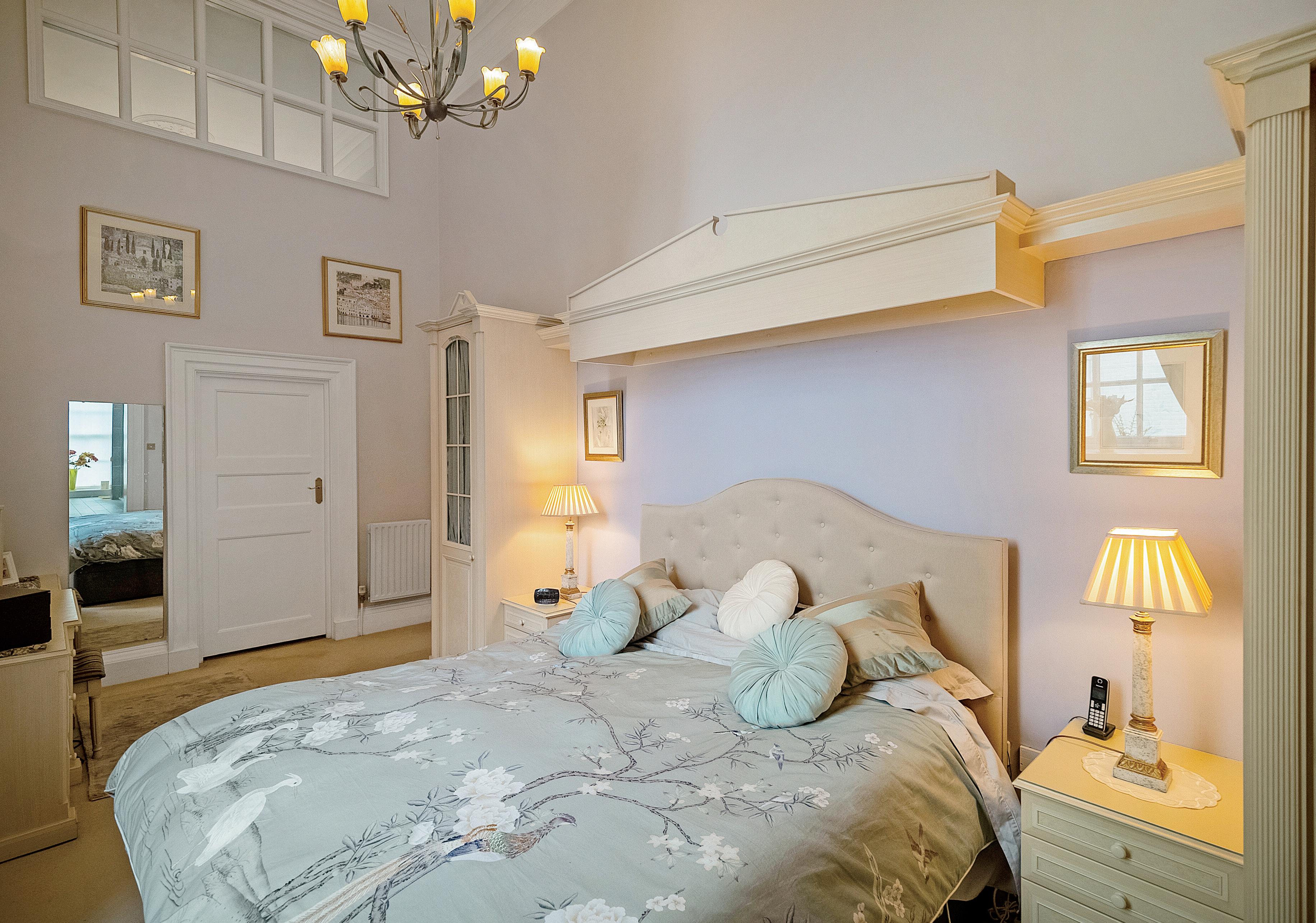



The staircase, adorned with a striking feature chandelier, serves as a focal point as you ascend to the first floor where you are greeted by a mezzanine floor that offers a unique vantage point of the main living area below. The mezzanine balcony offers a perfect spot to relax and take in the view.
The principal bedroom, formerly the minstrels gallery, benefits from its own dressing area and offers round windows adding to its uniqueness and creates a cozy atmosphere. The ensuite bathroom maintains the character and charm of the principal bedroom with round windows and consists of bath, walk-in shower, basin, and WC.

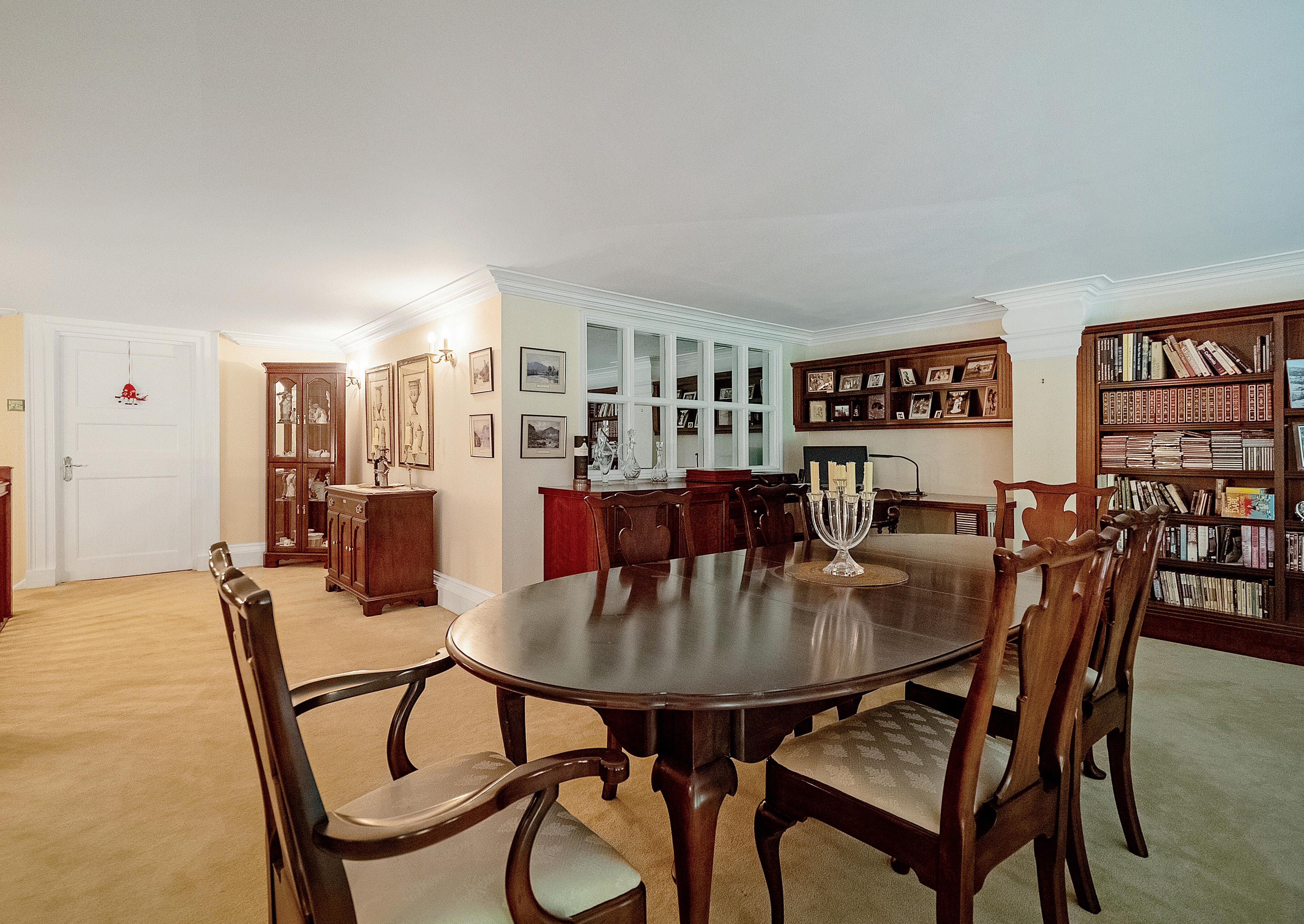
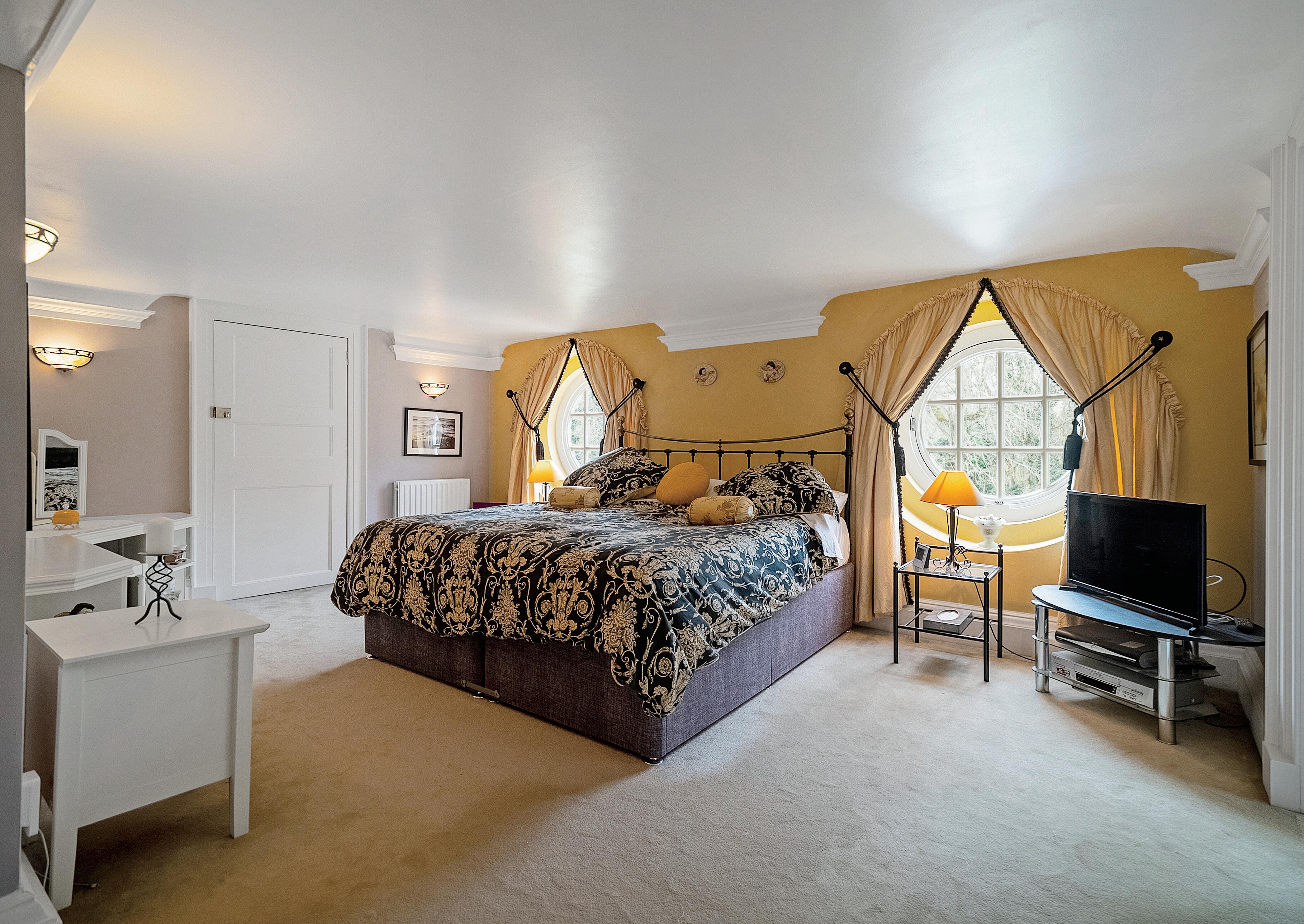





Outside
Nashdom Abbey includes 17 acres of stunning grounds and woodland. Leisure facilities for residents’ use include a heated outdoor swimming pool, tennis court, barbeque area and pavilion with gymnasium. Residents may also benefit from a mezzanine lounge area in the west wing near the main entrance.
Nashdom Abbey has a full time Estate Manager on site.
Location
The Elizabeth Line runs from nearby Taplow & Burnham Stations, providing fast links to London (Bond Street and the City in 45-55 minutes) and Heathrow Airport. The M4, M40 and M25 motorways are all within easy reach. A choice of local towns and villages offer a variety of amenities. The property thus suits both as a tranquil base for a working lifestyle and for a more leisurely life-stage, to enjoy the best of south east England.
Nashdom is well-positioned for leisure pursuits nearby. Burnham Beeches (National Nature Reserve and Special Area of Conservation), Windsor Great Park, Legoland Windsor, Black Park, and Cliveden House are all easily accessible. For golf lovers, Lambourne Golf Club adjoins Nashdom Lane and Huntswood Golf Club is at the bottom of Rose Hill.
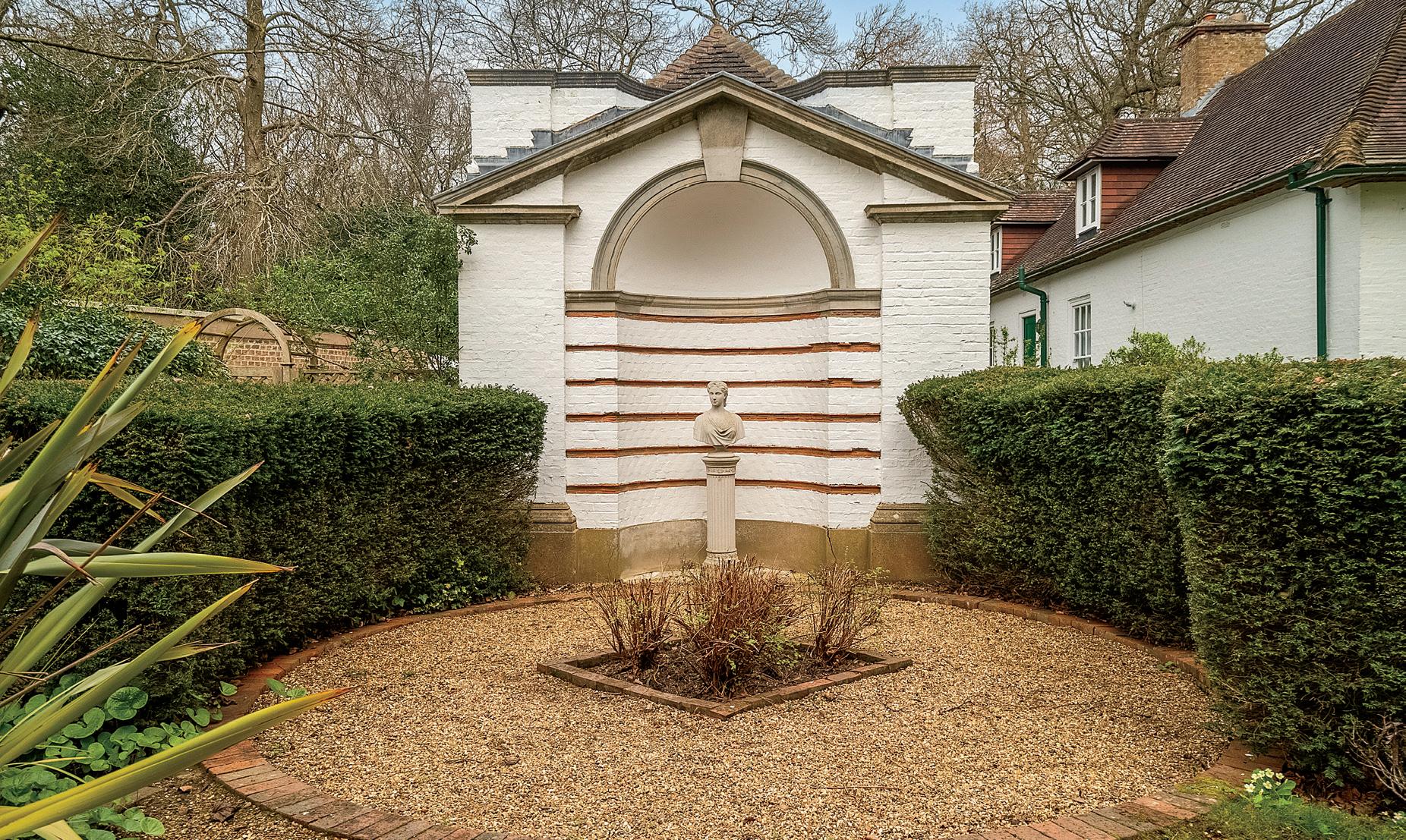
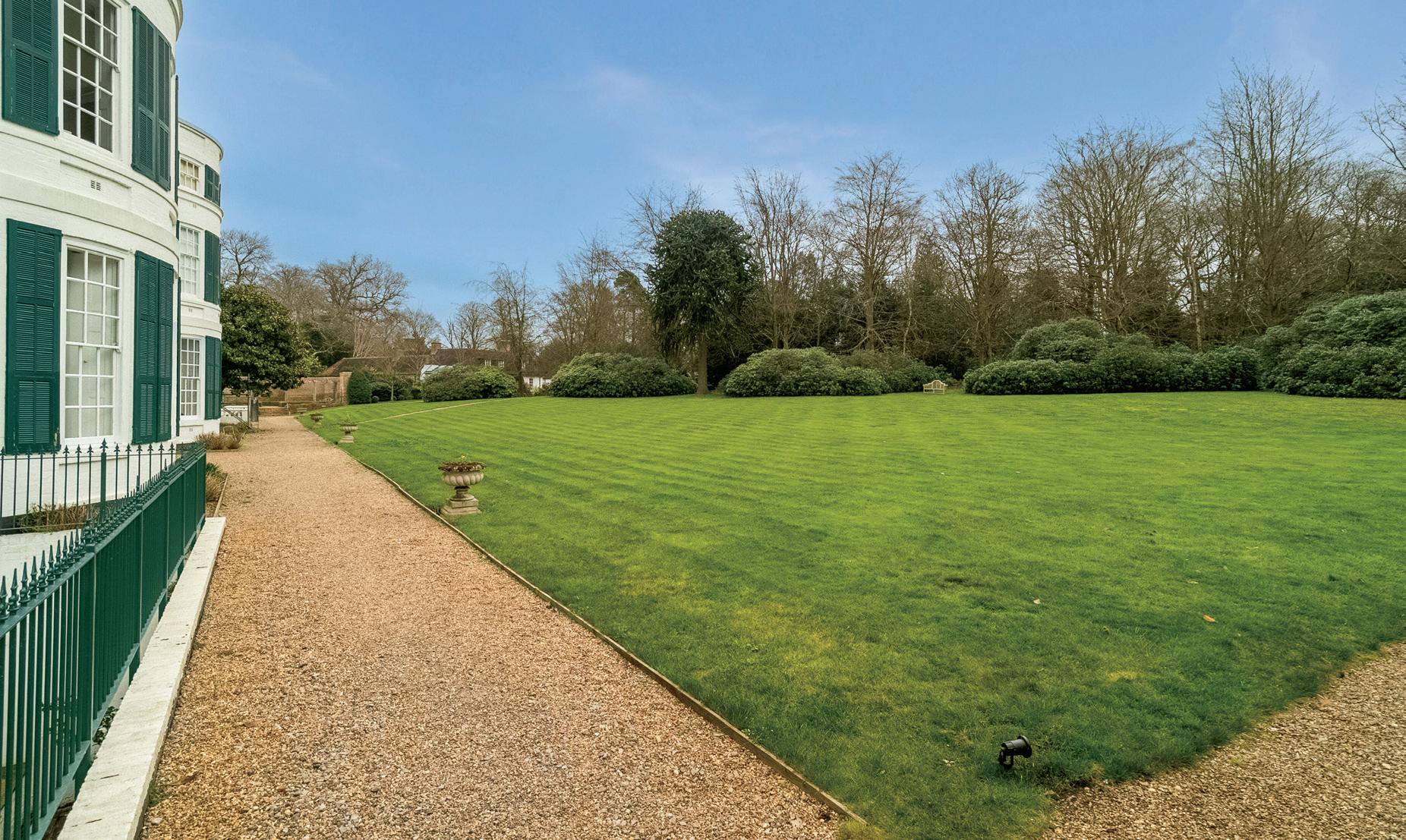






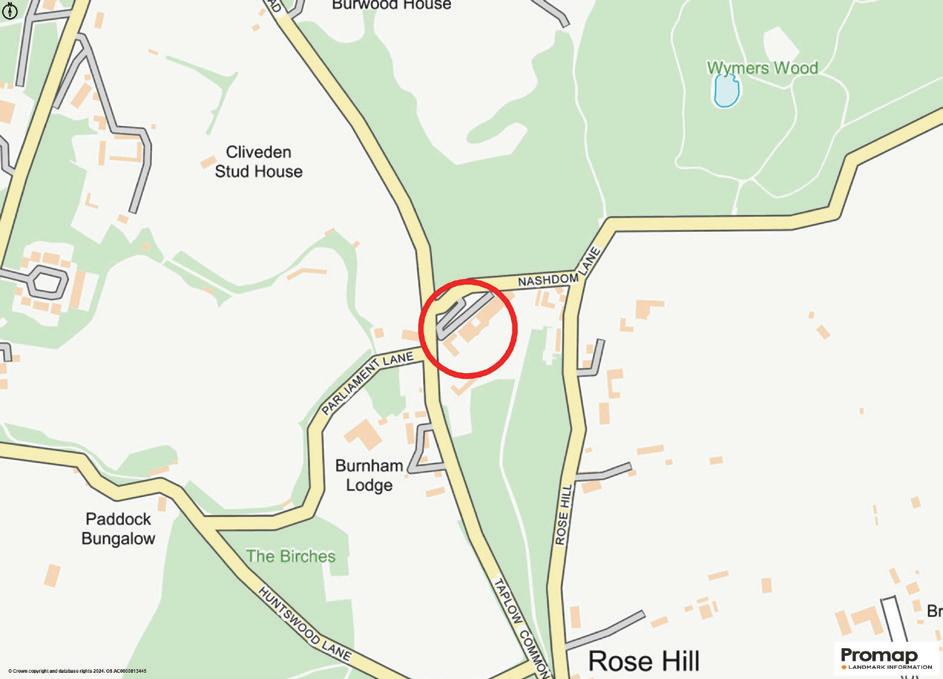

Leasehold with share of Freehold
Local Authority
South Buckinghamshire
Council Tax Band: G
Services, Utilities & Property Information
Water: Thames Water
Gas: Octopus
Electricity: Octopus
Mobile Phone Coverage: EE, Three, O2, Vodaphone, Sky. We advise that you check with your provider.
Broadband Availability: Hyperoptic – Ultrafast 1,000MB/ Fiber Optic. We advise that you check with your provider.
Additional information:
MONTHLY SERVICE CHARGE
£622.25 (£7467 annually)
Length of lease: 986 years
Building Insurance: £1,179 per annum
Restrictive Covenants Apply. Please contact the agent for further information.
Copyright © 2024 Fine & Country Ltd.
Registered in England and Wales.
Company Reg No. 09929046.
Registered Office: 5 Regent Street, Rugby, Warwickshire, CV21 2PE. Trading As: Fine & Country Windsor


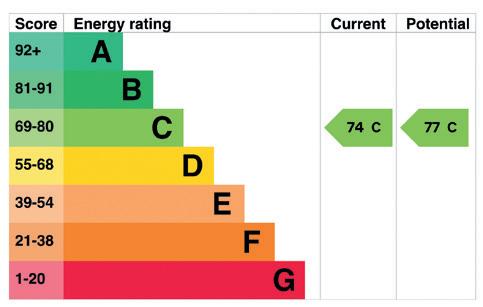

Agents notes: All measurements are approximate and for general guidance only and whilst every attempt has been made to ensure accuracy, they must not be relied on. The fixtures, fittings and appliances referred to have not been tested and therefore no guarantee can be given that they are in working order. Internal photographs are reproduced for general information and it must not be inferred that any item shown is included with the property. For a free valuation, contact the numbers listed on the brochure. Printed 19.04.2024

Fine & Country is a global network of estate agencies specialising in the marketing, sale and rental of luxury residential property. With offices in over 300 locations, spanning Europe, Australia, Africa and Asia, we combine widespread exposure of the international marketplace with the local expertise and knowledge of carefully selected independent property professionals.
Fine & Country appreciates the most exclusive properties require a more compelling, sophisticated and intelligent presentation –leading to a common, yet uniquely exercised and successful strategy emphasising the lifestyle qualities of the property.
This unique approach to luxury homes marketing delivers high quality, intelligent and creative concepts for property promotion combined with the latest technology and marketing techniques.
We understand moving home is one of the most important decisions you make; your home is both a financial and emotional investment. With Fine & Country you benefit from the local knowledge, experience, expertise and contacts of a well trained, educated and courteous team of professionals, working to make the sale or purchase of your property as stress free as possible.

LOUIS BYRNE
PARTNER AGENT
Fine & Country Windsor 01753 463633
email: louis.byrne@fineandcountry.com
I have over 15 years’ experience within the property industry covering areas across the Home Counties and West London regions. At Director level I have gained invaluable knowledge of the industry.
I live locally in Windsor with my partner Aga where I have been a local resident for over nine years. During this time, I have built some great rapport with local business owners and know the area and surrounding villages extremely well.
FINE & COUNTRY
The production of these particulars has generated a £10 donation to the Fine & Country Foundation, charity no. 1160989, striving to relieve homelessness.


