
Cottage Main Street | Maids Moreton | Buckinghamshire | MK18 1QU


Cottage Main Street | Maids Moreton | Buckinghamshire | MK18 1QU
A beautiful Grade II Listed 16th Century cottage In a sought after location, it offers charm and character throughout and comprises entrance hall, downstairs shower room, breakfast kitchen, dining room, sitting room, wonderful sun lounge/garden room, three bedrooms, one with en-suite WC, first floor office area, family bathroom, outstanding gardens, tandem garage and parking for three cars.
A stunning home which must be viewed to be appreciated.
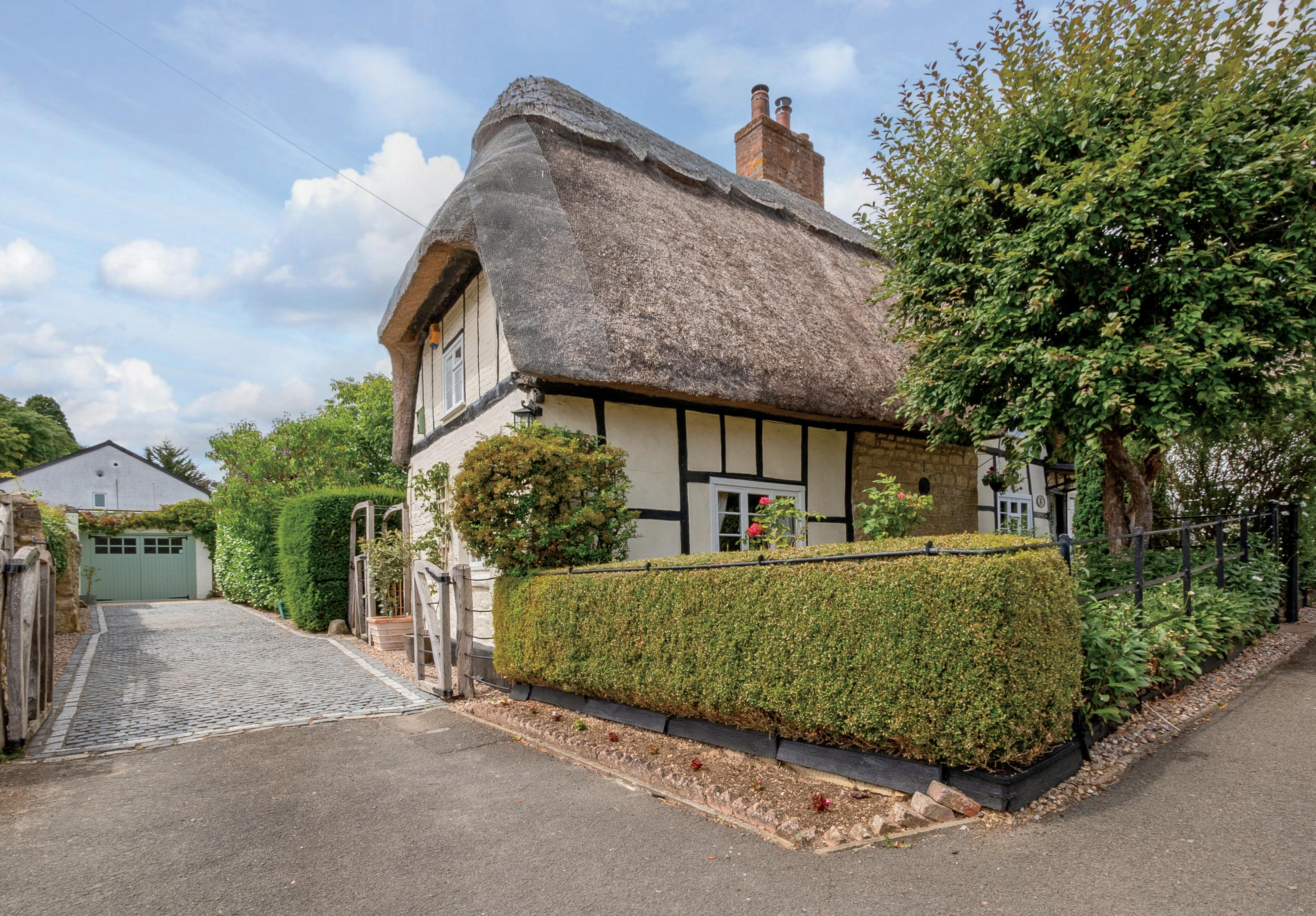
Upon entering, the entrance lobby has access to the breakfast kitchen which has ample work space, exposed beams, tiled flooring, a built-in larder cupboard, two windows to the front and a window to the side. A key feature is the cream ‘Everhot’ 110i induction range cooker, which combines classic cast iron hotplate cooking with the latest induction technology, with its two zone hob–oven system. Cream-painted Shaker-style cupboards and wooden worktops house a double ‘butler’ sink, integrated Siemens dishwasher and Siemens washer-dryer. A central island unit provides useful extra storage and workspace for the keen cook; and a two-cupboard Victorian dresser base has been fitted with pull-out pan drawers.
The dining room is a beautiful room for entertaining and has a wood burning stove set into an inglenook fireplace, tiled flooring, exposed beams, windows to the front and rear, and two staircases to the first floor. This double aspect room also features a stable door offering access and beautiful views into the landscaped gardens.
The sitting room is also full of character with exposed beams, a further beautiful fireplace and open grate. Windows to three elevations provide excellent natural light.
The rear lobby has a door to the garden and access is provided to a shower room, with limestone flooring, low-level WC, wash hand basin and shower cubicle with electric ‘Mira’ shower.
Also leading off the rear lobby is the sun lounge/garden room; a beautiful oak-framed room designed and built by Border Oak. It has limestone flooring with underfloor heating and three sets of French doors, which allow a lovely feeling of bringing the garden into the house.

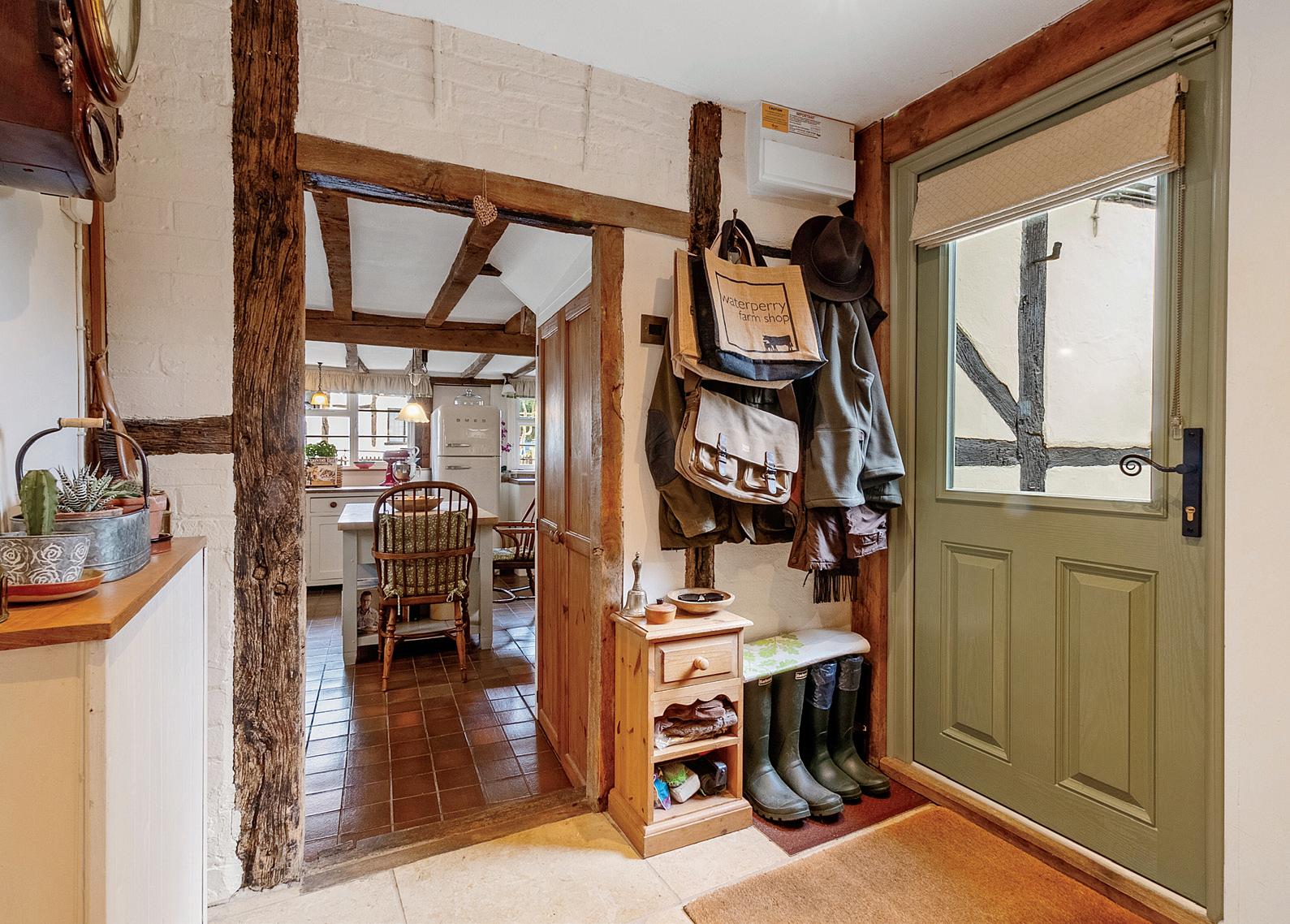
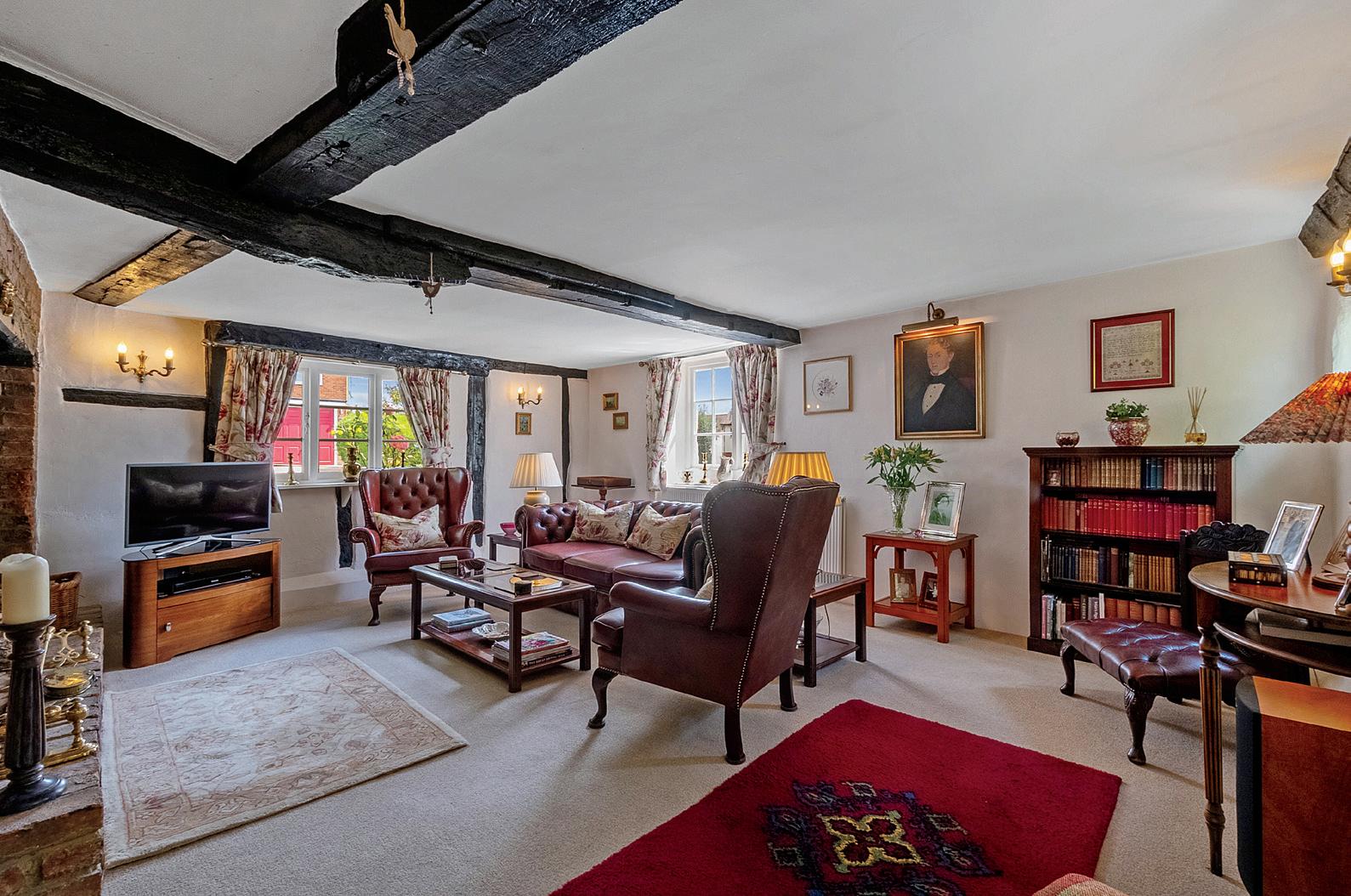
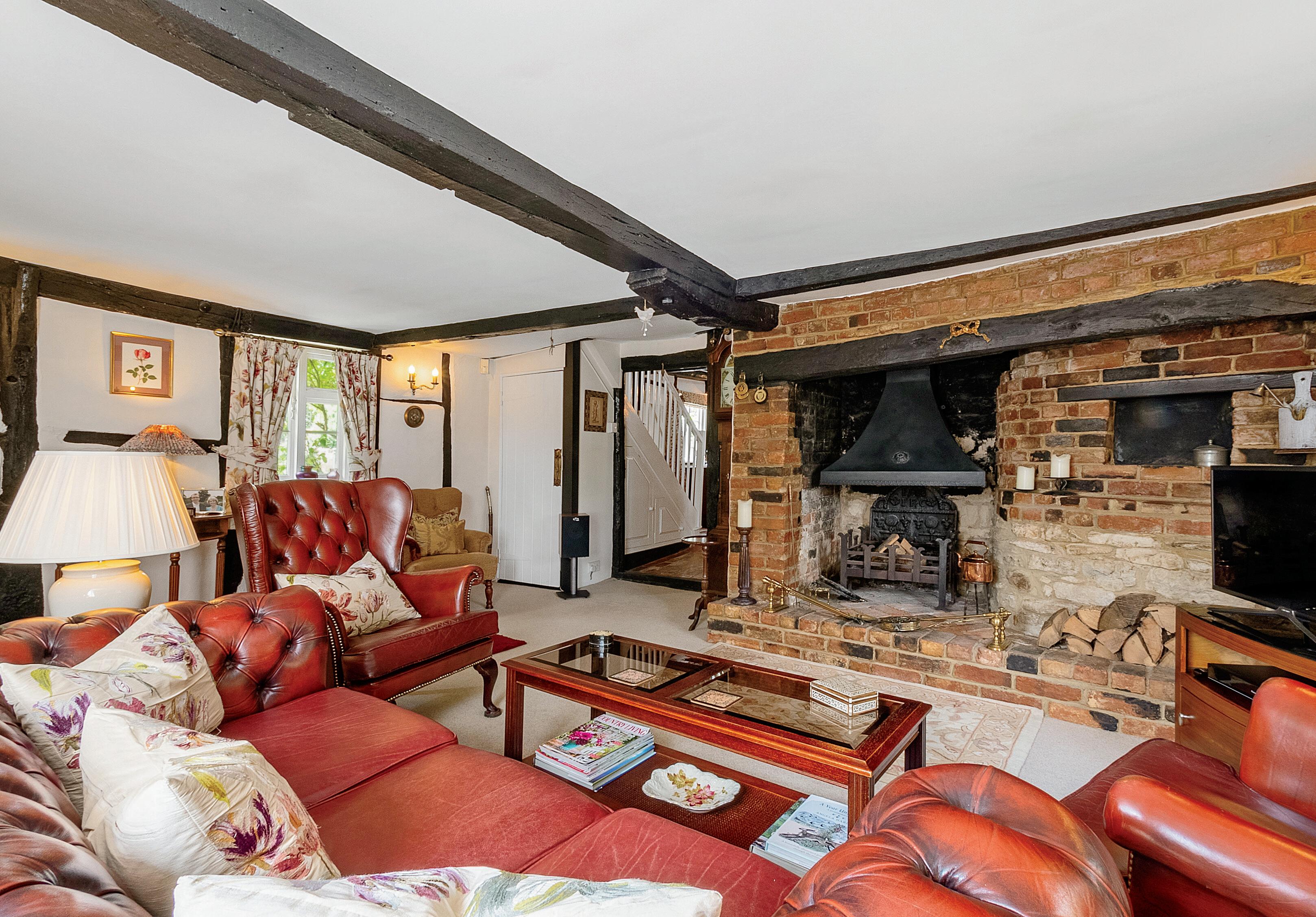
Located on the corner of Main Street, Maids Moreton, Woodland Cottage combines timeless charm with modern comfort, making it a haven for buyers seeking both heritage and convenience. Believed to date back to late Elizabethan times, but owned by Andrew and Anna since 2015, this distinguished period property has been their cherished retreat for a decade, offering a perfect blend of history, elegance, and practicality.
From the outset, the appeal of Woodland Cottage was clear to Andrew and Anna, who sought a residence that embraced village tranquillity yet offered easy access to urban amenities and London. Positioned set back from the road with a quaint front garden bordered by a hedge and railings, the home overlooks the picturesque Rose Garden, enhanced by a poignant ‘silent soldier’ war memorial.
The interior merges historic appeal with modern functionality. Andrew and Anna’s favourite spaces include the beamed sitting room, featuring an inviting open fireplace; and the garden room, which bathes in natural light throughout the day, offering changing views of the landscaped garden: a comfortable sanctuary in all seasons.
Beyond its captivating interior, Woodland Cottage boasts standout features like the centrally located dining room with its cosy log burner, complemented by the warmth of an ‘Everhot’ cooker in the farmhouse kitchen – a hub for both daily routines and festive gatherings.
The outdoor spaces are equally inviting, with meticulously designed gardens offering three distinct seating areas, including a paved terrace ideal for summer dining and entertaining. The gently sloping lawn, perfect for croquet matches, doubles as a serene setting for watching bats circling in the twilight; while the kitchen garden, with its prestige RHS-endorsed greenhouse, is a valued source of delicious produce.
Reflecting on their time here, Andrew and Anna fondly recall hosting memorable events, from joyful Christmas gatherings beneath holly and mistletoe, to Burns suppers celebrating Anna’s Scottish heritage – a testament to the home’s warm hospitality and enduring charm.
Recent upgrades, including a partial thatch renewal and replacement front door with bespoke ironwork by a local blacksmith, highlight the owners’ commitment to preserving the home’s heritage – a demonstration of their stewardship and care.
Woodland Cottage not only supports a comfortable modern lifestyle but sits at the centre of the local community. Maids Moreton, with its friendly neighbourhood community spirit, has been an important part of Andrew and Anna’s experience, enriched by village events and the warm camaraderie of neighbours.
As Andrew and Anna prepare to part ways with Woodland Cottage, they will undoubtedly miss its palpable sense of history: a living testament to nearly five centuries at the heart of village life. For those who value heritage, elegance and a true sense of home, Woodland Cottage awaits, promising a lifestyle that seamlessly blends tradition with contemporary living.*
* These comments are the personal views of the current owner and are included as an insight into life at the property. They have not been independently verified, should not be relied on without verification and do not necessarily reflect the views of the agent.
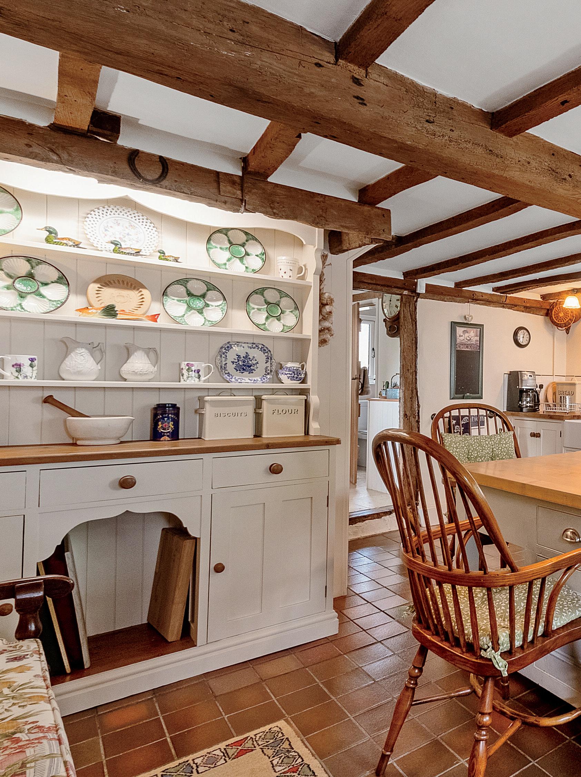
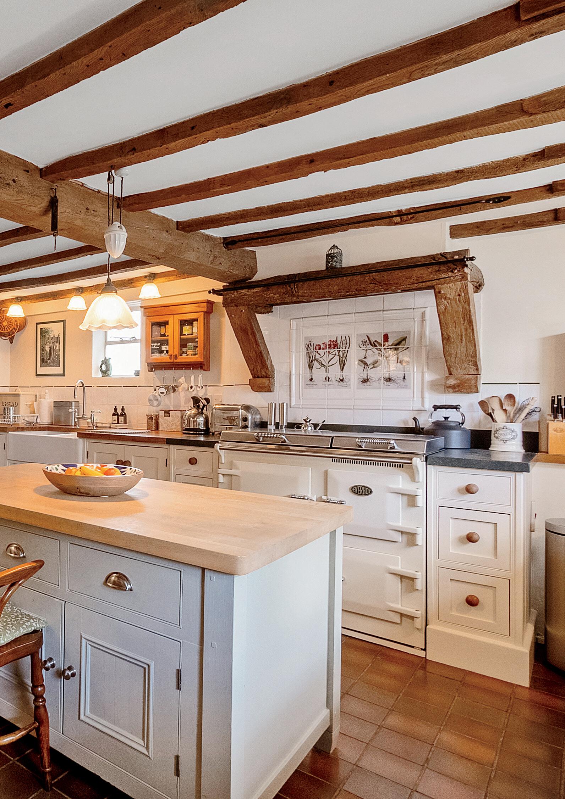
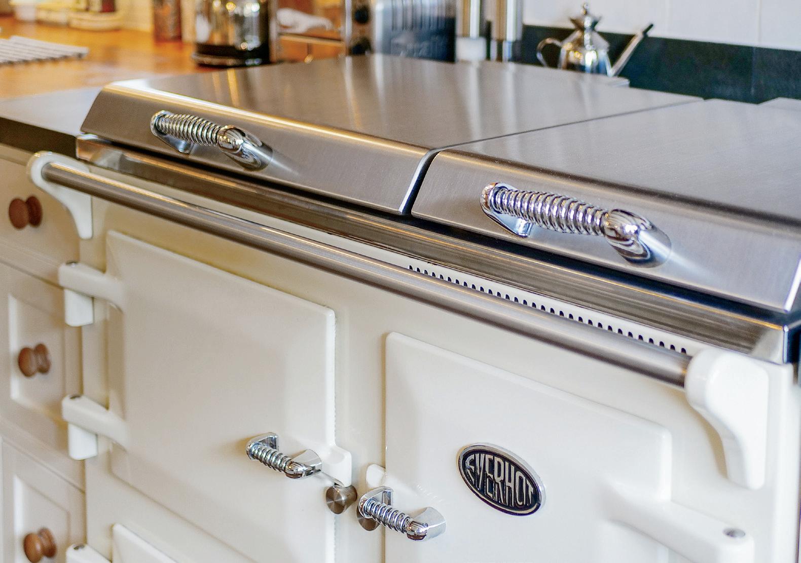
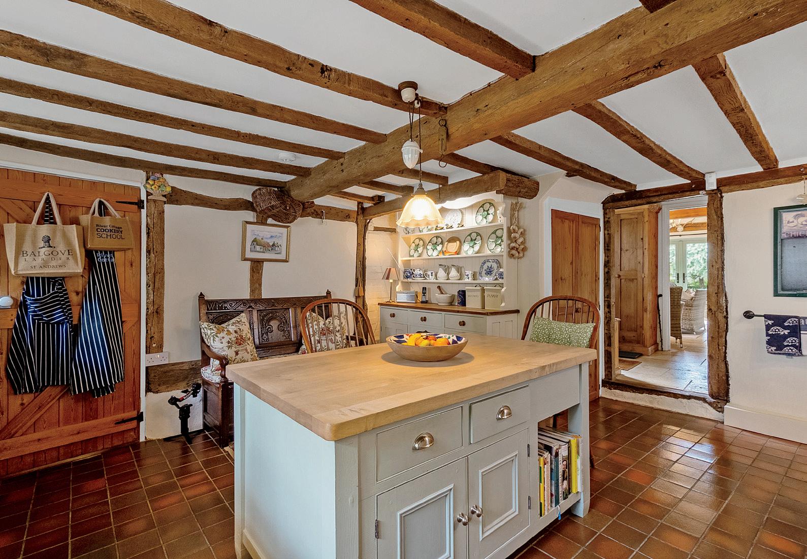
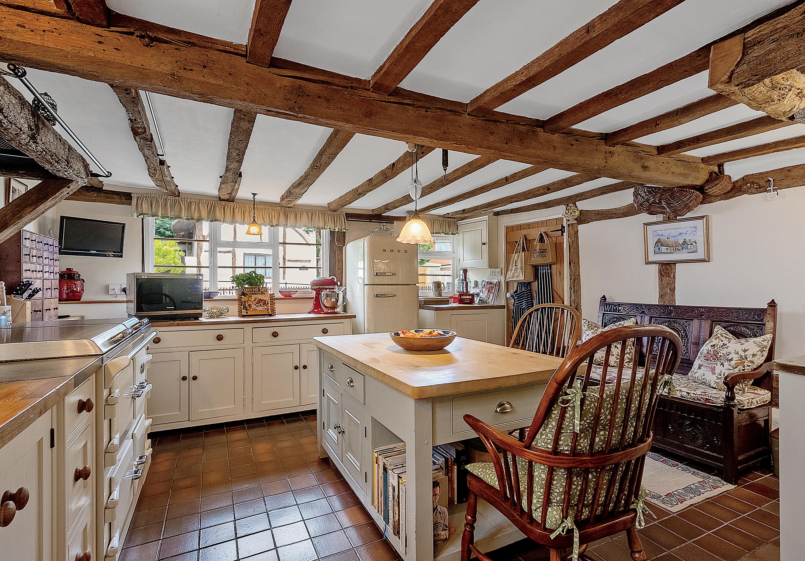
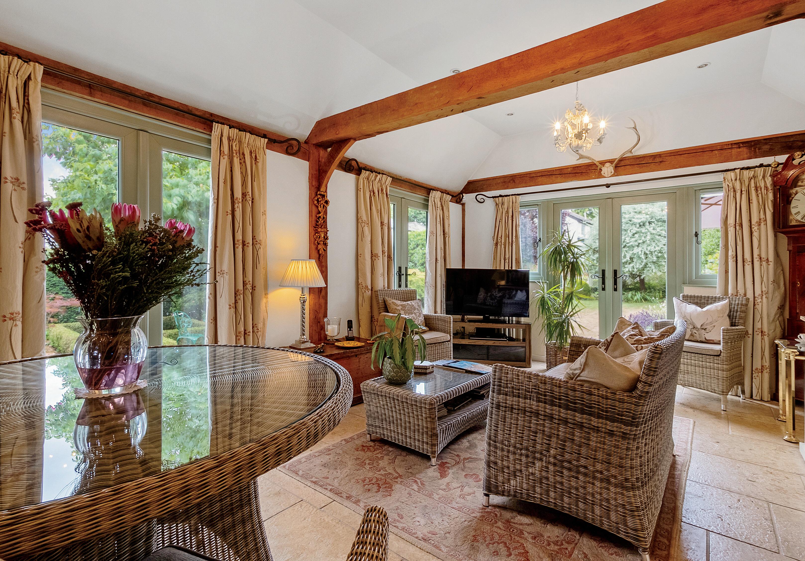
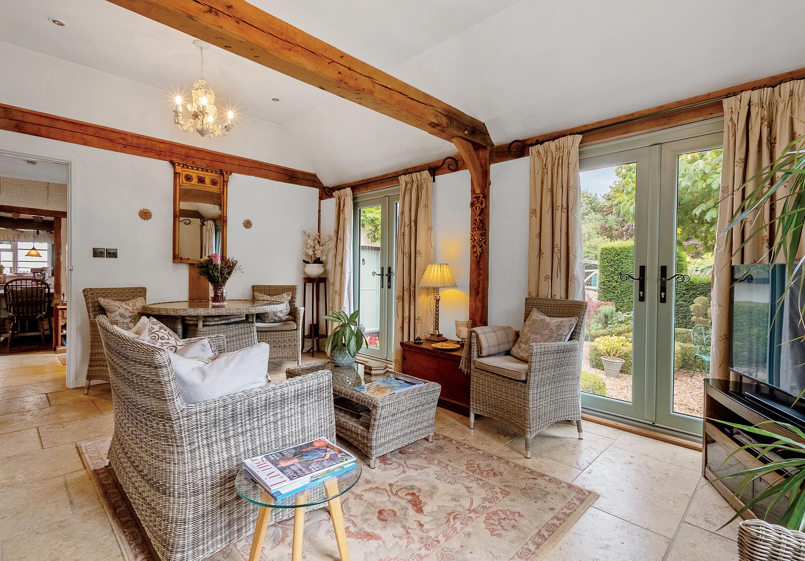
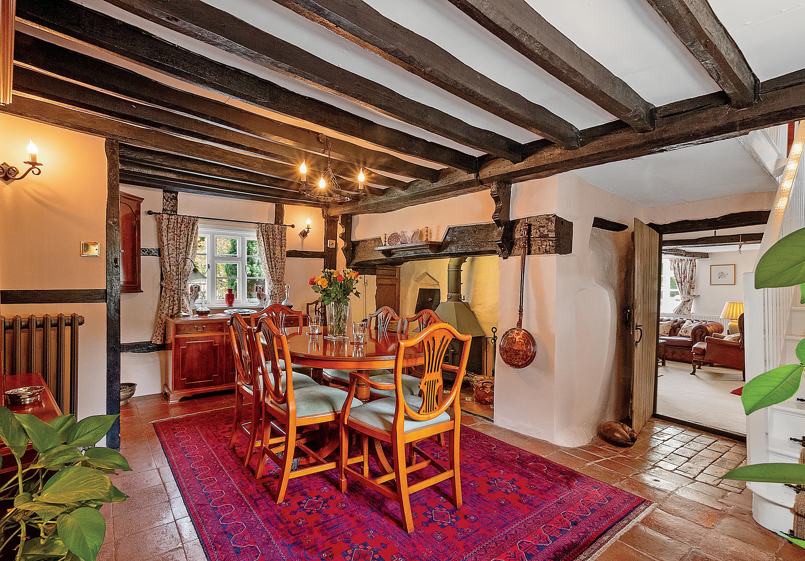
To the first floor, the landing is accessed via two staircases and to each side of the landing is a window to the rear. A useful built in wardrobe is utilised by the feature bedroom.
The feature bedroom has a further walk-in wardrobe cupboard, access to an en suite WC and a window to the side. The en suite has been furnished to a high standard with a two-piece ‘Laufen’ porcelain suite and vanity unit.
From the landing, access is provided to a useful office space or reading room which has fitted bookshelves, a window to the rear and provides access to the single guest bedroom, which has a window to the front. This configuration works well, but if wished the two rooms could potentially be converted into one.
The third bedroom is a good sized room that originally housed a double bed beneath the window to the side, but has since been used as an office with the added convenience of a sofa-bed for occasional visitors. Made-to-measure desk space with shelving over and a printer-cupboard beneath could easily be removed if it was wished to re-configure the space, but the current set up would also work very well as a single study-bedroom for a teenager or young person.
Completing the first floor accommodation is the family bathroom, which has a deep enamel bath with electronic controls, an ‘Aqualisa’ electronic rainforest shower above and a retractable hand-held shower hose. The suite is completed with a ‘Laufen’ low-level WC and wash hand basin set into a vanity unit.
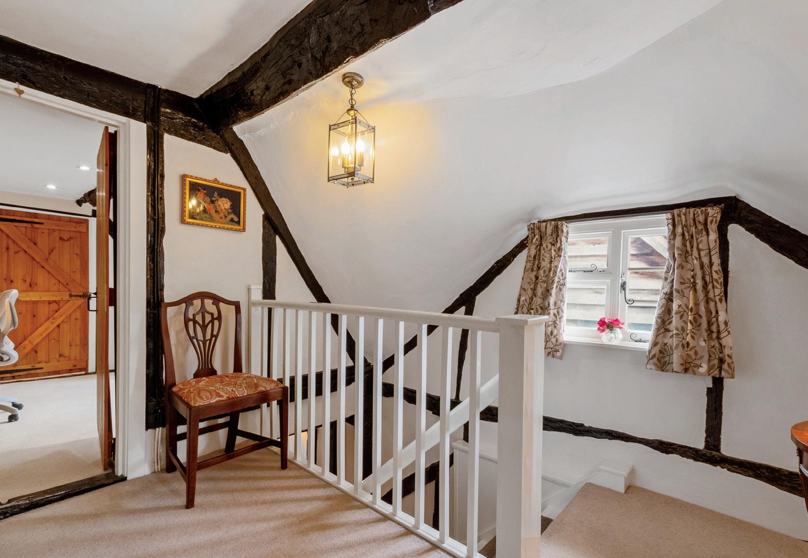
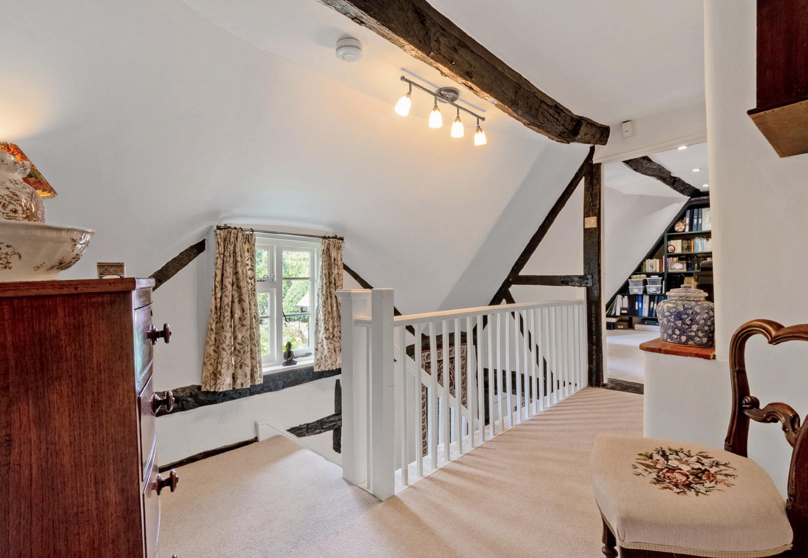
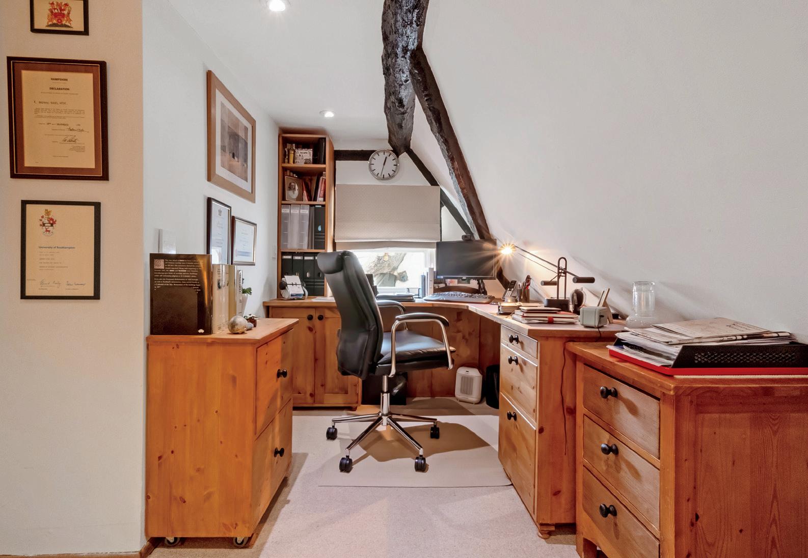

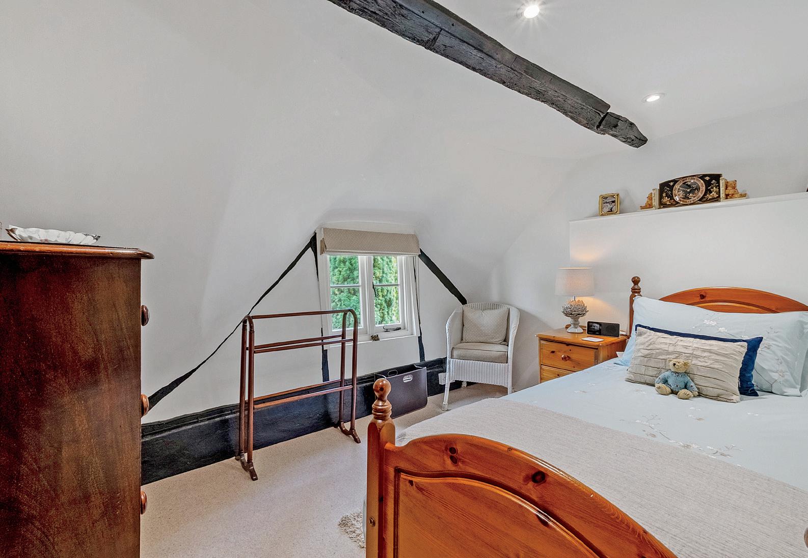
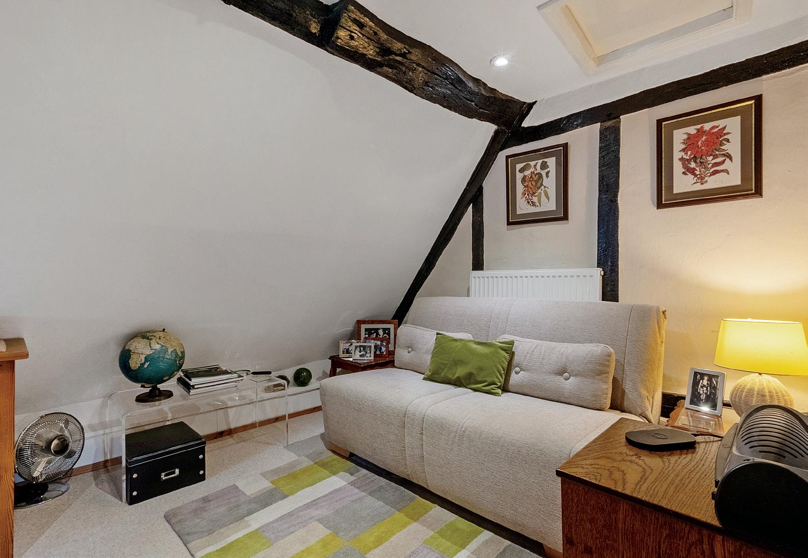
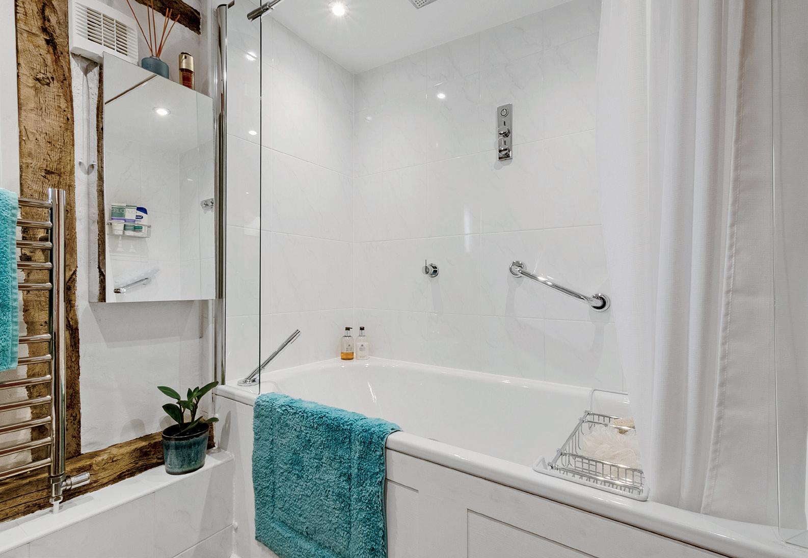
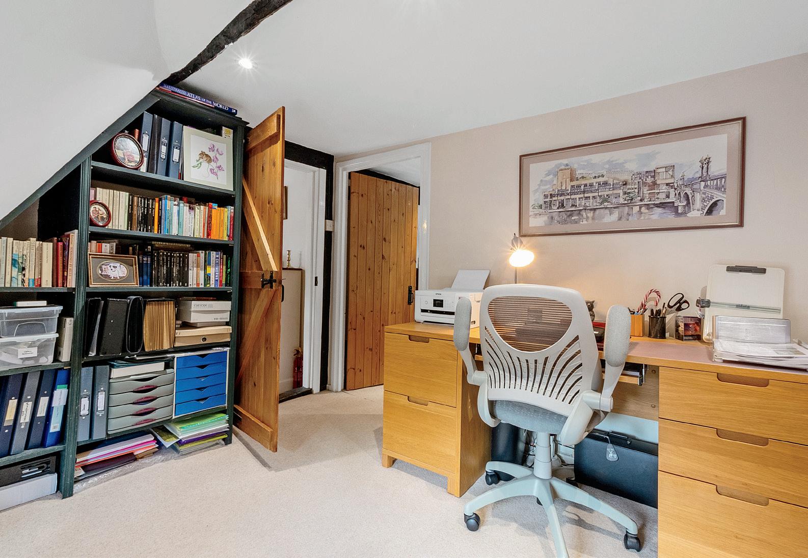
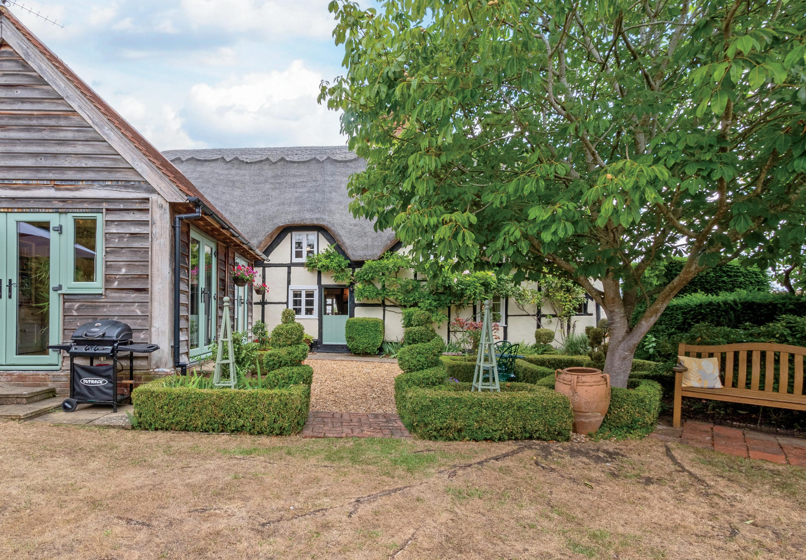
Woodland Cottage has a rich history and is clearly shown on a map of 1595. For many years it was known as ‘Woodlands Farm’; and several heavy horse shoes have been unearthed which testify to its former use.
Today, the gardens at Woodland Cottage are very special and feature lovely seating areas, immaculately shaped lawns and borders, with several mature trees including a cherry plum, weeping pear, buckeye chestnut and a holly tree. Against the rear wall of the cottage are a mature wisteria and an old-fashioned pale pink rose ‘Souvenir de la Malmaison’ A myrtle bush (traditionally supposed to protect against witches!) is planted next to the dining room door. Beyond the lawn and deep herbaceous border, a trellis fence and pergola lead to the vegetable garden, at the centre of which is a superb RHS-endorsed ‘Gabriel Ash’ wooden greenhouse with power and lighting.
There is a small front garden with an Irish yew and a miniature crab apple tree. In the summer, the most noticeable feature here is the long-established ox-eye daisies along the front boundary railings. Sidegated access to the rear garden is provided from the driveway, which is surfaced with granite setts. There is also a tandem garage with a useful workshop area and parking to the front for three cars.
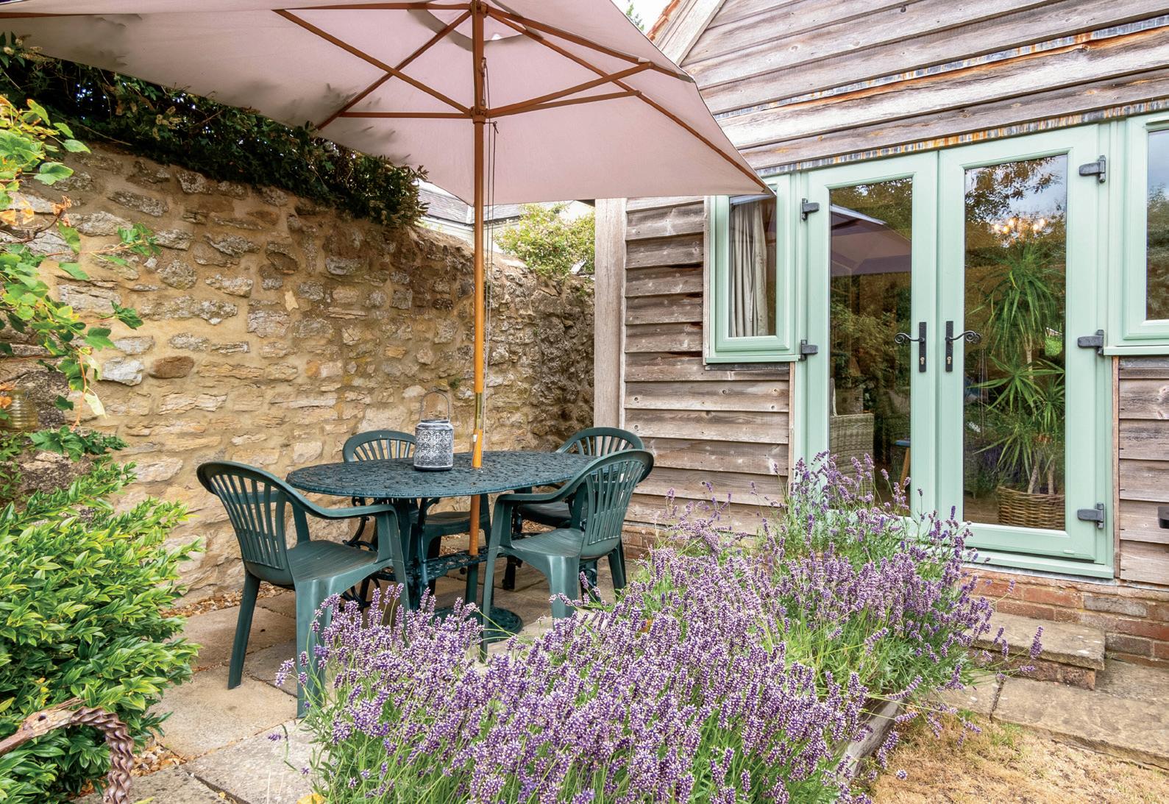
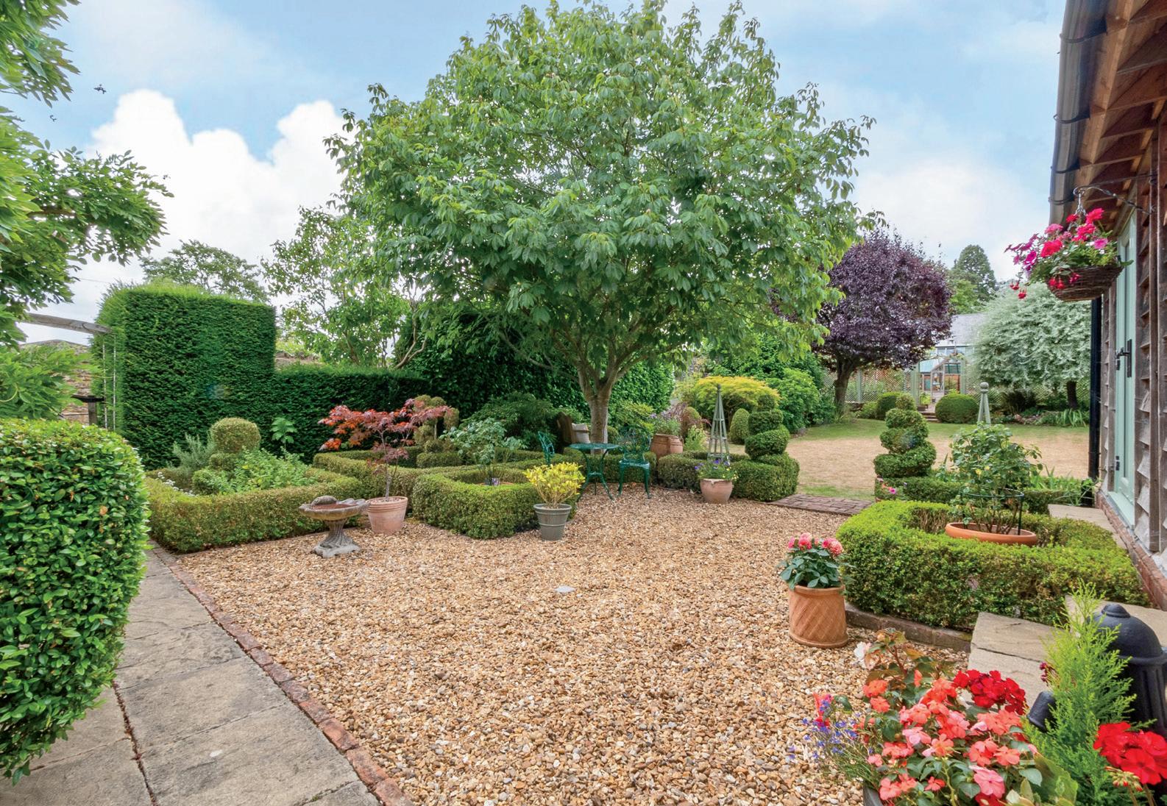
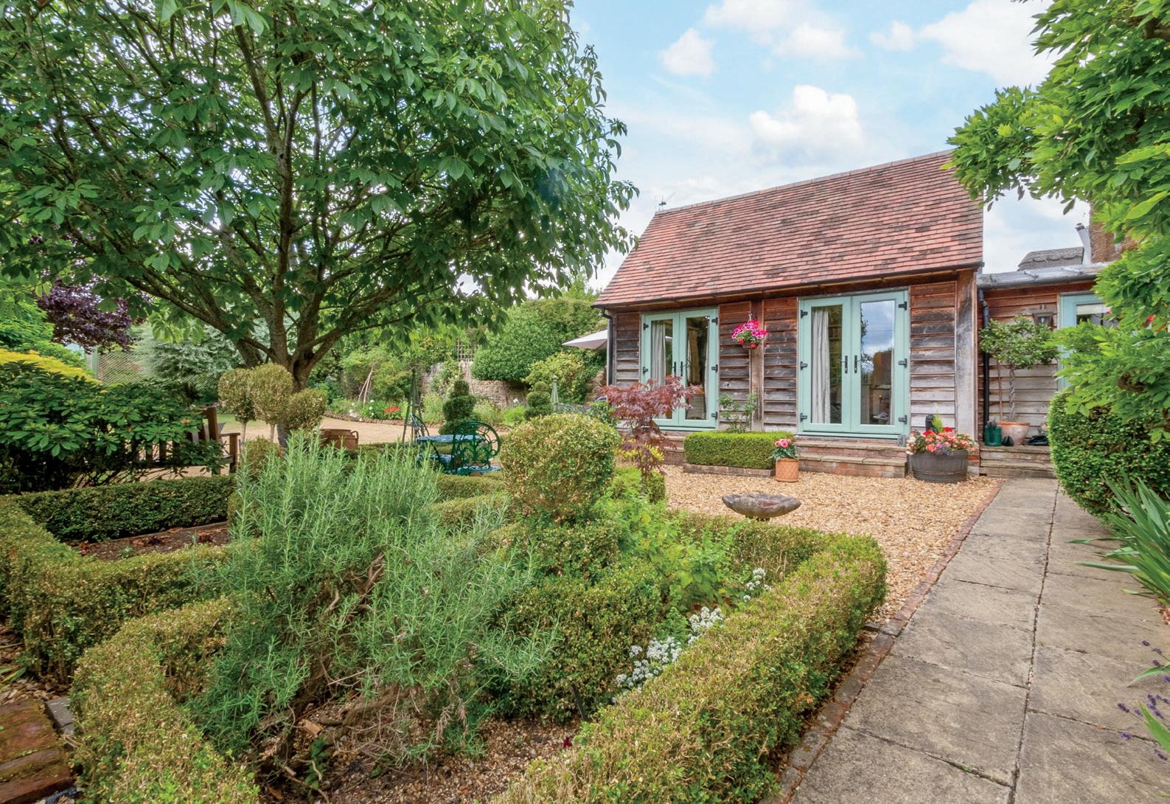

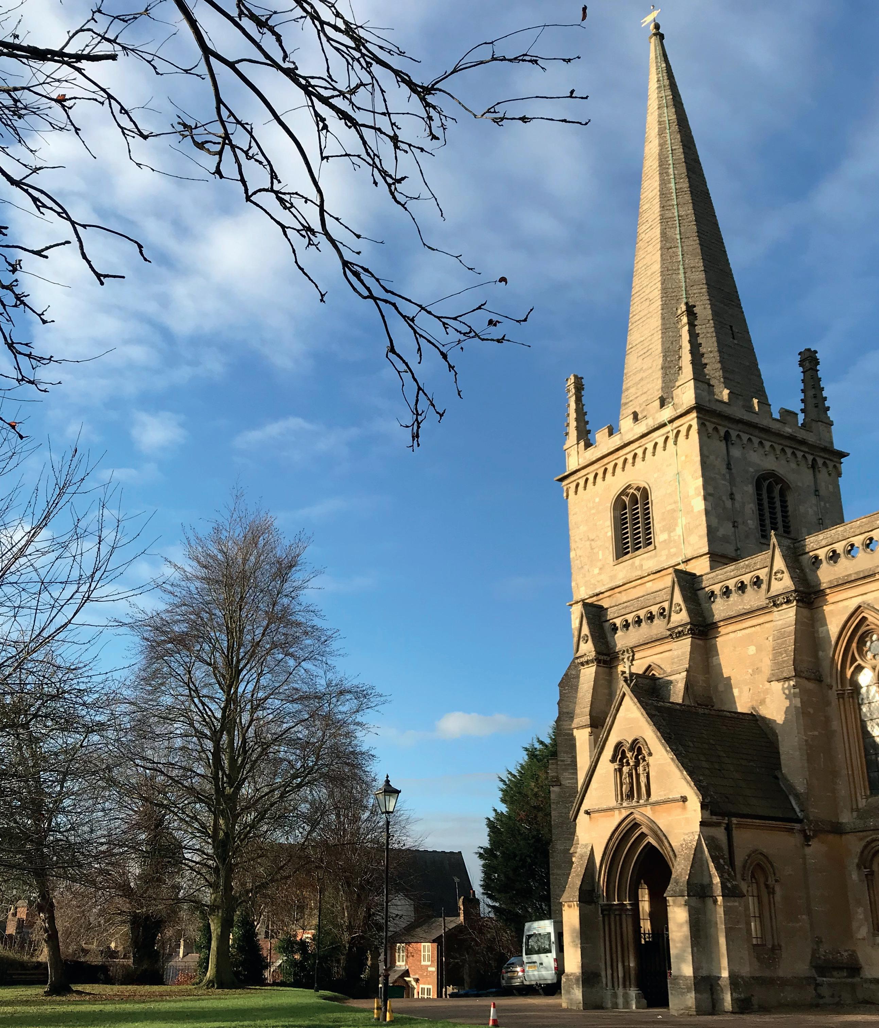
Maids Moreton is situated around a mile outside of Buckingham Town Centre and approximately two miles from Stowe House, the home of the famous Stowe School and one of the finest country houses in the UK. The ‘Capability Brown’-designed gardens are maintained by the National Trust and are a favourite spot for walking and recreation.
The village is well-served by local schools, from the Maids Moreton Church of England primary school (rated ’Outstanding’ by OFSTED in 2023) to the various secondary schools, including the Buckingham School, the Royal Latin School – a historic coeducational state grammar school – and other well-regarded private schools, including Akeley Wood School and Thornton College.
Medical facilities include the Swan Practice in Buckingham as well as Buckingham Community Hospital, whilst the development of a brand-new Health Centre at Lace Hill has received full approval and sign-off from NHS England.
Maids Moreton is conveniently located for the M40 which provides easy access to Birmingham, Oxford, Bicester and London, whilst the local train network provides a commute to Euston from Milton Keynes in 35 minutes on a fast train.
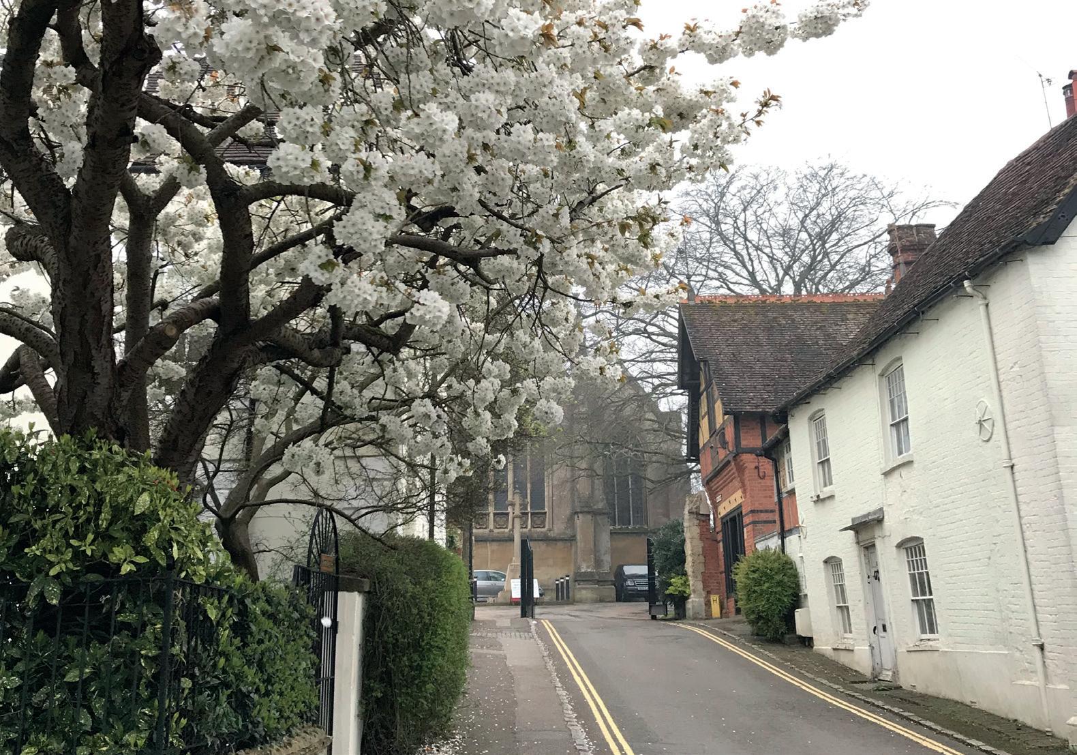
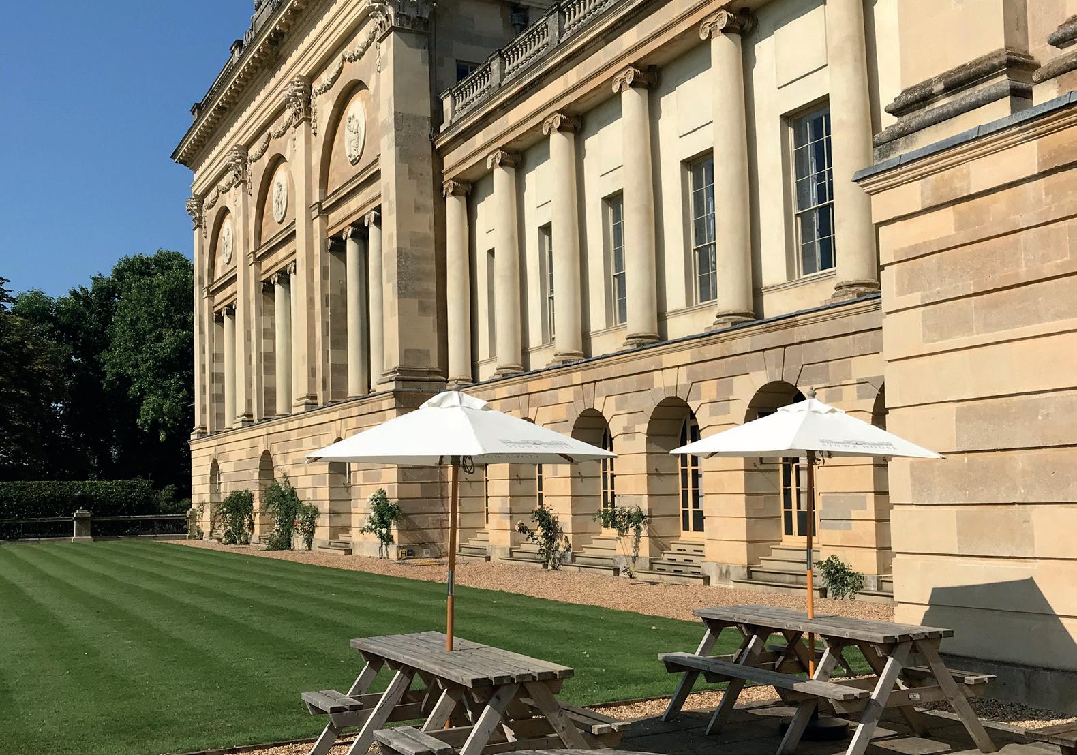
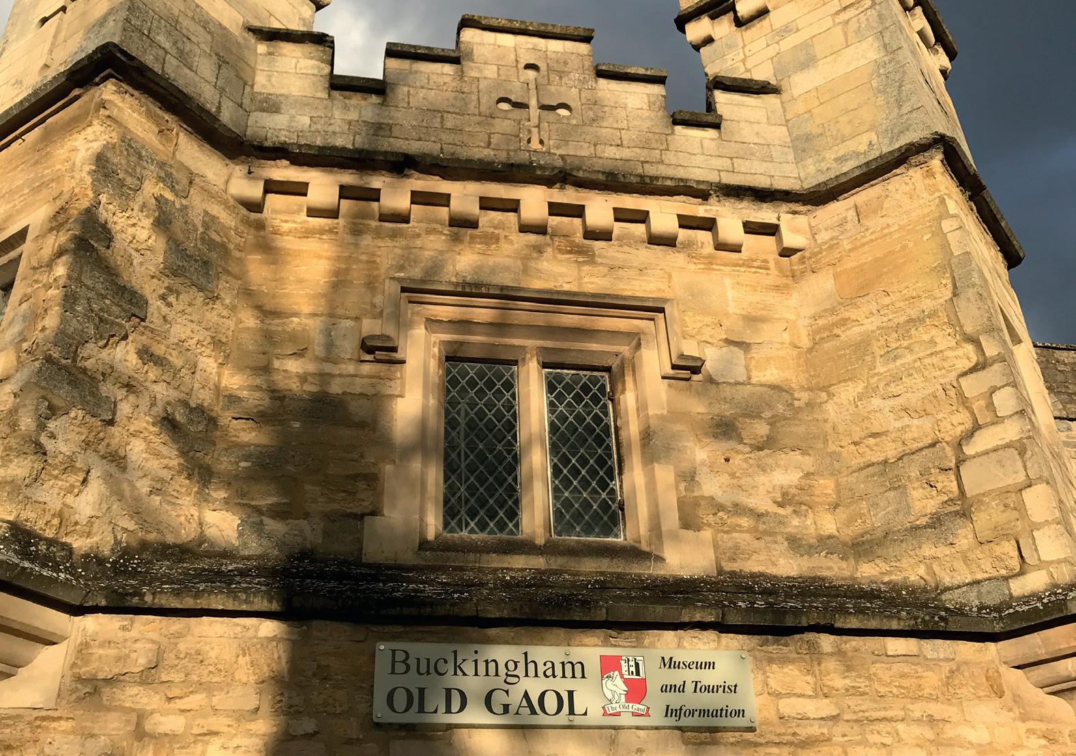
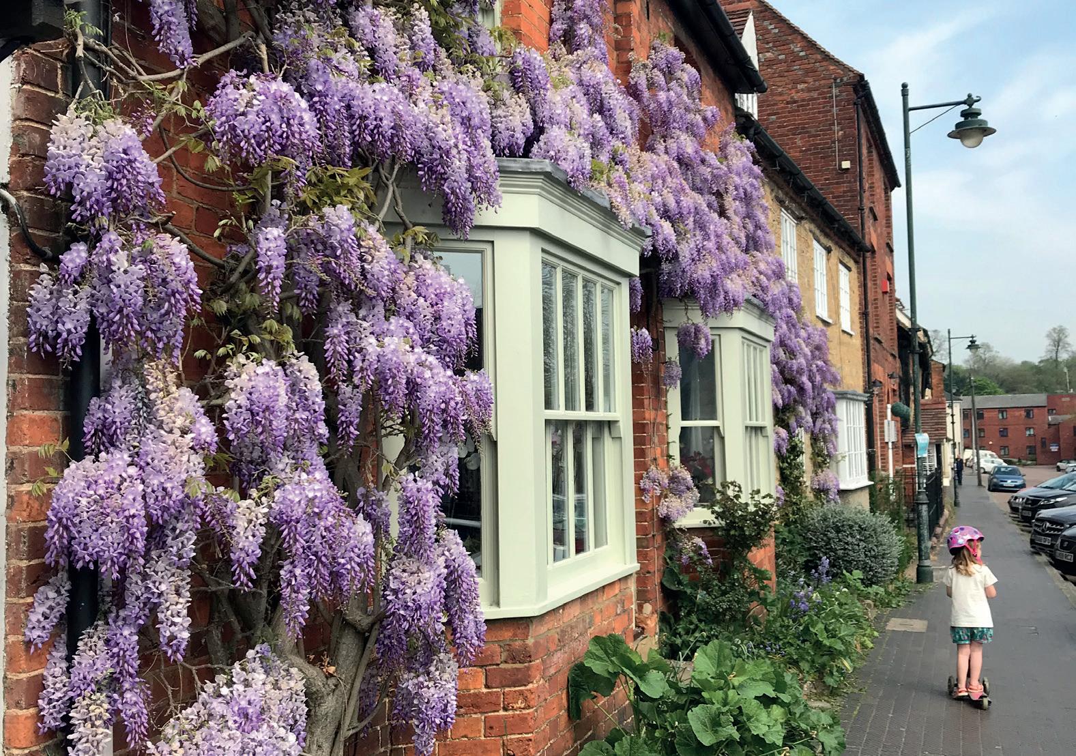
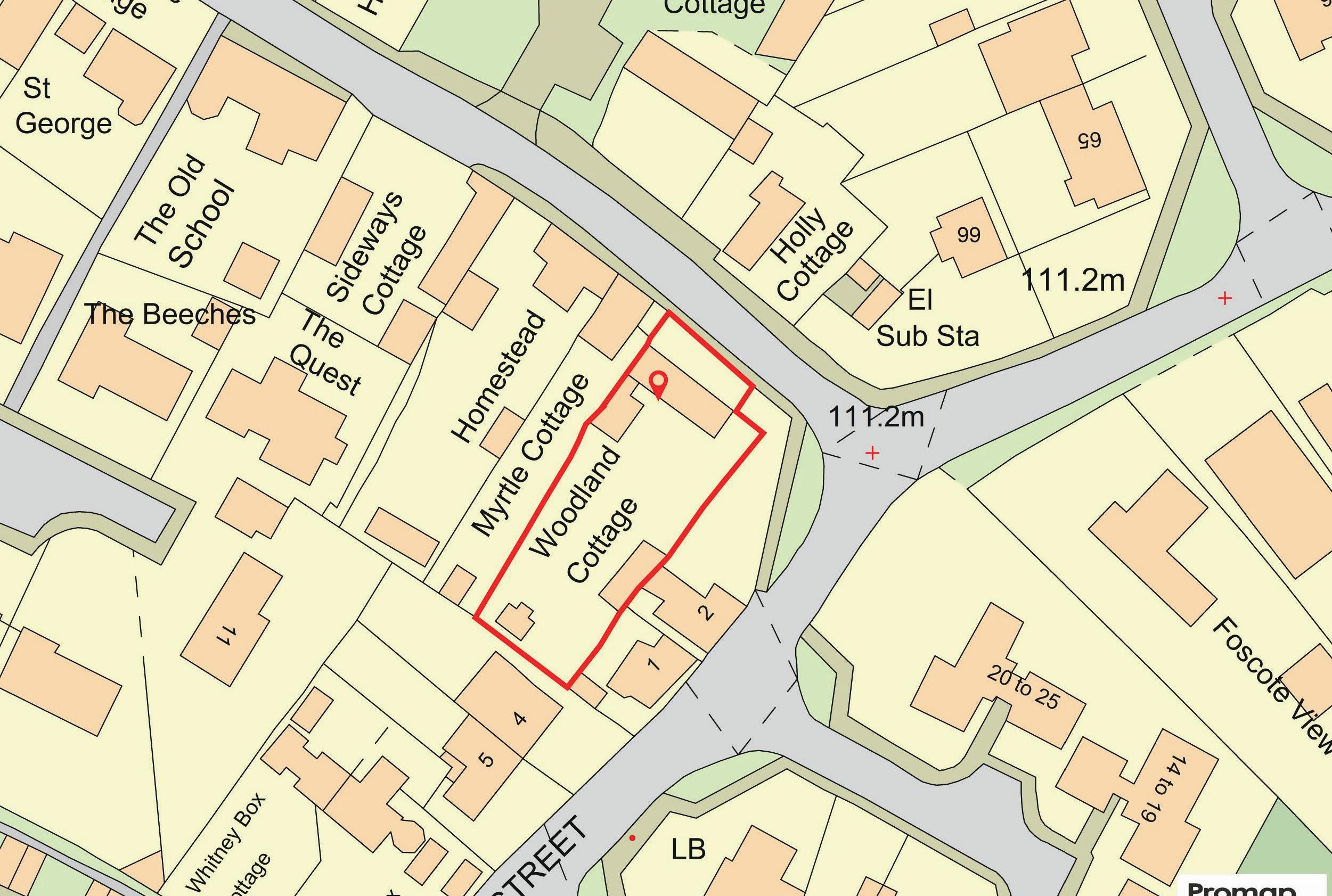
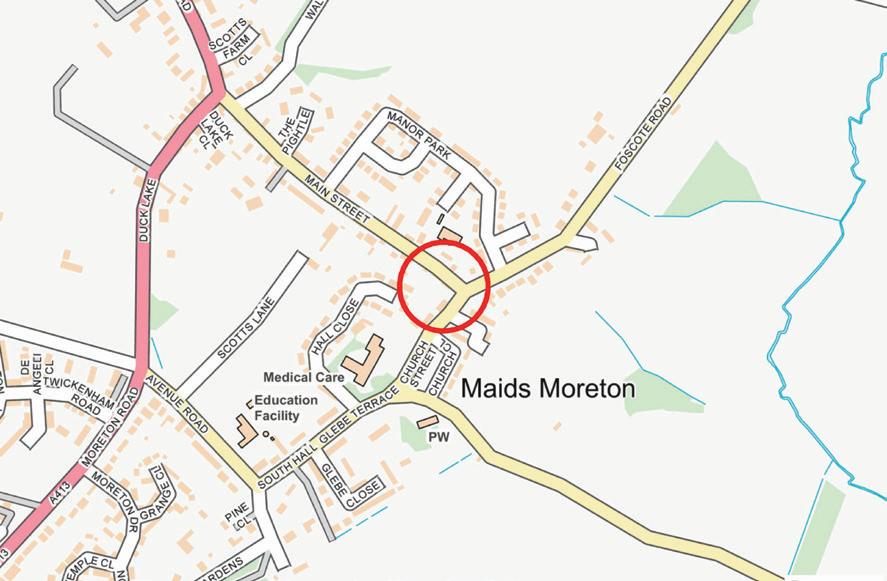
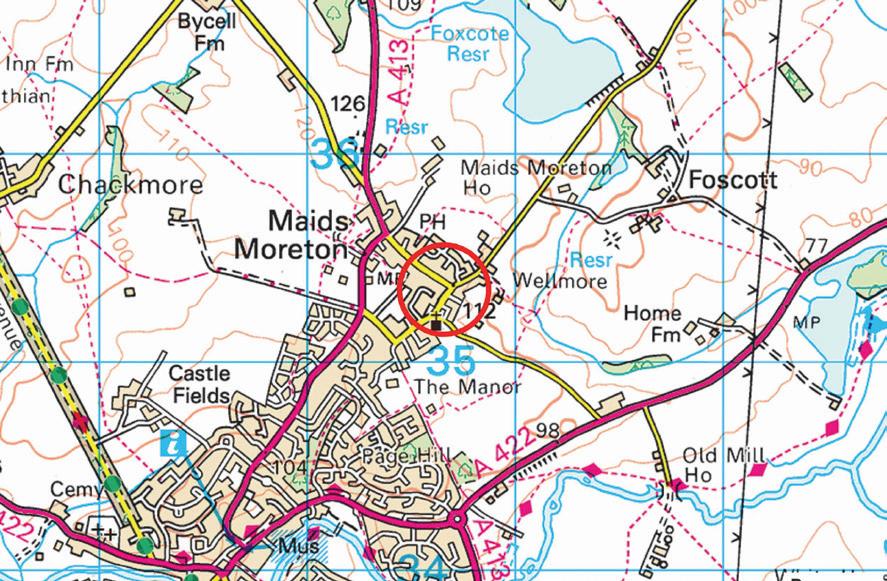
Services, Utilities & Property Information
Tenure: Freehold
Council Tax Band: G
Local Authority: Buckinghamshire Council
EPC: D
Property construction: Standard
Electricity supply: Mains
Water supply: Mains
Drainage & Sewerage: Mains
Heating: Gas fired central heating
Broadband: FTTH/FTTP Broadband connection available. UIltrafast broadband is available with a download speed of 100mbps. We advise you to check with your provider.
Mobile signal/coverage: 5G mobile signal is available in the area. We advise you to check with your provider.)
Parking: Off road parking for 3 cars.
Special Notes: Situated in a conservation area. Please speak to the agent for further information on this and the property.
Viewing Arrangements
Strictly via the vendors sole agents Fine & Country on 07736 937633
Website
For more information visit https://www.fineandcountry.co.uk/banbury-andbuckingham-estate-agents
Opening Hours
Monday to Friday - 9.00 am - 6 pm
Saturday - 9.00 am - 5 pm
Sunday - By appointment only
Offers Over £700,000
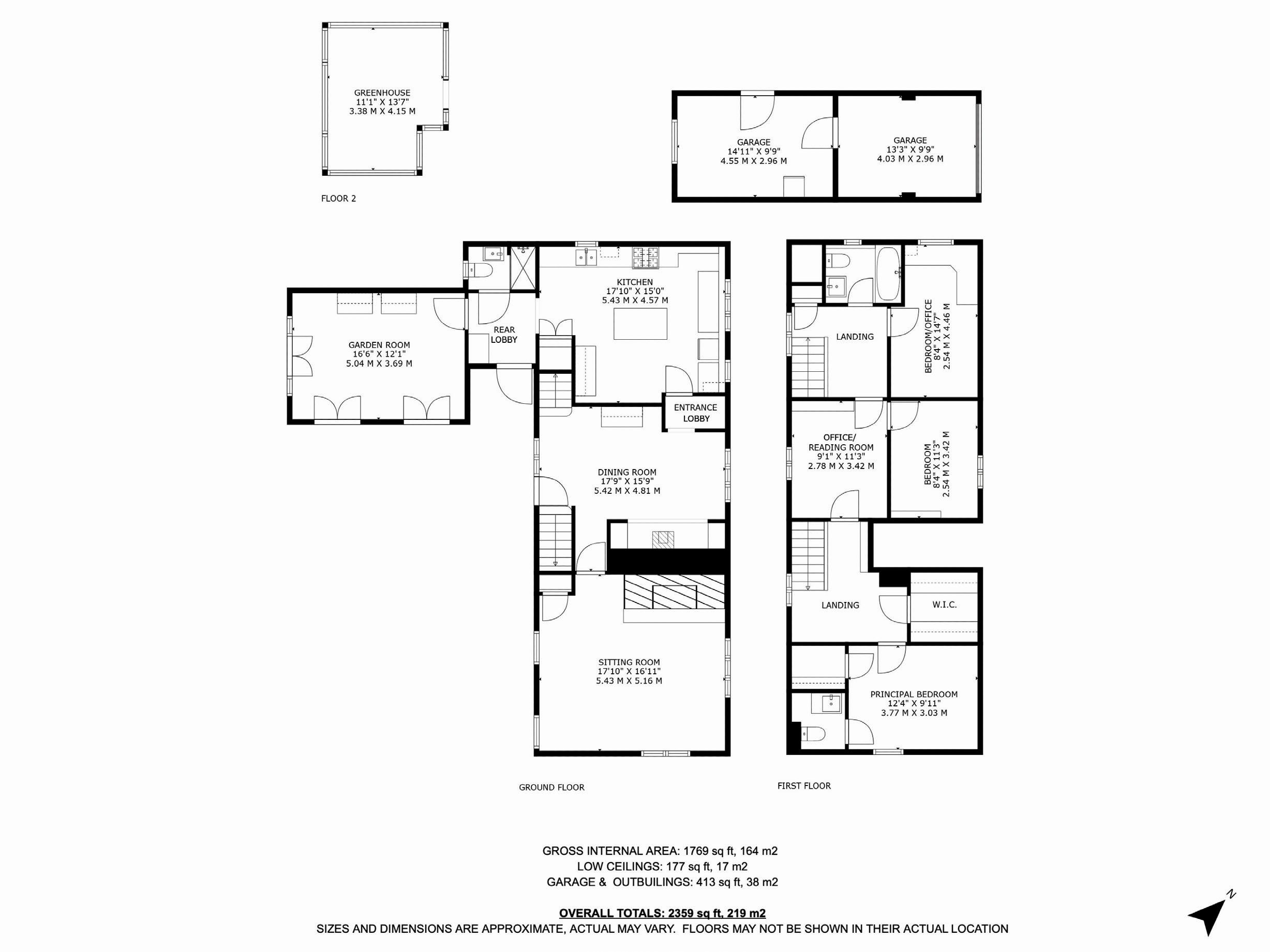
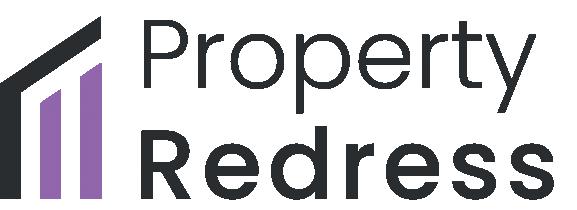

Agents notes: All measurements are approximate and for general guidance only and whilst every attempt has been made to ensure accuracy, they must not be relied on. The fixtures, fittings and appliances referred to have not been tested and therefore no guarantee can be given that they are in working order. Internal photographs are reproduced for general information and it must not be inferred that any item shown is included with the property. Whilst we carry out our due diligence on a property before it is launched to the market and we endeavour to provide accurate information, buyers are advised to conduct their own due diligence. Our information is presented to the best of our knowledge and should not solely be relied upon when making purchasing decisions. The responsibility for verifying aspects such as flood risk, easements, covenants and other property related details rests with the buyer. For a free valuation, contact the numbers listed on the brochure. Printed 04.08.2025
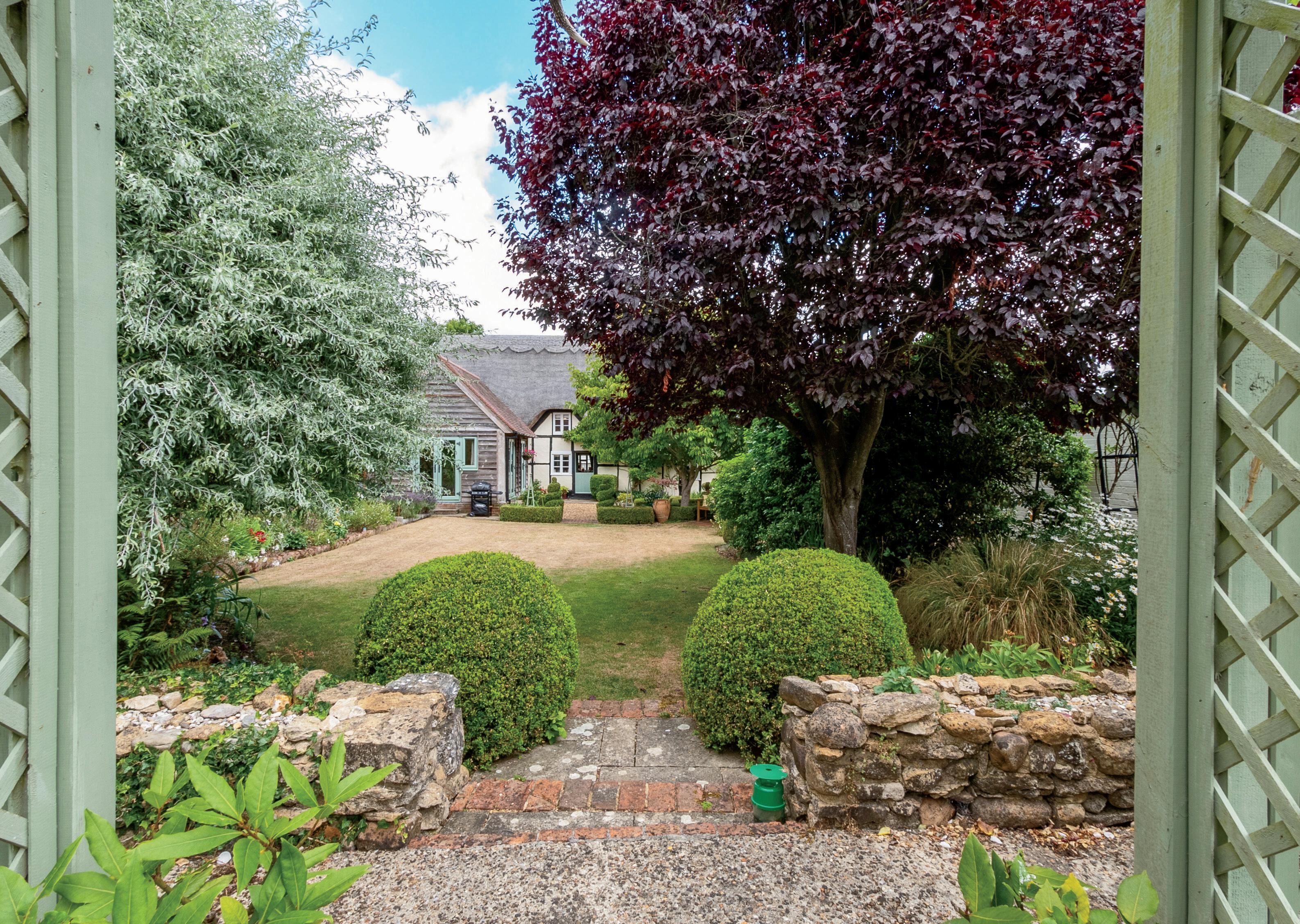

TERRY ROBINSON PARTNER AGENT
Fine & Country Banbury
M: 07736 937 633 | DD: 01295 239663 email: terry.robinson@fineandcountry.com
Terry has been in the estate agency industry for 20 years and has a wealth of knowledge in the property sector. Having left the corporate world to set up his own brand, Terry has already built up a great reputation with local buyers and sellers. His aim is to deliver the highest levels of service and to make any client feel valued. Terry has already sold several properties which had been on the market with other estate agents previously and he puts this down to his attention to detail and his hunger for success.
YOU CAN FOLLOW TERRY ON
“Having just purchased my new home through Fine and Country I cannot recommend them highly enough. Terry went above and beyond in ensuring as smooth a transaction as possible. Never once did I have a problem in contacting him, even on days off he still took my calls showing what a dedicated agent he is. I love my new home too much to ever consider selling it but I know who I would use if I was ever considering moving again!! Thanks to Fine & Country, especially Terry, I am now living in my dream home!”

Fine & Country is a global network of estate agencies specialising in the marketing, sale and rental of luxury residential property. With offices in over 300 locations, spanning Europe, Australia, Africa and Asia, we combine widespread exposure of the international marketplace with the local expertise and knowledge of carefully selected independent property professionals.
Fine & Country appreciates the most exclusive properties require a more compelling, sophisticated and intelligent presentation – leading to a common, yet uniquely exercised and successful strategy emphasising the lifestyle qualities of the property.
This unique approach to luxury homes marketing delivers high quality, intelligent and creative concepts for property promotion combined with the latest technology and marketing techniques.
We understand moving home is one of the most important decisions you make; your home is both a financial and emotional investment. With Fine & Country you benefit from the local knowledge, experience, expertise and contacts of a well trained, educated and courteous team of professionals, working to make the sale or purchase of your property as stress free as possible.