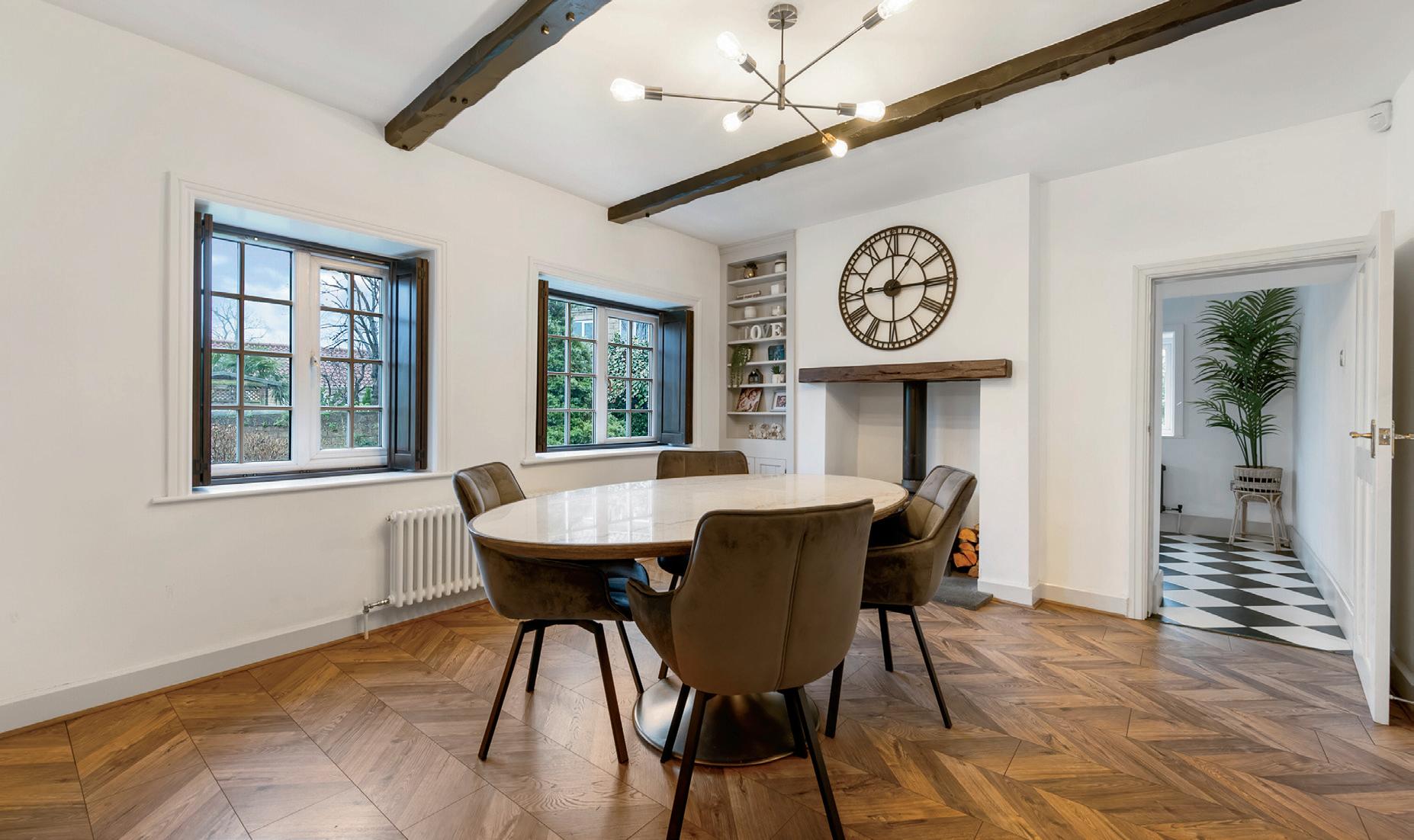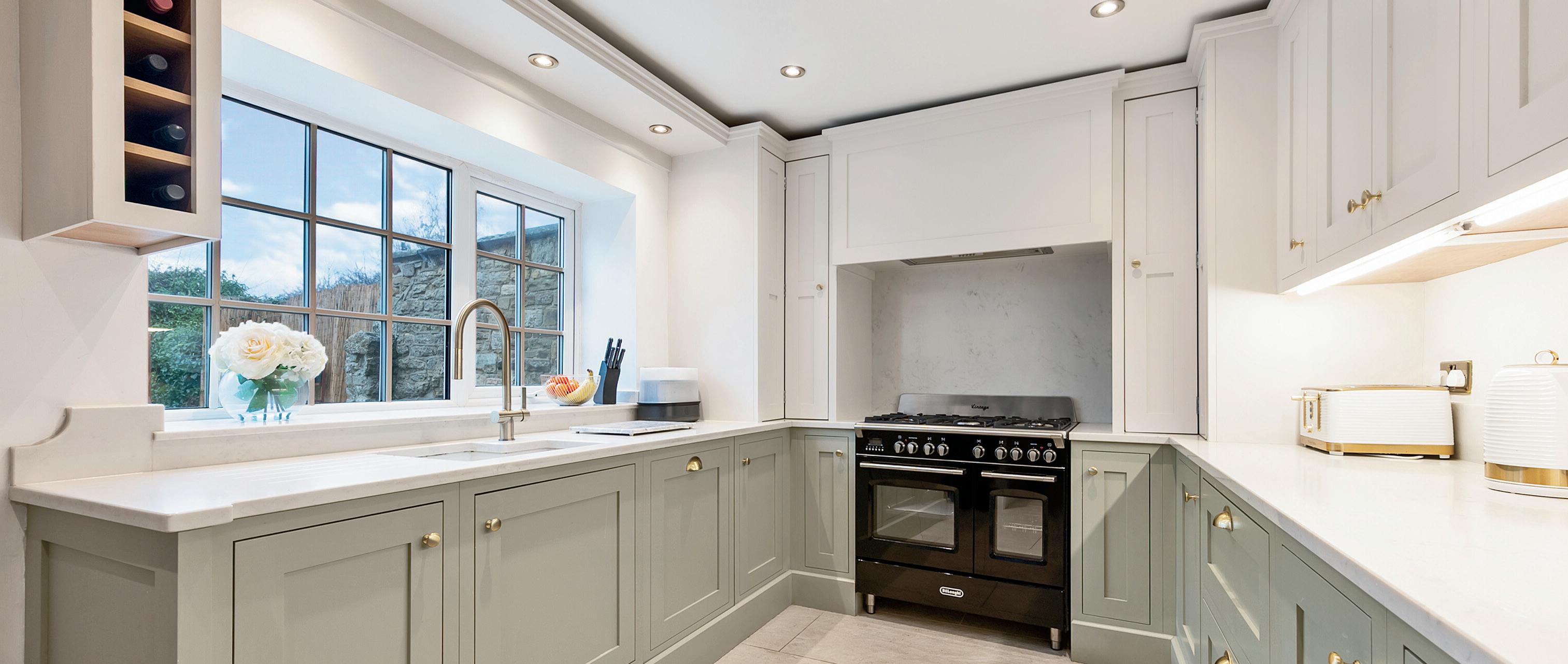

STEP INSIDE
Milnthorpe Cottage
Fine & Country take great pleasure in offering to the market this truly sensational property, boasting great room sizes and flexible living. This property is the finest example of contemporary living, finished to an exemplary standard throughout mixing modern fixtures and fittings with character features.
Upon entry into the property, you are greeted by a fabulous and welcoming reception hall having attractive tiled flooring with window to the side, and doorway leading to the ground floor accommodation.
The stylish open plan living dining room is a great sociable living space, the dining room has exposed beams, shutters, log burner, and laminate herringbone flooring. Leading into a beautiful lounge, having a log burner and windows to the side. The modern kitchen has fitted units at floor and wall height with attractive worktops, highquality integrated appliances including a Range cooker, dishwasher, microwave, and fridge freezer. Window to the rear elevation with a pleasant outlook over the rear garden and staircase with brass runner rods, leading to the first-floor accommodation. Located just off the kitchen, is a fabulous snug/garden room with underfloor heating and French doors leading out to the garden, this room is currently being used as a playroom making it ideal for families. Finishing the ground floor is a modern utility room with integrated washing machine and W.C.
To the first floor the stunning master bedroom is a great size featuring exposed wooden flooring, period feature fireplace, window to the front elevation and a luxury en-suite. The beautiful en-suite comprises a freestanding bathtub, walk-in shower, wash hand basin and W.C, all with traditional style fixtures and fittings. There are two further well-proportioned double bedrooms, which are serviced by two bathrooms. The modern house bathroom comprises a three-piece white suite and a separate shower cubicle, all being fully tiled and window to the rear elevation, whilst the desirable third bathroom is fully tiled with marble and exposed beams. The fourth bedroom is currently being used a dressing room with built in wardrobes, however it could easily be changed back into a bedroom.













STEP OUTSIDE
Milnthorpe Cottage
Milnthorpe Cottage is approached via a gated block paved driveway providing ample off-street parking for several vehicles, with electric car charging point. The front garden area is beautifully maintained being predominantly laid to lawn, with a stone wall and surrounding flower beds. To the rear is a magnificent, enclosed garden that affords a great degree of privacy and is perfect for outdoor families having a sunken trampoline, play area and a lovely, paved patio area with steps leading to a lawned garden with surrounding hedges. The summerhouse/annexe is a wonderful addition to this property, currently set up as a gym and entertaining space, with its own guest W.C, skylights, conversion heater, electric storage heaters and bi-folding doors. This is the prefect space for family gatherings, summer BBQ’s and al-fresco dining. At the rear there is a storage room which has an electric powered door. An early inspection of this stunning, four bedroomed, three bathroom detached residence is most strongly recommended to fully appreciate the quality of accommodation on offer
LOCATION This is a fabulous opportunity to purchase a generous sized property within the village of Bramham being close to local amenities. Boston Spa is a short distance away with a good selection of shops, schools, public houses, and restaurants. The market town of Wetherby is approximately three miles away and the wellestablished commuting links provide access to Leeds, York and Harrogate. A viewing is highly recommended and should be arranged through our Wetherby office.
Tenure: Freehold Council Tax Band: F
Wetherby Road, Bramham
Approximate Gross Internal Area
House : 1647 sq ft - 153 sq m
Annex : 474 sq ft - 44 sq m
Total : 2131 sq ft - 198 sq
All measurements walls, doors, windows, fittings and appliances, their sizes and locations, are approximate only. They cannot be regarded as being a representation by the seller, nor their agent.
Produced by Lens Media Ltd. 2024





