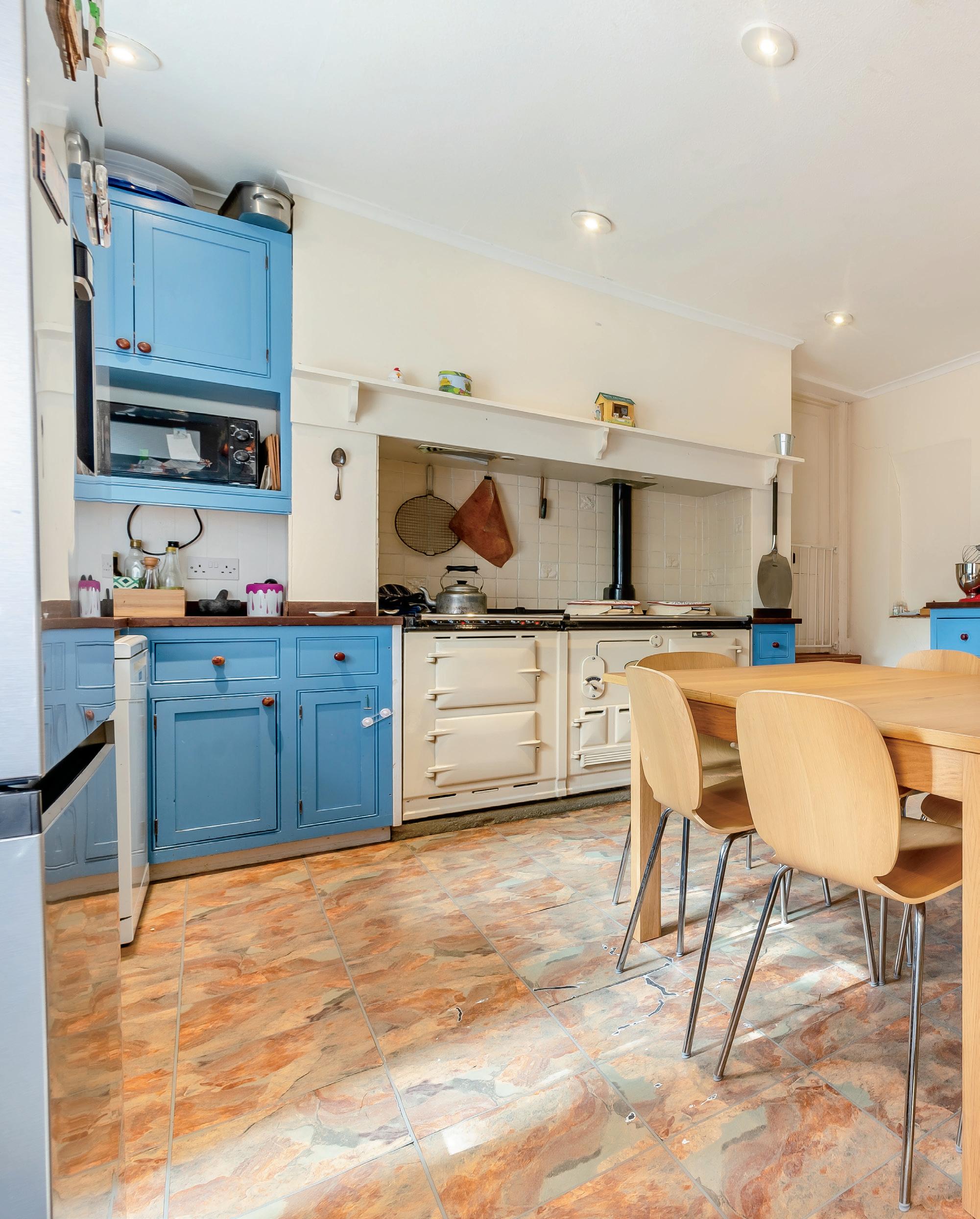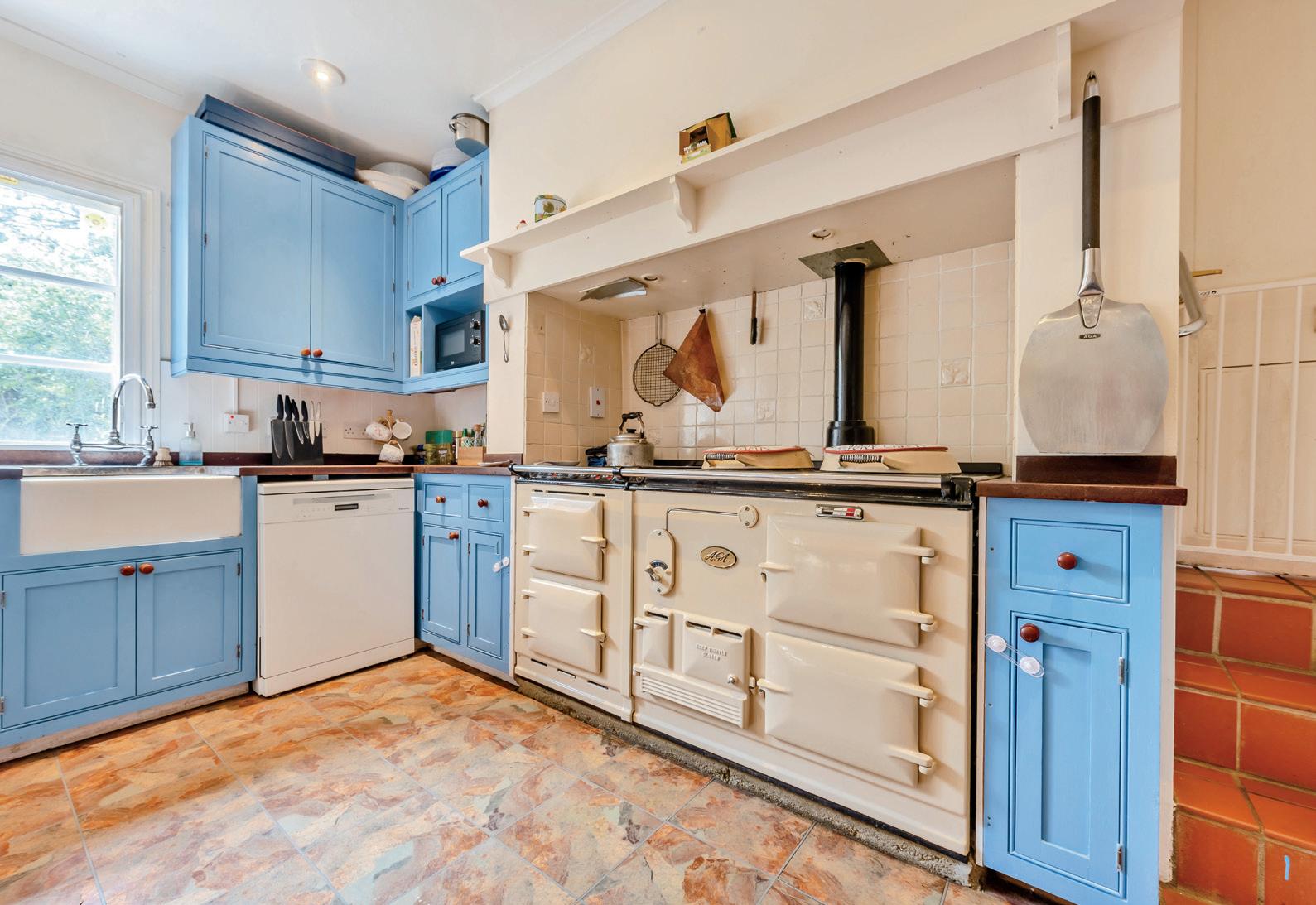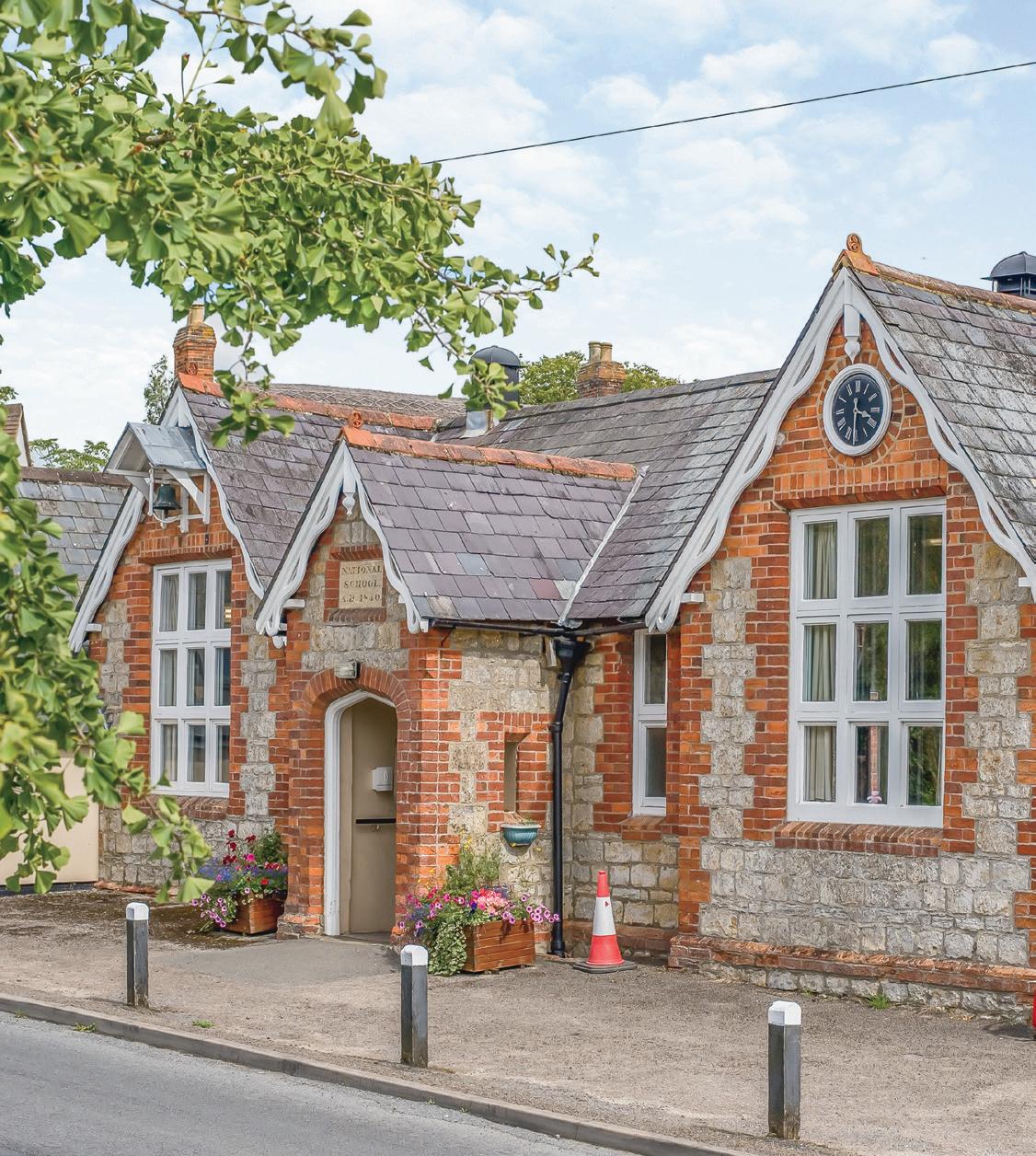

ANDOVER HOUSE
‘A house for all seasons, Andover House is equally enchanting in the summer, and when the snug log burner or the sitting room fire are lit, it exudes a super cosy ambiance.’

GROUND FLOOR
An attractive arched red brick porch and a wide double glazed casement door bring you in to the spacious entrance hall. There are exposed floorboards here and throughout the house, dado rail, arched display niche, stairs to the first floor.



The living room has a central chimney with a brick hearth and wood burning stove, wooden surround and mantle piece. TV point, coved cornices, fitted book shelving, front bay window. The sitting room has an impressive stone hearth and fire surround with an operational lined open fireplace (that could also accommodate a stove). Plaster cornices, rear window, front bay window with a pleasant outlook.
The spacious kitchen/breakfast room is the hub of this old house warmed by a gas-fired double Aga with a fan-assisted oven and two hotplates, adjacent separate module with induction hob and a convector oven. A range of hand made base cabinets, dresser unit, matching eye-level units, half panelled walls. Enamel Butler sink, plumbing for dish washer, Iroko work surfaces, down lighters. Mobile butchers block, side window, four quarry tiled steps up to the utility room.
Airing cupboard housing the brand new hot water cylinder and the Vaillant gas boiler. Tall broom cupboard, work surfaces, base and eye-level cupboards, stainless steel sink unit, space and plumbing for washing machine and a tumble dryer above. The wet room has a Mira electric shower unit, fully tiled in the shower area, sealed floor with a floor drain. Wash hand basin, low-level WC, ladder radiator, extractor fan, side window. The versatile 3rd reception room would make an ideal play room, or a ground floor working space. TV point, vinyl flooring, down lighters, wooden double-glazed French doors opening on to the terrace. A second staircase rises to a self-contained first floor office or a fourth bedroom.

Seller Insight
Nestled in the heart of Padbury, Buckingham, this three-bedroom residence features newer and older sections, creating a unique, detached two-storey home that feels both historic and modern. Upon arrival, you’ll be captivated by its timeless Victorian appeal, with a picturesque front door, ground floor bays, and three windows above. Step inside to discover three spacious reception rooms on either side of the hall, leading to a grand kitchen with a cosy AGA. Ascend three steps, and you’ll find the Georgian barn, seamlessly integrated into the house in 2002, offering a mezzanine room above, French door access to the garden and a wet room. The current owners moved here twentythree years ago from a modern property; ‘we got as far as the door and knew we wanted to live here – it just felt so welcoming.’ They add, ‘Padbury is a picturesque village with a warm and friendly community and good local amenities, from excellent schools and two charming pubs to a top-notch butcher. Nearby Millennium Wood – land donated and planted by the village – provides a peaceful retreat and a lovely community asset for all.’ Throughout the years, this home has undergone thoughtful upgrades, including an added en suite to the main bedroom in 2005 and a new roof with extra insulation in 2010, ensuring comfort and efficiency. Outside, a cottage-style front garden with original Victorian railings sets a charming tone. At the rear, two patios and lawns with beautiful shrubs and roses create a private oasis. Although surrounded by beautiful countryside, the position of this delightful property offers easy access to the M1 to the east, the M40 to the west, many key towns and cities and shopping destinations such as Bicester Village.
‘Stepping into Andover House, you’ll instantly feel at home. The welcoming atmosphere is undeniable, making it a wonderful space for entertaining and creating cherished memories with family and friends.’

‘We love the general vibe of the house, it’s so comfortable and comforting with a really good feel.’
‘Not overlooked it’s a peaceful home to live in.’
‘The kitchen has witnessed countless family meals, celebrations, and joyful moments and it will be hard to say goodbye – it’s been such a wonderful home.’*
* These comments are the personal views of the current owner and are included as an insight into life at the property. They have not been independently verified, should not be relied on without verification and do not necessarily reflect the views of the agent.








FIRST FLOOR
Off the play room is a large independent room currently providing a bright and spacious office with telephone point, TV point, work station and fitted shelving. Down lighters, rear window overlooking the garden, an ideal 4th bedroom for an older child for families, or a perfect room for occasional guests.

The spacious first floor landing has exposed floorboards, shelved storage cupboard and a wide loft hatch to the insulated loft space. Smoke alarm, single glazed rear window. The main bedroom has a good range of built in wardrobes with clothes rail. built in shelving and further overhead storage. Book shelving, side window, double doors through to the bathroom. The spacious ensuite has a claw & foot white oval bath with a fitted mixer tap. Heated towel rail, pedestal w ash-hand basin, low-level WC,
mirror, shaver point. Fully tiled shower enclosure with a Bristan shower unit, wall light points. Ceramic tiling, extractor fan, exposed wall beams and purlins, Velux window.
The large second bedroom has exposed boards, a fitted triple wardrobe, and two double glazed front windows that provide great views across to thatched cottages and open countryside beyond the village. The third bedroom also has a fitted triple wardrobe, book shelving and a front window with equally good views. The family bathroom has a white P-shaped bath with shower unit above and hinged screen. Roca low-level WC and wash-hand basin. Heated towel rail, extractor fan, picture railing, white wall tiles. Fitted mirror, light/shaver socket, opaque rea r window.




OUTSIDE Frontage
To the front of the house is a pretty garden with colourful and well-stocked flower borders below the bay windows and a metal rose arch with a rambling rose bush. There is a mature holly tree, rosemary bushes, annuals, and a brick pathway sweeping from the wrought-iron pedestrian gate to the front door.

Parking Arrangements
To the left of the house there is ample room to park a large vehicle. Double gates then open to an area to the side of the house that could give secure parking to a second car if wanted with limited alterations. An established screen of laurels give a high degree of privacy to the parking area. There is also visitors parking directly in front, readily available, albeit on a ‘fir st come – first served’ basis.
Rear Garden
As you walk out the kitchen door, there is a level side terrace with garden lighting. Around the corner at the side of the house is a garden shed and a log/tool store. Stone retaining walls and steps lead up to the second private terrace area, being an ideal location to catch the last rays of sunshine from the West. There are well planted flower borders, shrubs and bushes here providing colour throughout the year. Its ideal for ‘al fresco’ dining too, with the double doors opening on to it from the play room. The rear garden is around 61ft deep with a maximum width of 41ft narrowing to 24ft by the house. It is totally enclosed by mature laurels, established hedges and wooden fencing on all sides. Further shallow steps lead up to the far section of garden laid to lawn with established climbing roses across the rear boundary and an apple tree. There is a larger wooden garden shed in the far corner.





LOCATION
The attractive village of Padbury lies just off the A41, amenities include the St Mary the Virgin Church, two public houses, (The Blackbird and The New Inn), a butcher, a playing field and a Church of England primary school which is rated good by Ofsted. It is in the catchment area for the Royal Latin School in Buckingham and independent schools in the area include Akeley Wood and Stowe. The nearby town of Buckingham is less than 3 miles away and has a range of shopping and leisure facilities, a library, and GP and dental surgeries. Milton Keynes is less than 25 minutes’ drive and has one of the largest covered shopping centres in Europe, a theatre, cinemas and a wide range of other sporting and leisure facilities. For commuting Milton Keynes connects to Euston taking 32 minutes.







Registered in England and Wales. Company Reg No. 09929046. VAT No. 232999961
Registered Office 5 Regent Street, Rugby, Warwickshire, CV21 2PE copyright © 2023 Fine & Country Ltd.
Local Authority
Buckinghamshire Council.
Telephone (01296) 395000.
Council Tax Band ‘F’.
Current Payable £3,137.25p (April 2023 to March 2024)
Tenure
Freehold

Services
Mains electricity, water, drainage, gas central heating, BT.
Viewing Arrangements
Through the vendors sole agents on (01295) 239665 or (07761) 439927.
Opening Hours
Monday to Friday 9.00am - 6pm
Saturday 9.00am - 4pm
Sunday By prior arrangement
Directions
Padbury is situated just under 3 mile south-east of Buckingham, just off the A413, linking Winslow to Buckingham. If you enter from Buckingham, turn right down the main street, and after just a short distance, you will find Andover House on your right hand side, virtually opposite the village hall. There is a Fine & Country board outside also. For Satellite Navigation systems, use MK18 2AN


Asking price £750,000

Agents notes: All measurements are approximate and for general guidance only and whilst every attempt has been made to ensure accuracy, they must not be relied on. The fixtures, fittings and appliances referred to have not been tested and therefore no guarantee can be given that they are in working order. Internal photographs are reproduced for general information and it must not be inferred that any item shown is included with the property. For a free valuation, contact the numbers listed on the brochure. Printed 09.08.2023





FINE & COUNTRY
CHRISTOPHER E MOBBS FNAEA CPEA PARTNER AGENT

Fine & Country Banbury
36 years experience | 07761 439927 | DD: (01295) 239665 email: chris.mobbs@fineandcountry.com
Chris was born and educated in Banbury and has been a senior and key member of Fine & Country since he joined in January 2003. He is a long standing and active fellow of the National Association of Estate Agents and joined the industry in May 1986. Chris is a consummate professional accepting only the highest standards of marketing, integrity and customer care. He also holds the CPEA qualification gained in 1993 after 2 years studying property law, sales & marketing and building construction. Chris has lived in Hanwell for over 33 years with Elizabeth, (his wife of 38 years), so is without doubt a local property expert!
YOU CAN FOLLOW CHRIS ON
“Outstanding. Chris could not have made the experience of buying a house any better.
The communication throughout the whole process was incredible. Chris offered advice when ever it was needed, made himself available at all times of the day (often very late at night - sorry Chris!) and followed up on questions with lightening speed. We were nervous buyers due to our circumstances of returning to the UK recently and needing a home quickly. Chris kept us informed and even reached out simply to let us know if there wasn’t an update. This made a huge difference and kept us confident and reassured.
Chris’ genuine care made us feel part of the local community before we even arrived. And our children look forward to seeing him like a family friend. We sincerely feel very very fortunate that Chris happened to be the agent for our house purchase. Thank you Chris!”
“Chris Mobbs is an exceptional agent we would recommend to anyone. He was so helpful from the very first interaction, listened to us and helped the process go through as smooth as possible. Chris made a normally stressful process fun, due to him working so hard and having the answers before we had to ask. Cant recommend him highly enough.”

Fine & Country is a global network of estate agencies specialising in the marketing, sale and rental of luxury residential property. With offices in over 300 locations, spanning Europe, Australia, Africa and Asia, we combine widespread exposure of the international marketplace with the local expertise and knowledge of carefully selected independent property professionals.
Fine & Country appreciates the most exclusive properties require a more compelling, sophisticated and intelligent presentation – leading to a common, yet uniquely exercised and successful strategy emphasising the lifestyle qualities of the property.
This unique approach to luxury homes marketing delivers high quality, intelligent and creative concepts for property promotion combined with the latest technology and marketing techniques.
We understand moving home is one of the most important decisions you make; your home is both a financial and emotional investment. With Fine & Country you benefit from the local knowledge, experience, expertise and contacts of a well trained, educated and courteous team of professionals, working to make the sale or purchase of your property as stress free as possible.
