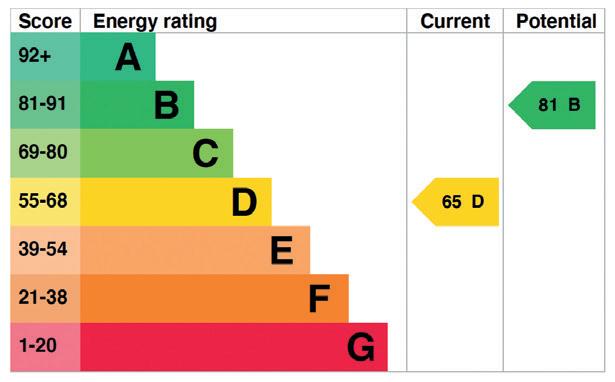15 Clermont Road
Brighton | East Sussex | BN1 6SG
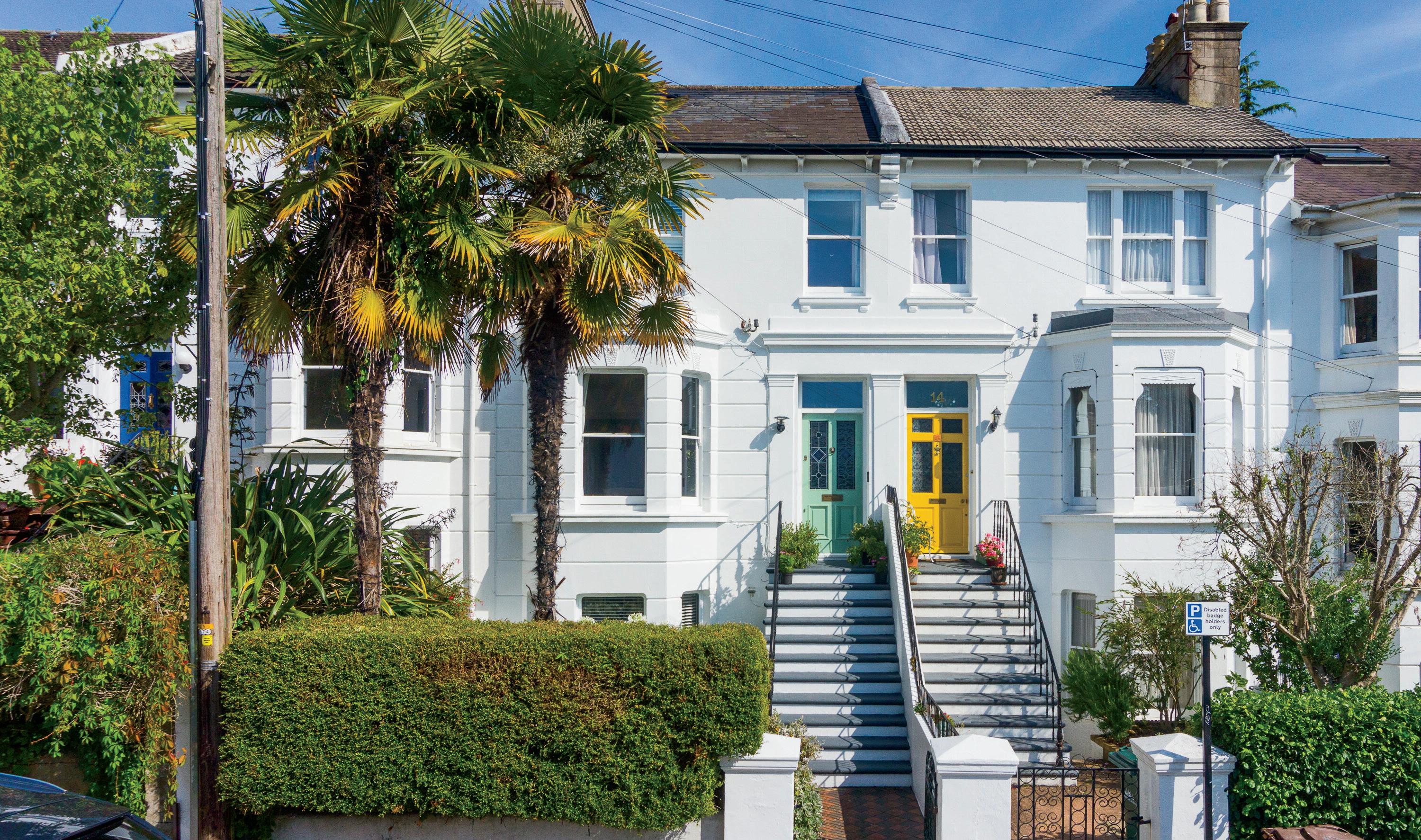
Exceptionally well-presented throughout, this welcoming family home offers a considerable living space and a gorgeous range of period characteristics from solid wood flooring to high ceilings, intricate ceiling roses and gorgeous fireplaces. A muted heritage colour palette accentuates the features of the property, with large south facing bay windows pulling in light making for an entirely comfortable abode.
Arranged over four floors, the property offers a highly flexible accomodation that briefly comprises an extensive living area, a timeless shaker-style kitchen and dining room, four double bedrooms, a contemporary family bathroom, a handy utility room/kitchen and an additional cloakroom. The attic has been cleverly converted to accommodate a spacious principal bedroom. To the rear of the property is a generously-sized quintessential English garden.
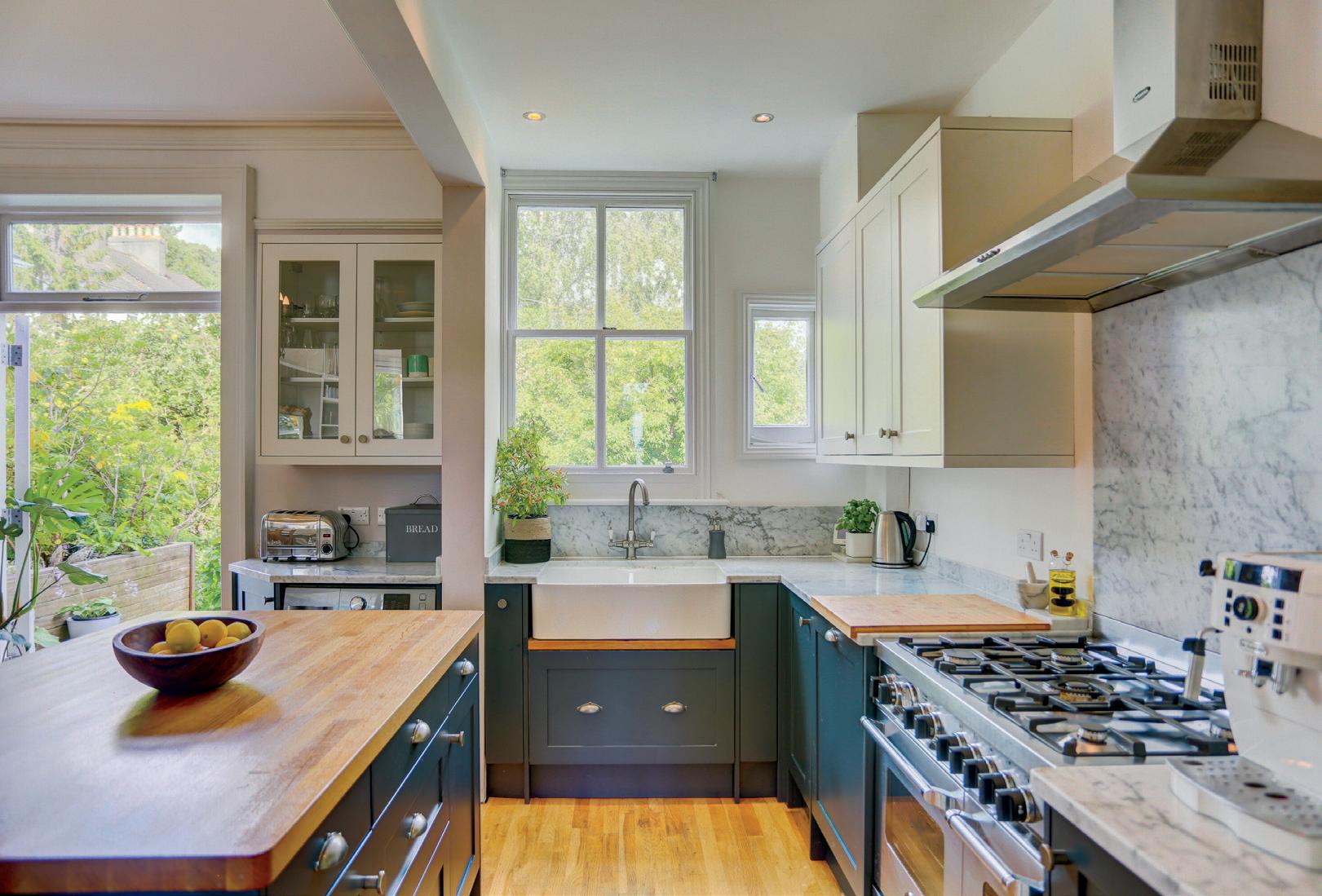
Two additional rooms are well-suited to be used as bedrooms should any future resident require; however, they would easily accommodate a lovely home study, play room, gym or second reception room. The lower ground floor has a well-appointed layout with a separate kitchen, shower unit, w/c and its own off-street entrance giving the potential to provide additional revenue.
Ground floor
Clermont Road boasts an appealing approach. A detailed white frontage is instantly recognisable as Victorian; the property is set back from the road with two sets of stairs leading to both a raised ground floor and a lower ground floor entrance. On entering the property via the striking mint green front door with beautiful stained-glass windows, a spacious entrance hallway provides access to all rooms. The reception room is immediately placed at the front of the property; a well-proportioned space flooded with light and scattered with exquisite period detailing. The centrally positioned fireplace with cast iron insert offers a charming focal point in the room. The original Victorian double doors open out into the sizeable kitchen and dining room, creating an effortless flow from one living space to another. The room boasts a continuation of many of the same period features, which are seamlessly complimented by the sophisticated yet elegant design of the bespoke handmade kitchen. The recently appointed kitchen is arranged in a classic ‘L-shape’ with a swathe of shaker style base and wall mounted units in inky ‘DownPipe’ Farrow & Ball blue and brilliant white, a rich Carrera marble worktop completes this classic look.
There are four double bedrooms arranged across the lower ground, first and second floors. There are two equally-sized double bedrooms on the first floor. An ample sized family bathroom is positioned to the rear offering a contemporary white suite and lots of useful shelving. Upstairs, a skilfully-converted loft room presents a sizeable principal bedroom made exceptionally bright with the addition of three large Velux windows.
This gorgeous home boasts an utterly flexible layout, easily adaptable to suit the needs of any future family. A smaller room positioned on the first floor could accommodate a single bedroom should it be required but is equally well-suited to housing a home office or study.
The lower ground floor of this property consists of two equally-sized rooms, a handy utility room, a w/c and a shower unit. Discreet understairs cupboards offer a convenient place for storing outdoor shoes and coats Benefiting from its own off-street entrance, the space is well-laid out to provide an additional revenue stream, which the current owners have successfully achieved in the past.
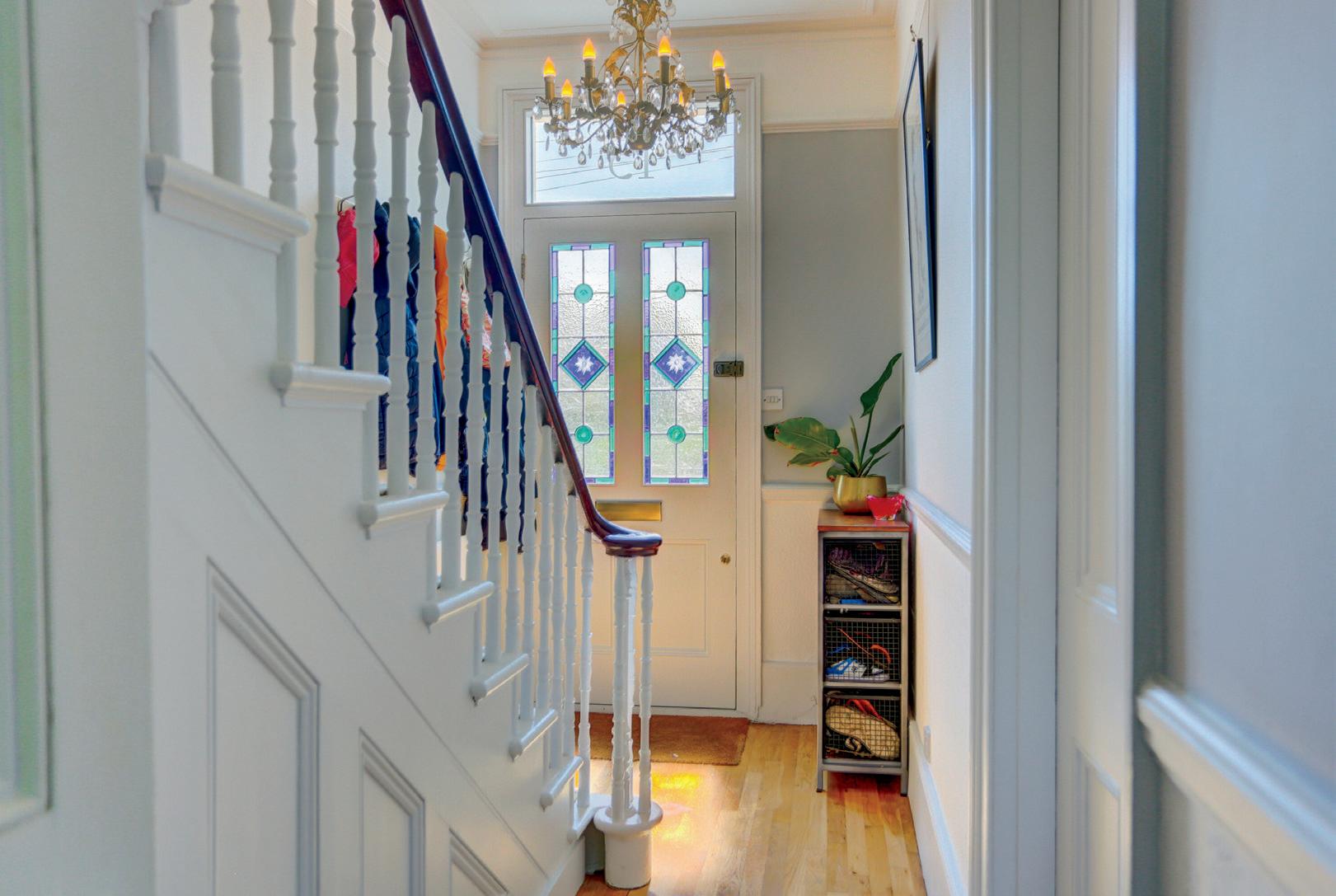
BEAUTIFUL VICTORIAN TERRACED HOME ARRANGED OVER FOUR FLOORS SITUATED IN THE PRESTON PARK CONSERVATION AREA MOMENTS FROM PRESTON PARK STATION; BOASTING A SUBSTANTIAL & LANDSCAPED 100FT LONG REAR GARDEN.
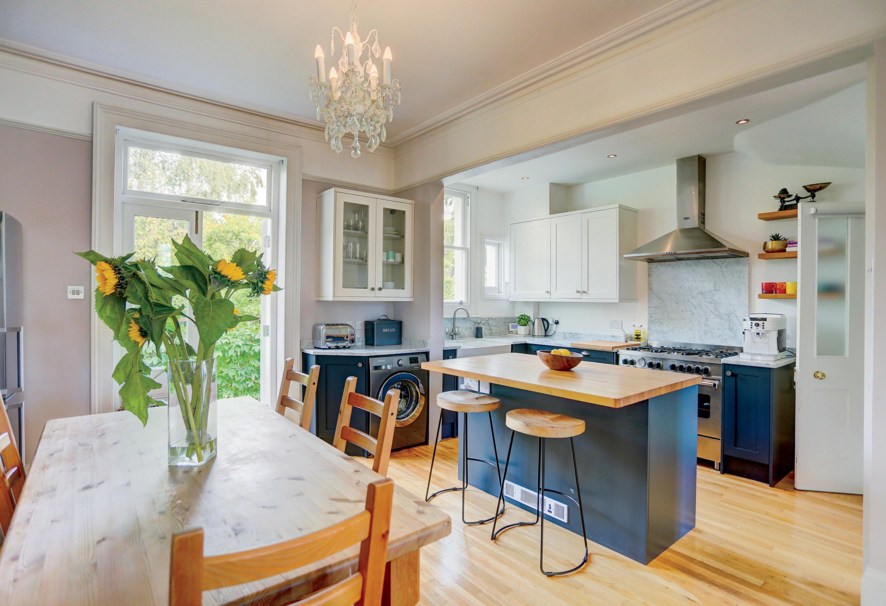

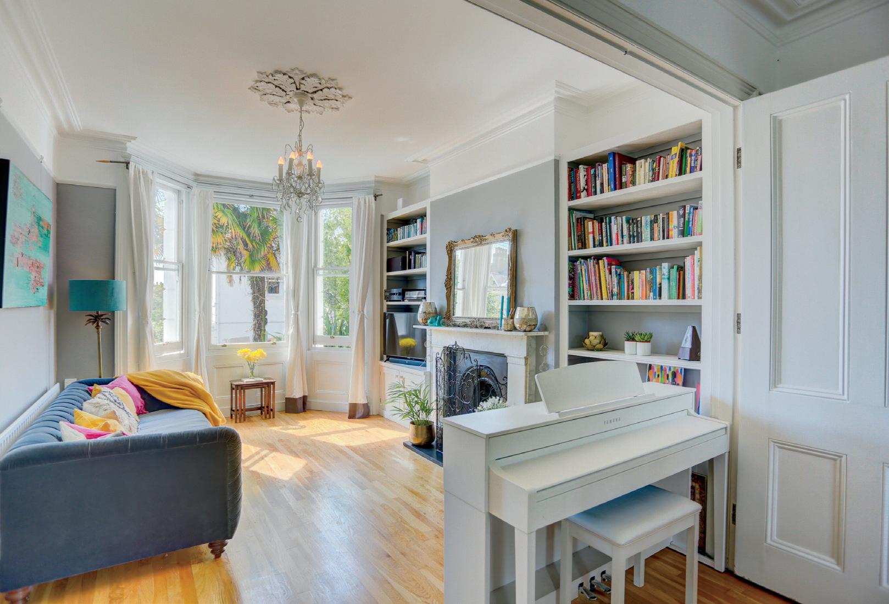

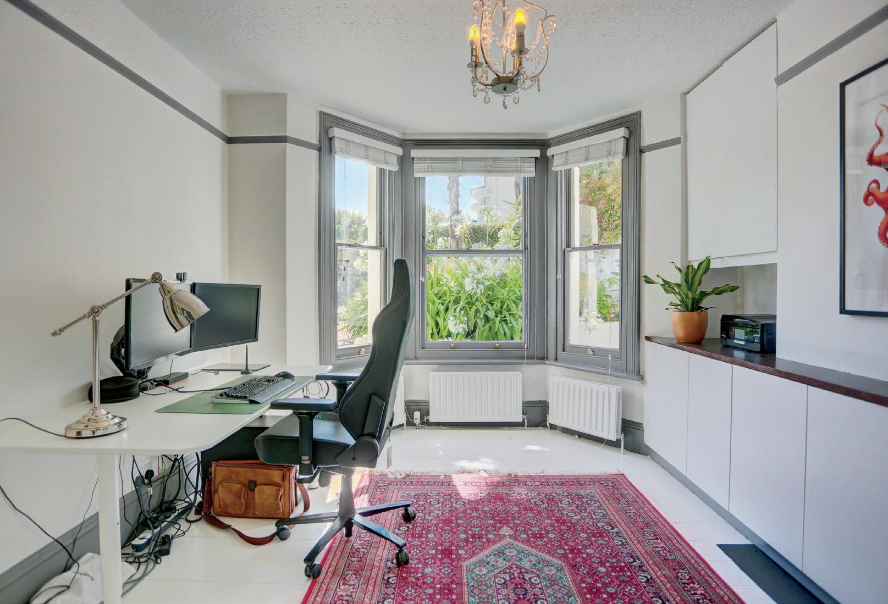
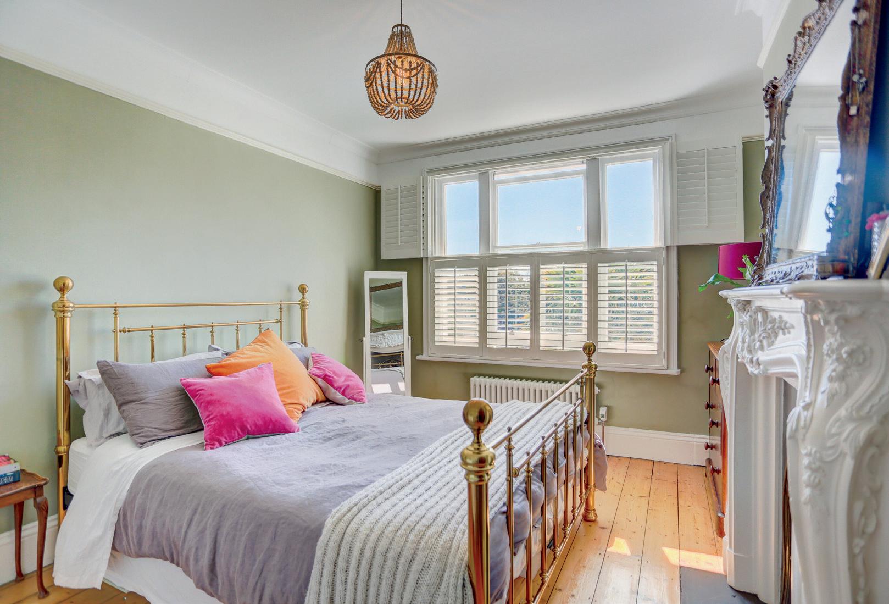
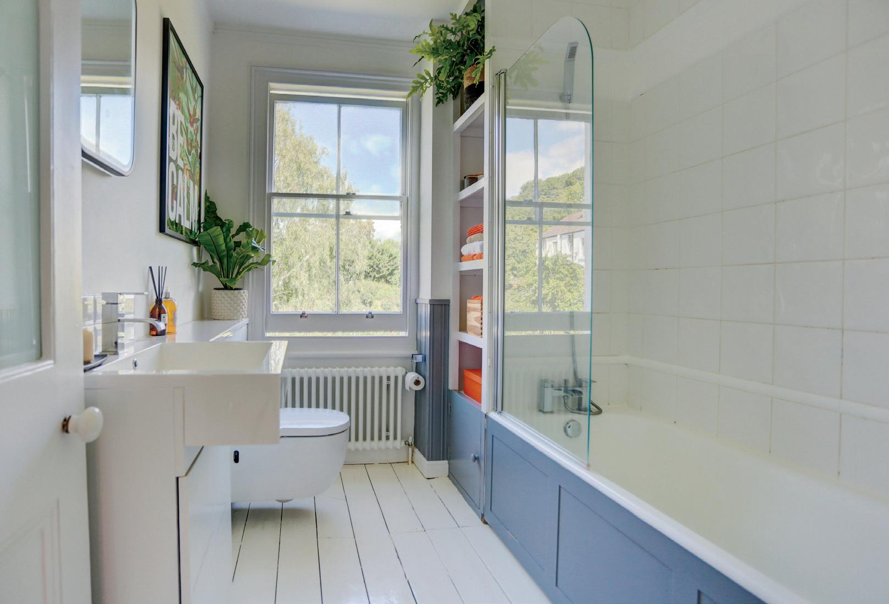
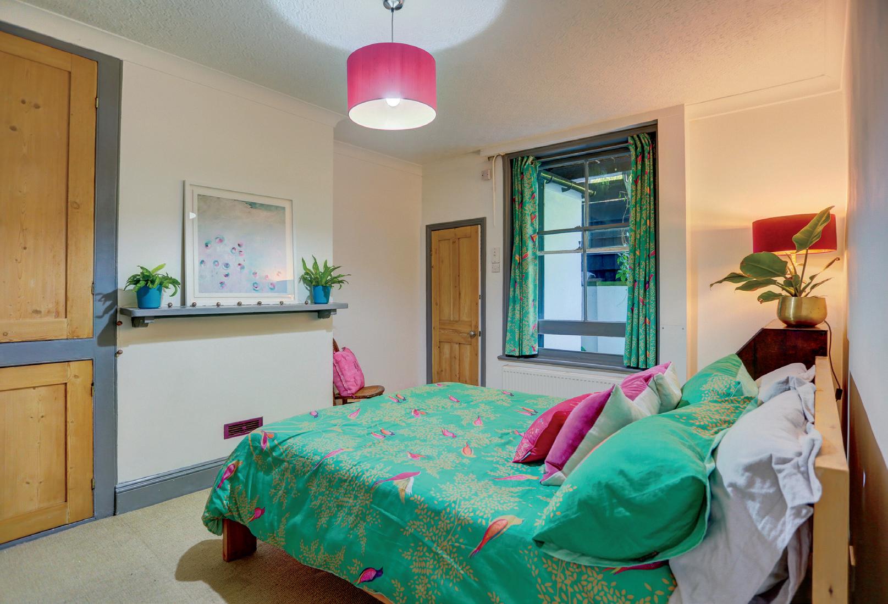
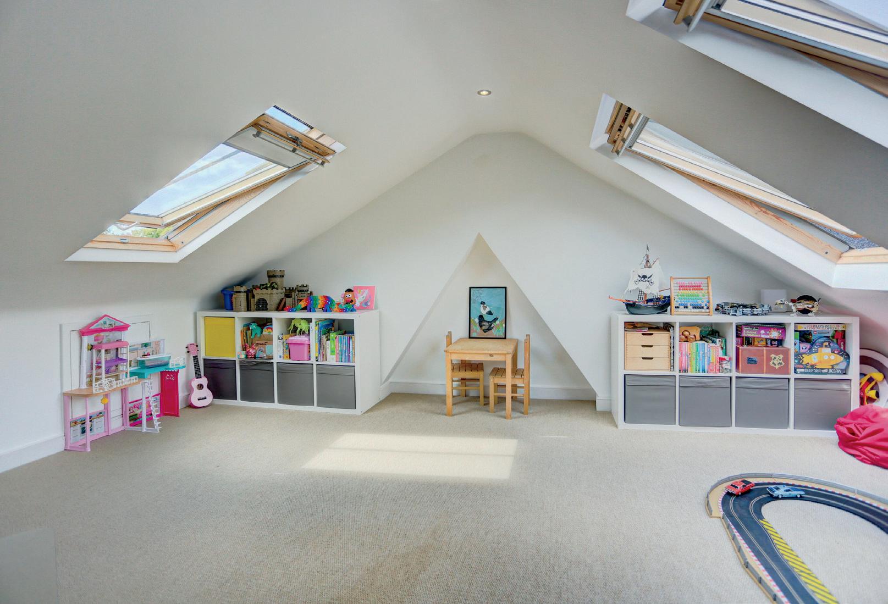
Outside
A mature and substantial rear garden can be accessed from both the ground floor and the lower ground floor. Double French doors open onto a charming decked balcony bound in greenery. A beautifully established garden stretches out ahead reaching up to 100 ft long. With a pathway laid to purple shingle slate, meandering through to the far end. An idyllic assortment of flowers, shrubs, plants, and trees forms a wonderful border. There is a centrally placed terrace, perfect for outdoor dining and a well-kept lawn towards the rear.
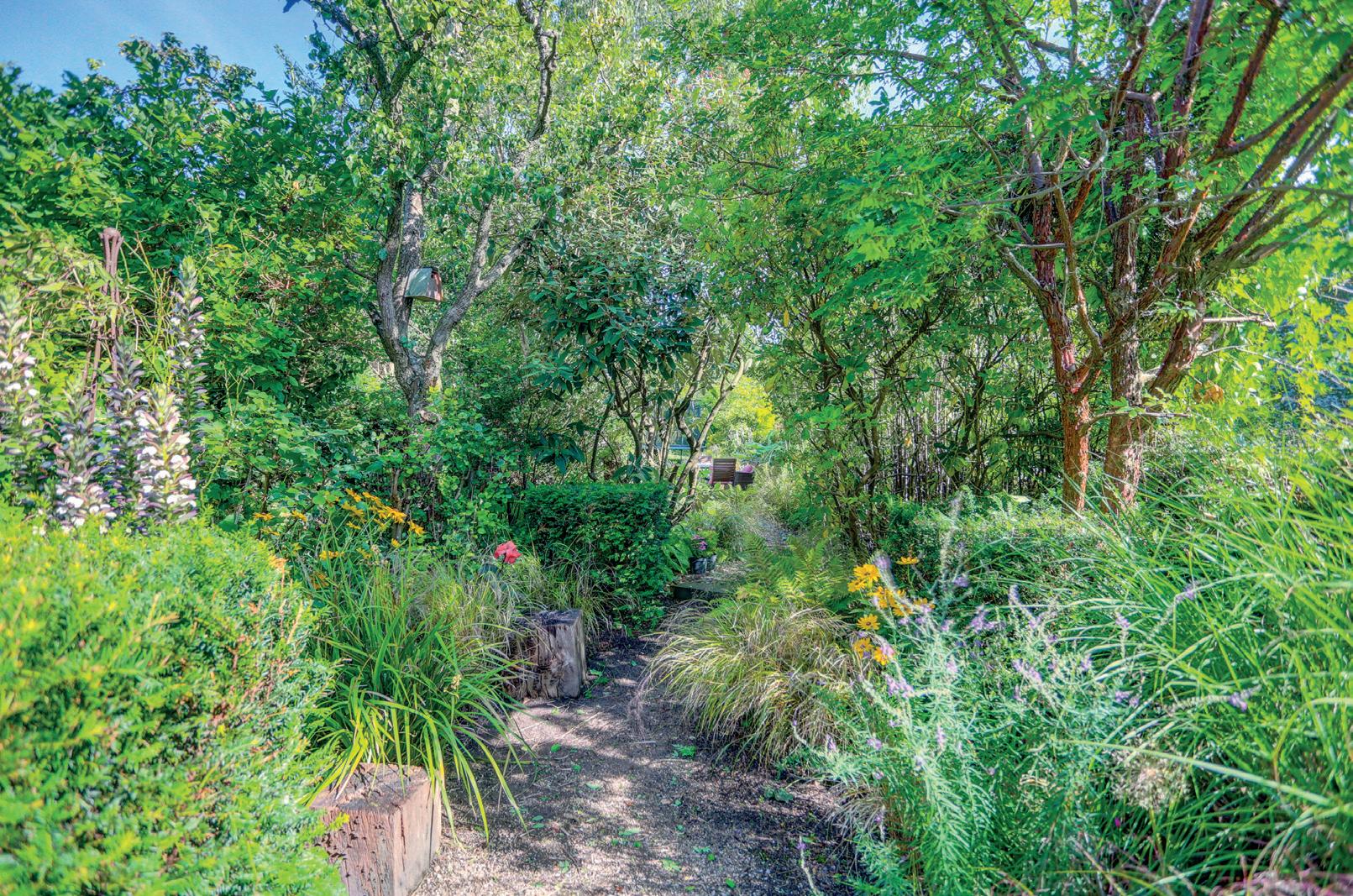
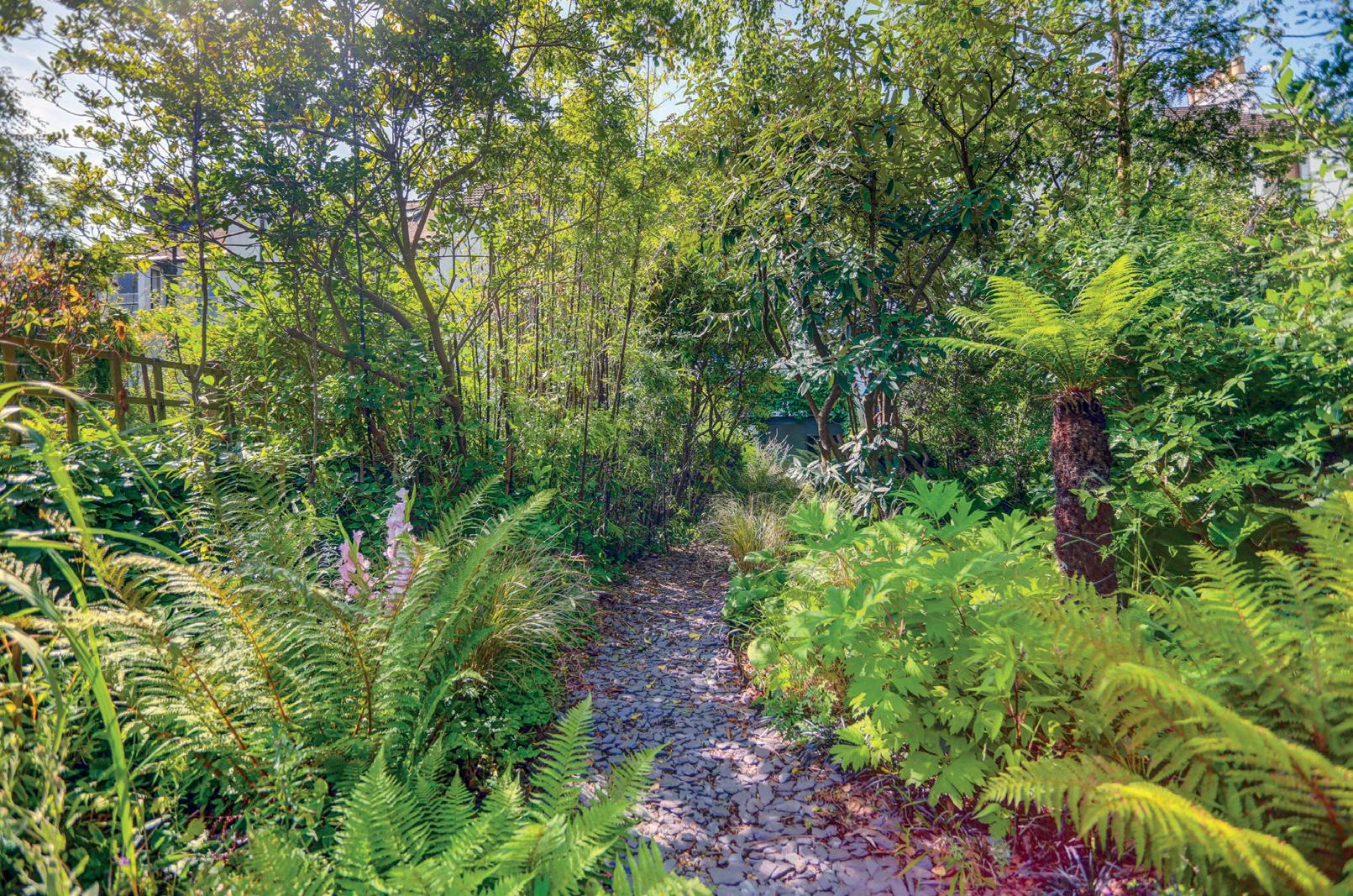
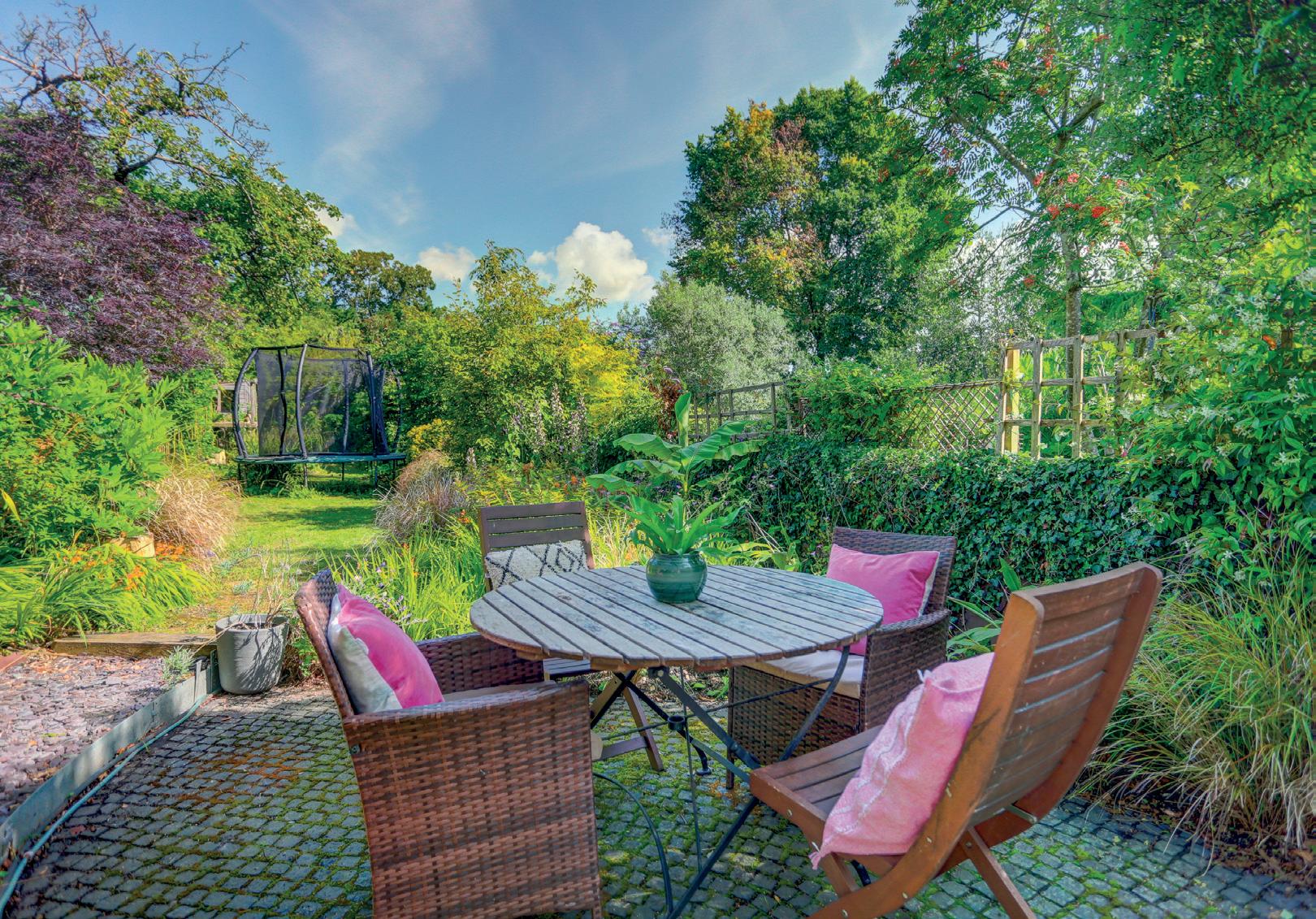
In the area
Situated a moment’s walk from the leafy green gardens of Preston Park; the historic velodrome, tennis courts and rockery offer something for everyone. Vast green fields pose the perfect spot for Saturday afternoon picnicking. Travelling a few minutes further along Preston Road there’s a wealth of independent shops, cafes and bars as well as a number of household named supermarkets. Preston Park railway station is less than a minute’s walk away and offers a healthy volume of services into the capital and further afield.
Agents notes: All measurements are approximate and for general guidance only and whilst every attempt has been made to ensure accuracy, they must not be relied on. The fixtures, fittings and appliances referred to have not been tested and therefore no guarantee can be given that they are in working order. Internal photographs are reproduced for general information and it must not be inferred that any item shown is included with the property. For a free valuation, contact the numbers listed on the brochure. Copyright © 2023 Fine & Country Ltd. Registered in England and Wales. Company Reg No. 54235622. Registered office Sawyer & Co Sales & Lettings Ltd, 85 Church Street, Hove, East Sussex BN3 2BB. Printed 05.09.2023

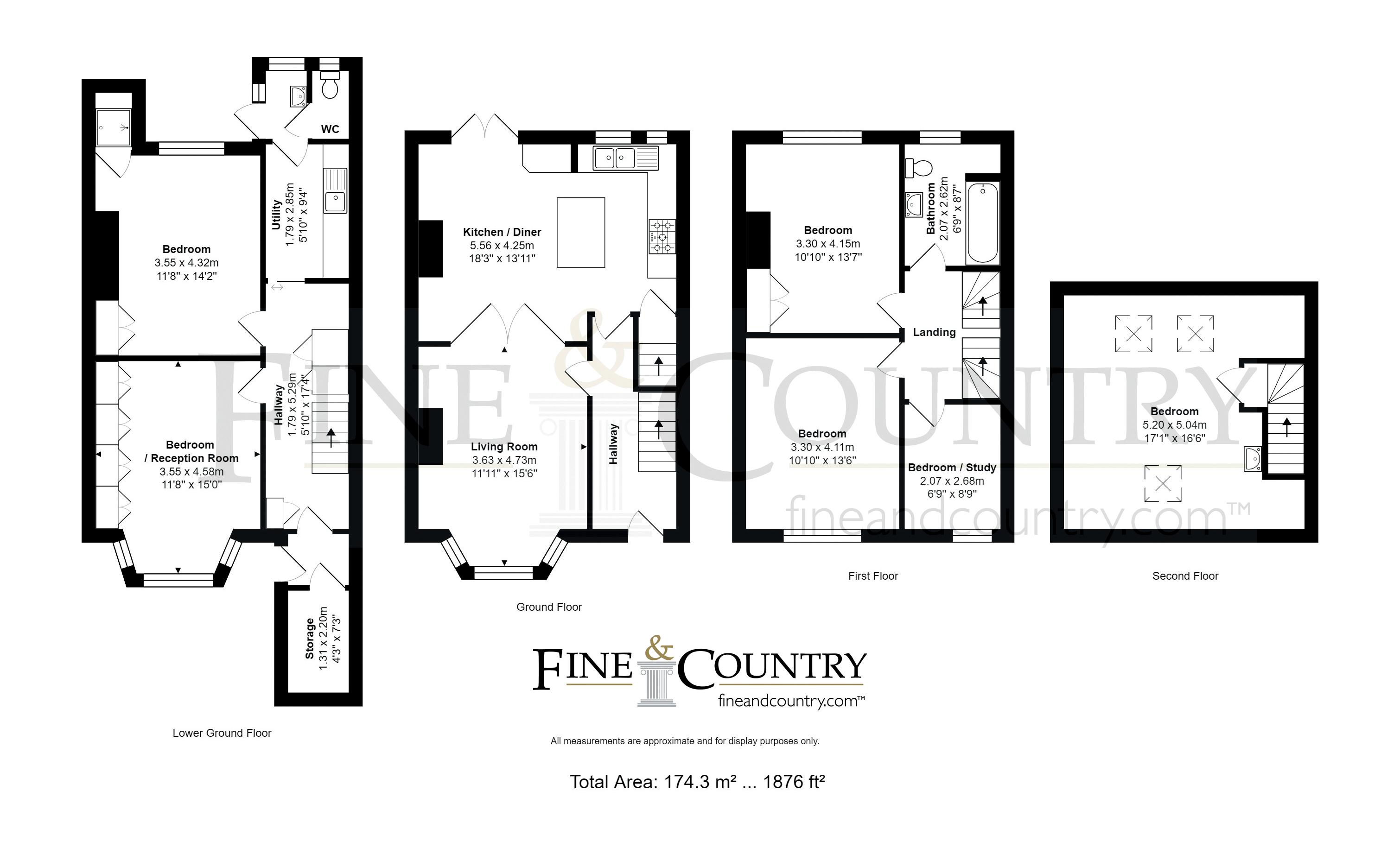
Council Tax Band: E Tenure: Freehold
