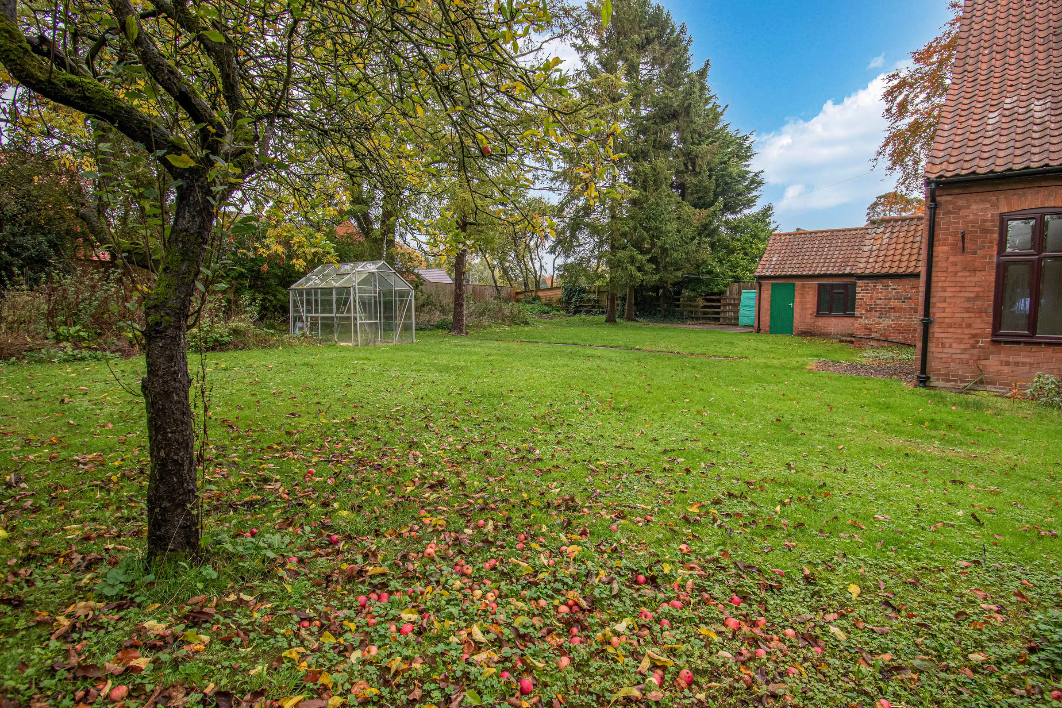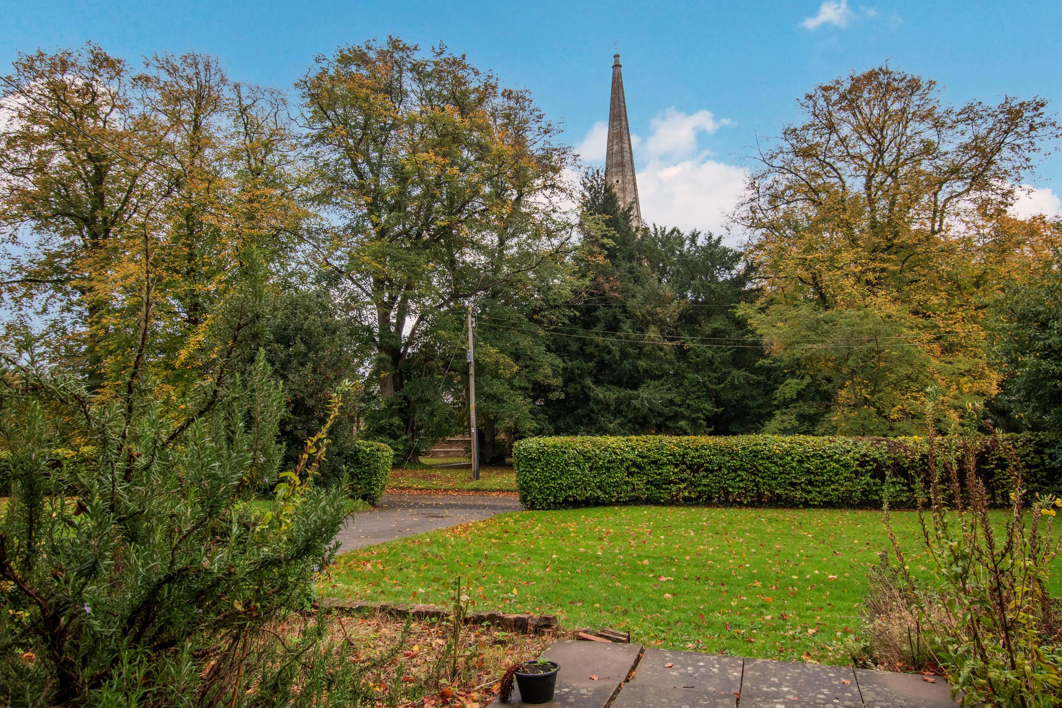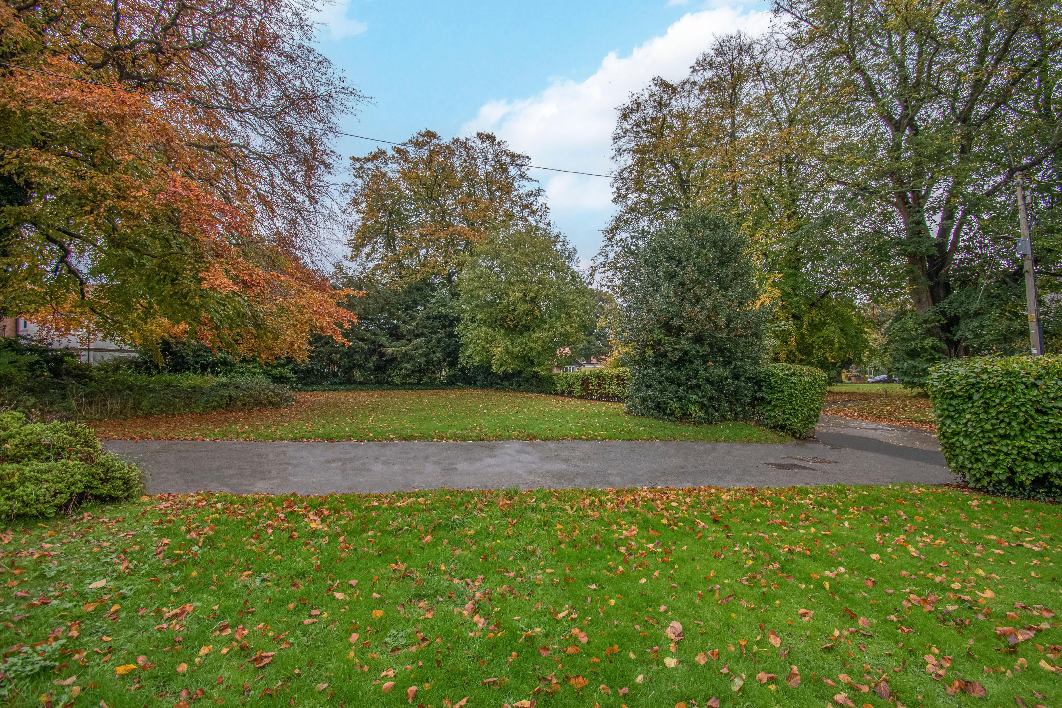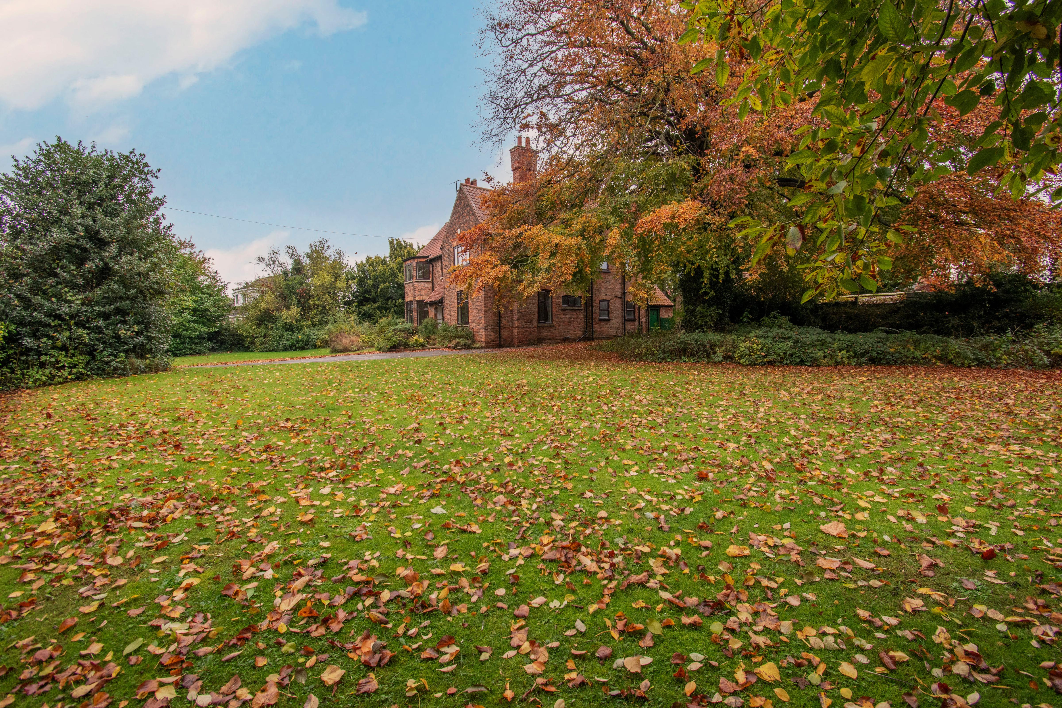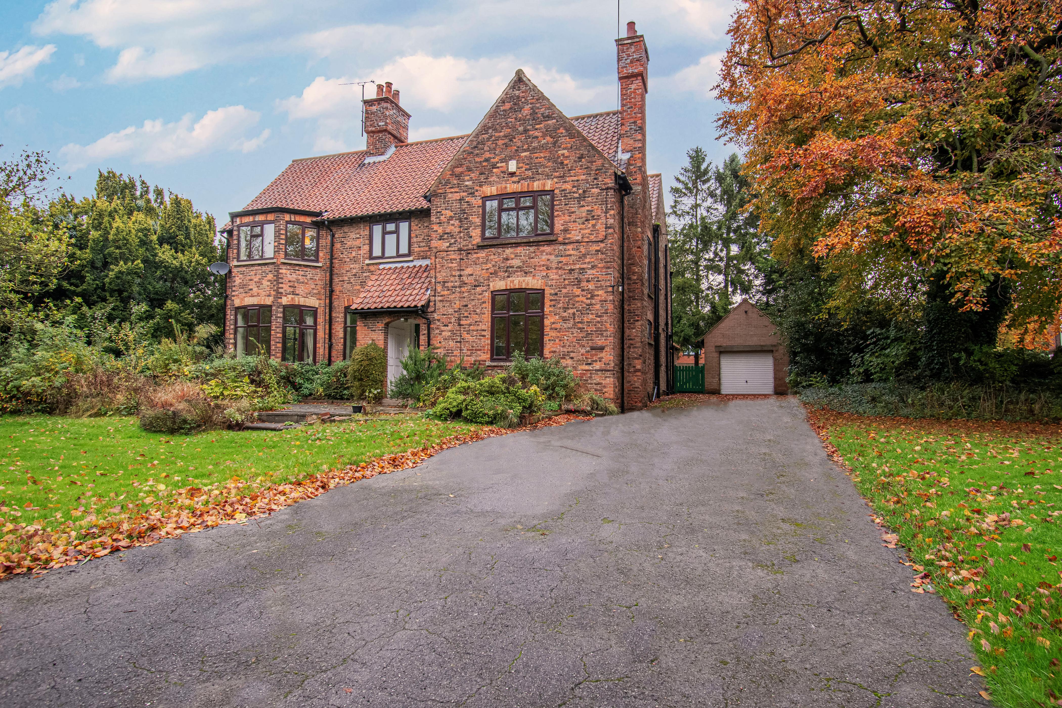
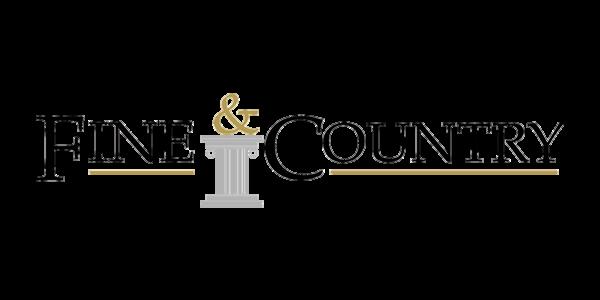



Located opposite the Church of St Nicholas in the rural village of Ulceby, this four bedroom former Vicarage is an ideal choice for a family looking for an impressive well proportioned home to add their personal choice of enhanced fit and finish
Set in enviable gardens with a plot size approaching two thirds of an acre, benefitting from a deep frontage with established borders affording a high level of privacy from passers by. A broad tarmacked entrance leads to the front porch of the property.
The exterior porch opens to an expansive reception hall which initially is flanked by two forward rooms and continues to the staircase to the first floor and has cloakroom with two piece suite.
The dual aspect sitting room is set around a York Stone fireplace, this spacious room has three forward facing windows in a bay arrangement and window looking over the side. The adjacent dining room has a timber framed fireplace and benefits from a dual aspect.
To the rear of the hall is a home study finished with parquet flooring this flexible third reception room is perfect for a home working or to provide a second sitting/playroom depending on a family’s needs.
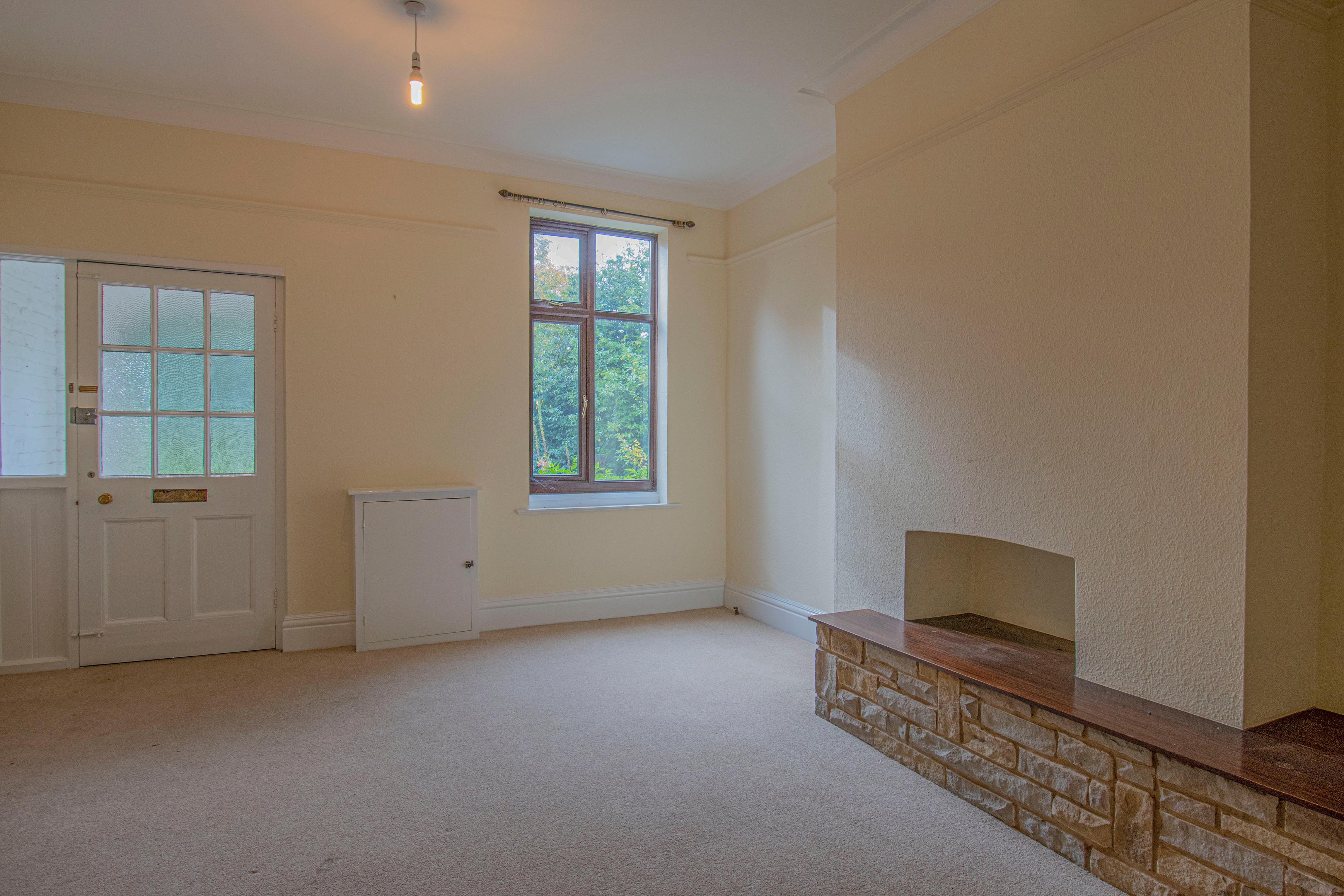
Next to the study is a space which would be ideal as a boot room with door into the kitchen, which is fitted in a range of modern cabinets with a walk in large, shelved pantry. A practical utility room with matching cabinets to the kitchen has a door to rear lobby with door to a coal and log store and a gardeners w.c. An exterior door opens to the side drive.
The return staircase leads to a half landing with a window to the side aspect which turns to the left where there is a landing with airing cupboard, separate w c and family bathroom with a four piece suite. The half landing has a continuation of the staircase to the main galleried landing with a walk in linen store. There are four bedrooms, three of which have decorative fireplaces the principal bedroom sits above the sitting room with the same bay window configuration to the front.




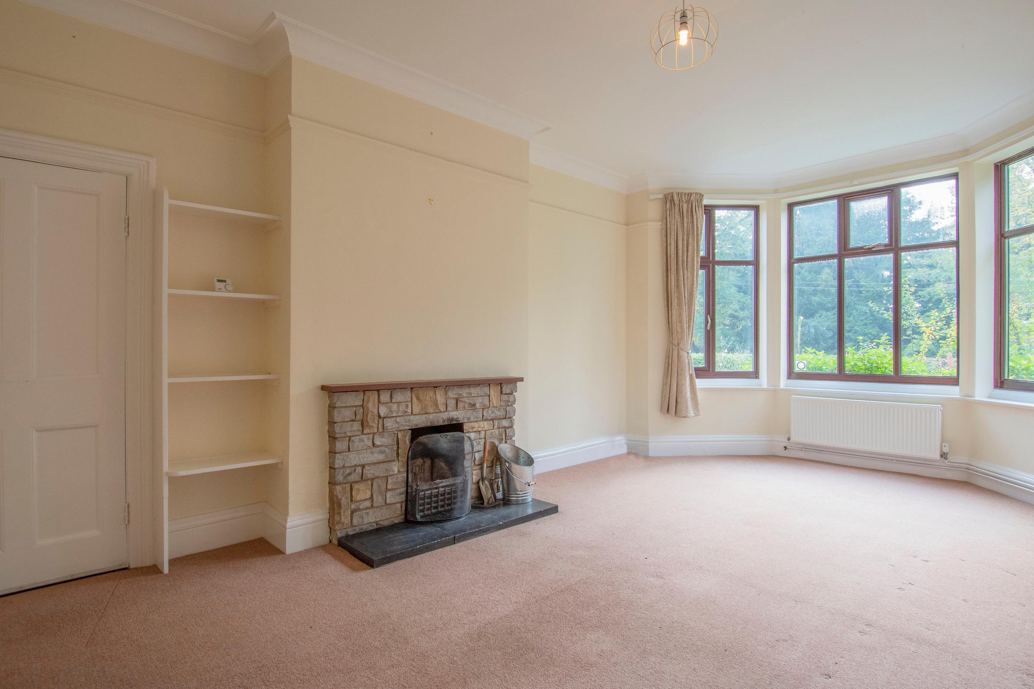
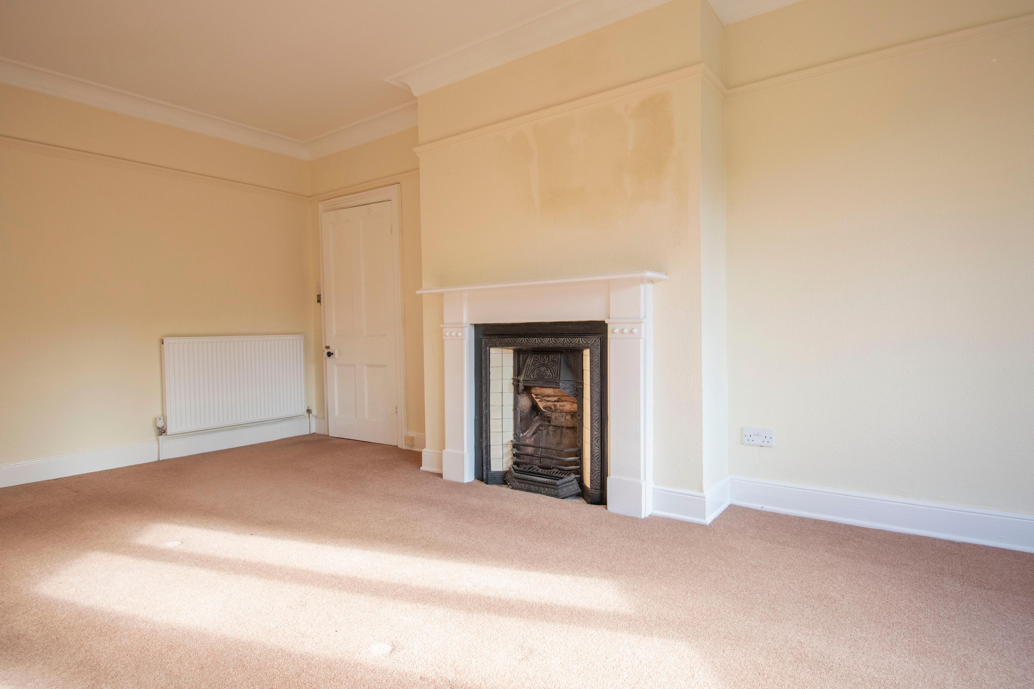
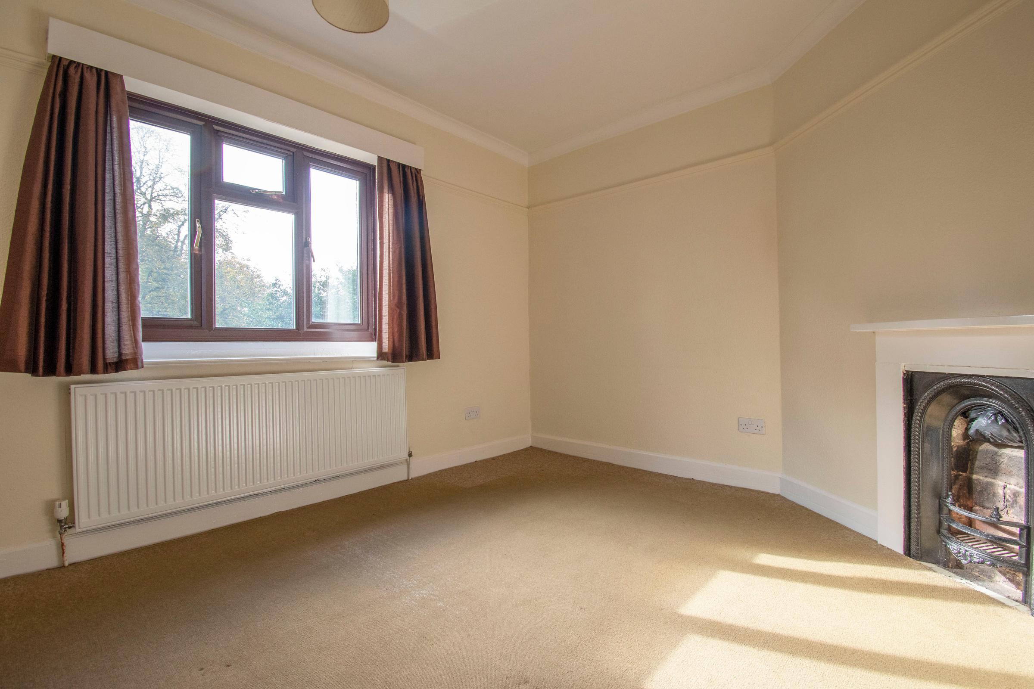

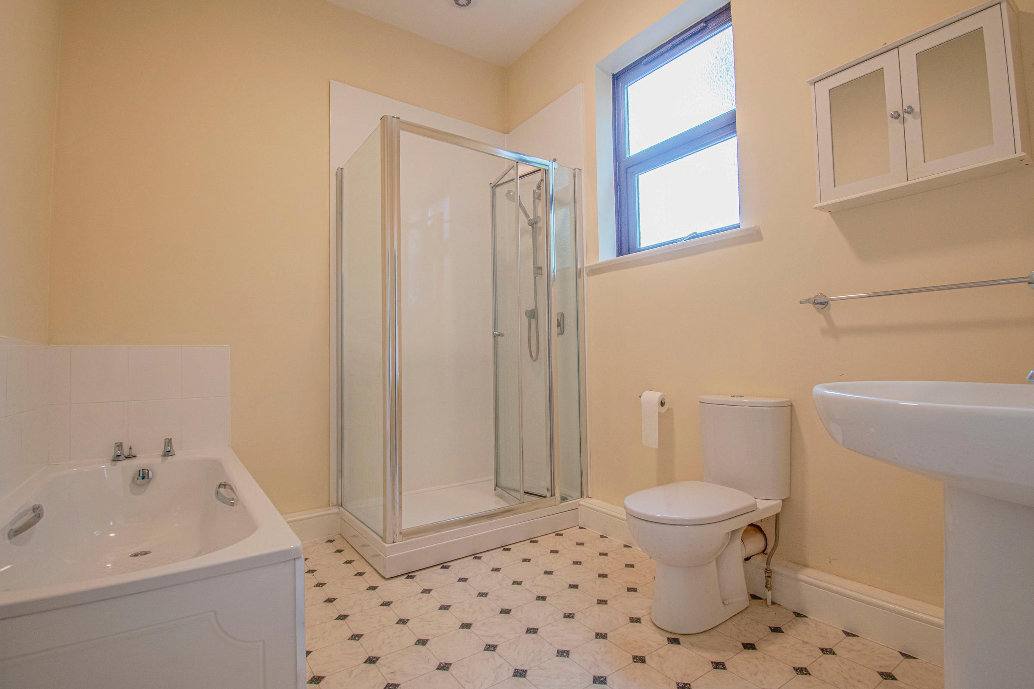
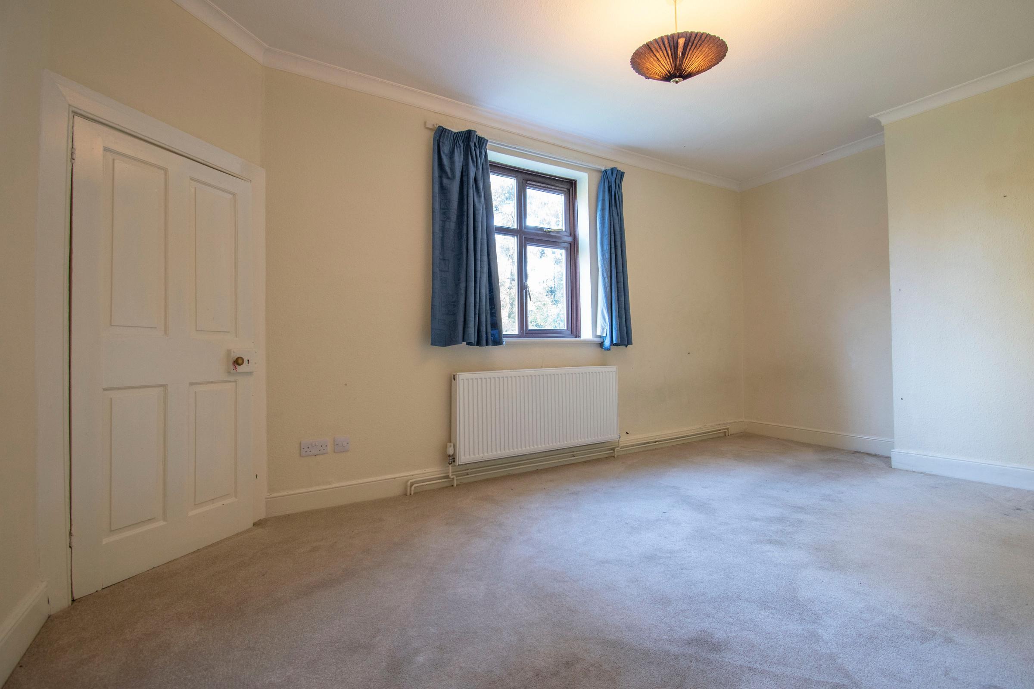
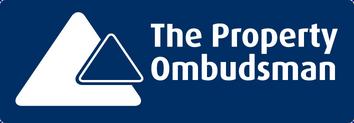

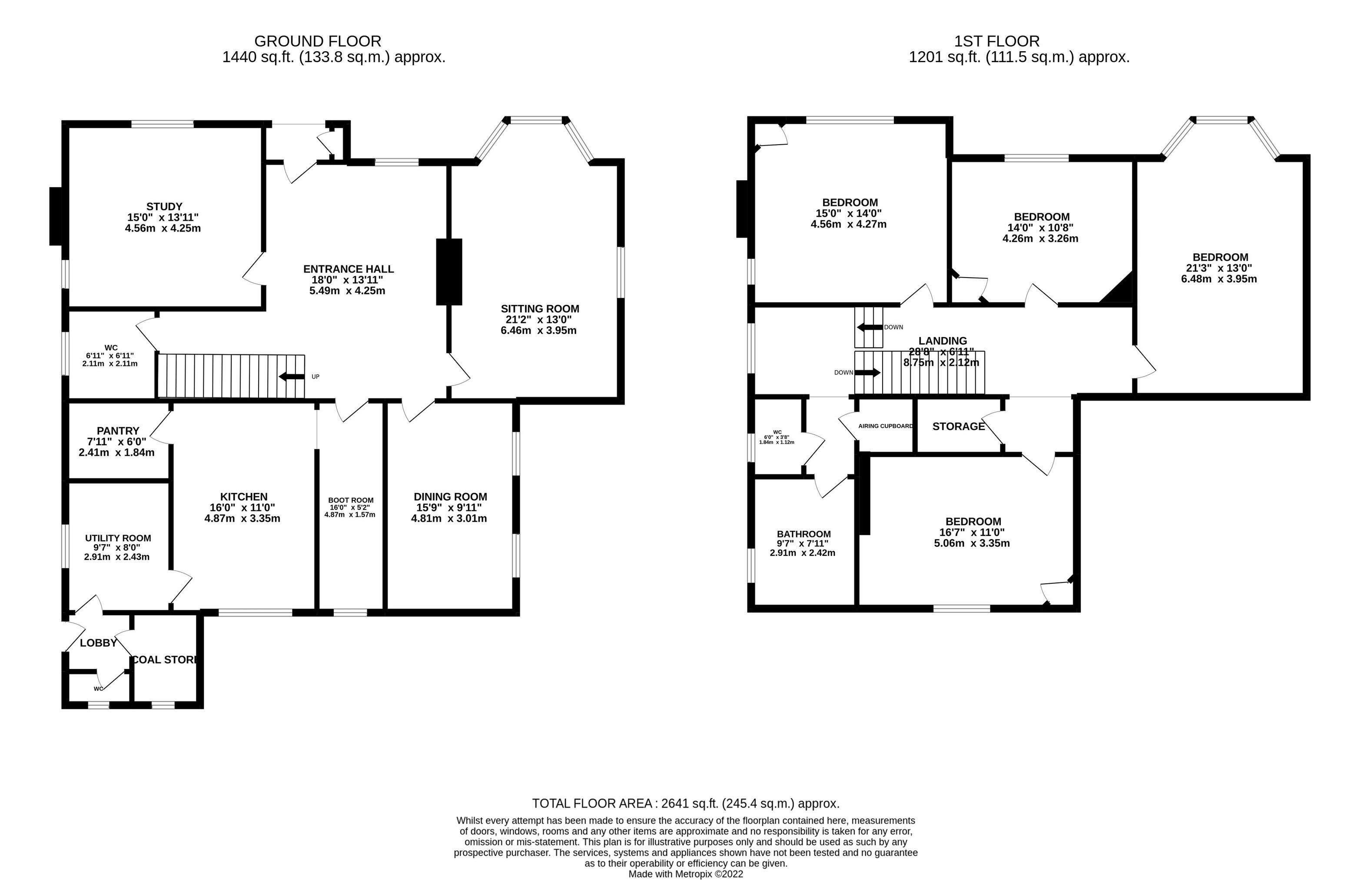
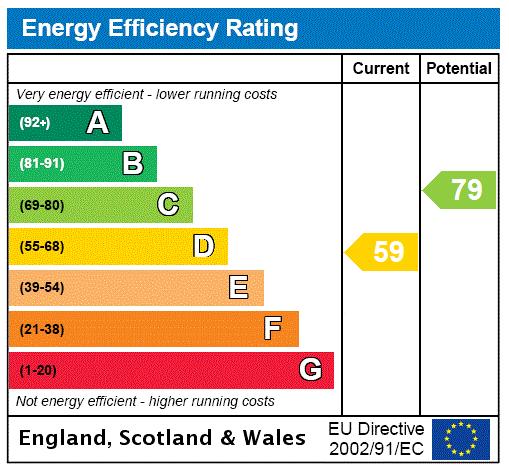
The outside space is undoubtedly what makes the property so with deep lawned garden flanking both sides of the entrance dri area of lawn to the right of the drive is adequate for a potential b plot and does have an overage attached to the title should it be s plot or developed and sold on as a separate dwelling please see note. The drive leads onto a detached garage with up and over do personnel door and window to the side.
The lawned garden arranged directly to the front of the house ha established borders and a high Laurel hedge boundary. The extends to the side aspect and flows open to the rear garden meets the side of the garage with a gate to the front drive.
Restricted covenant and overage. The buyer should be aware t property is subject to a restrictive covenant limiting the property as a single house or private dwelling. In addition, an overage pr would be attached to the title such that for 80 years from the sale, the seller would be entitled to 50% of the increase in following the sale with the benefit of, or the implementatio planning permission for any use beyond that of a single private h the occupation of one family.
The house is sold as seen and at their cost, the buyer should mak own arrangements for any repairs, alterations or upgrades they re


