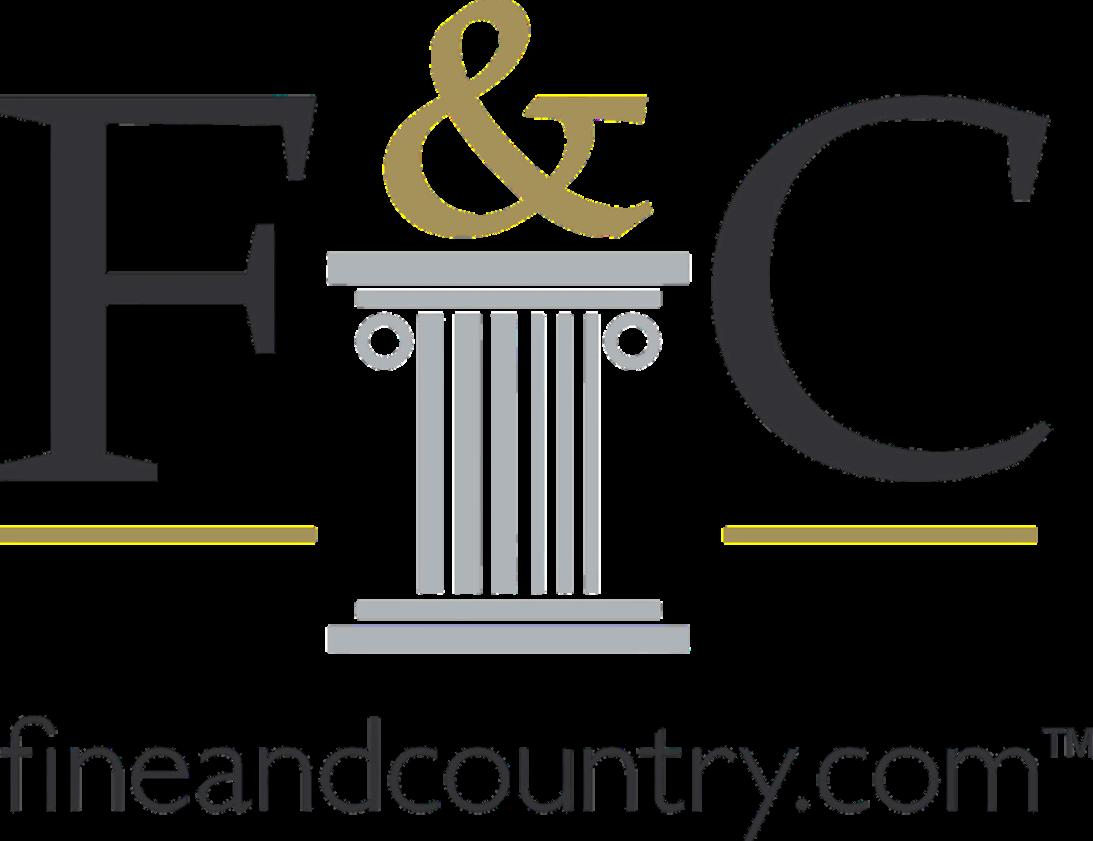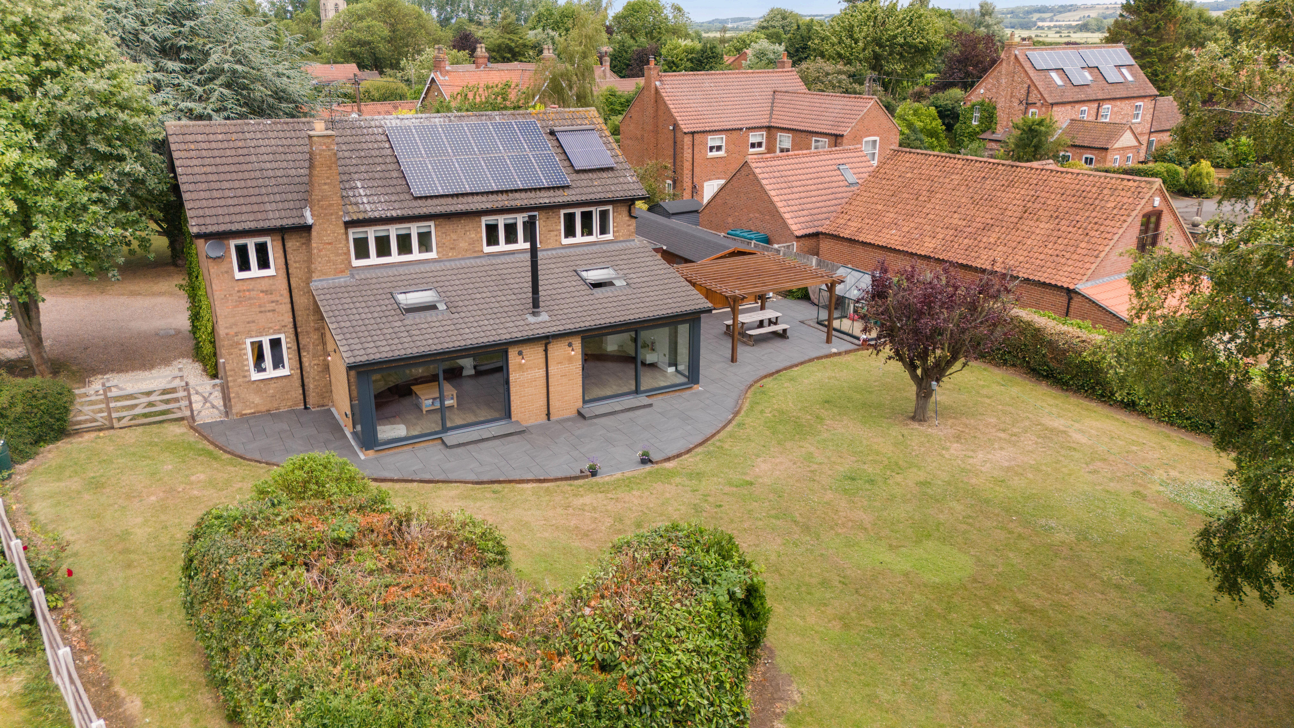




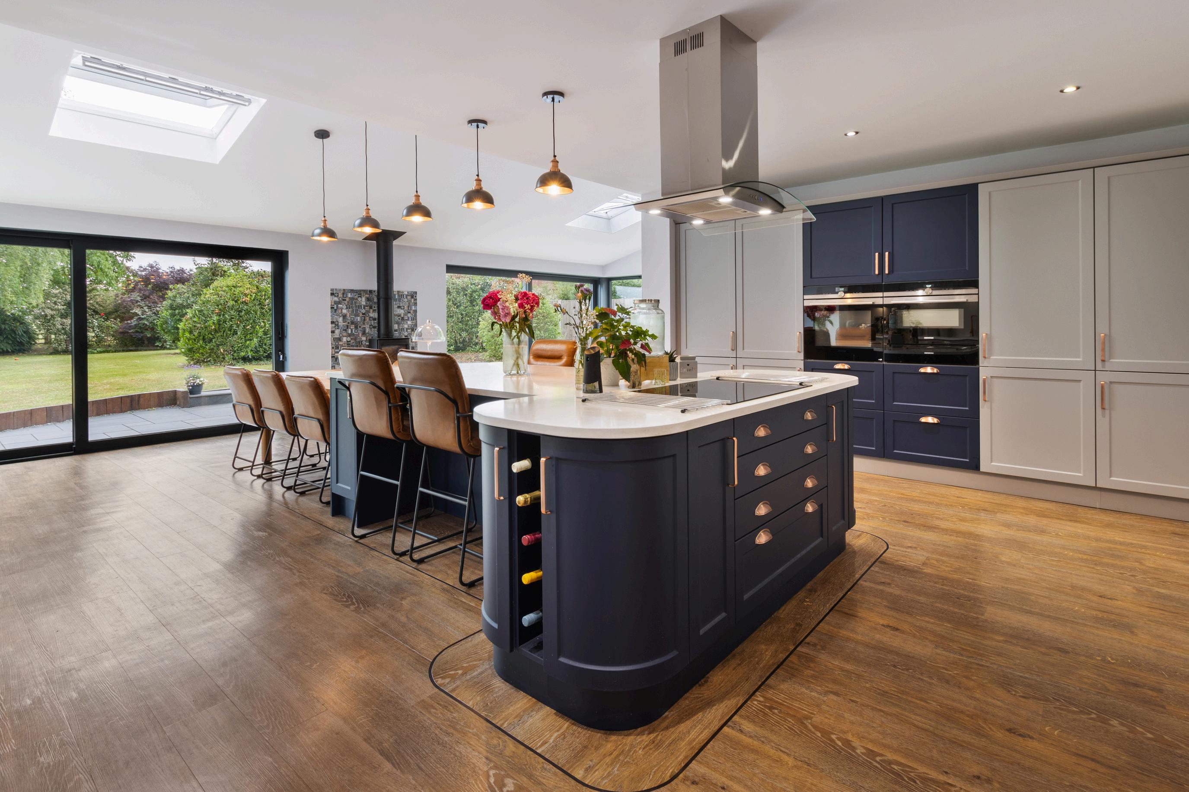

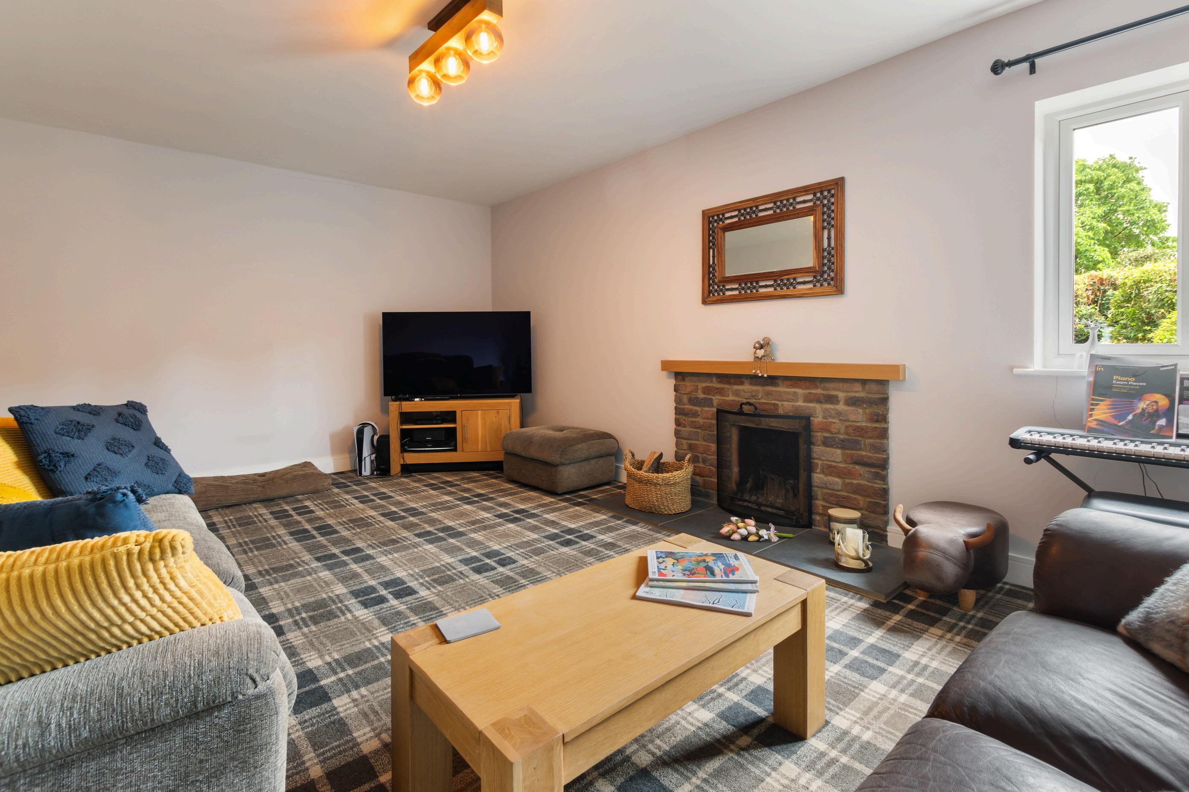
An exceptional family home in the sought-after village of Appleby beautifully extended and finished to an Superior standard, with open views, underfloor heating, and stunning open-plan living spaces.
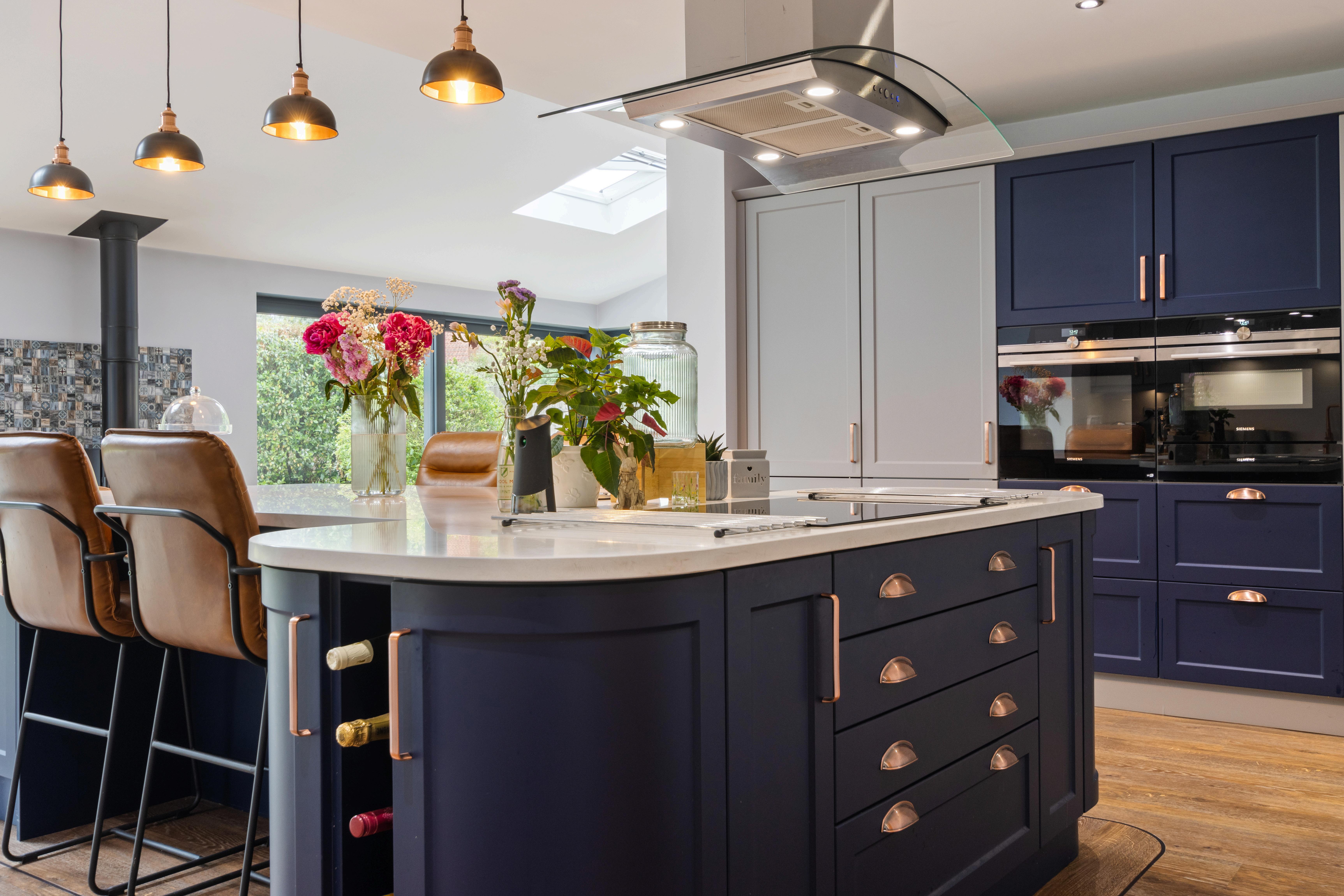
This home is a rare find. The quality of finish, thoughtful layout, and peaceful village setting make it one of the most impressive properties currently available in the area. The attention to detail and standard of accommodation is superb.
This beautifully presented home has been thoughtfully extended and completely transformed by the current owners to offer spacious and modern family living. A welcoming entrance hall leads through to a choice of reception areas including a cosy snug (potential ground floor bedroom) and a stylish formal lounge.
The showstopper is the open-plan kitchen and family room, a spectacular light-filled space with a feature log burner, large central island, and two sets of sliding doors opening out to the south-facing patio. This room is perfect for everyday family life or entertaining on a larger scale. Underfloor heating runs throughout all of the upstairs and downstairs with exception of the utility room, and the home benefits from an upgraded heating and electrical system, along with an owned solar panel setup.
A useful utility and boot room, along with a downstairs W.C., add further practical touches. Upstairs, you’ll find three generous double bedrooms, all with garden views. The principal bedroom is a luxurious retreat, complete with walk-in wardrobe, dressing room and stylish en-suite. The family bathroom serves the remaining bedrooms with equal flair.

Appleby is a charming North Lincolnshire village surrounded by open countryside, ideal for those seeking a peaceful yet well-connected lifestyle. The location offers easy commutes to Hull, Lincoln, Grimsby, and Scunthorpe, while maintaining a real sense of rural community. The surrounding area is perfect for walking, cycling, and enjoying nature.

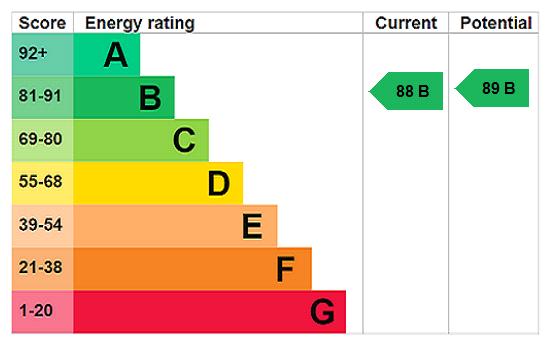
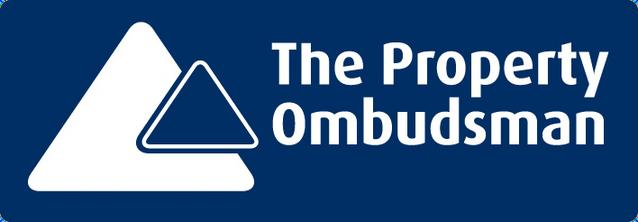
Agents notes: All measurements are approximate and for general guidance only and whilst every attempt has been made to ensure accuracy, they must not be relied on The fixtures, fittings and appliances referred to have not been tested and therefore no guarantee can be given that they are in work ng order Internal photographs are reproduced for general information and it must not be inferred that any item shown is included with the property For a free valuation, contact the numbers listed on the brochure Copyright © 2020 F ne & Country Ltd Registered in England and Wales Company Reg No 3844565 Registered Office: 46 Oswald Road, Scunthorpe, North L ncolnshire, DN15 7PQ


Agents notes: All measurements are approximate and for general guidance only and whilst every attempt has been made to ensure accuracy, they must not be relied on The fixtures, fittings and appliances referred to have not been tested and therefore no guarantee can be given that they are in work ng order Internal photographs are reproduced for general information and it must not be inferred that any item shown is included with the property For a free valuation, contact the numbers listed on the brochure Copyright © 2020 F ne & Country Ltd Registered in England and Wales Company Reg No 3844565 Registered Office: 46 Oswald Road, Scunthorpe, North L ncolnshire, DN15 7PQ


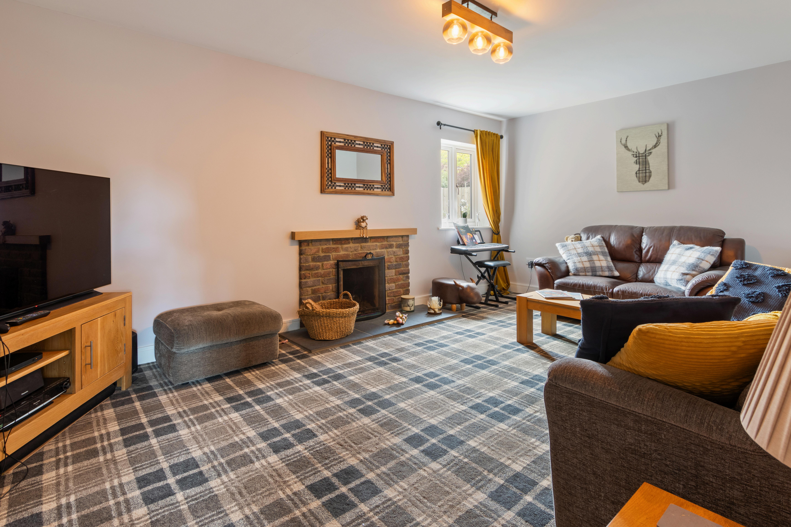
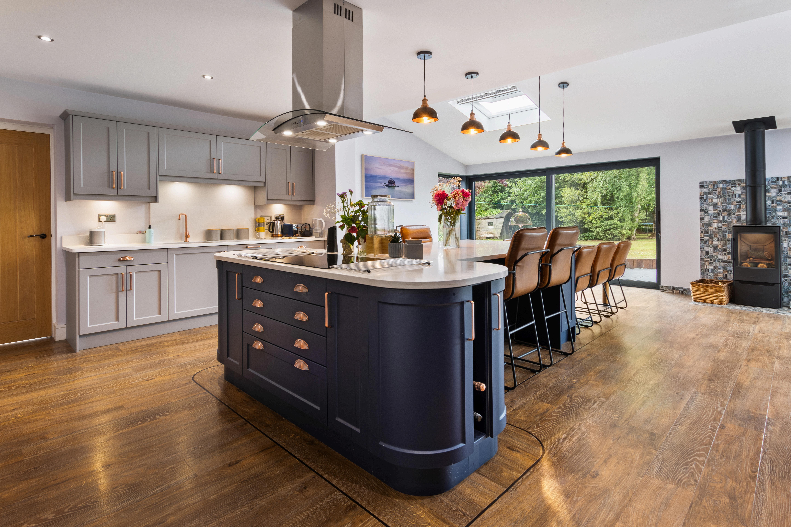
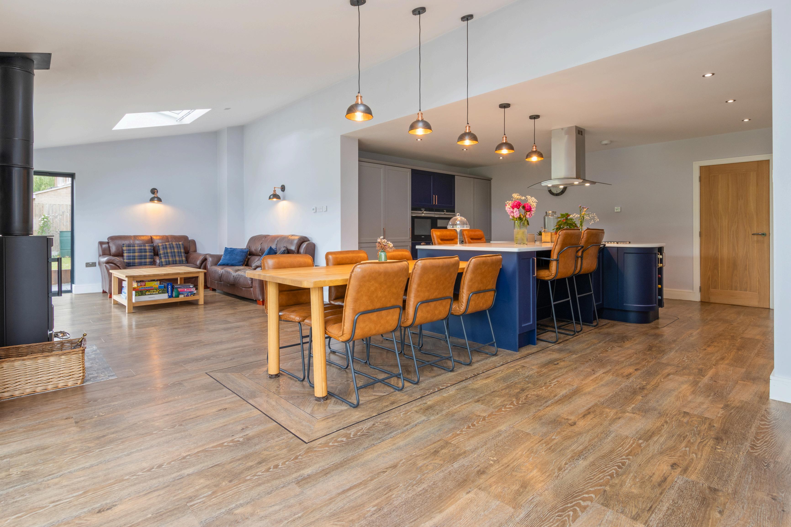


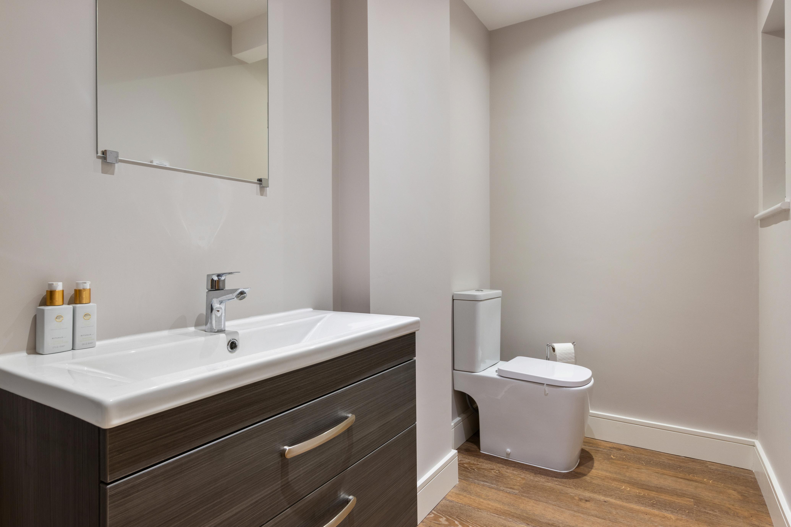
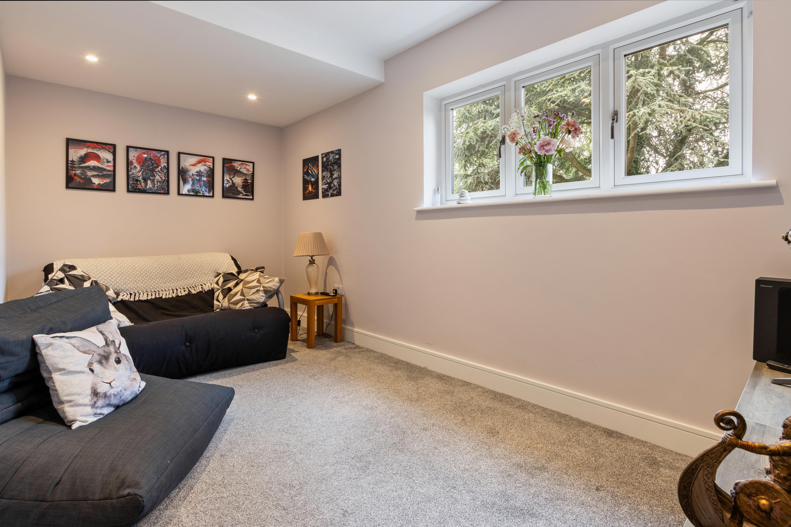

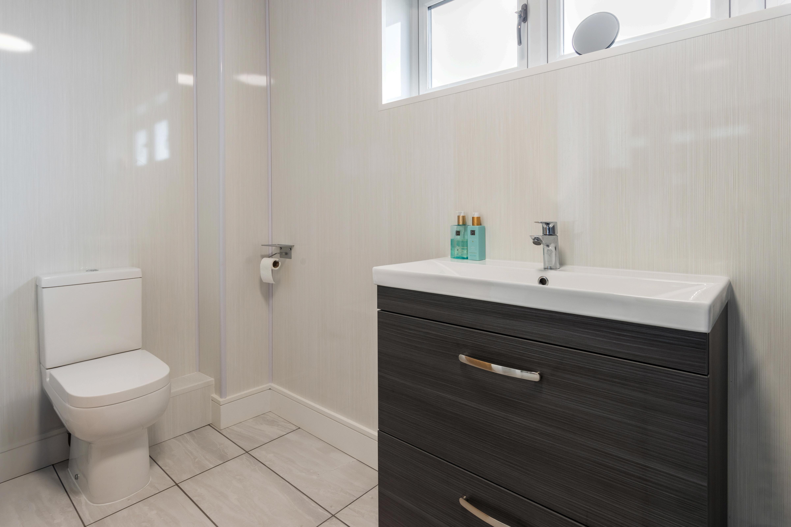

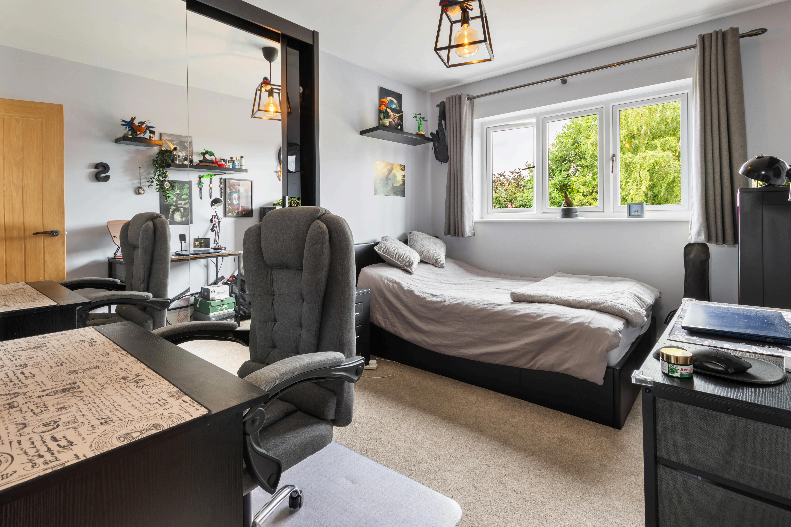

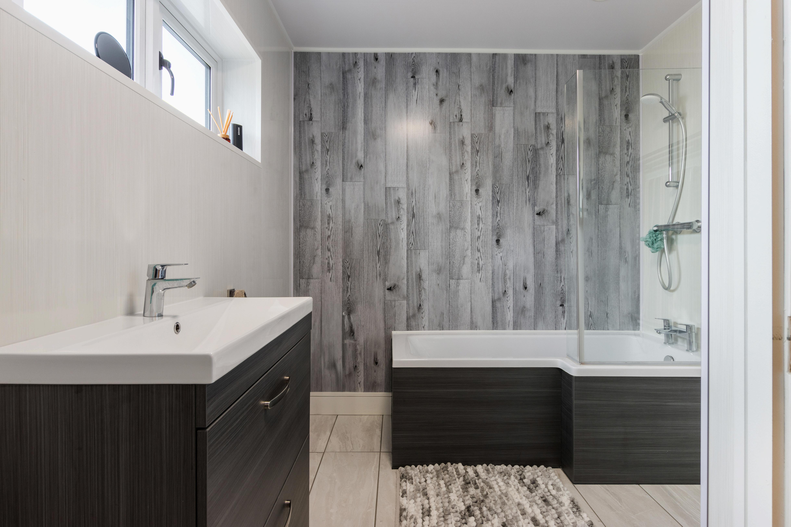
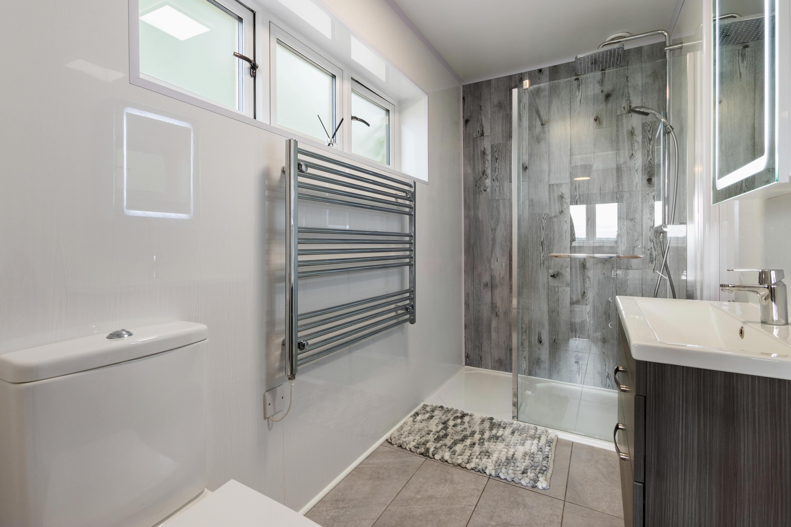
The property sits on a generous and private plot, accessed via a sweeping shared driveway with ample off-road parking, garage and car port. Paths lead around both sides of the property to a secure and secluded rear garden. A south-facing patio runs the full width of the house, with a pergola creating the

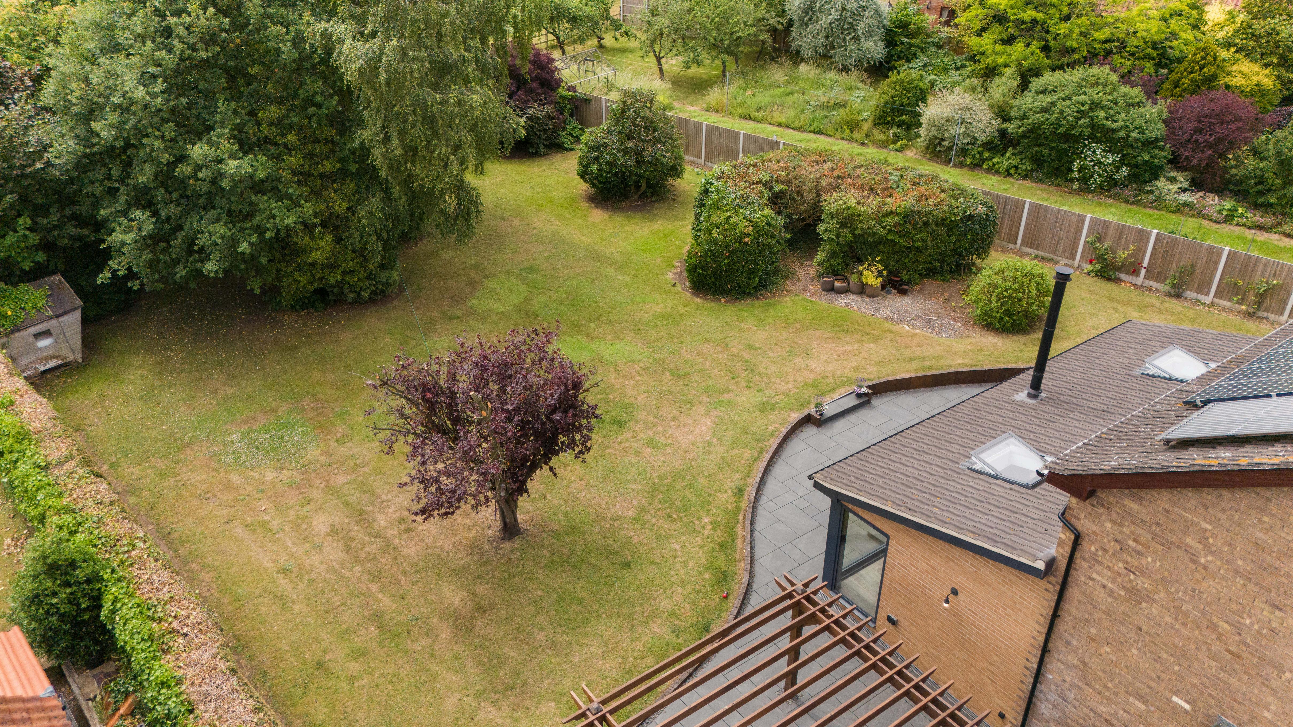
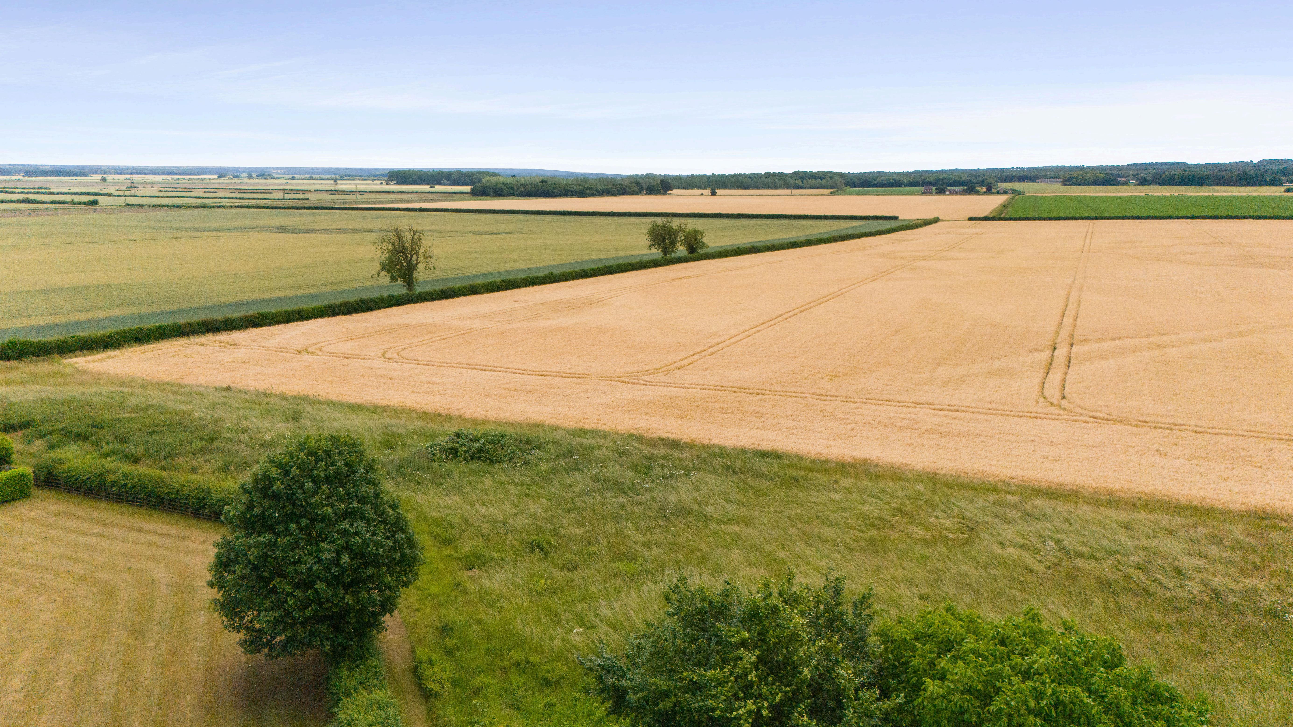
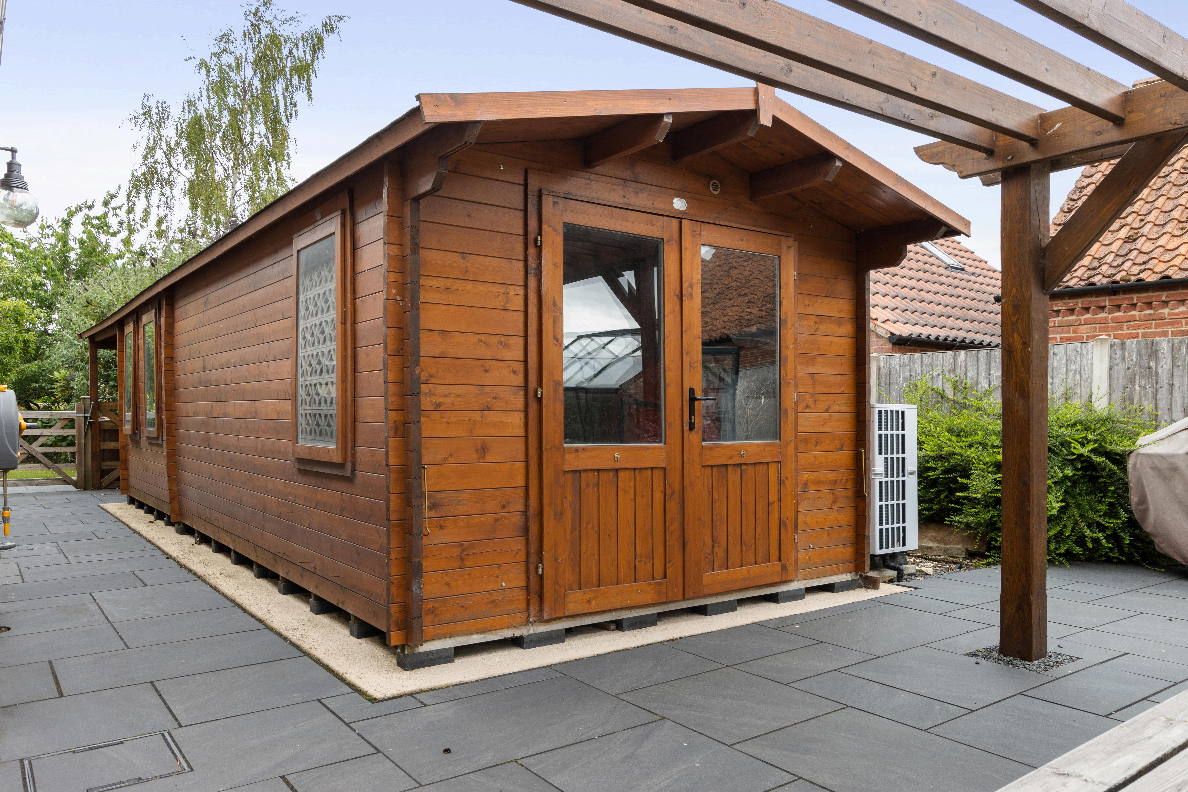
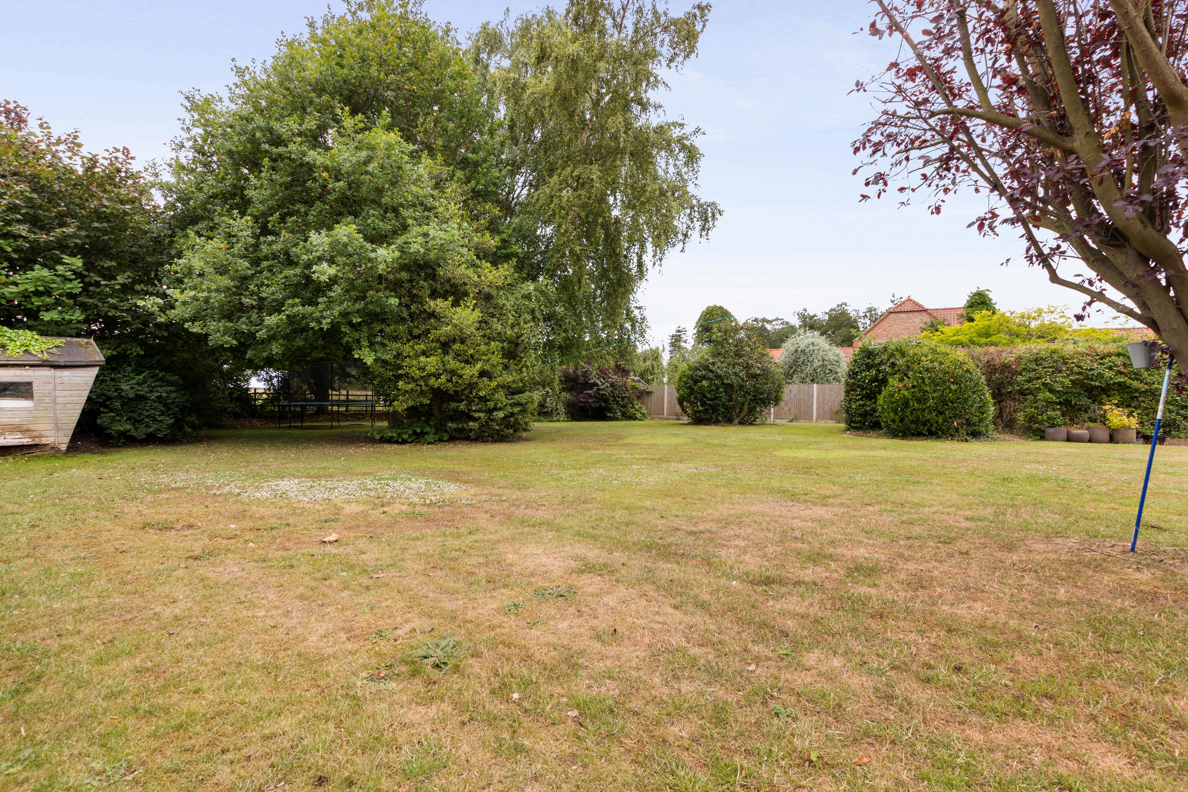






Fine & Country Northern Lincolnshire on
Fine & Country Northern Lincolnshire
72 Wrawby Street | Brigg | North Lincolnshire | DN20 8JE
01652 237666 | northlincs@fineandcountry.com
