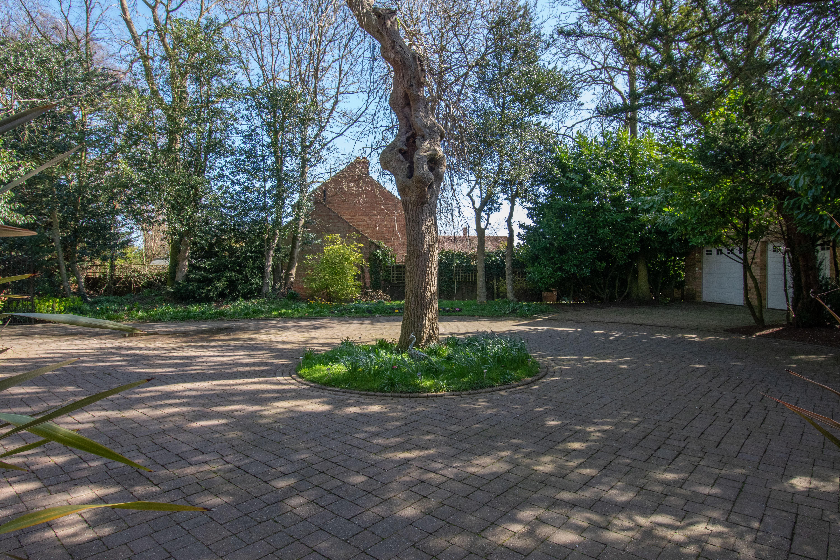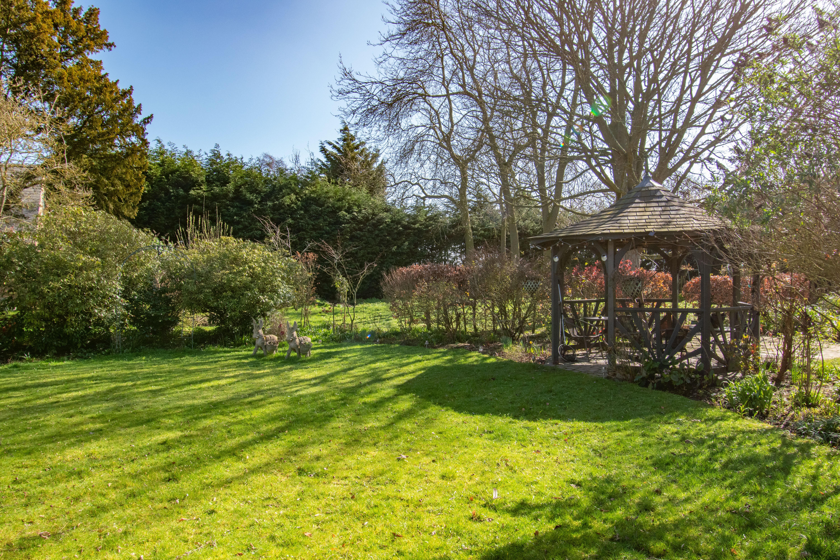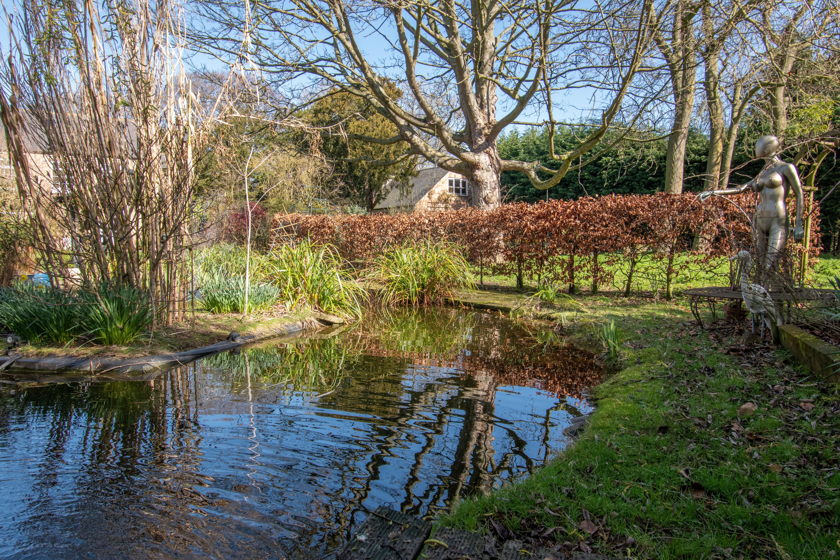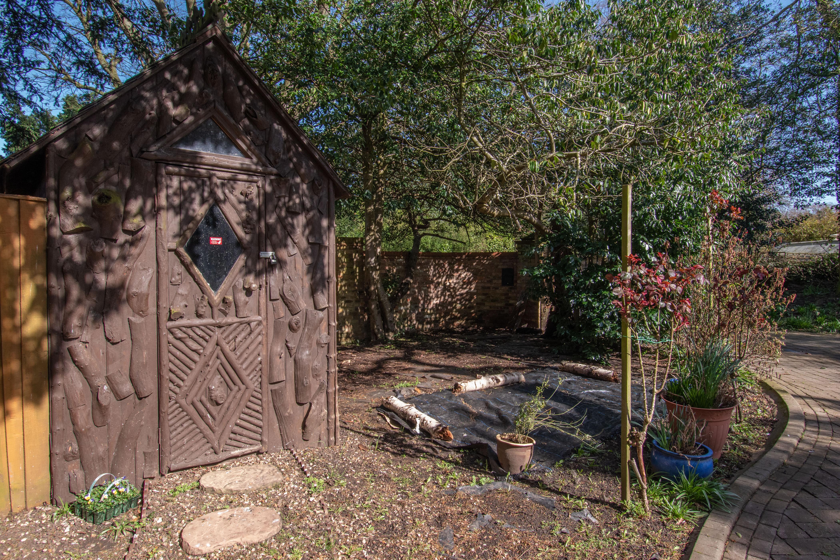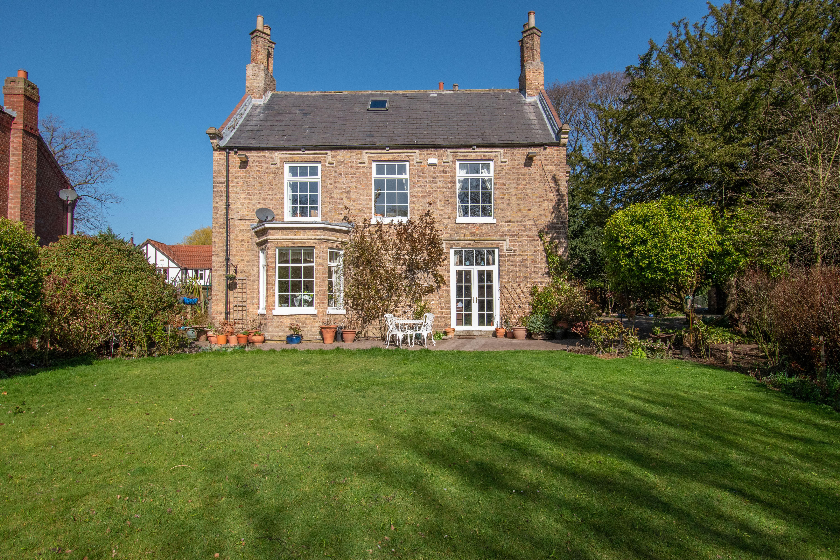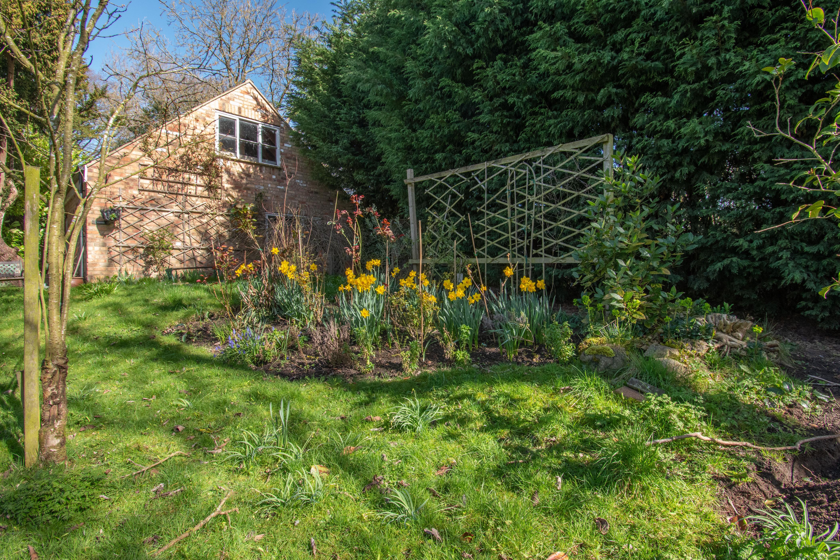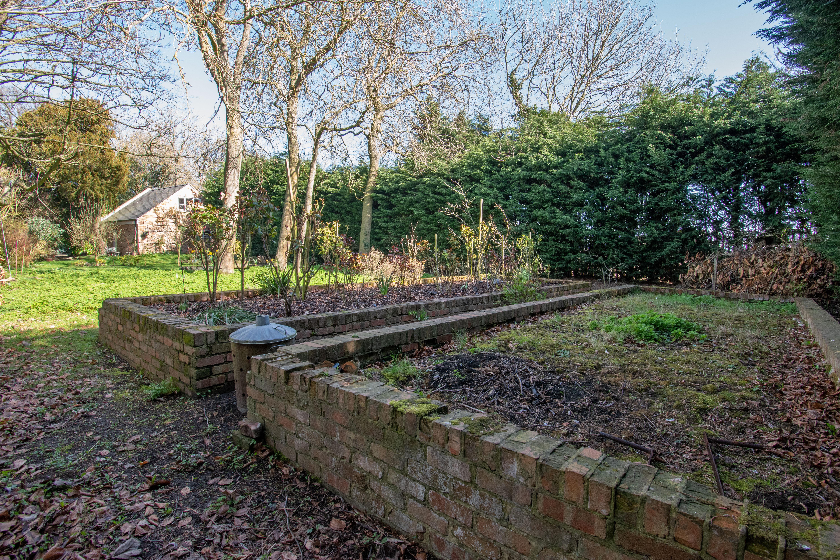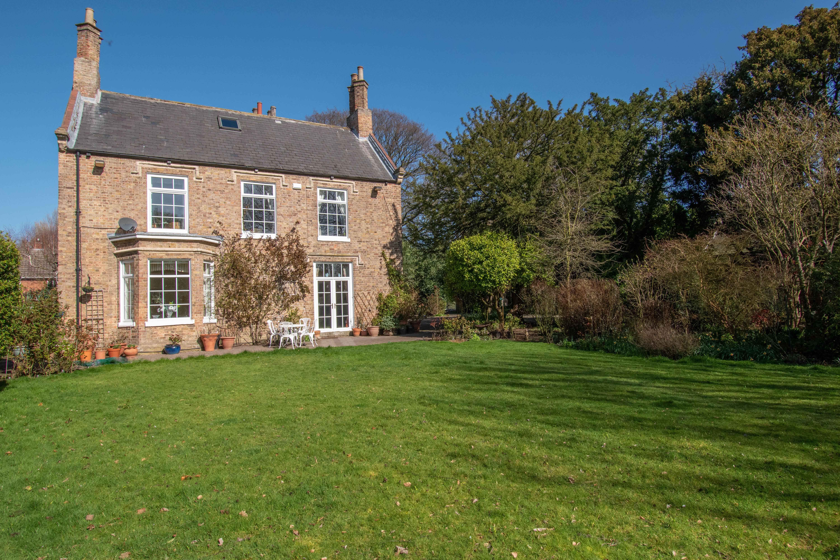




The Old Rectory is an outstanding country home situated on the fringe of the highly desirable village of Bradley. Steeped in local history thought to originate back to circa 1865, perfect for a family with five bedrooms and a stunning rear garden. Woodland walks are available at nearby Bradley woods. The first glimpse of the house cannot fail to impress with an architectural pleasing façade typifying a person of standings residence of the era of build, whilst offering a welcoming picturesque first impression.
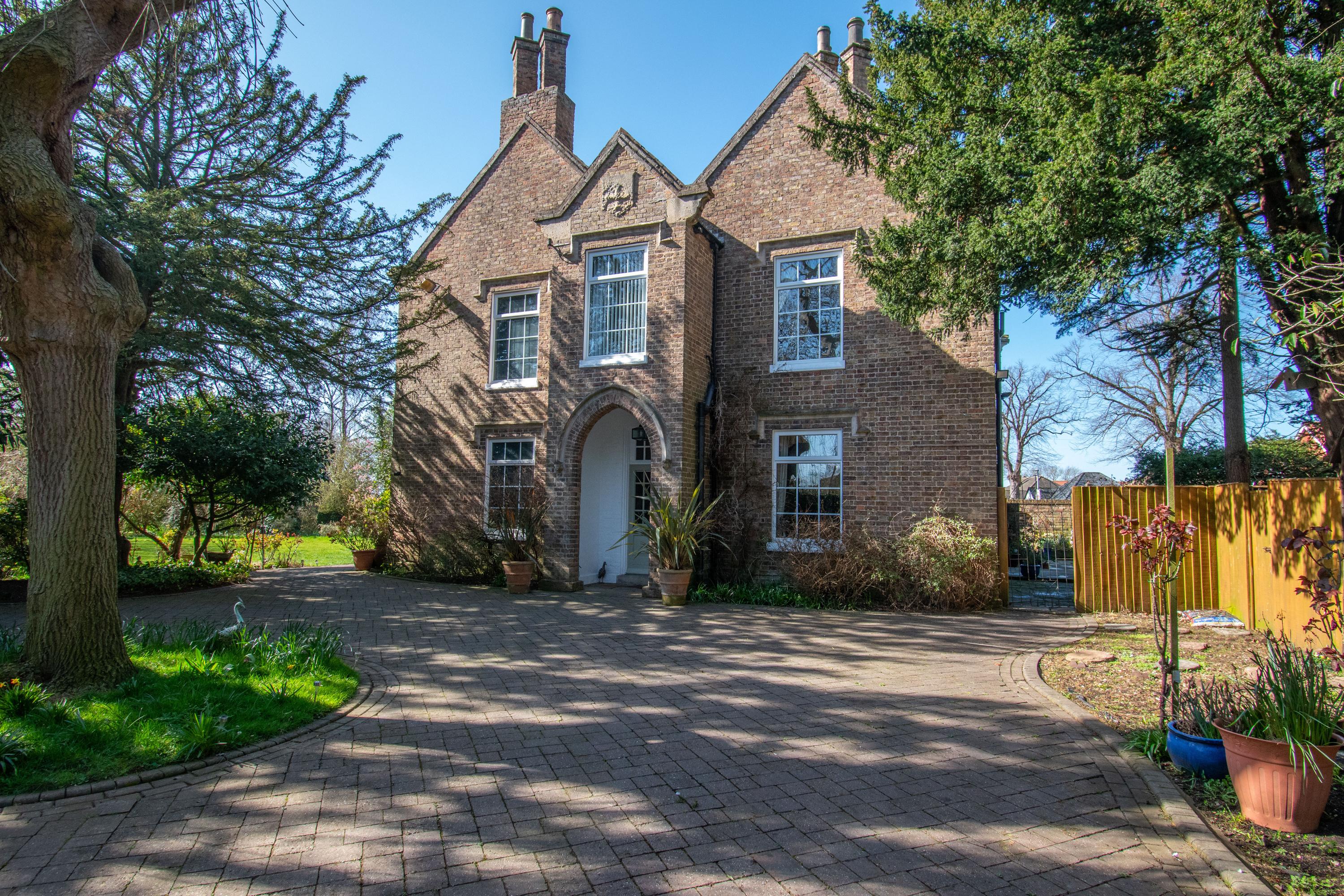

Step Inside
An original half-glazed door opens into the entrance hall presented with stylish décor to include wainscot panelling which also runs up the side of the superb, spindled staircase with period detailed stringer to the first floor. A broad arch from the front of the entrance hall provides an open plan access to the forward-facing sitting room with oak fireplace and wood burning stove Also flanking the front of the reception hall is a comfortable living room set around a period style fireplace with an open fire grate, French doors with a top light look over the garden allowing for natural light to enter the room.

The third reception is currently used as an elegant drawing room with a beautiful pale marble fireplace with an open fire grate and a bay window provides garden views, this could be used as a formal dining room if required. A door opens at the rear of the hall to a lobby with a spacious utility fitted with cupboards to include laundry appliances The room also has cloakroom services with two-piece suite and space for hanging coats
The lobby also links to the kitchen which is expertly fitted in a range of traditional cabinets in a soft cream with a matching centre Island fitted finished with granite working surfaces and has a range of appliances to include a Rangemaster stove the room is open plan to a dining area with French doors to a paved seating area.
Step Upstairs
The initial landing opens via a broad arch to a comfortable reading snug. The landing with walk in storage cupboard has a ceiling window providing natural light and leads to five bedrooms The family bathroom has a fourpiece suite in a traditional style with a ball and claw footed bath. The principal bedroom enjoys superb garden views and has two fitted wardrobes and an en-suite shower room which also has a second entrance door to the landing
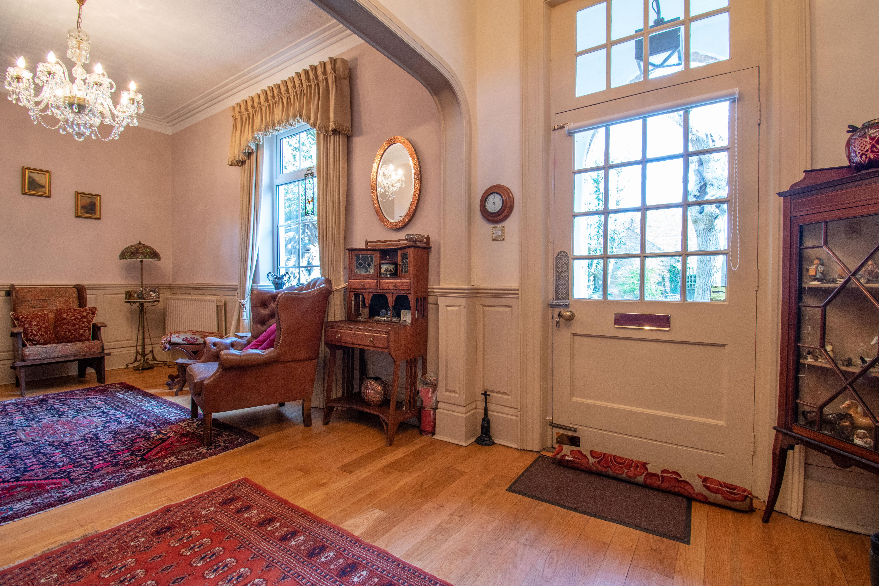
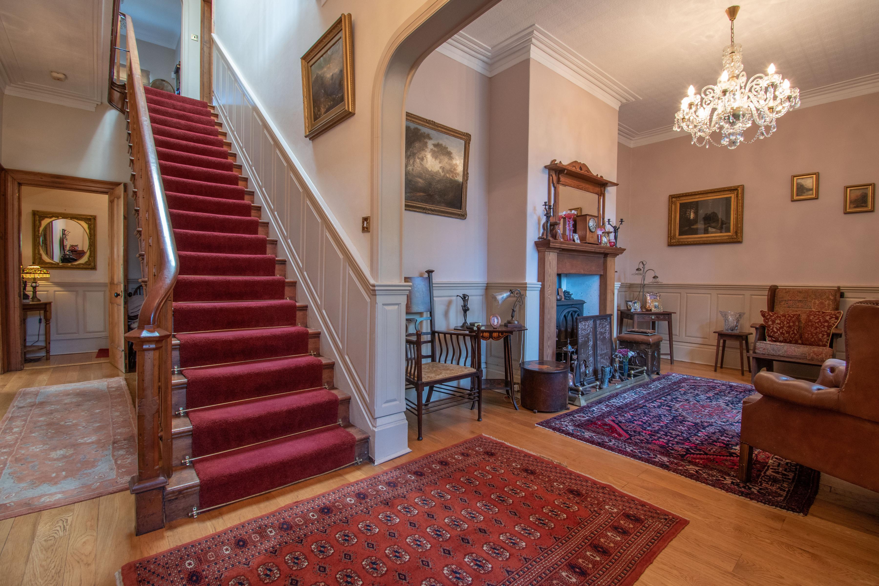
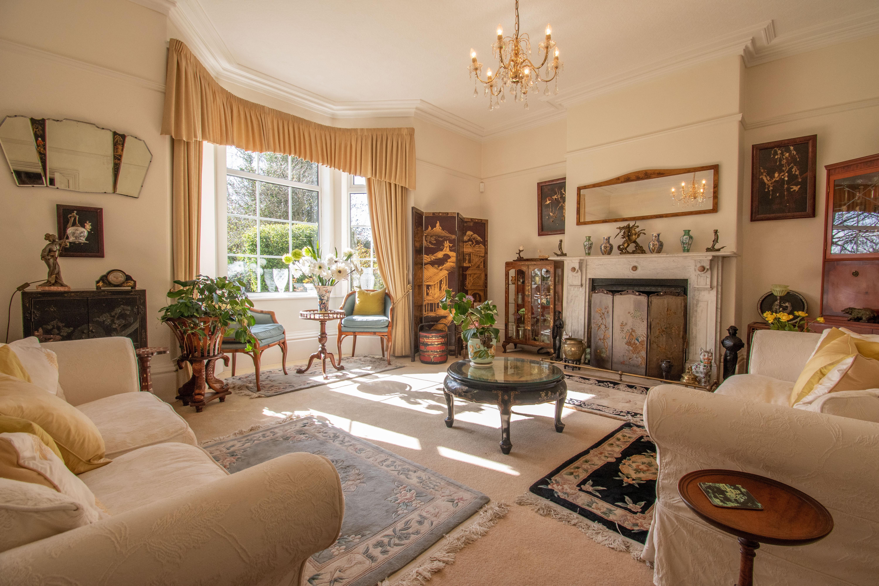


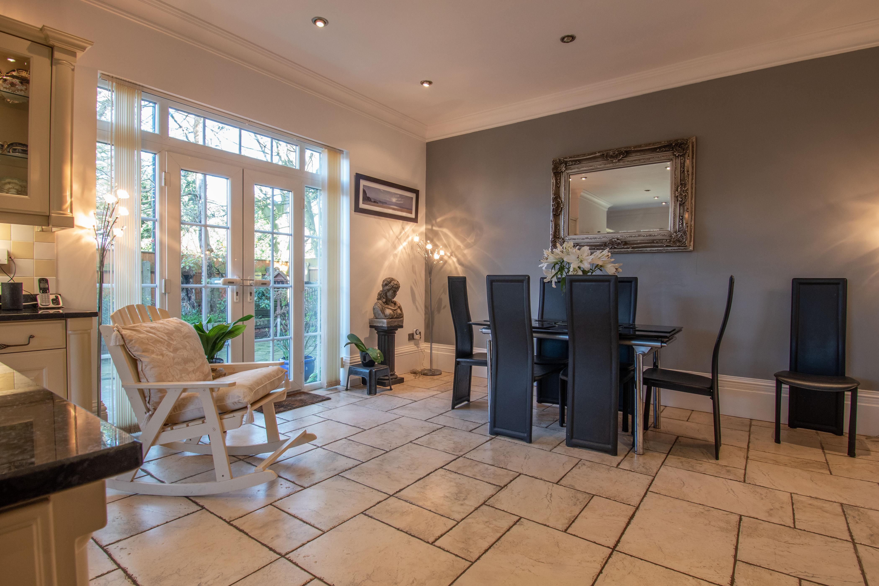

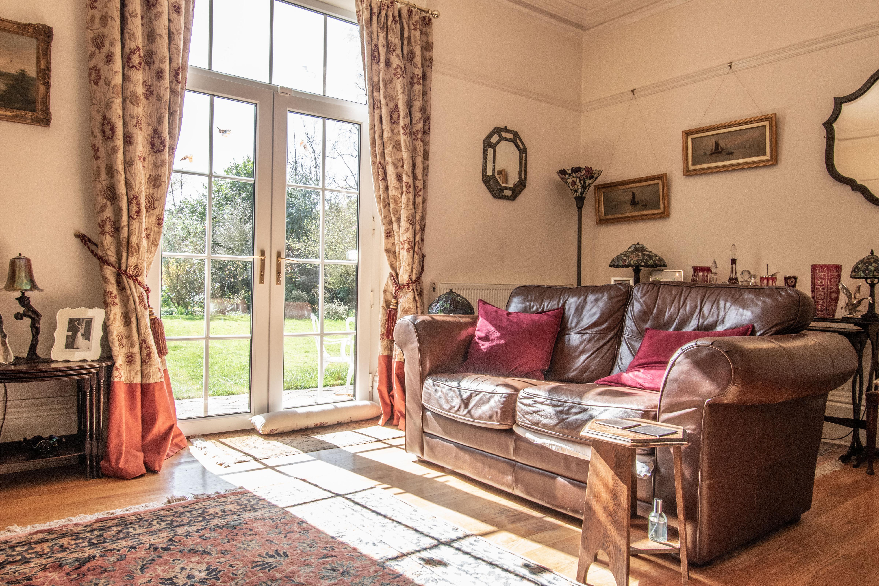

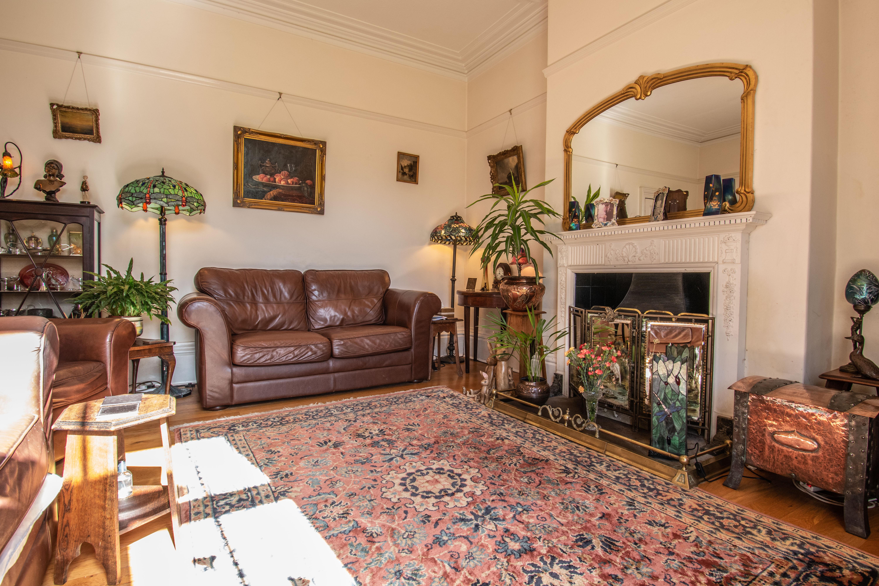

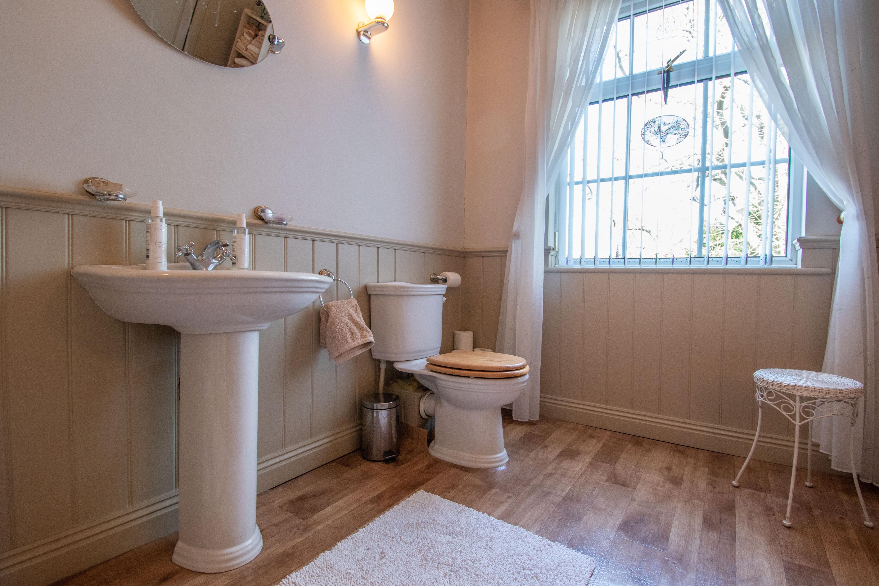



Agents notes: All measurements are approximate and for general guidance only and whilst every attempt has been made to ensure accuracy, they must not be relied on The fixtures, fittings and appliances referred to have not been tested and therefore no guarantee can be given that they are in working order Internal photographs are reproduced for general information and it must not be inferred that any item shown is included with the property For a free valuation, contact the numbers listed on the brochure Copyright © 2020 Fine & Country Ltd Registered in England and Wales Company Reg No. 3844565 Registered Off ce: 46 Oswald Road, Scunthorpe, North Lincolnsh re, DN15 7PQ.

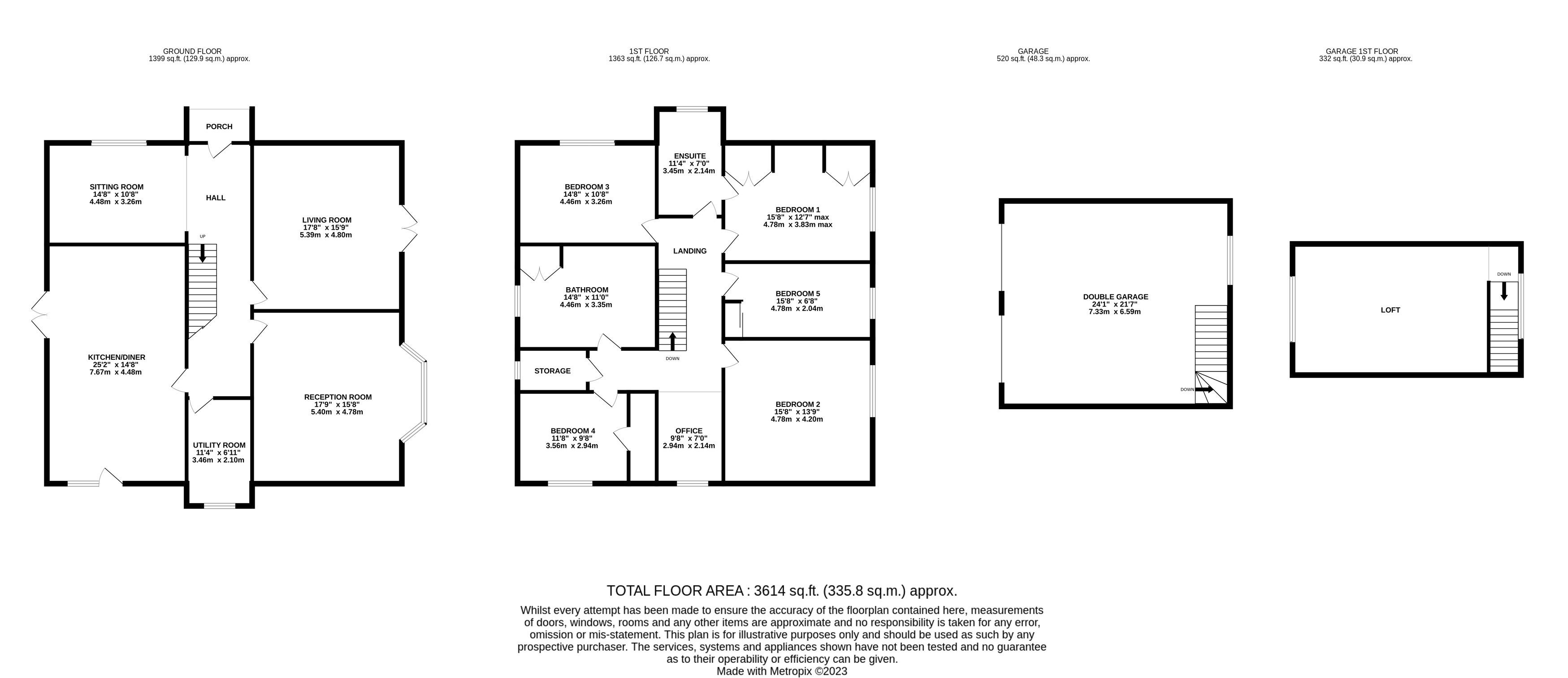


Double opening wrought iron gates open to a block paved entrance drive with deep filled borders. The drive has a turning circle to the front of the house and accesses the arched formal entrance porch, the drive also leads straight to the garage. The double detached garage has twin electric roller shutter doors, a personnel door and window to the side, power, light and a staircase to a first-floor storage space with window.
A block paved path from the drive leads to the formal gardens which expands to provide a patio which runs across the width of the house accessed from the sitting room and overlooked from the drawing room looking over the lawned garden A path flows around the house to where there is a paved seating area accessed from the kitchen this area continues around the property to a further seating area accessed from the dining area in the kitchen
The garden is stunning, beautifully landscaped with a lawn benefitting from numerous established planted beds. A pergola covered seating area separates the first part of the garden from a tranquil area with a pond to include a water feature. Adjacent is a parkland styled garden with trees and a further lawned area with beds which leads back to the garage.
