
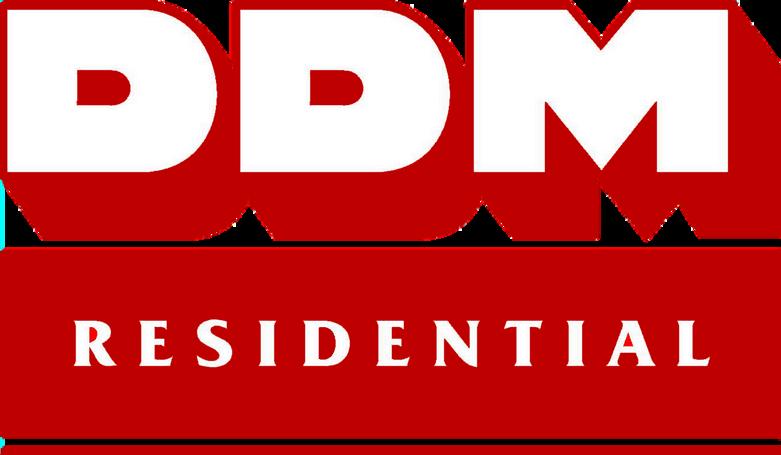



Welcome to Nursery Vale, a beautifully presented four-bedroom detached family home situated in one of Morton’s most sought-after developments. Just a short distance from the bustling market town of Gainsborough, with its wide range of shops, eateries, leisure facilities, and access to outstanding local schools, including the highly regarded Queen Elizabeth High School, this property blends luxury living with everyday practicality.
Step through the spacious entrance hall, which leads to all principal ground floor rooms and the staircase to the first floor. To the front of the property is a dining room, ideal for formal meals or flexible use as a playroom or ground floor bedroom. Additionally, a versatile study - perfect for remote work or quiet reading - and a separate ground floor WC adds to the everyday convenience.. To the rear lies the true heart of the home: a stunning open-plan kitchen, living and dining area. This beautifully extended space boasts a contemporary kitchen with a central island housing an integrated induction hob with further double ovens, and built-in fridge freezer, all finished to a high standard with ample cabinetry and worktop space. There is room for both a dining table and comfortable seating area, creating a light-filled social hub. The space is further enhanced by bi-fold doors that open seamlessly onto the landscaped garden, offering effortless indoor-outdoor living.
A separate utility room provides further space for appliances and an additional rear door, while a ground floor WC adds convenience.
Upstairs, a gallery-style landing with beautiful arched windows leads to three/four well-proportioned bedrooms. The master suite offers a luxurious escape, complete with a generous dressing room, which could easily be reconfigured back into a fourth bedroom if preferred. Bedroom Two benefits from its own en-suite shower room, offering privacy for guests or family members. A modern family bathroom completes the first floor.
Externally, the home enjoys ample off-road parking on a private driveway which leads to a detached double garage. To the rear, the landscaped garden is fully enclosed with a well-maintained lawn, mature borders, and a paved patio area - ideal for outdoor dining and family relaxation.
This is a truly exceptional home that has been thoughtfully extended and upgraded throughout - perfect for modern family living.
Agent’s Note: Prospective purchasers are advised that, in addition to the purchase price, further costs may be incurred when buying a property. These can include, but are not limited to, Stamp Duty Land Tax (SDLT), legal and conveyancing fees, survey costs, and mortgage arrangement fees. Buyers should ensure they seek appropriate financial advice and budget accordingly.
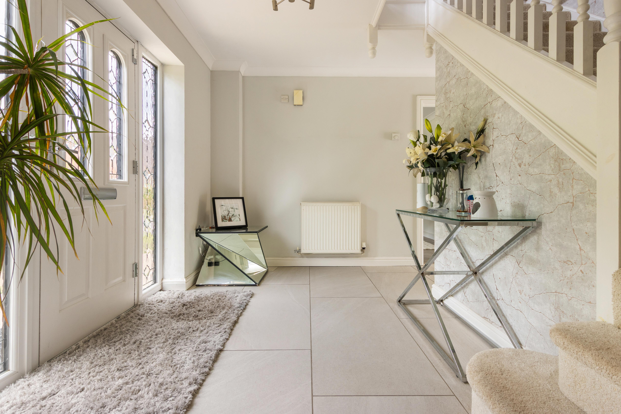




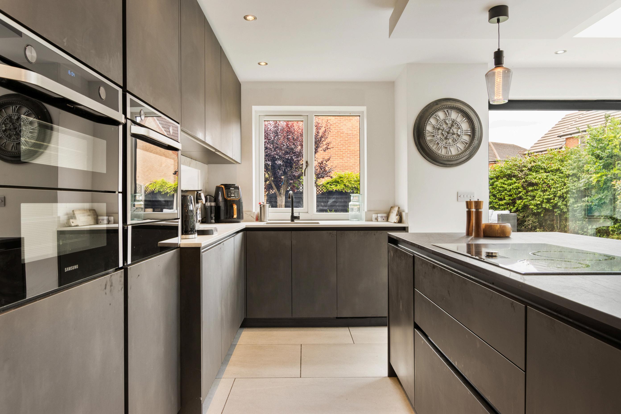
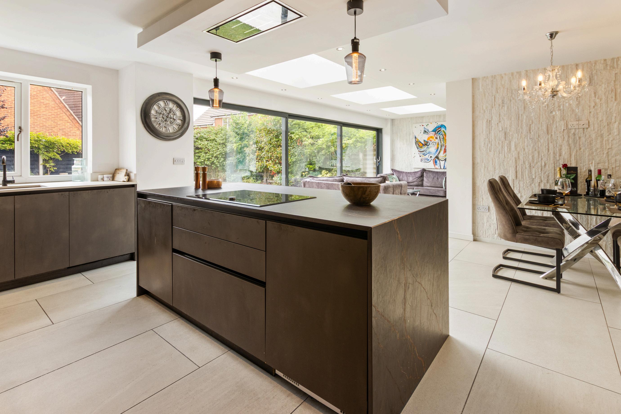
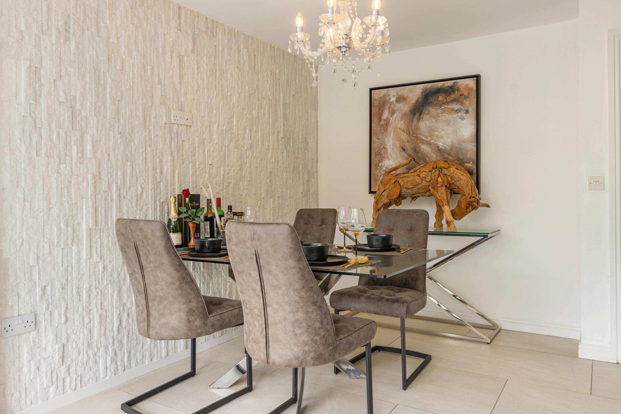

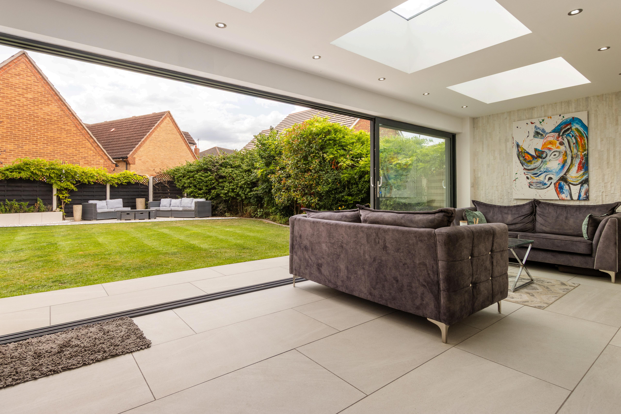

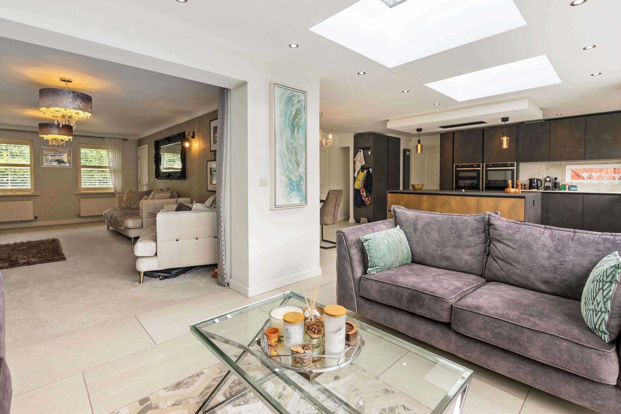
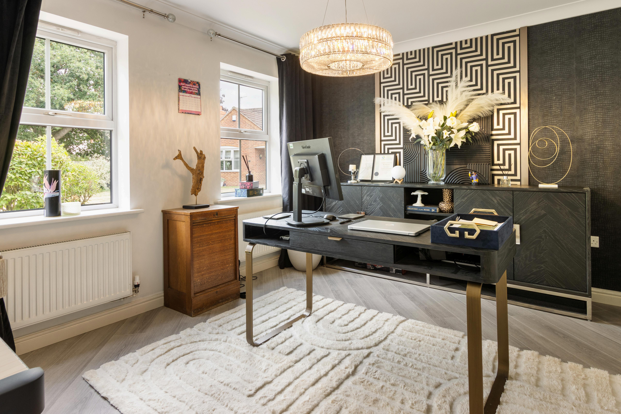

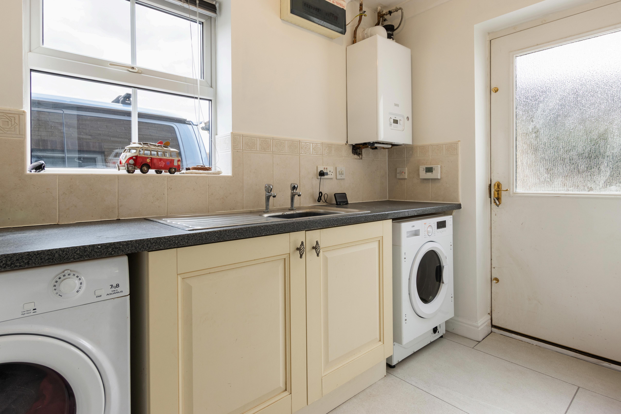
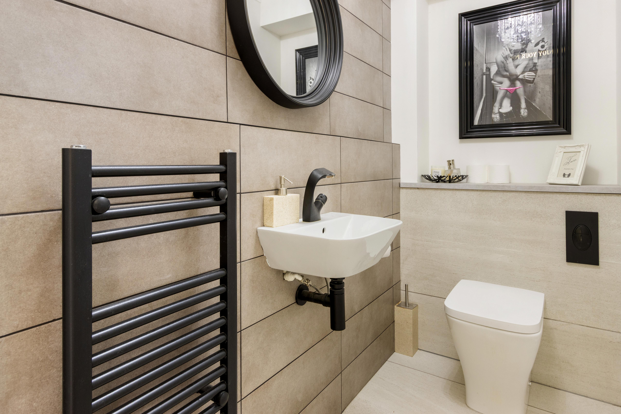



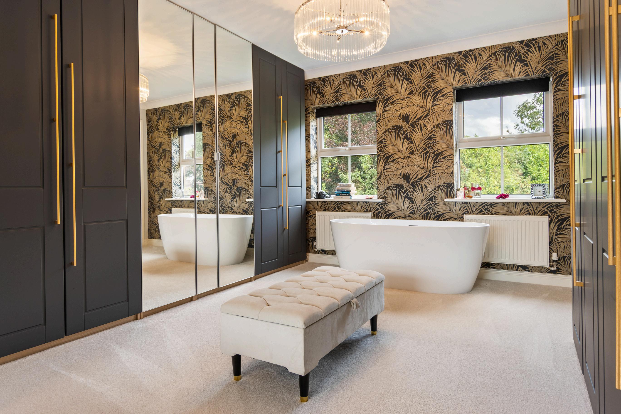



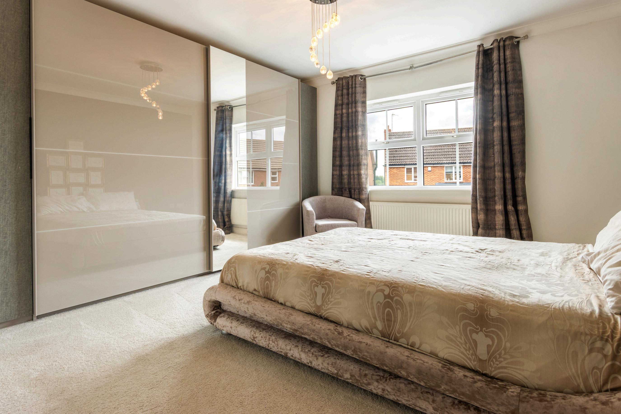



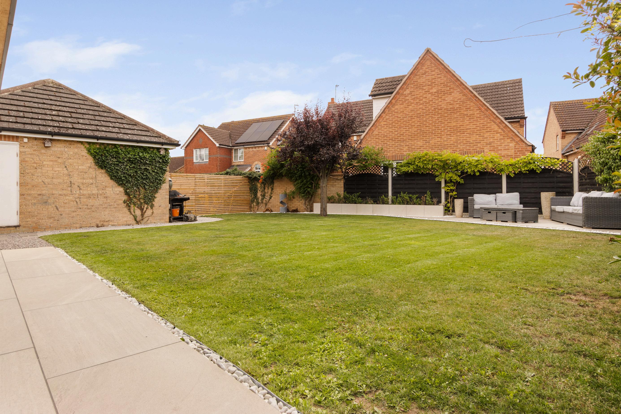
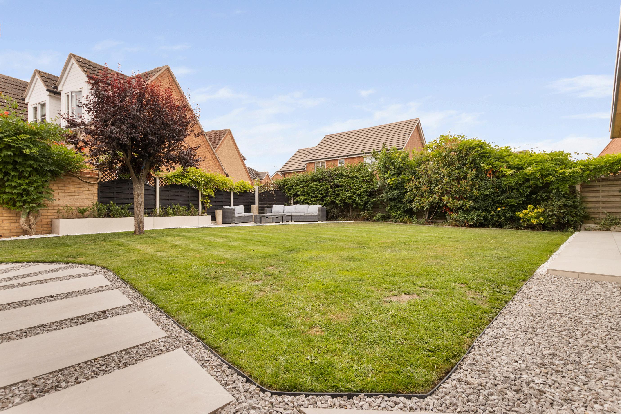

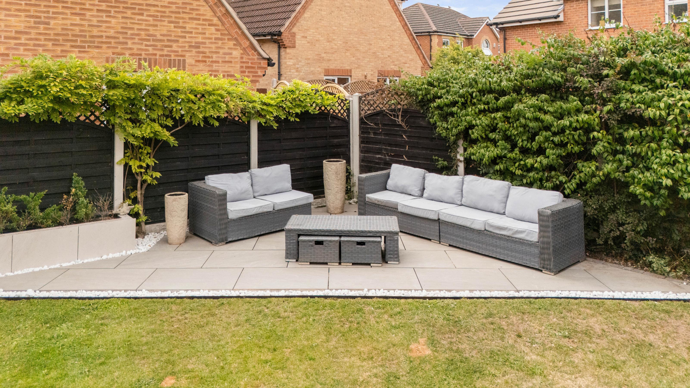





Agents notes: All measurements are approximate and for general guidance only and whilst every attempt has been made to ensure accuracy, they must not be relied on. The fixtures, fittings and appliances referred to have not been tested and therefore no guarantee can be given that they are in working order Internal photographs are reproduced for general information and it must not be inferred that any item shown is included with the property For a free valuation, contact the numbers listed on the brochure.

