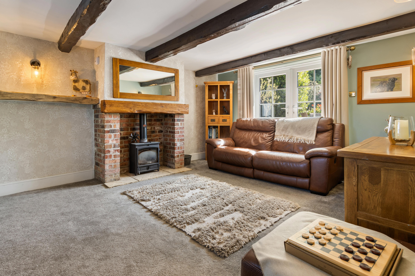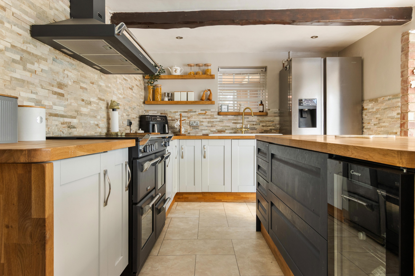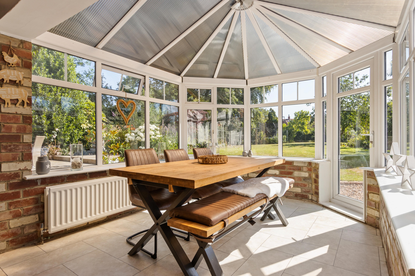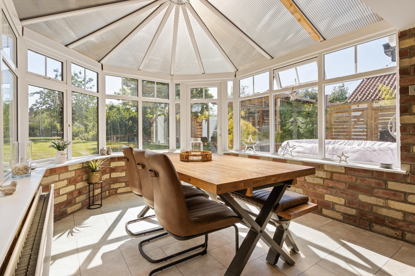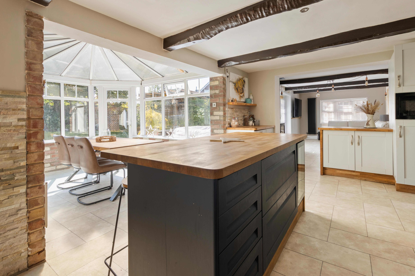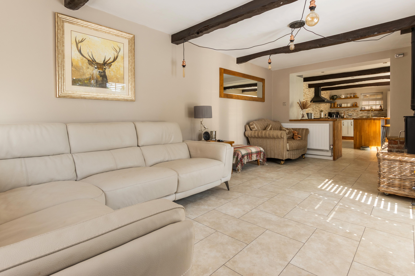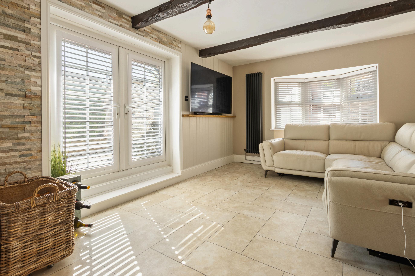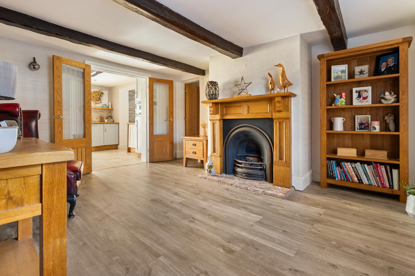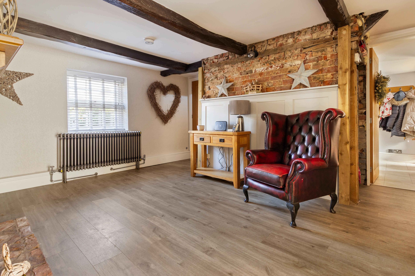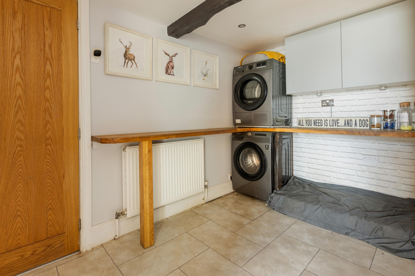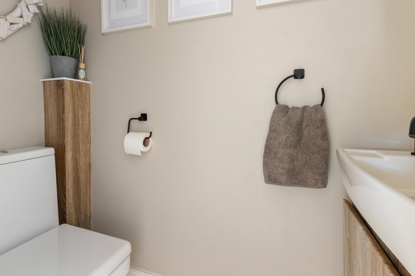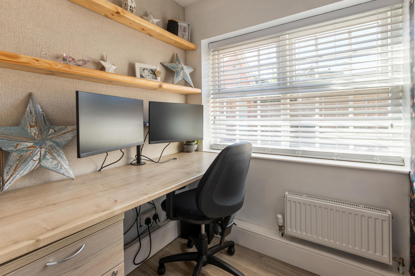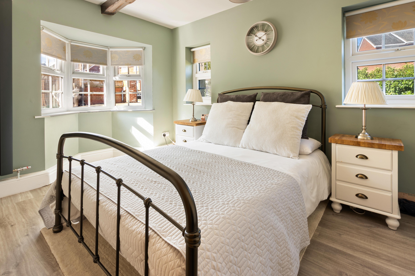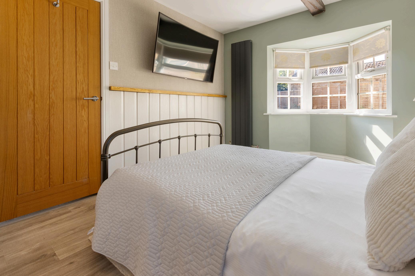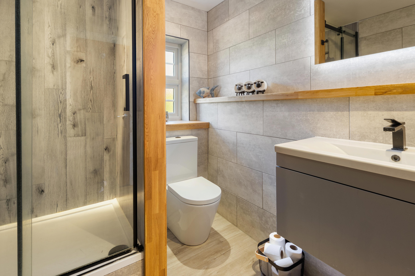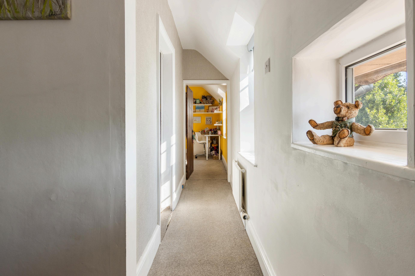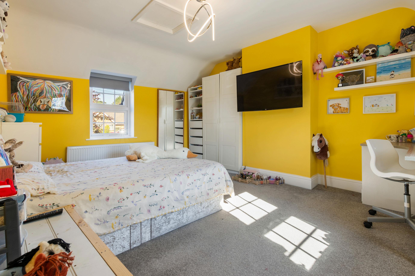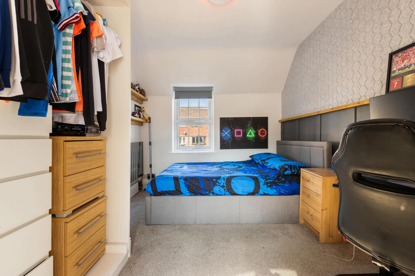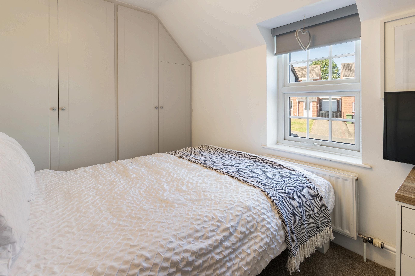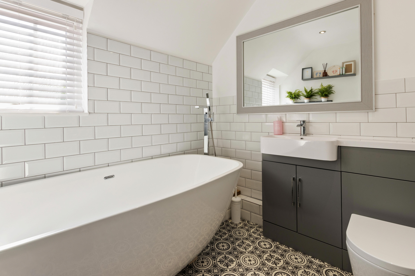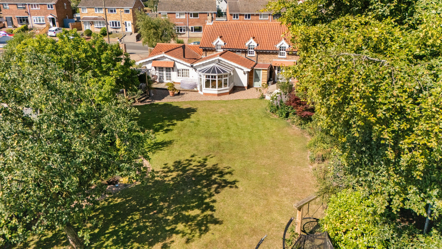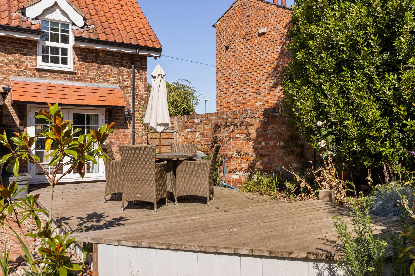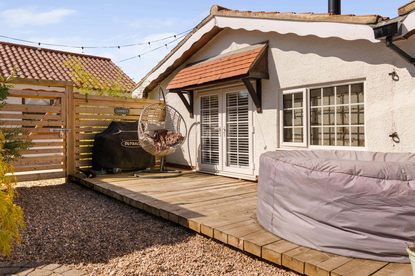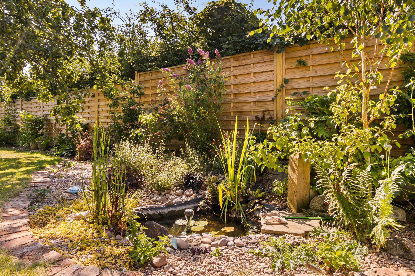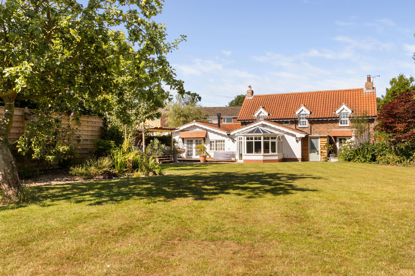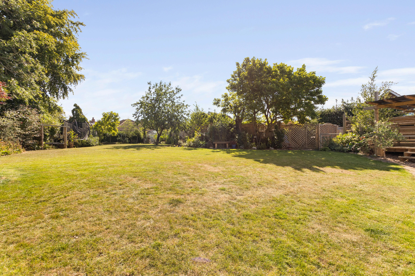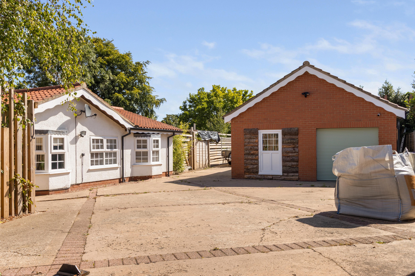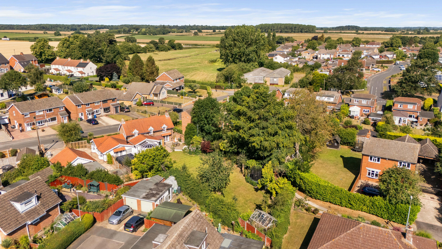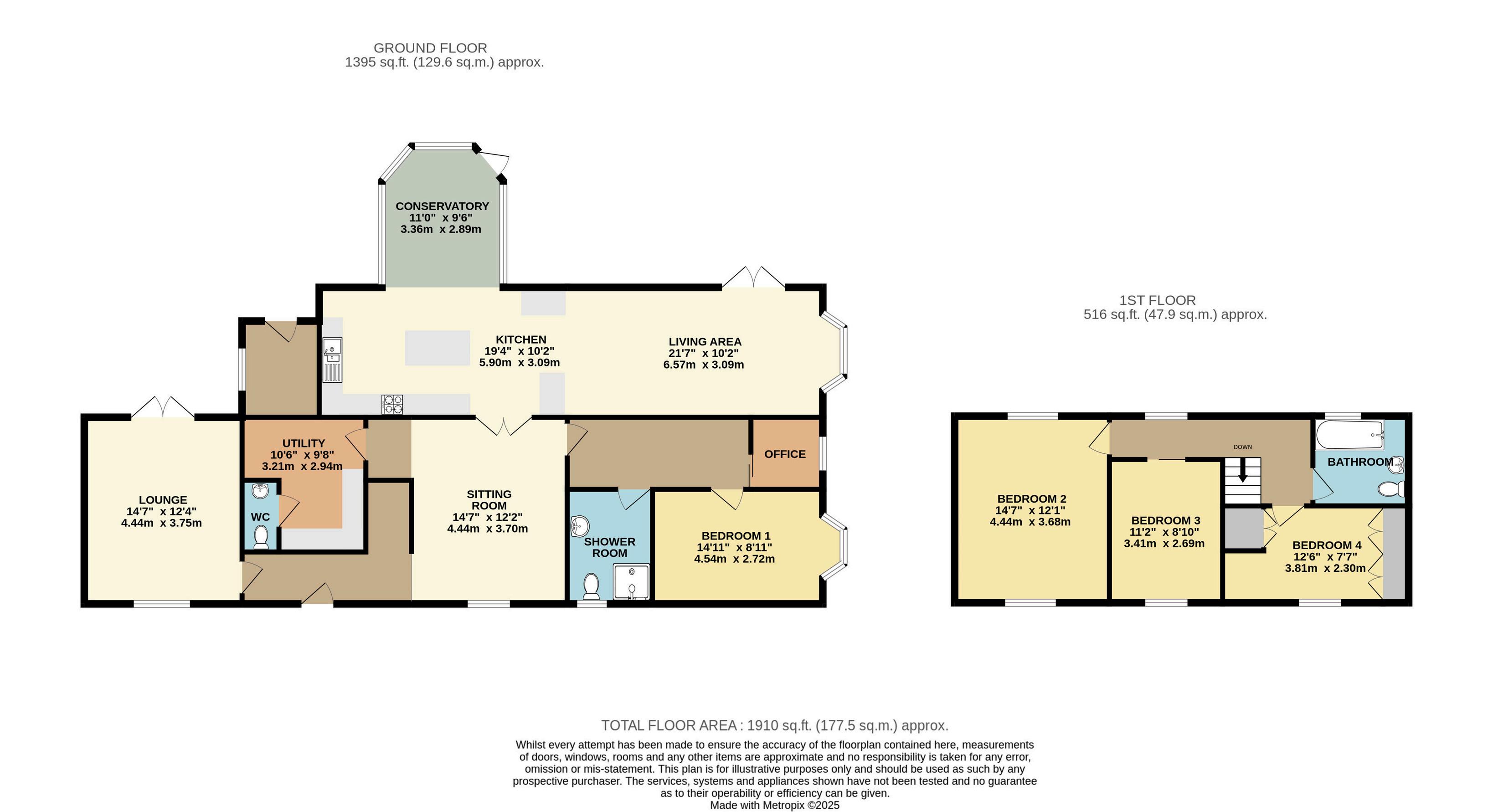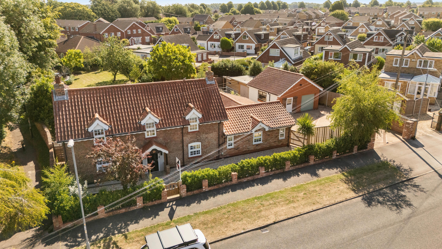
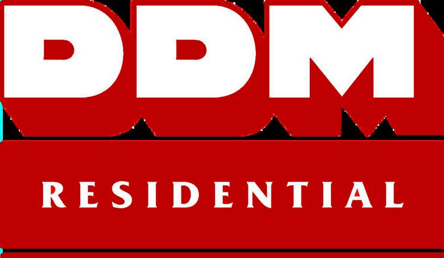



Charming Four-Bedroom Period Home in the Heart of Keelby – Ideal for Multi-Generational Living.
Located in the picturesque village of Keelby, this iconic and beautifully presented period property offers traditional charm and modern comfort. Set within grounds just over a quarter of an acre, this versatile home is ideal for a variety of buyers, particularly those seeking space for multi-generational living or larger blended families.
From the moment you arrive, the property exudes character, with its attractive frontage, gravel pathway, and mature front garden leading to a welcoming entrance. Inside, the layout flows effortlessly, combining original features such as exposed beams and log burners with stylish modern finishes throughout.
To the right of the entrance, the main lounge offers a warm and inviting space, complete with a log burner, traditional ceiling beams, and double doors opening onto a rear patio perfect for indoor-outdoor living. To the left, a cosy central sitting room features a fireplace and acts as the heart of the home, seamlessly connecting to the expansive open-plan kitchen/living/dining area at the rear.
The open-plan kitchen/living/dining space is a true standout—boasting exposed beams, a second log burner, and a light-filled conservatory-style dining area with access to the garden. The kitchen is finished in a tasteful blend of modern and traditional styling, with ample wall and base units offering excellent storage and functionality.
The ground floor also includes a thoughtfully designed master suite, accessed via the inner hallway. This private retreat includes a generous double bedroom with dual aspect windows, a sleek modern shower room, and a home office or dressing room, adaptable to your needs. A utility room, downstairs WC, and rear porch complete the ground floor.
Upstairs, three spacious bedrooms provide ample accommodation, including one with dual aspect windows and another with built-in storage. A contemporary family bathroom serves the upper level, ensuring comfort and practicality for the whole household.
Outside, the rear garden is a peaceful haven, featuring multiple seating or dining areas linked by a manicured lawn and surrounded by established shrubs and planting. The generous driveway provides off-road parking for several vehicles and leads to a detached double garage.
Location – The Best of Village and Country Living
Keelby offers a tranquil countryside setting with a strong community spirit. Local amenities are close at hand, and the village is well-connected to nearby towns such as Grimsby. Families will appreciate the catchment for the highly regarded Caistor Grammar School, while outdoor enthusiasts can enjoy the abundance of scenic walks and cycle routes in the area. Keelby’s rich heritage and traditional architecture further enhance its appeal, making this a truly special place to call home.
Agent’s Note: Prospective purchasers are advised that, in addition to the purchase price, further costs may be incurred when buying a property. These can include, but are not limited to, Stamp Duty Land Tax (SDLT), legal and conveyancing fees, survey costs, and mortgage arrangement fees. Buyers should ensure they seek appropriate financial advice and budget accordingly.
