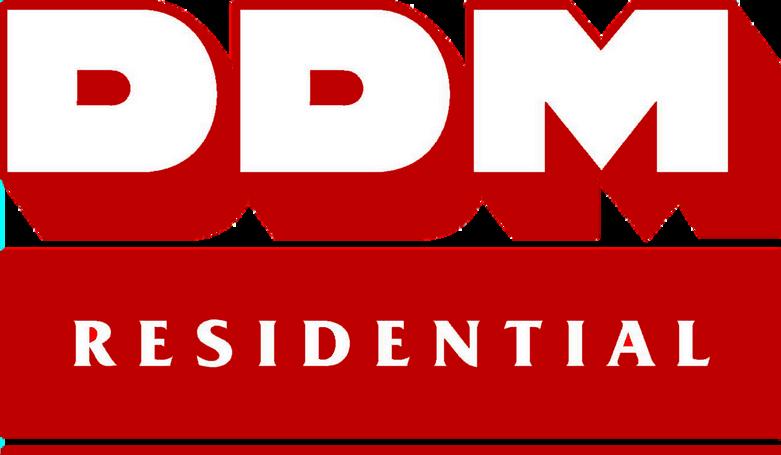Asking Price: £110,000


Asking Price: £110,000

This substantial semi-detached house on Heneage Road presents an incredible opportunity for investors or large families looking to create their dream home. The property, requiring modernisation, offers immense potential for transformation into separate dwellings or a House in Multiple Occupation (HMO), subject to the necessary planning and licensing approvals.
Interior Layout:
Ground Floor:
Entrance Hall: Featuring a front staircase, welcoming you into the home.
Lounge: A spacious area perfect for relaxation and entertainment.
Kitchen: Ready for renovation, providing a blank canvas for a modern kitchen setup
Sitting Room: An additional living space, ideal for a family room or formal dining area
Inner Hall: Equipped with a rear staircase, offering easy access throughout the house.
Bathroom: Conveniently located on the ground floor.
Rear Room: With direct access to the side yard, this versatile space can be tailored to your needs.
First Floor:
5 Bedrooms: Variety sized rooms offering ample space for family or tenants
Bathroom: Serving the upstairs bedrooms, ready for modernisation.
Open Landing Area: A flexible space that can be utilised as a study or reading nook.
Location:
Situated within easy reach of Grimsby town centre, this property benefits from a wealth of local amenities including shops, restaurants, and entertainment venues. Excellent transport links via bus and train ensure convenient connectivity to surrounding areas.
Potential:
This property is ideal for:
Investors looking to convert the space into multiple units or an HMO (subject to planning and licencing).
Large Families eager to modernise and personalise a spacious home to their taste.
Key Features:
Spacious 5 Bedroom Semi-Detached House.
Located on Heneage Road, Grimsby.
Ideal for Modernisation and Personalisation.
Potential for Conversion into Separate Dwellings or HMO (subject to planning and licencing, please check with local authority).
Close Proximity to Grimsby Town Centre
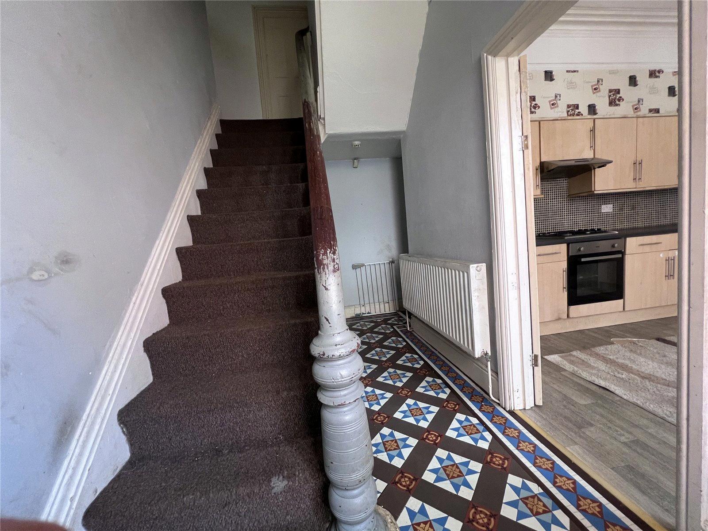
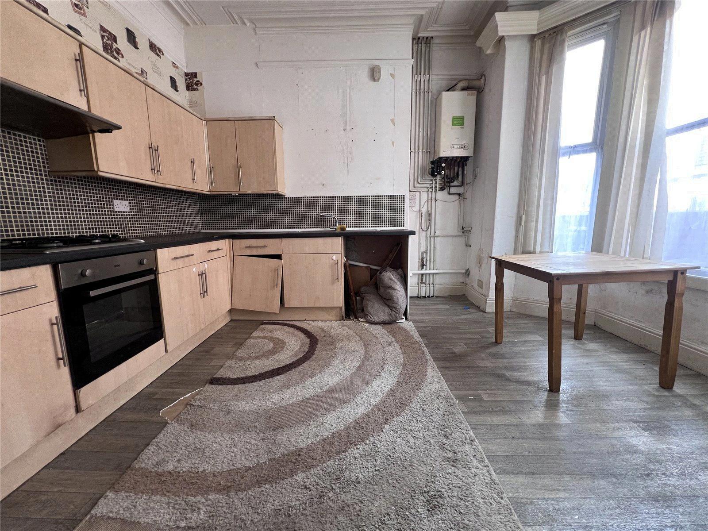
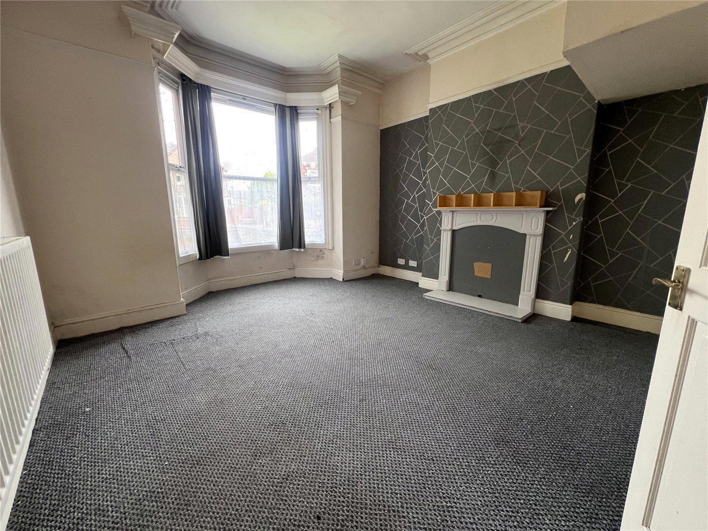
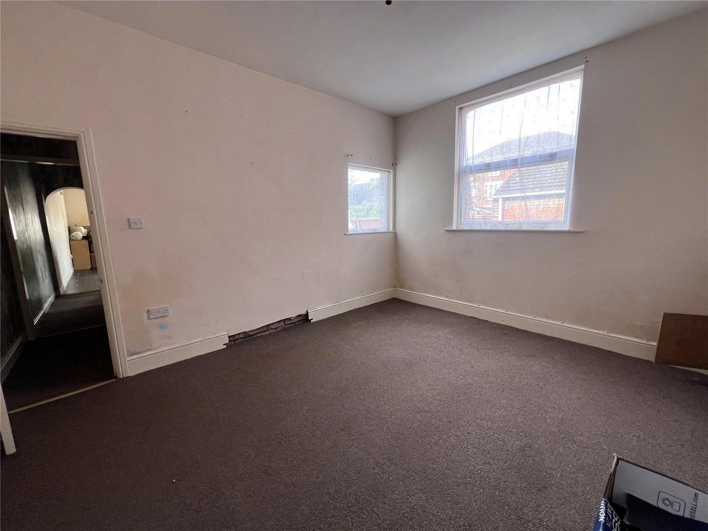
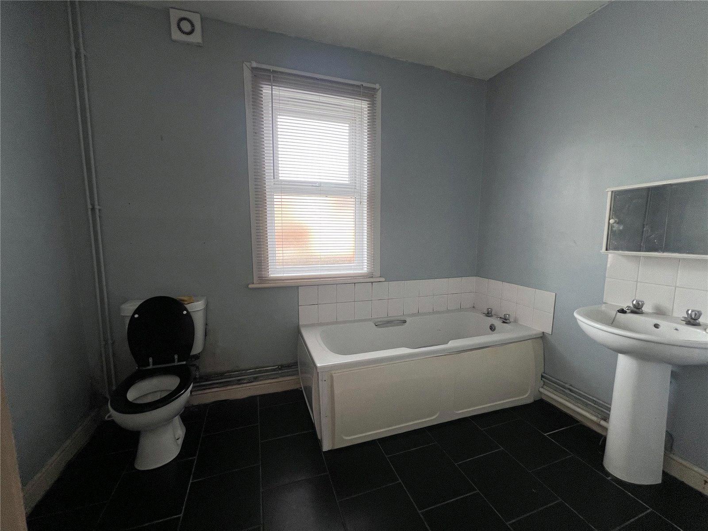


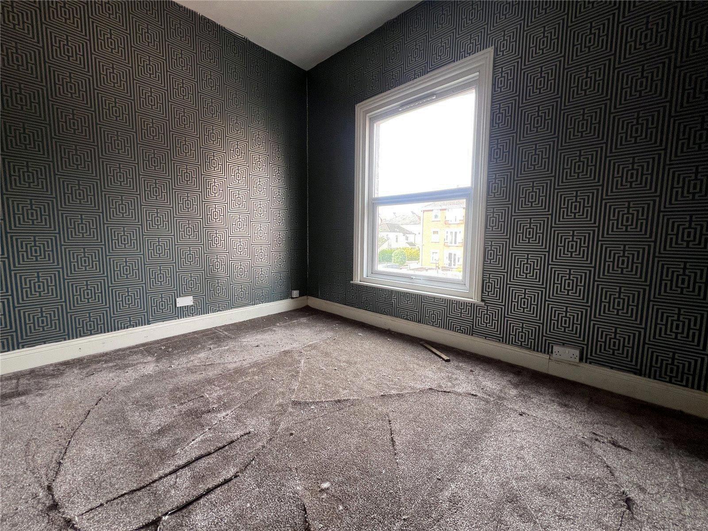
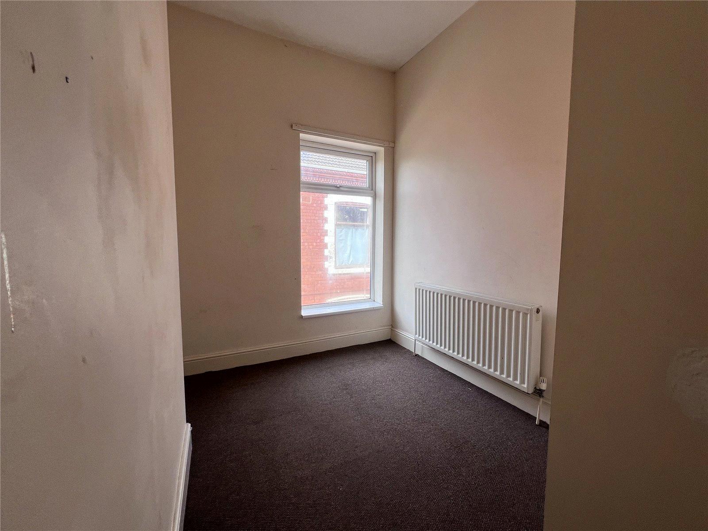
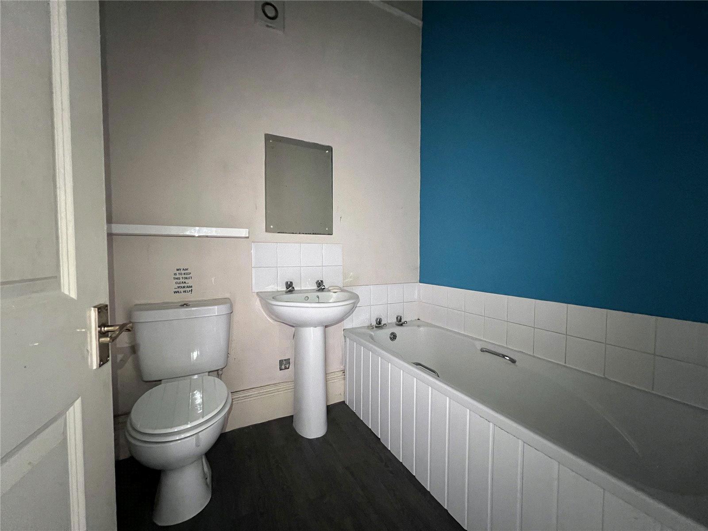

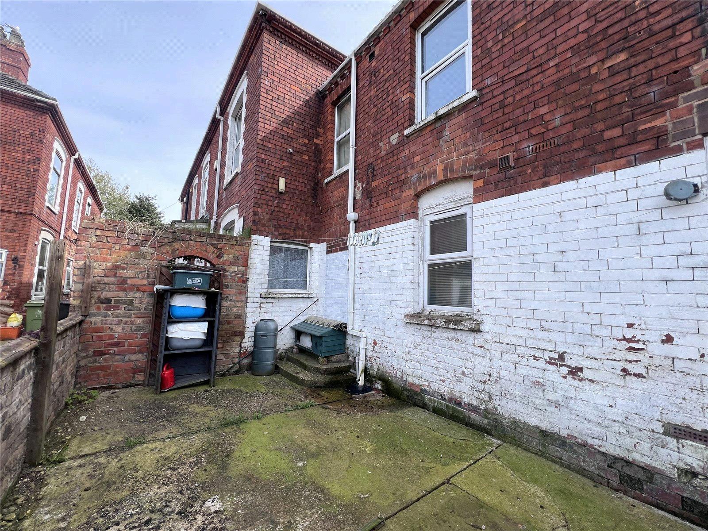
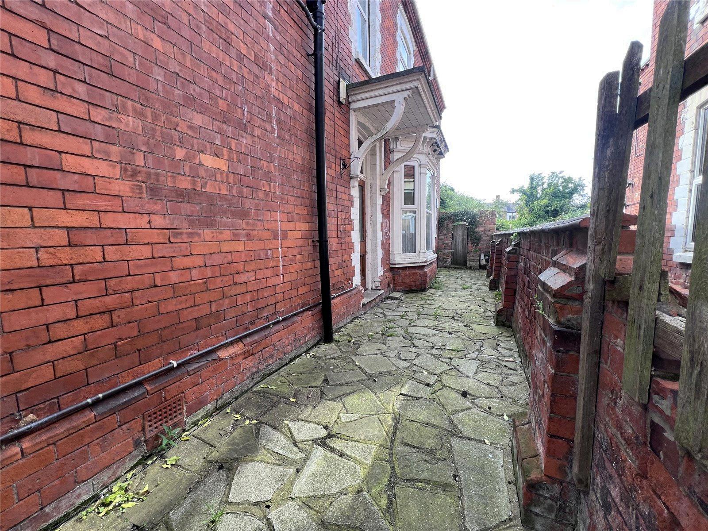
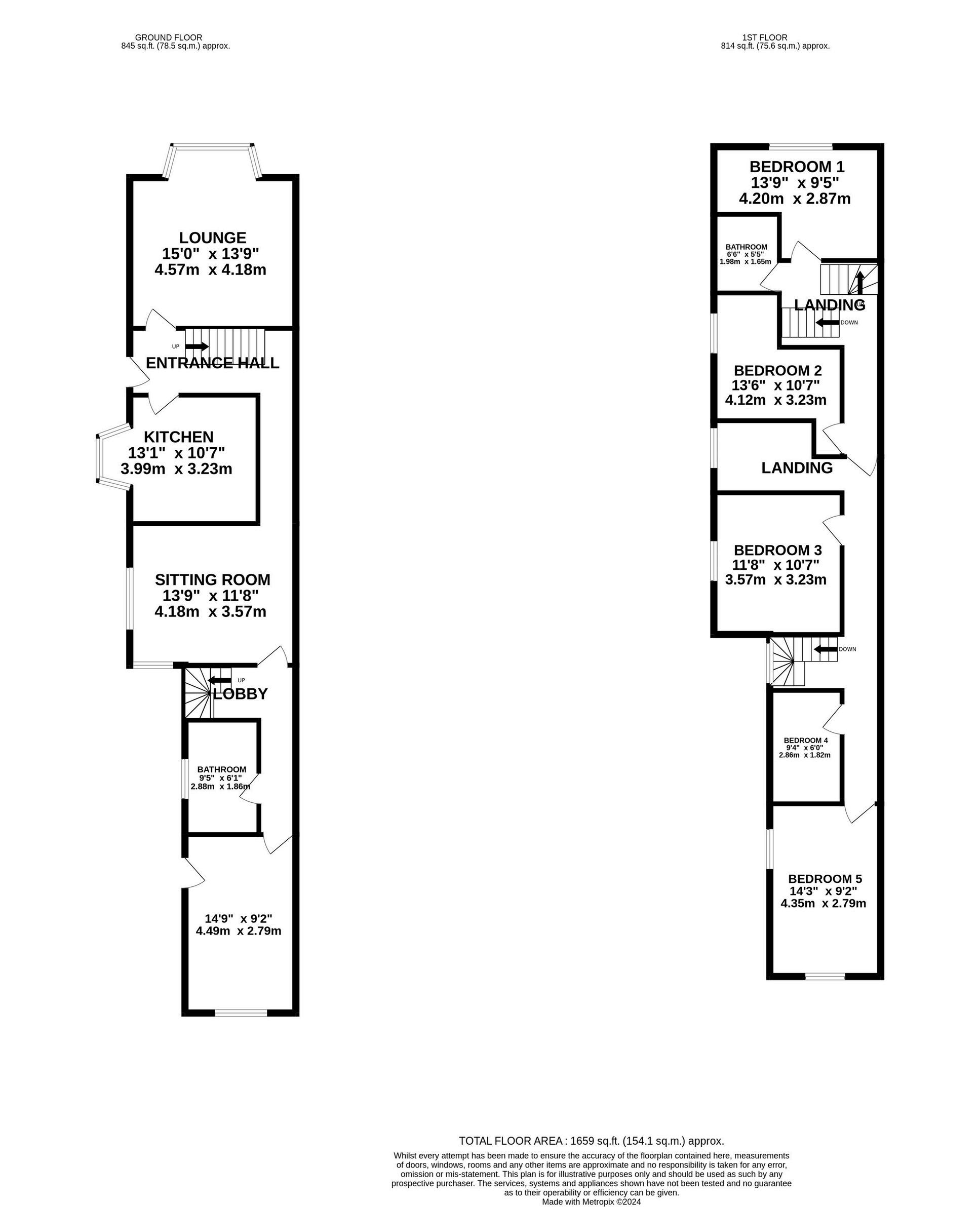


Agents notes: All measurements are approximate and for general guidance only and whilst every attempt has been made to ensure accuracy, they must not be relied on The fixtures, fittings and appliances referred to have not been tested and therefore no guarantee can be given that they are in working order. Internal photographs are reproduced for general information and it must not be inferred that any item shown is included with the property. For a free valuation, contact the numbers listed on the brochure.

