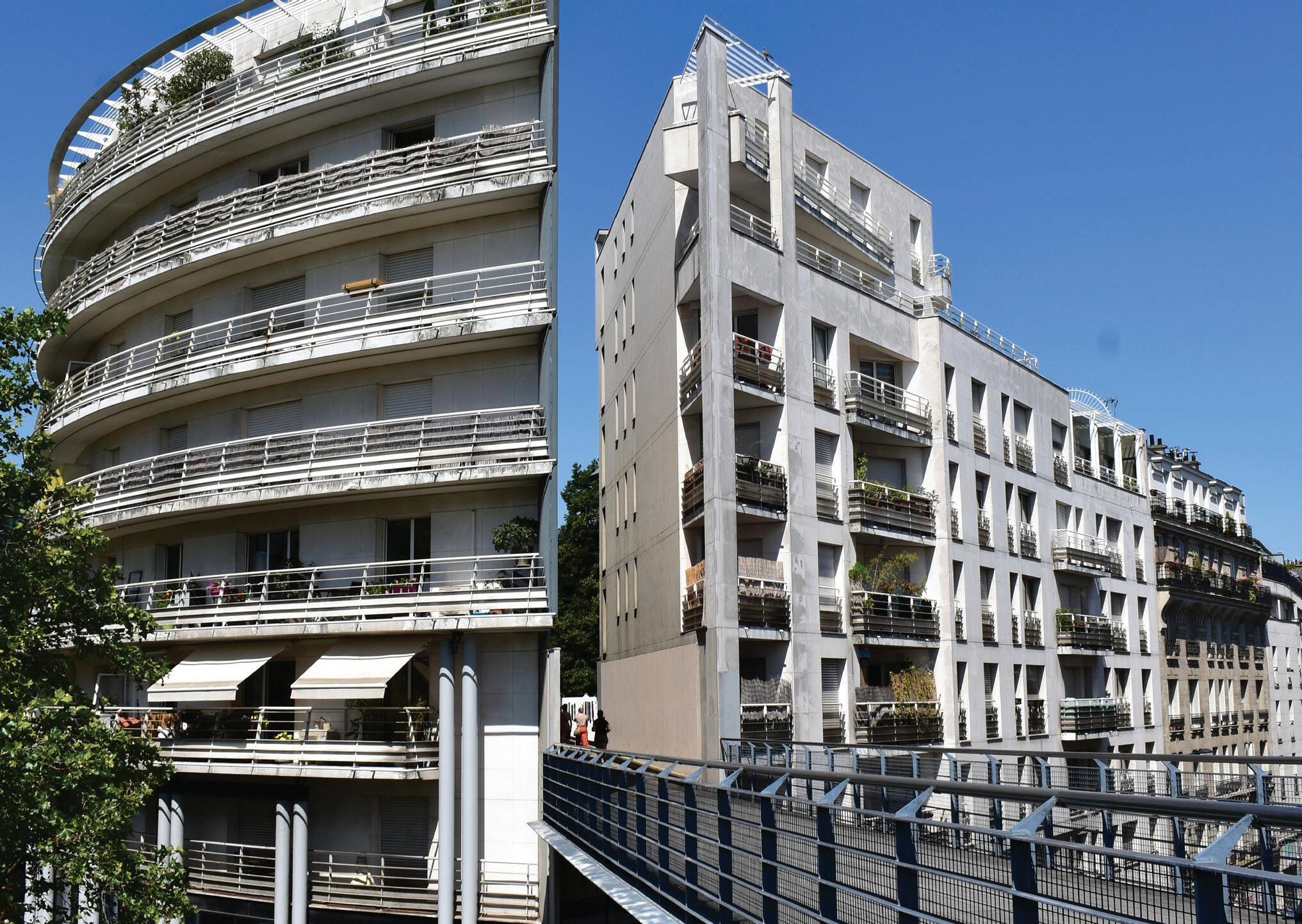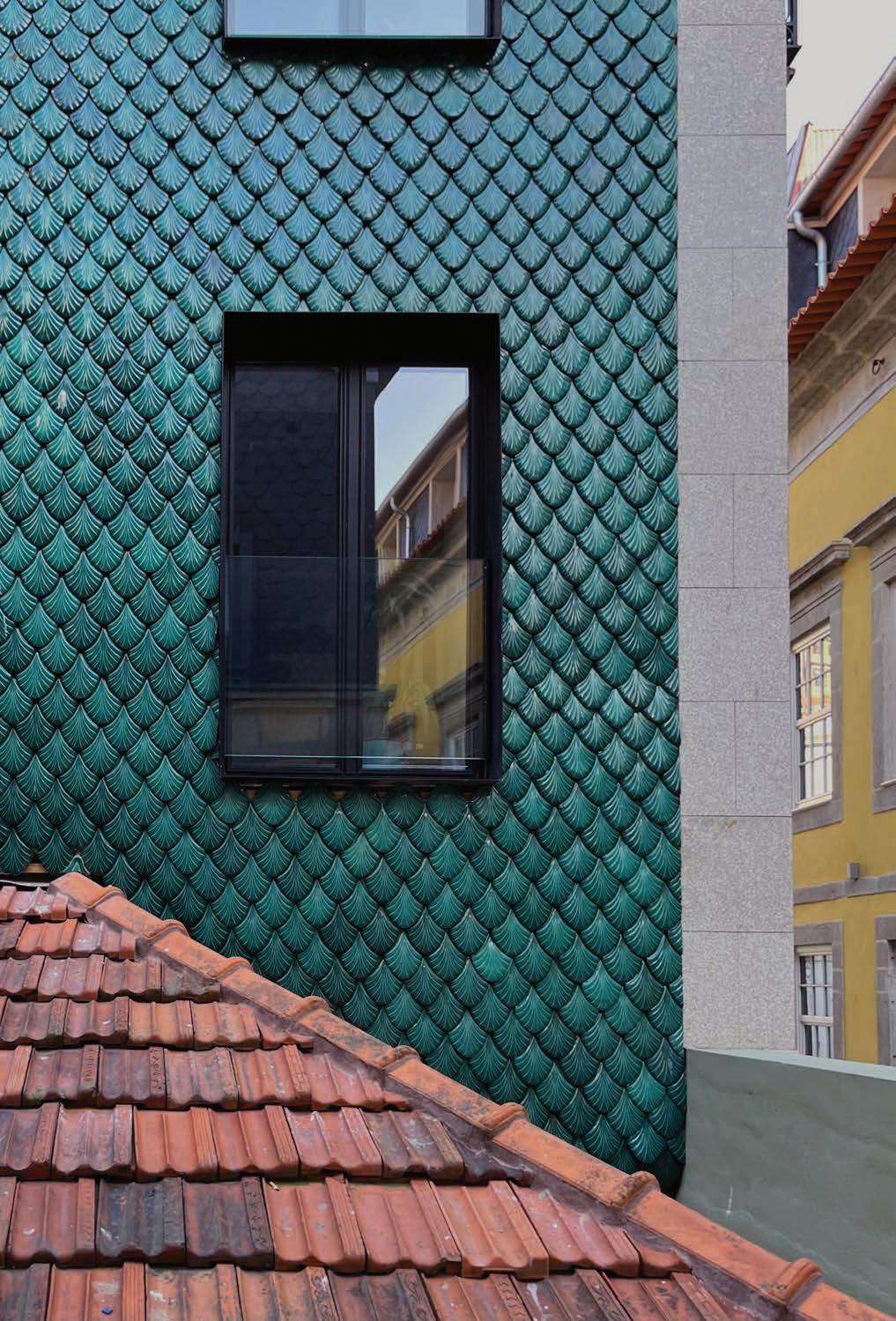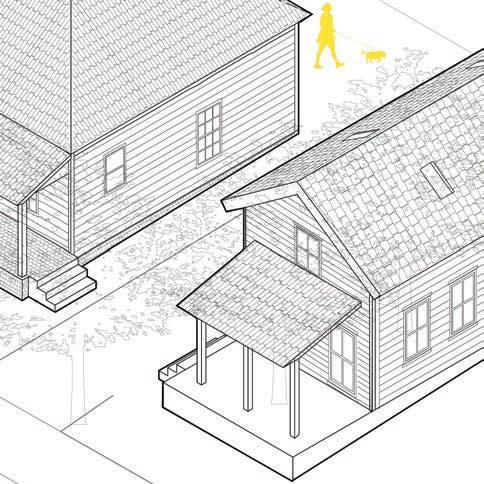

FATIMA JARQUIN
ARCHITECTURAL PORTFOLIO
CONTENT
01 J ARDINS DE MARIA MATILDE | INVESTIGATION OF THE EIXAMPLE BLOCK
An intervention aimed at attracting children and parents to an interior garden.
02 B REAKING THE CYCLE | A SOCIAL JUSTICE INITIATIVE
Ar chitecture designed for the reintegration of citizens into the community.
03 E CO-INDUSTRIAL PARK | AN AGROSILVOPASTORAL SYSTEM
A mas terplan for a closed-loop food system.
04 URB AN INTERACTION | DESIGNING MAKERSPACES
T wo homes designed for makers, tailored to meet their creative needs.
05 PR OFESSIONAL PRACTICE | FLUX ARCHITECTURE & DESIGN
Design and marketing tasks as an architectural intern at a modern design firm..
06 PHO TOGRAPHY | WAYS OF SEEING
Digit al photographs captured during my international travels.
JARDINS DE MARIA MATILDE
INVESTIGATION OF THE EIXAMPLE BLOCK
Barcelona, Spain | 2023 Summer Studio | Instructor: Sekou Samuels | Collaborator: Connie Lee
Named after actress and radio presenter Maria Matilde Almendros, our garden is a part of Barcelona’s network of 77 interior gardens in the Eixample district. Unique for its peaceful atmosphere and despite its 1.500 m2 size and proximity to Gran Via, it’s shielded from urban noise by the surrounding buildings. Upon conducting site visits and documentation, we observed a surprising lack of children in our garden, while
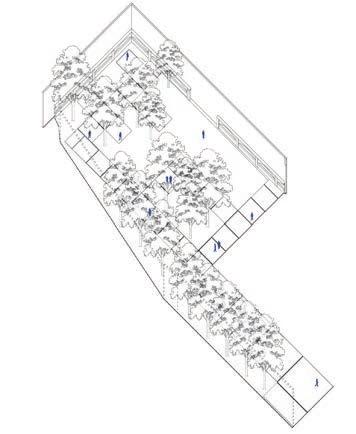
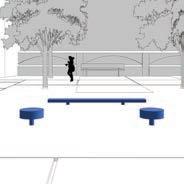

the adjacent garden attracted children and parents. Therefore, we propose an intervention that will invite parents to bring their children by adding a ramp element at the entrance to our site. Mirroring the arches underneath the ramp, we create a playful space for children to enjoy, ensuring our garden becomes a welcoming space for all.

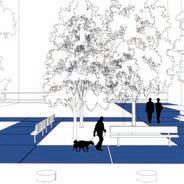
September 2007
March 2015
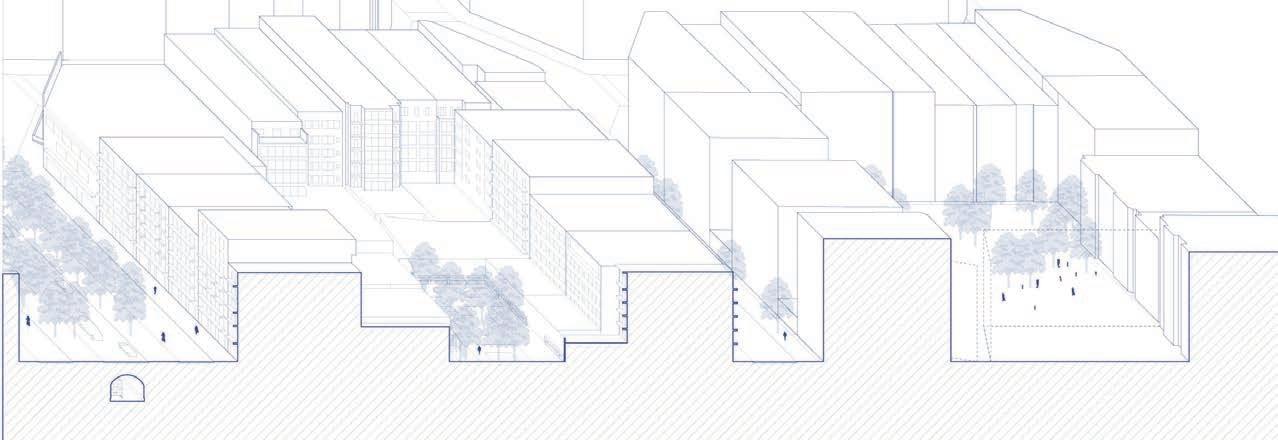
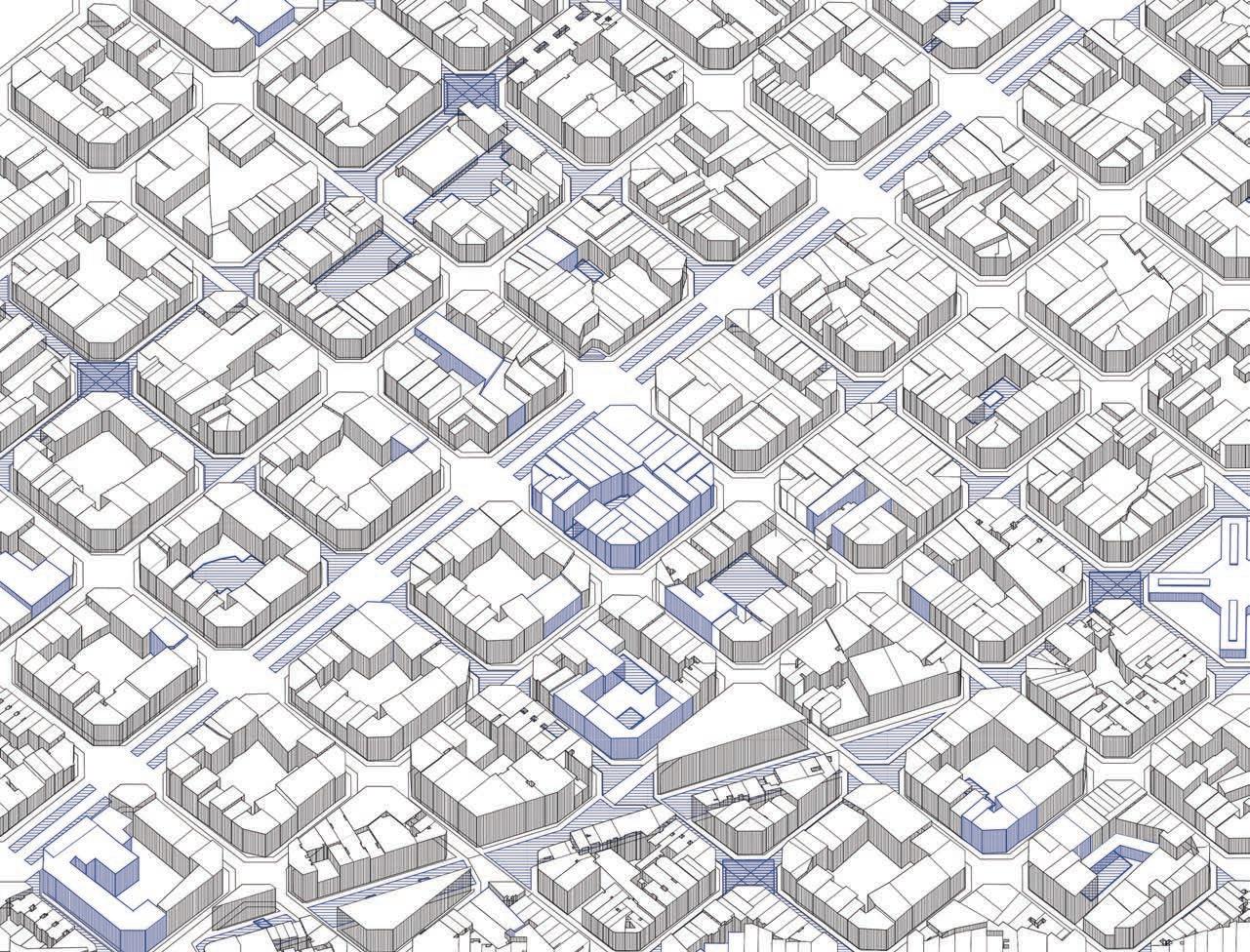
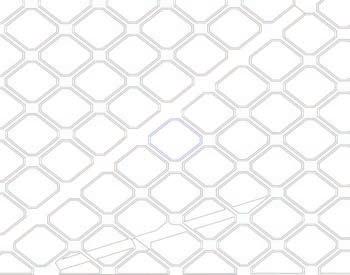
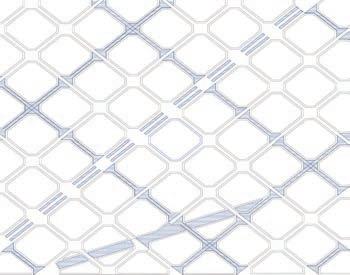
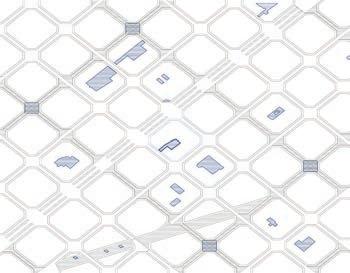
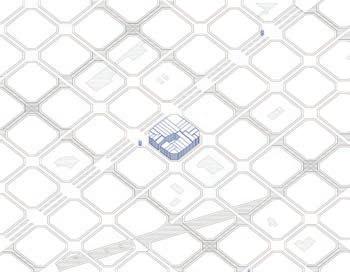
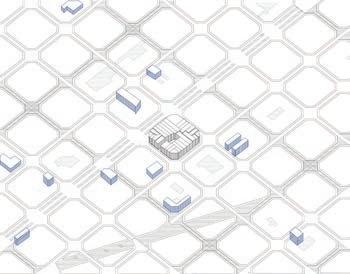
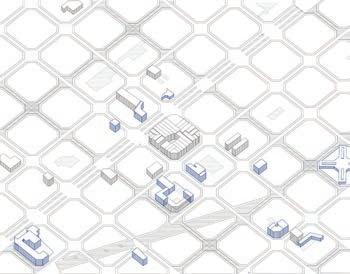 Eixample Grid
Green Passages + Gran Via
Superillas + Interior Gardens
Block + Metro Stations
Schools
Public Amenities
Eixample Grid
Green Passages + Gran Via
Superillas + Interior Gardens
Block + Metro Stations
Schools
Public Amenities
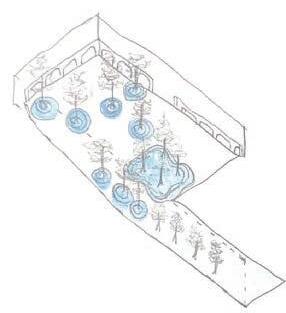
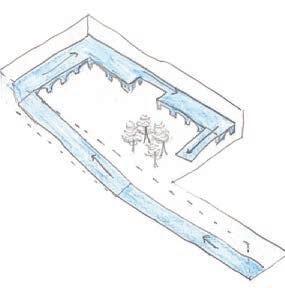
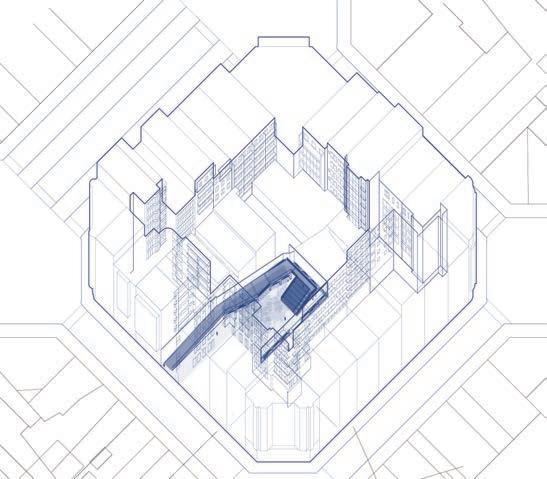
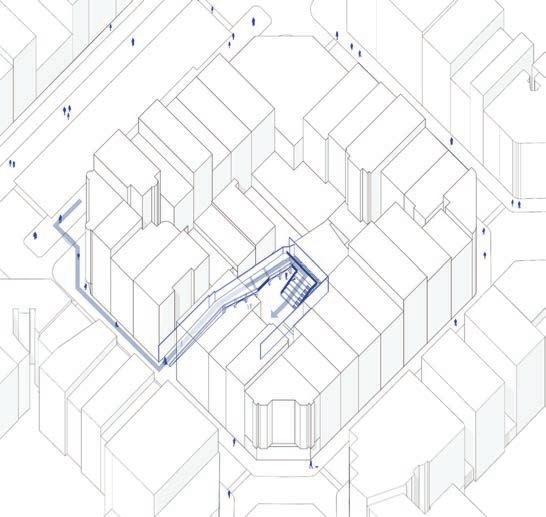

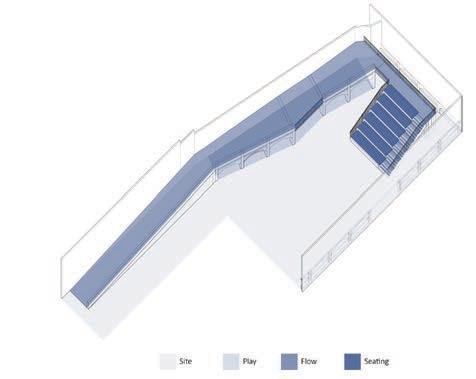
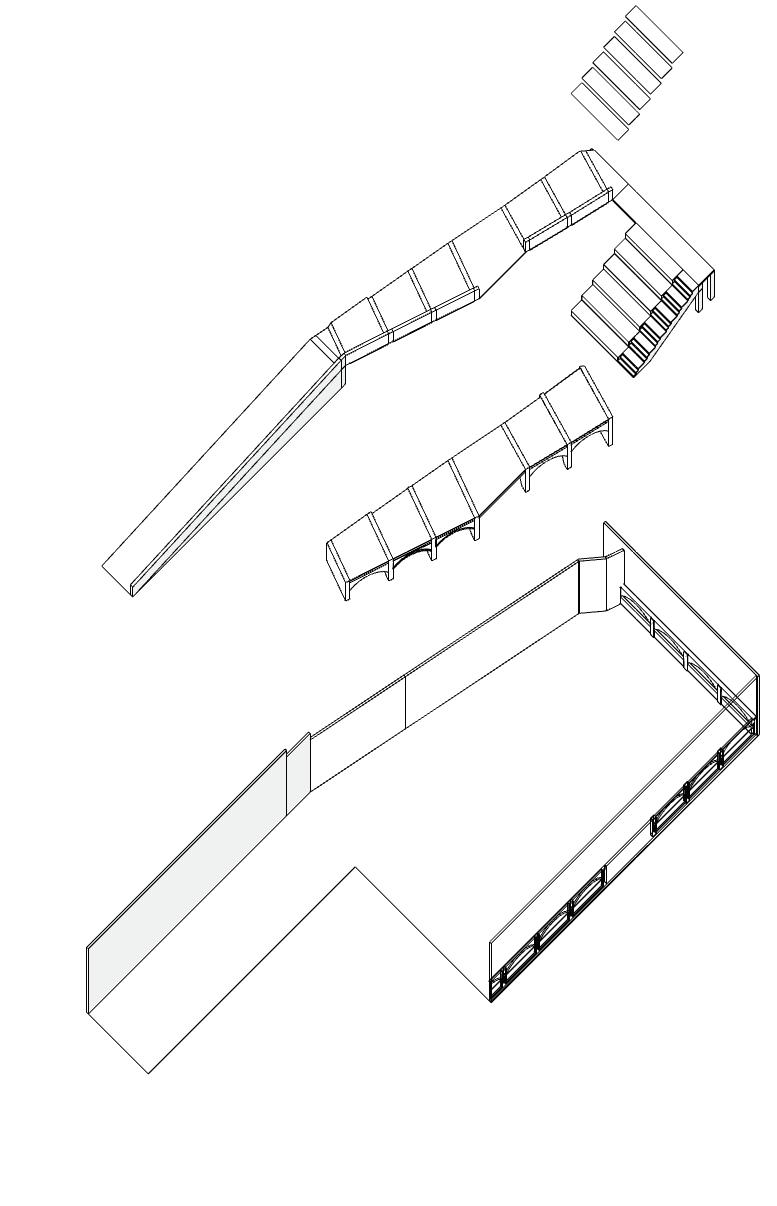 Scheme 01: Mirroring tree canopy for play/rest
Scheme 02: Activating the walls by extruding brick arches
Scheme 03: Trees as anchor points for a canopy site
play
flow
seating
Scheme 01: Mirroring tree canopy for play/rest
Scheme 02: Activating the walls by extruding brick arches
Scheme 03: Trees as anchor points for a canopy site
play
flow
seating
Above Ground Level: Flow + Seating

Ground Level: Site + Play Area
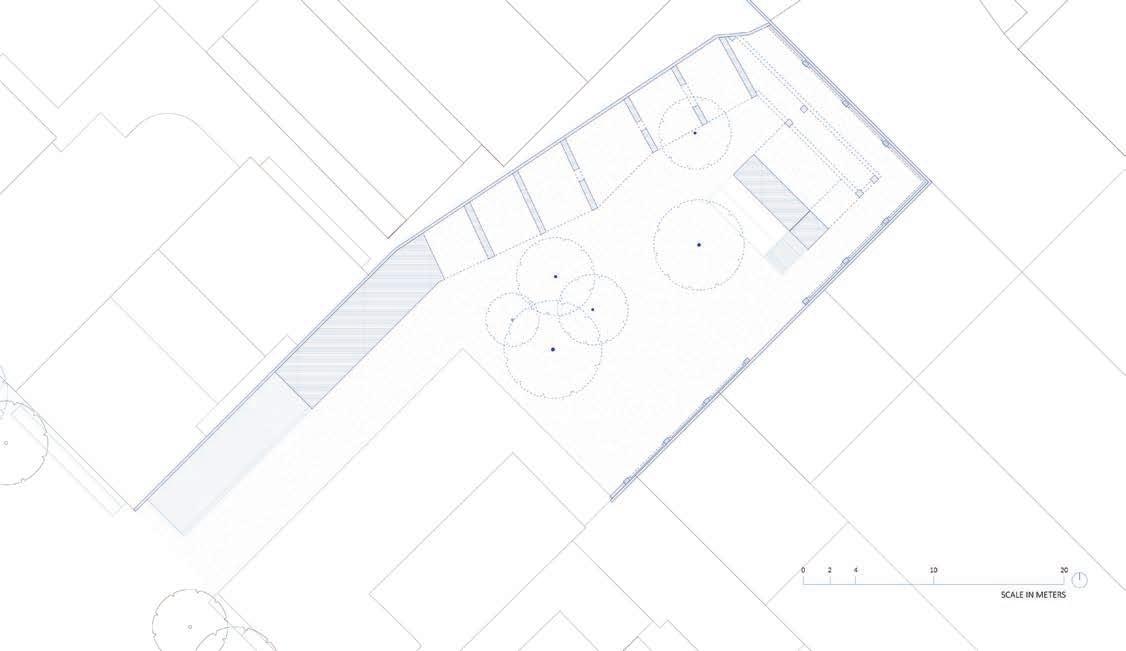
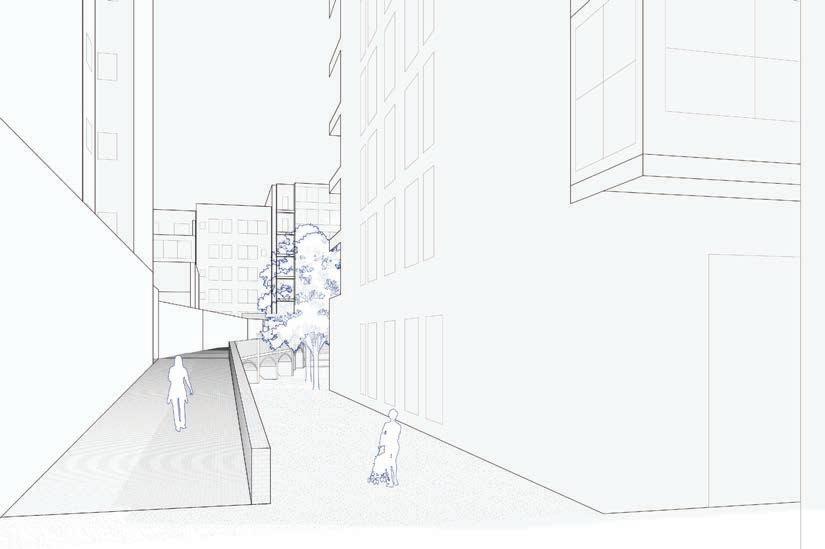
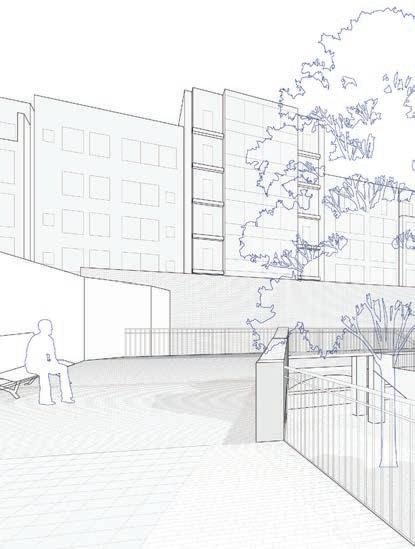
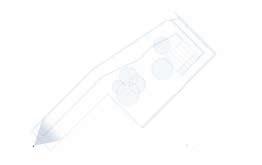
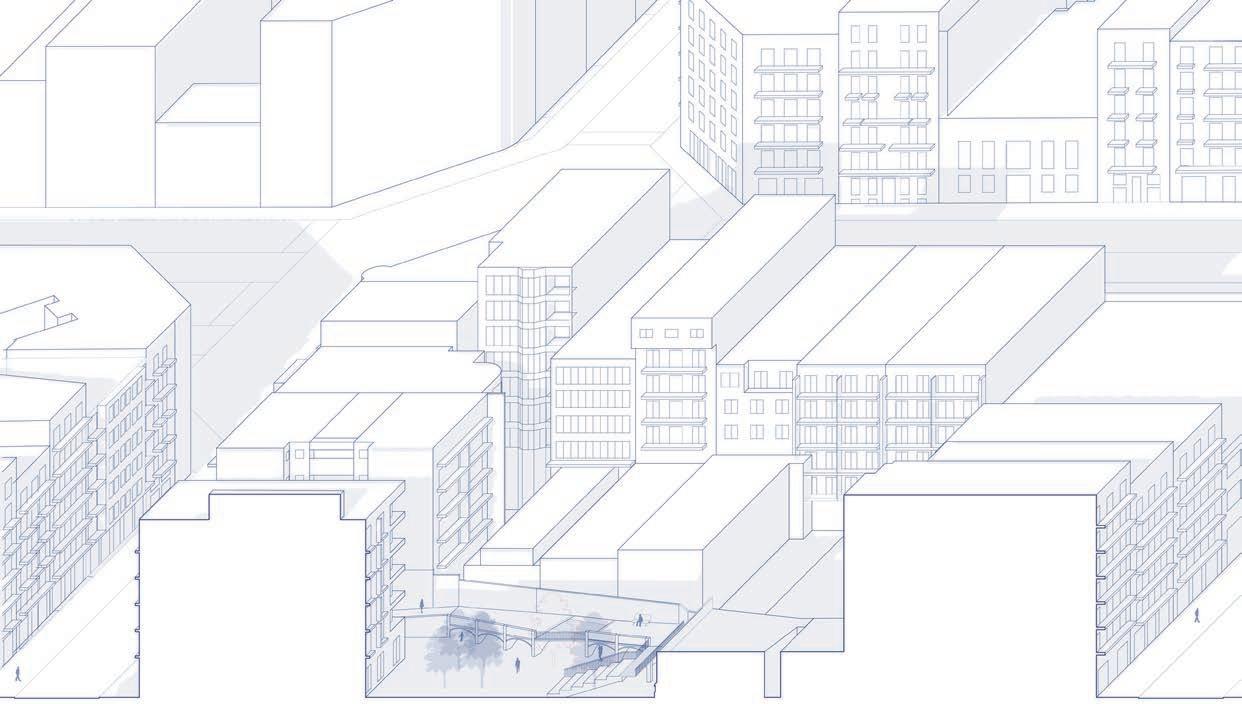
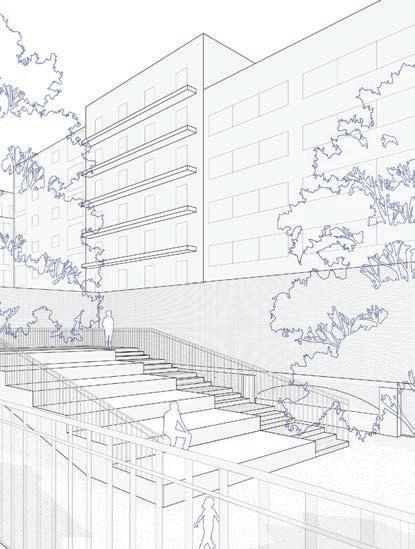
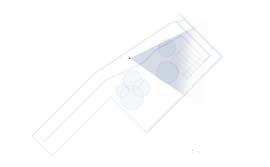

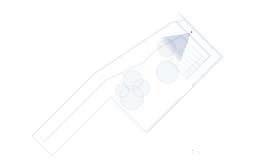

BREAKING THE CYCLE
A SOCIAL JUSTICE INITIATIVE
Atlanta, GA | 2023 Spring Studio |
Instructor: Vernelle A. A. Noel, Ph.D. |
Located at the intersection of Moreland Ave SE and McDonough Blvd SE, Breaking the Cycle is a facility designed to help community members and re-entering citizens come together and break the harmful cycle of recidivism. The programmatic spaces are specifically designed for re-entering citizens, with housing for up to two years, as well as opportunities for employment on our farm, in shops, and at a marketplace where
Collaborator: Nodoka Shimizu
they can acquire transferable skills and earn a source of income. In addition, our site offers spaces for community members to gather, learn about the challenges faced by those returning from incarceration in our museum, purchase fresh produce at affordable prices from our marketplace, or rent a lot on our farm to grow their own food.

15% of incarcerated people experience homelessness in the year before admission to prison.
80% of prisoners do get released.
68% of prisoners released were arrested for a new crime within three years of release from prison.
10x
Formerly incarcerated people are almost 10 �mes more likely to be homeless than the general public.
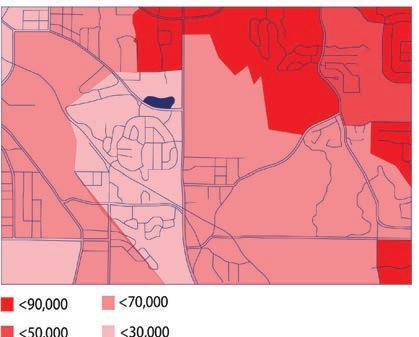
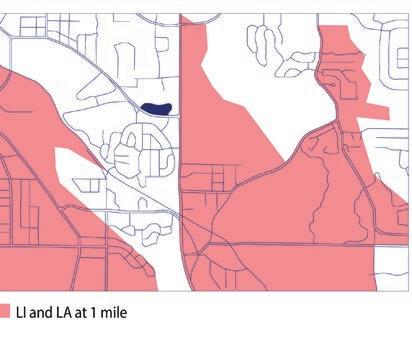
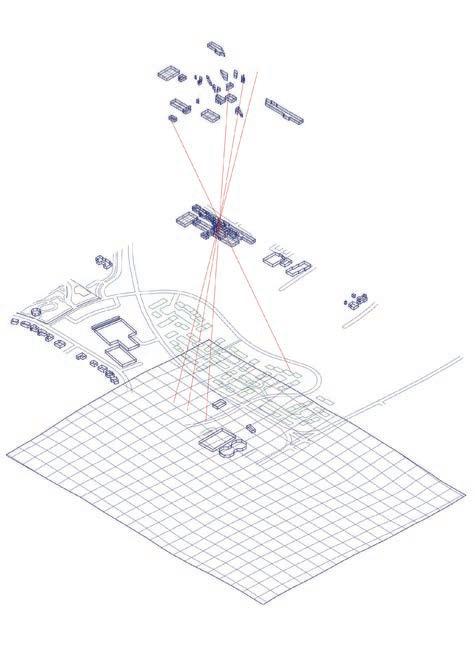
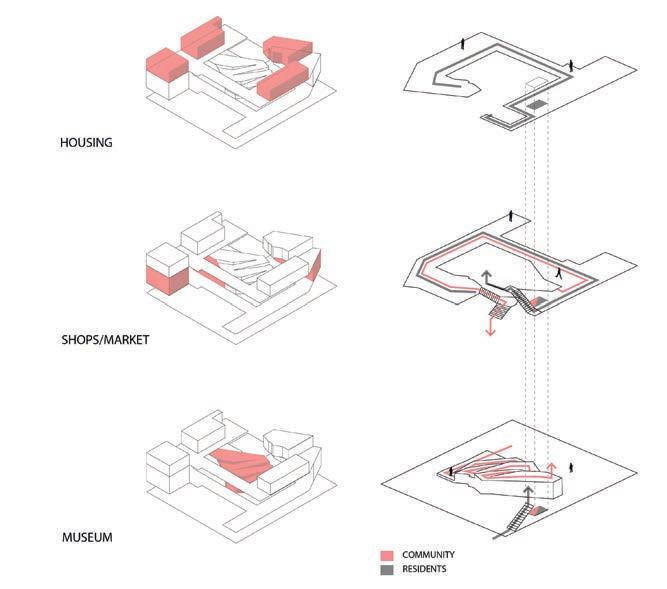
Program Diagram: Nodoka Shimizu
THE PROPOSAL
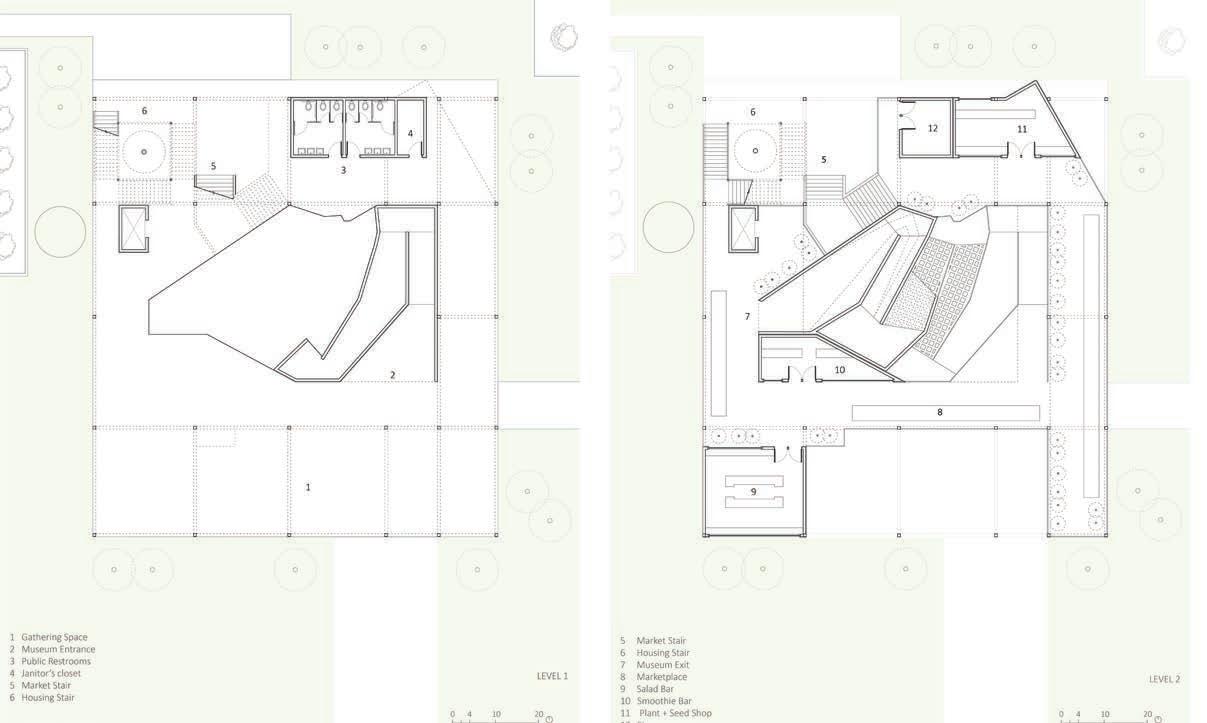
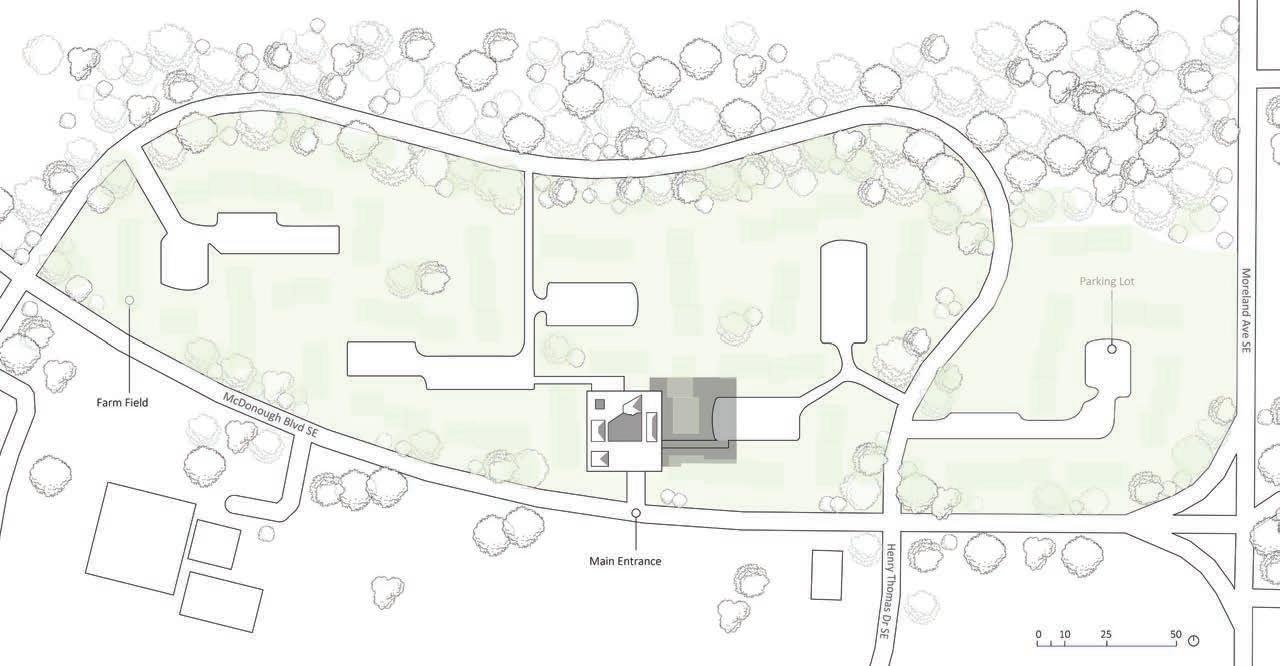
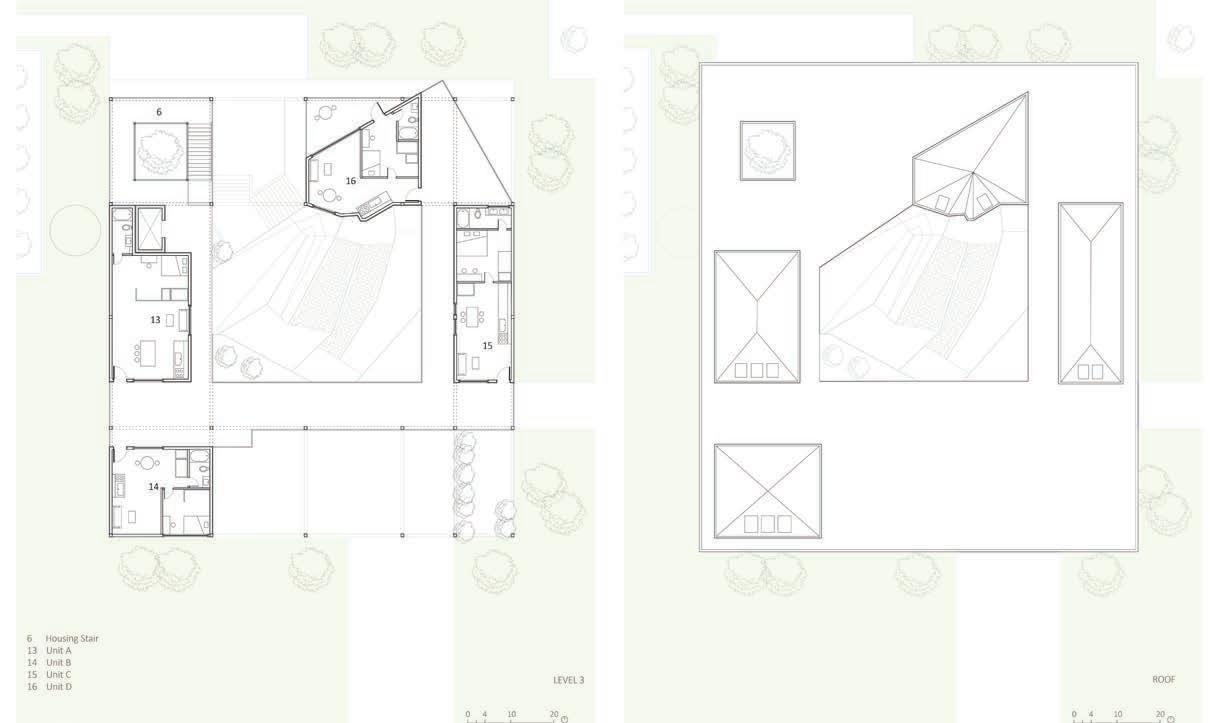
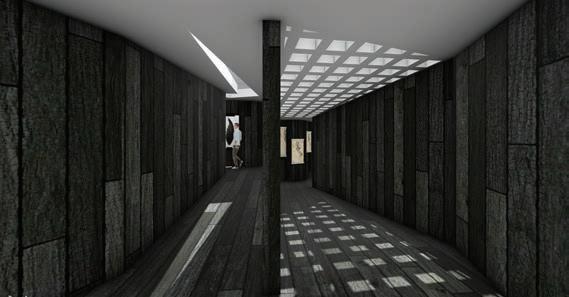
Museum
The museum, featuring charred wood finish, immerses visitors in the reentry barriers and the struggle of formerly incarcerated individuals.
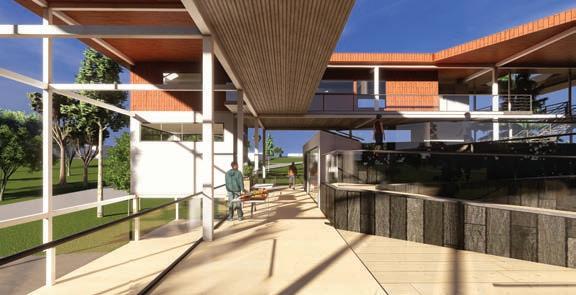
Market
At the market, visitors can buy handcrafted products and goods made by individuals reintegrating into society. The open layout encourages interactions.
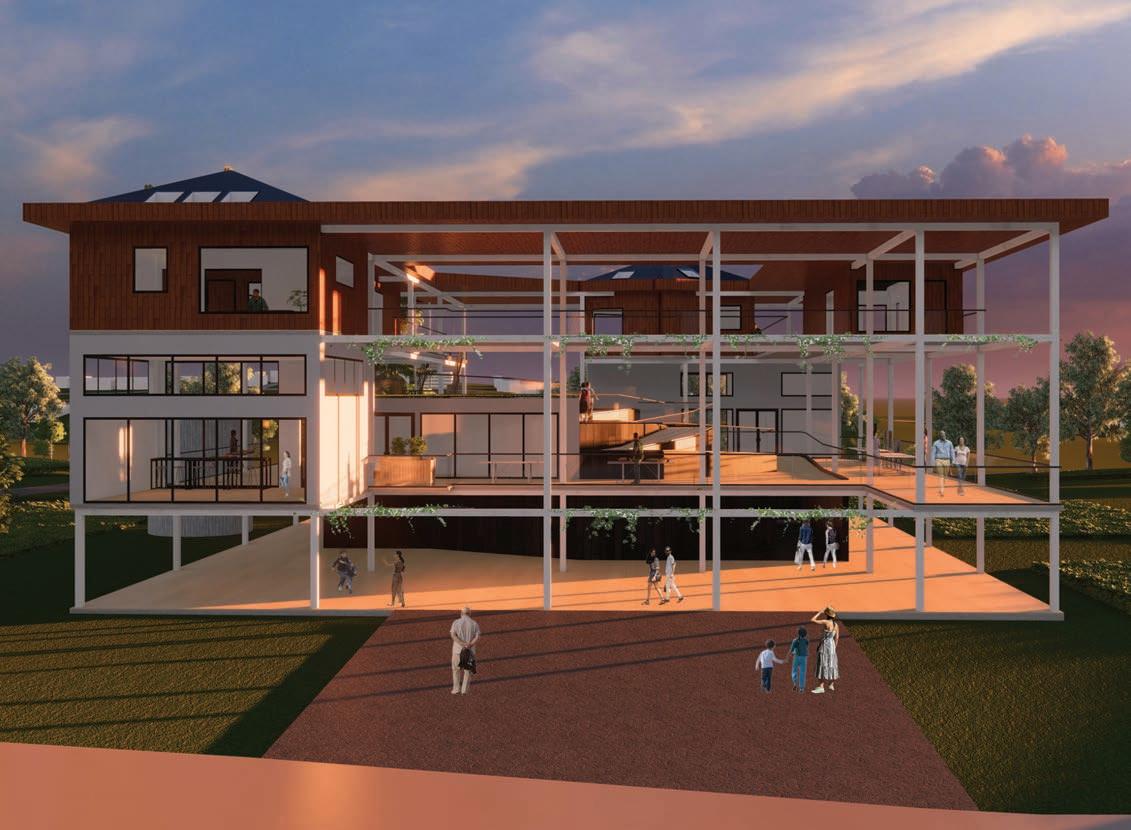
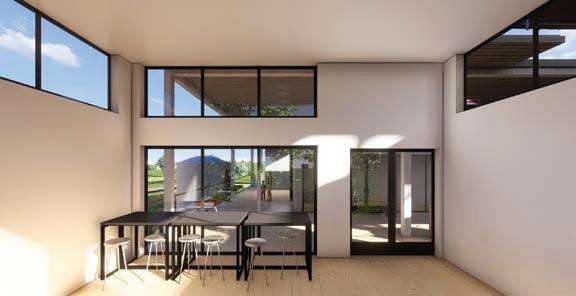
Shops
Reentering citizens operate these shops, selling farmproduced goods. Options include a smoothie bar, salad bar, and a plant + seed store.
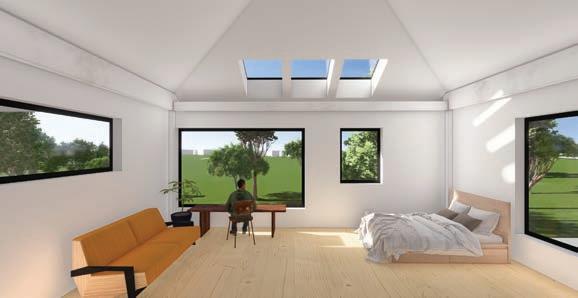
Housing
The private homes are designed to feature abundant natural lighting and a unifying roof between the units that encourages interaction among residents.

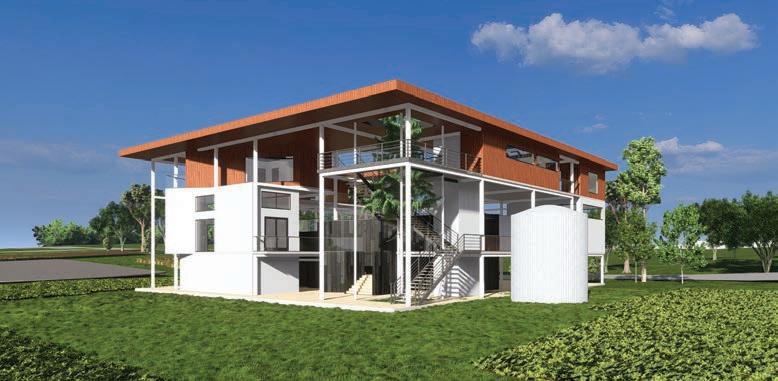
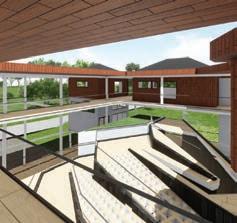
Experience Video
This audio and visual presentation provides a comprehensive walkthrough of the entire building, capturing its journey from concept to realization.
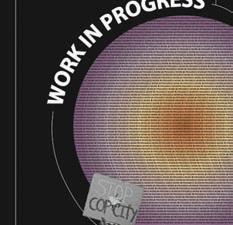
Class Zine
Our studio published a studentled zine containing our research, projects, and writings based on our work and what we learned this semester.
Northwest Facade + click thumbnails to navigate to links
Southeast FacadeECO-INDUSTRIAL PARK
AN AGROSILVOPASTORAL SYSTEM
Fata Burnu, Sudan | 2022 Fall Studio | Instructor: Logman Arja
Fata Burnu, a village home to both native residents and internally displaced persons (IDPs), grapples with the aftermath of violent conflicts, resulting in a lack of critical infrastructure and widespread poverty. To address these challenges, an agrosilvopastoral system is being proposed for the eco-industrial park. This system involves a synergy between animals, crops, and trees, delivering benefits like shade, increased
biodiversity, and a creative beehive fence system to control animal grazing. Fields are thoughtfully planted with native crops and trees, employing water-retention techniques for maximum efficiency. Furthermore, an eco-tourism program is introduced, offering communal spaces for both tourists and farmers, serving as hubs for learning diverse farming techniques and engaging in various activities.
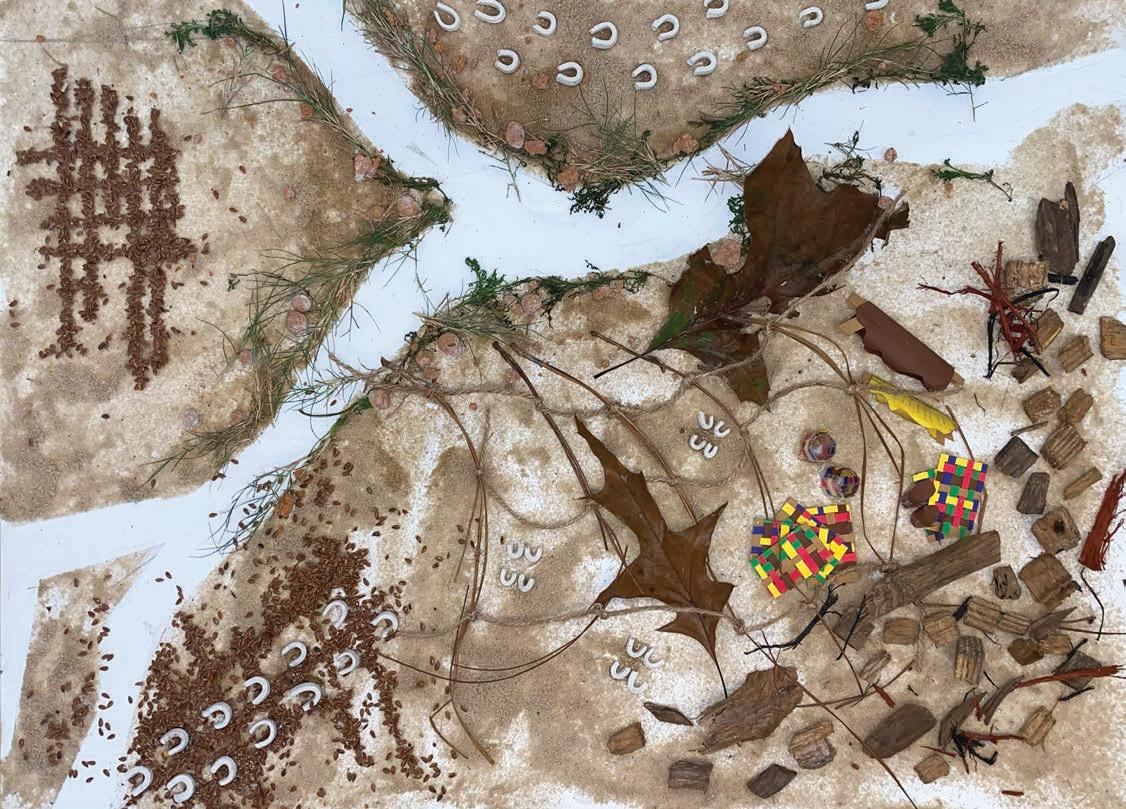
Site Analysis Model
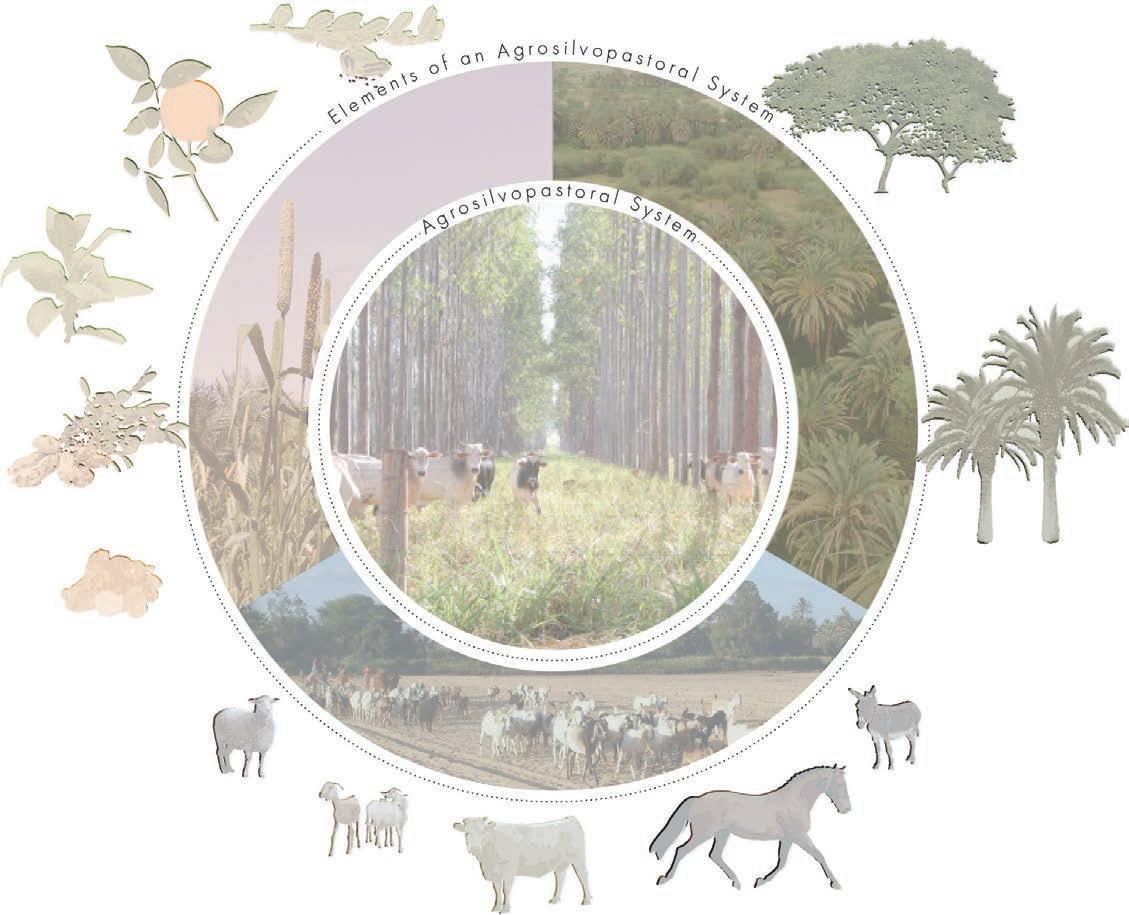
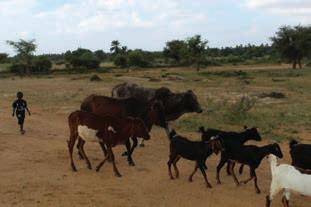

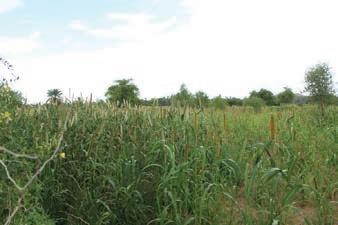


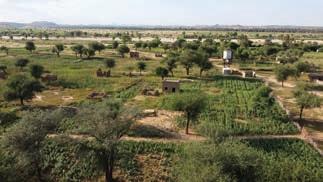

An agrosilvopastoral system

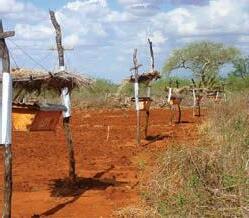


The design decision to introduce an agrosilvopastoral system to Fata Burnu stems from recognizing the positive impact this integrated approach of animals, crops, and trees can have on the village’s overall well-being and economy.
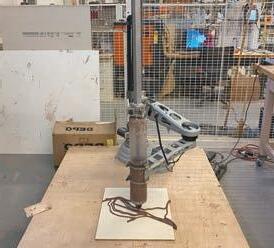
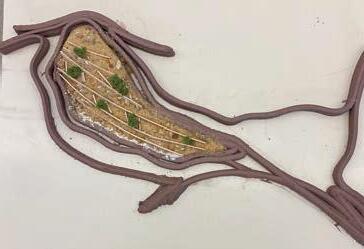
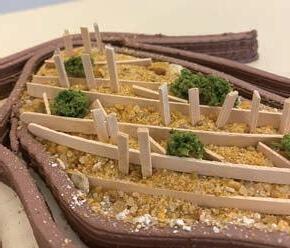
3-D Clay Study Model
I created a 3-D model of my designated node at Georgia Tech’s Fabrication Lab using a 3-D clay printer. To make the initial study model, I converted the entire node into a terraced system using materials like sand, flour, and wooden dowels.
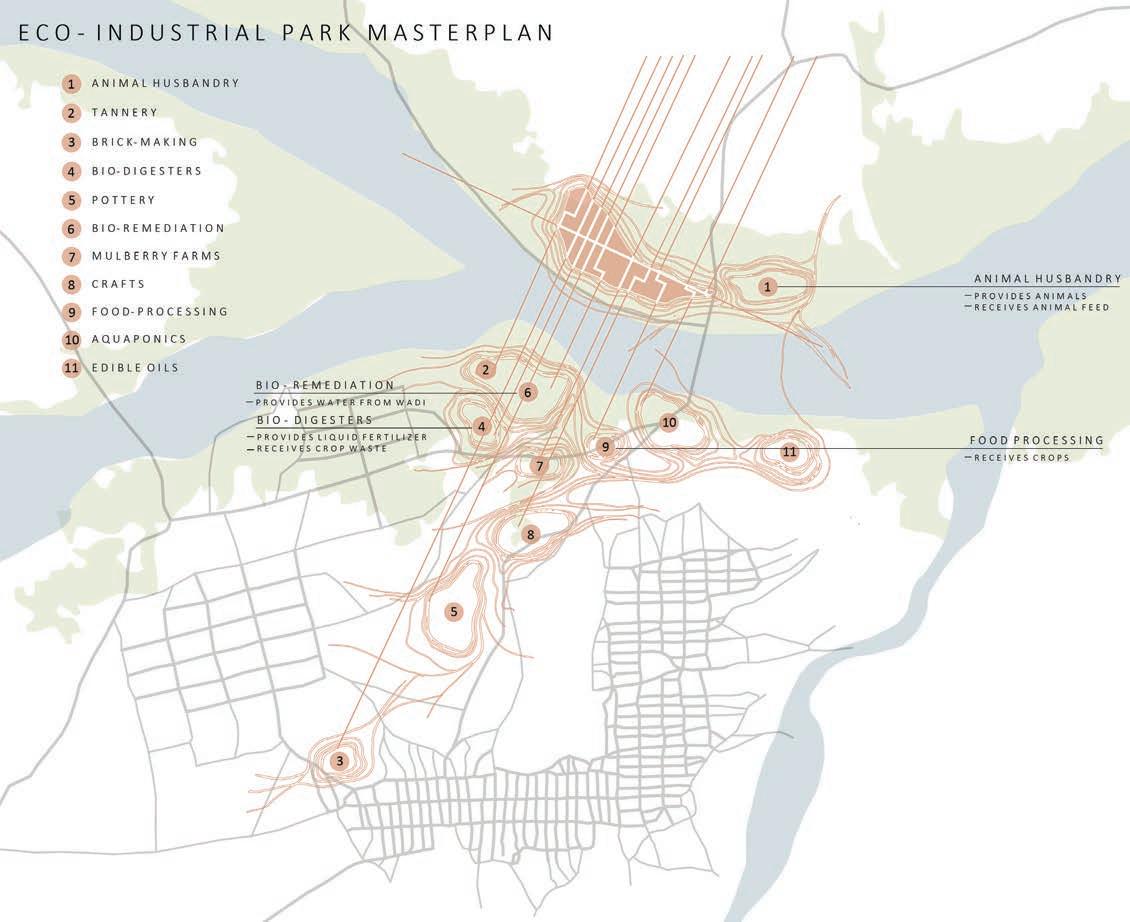
The Masterplan
The agrosilvopastoralism node is located by the village’s primary water source, the river, where the soil is fertile. Fields in this node are created by extending lines perpendicular to the river from all other industrial nodes.
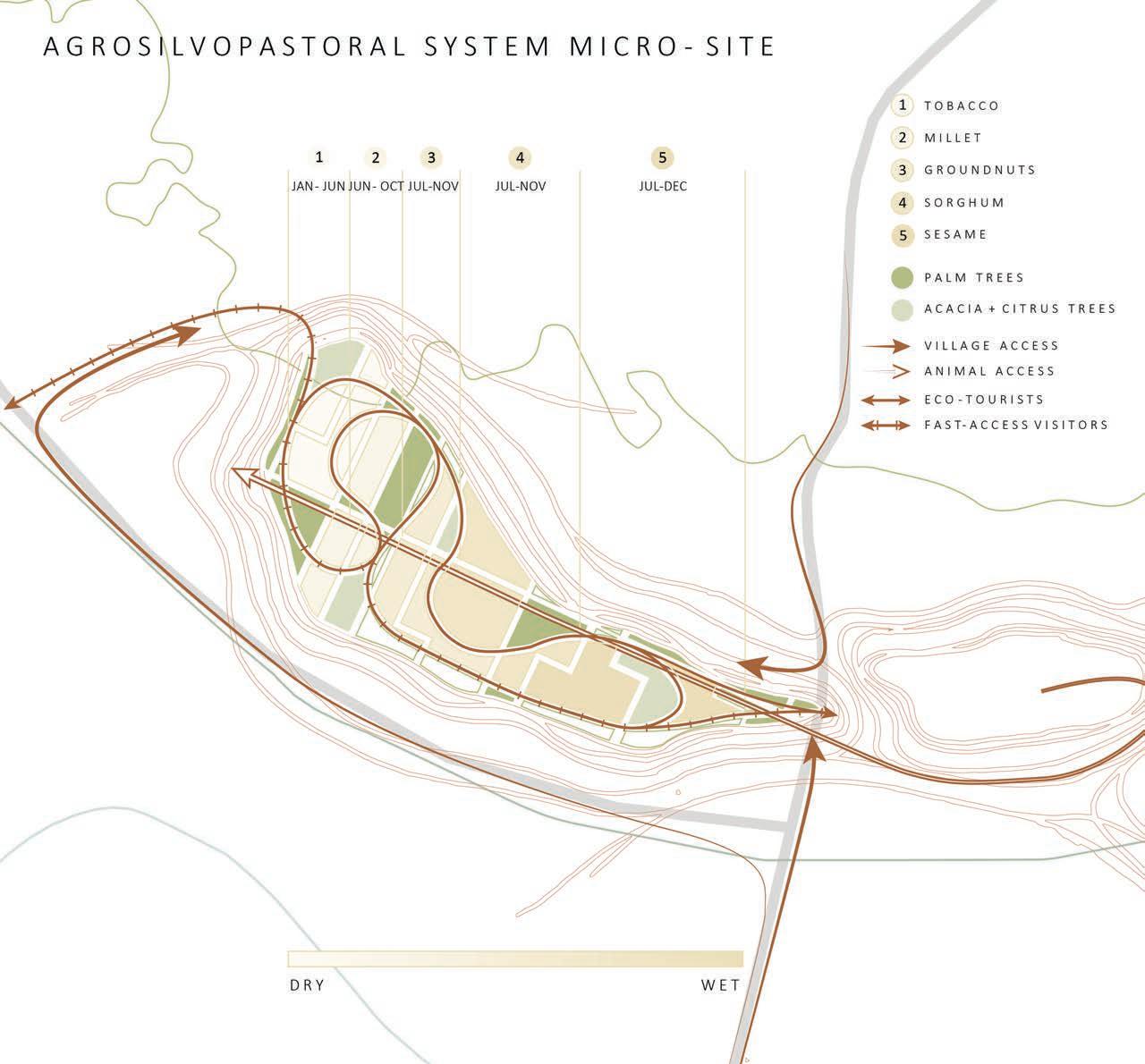
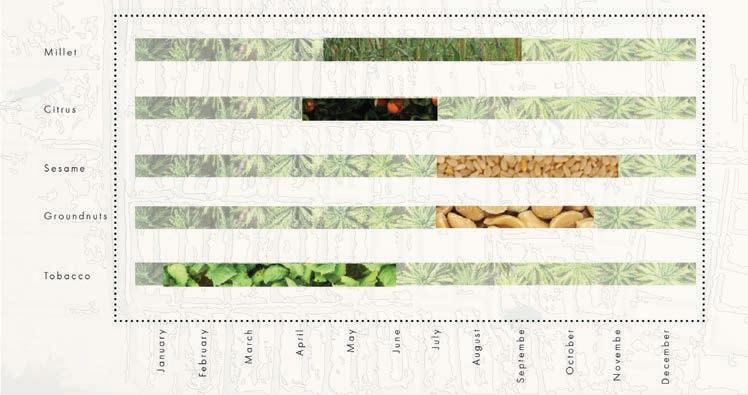
The Micro-site
In Fata Burnu, the main crops include tobacco, millet, groundnuts, sorghum, and sesame, strategically arranged according to their harvest times to aid cattle movement. The fields will also have native trees like acacia and citrus trees producing arabic gum and citrus, while native palm trees are to be placed in the green spaces.
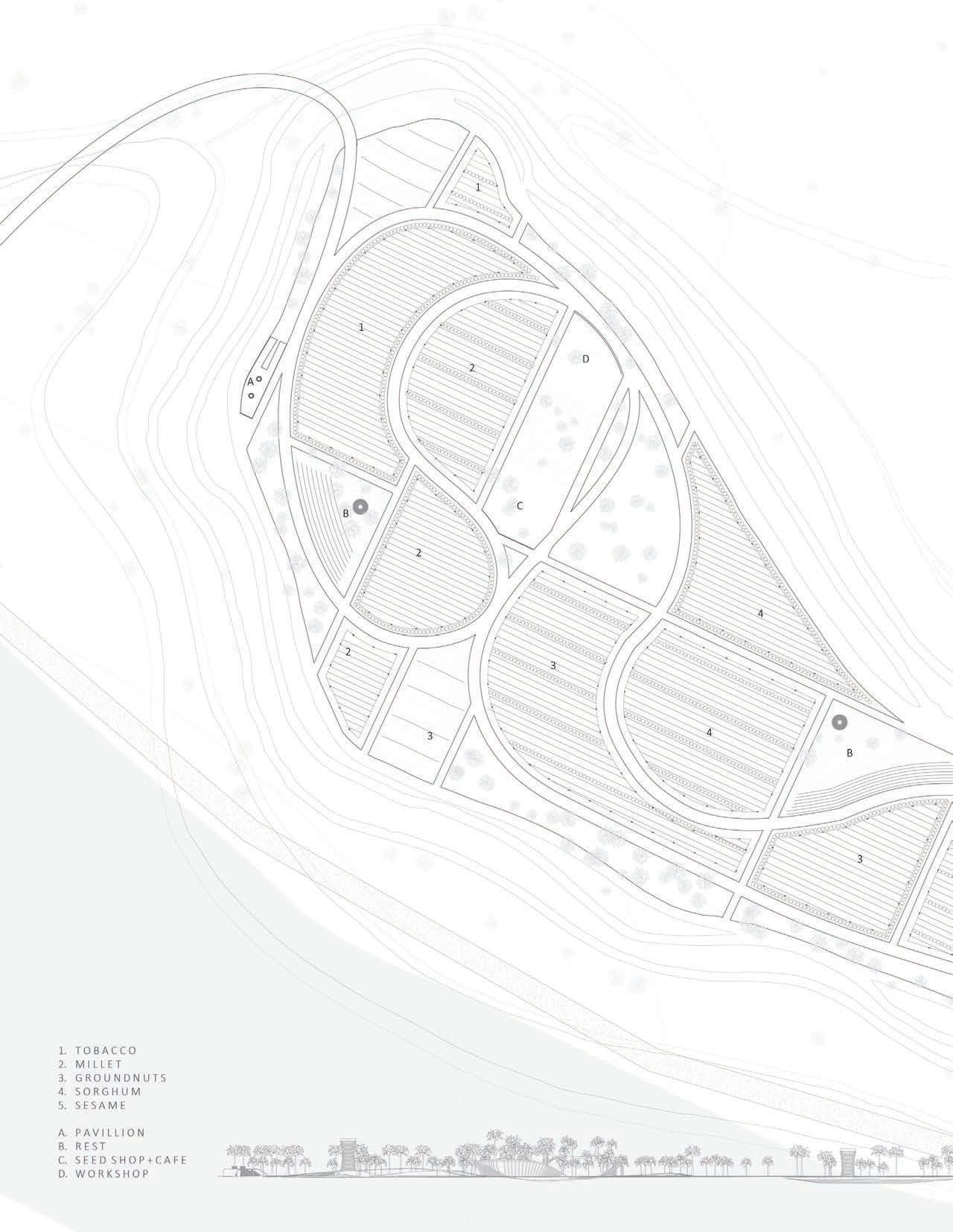
The Site Plan
The fields use three water-retention farming methods, including wind-breaking with citrus and acacia trees, alley-cropping with alternating rows of trees and crops, and terrace farming with five tiers.

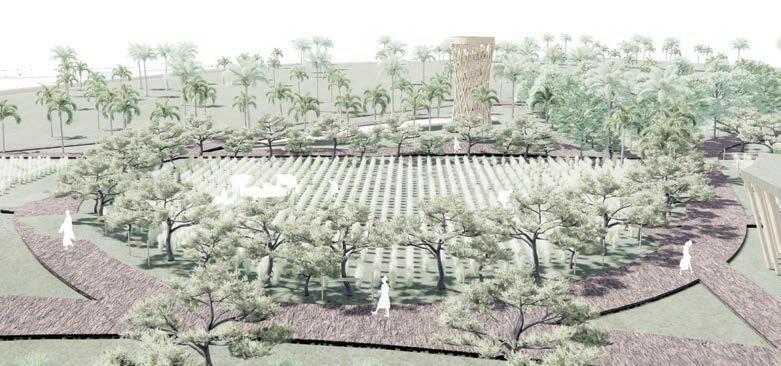


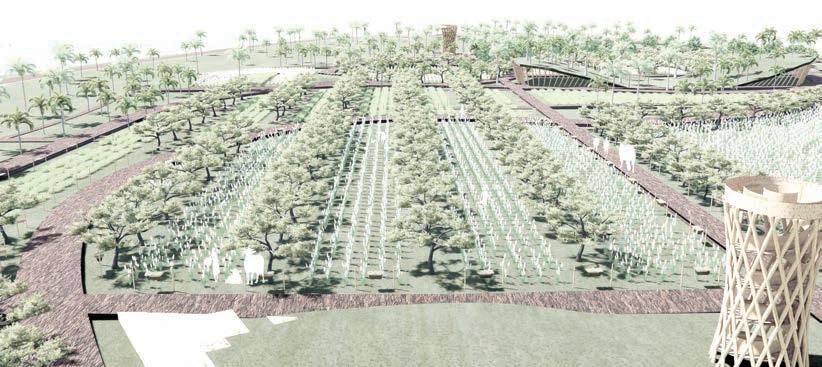
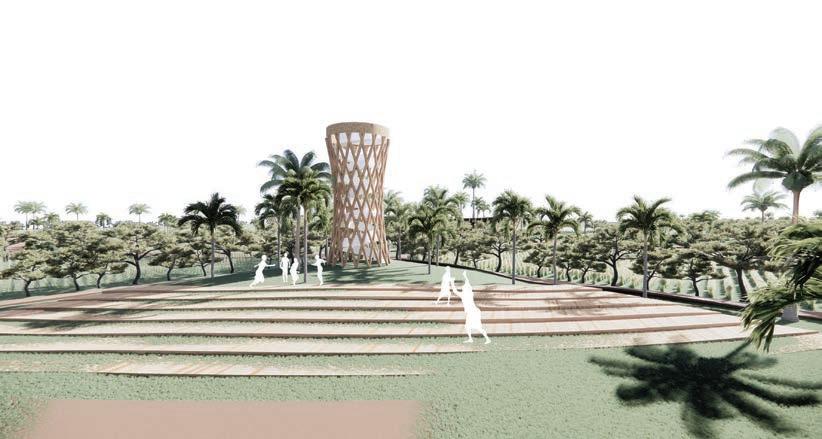

URBAN INFILL
DESIGNING MAKERSPACES
Cabbagetown, GA | 2021 Spring Semester | Instructor: Yousef Bushehri
This project proposes two homes on an empty corner lot in Cabbagetown, GA, tailored to the needs of two creative individuals. The chosen styles, the cottage and shotgun style home reflect the architectural typology of houses found in the district. Rachel’s cottage is on the west side of the lot, optimized for evening sunlight. She’s a photographer who spends her mornings and afternoons working with clients, returning home to
edit images and emails from her office, sunroom, or kitchen table. Sam lives alone in the shotgun-style home to the east of Rachel’s cottage. She works from home and benefits from ample natural light in his second-floor loft makerspace, which has skylights. Both homes are designed to meet the unique lighting and spatial requirements of the occupants, enhancing their creativity.
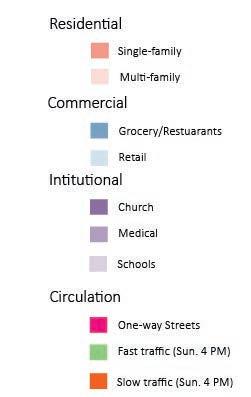
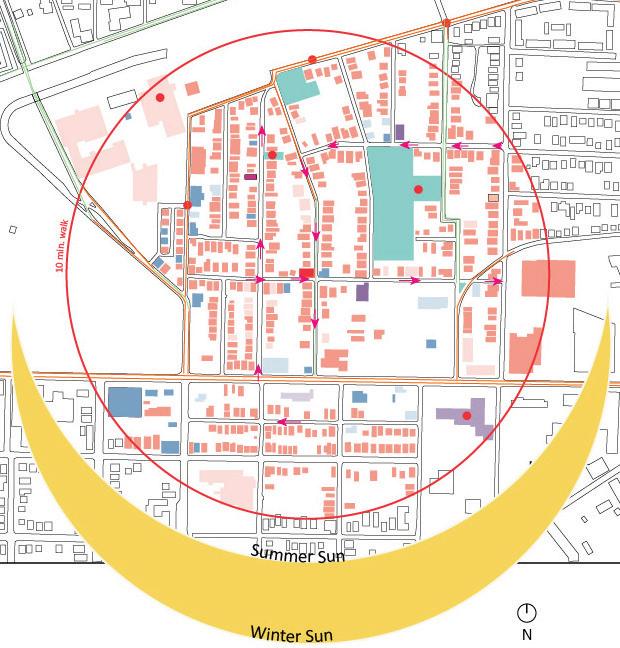
client seating
desk space
large cutting mat desk space
alterations stool couch natural lighting
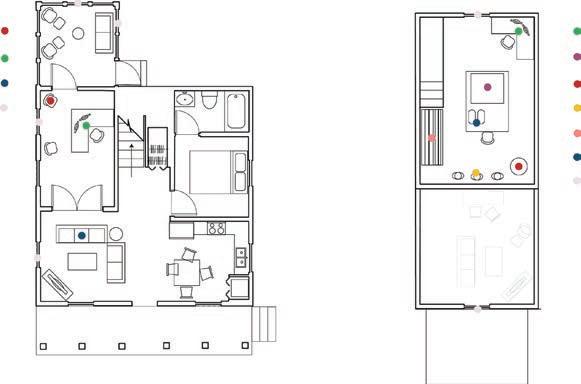
mannequins
fabric racks
sewing machines
natural lighting
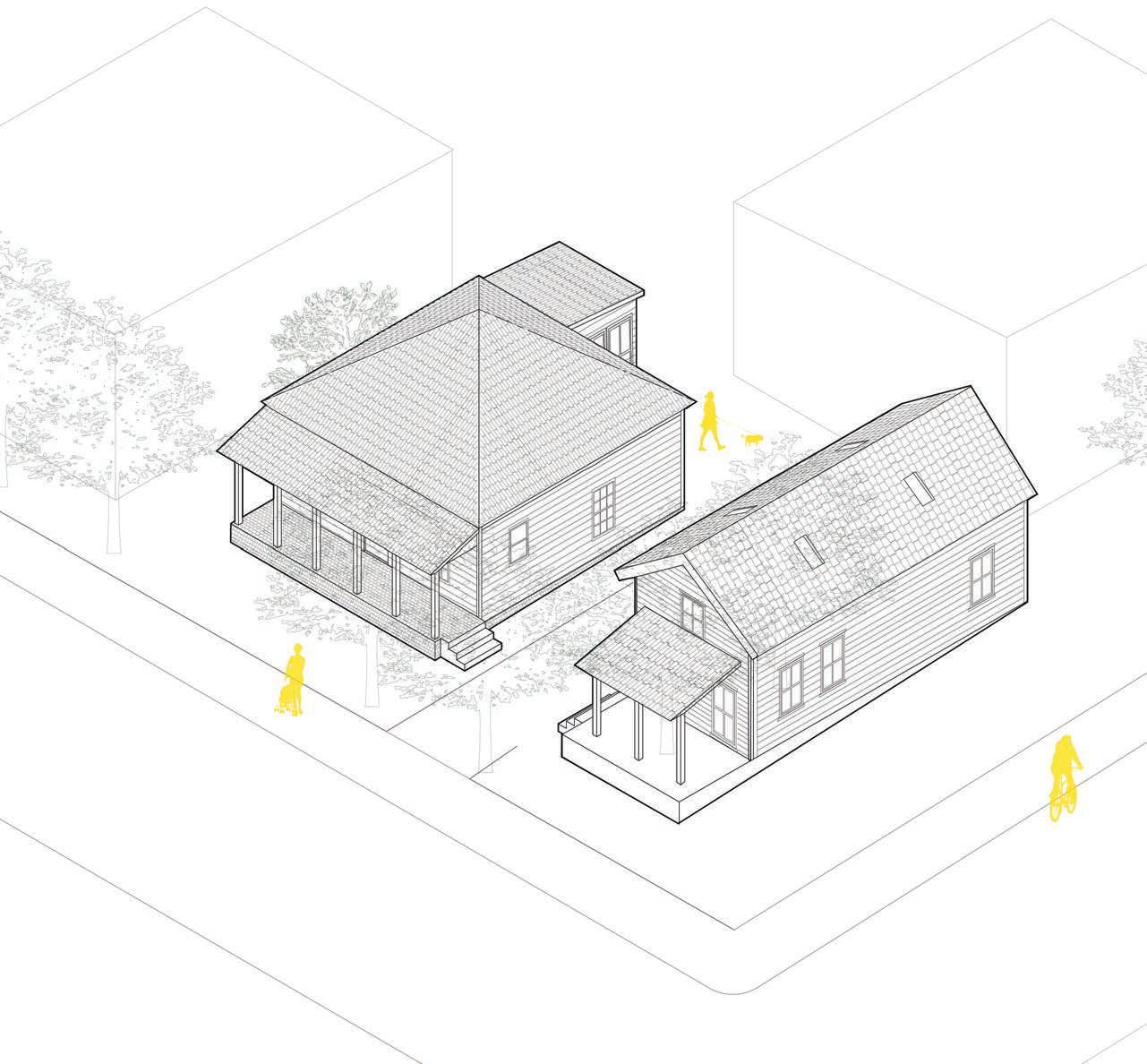 Rachel Sam
Rachel Sam
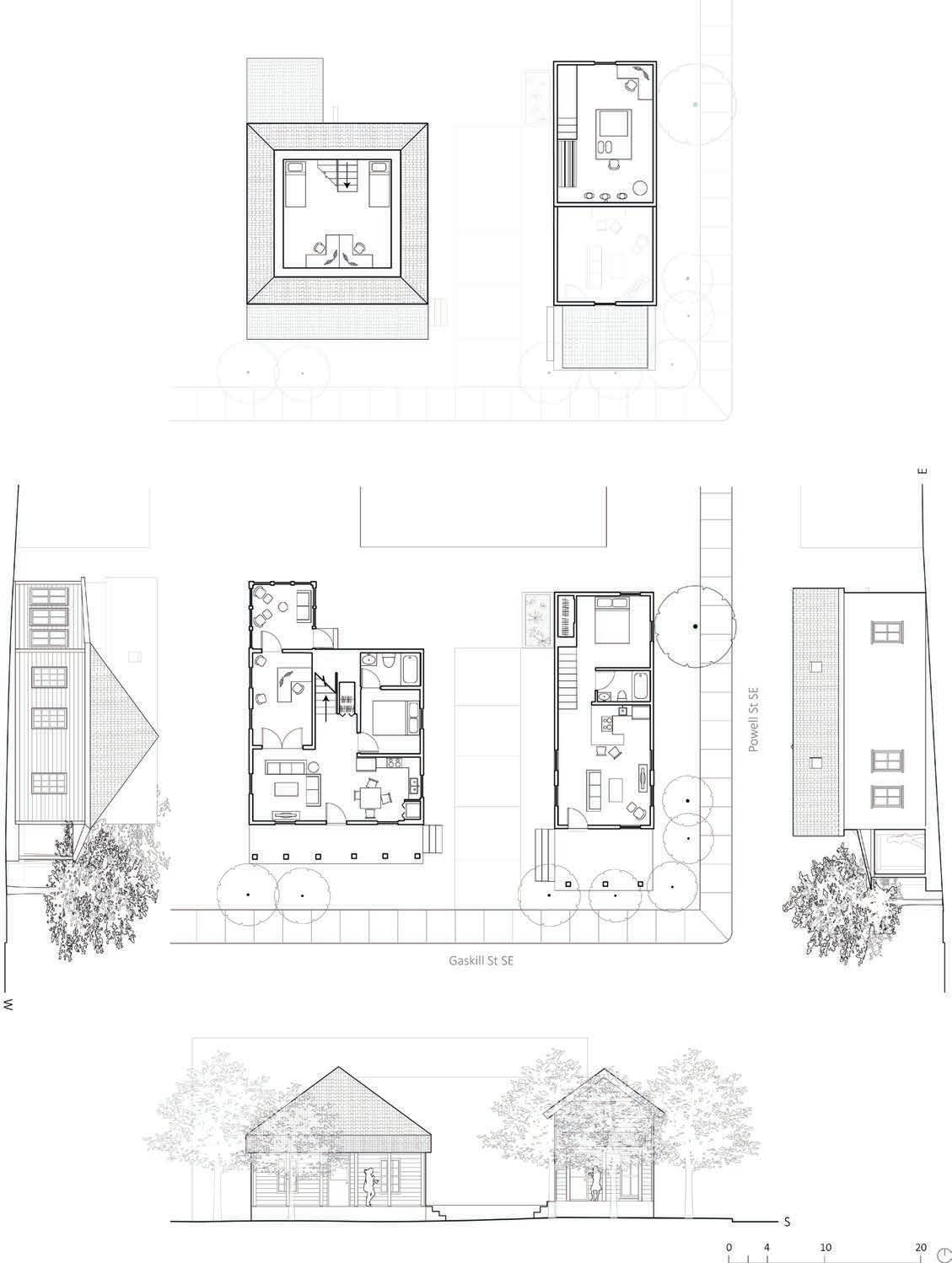
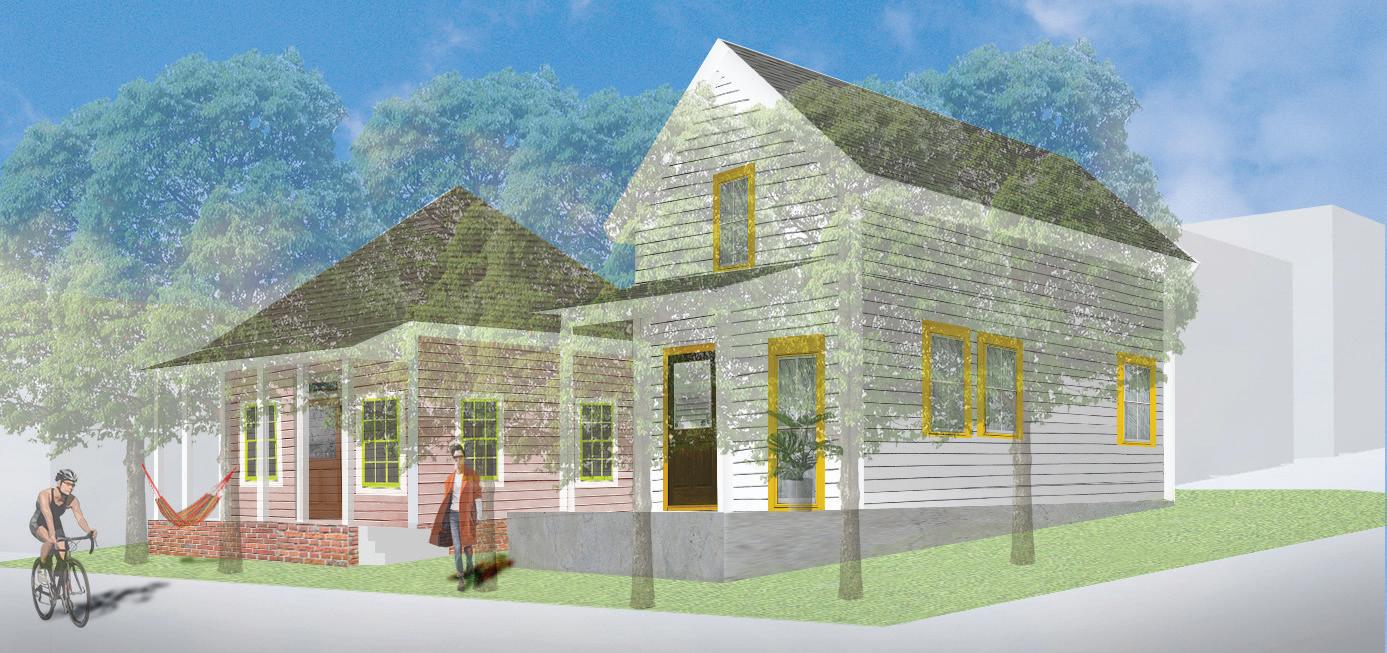
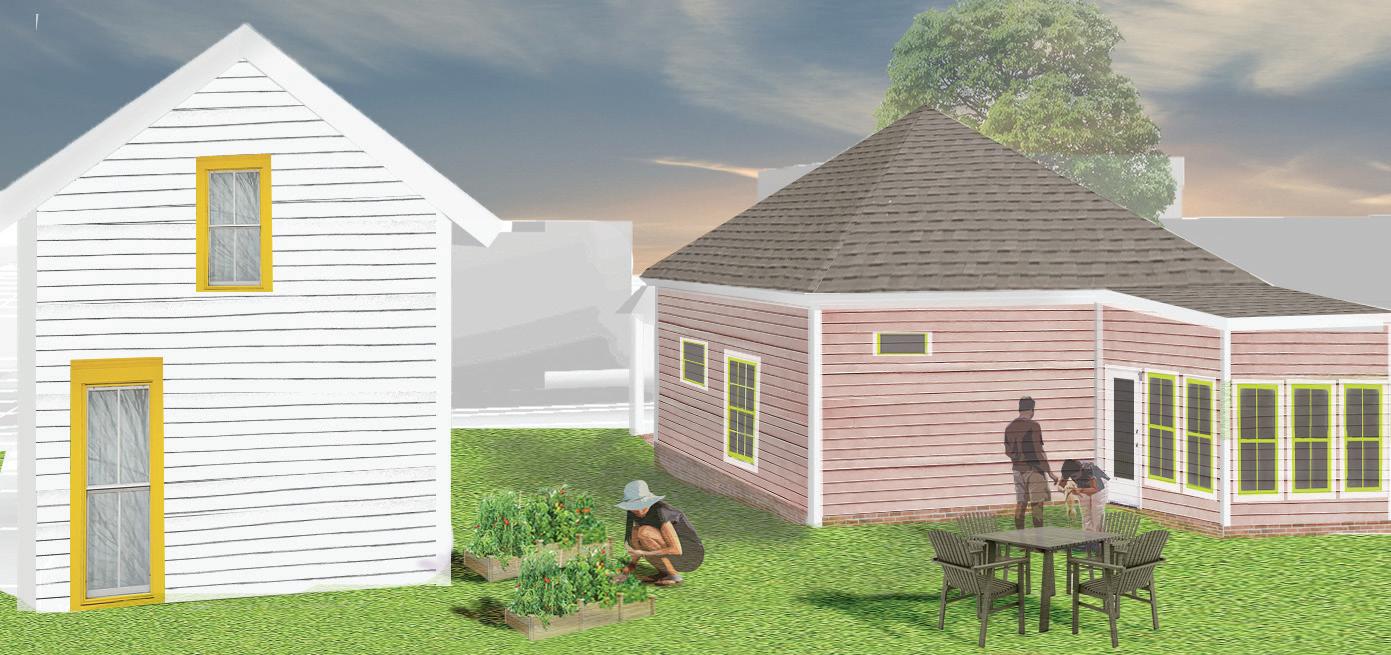
PROFESSIONAL PRACTICE
FLUX ARCHITECTURE & DESIGN
Peachtree Corners, GA | 2023 - 2024 Architectural Internship | Director of Design: Jorge Bazan
FLUX architecture + design is a multidisciplinary design studio specializing in contemporary design. With projects that range from large scale urban and mixed use developments to single family homes and interiors. At FLUX, I have been a key part of diverse projects, ranging from the Tucker residence’s topography map and millwork drawings to drafting initial shop drawings for the stair and handrail for the Glenairy home.
Currently, I am creating material selection boards for the CEO and COO’s office spaces in a commercial project set for completion in 2024. In addition to project contributions, I’ve played a role in marketing and financial efforts, updating the firm’s website, creating social media content, and assisting with organizing client financial pay applications.
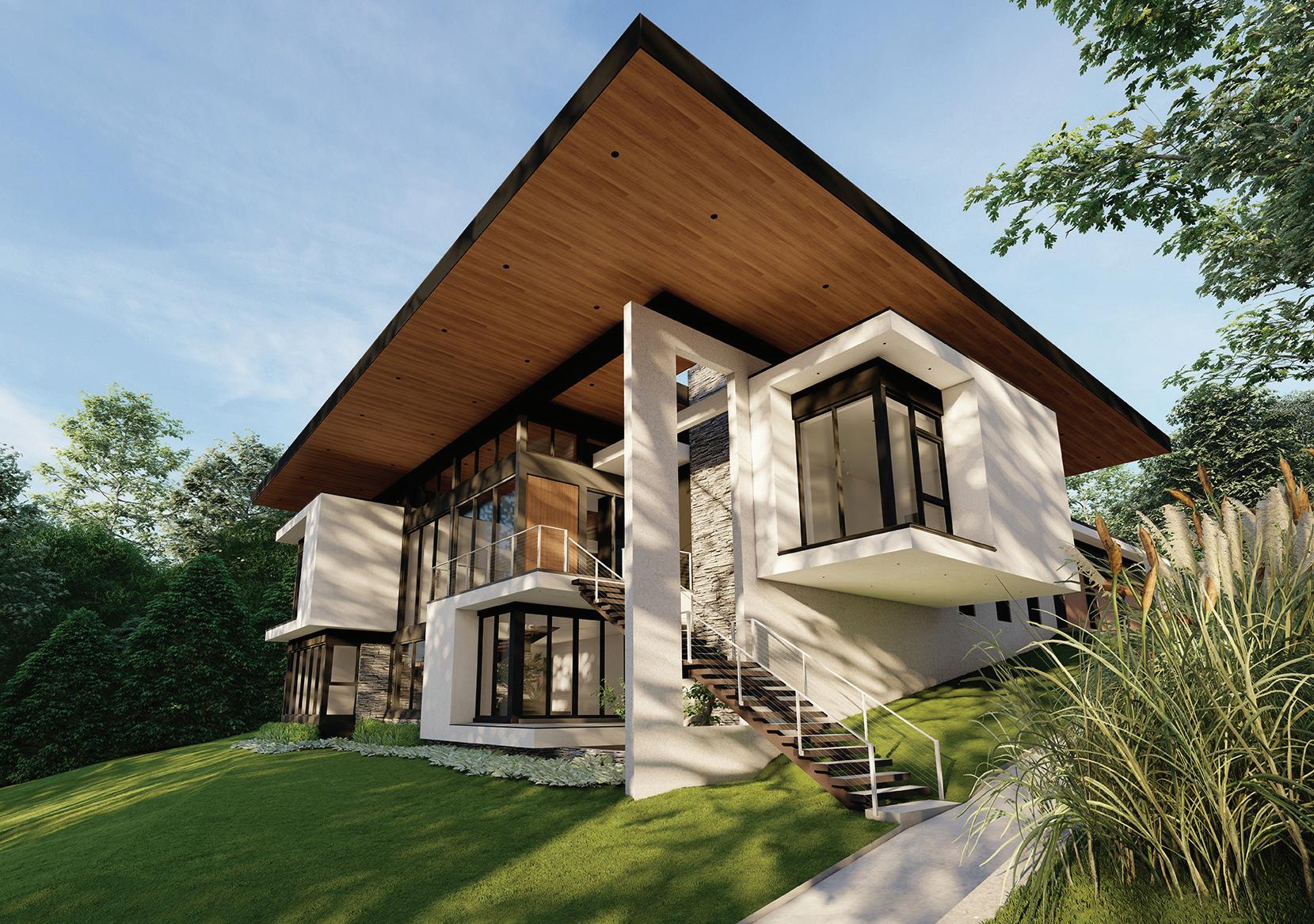
Tucker Residence
My contributions to this 13,000 sq ft home in Chamblee have involved supporting budgeting efforts by measuring square footages for interior and exterior finishes, roof coping, and door counts. Furthermore, I created preliminary elevation drawings of the millwork and glazing. During a recent site visit, I observed the installation of retaining wall formwork before the concrete pour.
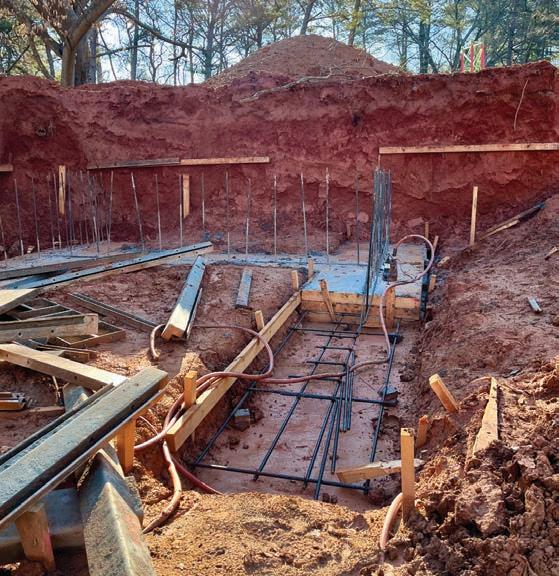
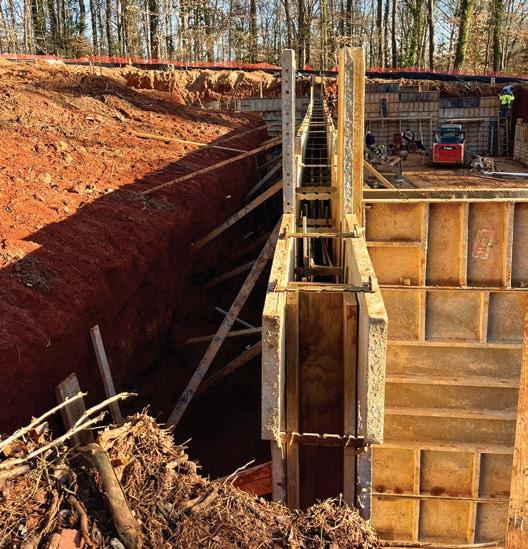
Commercial Office Project
In the development of this 26,000 sq ft private office space, my responsibilities included rendering tile selections for the women’s and men’s lobby restrooms. Additionally, I created material selection boards for the CEO and COO office and bathroom spaces, complete with finishes, furnishings, and lighting selections.
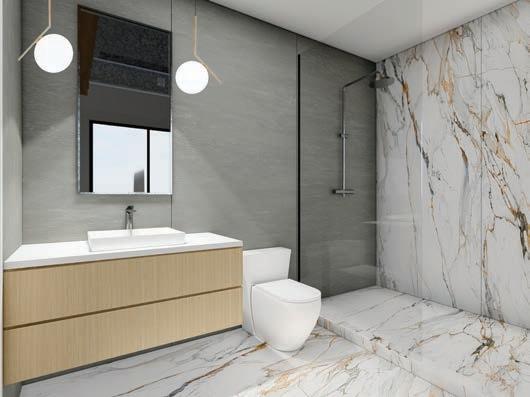


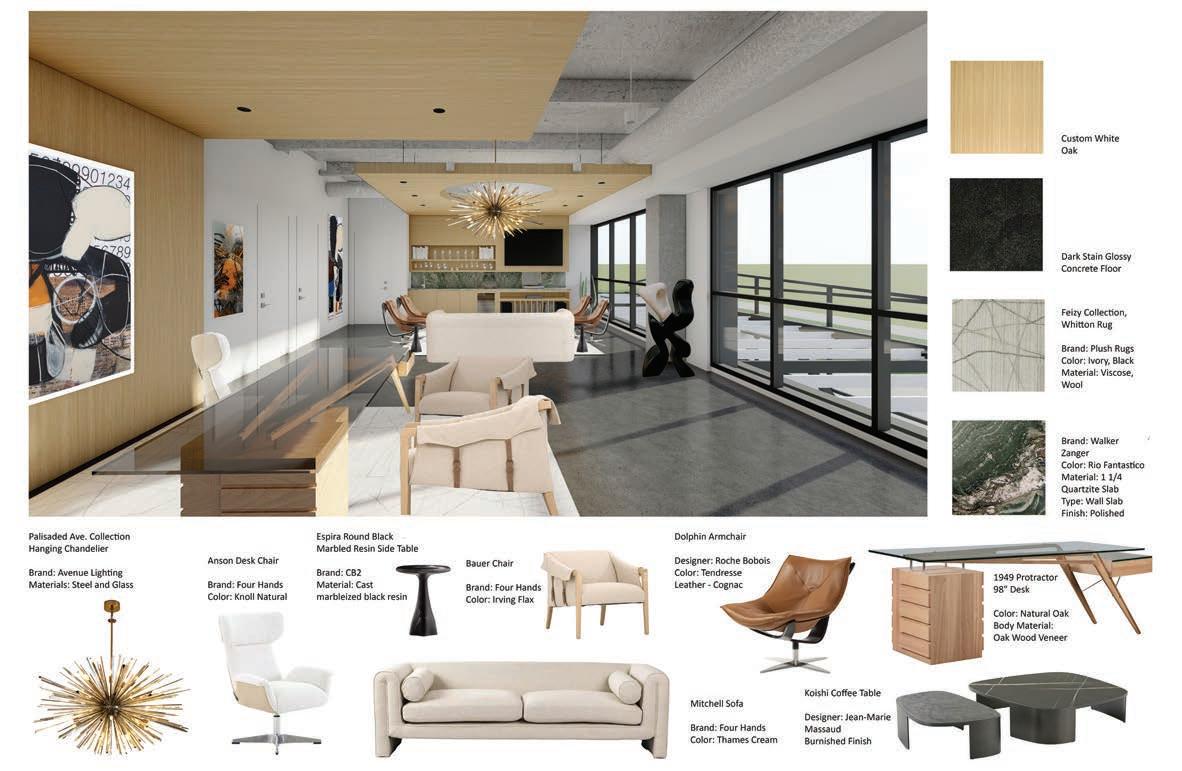
PHOTOGRAPHY
WAYS OF SEEING
My passion for photography began at 17 when I purchased my first digital camera. Since then, I’ve been capturing images of buildings, people, objects, and landscapes. Today, my focus is on discovering a pop
of color at every site I visit, especially during travels. I’m particularly drawn to patterns, textures, materials, repetition, and my favorite color, green, whether I find it in a tile or in the surrounding trees.
Barcelona, Spain
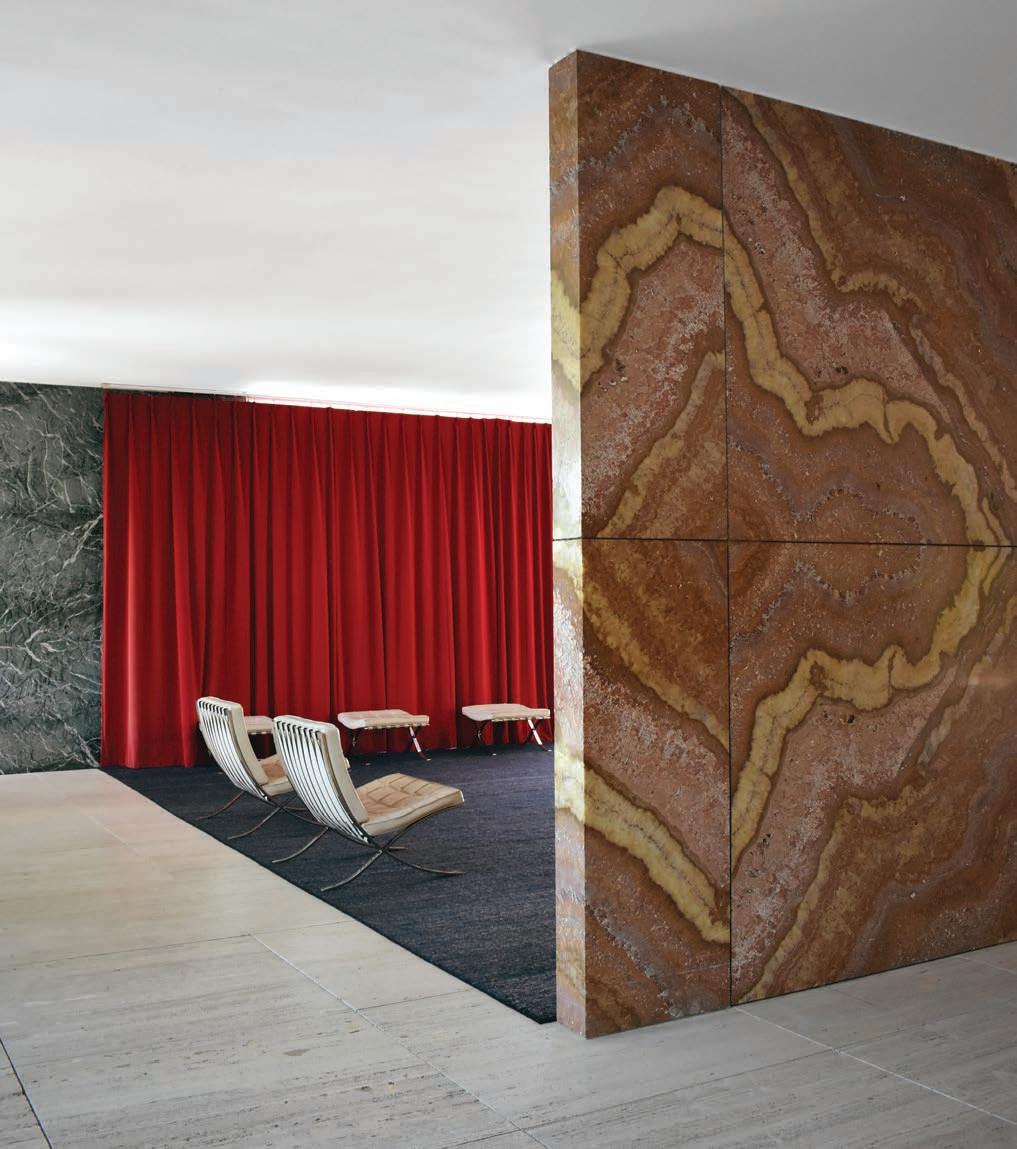
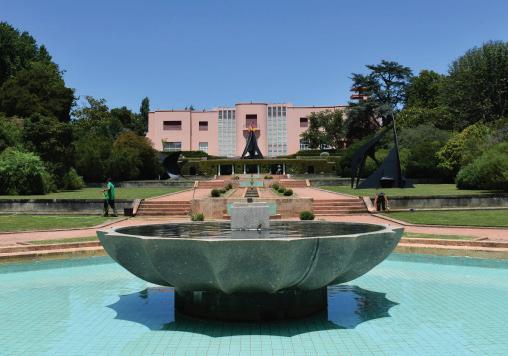
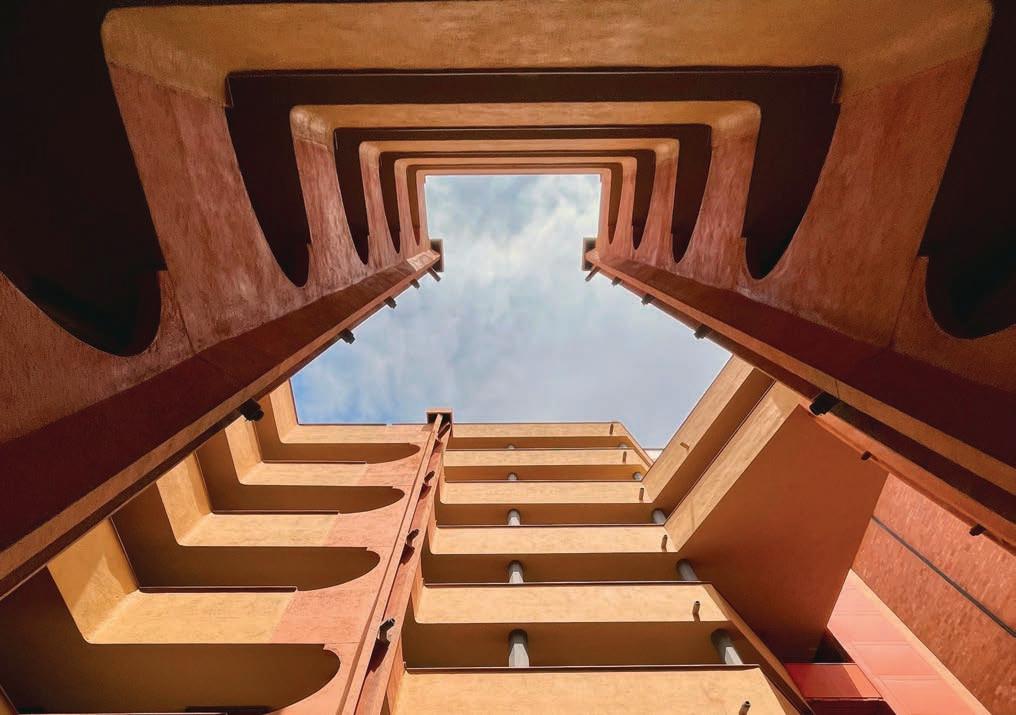 Girona, Spain
Porto, Portugal
Girona, Spain
Porto, Portugal
Mexico City, Mexico
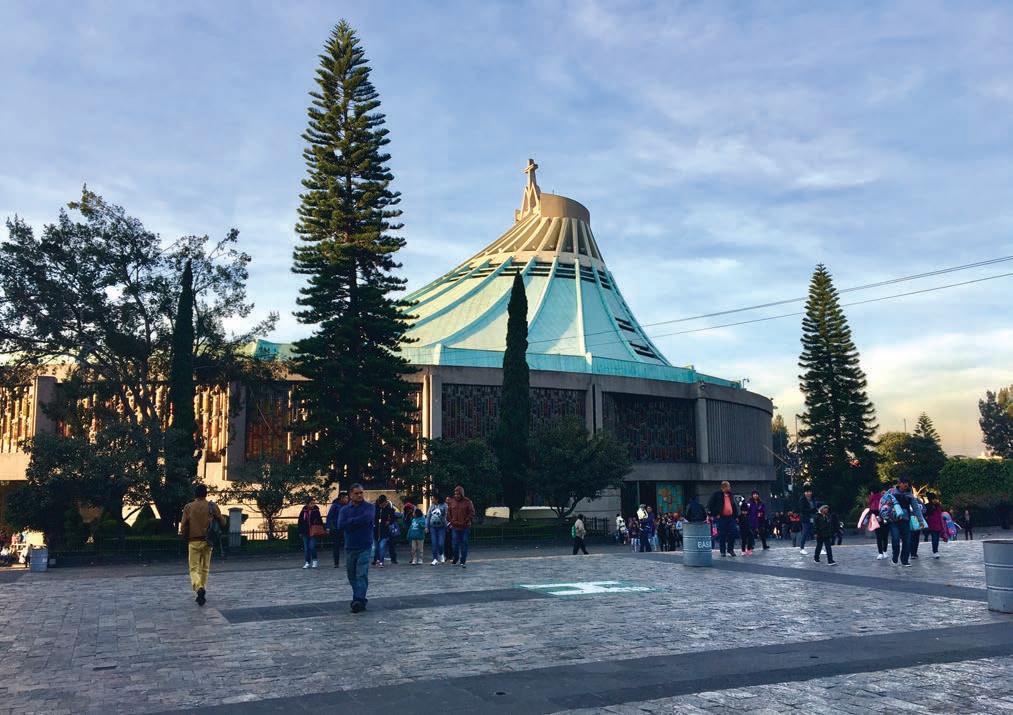
Paris, France
