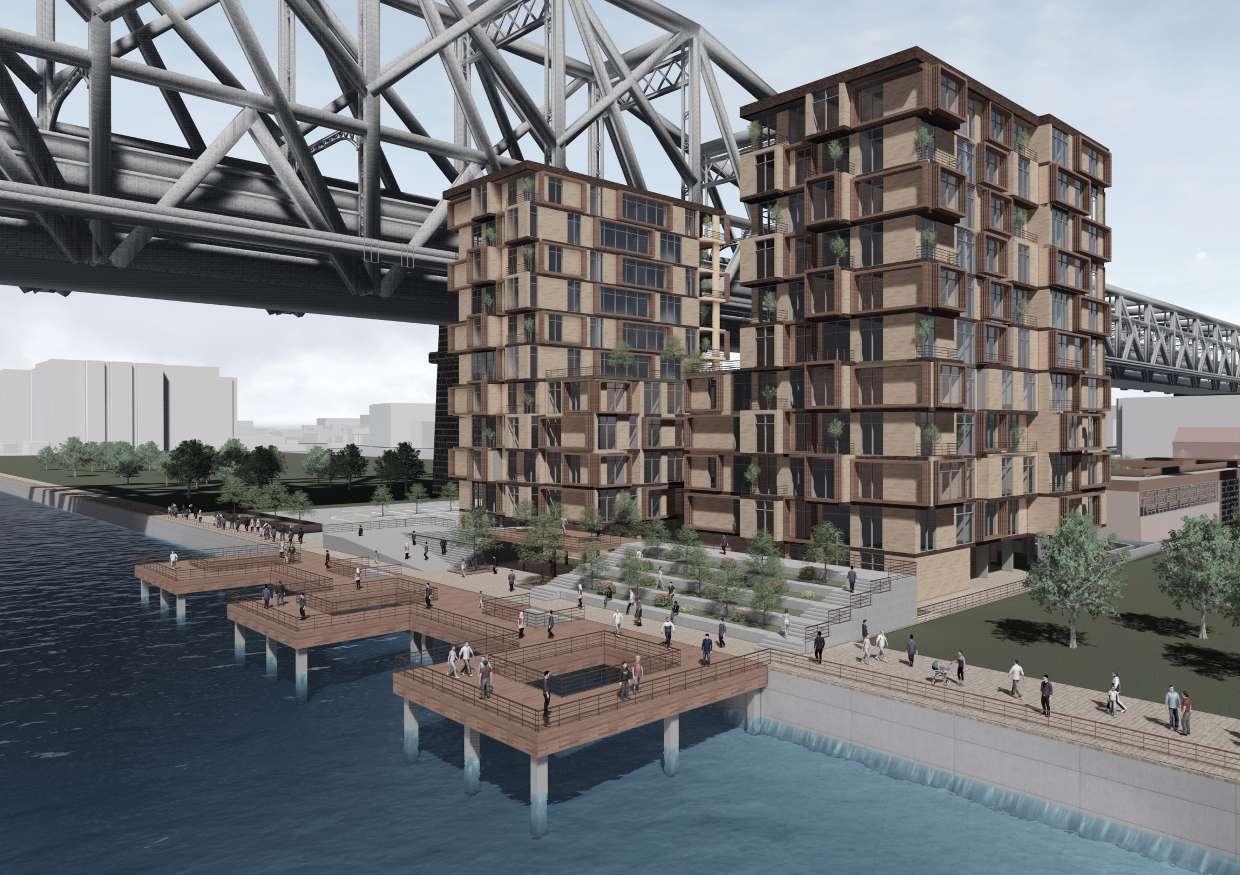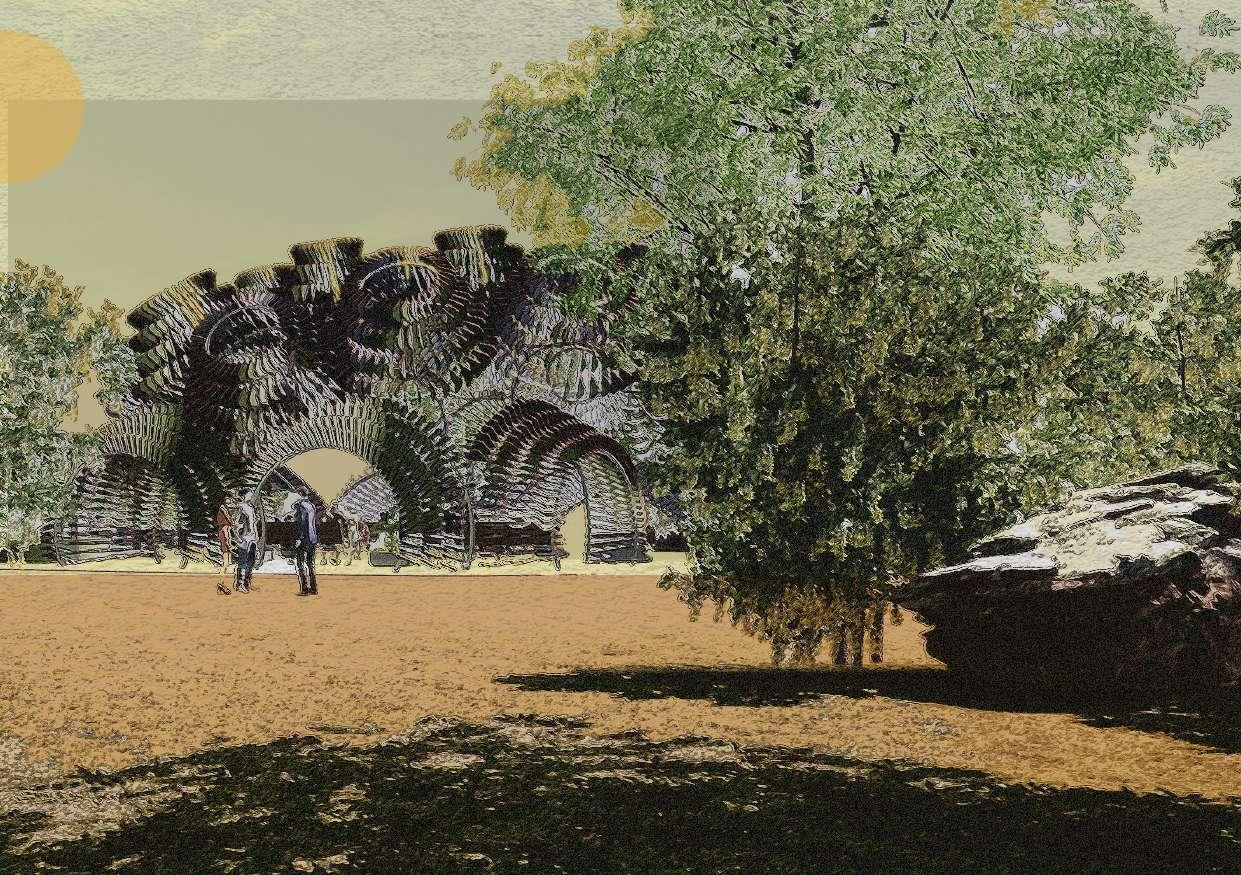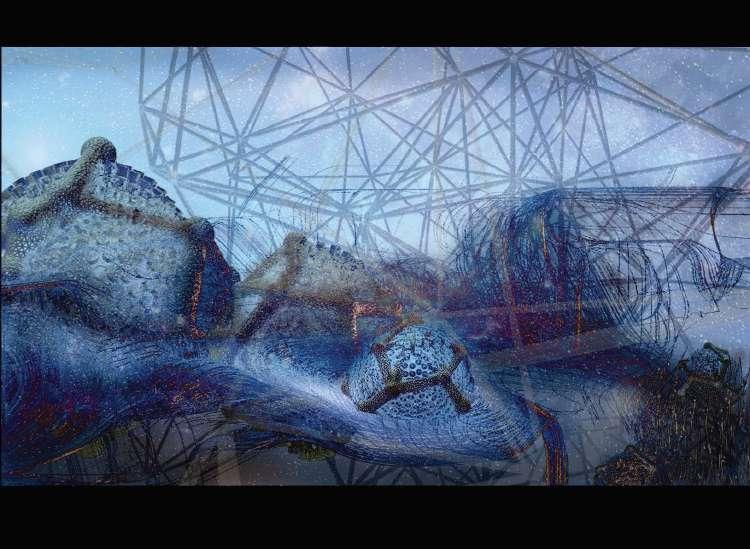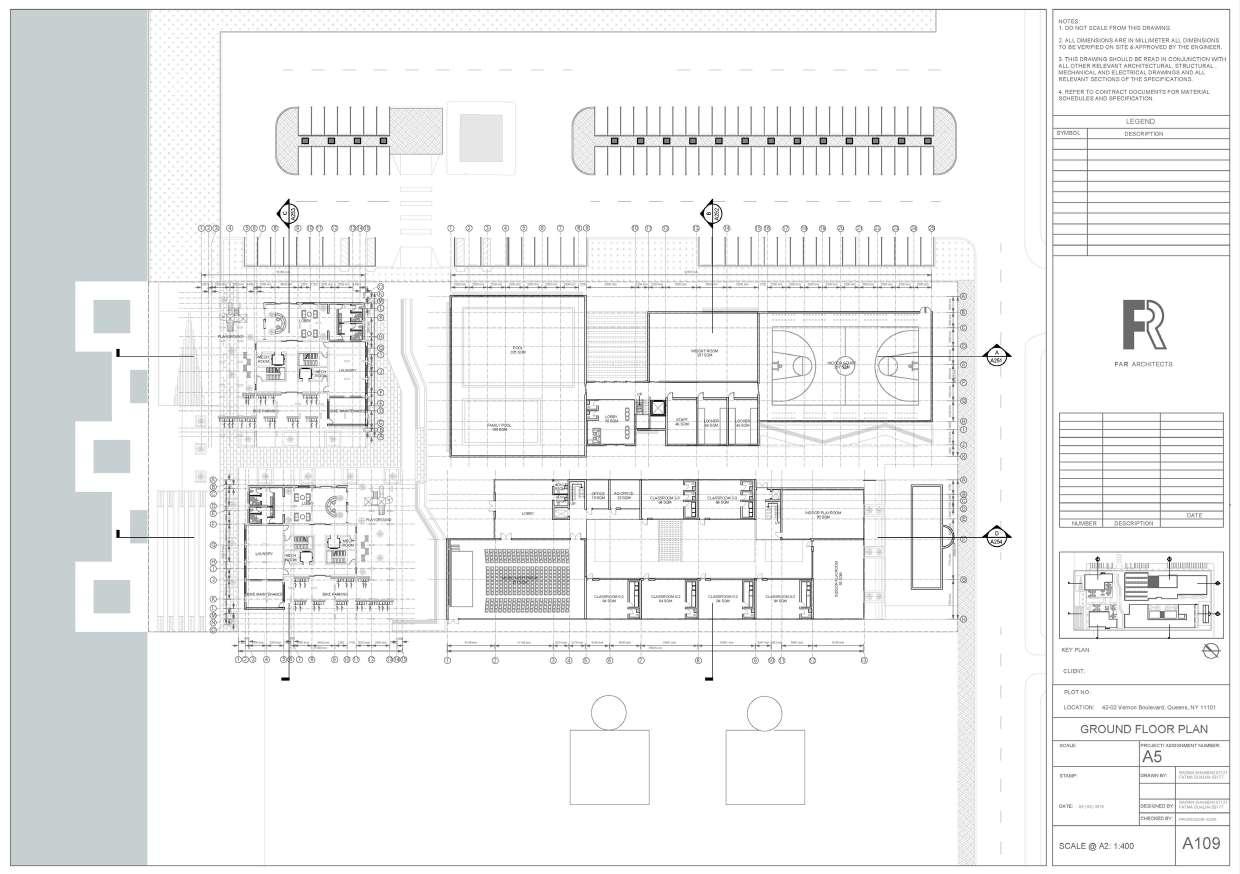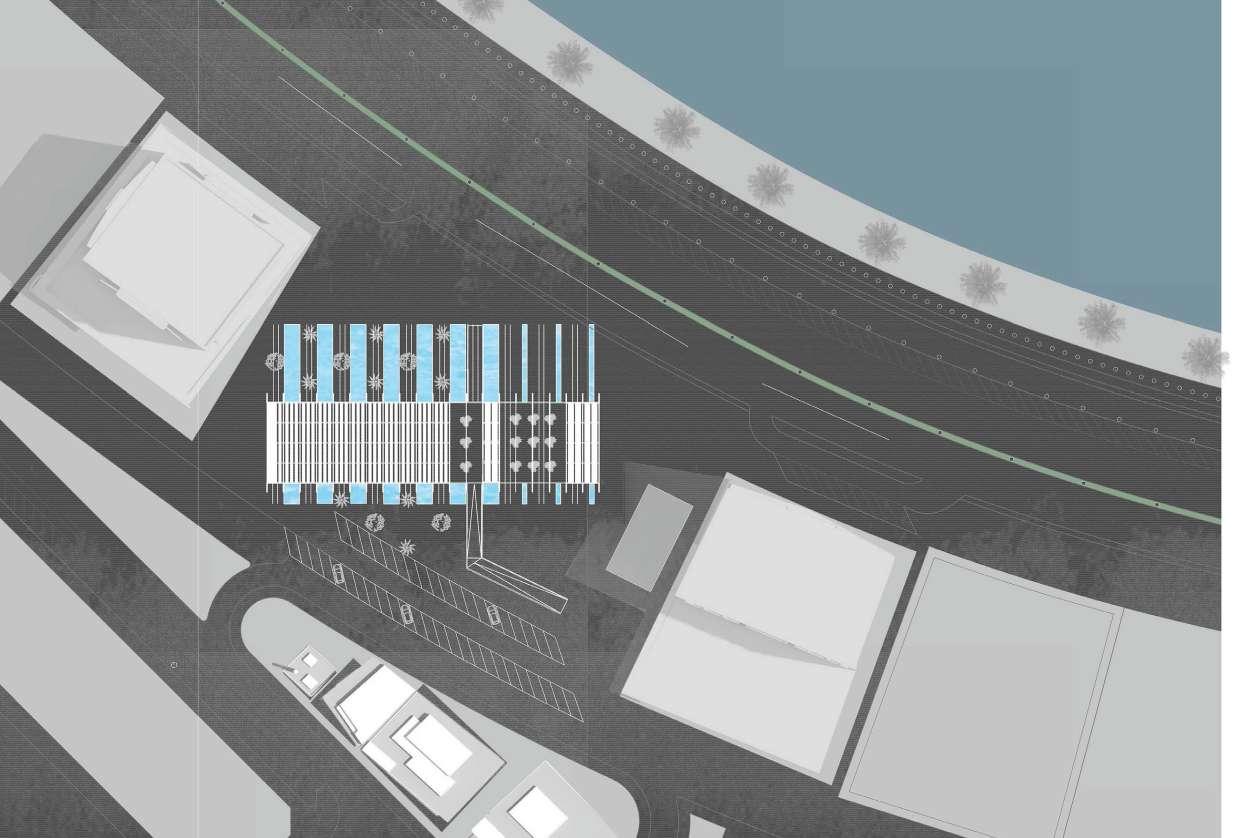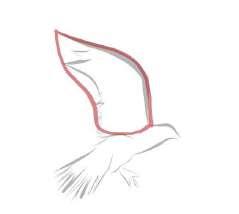
1 minute read
PUBLIC LIBRARY
from PORTFOLIO
by Fatma Walha
Bifurcation: The design form is inspired from bifurcation this includes interior elements such as the bookshelves and exterior elements such as the form of the supporting structure
Base volume Division of the base Seperation of the division into two parts
Advertisement
- From bifuraction a freestanding structure form is created to support the second floor cantiliver and control the opening for sunlight to filter inside
- Roof garden is provided to reduce the heat island effect in U.A.E and to be accessed by the library users especially in winter
-The social reading room is given hierarchy in the project because of its centrality and stairs that contains books and allow for seating. The courtyard is a triple height area with a skylight at the top for sunlight to penetrate the library


Waffle concave and convex concrete and glass skylight for indirect summer sunlight, Solar panel is used to reflect the sun light and to gather sun energy and convert it to electricity to bring power to the library

