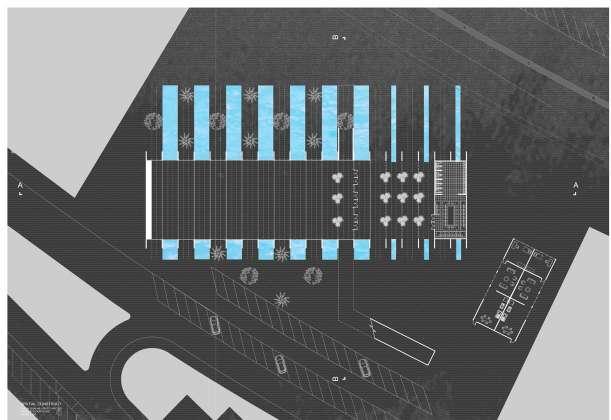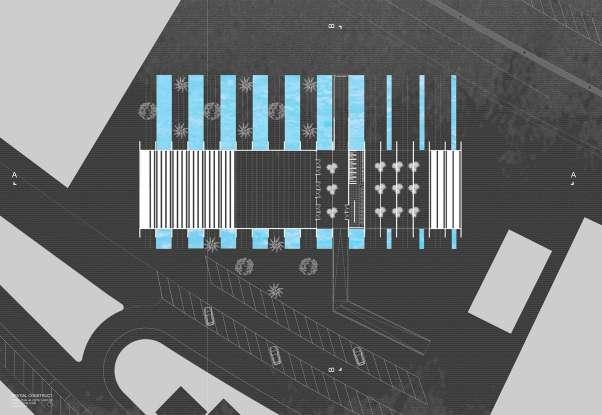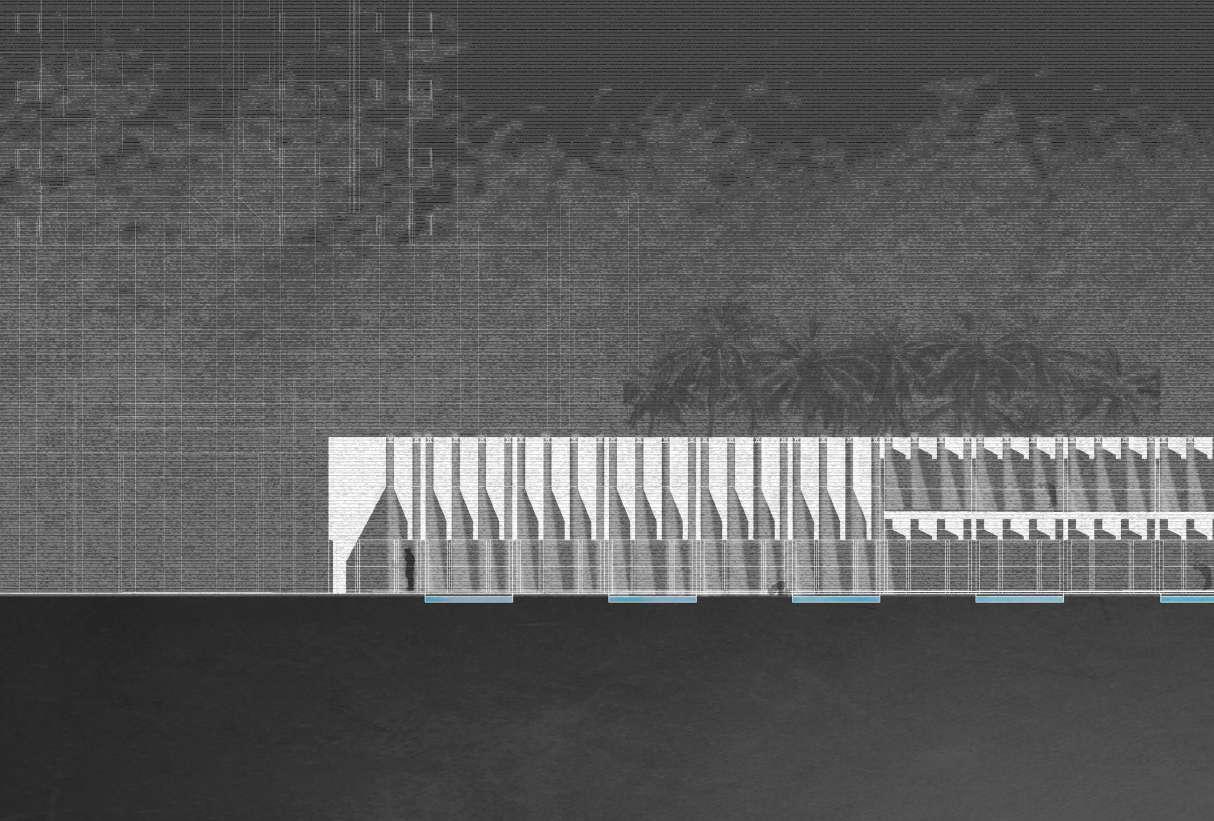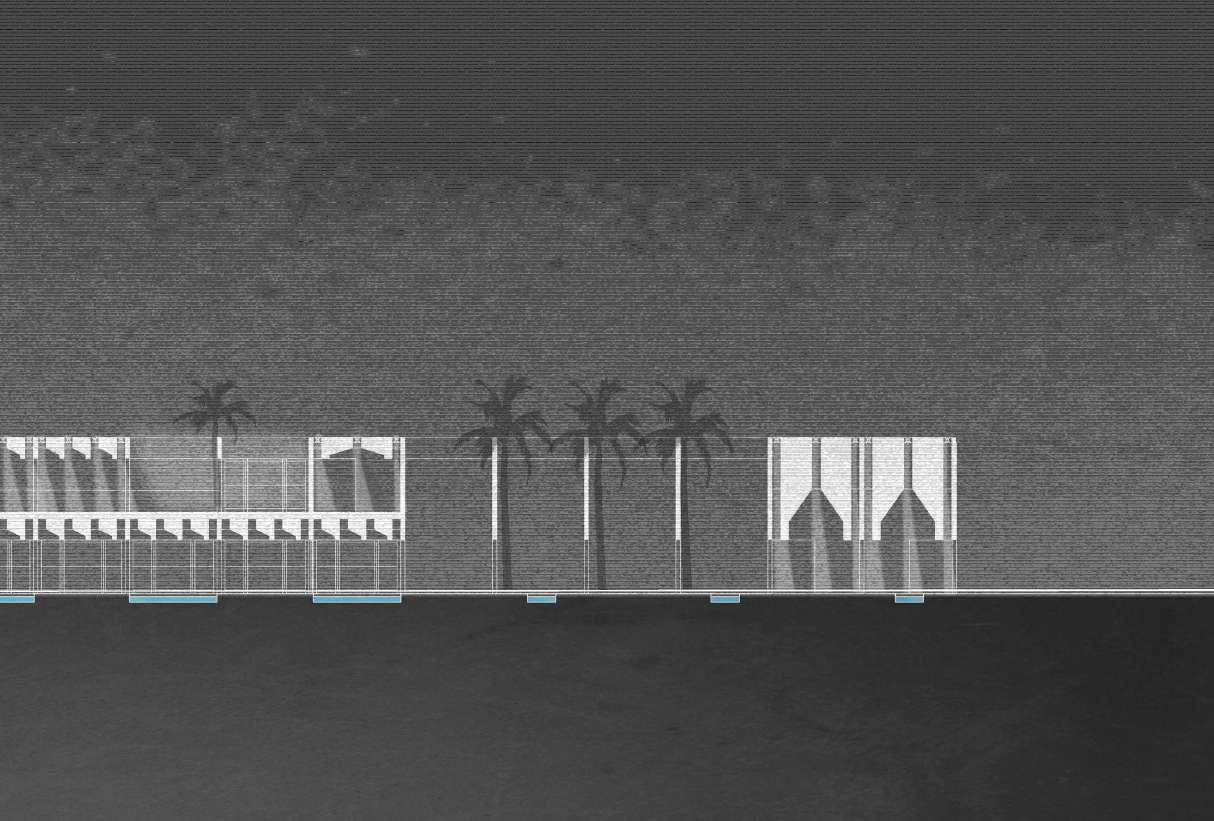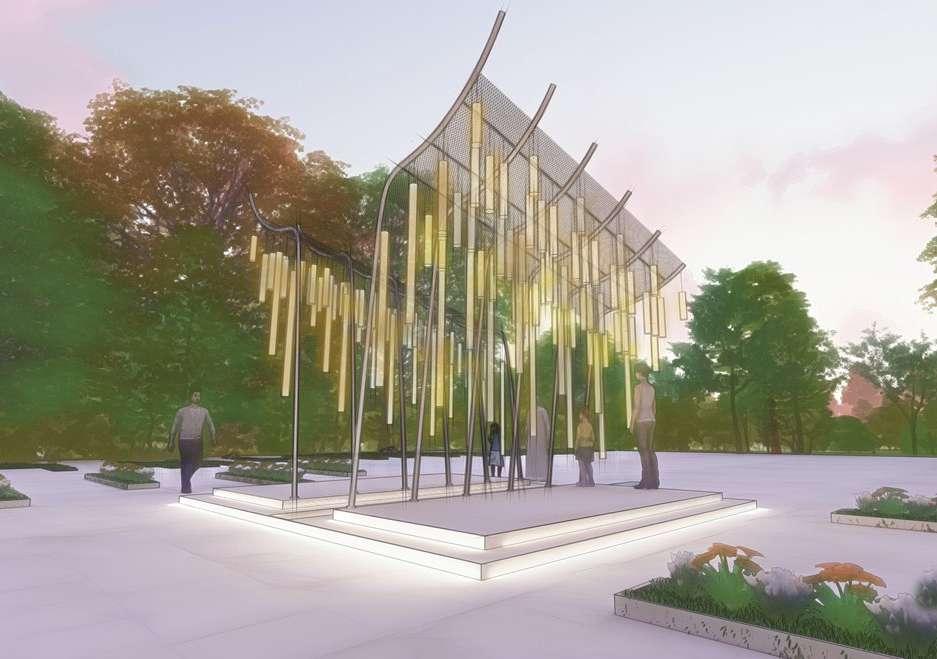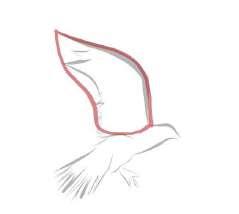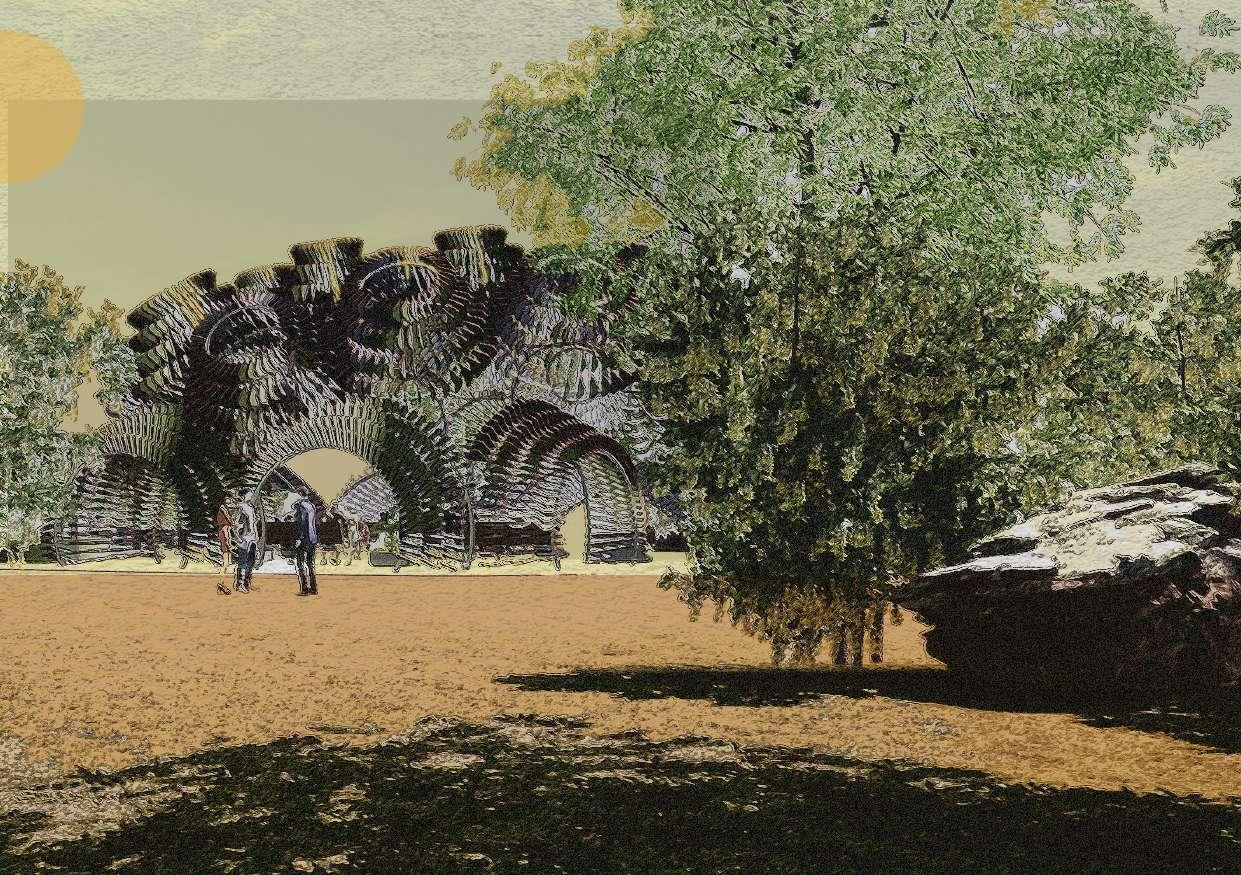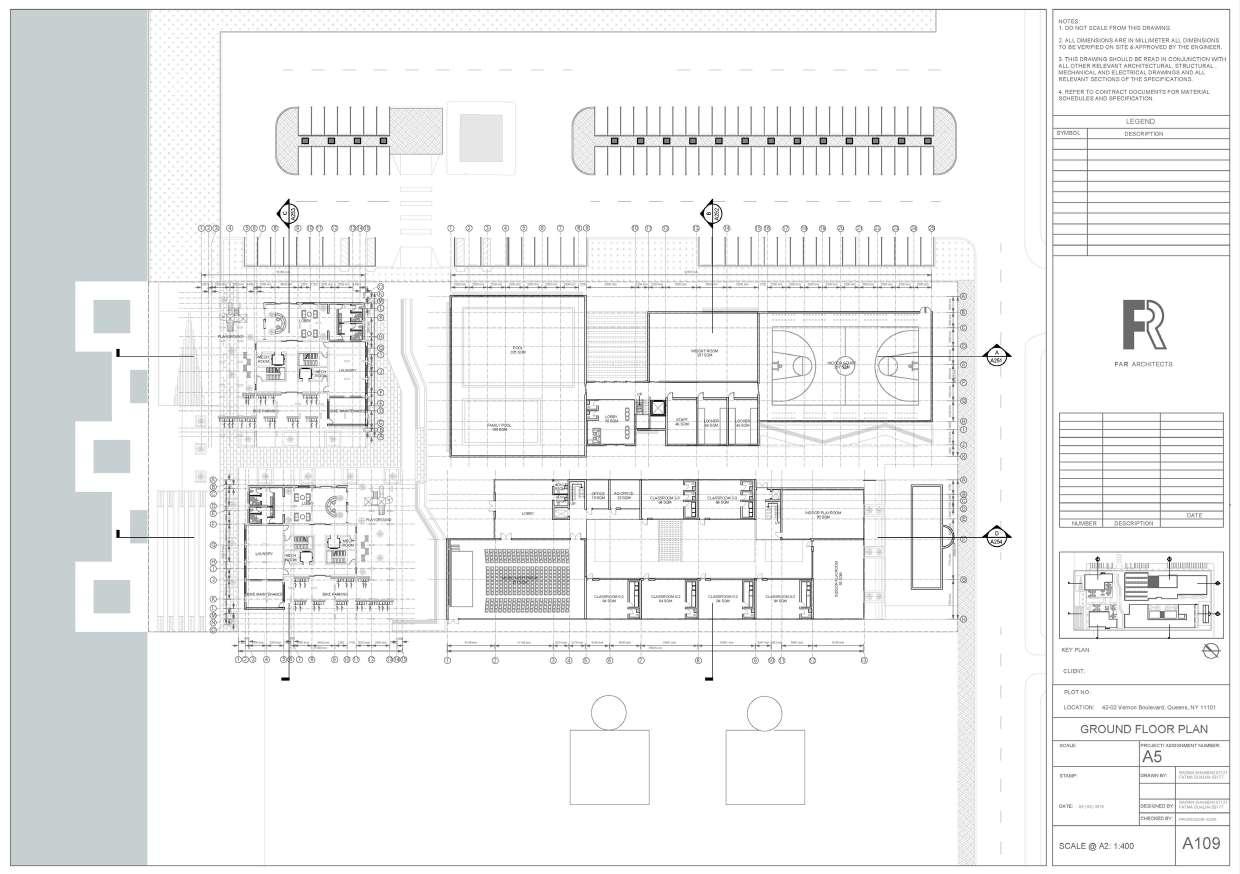
1 minute read
SPATIAL CONSTRUCT
from PORTFOLIO
by Fatma Walha
The concept: 1- The physical models explore massinng and voids conditions with orthogoanl planes as a conceptual design that offer ideas for the structure and the spatial contrust of the mosque. 2- Handdrawn conceptual section of the mosque. The ground floor provides men’ prayer hall while the first floor has women’ prayer hall. This seperation creates privacy and sectional variaton. Planes acts as beams with different heights and thickness used for spatial contrucst and to allow light penetration into the mosque.
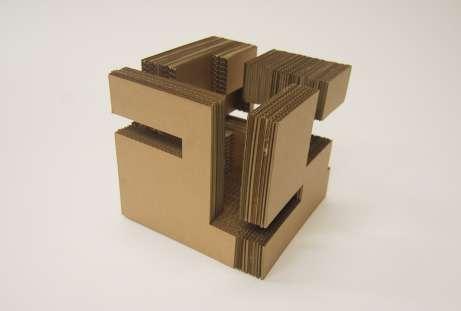
Advertisement
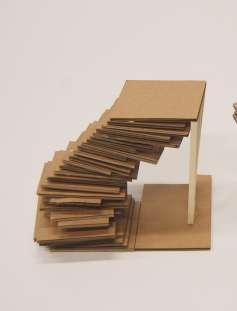
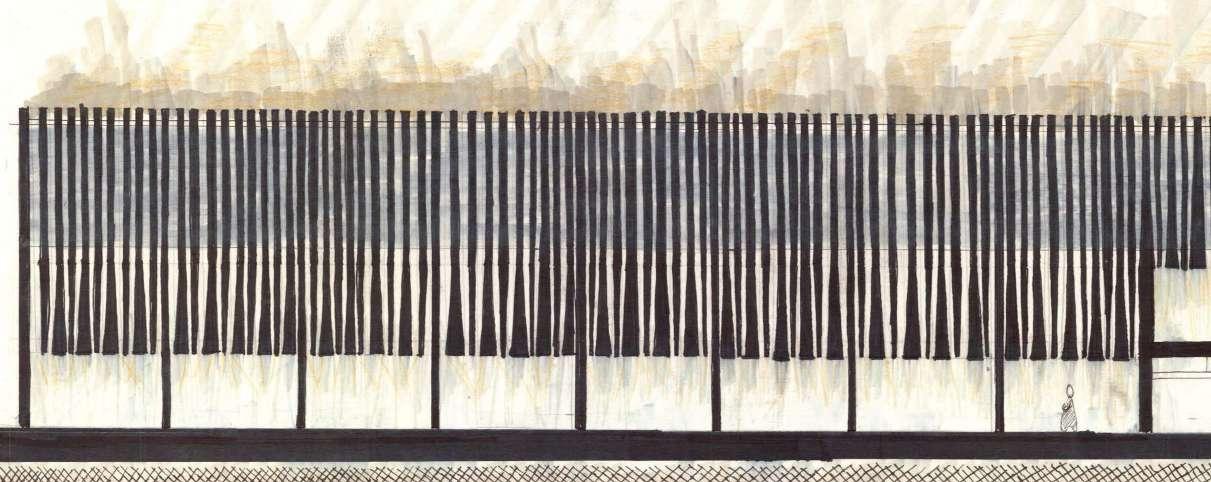
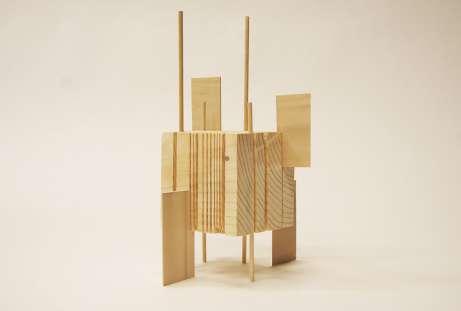
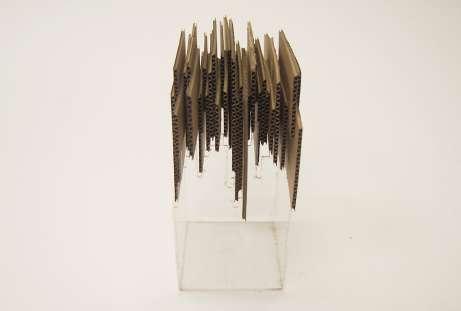
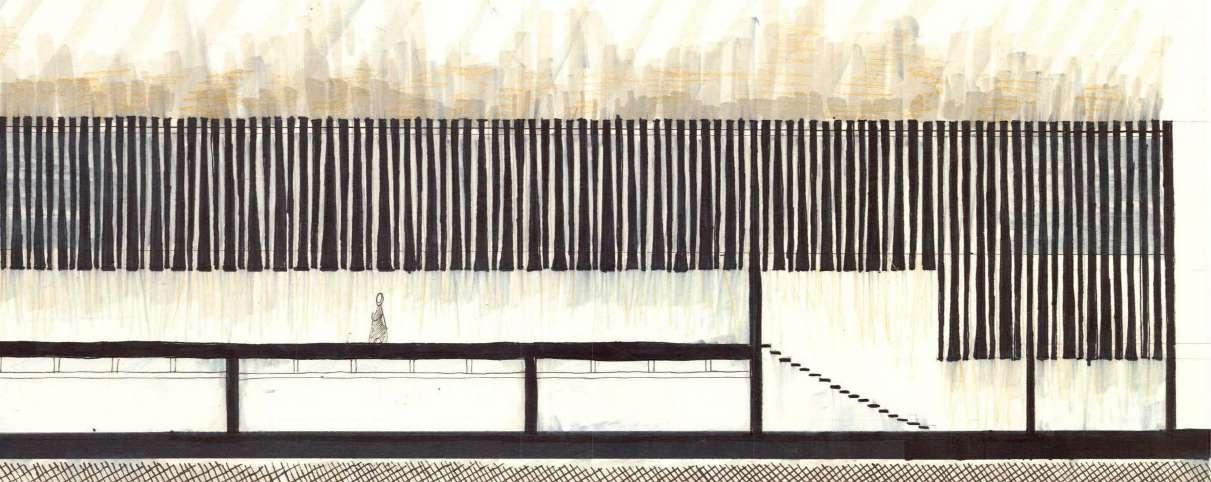
Design stratergies:
- The spaces are categorized as follows: prayer hall, courtyard, and public bathroom with ablution for men on the ground floor and the same for women in the first floor. This organization allows time for water to dry from the bathroom to the prayer hall while it provides a space for reflection and social interaction with landscape and waterfront view before or after the prayer.
- Water pools are provided for spatial organization from the exterior to the interior that imitates the alignment during Muslim’s prayer. Besides, it offers a connection to the waterfront and reminds Muslims of the garden of paradise that creates serenity and takes away the busy atmosphere of the surrounding urban condition.
- The structural beams form is inspired by the positions Muslims do while performing prayer such as qiyam, ruku and sujud as shown in the exploded axonometric. Nevertheless, it considers light and wind angles for penetration with the thickness, the spacing, and the depth of the beams. Ground floor Plan (men section)
