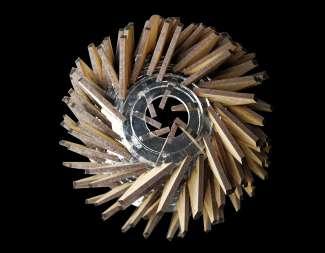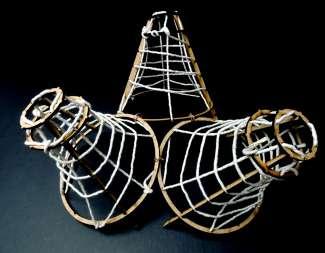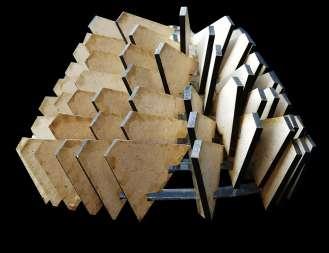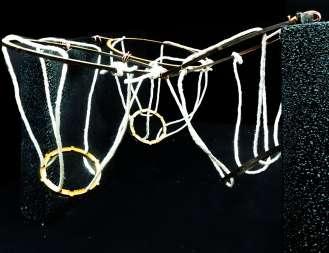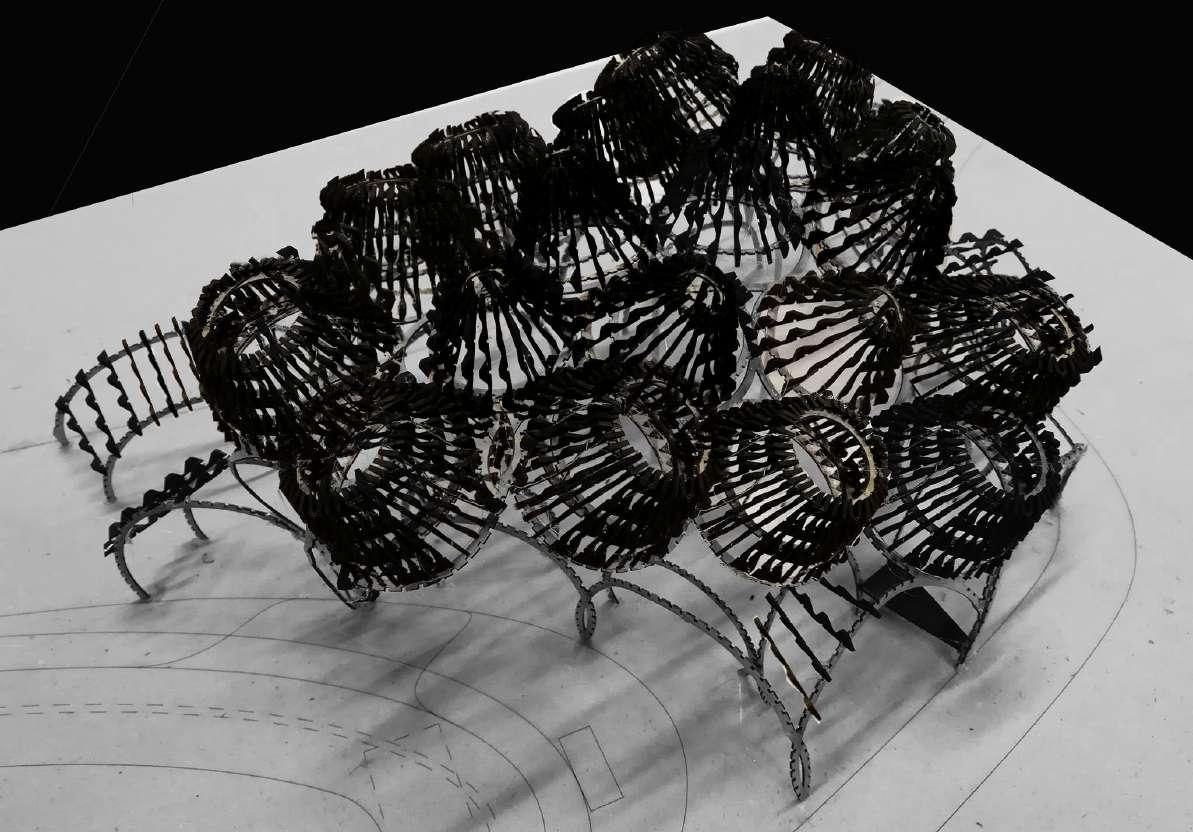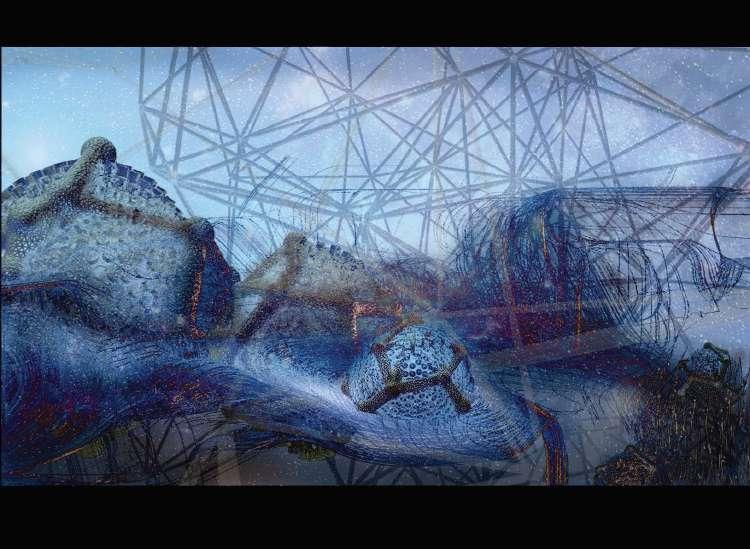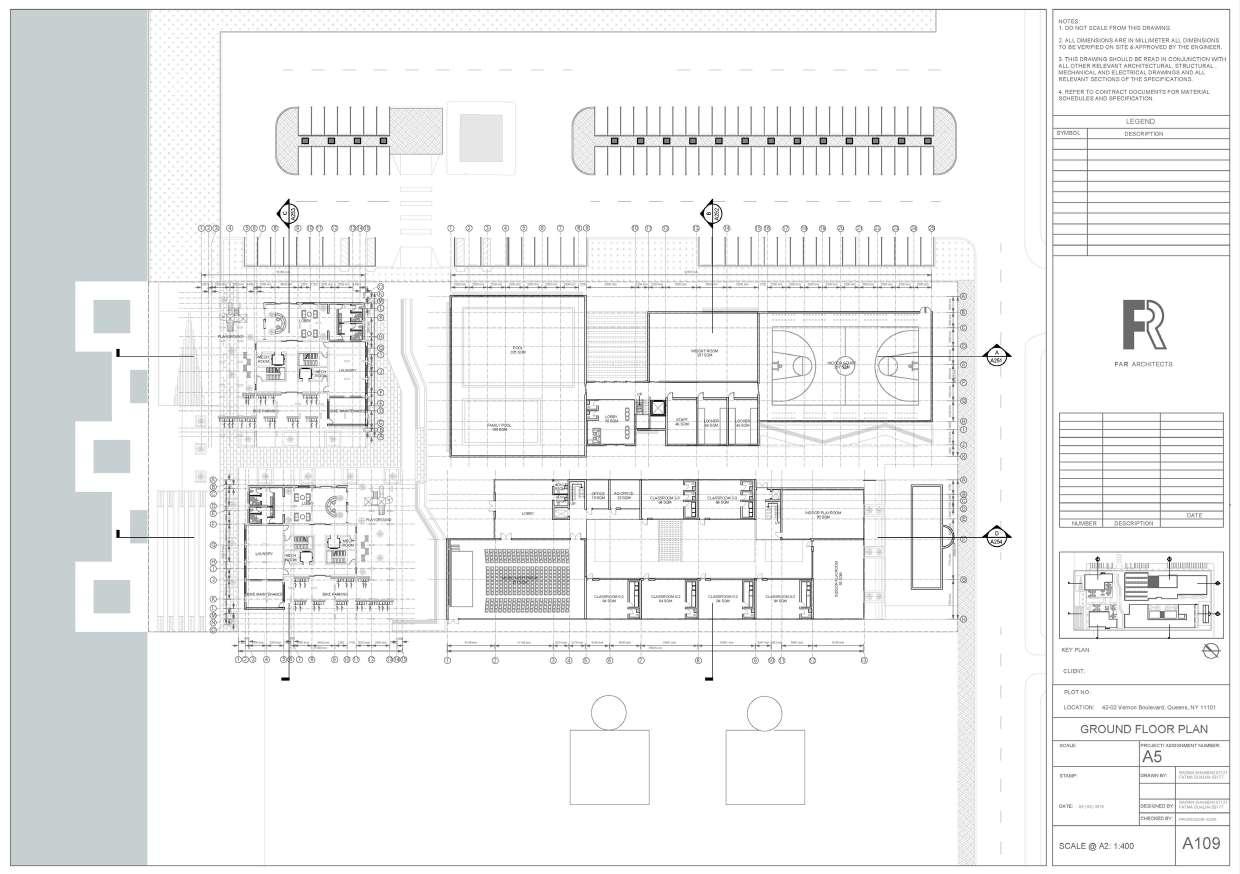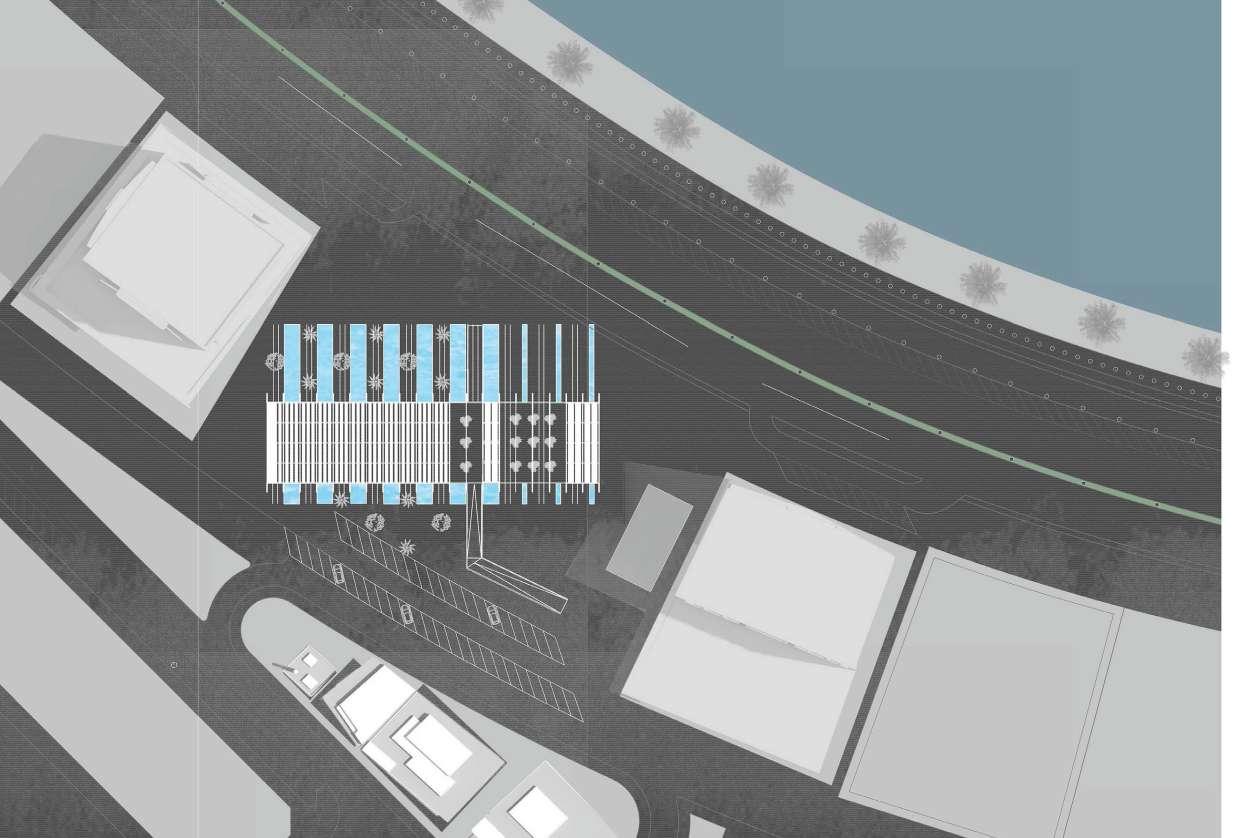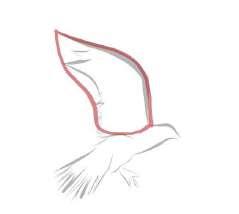
2 minute read
AL JADA, ARADA CENTRAL HUB
from PORTFOLIO
by Fatma Walha
Venecular: Trulli houses

Advertisement
Truli Village houses located in the Puglia region of southern Italy. The Puglia houses featured clustered conical structures built with corbeled stone and clad with thin slate shingles
Contemporary: Dragon Skin Pavilion by LEAD
Dry plywood intersecting and bent to allow ventilation and sun light in the interior Design strategies: Based on an analysis of the stone, inspired by the vernacular and the contemporary examples, the design uses conical forms with layers of shingles, oriented vertically, rather than horizontally to provide shading and channel prevailing winds. The design process employed form finding techniques using suspended ring structures to find structural solutions for a pavilion made of inverted, shingled cones.
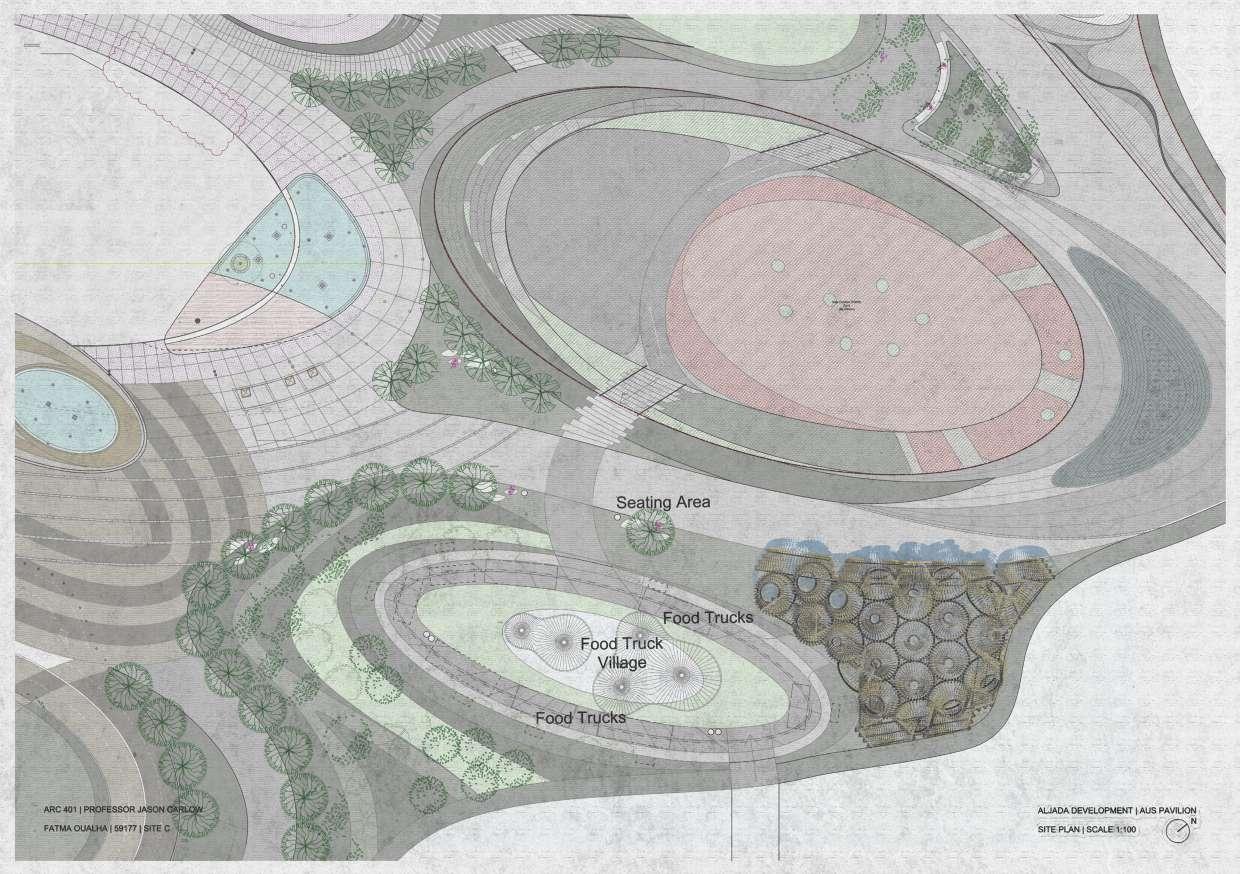
Step 1: Arches with 3.6 m distance
Design stratergies: North west straight singles to allow wind and sun to come through. South east angled shingles to block sun and humid air

Step 2: Half cones to allow circulation and to support the
hanging cones
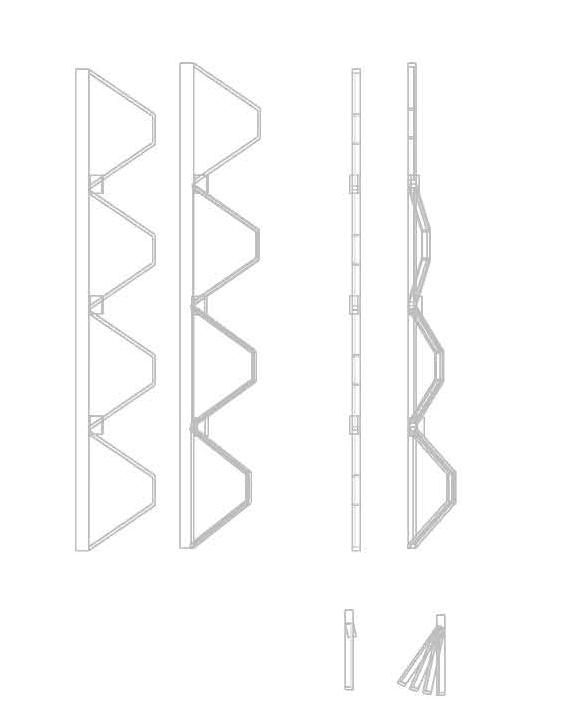
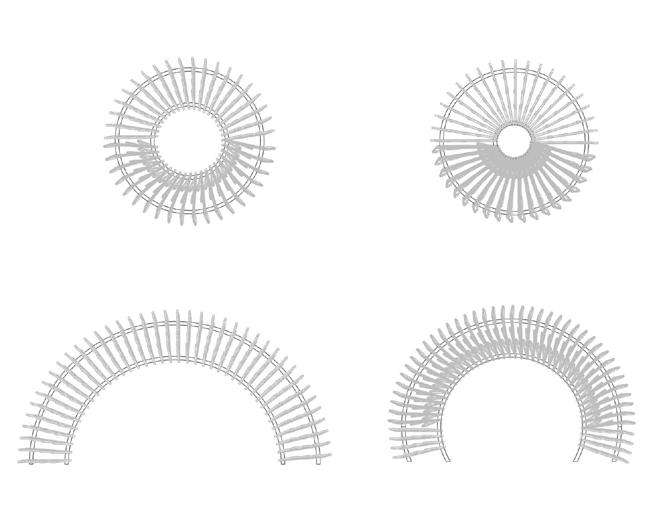
Different sizes of the rings to block or allow sunlight penetration and natural ventilation
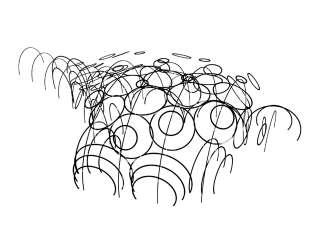
Arches to support and connect the rings to form the cones
Step 3: Hanging full cones with different opening sizes depending on sun angles
Renders: Exterior render

Step 4: Bending of the steel rings by melting to support the
strucutre and connect the connes
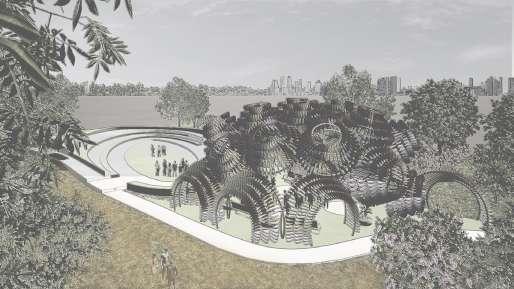
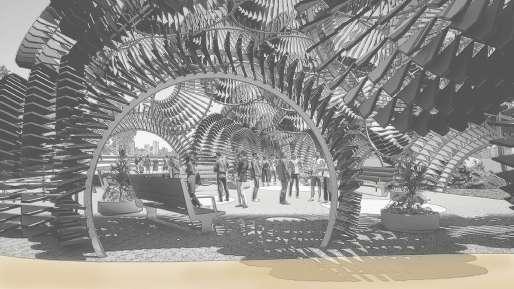
Interior render
Physical models:
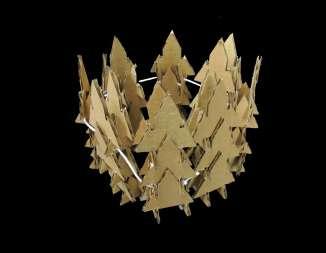
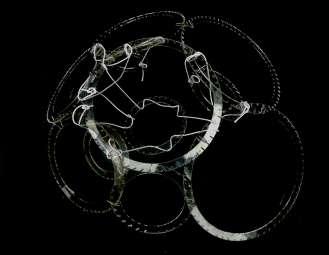
Physical models’ trials to establish various ways to create shingles and rings to form cones and connect them. Different materials were used for the models, such as cardboard, acrylic, MDF, ropes, and strings. Some models use strings and ropes to connect the cones while others use acrylic to connect the shingles to each other. The cones could be hanging, standing upright or slanted with the support of other cones.
